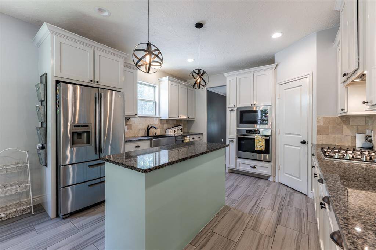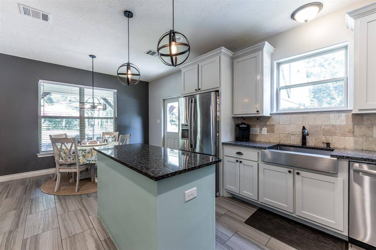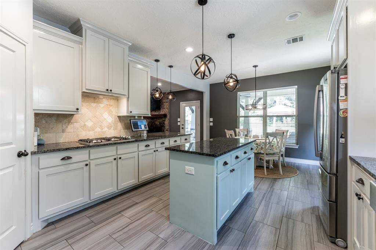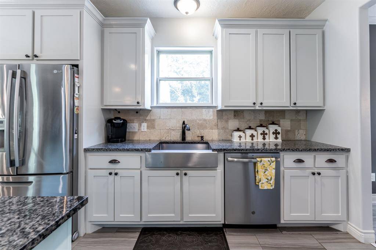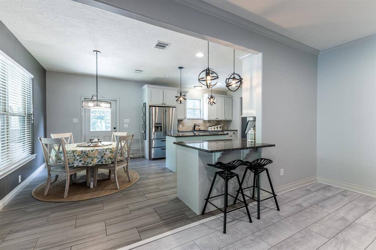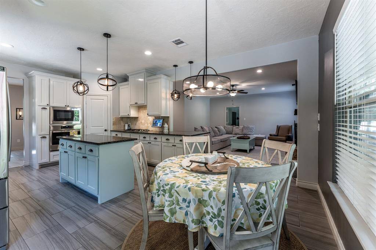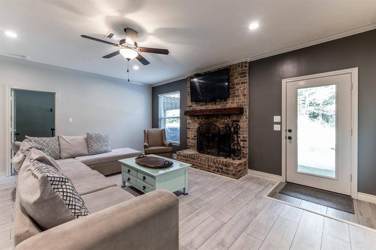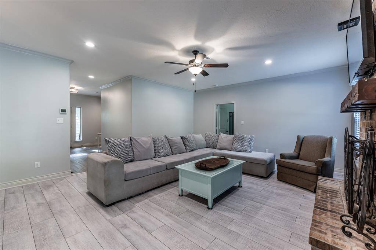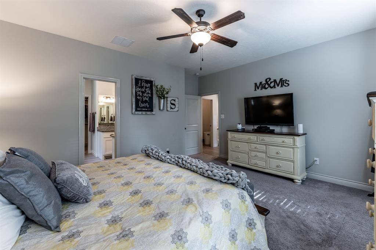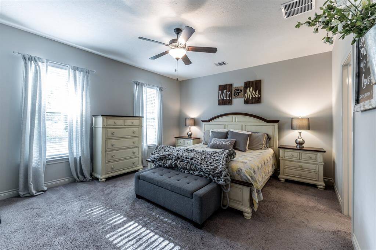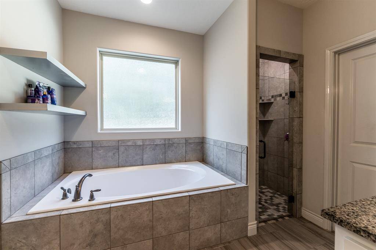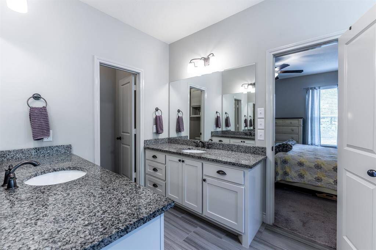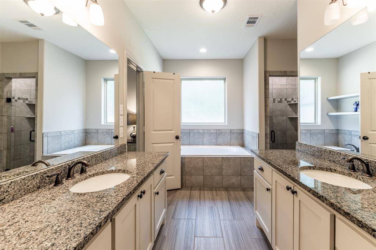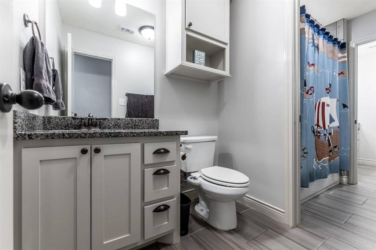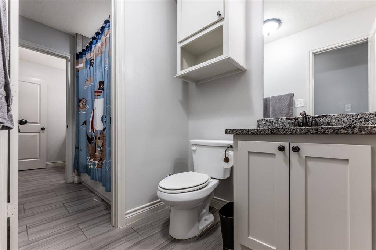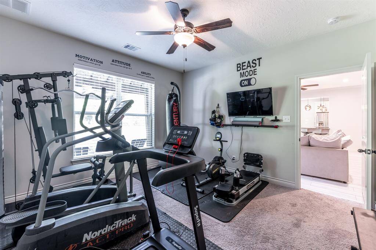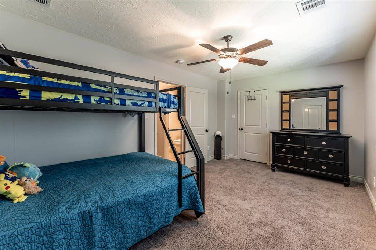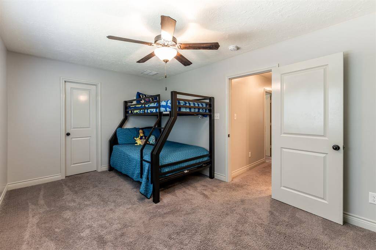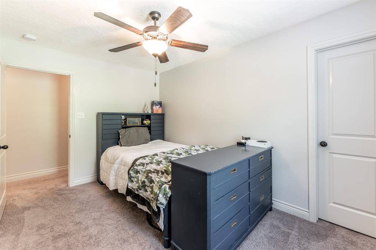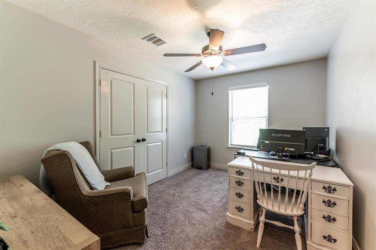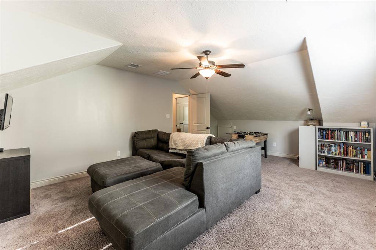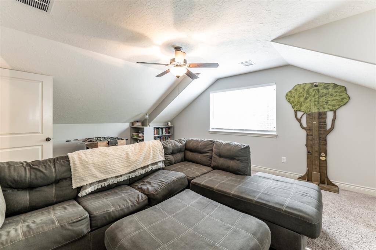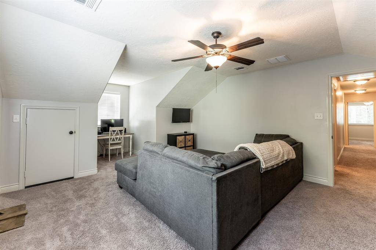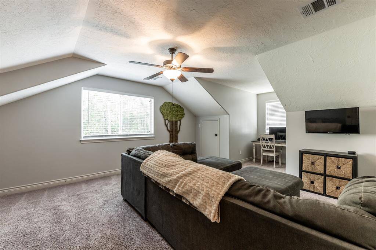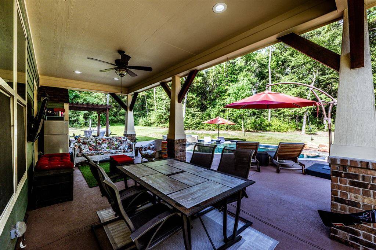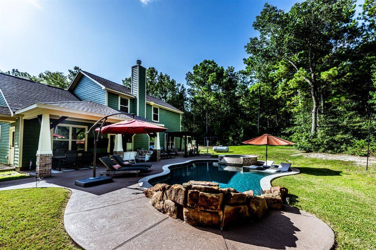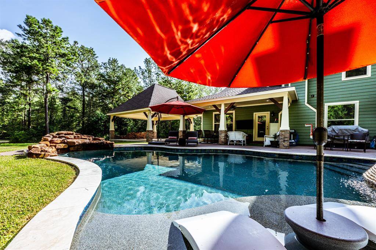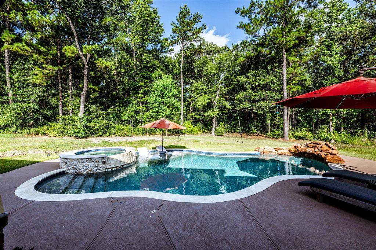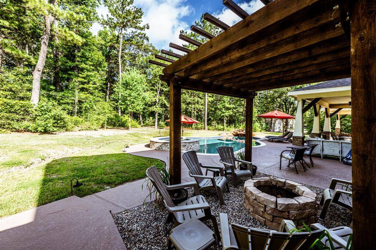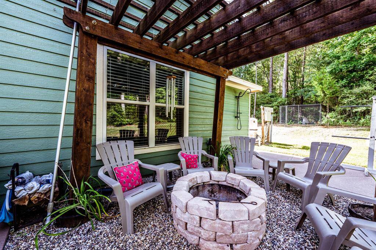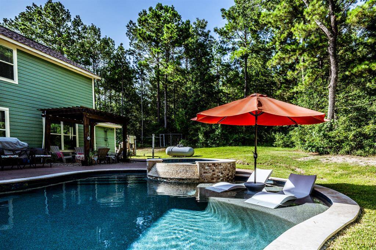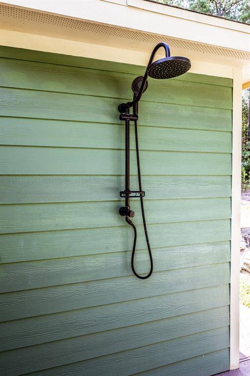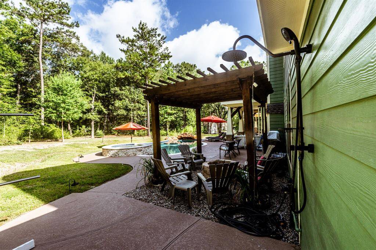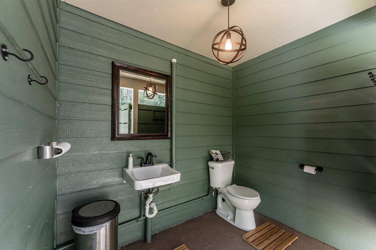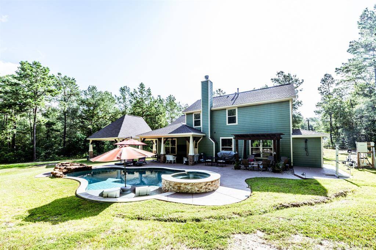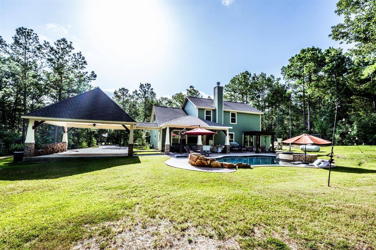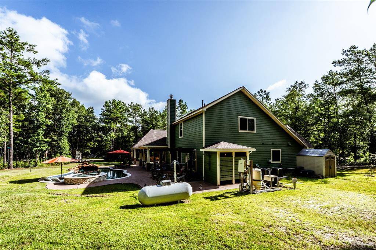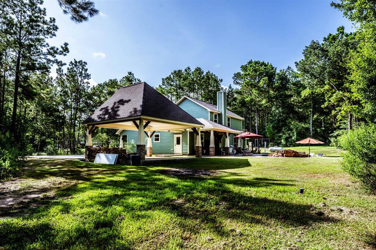9 Tall Timbers Way, Houston, Texas 77320
$645,000
5 Beds
2 Full / 3 Half Baths
Single-Family
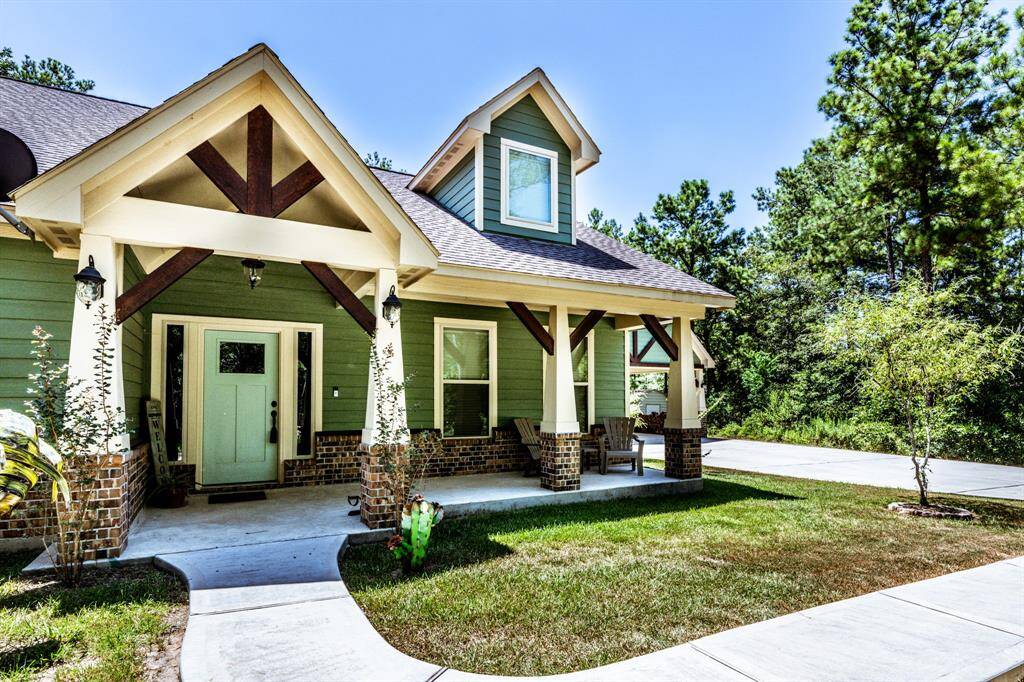

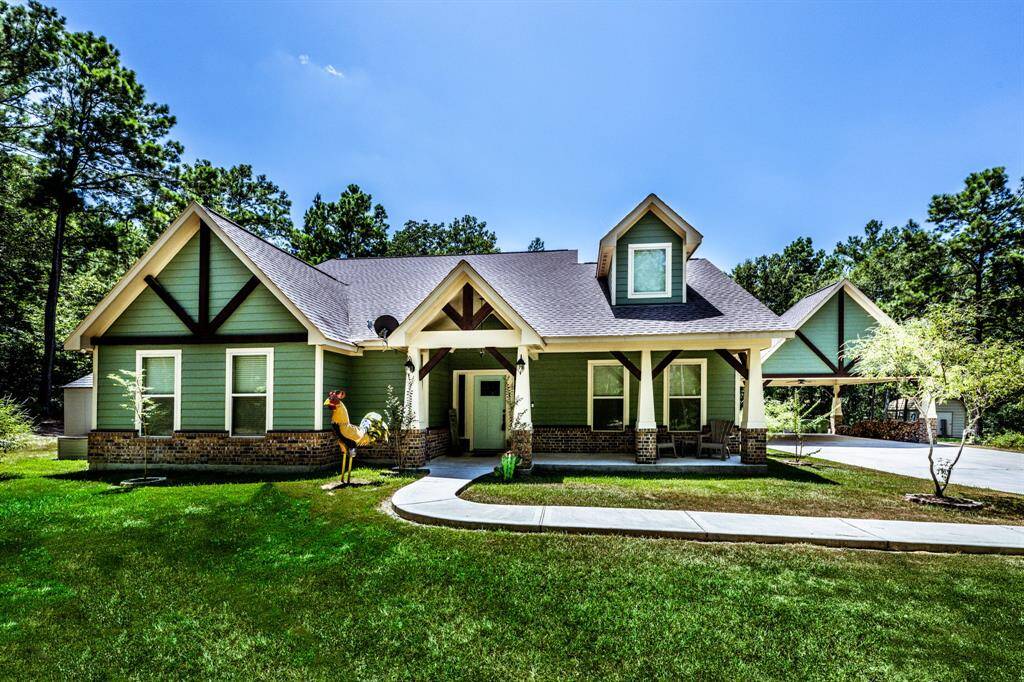
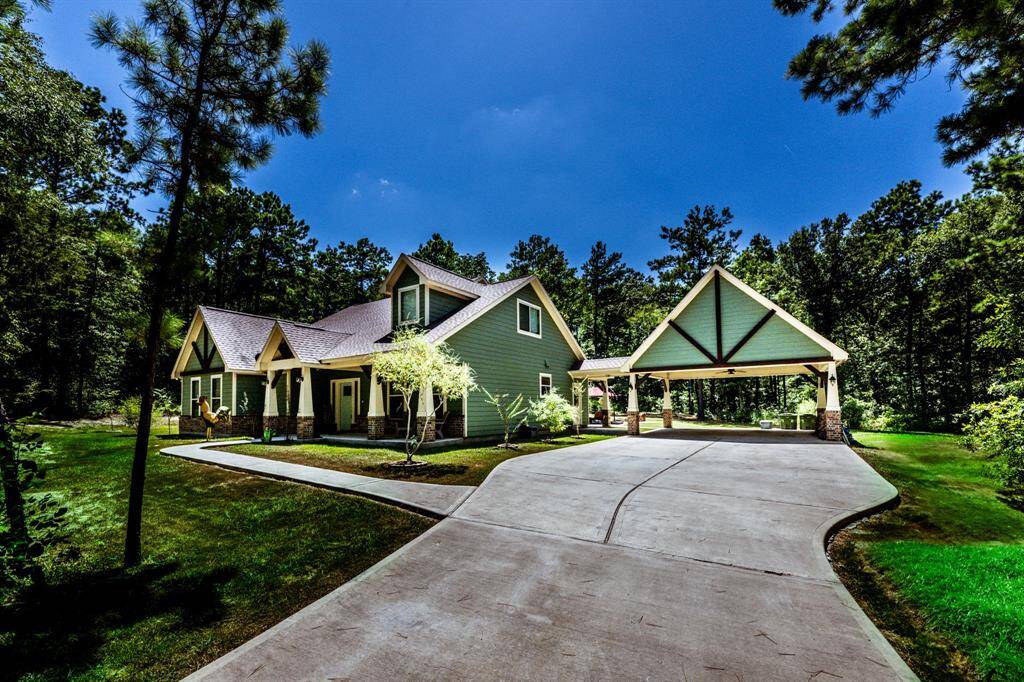
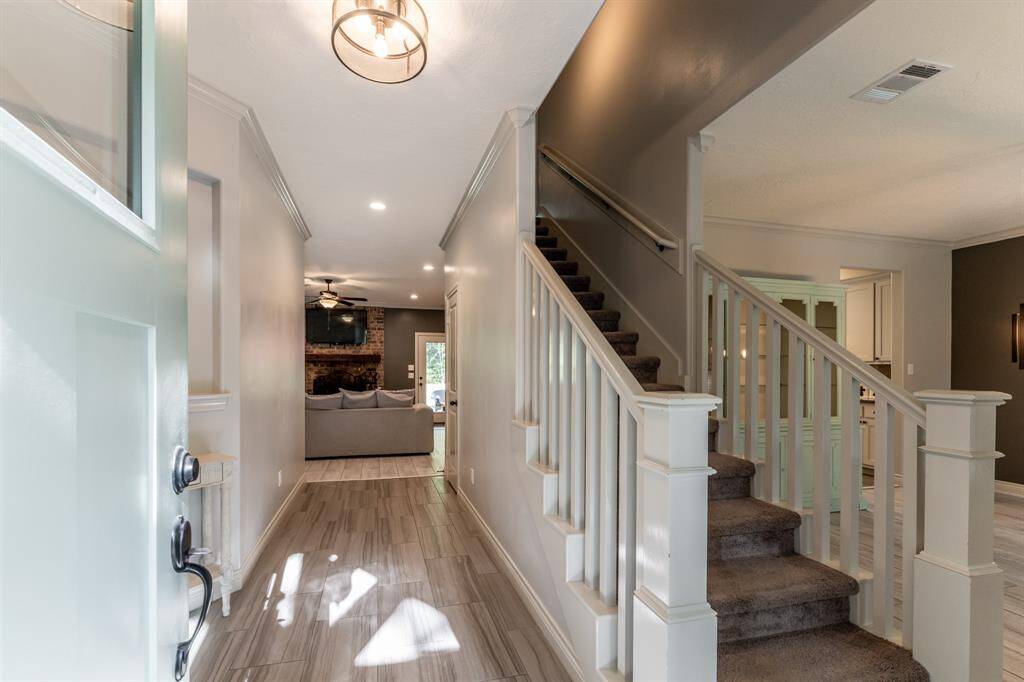
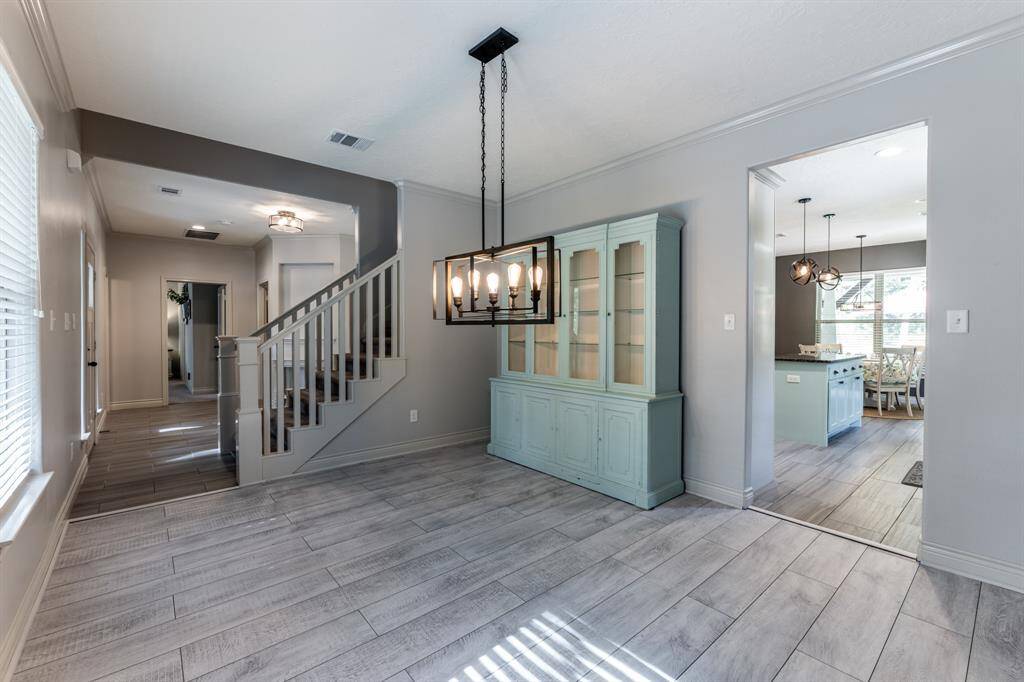
Request More Information
About 9 Tall Timbers Way
Superior custom built home is ready for you to relax in! This 3,000 sq ft, 5 bedroom, flowing traditional floor plan offers plenty of room for everyone without feeling overwhelmed. Enjoy your dream home on this dream lot - 2.6 acre corner lot, on a cul-de-sac, in the back of a country styled; highly desired neighborhood. Kitchen features: abundance of granite countertops, island, custom built cabinets, great walk in pantry, opens to family room and dining room. Downstairs you will find the kitchen, dining room, family room, primary bedroom/bathroom, a secondary bedroom(currently being used as a home gym) and a great sized utility room. Upstairs is a HUGE game room, 3 more bedrooms with a jack-n-jill style bathroom. Escape reality in your backyard oasis-gorgeous saltwater pool and spa (heater allows year round use), outdoor fireplace, outdoor restroom and shower. No need to worry about anything with the whole house generator and whole house surge protector! Horses welcome!
Highlights
9 Tall Timbers Way
$645,000
Single-Family
3,016 Home Sq Ft
Houston 77320
5 Beds
2 Full / 3 Half Baths
113,779 Lot Sq Ft
General Description
Taxes & Fees
Tax ID
29630
Tax Rate
1.6877%
Taxes w/o Exemption/Yr
$7,751 / 2022
Maint Fee
No
Room/Lot Size
Living
17x20
Dining
12x17
Kitchen
15x14
1st Bed
15x17
2nd Bed
14x14
3rd Bed
15x10
4th Bed
15x10
5th Bed
17x11
Interior Features
Fireplace
1
Floors
Carpet, Tile, Vinyl Plank
Heating
Central Gas
Cooling
Central Electric
Connections
Electric Dryer Connections, Washer Connections
Bedrooms
1 Bedroom Up, 2 Bedrooms Down, Primary Bed - 1st Floor
Dishwasher
Yes
Range
Yes
Disposal
Yes
Microwave
Yes
Oven
Gas Oven, Single Oven
Energy Feature
Ceiling Fans, Digital Program Thermostat, Generator, High-Efficiency HVAC, Insulation - Other
Interior
Fire/Smoke Alarm, Formal Entry/Foyer, Spa/Hot Tub, Window Coverings
Loft
Maybe
Exterior Features
Foundation
Slab
Roof
Composition
Exterior Type
Other, Stone, Wood
Water Sewer
Aerobic, Water District
Exterior
Back Yard, Covered Patio/Deck, Outdoor Fireplace, Storage Shed
Private Pool
Yes
Area Pool
Maybe
Lot Description
Cul-De-Sac
New Construction
No
Listing Firm
Schools (HUNTSV - 64 - Huntsville)
| Name | Grade | Great School Ranking |
|---|---|---|
| Samuel W Houston Elem | Elementary | 2 of 10 |
| Mance Park Middle | Middle | 4 of 10 |
| Huntsville High | High | 3 of 10 |
School information is generated by the most current available data we have. However, as school boundary maps can change, and schools can get too crowded (whereby students zoned to a school may not be able to attend in a given year if they are not registered in time), you need to independently verify and confirm enrollment and all related information directly with the school.

