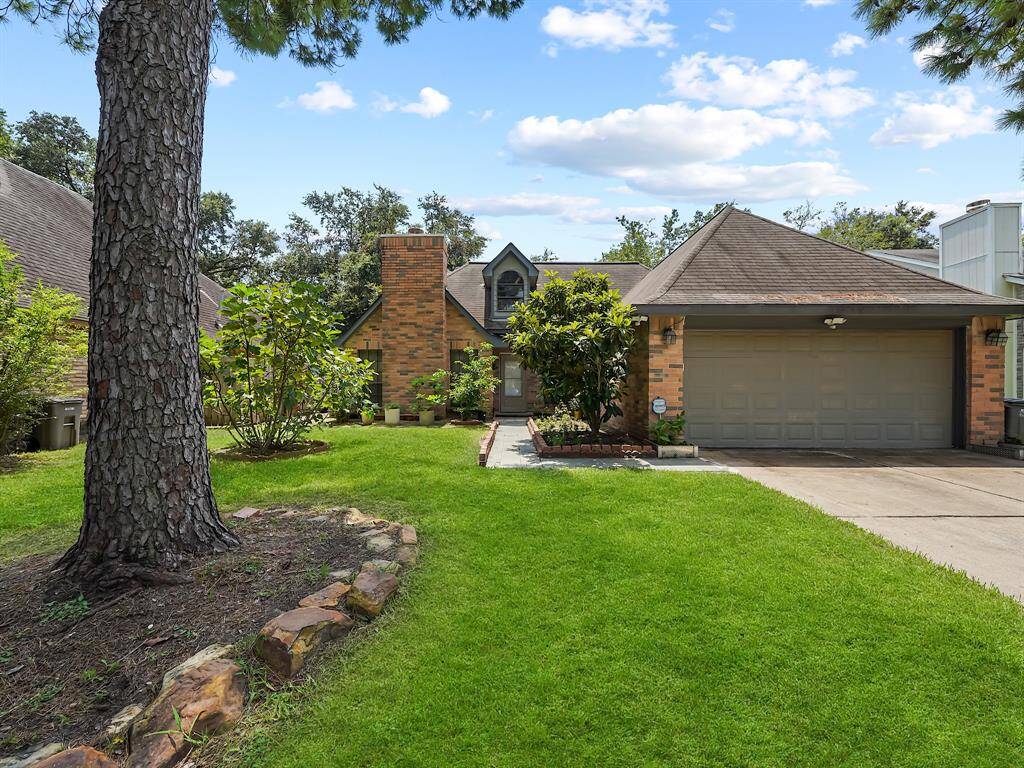
Welcome to the picturesque Winchester Country subdivision! This beautifully landscaped 3-bedroom, 2-bathroom residence welcomes you with lush landscaping complementing the brick exterior.
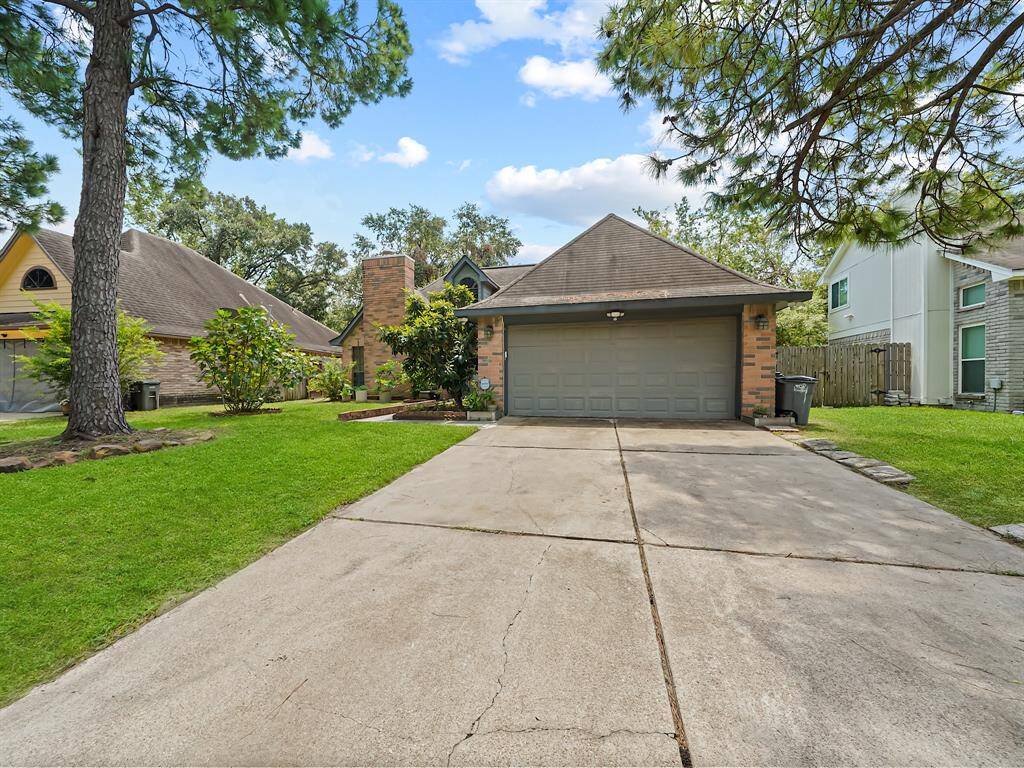
Automatic two car garage provides ample parking!
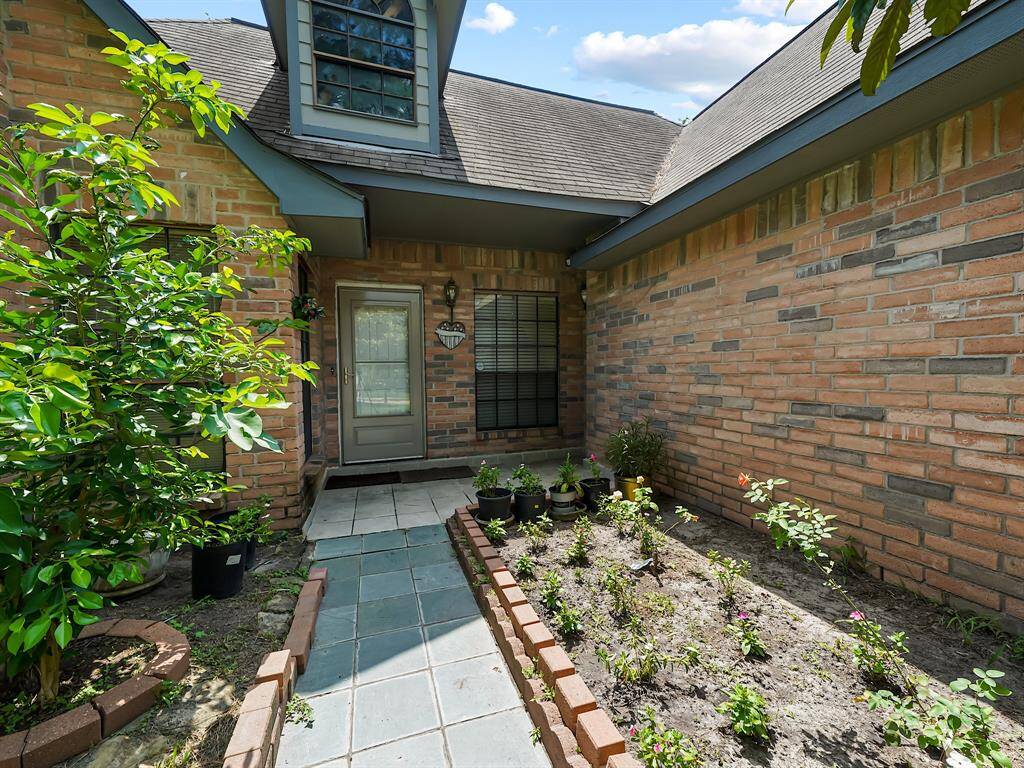
As you approach this charming home, you'll be greeted by large flower beds that elegantly frame the entryway.
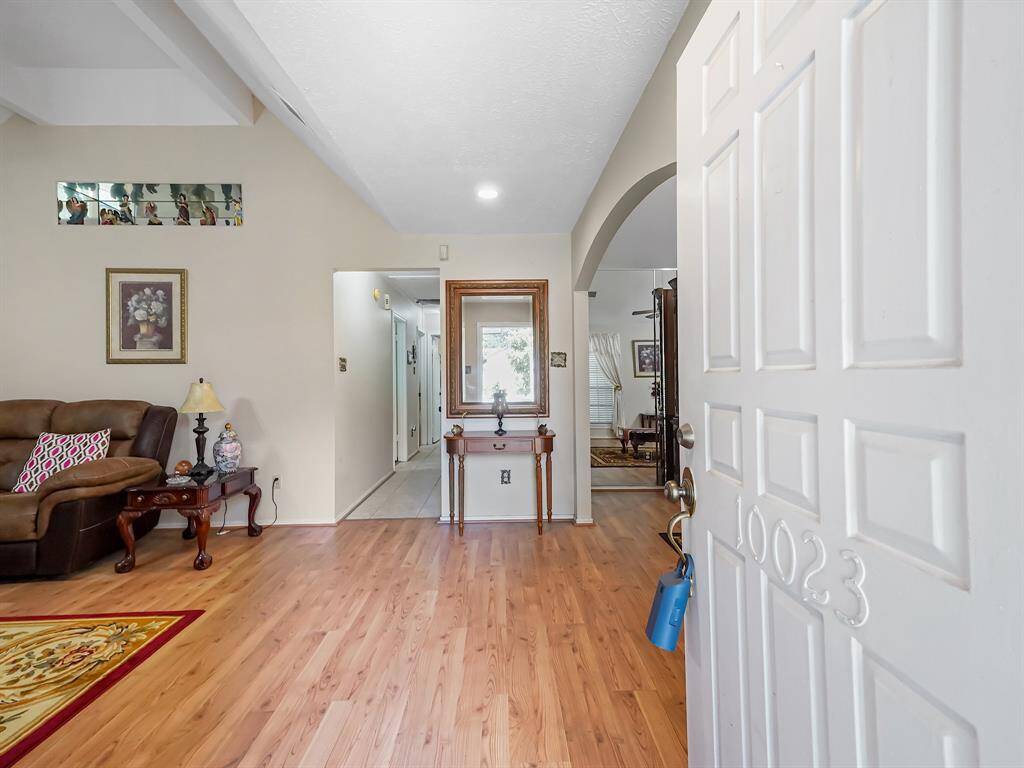
As you step inside, you'll be immediately captivated by the stunning hardwood flooring that gracefully extends throughout the main living areas, creating a warm and inviting atmosphere. The soothing tones of the interior provide a perfect backdrop for relaxation and entertaining, making it an ideal space for all your lifestyle needs.
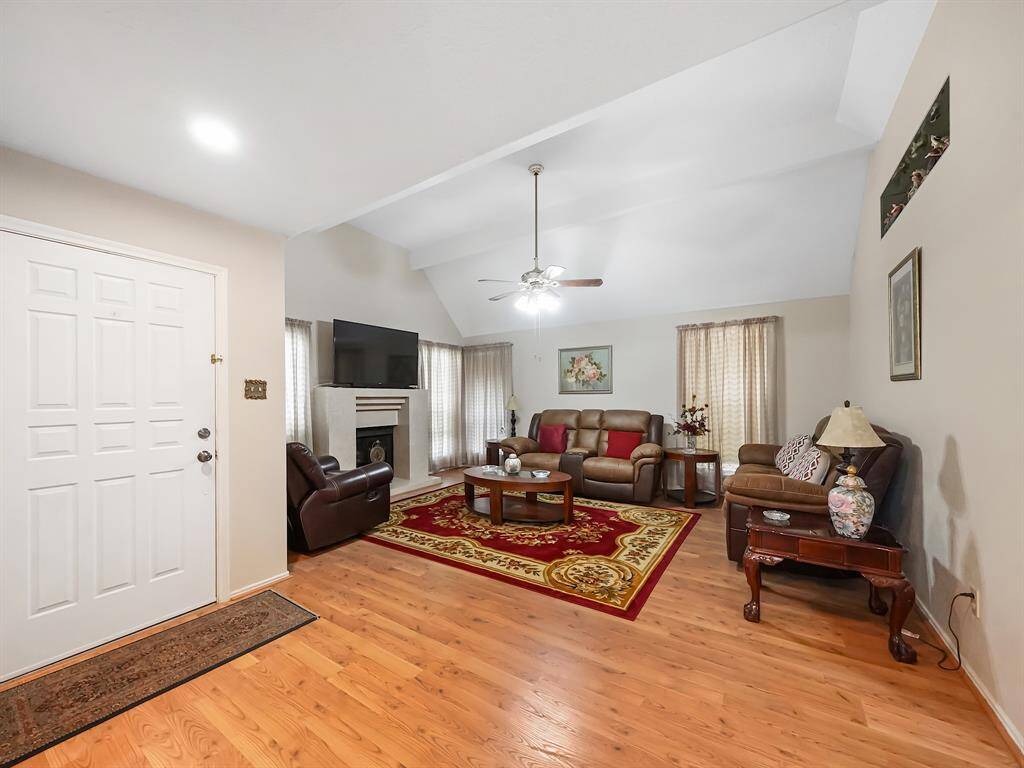
Living room is right. off of the entryway.
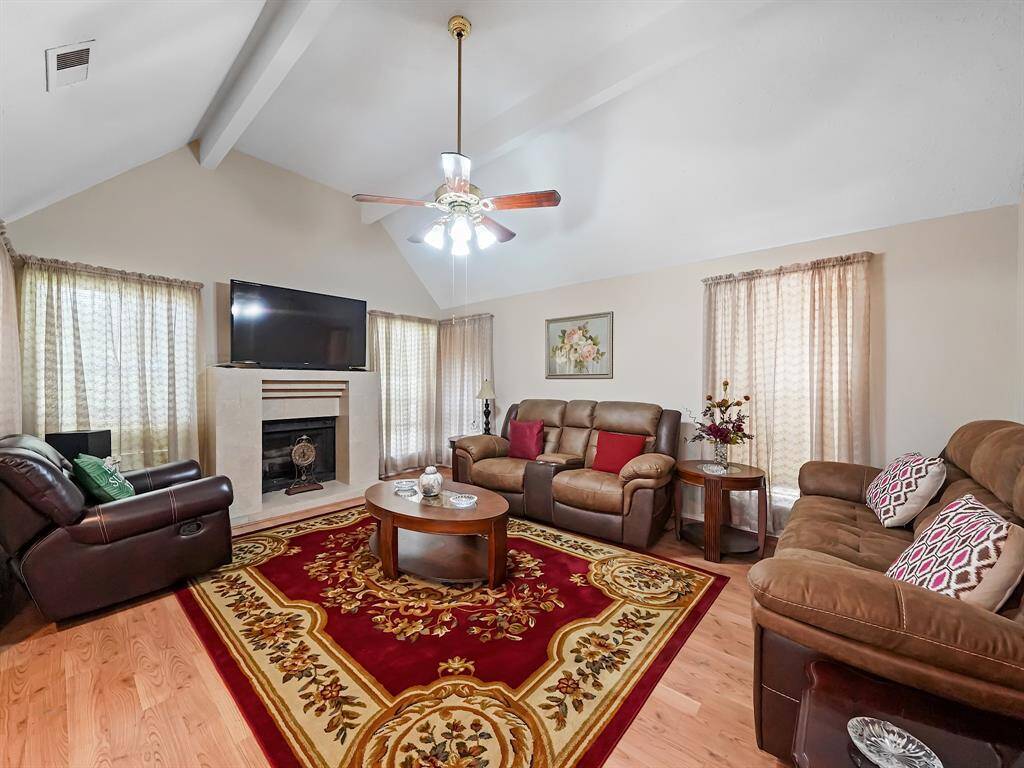
Step into the elegant living room, where sophistication meets comfort. This stunning space features a soaring vaulted ceiling that adds a sense of grandeur, while the exquisite marble fireplace serves as a breathtaking focal point, perfect for cozy evenings.
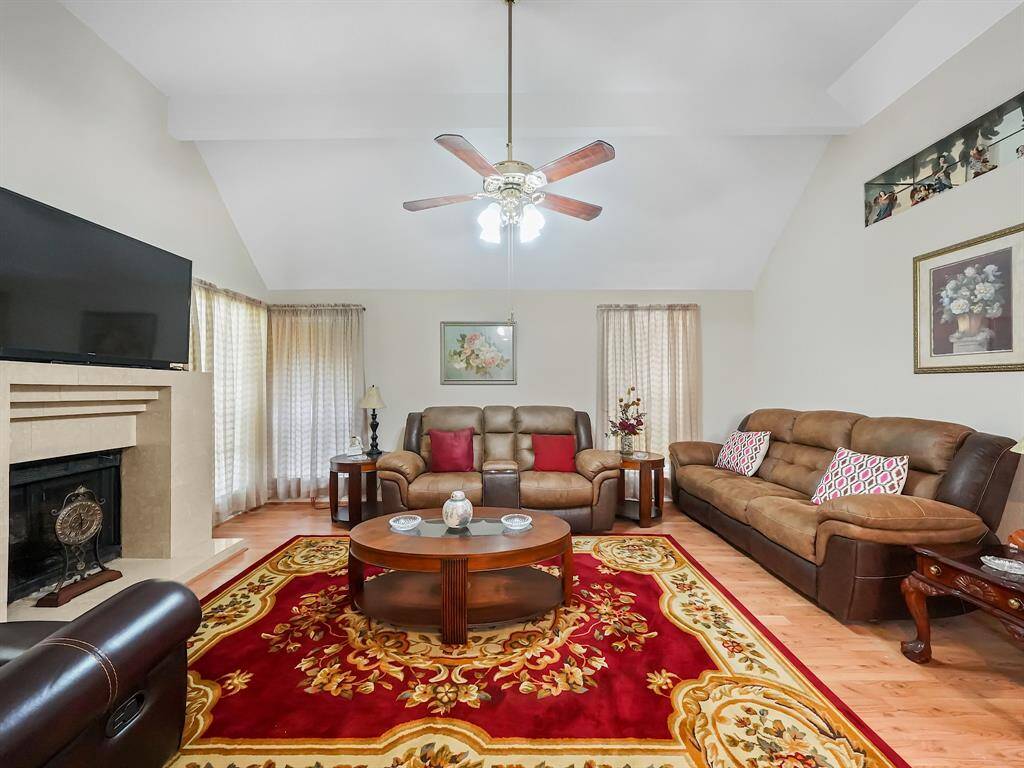
Alternative view of the living room.
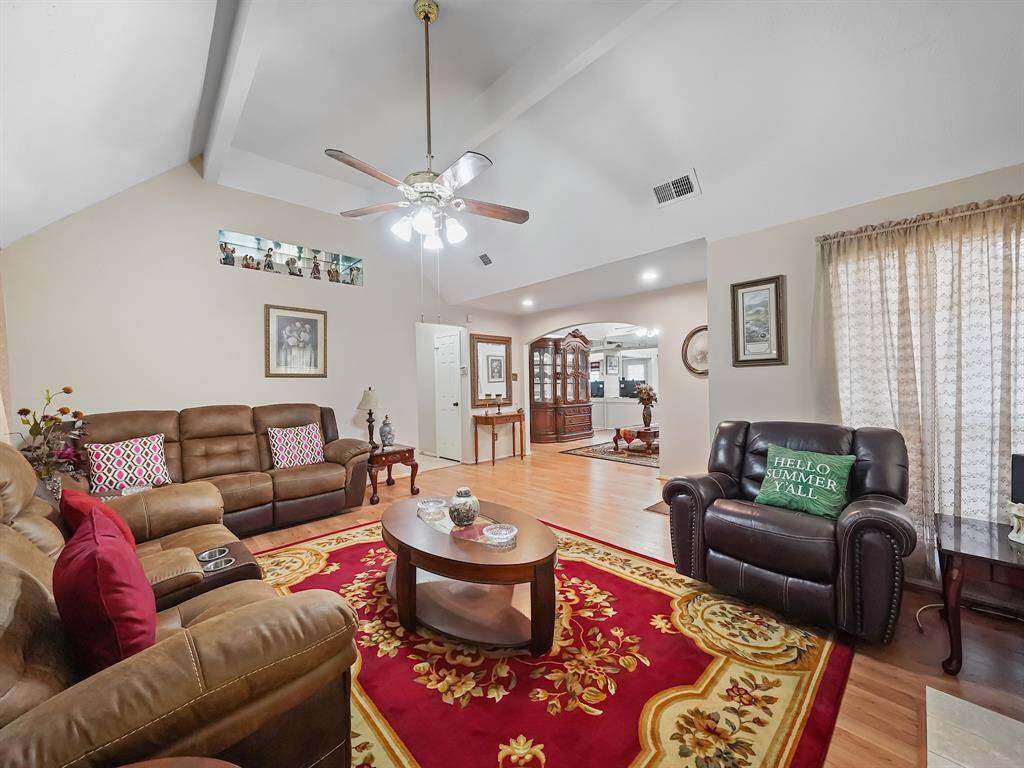
Alternative view of the living room looking towards the entryway.
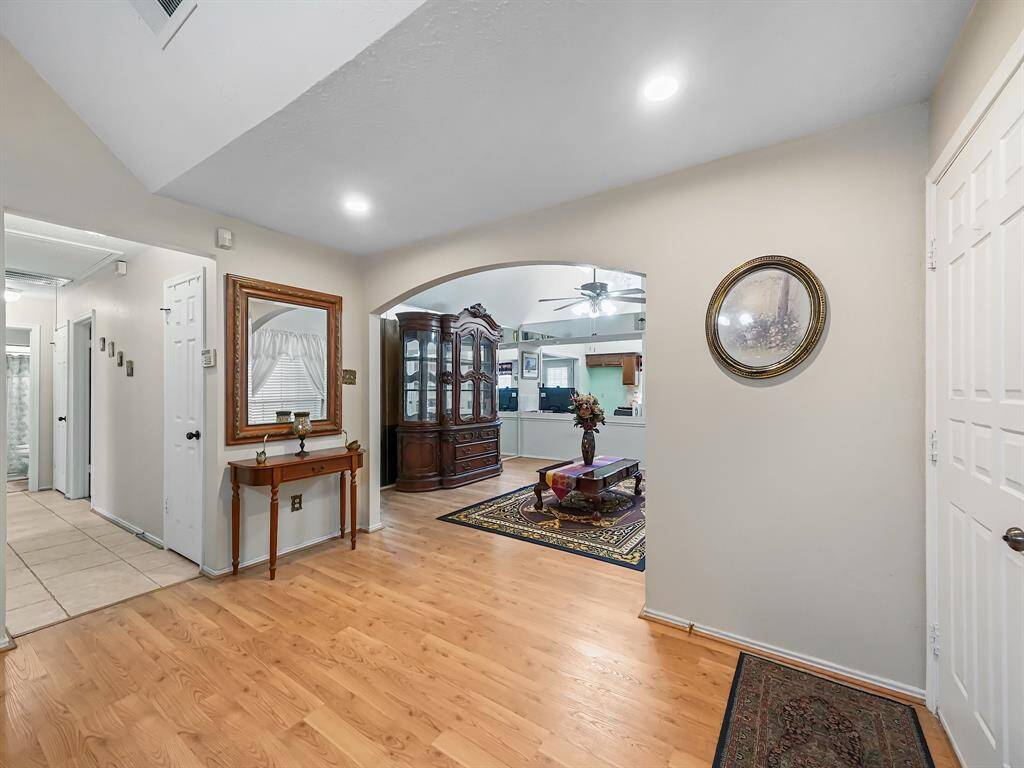
Dining room is to the right of the entry.
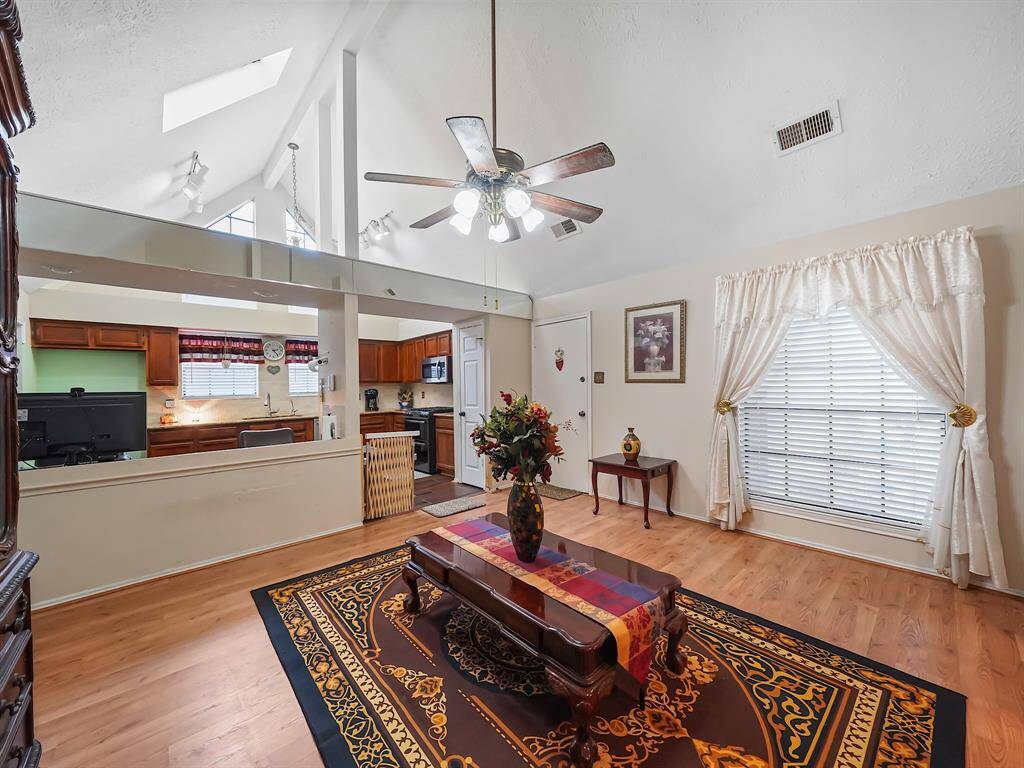
Discover the perfect blend of elegance and functionality in this spacious formal dining room, seamlessly open to the kitchen!
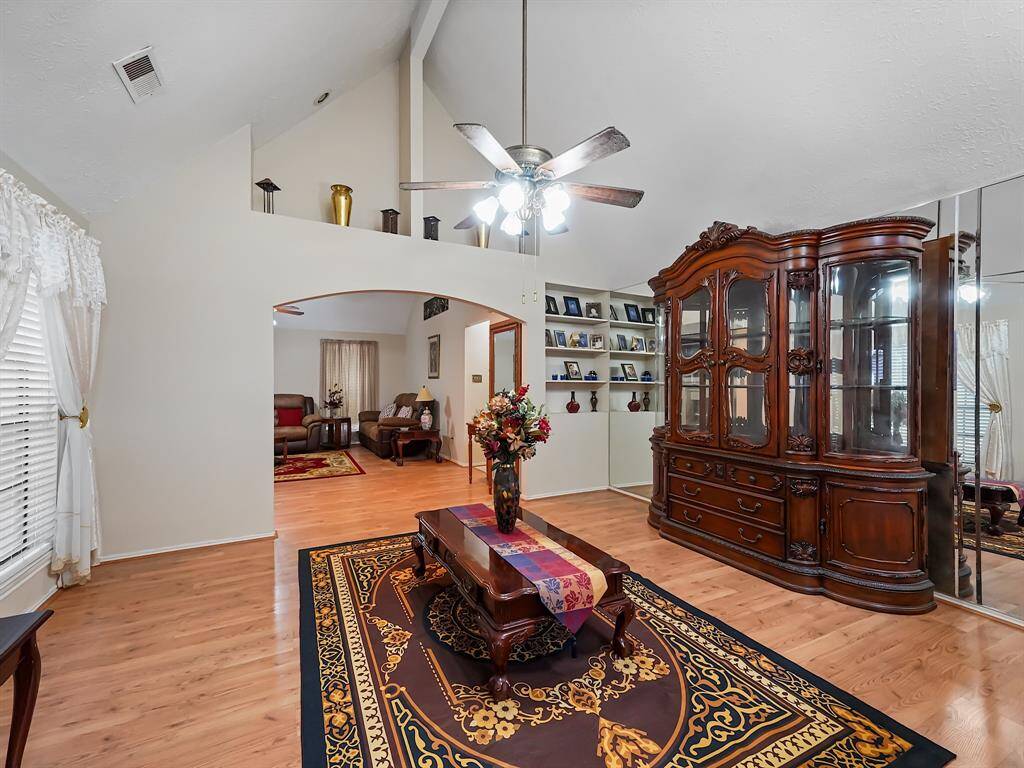
This inviting space is designed for both intimate family gatherings and grand dinner parties, offering ample room to accommodate your guests.
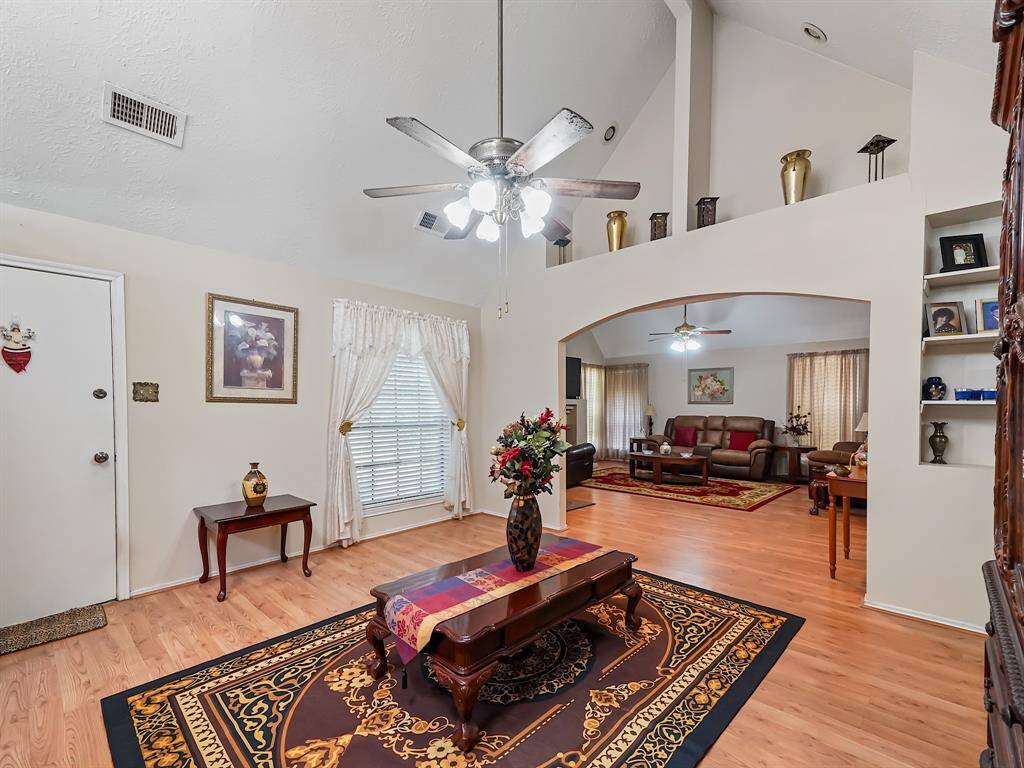
Discover the allure of cathedral ceilings, perfect for showcasing stunning decorative shelving that enhances your space’s unique charm and elegance.
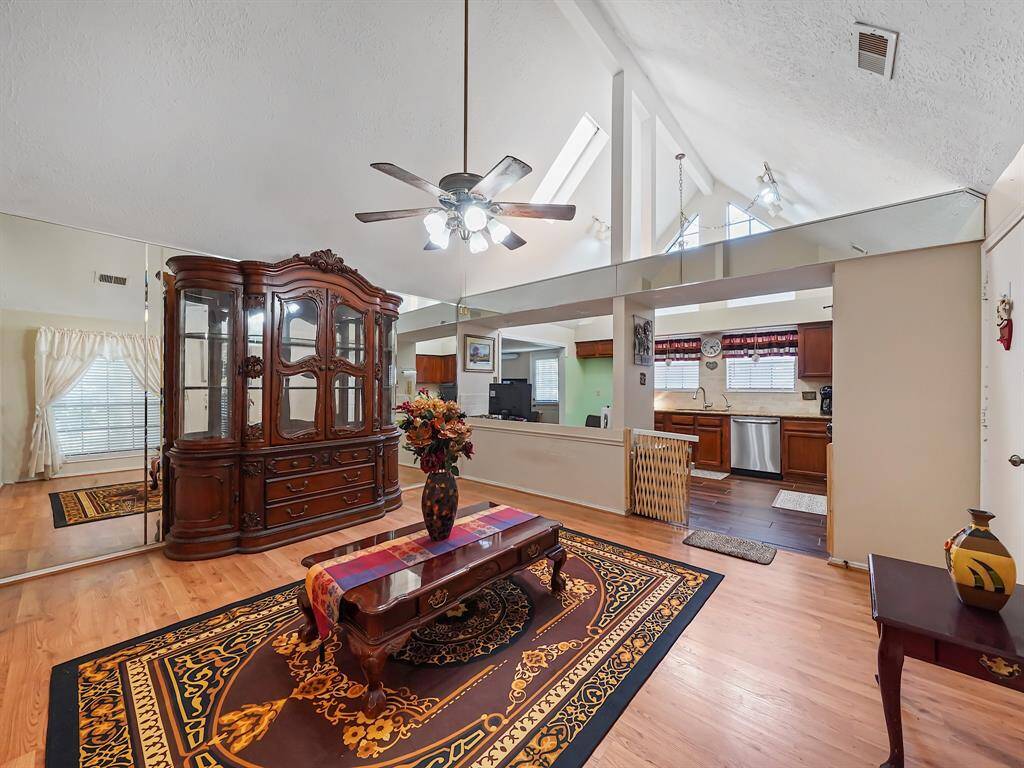
Experience spaciousness like never before in this stunning room, enhanced by floor-to-ceiling mirrors that create an abundance of light and a sense of elegance.
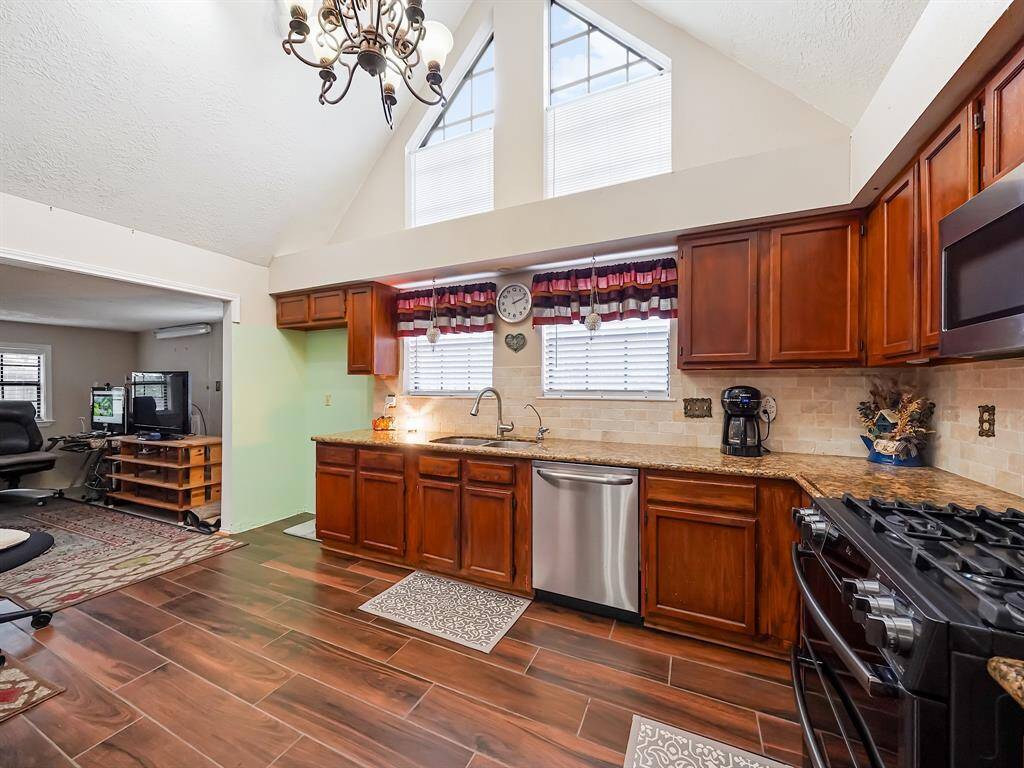
Stunning kitchen adorned with wood-look tile, elegant granite countertops, clerestory windows, a six-burner stove, and stainless steel appliances—perfect for culinary enthusiasts and entertaining guests in style.
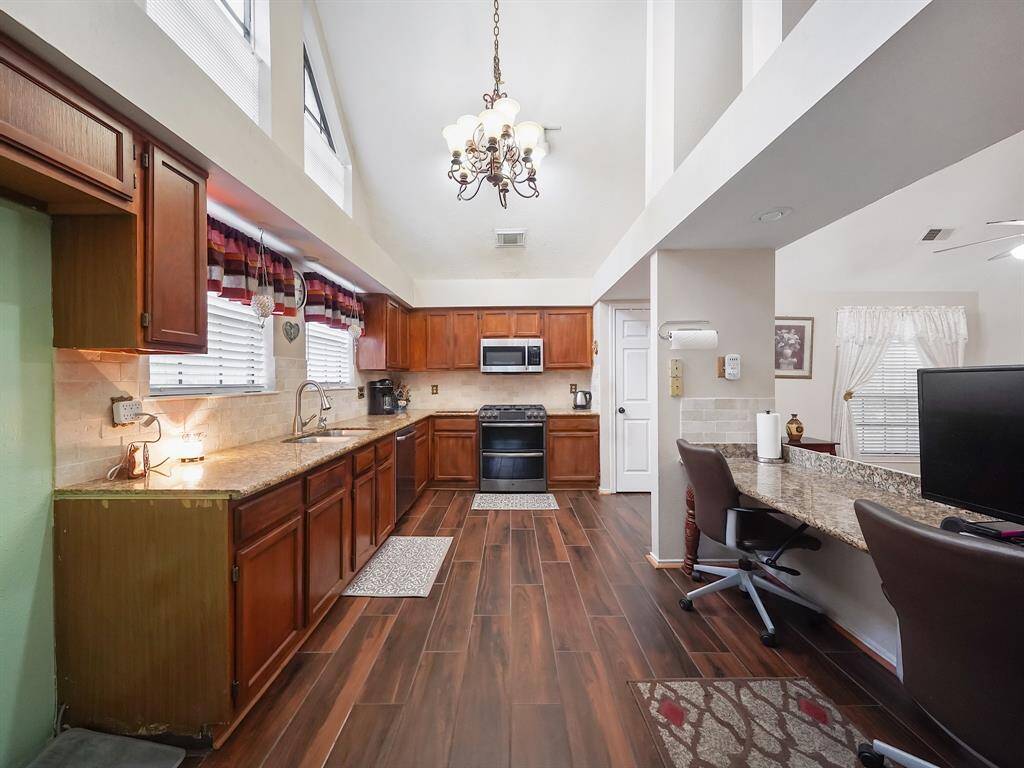
This sophisticated kitchen features a built-in bar, seamlessly blending style and functionality. Perfect for entertaining or as a versatile workspace.
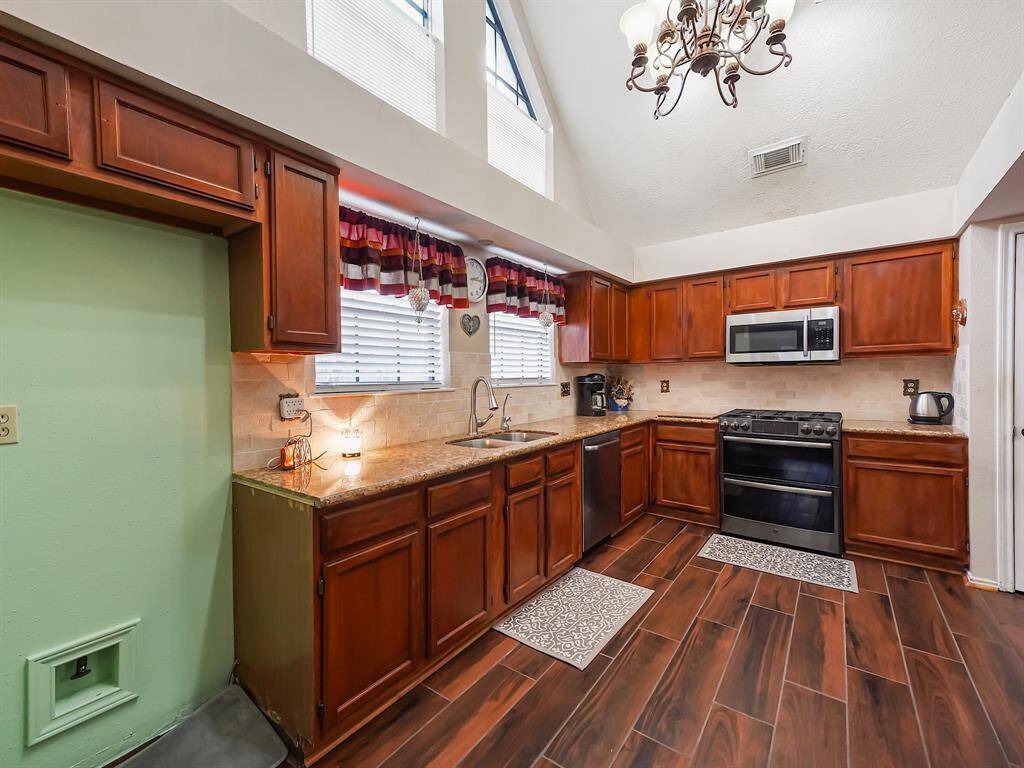
Alternative view of the gourmet kitchen.
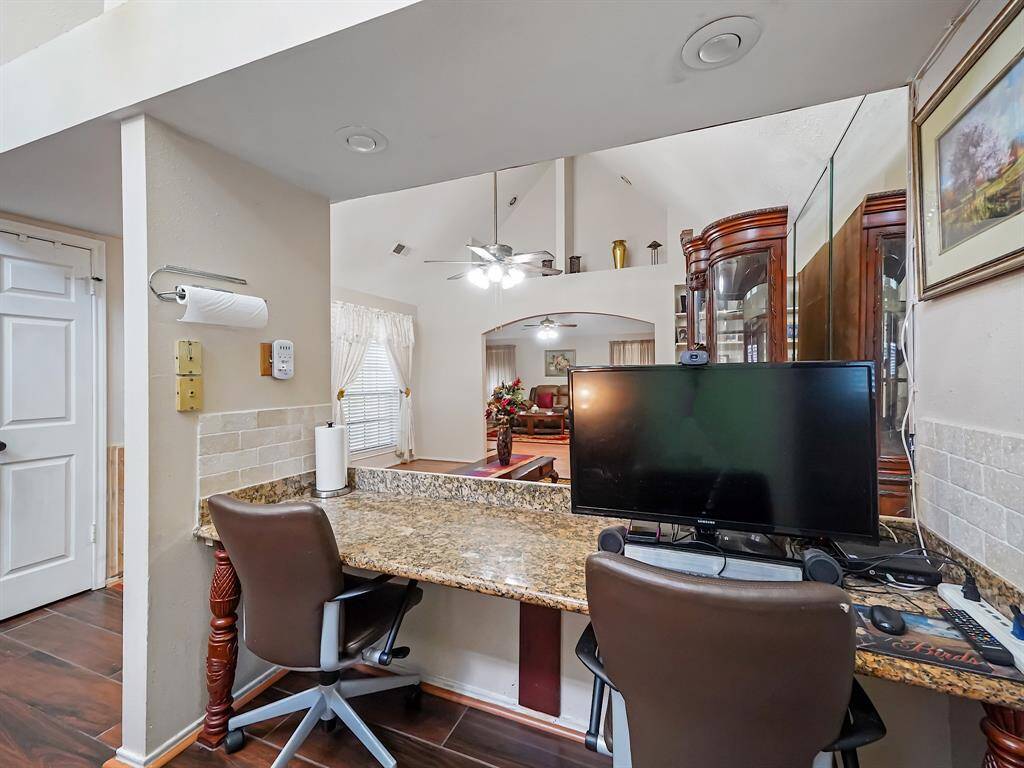
The built-i bar/desk overlooks the dining area.
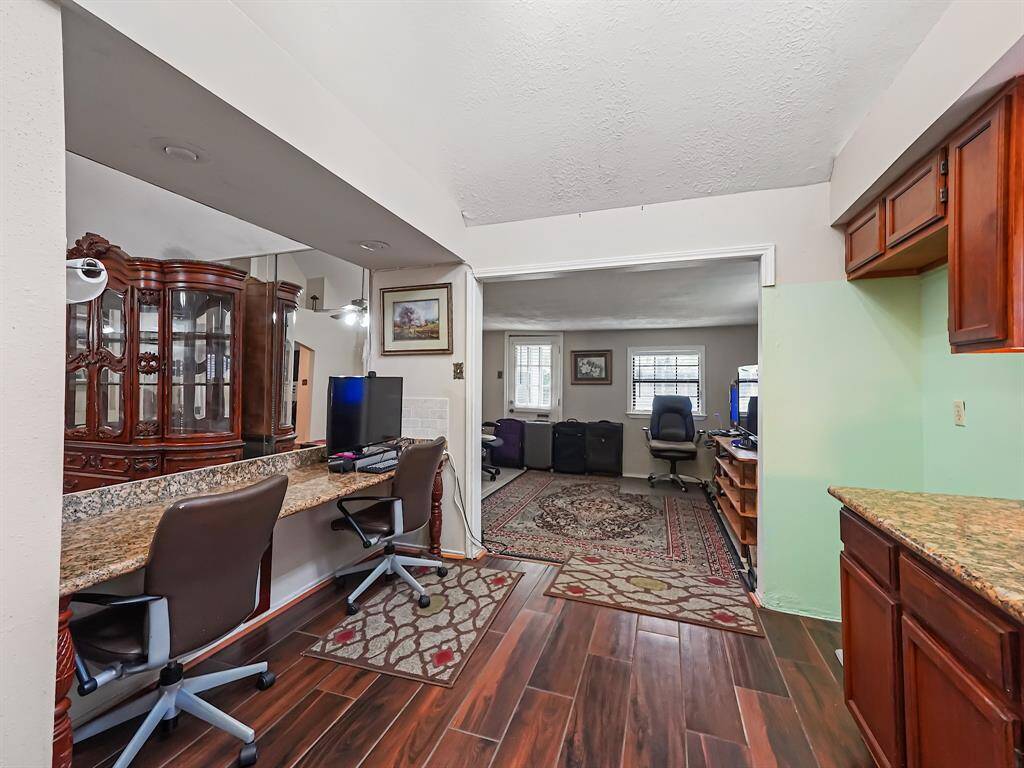
Flex room is right off of the kitchen.
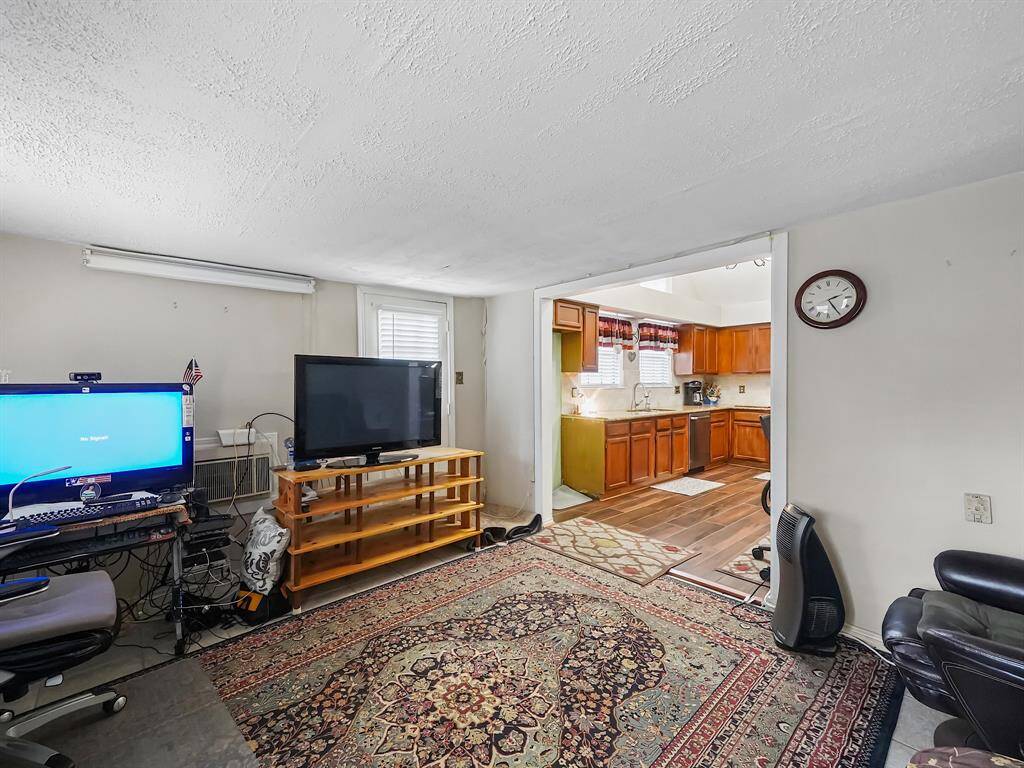
Versatile flex room conveniently located off the kitchen, perfect for a multitude of uses!
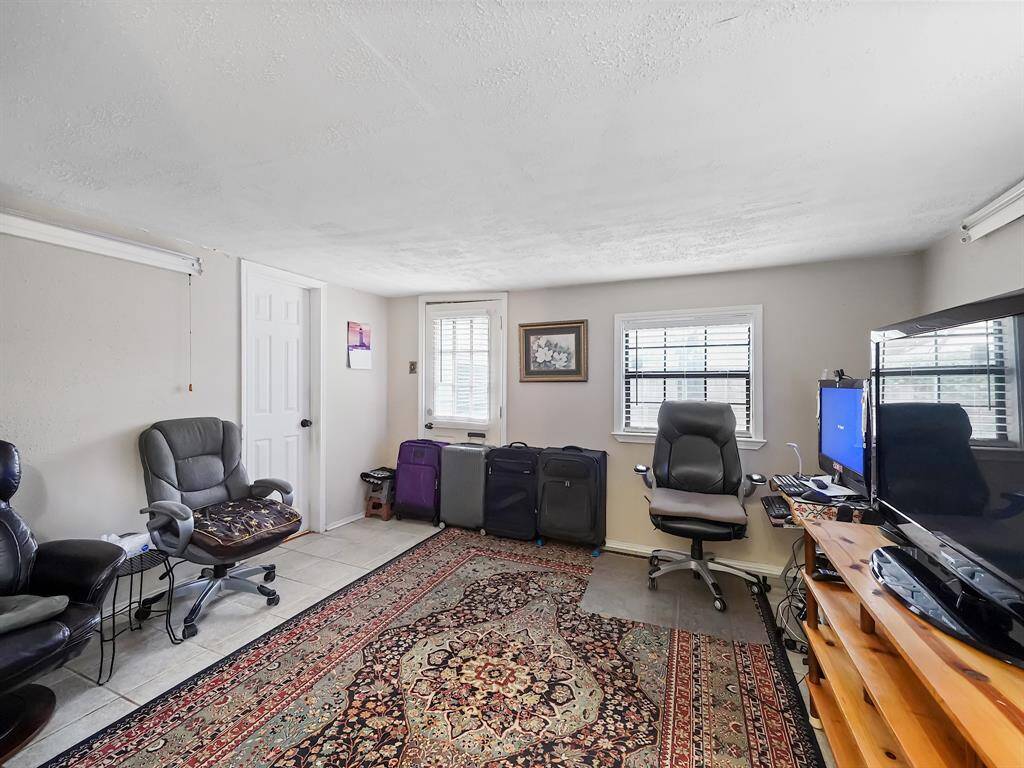
Whether you envision a cozy home office, a vibrant playroom for the kids, or a peaceful reading nook, this space can easily adapt to fit your lifestyle.
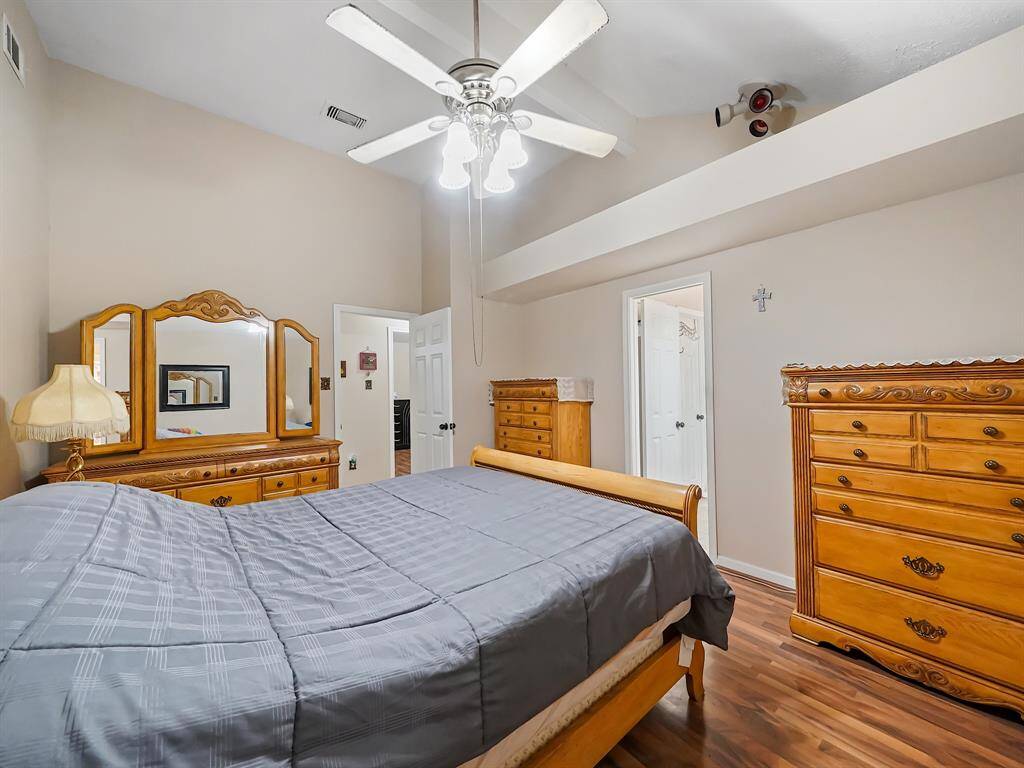
Discover your perfect sanctuary in this spacious primary retreat, designed for ultimate comfort and relaxation. Boasting soaring high ceilings that create an airy ambiance, this luxurious haven features an ensuite bathroom for your convenience.
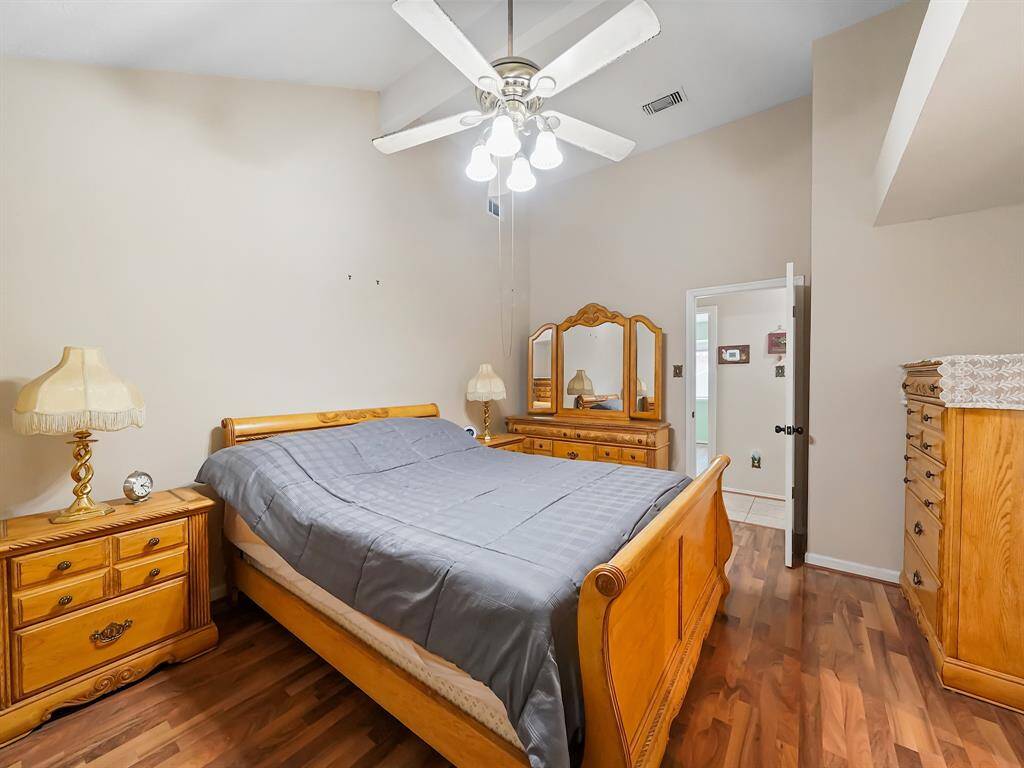
Whether you're unwinding after a long day or preparing for your morning routine, this elegantly appointed space provides both privacy and tranquility.
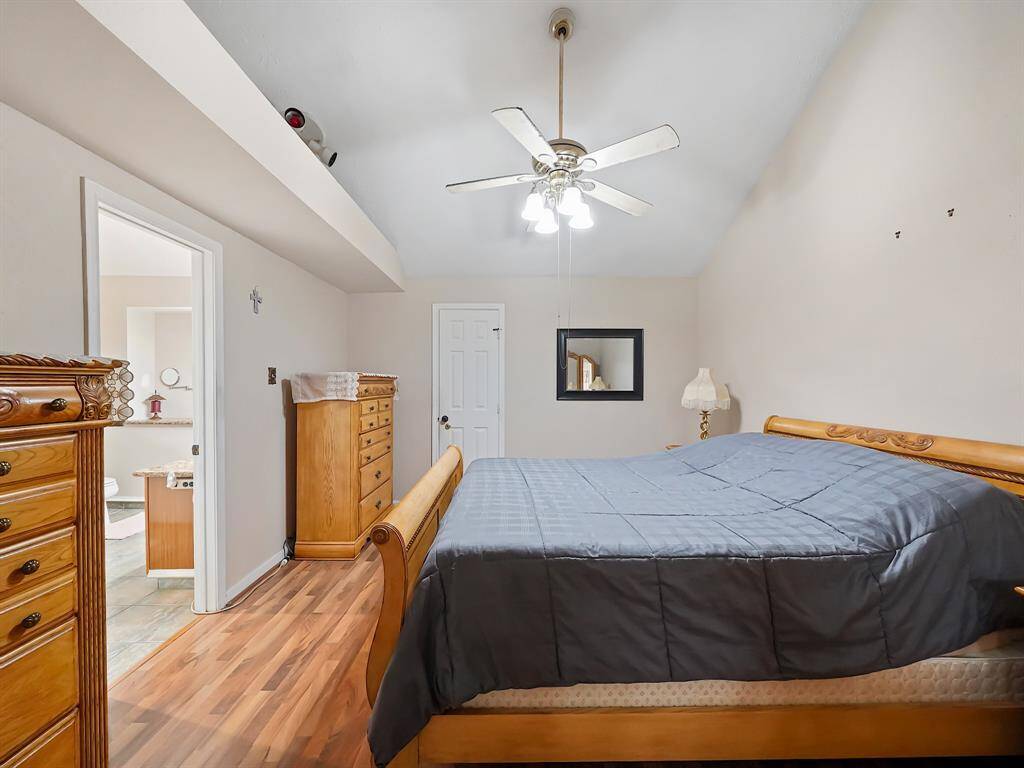
Alternative view of the primary retreat showcasing the ensuite bathroom entry.
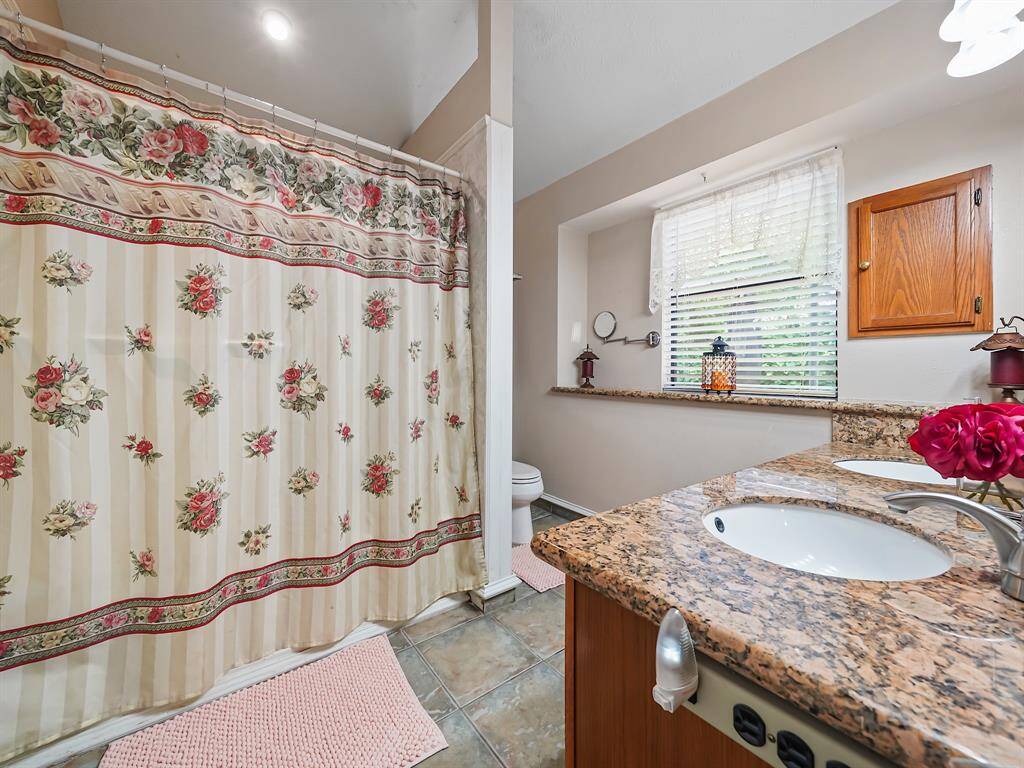
Stunning ensuite bathroom, featuring luxurious granite countertops and dual sinks, perfect for effortless morning routines.
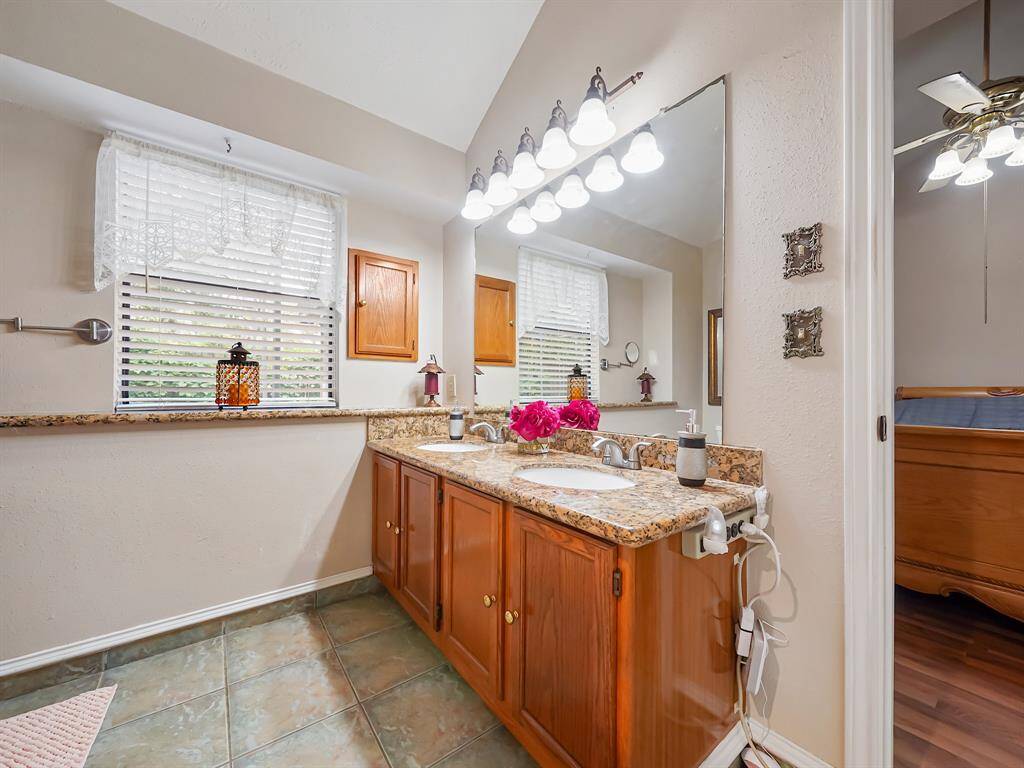
Vanity offers ample cabinet space for storage.
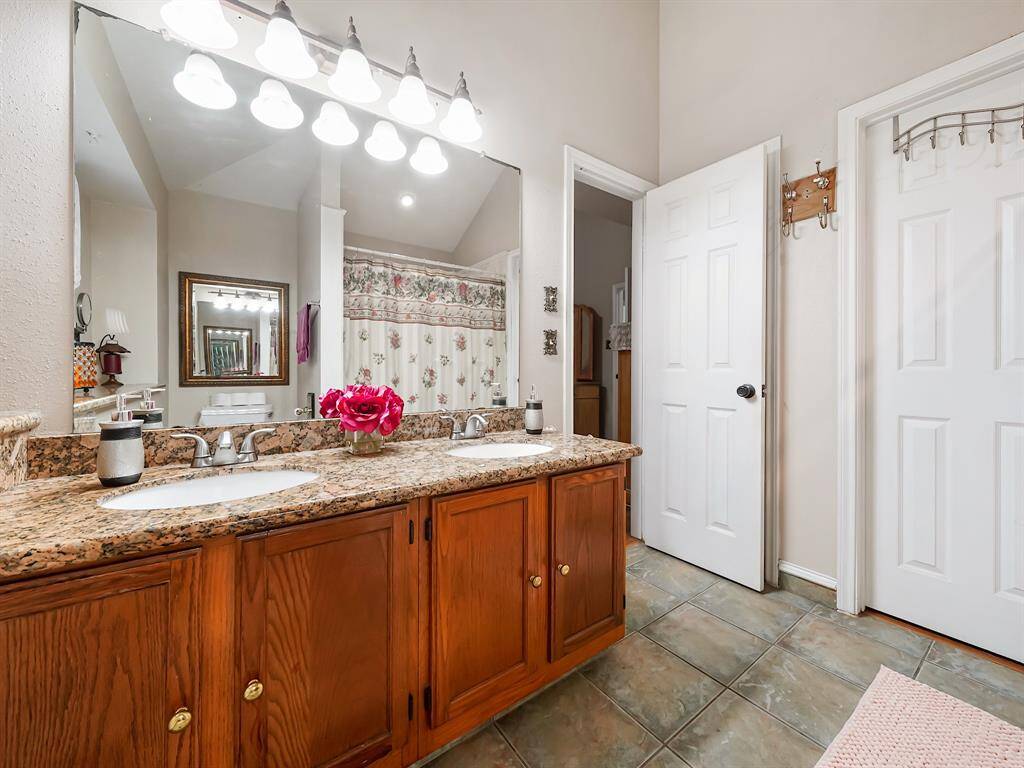
Alternative view of the ensuite bathroom.
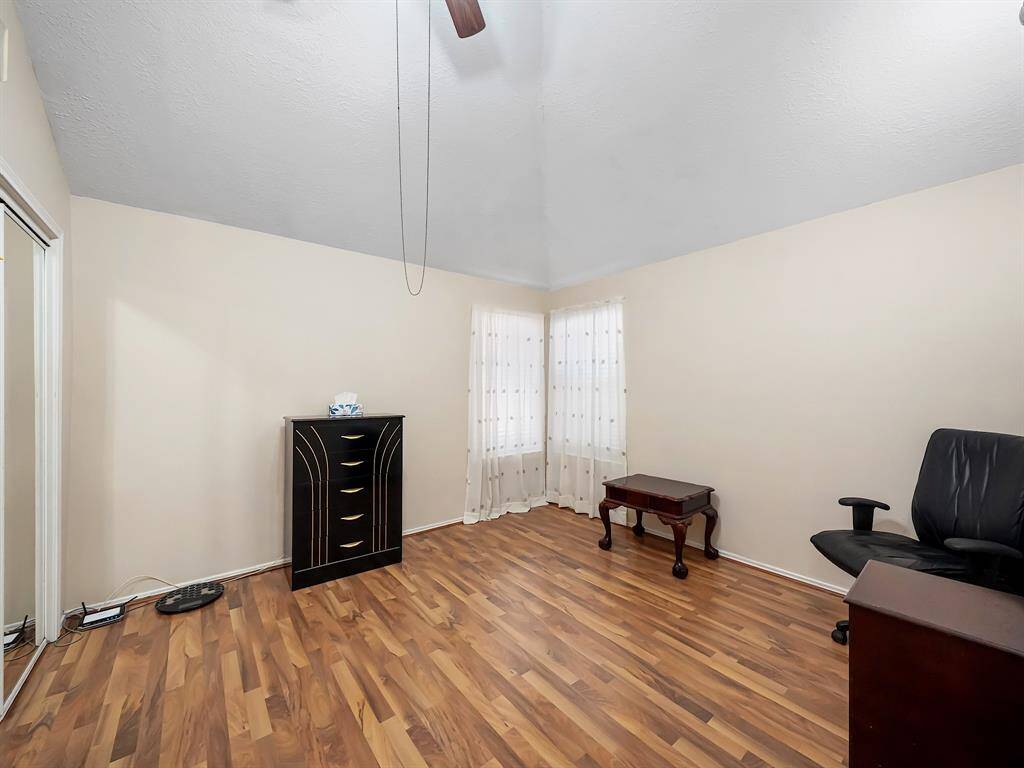
One of the 2 secondary bedrooms.
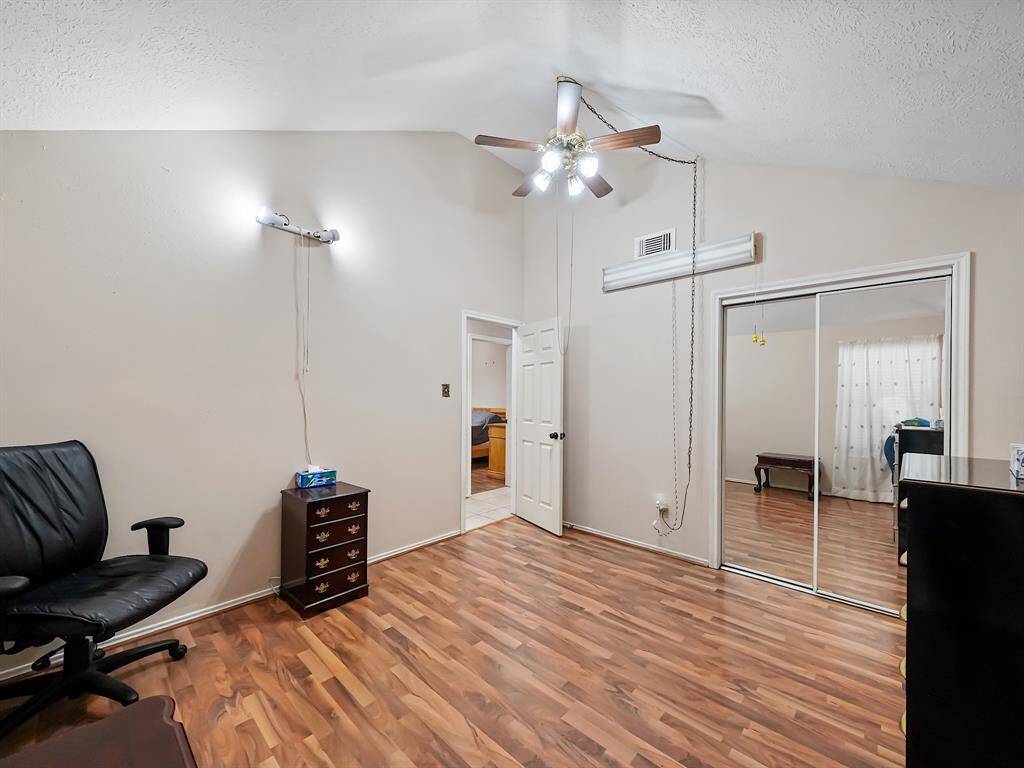
Alternative view of secondary bedroom #1.
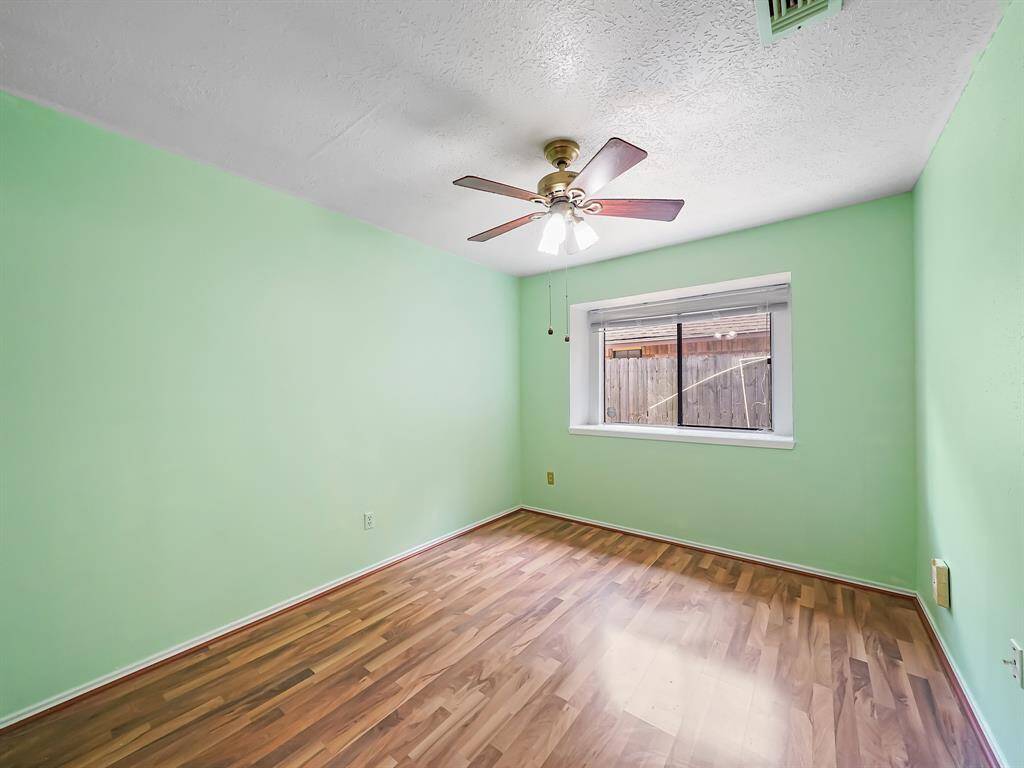
Secondary bedroom #2.
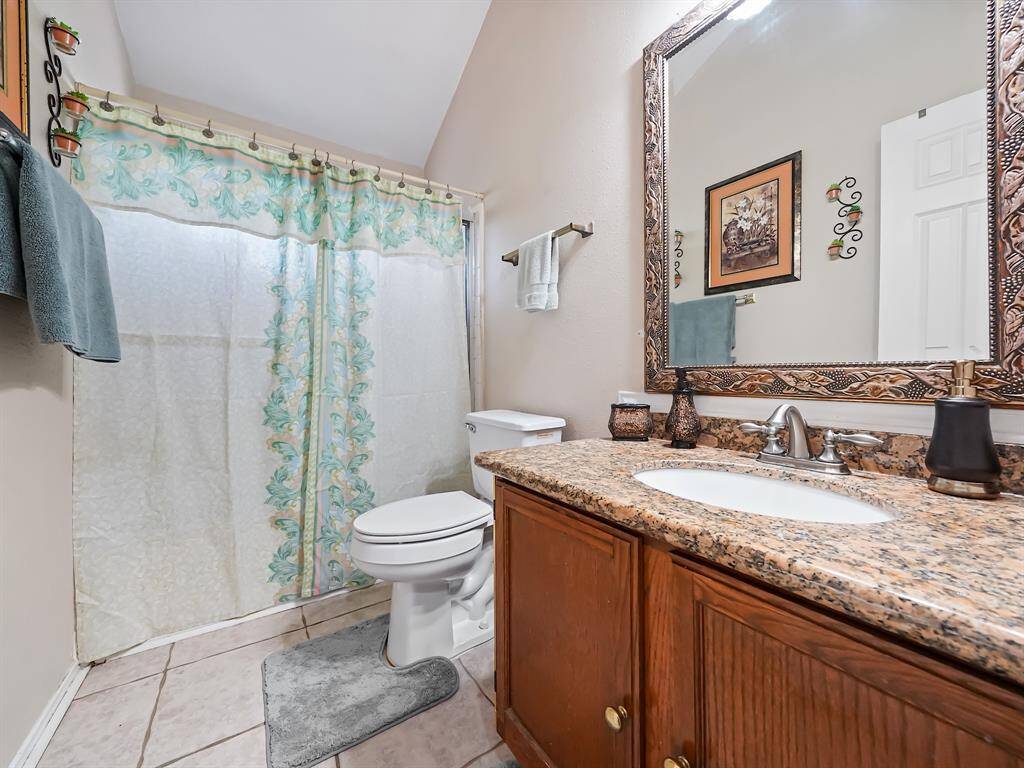
Secondary bathroom #2.
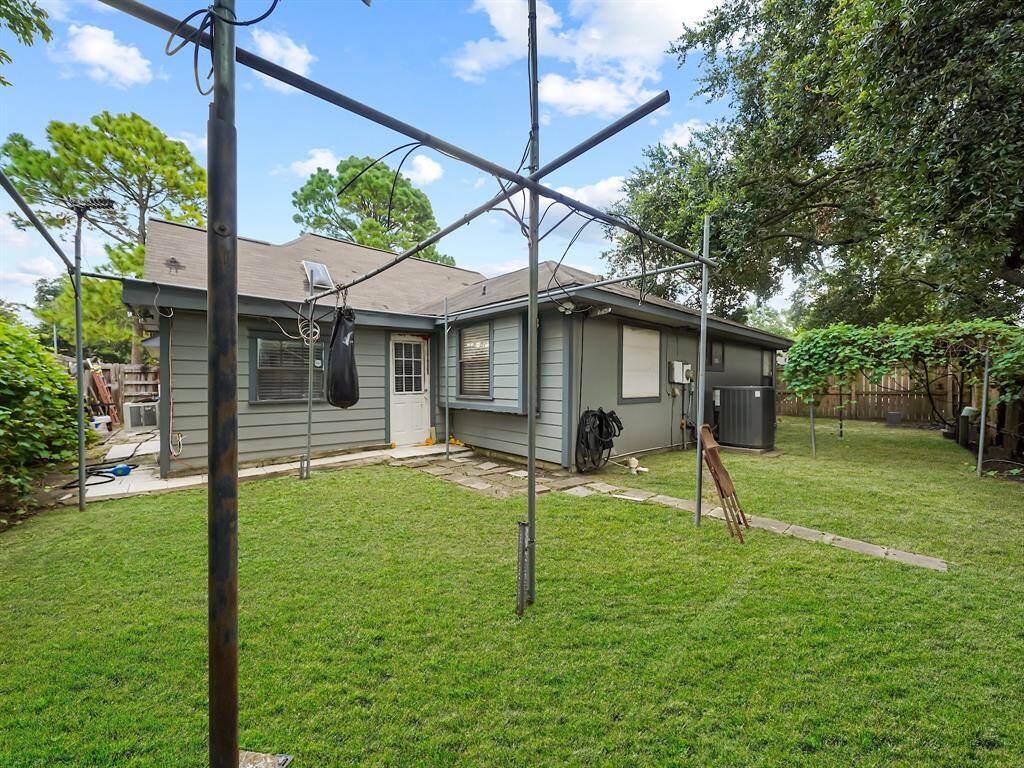
Large backyard has tons of possibilities!
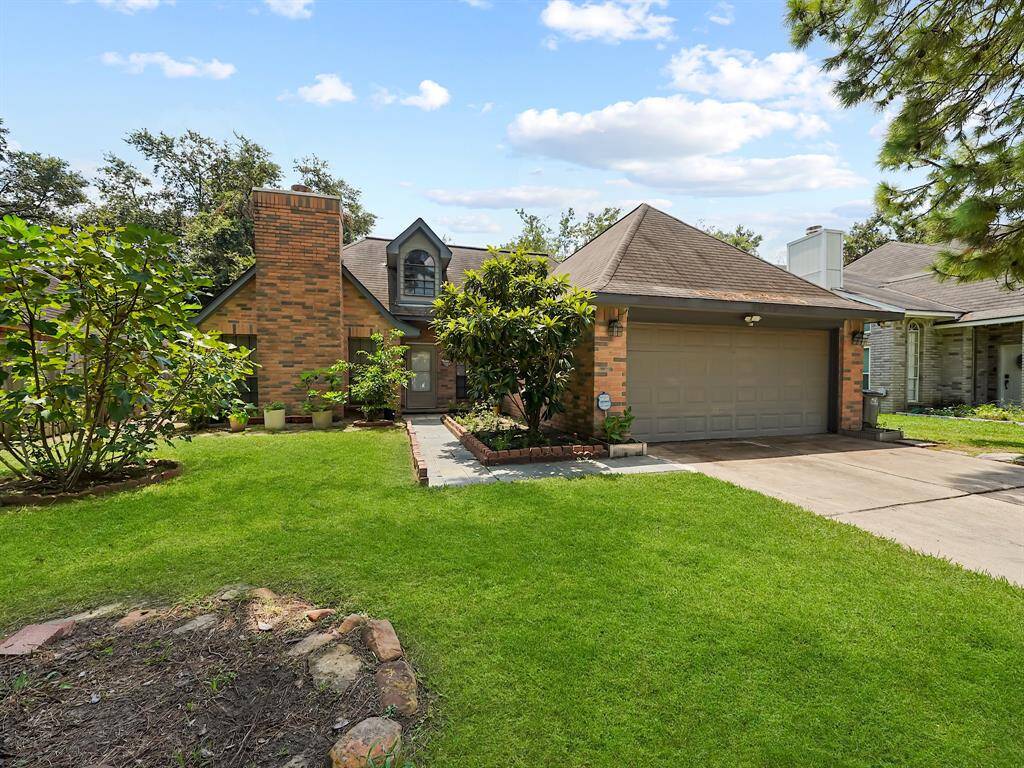
Welcome home!