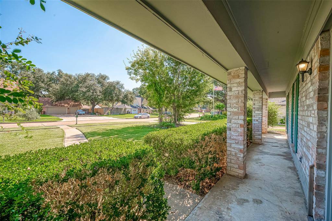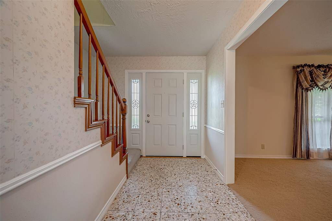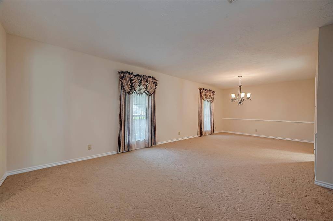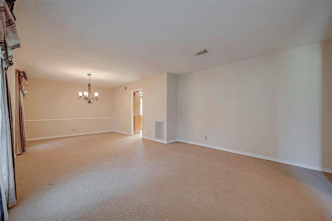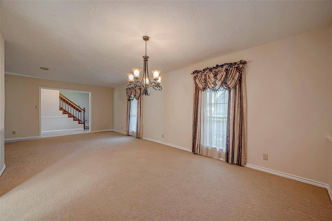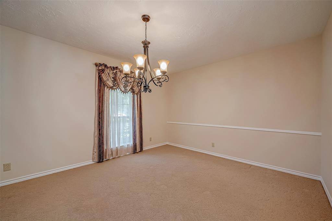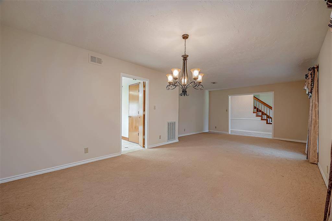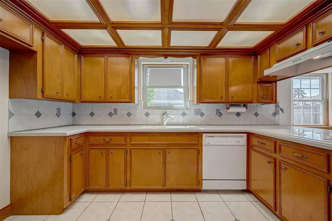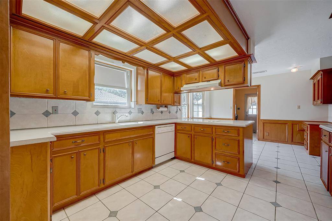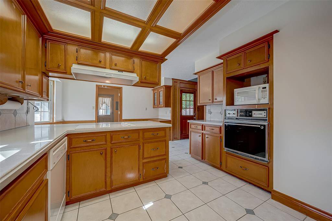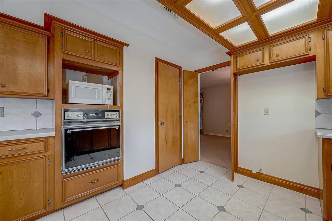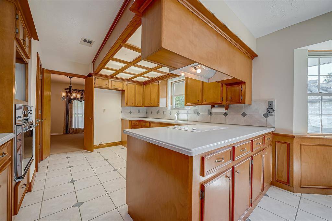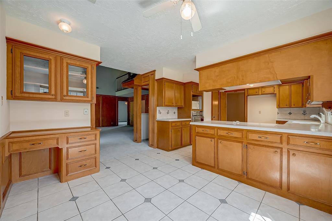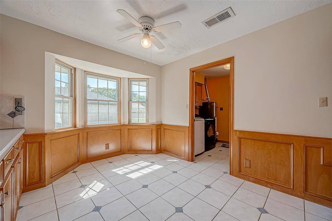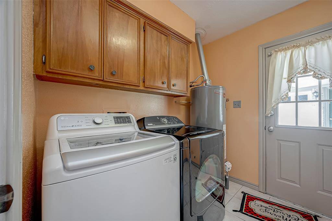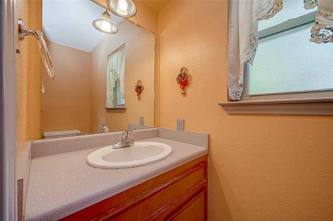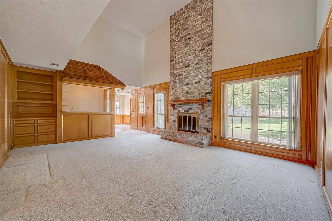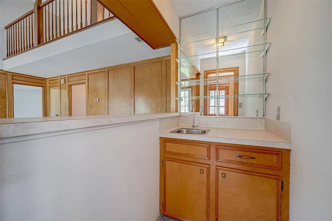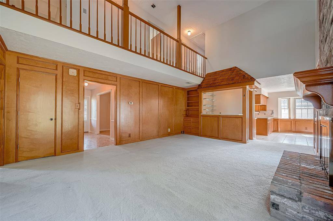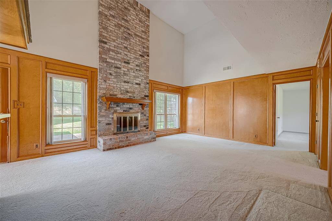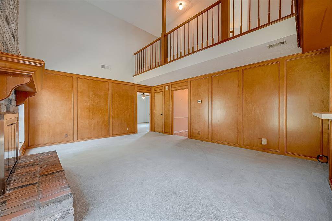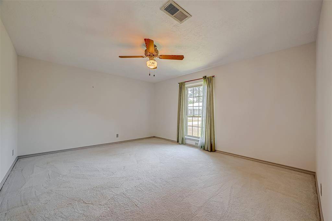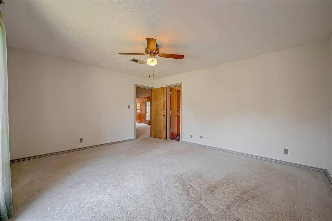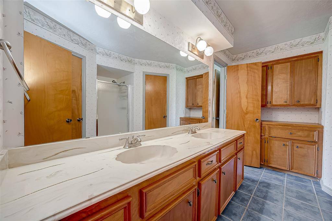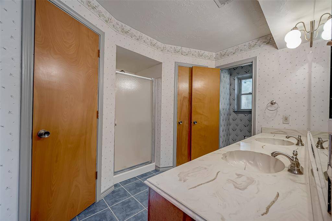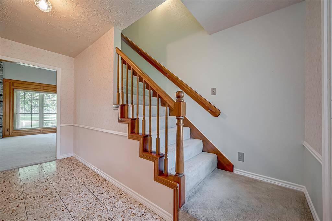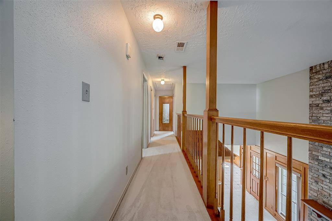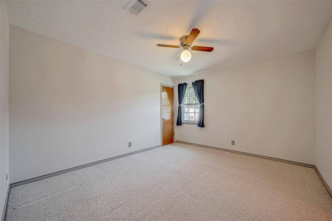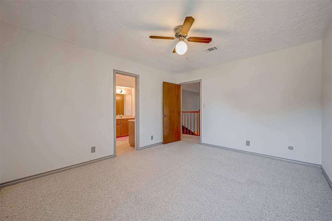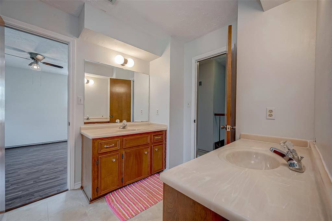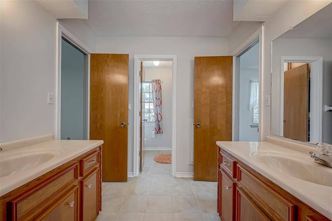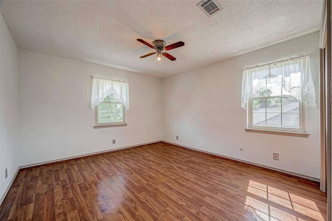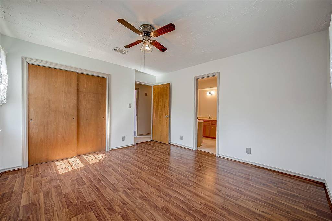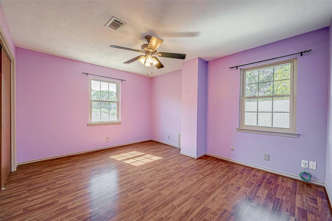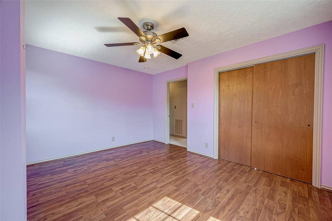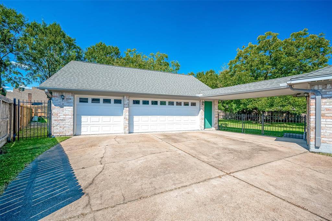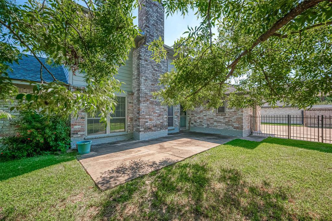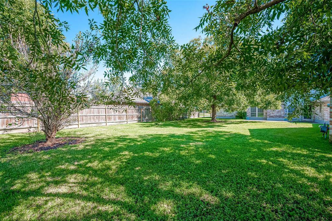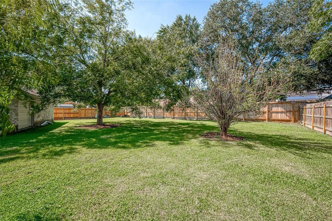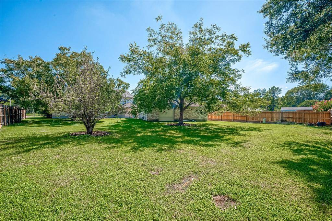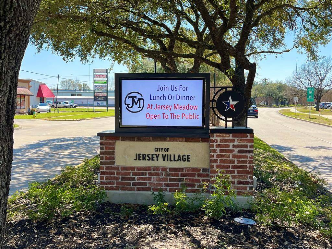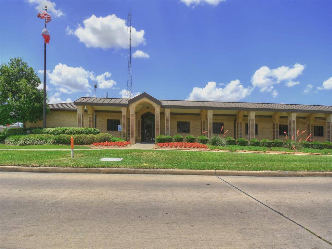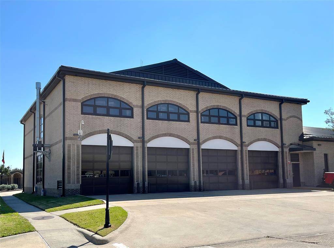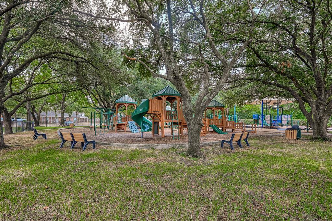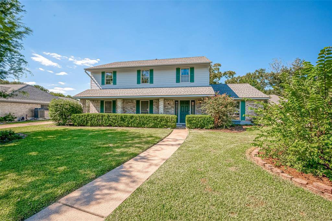15806 Tenbury Street, Houston, Texas 77040
This Property is Off-Market
4 Beds
2 Full / 1 Half Baths
Single-Family
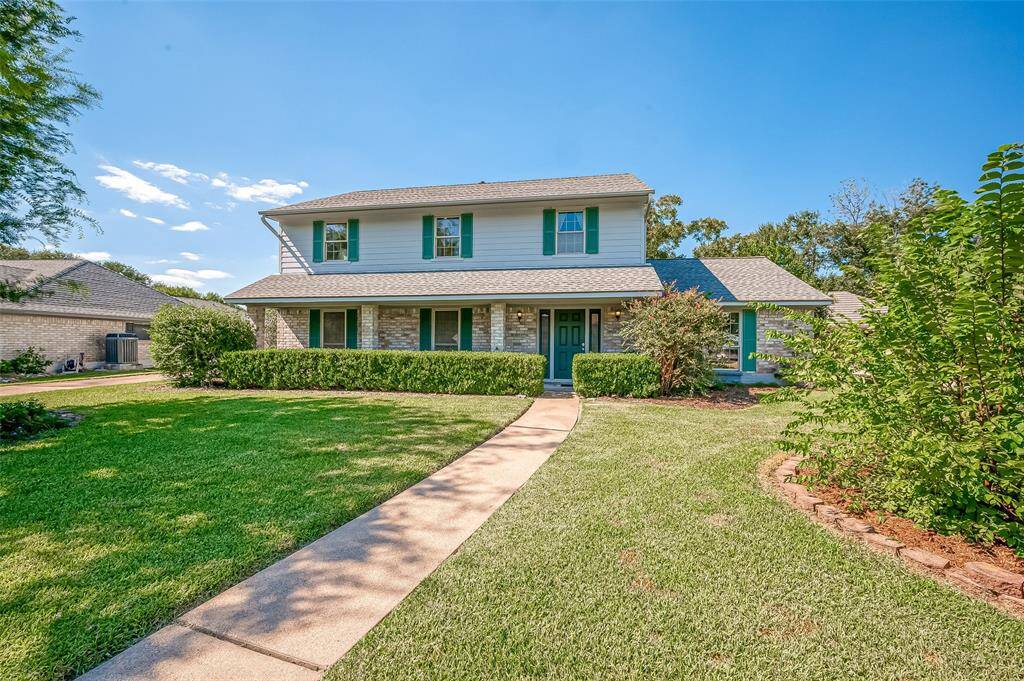

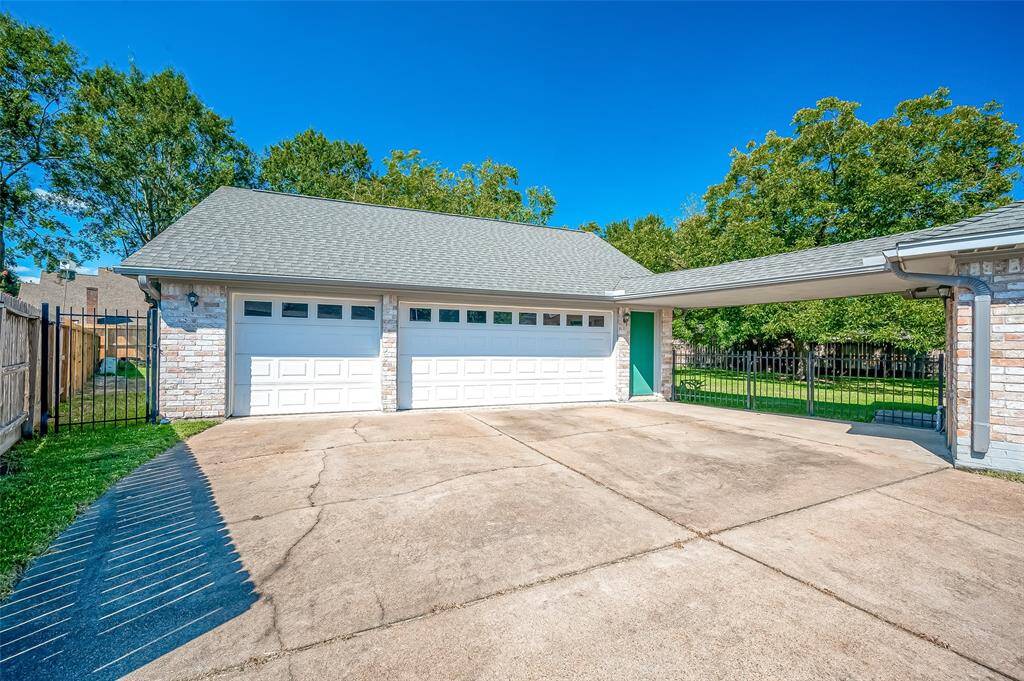
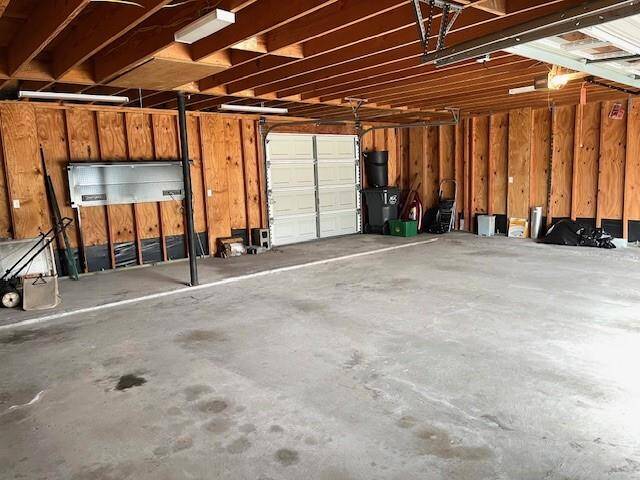
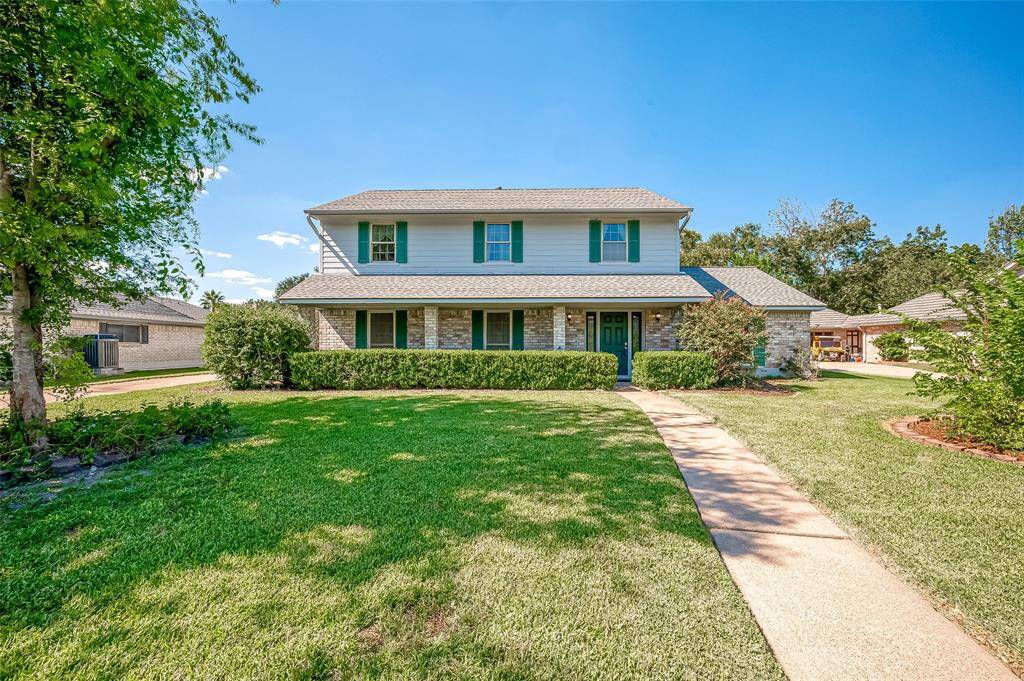
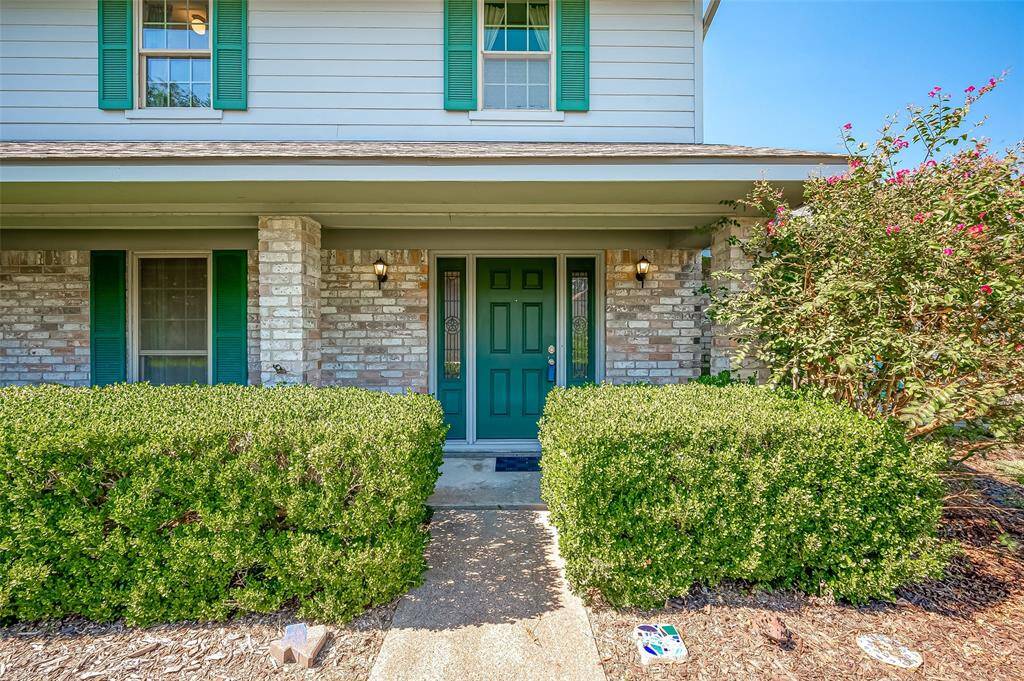
Get Custom List Of Similar Homes
About 15806 Tenbury Street
***INCREDIBLE LOCATION*** 2-story home w/ 3 car detached garage located on a desirable street in the prestigious community of Jersey Village. 2-story home has had its "systems" updated & is ready for new family to add its personal touches to make it their own. Amenities: Double pane Low-E windows; Replumbed w/ PEX plumbing (no galvanized pipes); Home roof (2023) & Garage roof (2009); Electrical panel replaced, relocated, & 220 outlet added (2009); 15 SEER 5-ton HVAC; Water heater; Hardie siding. Traditional floorplan w/ formal living & dining. Kitchen w/ Corian countertops & walk-in pantry. Breakfast nook w/ desk. Family Rm w/ vaulted ceiling, wet bar, wood-burning/gas FP, & view of backyard. Owner's suite 1st flr w/ 2 sinks, 2 walk-in closets, & shower. 2nd flr: 3 generous bdrms, bath w/ 2 sinks & tub shower. Fully fenced backyard. Garage w/ rear garage door for trailer/boat. IDEAL LOCATION FOR COMMUTERS. Close to shopping, restaurants, CyFair schools, & more. No HOA & no MUD.
Highlights
15806 Tenbury Street
$389,900
Single-Family
2,576 Home Sq Ft
Houston 77040
4 Beds
2 Full / 1 Half Baths
16,368 Lot Sq Ft
General Description
Taxes & Fees
Tax ID
112-887-000-0018
Tax Rate
2.5902%
Taxes w/o Exemption/Yr
$5,672 / 2024
Maint Fee
No
Room/Lot Size
Living
13.6 x 11.11
Dining
14.1 x 11.7
Kitchen
12.7 x 11.7
Breakfast
13.8 x 8.9
Interior Features
Fireplace
1
Floors
Carpet, Laminate, Terrazo, Tile
Countertop
Corian
Heating
Central Gas
Cooling
Central Electric
Connections
Electric Dryer Connections, Gas Dryer Connections, Washer Connections
Bedrooms
1 Bedroom Up, Primary Bed - 1st Floor
Dishwasher
Yes
Range
Yes
Disposal
Yes
Microwave
Yes
Oven
Electric Oven, Single Oven
Energy Feature
Ceiling Fans, Digital Program Thermostat, HVAC>13 SEER, Insulated/Low-E windows, North/South Exposure, Wind Turbine
Interior
Dryer Included, Formal Entry/Foyer, High Ceiling, Washer Included, Wet Bar, Window Coverings
Loft
Maybe
Exterior Features
Foundation
Slab
Roof
Composition
Exterior Type
Brick, Cement Board, Wood
Water Sewer
Public Sewer, Public Water
Exterior
Back Yard, Back Yard Fenced, Patio/Deck, Porch, Satellite Dish
Private Pool
No
Area Pool
Maybe
Lot Description
In Golf Course Community, Subdivision Lot
New Construction
No
Front Door
South
Listing Firm
Schools (CYPRES - 13 - Cypress-Fairbanks)
| Name | Grade | Great School Ranking |
|---|---|---|
| Post Elem (Cy-Fair) | Elementary | 6 of 10 |
| Cook Middle | Middle | 5 of 10 |
| Jersey Village High | High | 6 of 10 |
School information is generated by the most current available data we have. However, as school boundary maps can change, and schools can get too crowded (whereby students zoned to a school may not be able to attend in a given year if they are not registered in time), you need to independently verify and confirm enrollment and all related information directly with the school.

