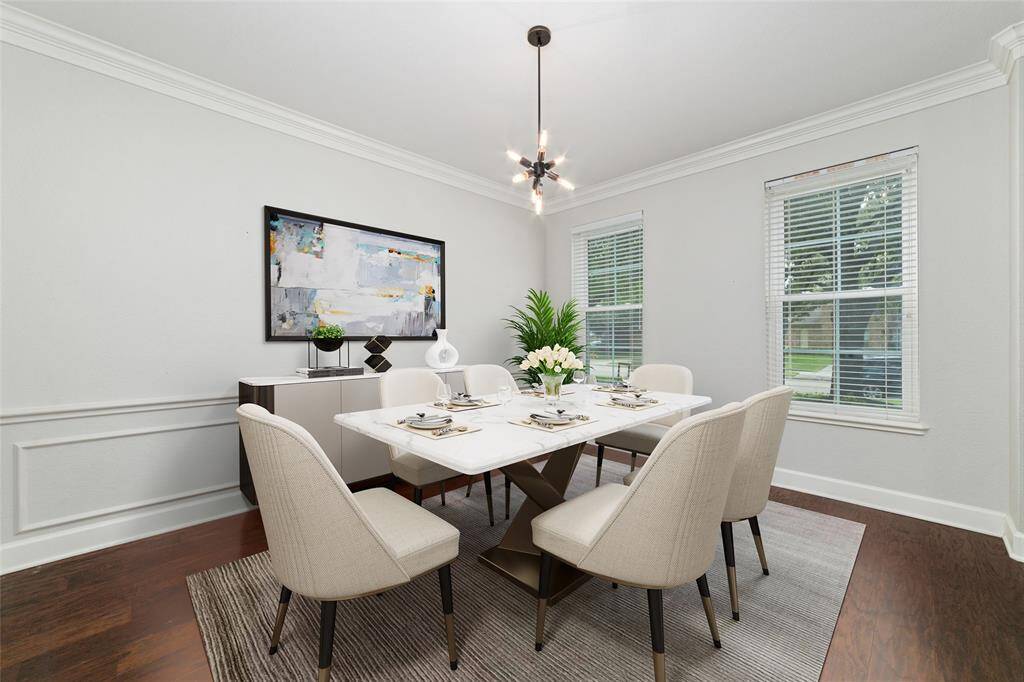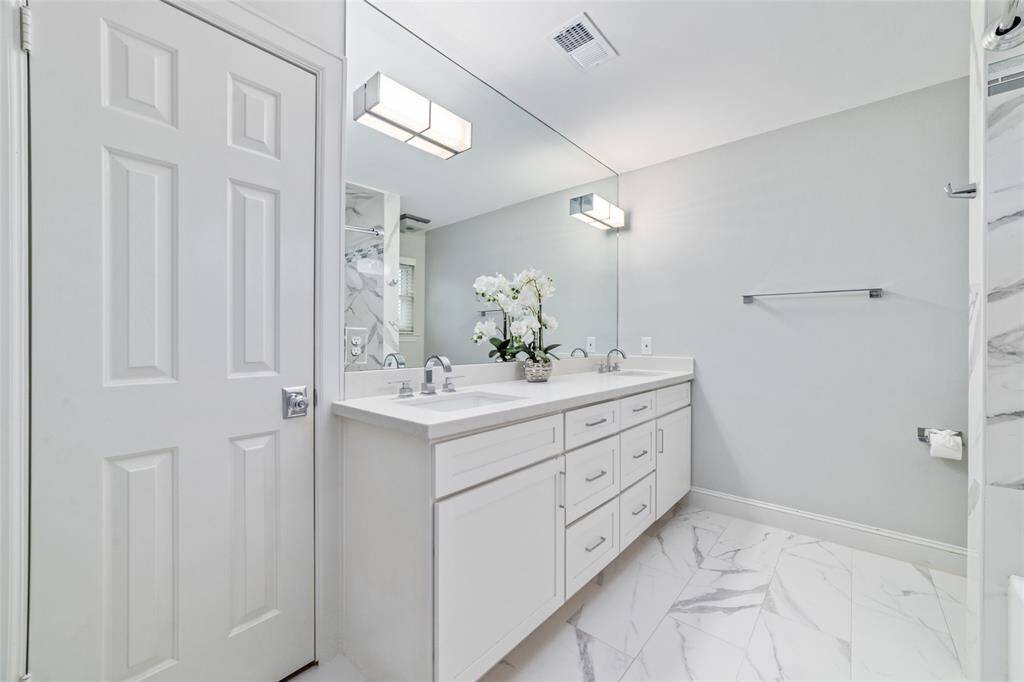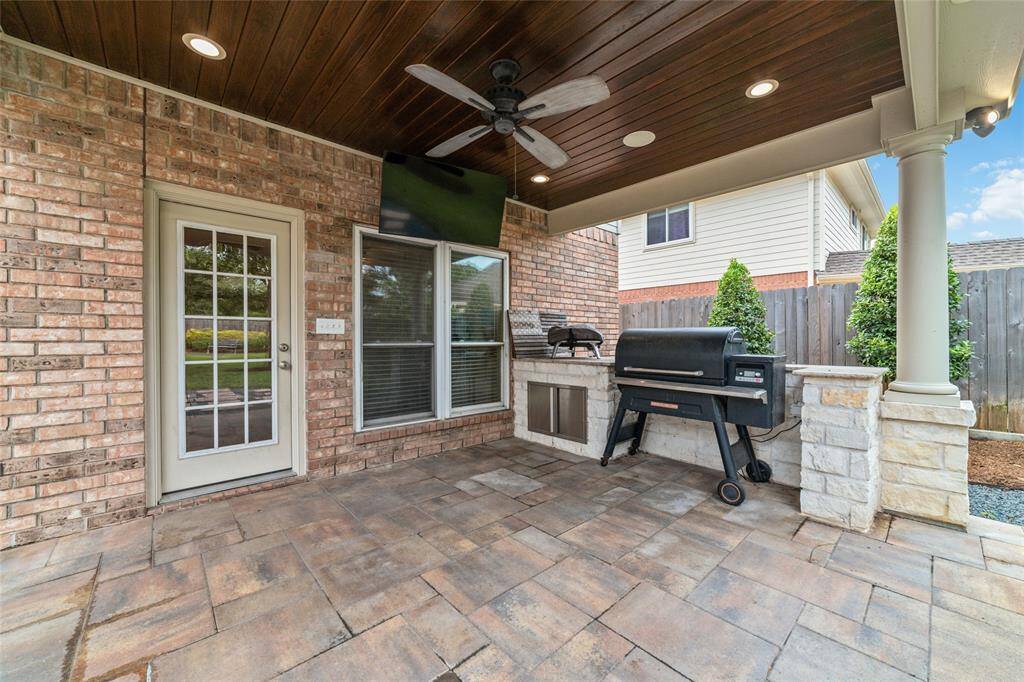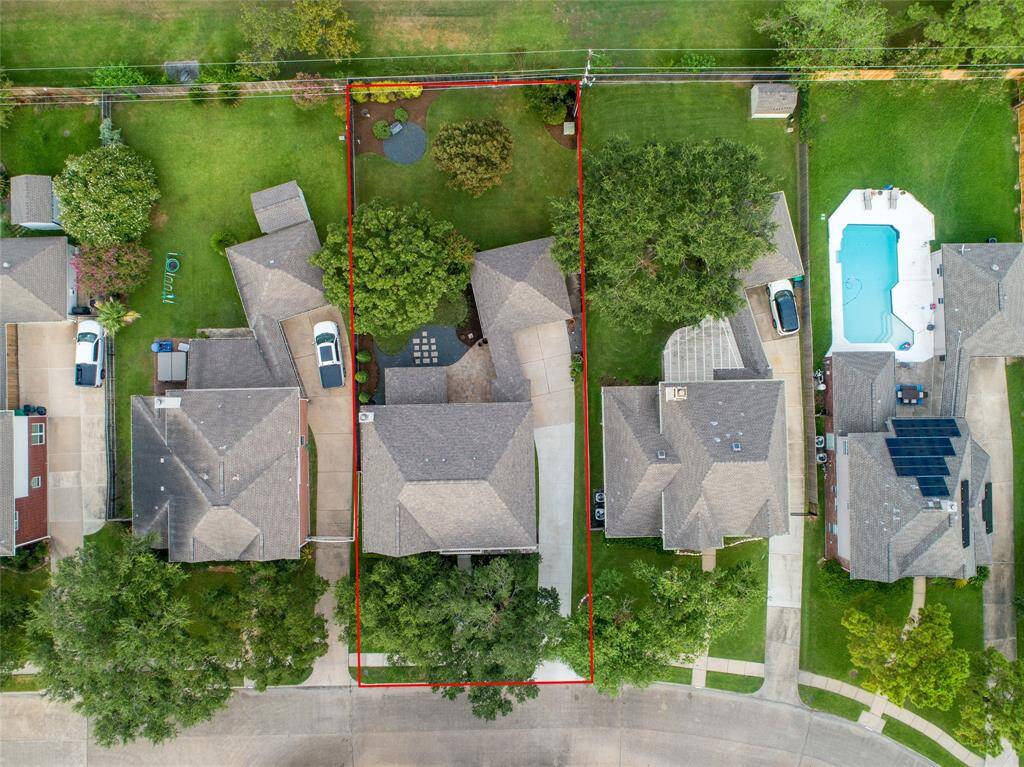
This is a two-story brick home with a welcoming entrance, flanked by mature trees and a well-manicured lawn.

Primary bedroom *virtually staged* to showcase the space and design of the home.

The home features a gorgeous covered patio area, perfect for outdoor dining and entertaining. The patio overlooks a well-maintained lawn with mature trees, offering a private and serene backyard setting.

The well-maintained lawn and landscaping leads you to a gorgeous solid wood door.

Notice the detached two-car garage, and a long driveway for ample parking. The neighborhood also features sidewalks.

A spacious entryway with elegant dark hardwood floors, crisp white trim, and a charming staircase with ornate iron balusters.

The dining room featuring a large window that floods the space with natural light, elegant wainscoting, and a contemporary light fixture above a stylish dining set. The room has dark hardwood floors and a neutral color palette, offering a sophisticated space for dining and entertaining.

Picture of dining room un-staged, with gorgeous floors and twin windows.

This FLEX space with hardwood floors, large windows with blinds, and crisp white walls can be used as a home office, play room, formal sitting room - so many possibilities! *virtually staged*

Picture of flex space un-staged, windows overlook the front of the home.

The spacious, well-lit living room features hardwood floors, a modern ceiling fan, an elegant fireplace, and a glass door leading to the outside, contributing to the room's open and inviting atmosphere. *virtually staged*

Spacious living room with hardwood floors, a stone fireplace, crown molding, and ceiling fan/light fixture.

The open-concept living area with hardwood floors, crown molding, and a ceiling fan is sure ti impress. It seamlessly connects to a large kitchen with white cabinetry and modern appliances. The room is well-lit with ample natural light.

Crown molding throughout and gorgeous floors, this house is move-in ready.

The kitchen features ample cabinet space, a center island, and tiled flooring. It features a large window for natural light and has an open plan layout that leads into the living area.

Perfect for entertaining and hosting! Notice all the cabinet space and countertop space throughout.

The kitchen boasts a built-in microwave above the cooktop, and a double oven.

You will love cooking and entertaining in this space. The windows look out to the backyard space as well.

This mud room area is perfect for pet storage and an extra refrigerator.

The half bath sits off the family room and has been updated with a new vanity and mirror.

Primary Bedroom *virtually staged* to showcase the possibilities of the sitting area.

The primary bedroom features light blue walls and a vaulted ceiling. Notice also the ceiling fan and two windows that provide ample natural light. The room has NEW carpet and is in move-in-ready condition.

This is a spacious, well-lit room featuring pale blue walls, plush carpeting, a modern ceiling fan, and a unique light fixture. It has multiple doors for access and is pre-wired for a wall-mounted TV.

The large walk-in shower in the primary bath features multiple shower heads and a glass door, a double vanity with distressed cabinets, and tiled flooring. This bathroom will certainly give you the spa-like feeling.

This is a spacious and bright primary bathroom featuring a large corner bathtub with tile surround, a separate glass-enclosed shower, tiled flooring, and a single vanity with ample counter space. Two walk in closets are also in this space.

The primary bath features high ceilings and is painted in a neutral color.

Secondary upstairs bedroom neutral grey walls, plush carpeting, a ceiling fan with light fixture, and a large window for natural light.

Additional upstairs bedroom with brand new carpet.

Modern upstairs bathroom featuring marble tile, a combined tub/shower and dual sinks.

Fully remodeled upstairs bath with double vanities and white cabinetry. Granite countertops and updated flooring, a large mirror, and a glass-enclosed shower. The space is finished with neutral tones and clean lines for a sleek look.

Fourth upstairs bedroom with new carpeting, featuring two windows with blinds and a ceiling fan with a light fixture.

Upstairs bedroom with convenient en-suite bathroom.

Imagine evenings spent in this sizable backyard featuring a covered patio area with an outdoor grill, perfect for entertaining. The yard is partially landscaped with a new walkway leading to the patio, surrounded by a privacy fence.

This is a cozy covered patio with a ceiling fan, brick walls, and stylish tile flooring, perfect for outdoor entertaining and grilling.

Well-maintained backyard with green lawn, mature trees, and a privacy fence, providing an ideal outdoor space for relaxation and entertainment.

Spacious backyard with lush green grass and mature trees, providing shade and a serene outdoor environment. The backyard is enclosed by a privacy fence and includes a well-maintained lawn and a gravel area, potentially for seating or a fire pit. Front and bak yard sprinkler system as well.

The home features a sizable yard with mature trees.

Aerial photo showcases a community area featuring a large swimming pool with ample deck space, a smaller kiddie pool, and a clubhouse, all surrounded by green spaces and tennis courts.

The home offers ample yard space for outdoor activities.

NEW roof installed in 2024 with transferrable warranty.

The community features a residential area with pool, sports courts, and ample green space, offering a blend of community amenities and suburban living.

You will love the community benefits of the neighborhood.

Well-maintained community area with a full-size tennis court, a playground for children, and a covered pavilion, all surrounded by lush greenery and trees.

Community playground.


The home is conveniently located near ammenities.

The home is walking distance to the neighborhood CY-Fair ISD school.
