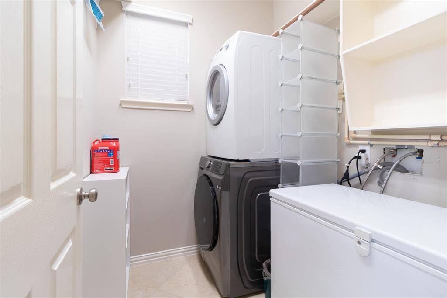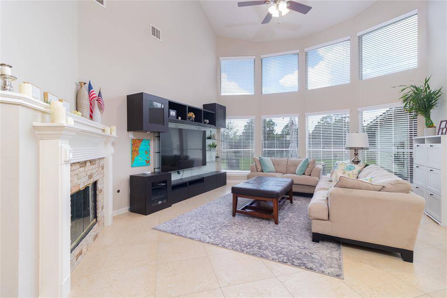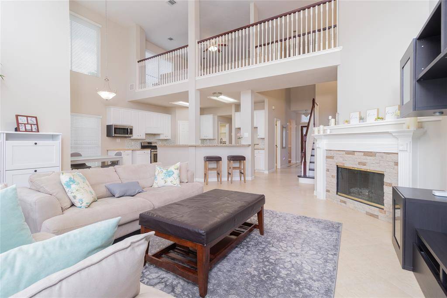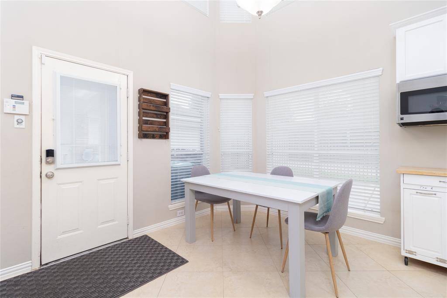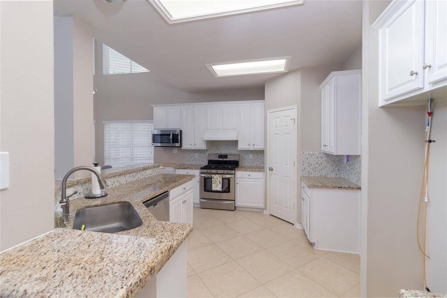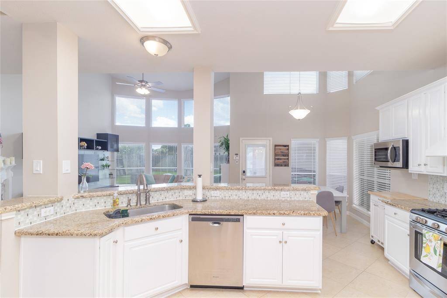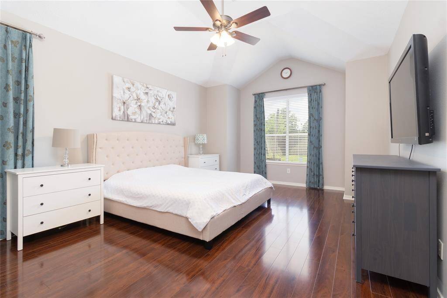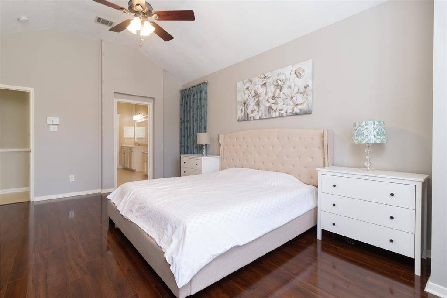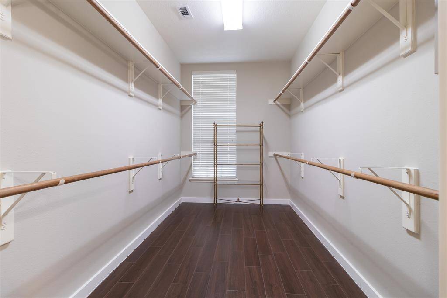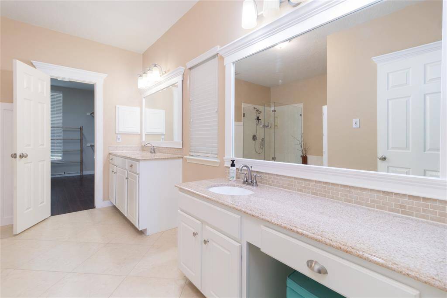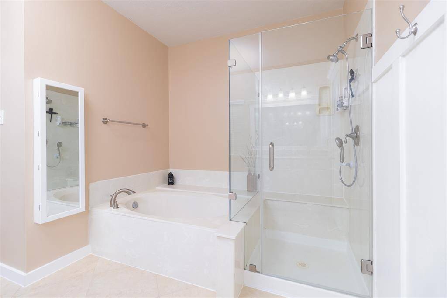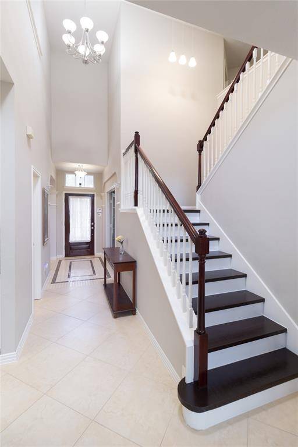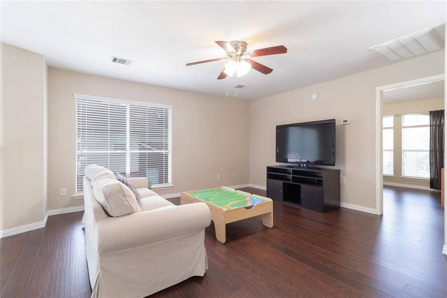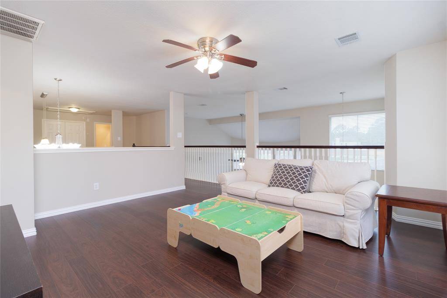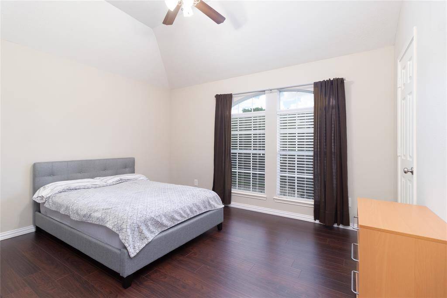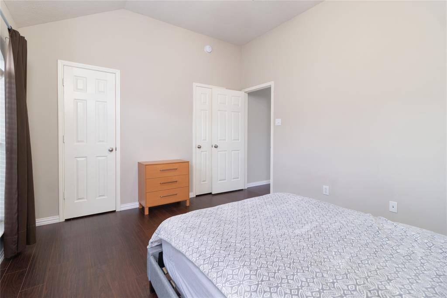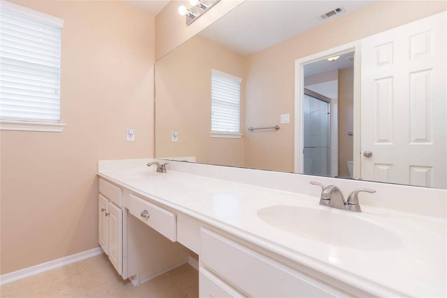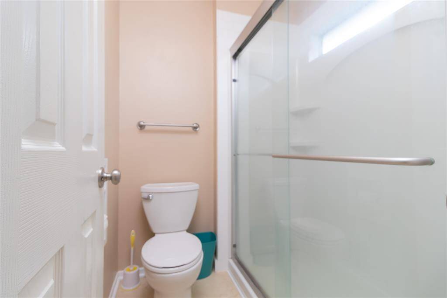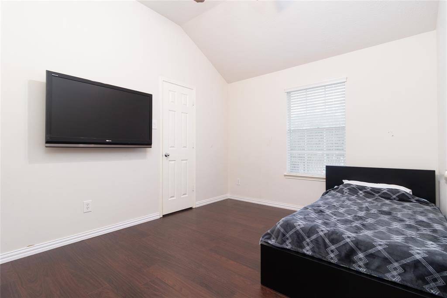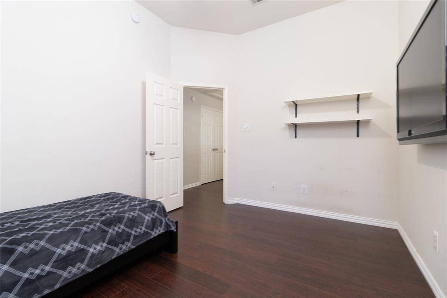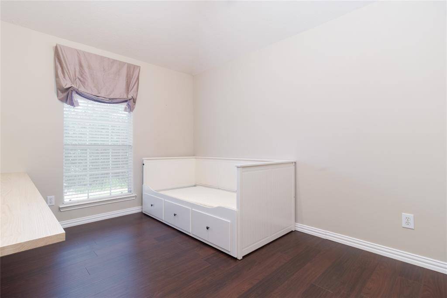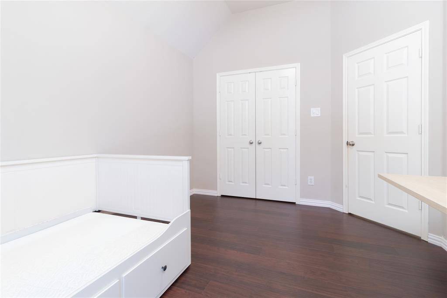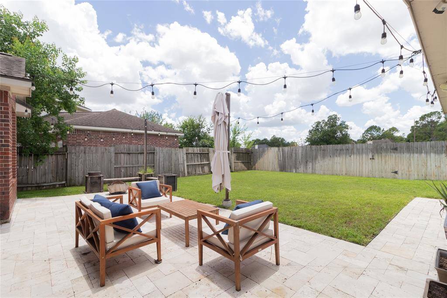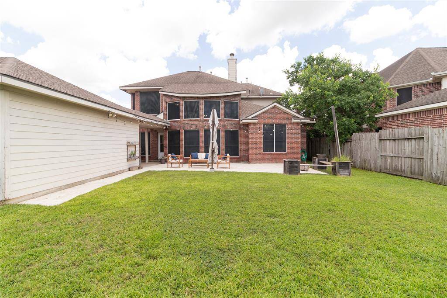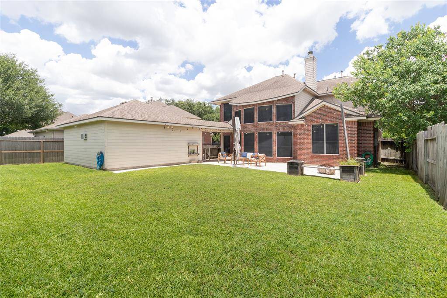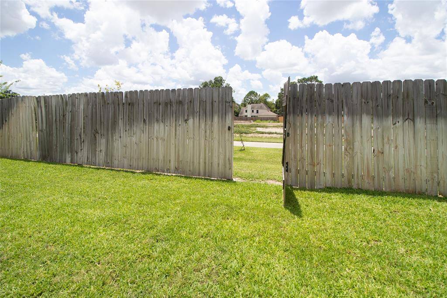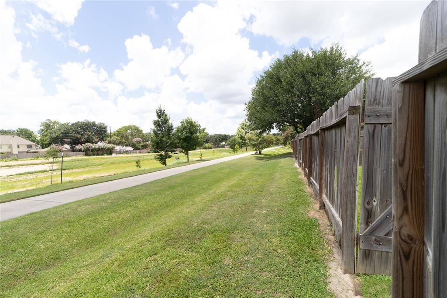8823 Ballinger Drive, Houston, Texas 77064
This Property is Off-Market
4 Beds
2 Full / 1 Half Baths
Single-Family
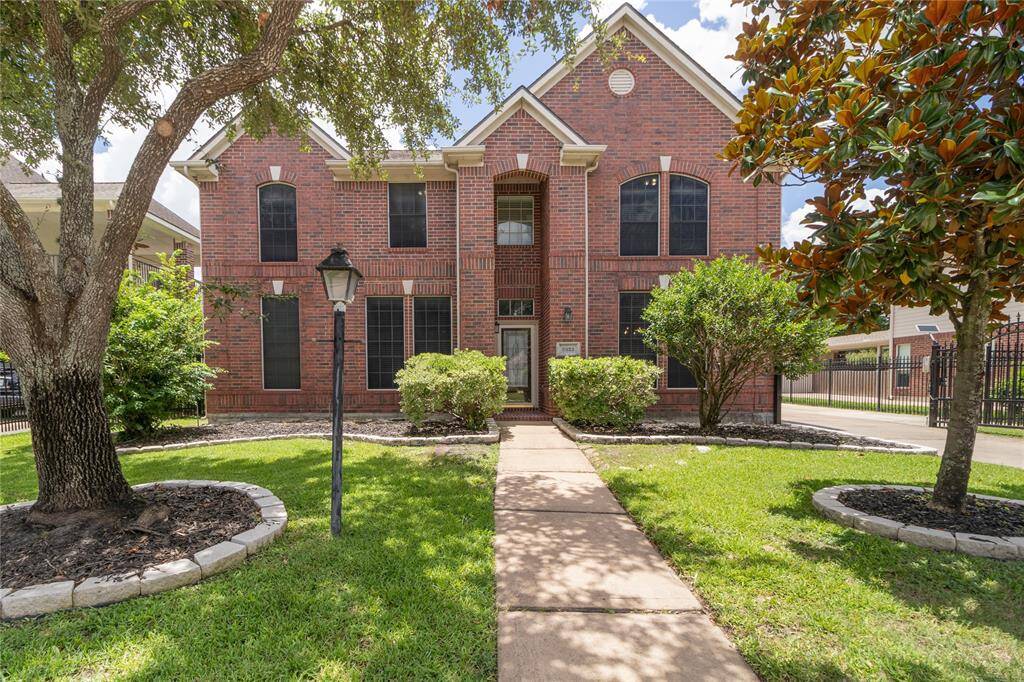

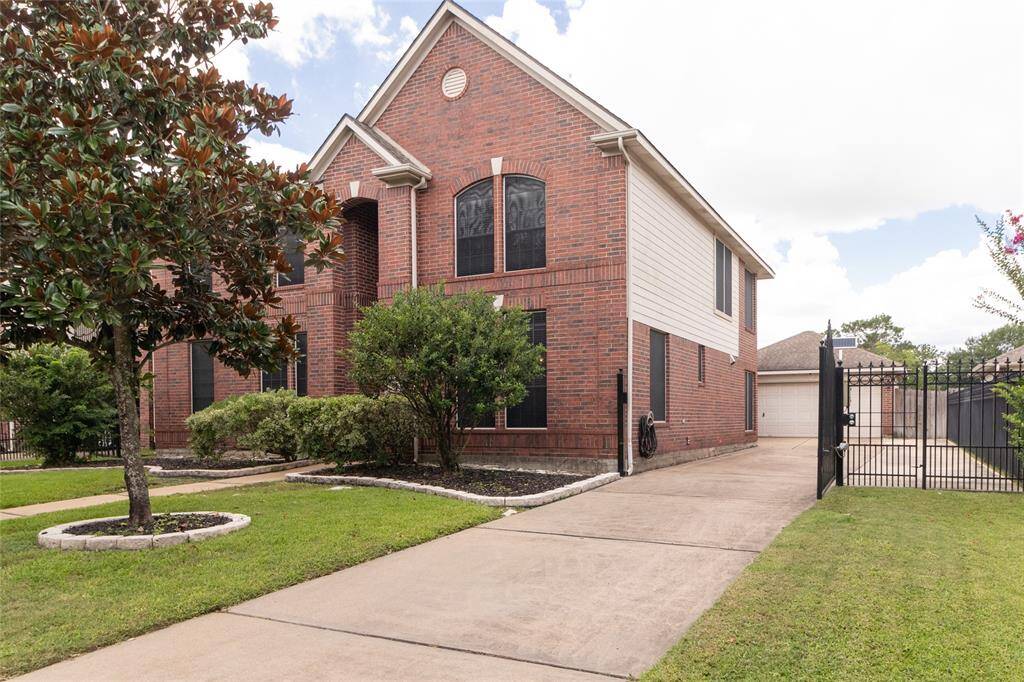
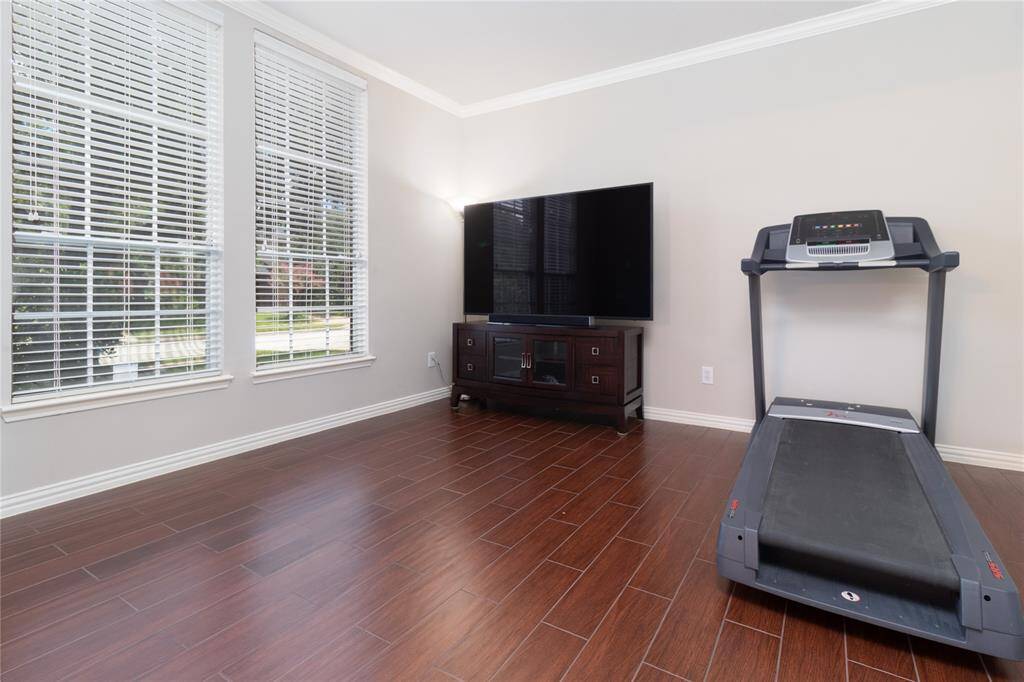
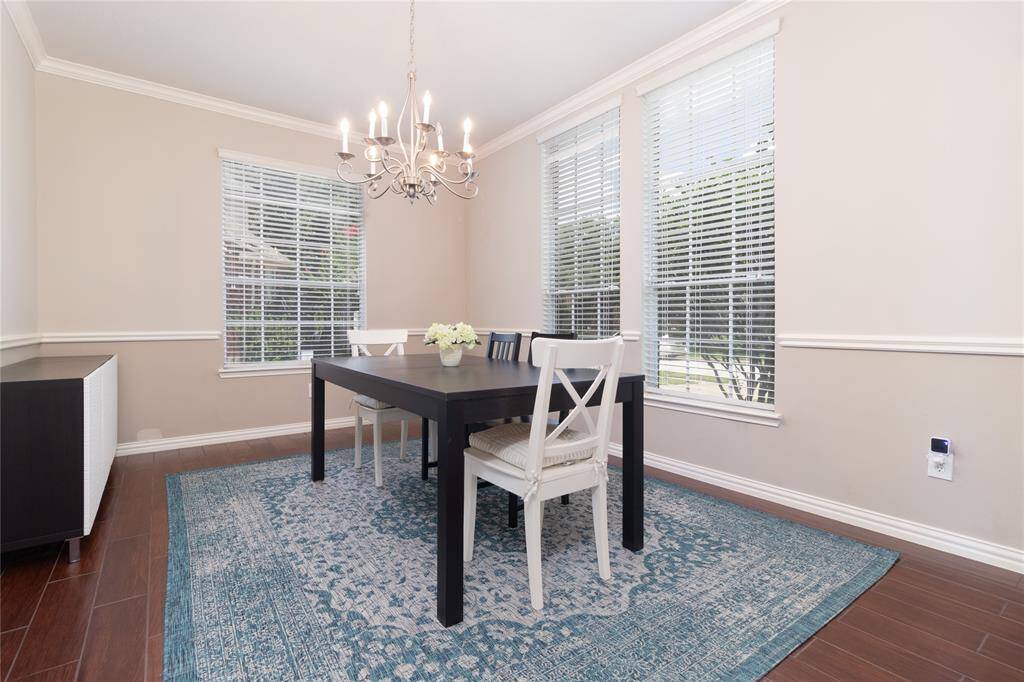
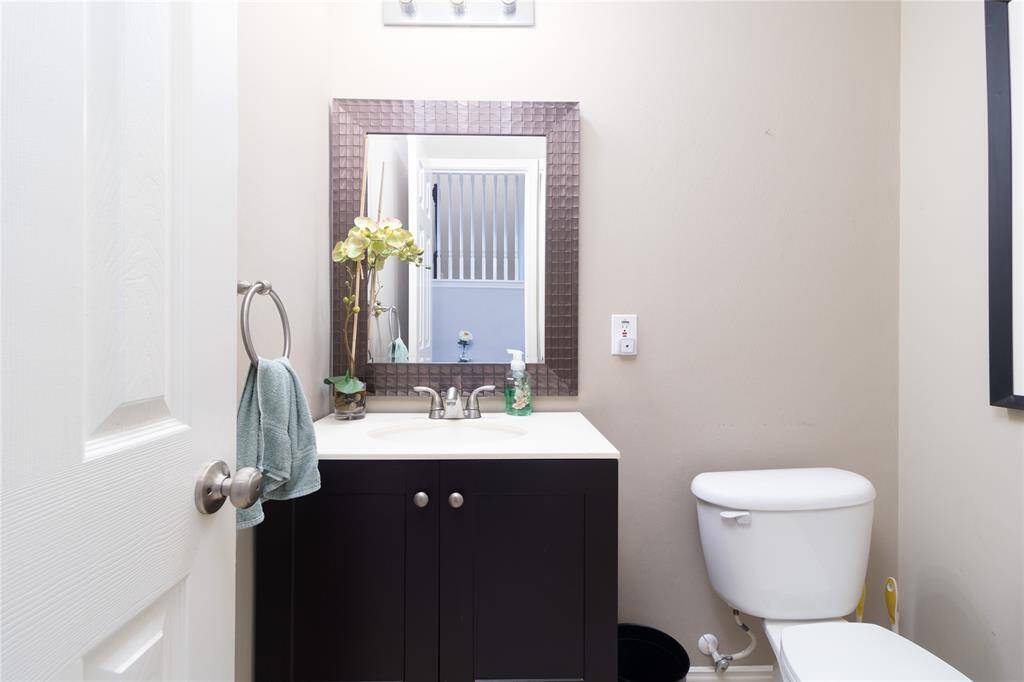
Get Custom List Of Similar Homes
About 8823 Ballinger Drive
This charming 4-bedroom, 2-bathroom home in Houston offers a blend of comfort and convenience. The kitchen features granite countertops and a gas range, opening up to the family room—perfect for entertaining. Notable upgrades include a tankless water heater, wood flooring, and vaulted ceilings. The extended gated driveway adds both convenience and security. One of the property's standout features is the direct backyard access to a trail leading to nearby schools and parks, situated in a quiet neighborhood. This lovely home promises a perfect blend of comfort and accessibility. Willowbridge is a peaceful, well-maintained neighborhood in Houston, USA. Known for its clean streets and convenience, it's a place Nextdoor Neighbors love for its family-friendly environment and dog-friendly parks. With 99% homeowners, it's a safe, friendly community with great walkability, making it an ideal place for families and pet owners alike.
Highlights
8823 Ballinger Drive
$450,000
Single-Family
2,917 Home Sq Ft
Houston 77064
4 Beds
2 Full / 1 Half Baths
7,906 Lot Sq Ft
General Description
Taxes & Fees
Tax ID
118-299-010-0041
Tax Rate
2.1431%
Taxes w/o Exemption/Yr
$8,060 / 2023
Maint Fee
Yes / $635 Annually
Room/Lot Size
Dining
15x11
Kitchen
15x10
Breakfast
10x10
1st Bed
19x13
2nd Bed
13x10
3rd Bed
13x11
4th Bed
13x10
Interior Features
Fireplace
1
Heating
Central Gas
Cooling
Central Electric
Bedrooms
1 Bedroom Up, Primary Bed - 1st Floor
Dishwasher
Yes
Range
Yes
Disposal
Maybe
Microwave
Yes
Loft
Maybe
Exterior Features
Foundation
Slab
Roof
Composition
Exterior Type
Brick
Water Sewer
Public Sewer, Public Water, Water District
Private Pool
No
Area Pool
Maybe
Lot Description
Subdivision Lot
New Construction
No
Listing Firm
Schools (CYPRES - 13 - Cypress-Fairbanks)
| Name | Grade | Great School Ranking |
|---|---|---|
| Gleason Elem | Elementary | 6 of 10 |
| Cook Middle | Middle | 5 of 10 |
| Jersey Village High | High | 6 of 10 |
School information is generated by the most current available data we have. However, as school boundary maps can change, and schools can get too crowded (whereby students zoned to a school may not be able to attend in a given year if they are not registered in time), you need to independently verify and confirm enrollment and all related information directly with the school.

