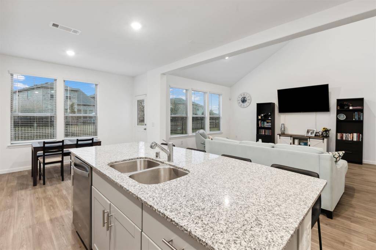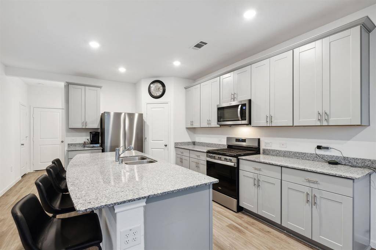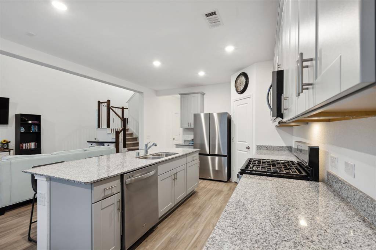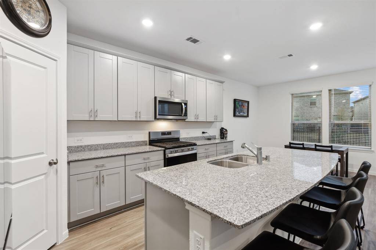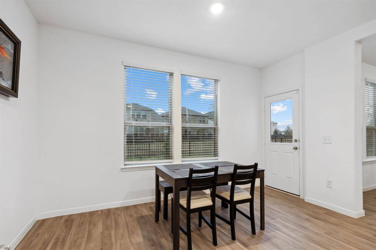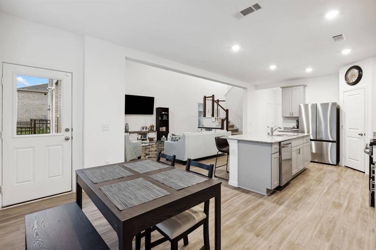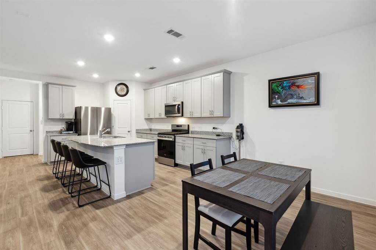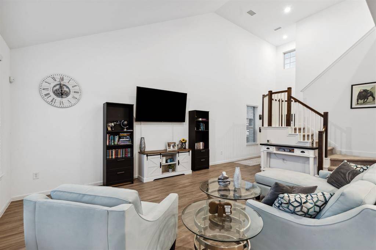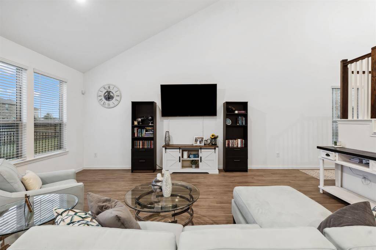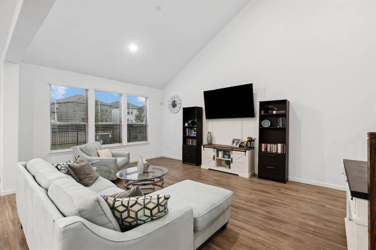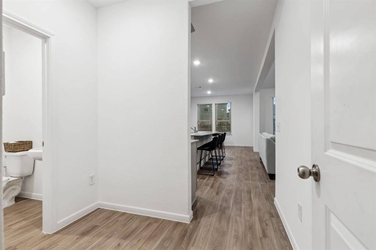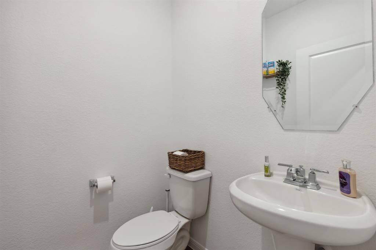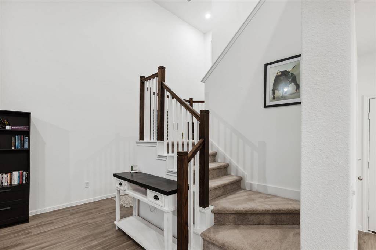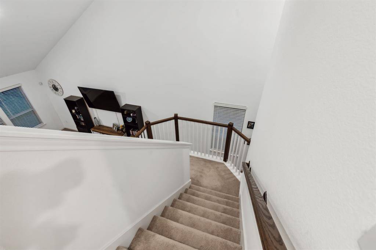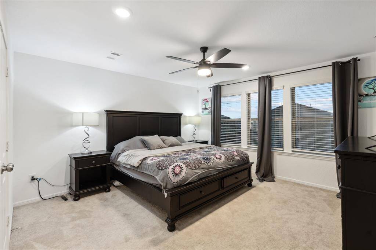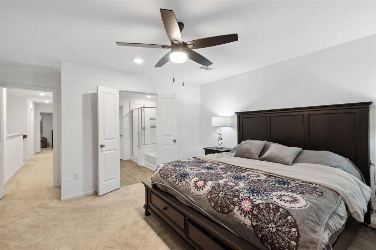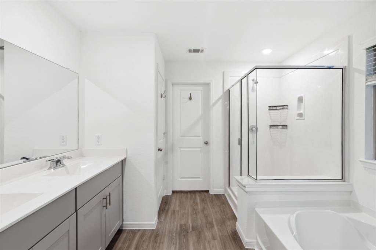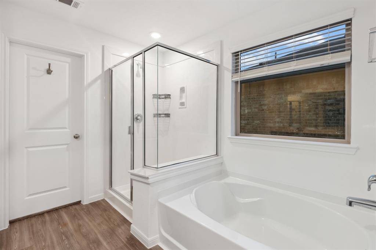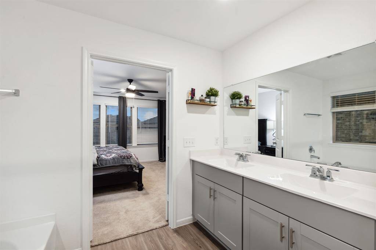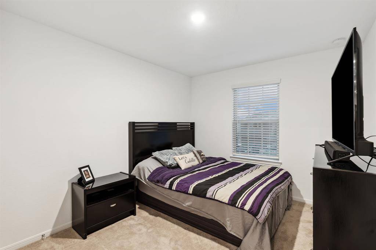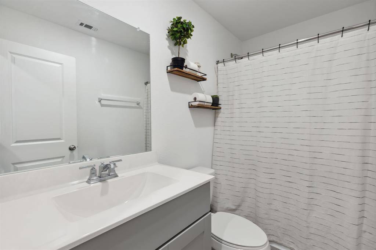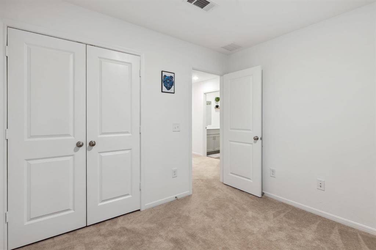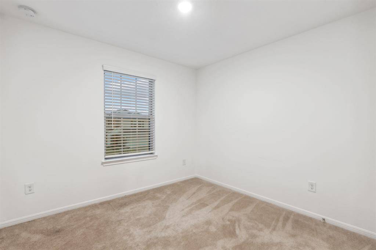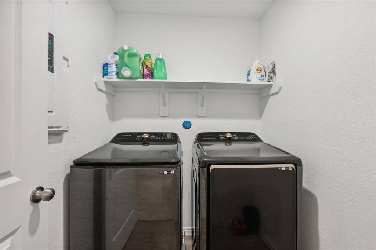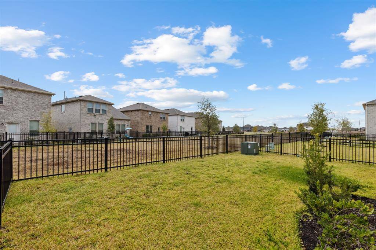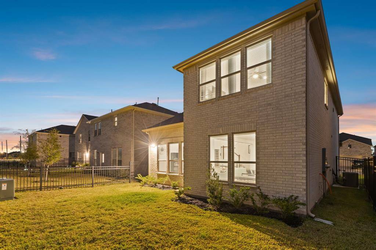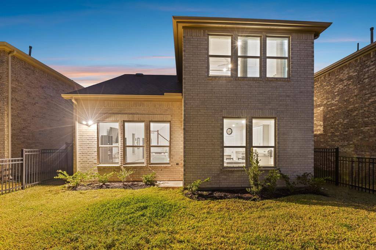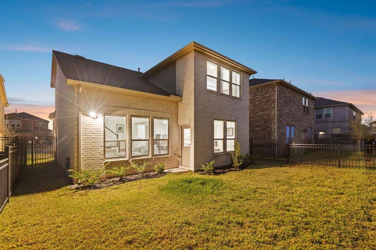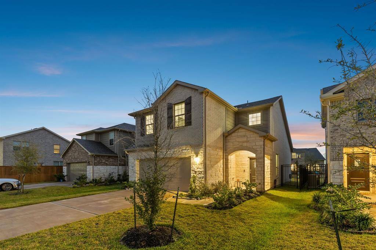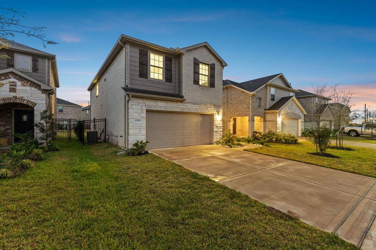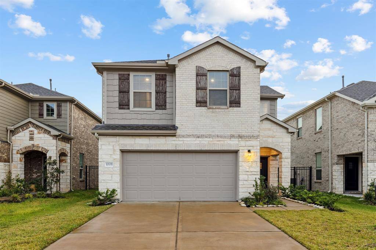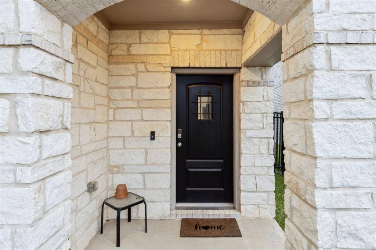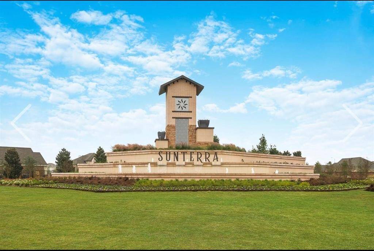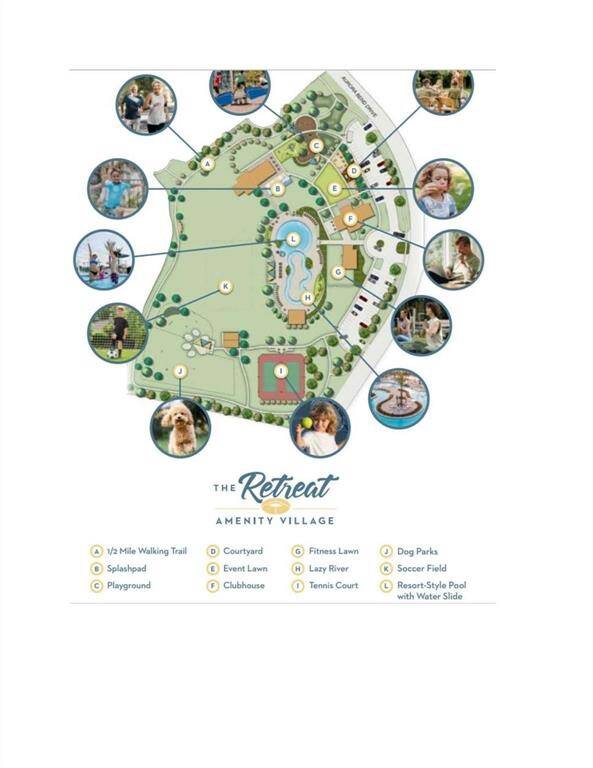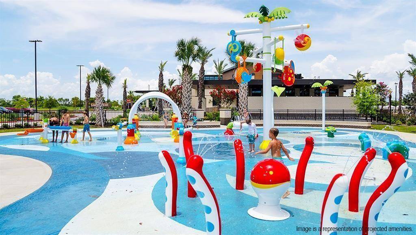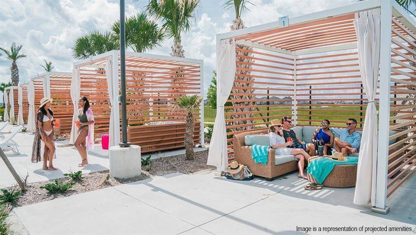1005 Laguna Cove Drive, Houston, Texas 77493
$335,000
3 Beds
2 Full / 1 Half Baths
Single-Family
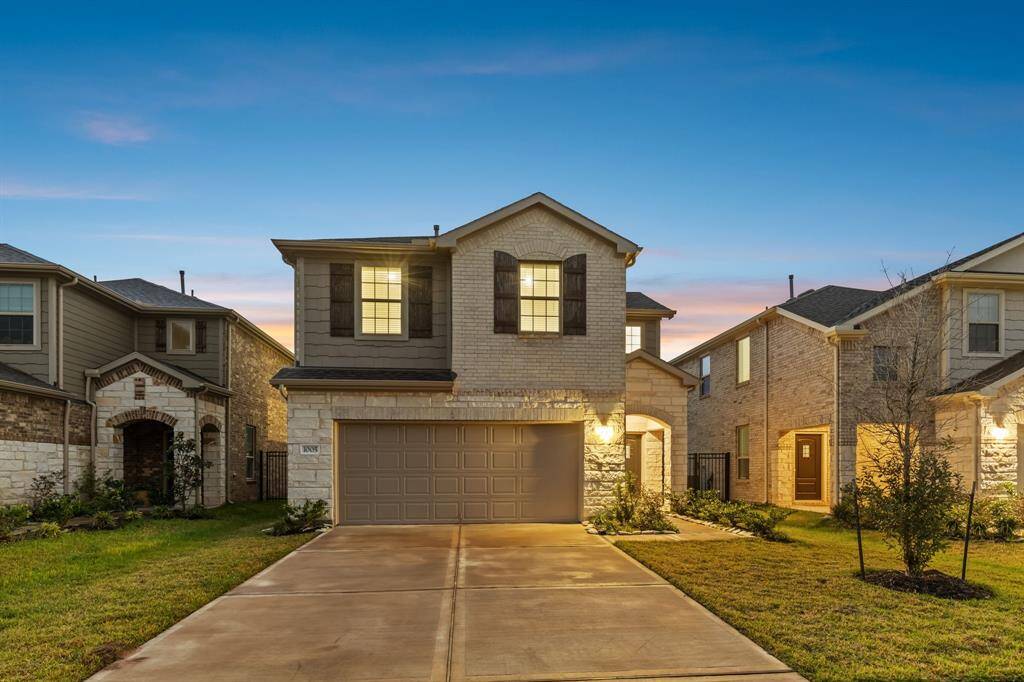

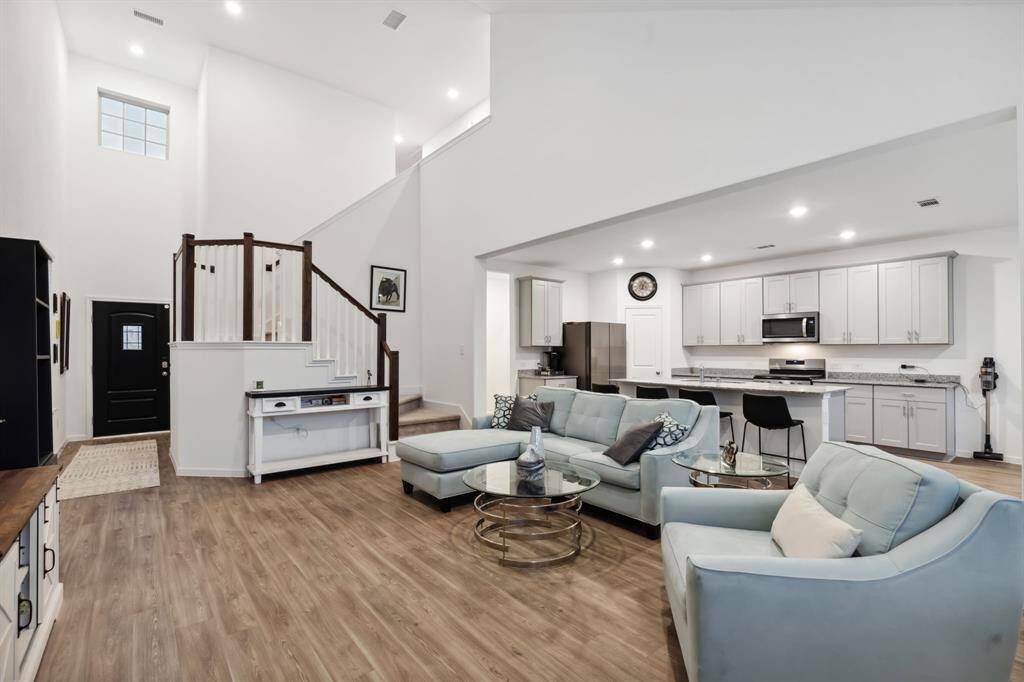
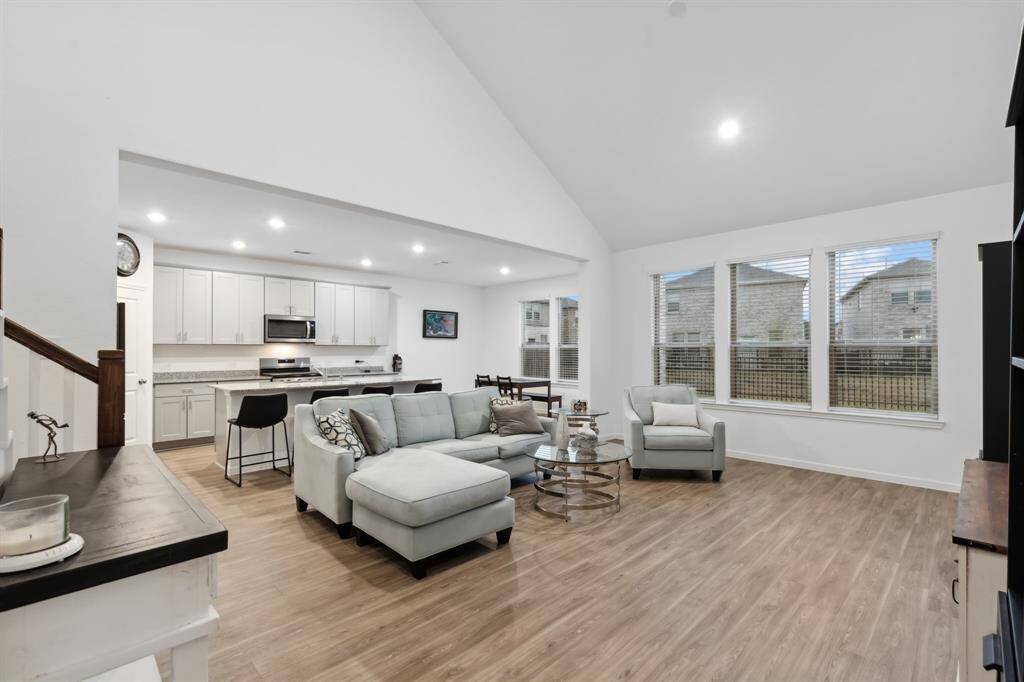
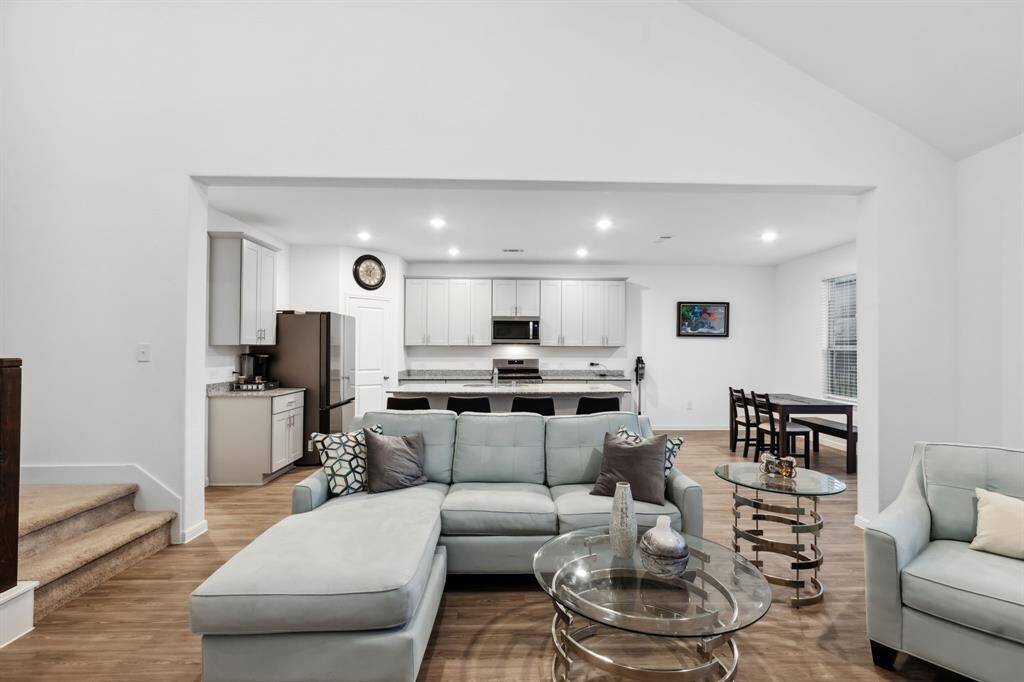
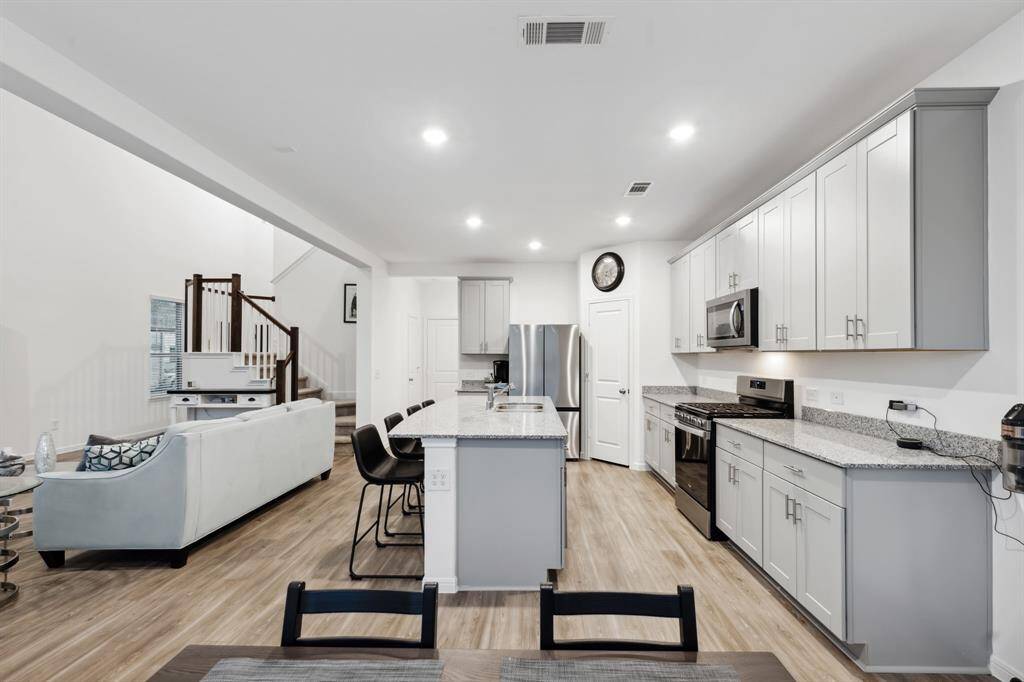
Request More Information
About 1005 Laguna Cove Drive
This stunning Sunterra home with soaring 18 foot ceilings is move-in ready and ready for you to make it "home." The first floor offers a wide open layout providing a welcoming atmosphere to spend time with friends and family. Gourmet kitchen with oversized island, stainless appliances, 5 burner gas range, tons of cabinet space, and a huge walk-in pantry make this home beautiful and functional. Large living room with tall vaulted ceilings and tons of natural light! The first floor also offers a large dining area, spacious half bathroom, storage closets, and a large mudroom area as you enter the home from the oversized two car garage. Primary bedroom with plenty of space, walls of windows, and modern bathroom with dual sinks, separate tub and shower and oversized walk-in closet. Sunterra is zoned to award-winning KISD and the long list of amenities include a lazy river, Crystal Lagoon (opening in 2025), dog parks, pickle ball, tennis courts, kayaking, and much more.
Highlights
1005 Laguna Cove Drive
$335,000
Single-Family
1,901 Home Sq Ft
Houston 77493
3 Beds
2 Full / 1 Half Baths
3,999 Lot Sq Ft
General Description
Taxes & Fees
Tax ID
800010001041000
Tax Rate
3.2891%
Taxes w/o Exemption/Yr
$10,676 / 2024
Maint Fee
Yes / $800 Annually
Maintenance Includes
Clubhouse, Grounds, Other, Recreational Facilities
Room/Lot Size
Dining
14x9
Kitchen
18x13
1st Bed
14x14
2nd Bed
10x11
3rd Bed
10x10
Interior Features
Fireplace
No
Floors
Carpet, Tile
Countertop
Granite
Heating
Central Gas
Cooling
Central Electric
Connections
Electric Dryer Connections, Gas Dryer Connections, Washer Connections
Bedrooms
1 Bedroom Up, Primary Bed - 2nd Floor
Dishwasher
Yes
Range
Yes
Disposal
Yes
Microwave
Yes
Oven
Single Oven
Energy Feature
Ceiling Fans, Digital Program Thermostat
Interior
Alarm System - Owned, Dryer Included, Fire/Smoke Alarm, Formal Entry/Foyer, High Ceiling, Prewired for Alarm System, Refrigerator Included, Washer Included, Window Coverings
Loft
Maybe
Exterior Features
Foundation
Slab
Roof
Composition
Exterior Type
Brick, Cement Board, Stone
Water Sewer
Water District
Exterior
Back Yard, Back Yard Fenced, Porch, Private Driveway, Sprinkler System, Subdivision Tennis Court
Private Pool
No
Area Pool
Yes
Lot Description
Greenbelt, Subdivision Lot
New Construction
No
Front Door
South
Listing Firm
Schools (KATY - 30 - Katy)
| Name | Grade | Great School Ranking |
|---|---|---|
| Robertson Elem (Katy) | Elementary | None of 10 |
| Haskett Jr High | Middle | None of 10 |
| Freeman High | High | None of 10 |
School information is generated by the most current available data we have. However, as school boundary maps can change, and schools can get too crowded (whereby students zoned to a school may not be able to attend in a given year if they are not registered in time), you need to independently verify and confirm enrollment and all related information directly with the school.

