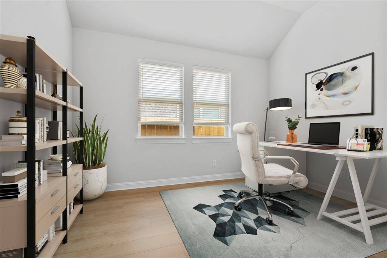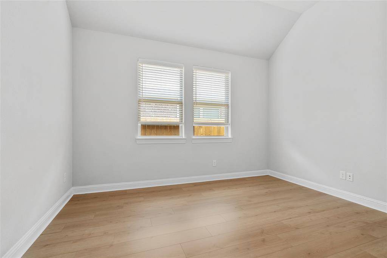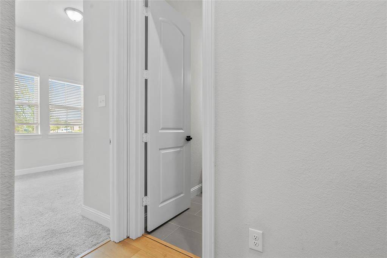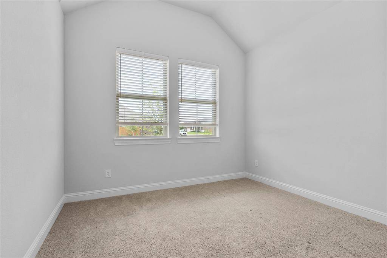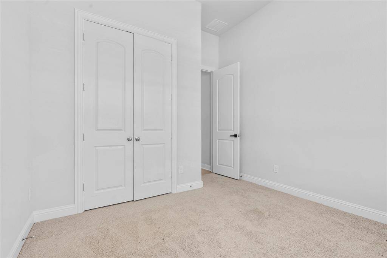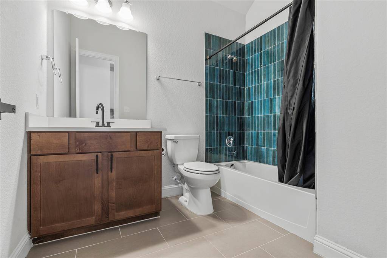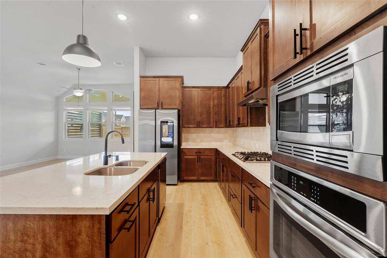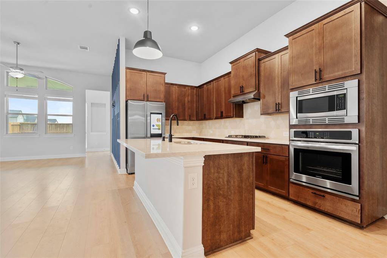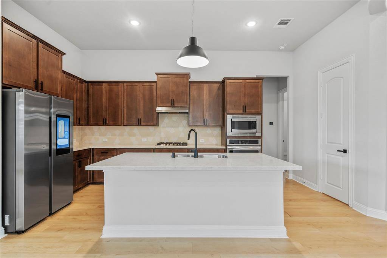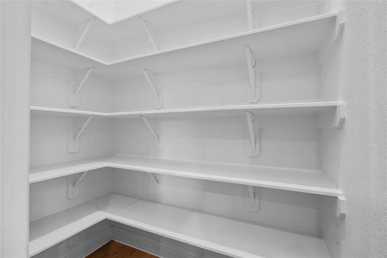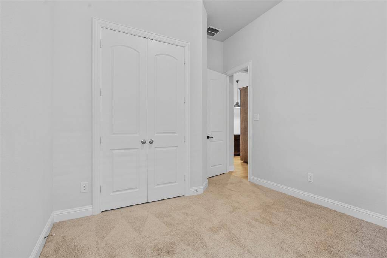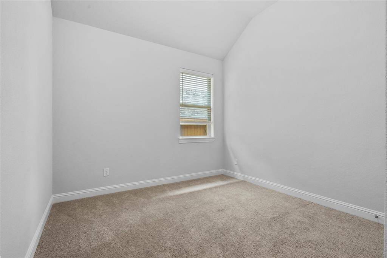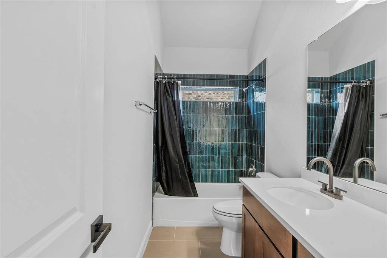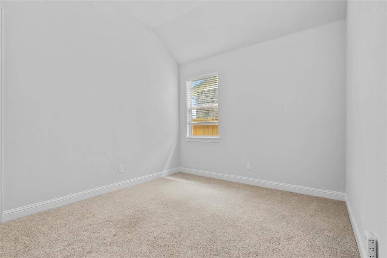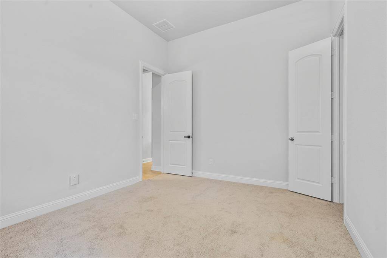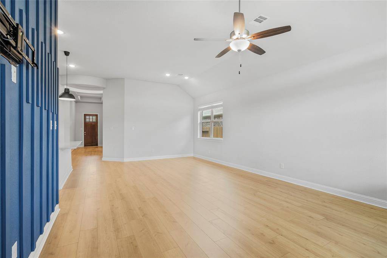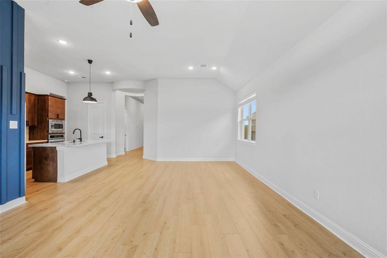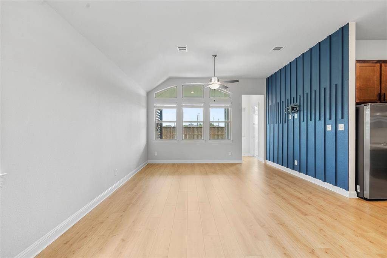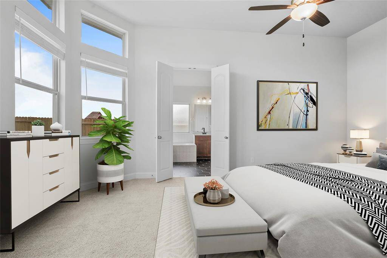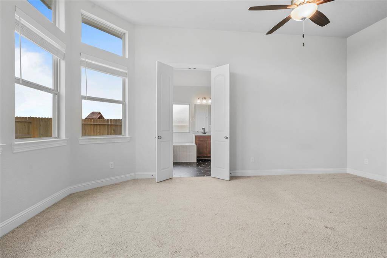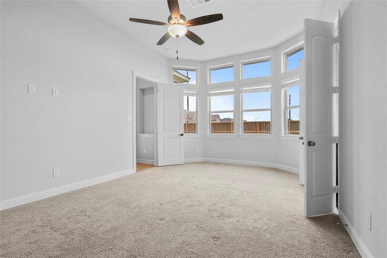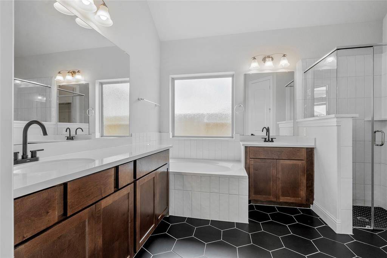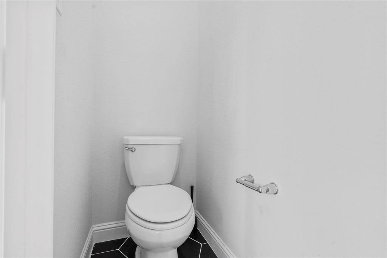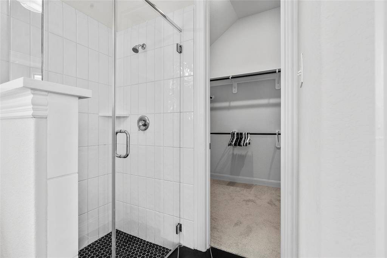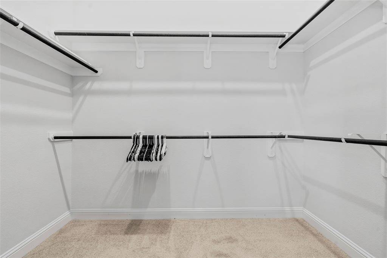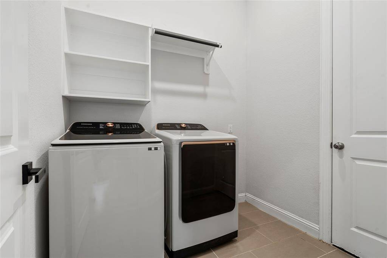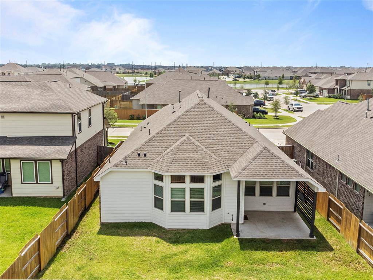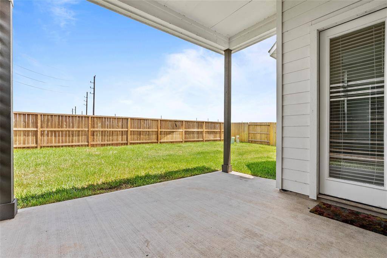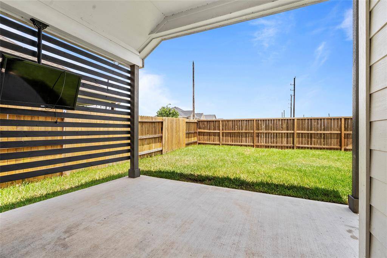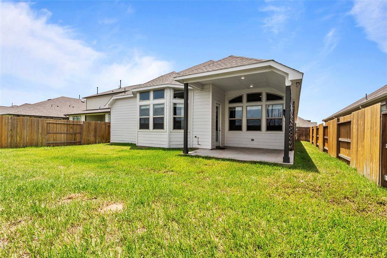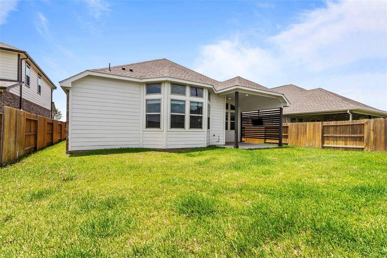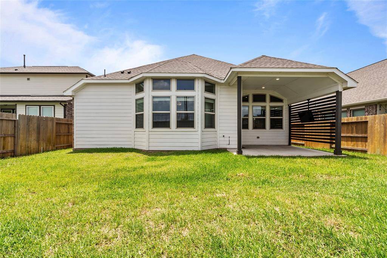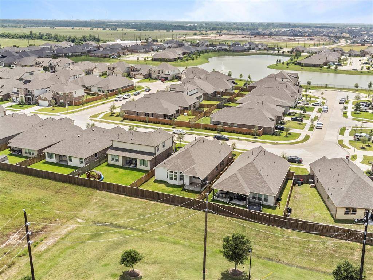121 Sun Ray Creek Drive, Houston, Texas 77493
$374,000
4 Beds
3 Full Baths
Single-Family
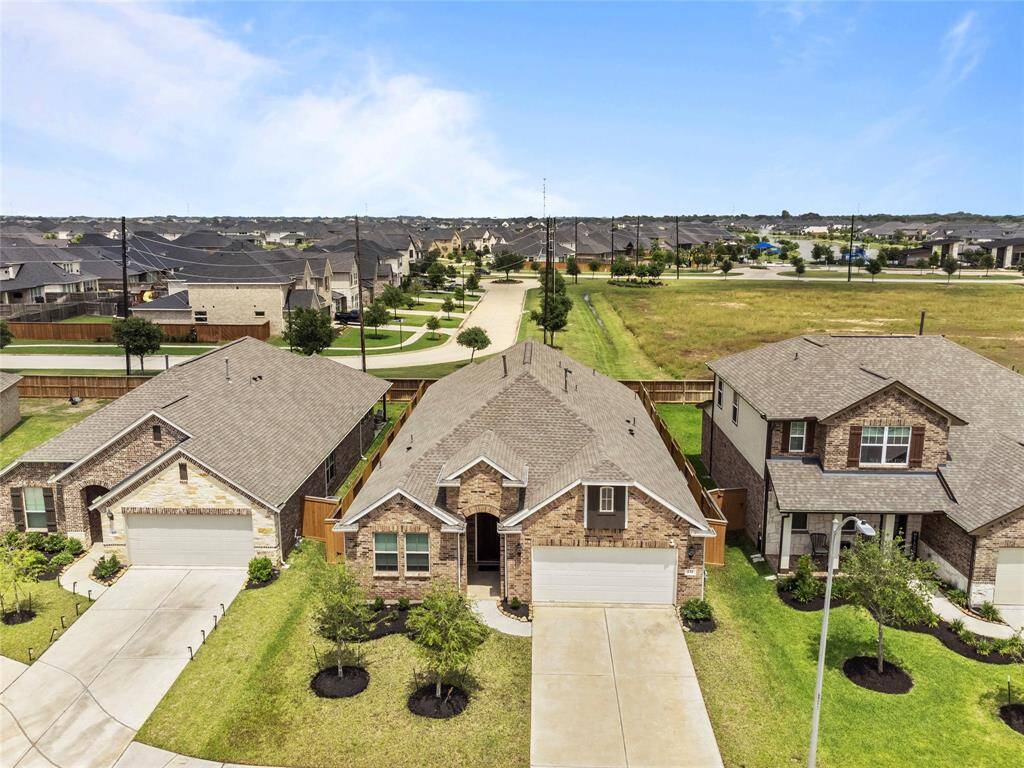

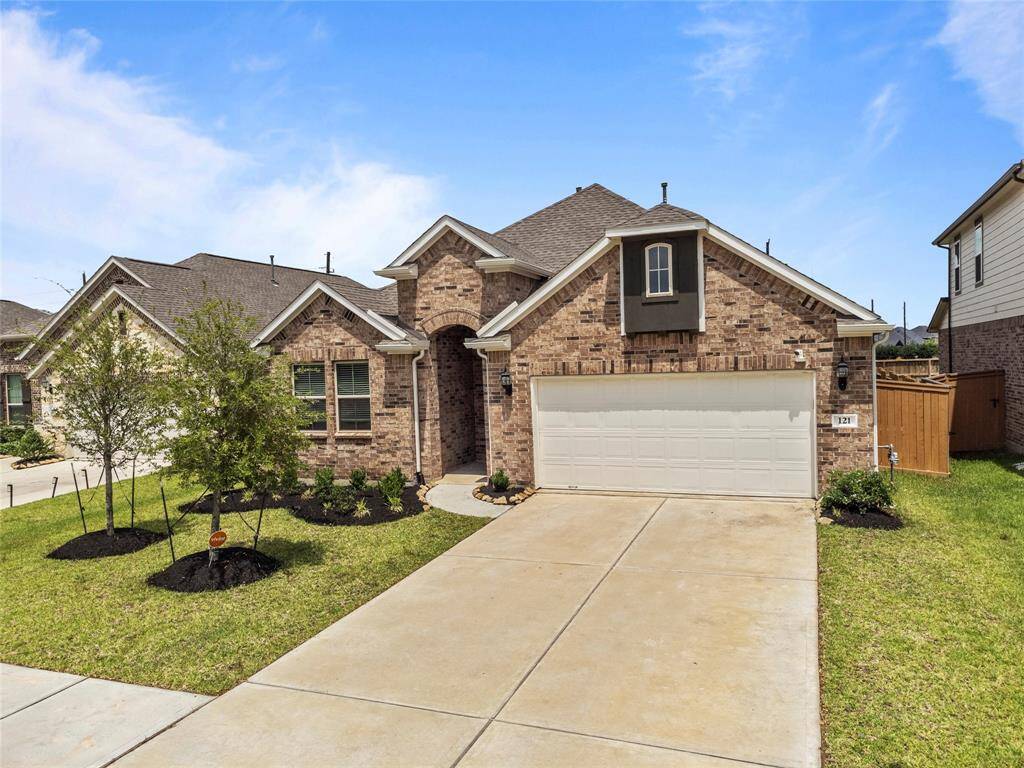
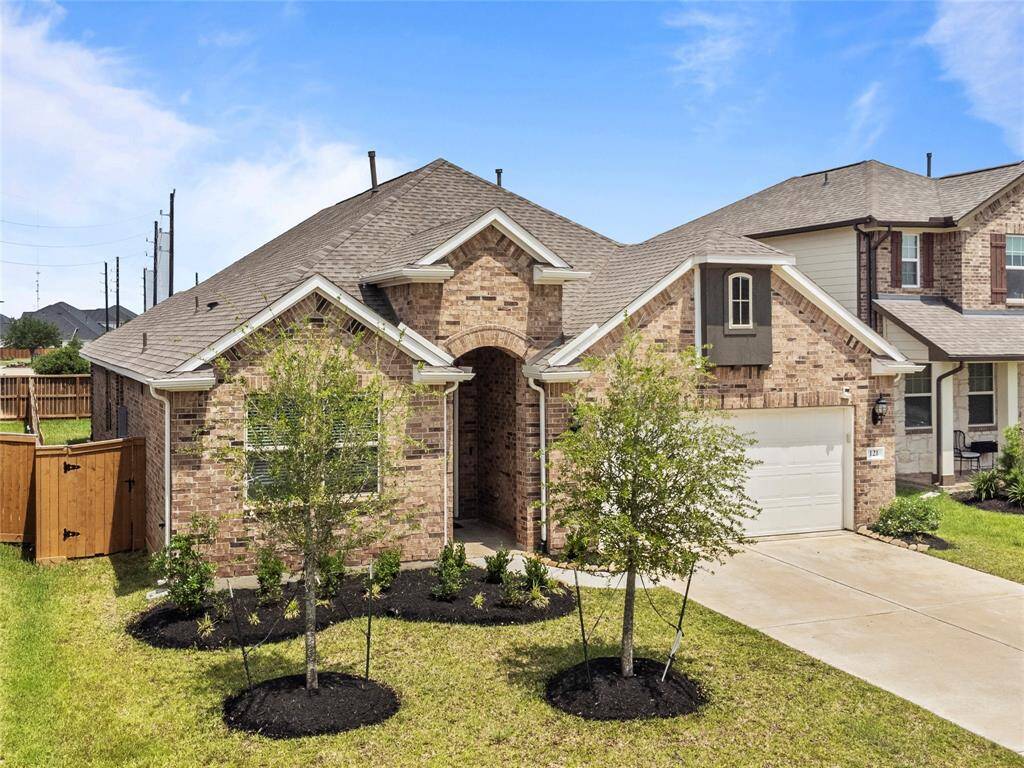
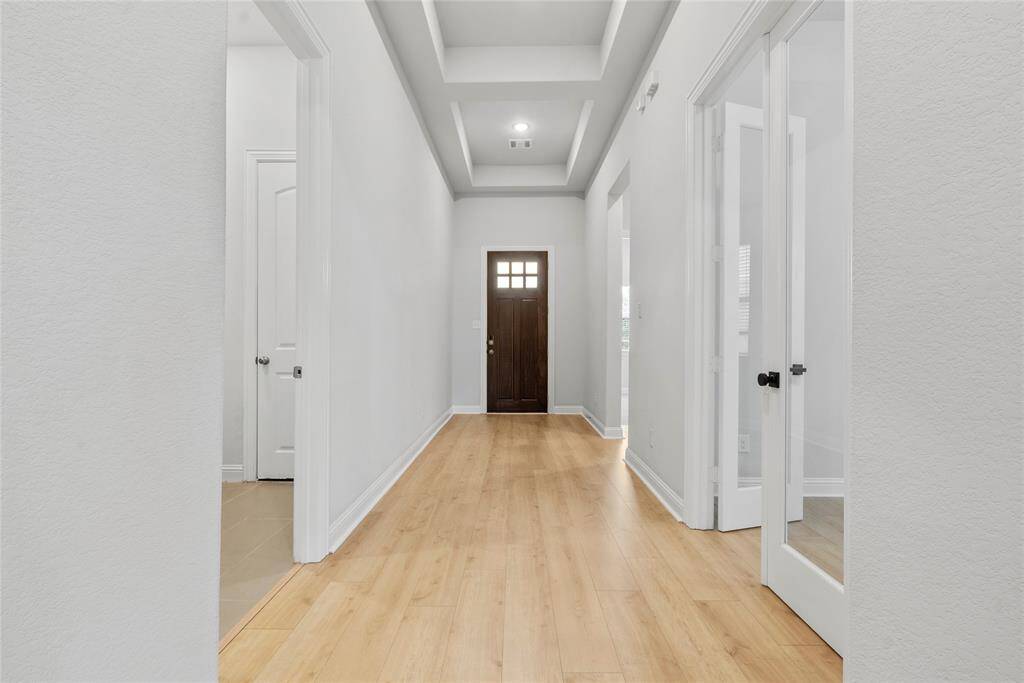
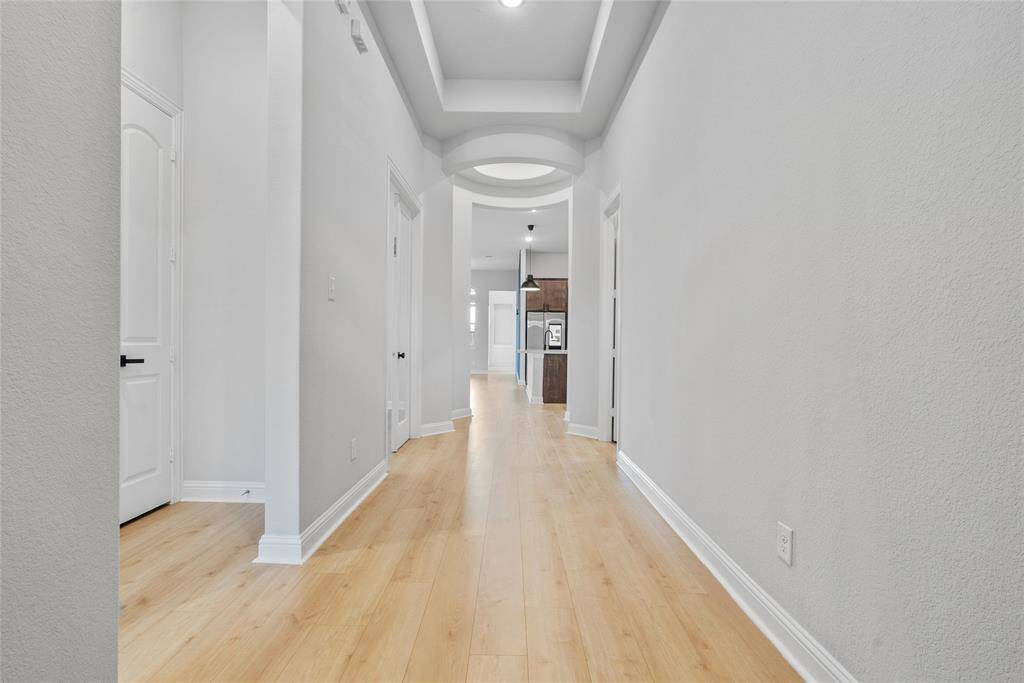
Request More Information
About 121 Sun Ray Creek Drive
Welcome to 121 Sunray Creek Drive, located in Sunterra - The #1 selling community in Houston! This lovely 4 Bed/3 bath one story has over $40k in combined upgrades from the builder & after-market improvements. The foyer consisting of tray ceilings leading up to the rotunda style vestibule makes for a stunning entrance. Luxury Vinyl plank flooring has been installed in the home office, kitchen, & living areas that come with a lifetime warranty from Floors for Living. The Kitchen that opens up to the family room comes equipped with level 4 maple cabinets, 10'' quartz island with a breakfast bar, gas cooktop, & walk-in pantry for ample counter and storage space. The bay windows in the sizable primary bedroom add plenty of natural light while the bathroom has both a soaking tub & standing shower along with a generous walk in closet. Backyard features no back neighbors & an extended covered patio with a gas line to setup a grill!! Make sure to check out the virtual tour!!
Highlights
121 Sun Ray Creek Drive
$374,000
Single-Family
2,227 Home Sq Ft
Houston 77493
4 Beds
3 Full Baths
6,403 Lot Sq Ft
General Description
Taxes & Fees
Tax ID
800003003006000
Tax Rate
3.2891%
Taxes w/o Exemption/Yr
$13,307 / 2023
Maint Fee
Yes / $1,000 Annually
Maintenance Includes
Clubhouse, Grounds, Recreational Facilities
Room/Lot Size
Living
15x10
Dining
10x15
Kitchen
13x18
1st Bed
13x19
Interior Features
Fireplace
No
Floors
Concrete, Tile, Vinyl Plank
Countertop
Quartz, Marble
Heating
Central Gas
Cooling
Central Electric, Central Gas
Connections
Electric Dryer Connections, Gas Dryer Connections, Washer Connections
Bedrooms
2 Bedrooms Down, Primary Bed - 1st Floor
Dishwasher
Yes
Range
Yes
Disposal
Yes
Microwave
Yes
Oven
Gas Oven
Energy Feature
Attic Fan, Ceiling Fans, Digital Program Thermostat, HVAC>13 SEER, Insulated Doors, Insulated/Low-E windows
Interior
Alarm System - Leased, Crown Molding, Dryer Included, High Ceiling, Washer Included
Loft
Maybe
Exterior Features
Foundation
Slab
Roof
Composition
Exterior Type
Brick, Cement Board
Water Sewer
Water District
Exterior
Back Yard, Back Yard Fenced, Patio/Deck
Private Pool
No
Area Pool
Yes
Lot Description
Subdivision Lot
New Construction
No
Front Door
West
Listing Firm
Schools (KATY - 30 - Katy)
| Name | Grade | Great School Ranking |
|---|---|---|
| Robertson Elem (Katy) | Elementary | None of 10 |
| Haskett Jr High | Middle | None of 10 |
| Freeman High | High | None of 10 |
School information is generated by the most current available data we have. However, as school boundary maps can change, and schools can get too crowded (whereby students zoned to a school may not be able to attend in a given year if they are not registered in time), you need to independently verify and confirm enrollment and all related information directly with the school.

