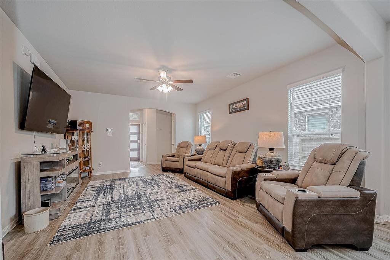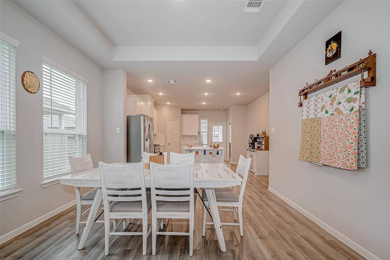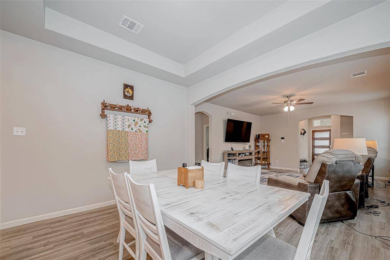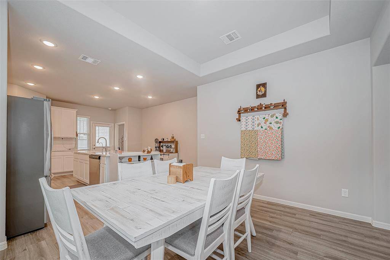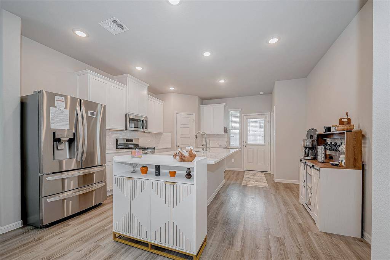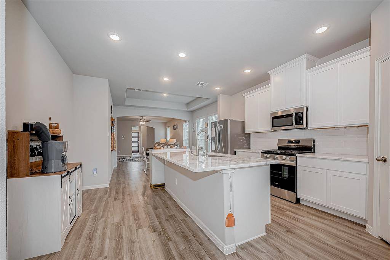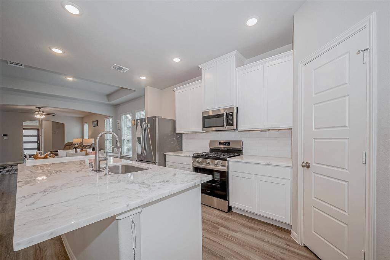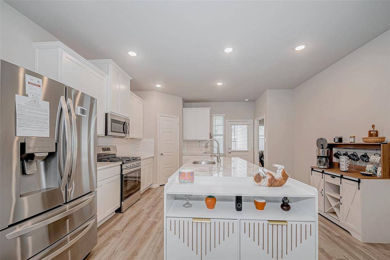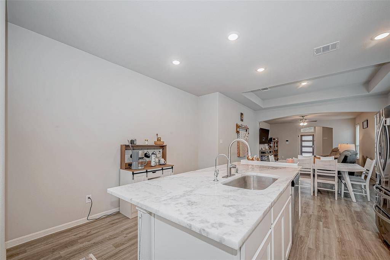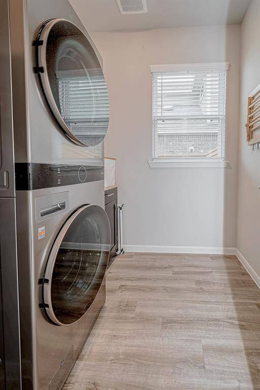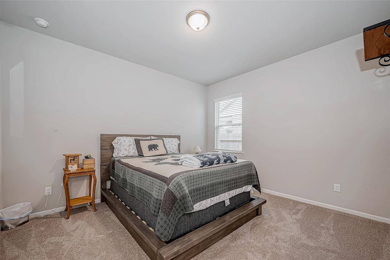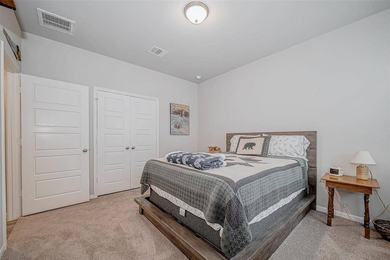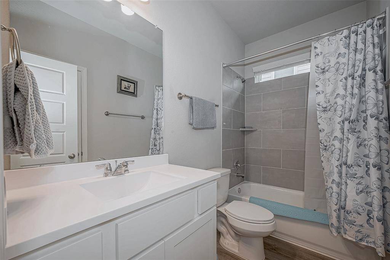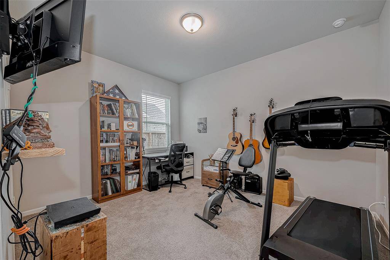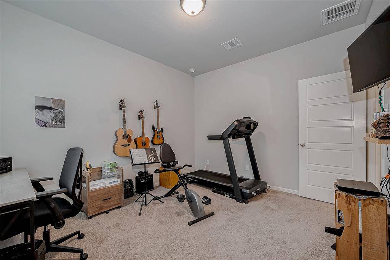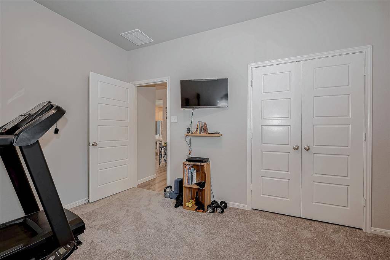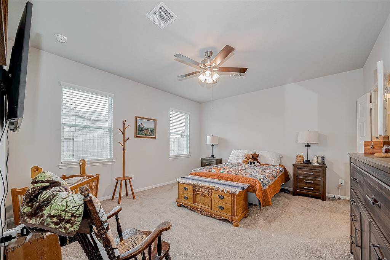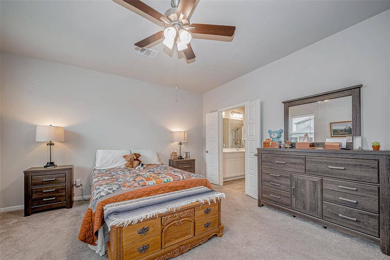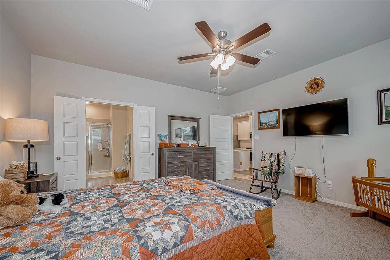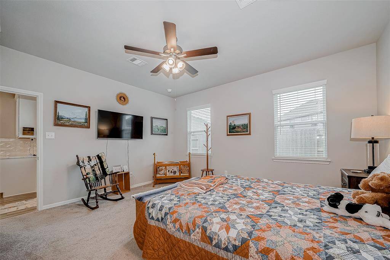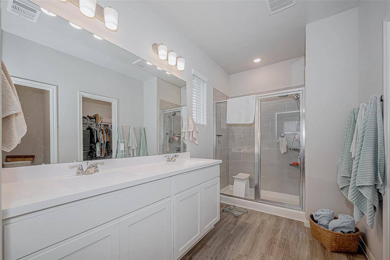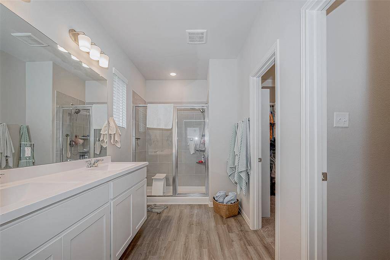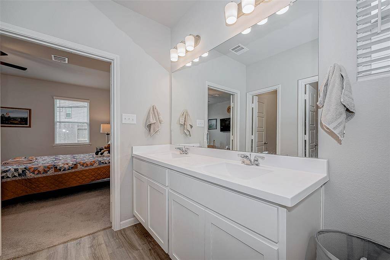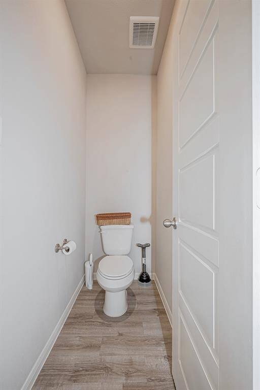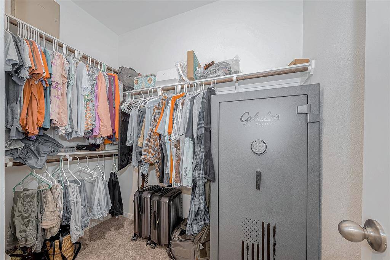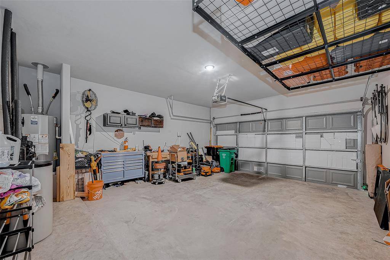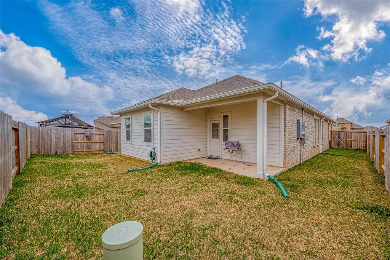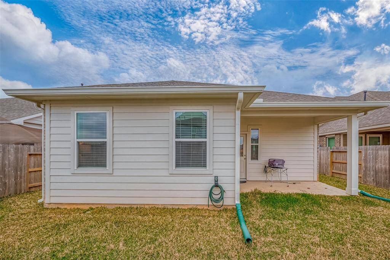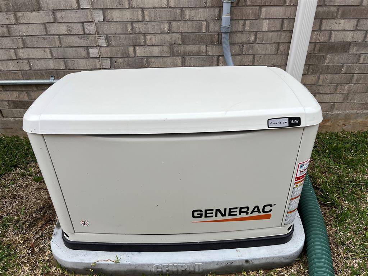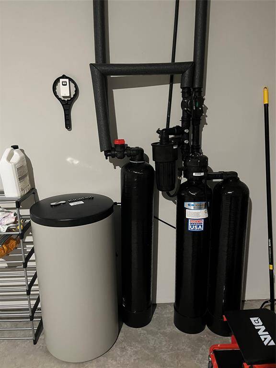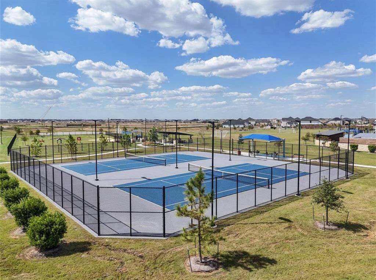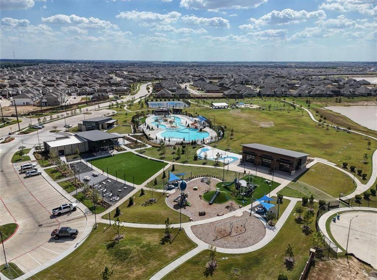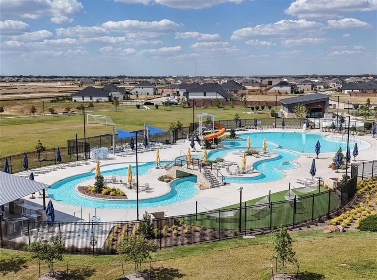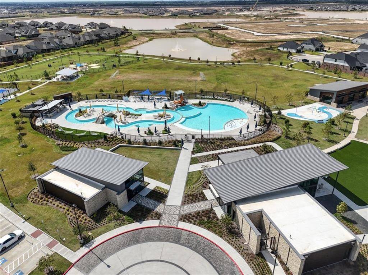1425 Sundown Glen Lane, Houston, Texas 77493
$339,990
3 Beds
2 Full Baths
Single-Family
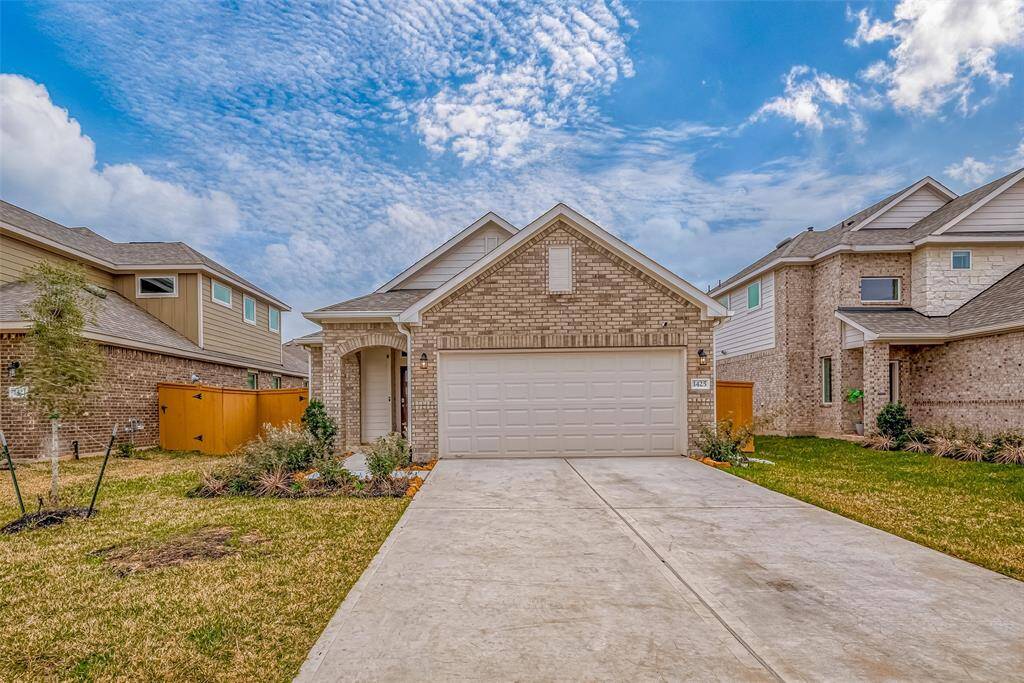

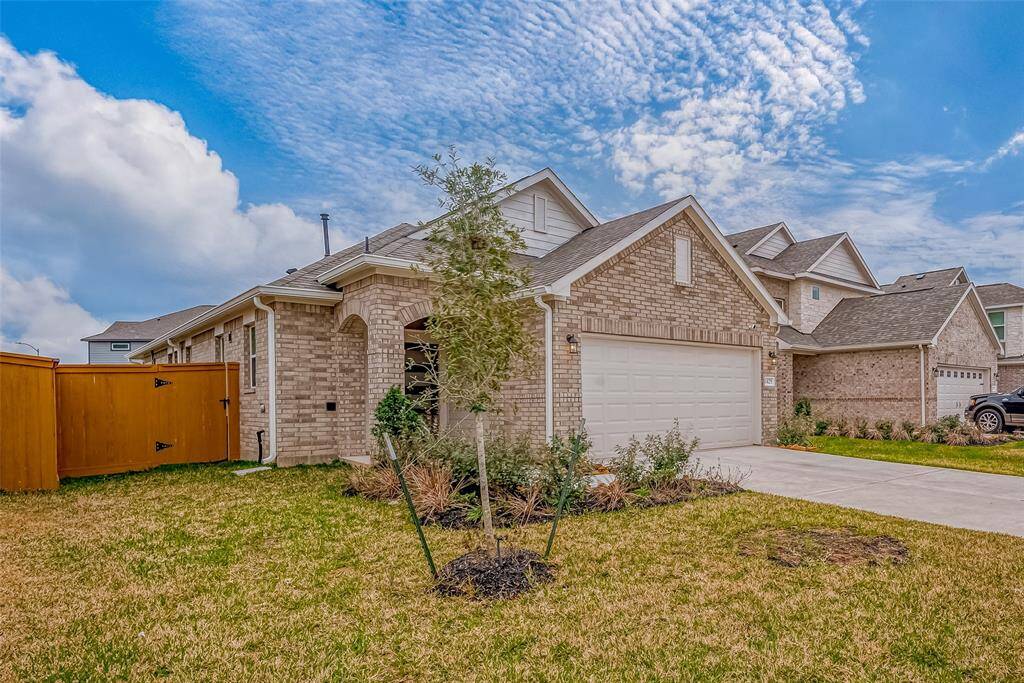
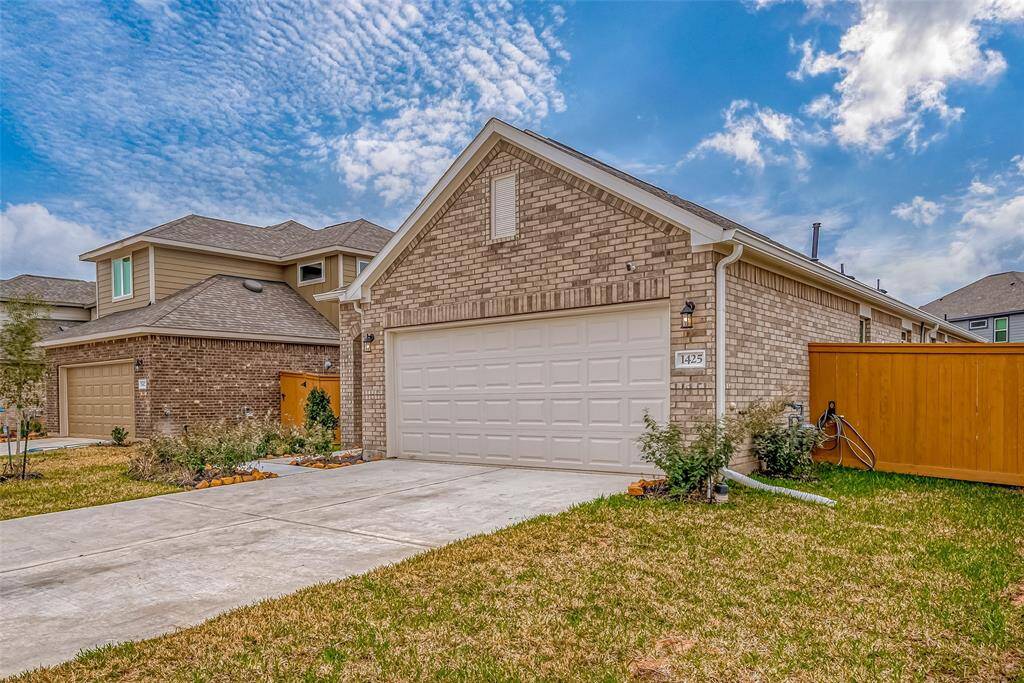
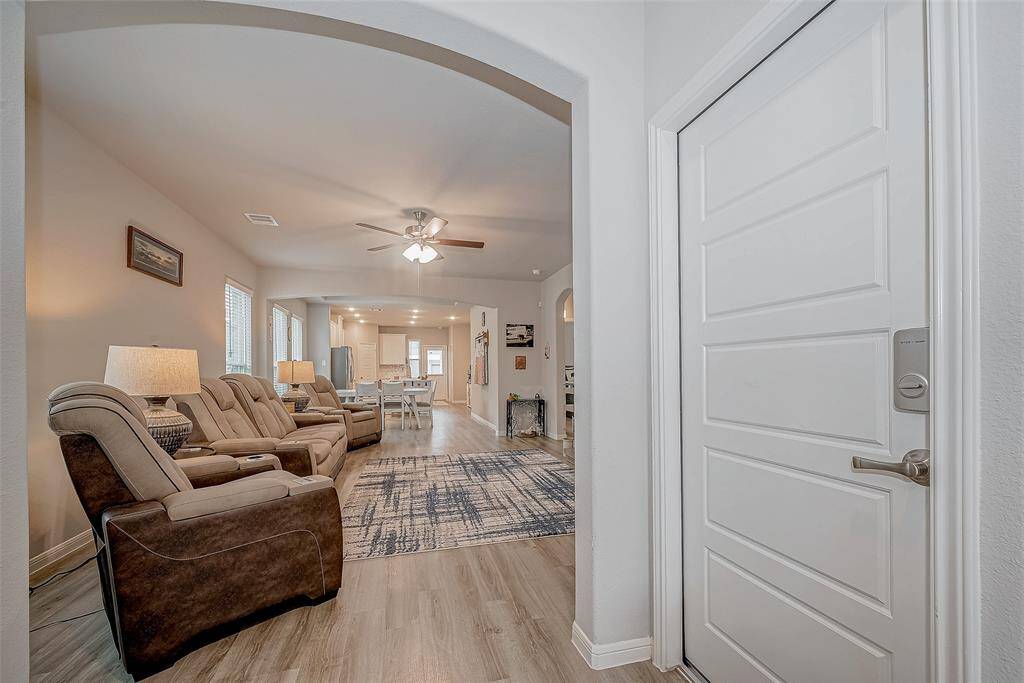
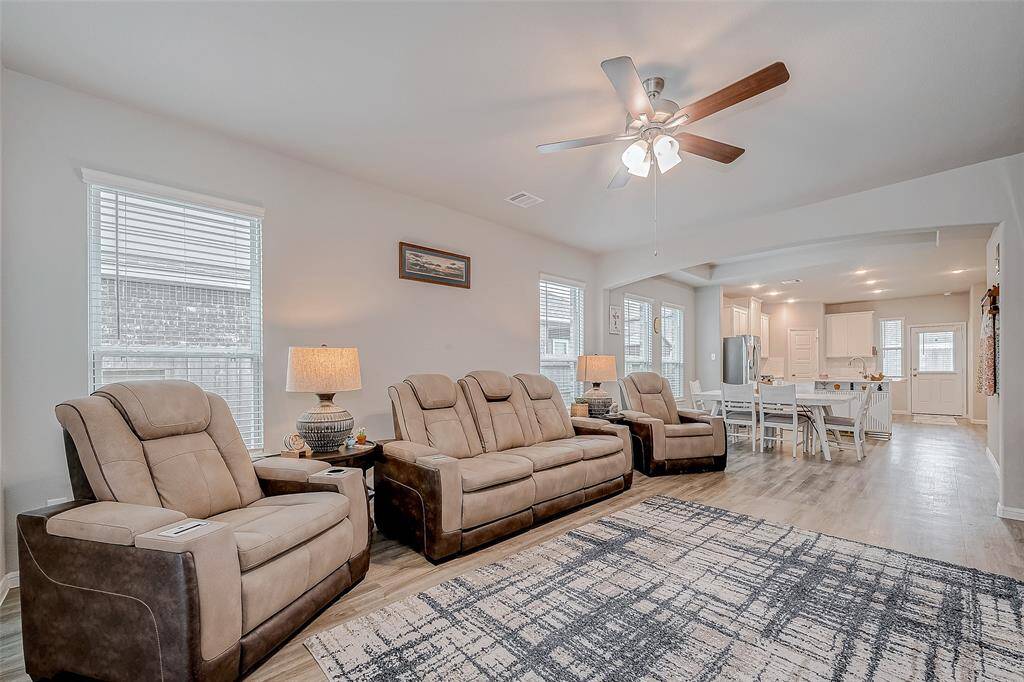
Request More Information
About 1425 Sundown Glen Lane
Step in and be mesmerized by this open concept with 42" cabinets and granite countertops, perfectly complemented by the elegant backsplash. For modern chef, enjoy the stainless-steel appliances. Experience luxury and comfort throughout the house with vinyl blank flooring in all wet areas and family rooms. Retreat to your own private oasis in the primary bathroom, featuring an oversized shower and dual sinks. The leaded glass front door adds a touch of sophistication and warmth to the entrance. Blinds throughout the home, allowing you to control the natural light and privacy effortlessly. The Generac Generator with Auto-start will keep you out of the dark when the power goes out. There is also a 52 head sprinkle system to keep your yard green in the Summer, the full gutters to keep you dry. The water softer keeps the water pure and you healthy. Amenities include a lazy river, pool, weight room, pickle ball courts and soon a Lagoon
Highlights
1425 Sundown Glen Lane
$339,990
Single-Family
1,689 Home Sq Ft
Houston 77493
3 Beds
2 Full Baths
5,622 Lot Sq Ft
General Description
Taxes & Fees
Tax ID
800014001063000
Tax Rate
3.289064%
Taxes w/o Exemption/Yr
Unknown
Maint Fee
Yes / $1,352 Annually
Maintenance Includes
Clubhouse, Recreational Facilities
Room/Lot Size
Living
18X15
Dining
13X12
Kitchen
15X15
1st Bed
15X14
2nd Bed
13X11
3rd Bed
13X12
Interior Features
Fireplace
No
Floors
Carpet, Vinyl Plank
Heating
Central Gas
Cooling
Central Electric
Connections
Electric Dryer Connections, Gas Dryer Connections, Washer Connections
Bedrooms
2 Bedrooms Down, Primary Bed - 1st Floor
Dishwasher
Maybe
Range
Yes
Disposal
Maybe
Microwave
Maybe
Oven
Freestanding Oven
Energy Feature
Attic Vents, Ceiling Fans, Digital Program Thermostat, Energy Star Appliances, Energy Star/CFL/LED Lights, Energy Star/Reflective Roof, Generator, Insulated Doors, Insulated/Low-E windows, Insulation - Blown Cellulose, North/South Exposure, Radiant Attic Barrier
Interior
Alarm System - Owned, Fire/Smoke Alarm, Prewired for Alarm System, Water Softener - Owned
Loft
Maybe
Exterior Features
Foundation
Slab
Roof
Composition
Exterior Type
Brick, Cement Board
Water Sewer
Public Sewer, Public Water
Exterior
Back Yard Fenced, Sprinkler System
Private Pool
No
Area Pool
Yes
Lot Description
Subdivision Lot
New Construction
No
Listing Firm
Schools (KATY - 30 - Katy)
| Name | Grade | Great School Ranking |
|---|---|---|
| Robertson Elem (Katy) | Elementary | None of 10 |
| Haskett Jr High | Middle | None of 10 |
| Freeman High | High | None of 10 |
School information is generated by the most current available data we have. However, as school boundary maps can change, and schools can get too crowded (whereby students zoned to a school may not be able to attend in a given year if they are not registered in time), you need to independently verify and confirm enrollment and all related information directly with the school.

