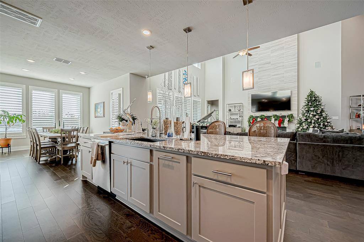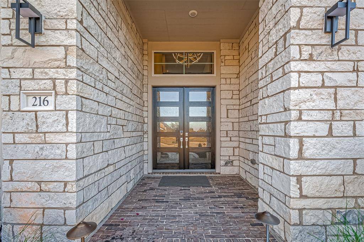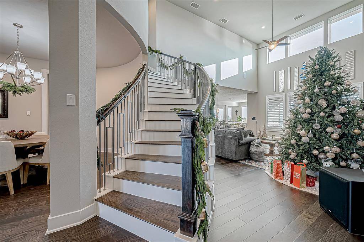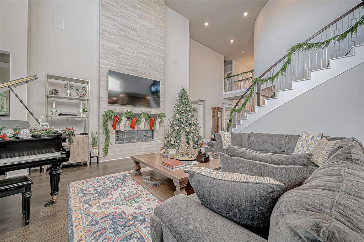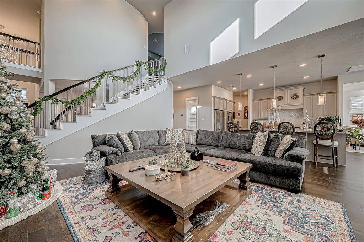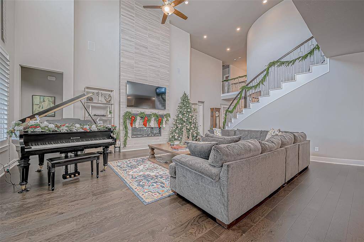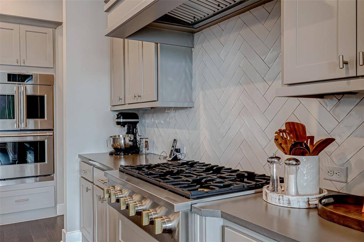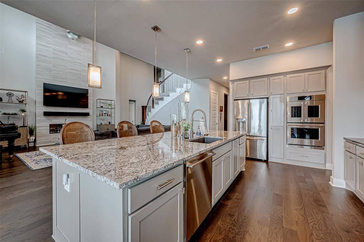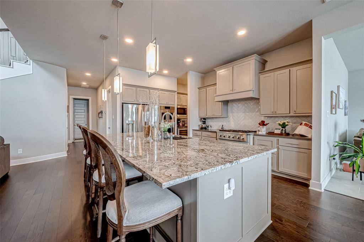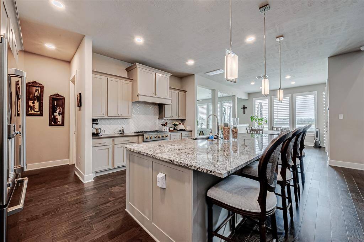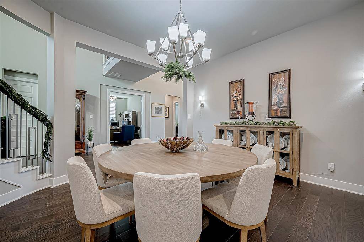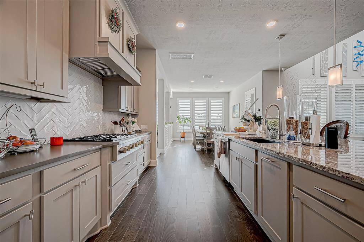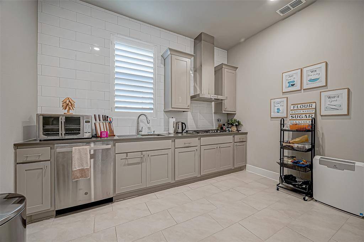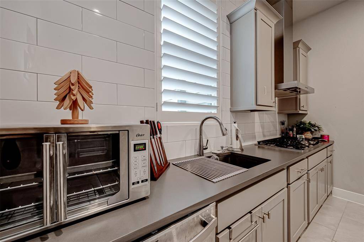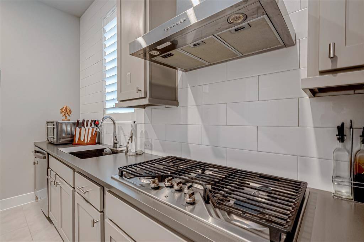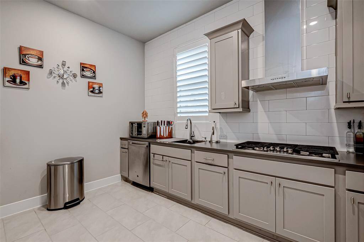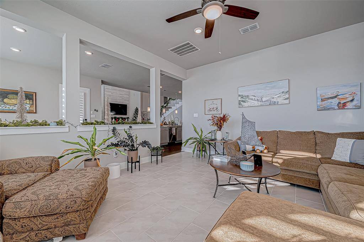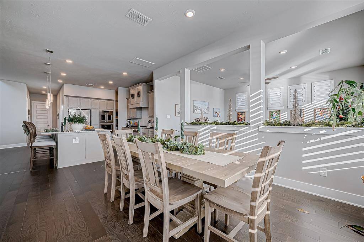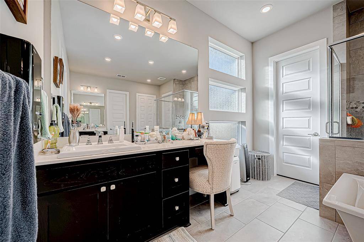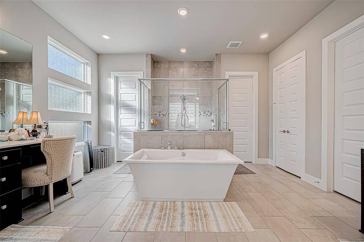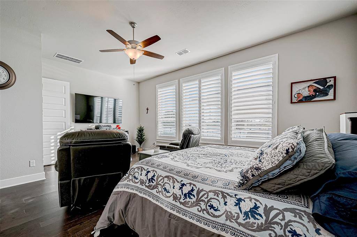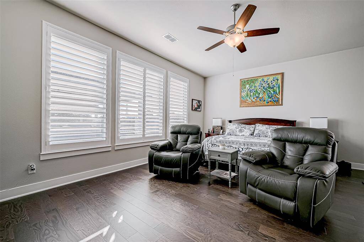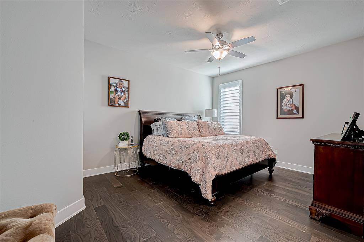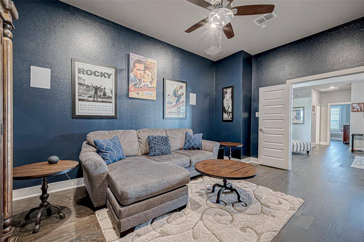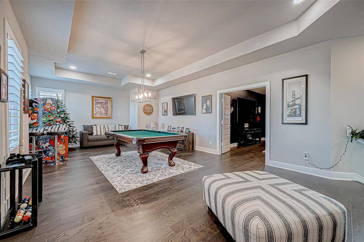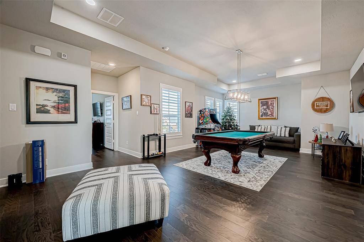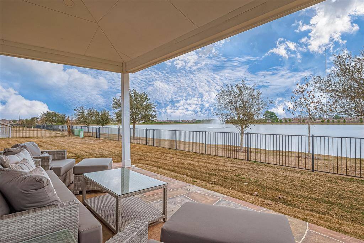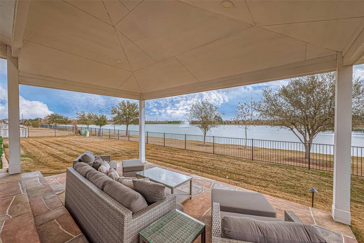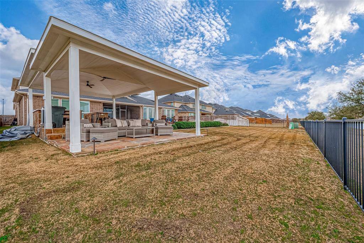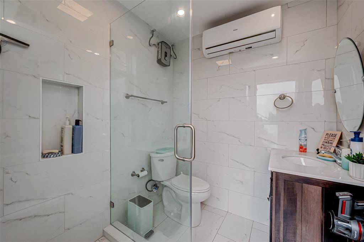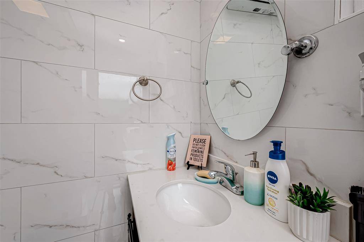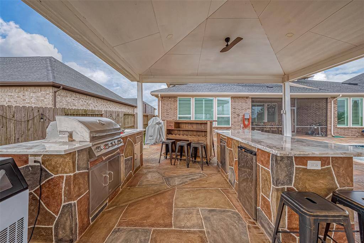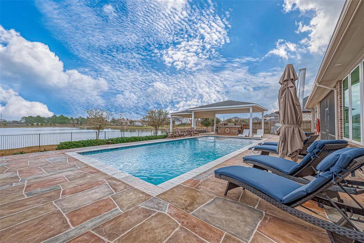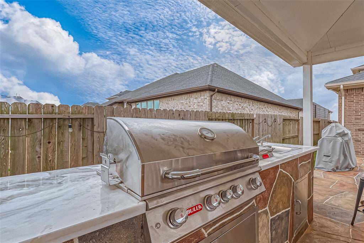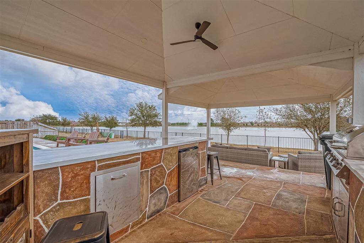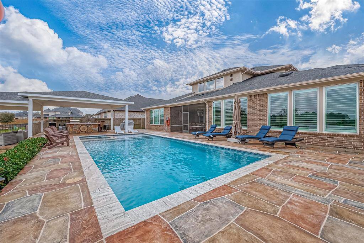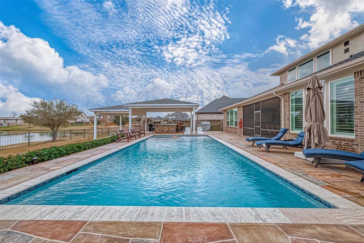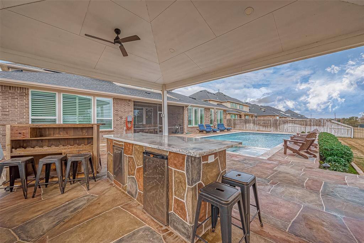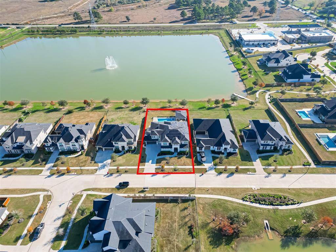216 Summer Sunrise Drive, Houston, Texas 77493
$1,170,000
5 Beds
6 Full / 1 Half Baths
Single-Family
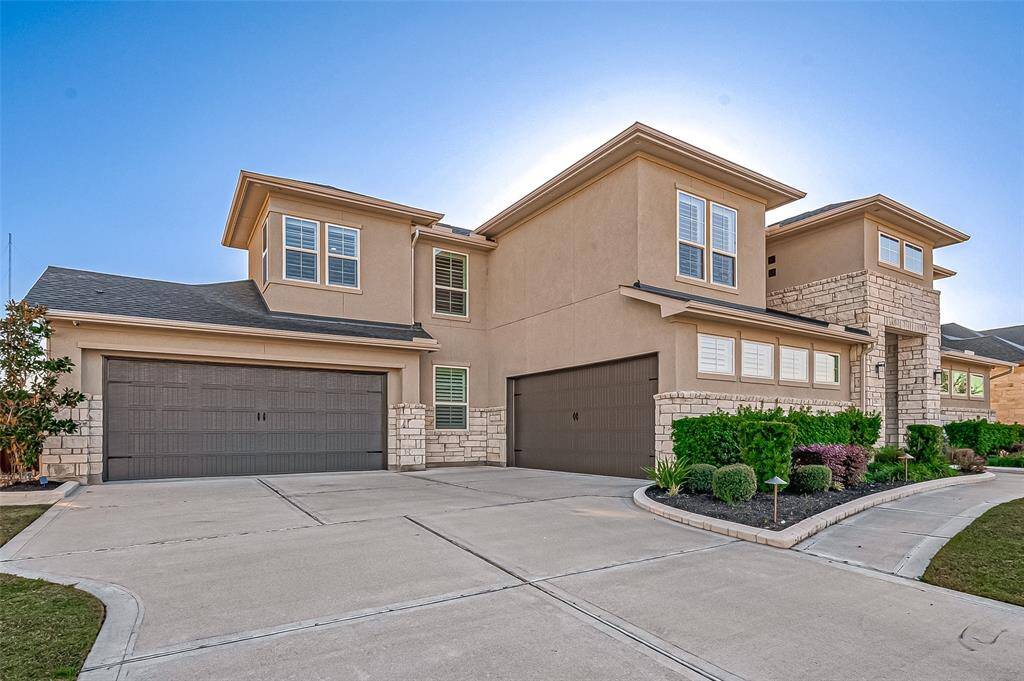

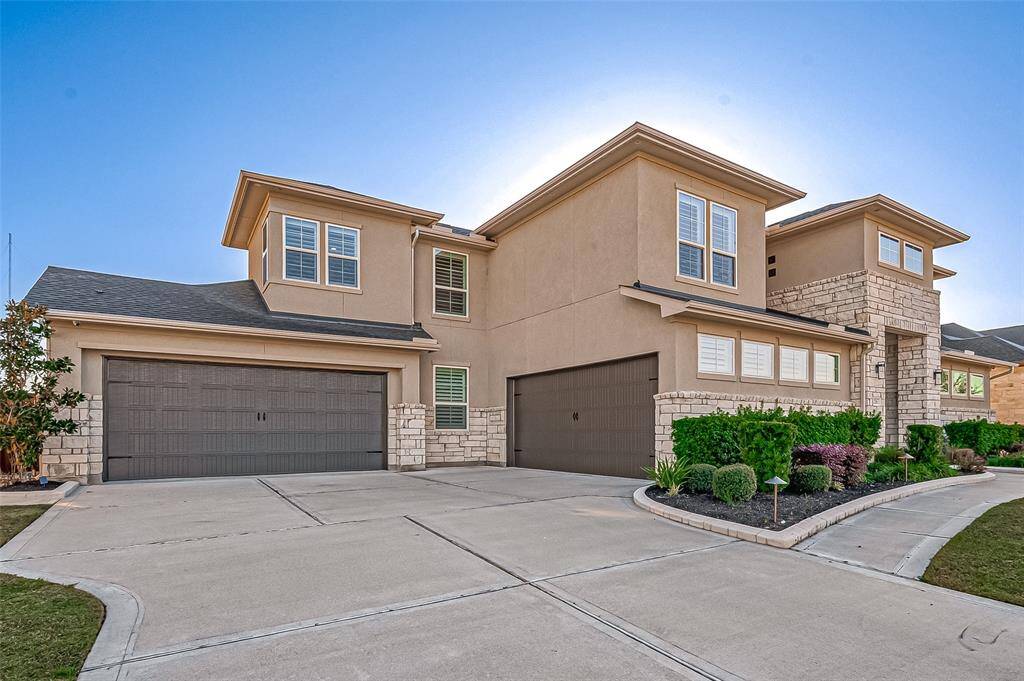
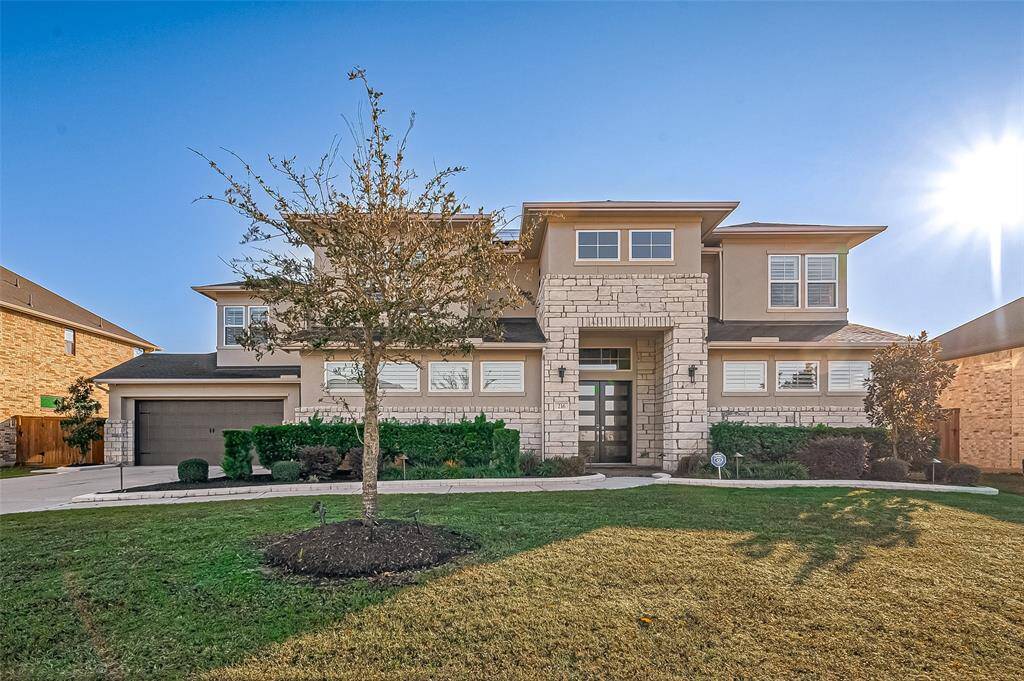
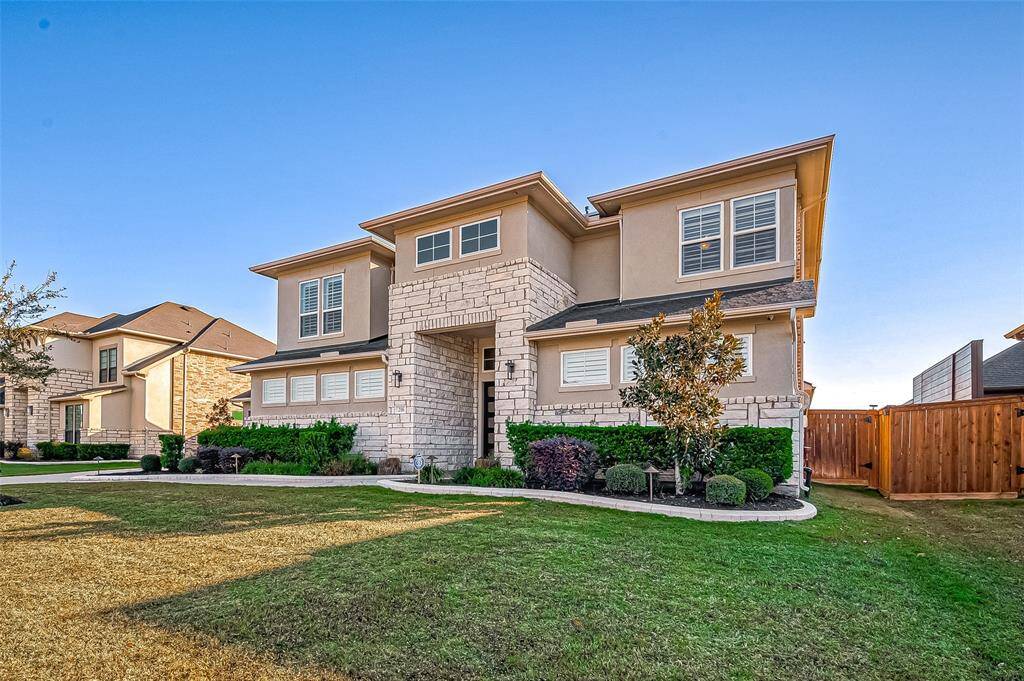
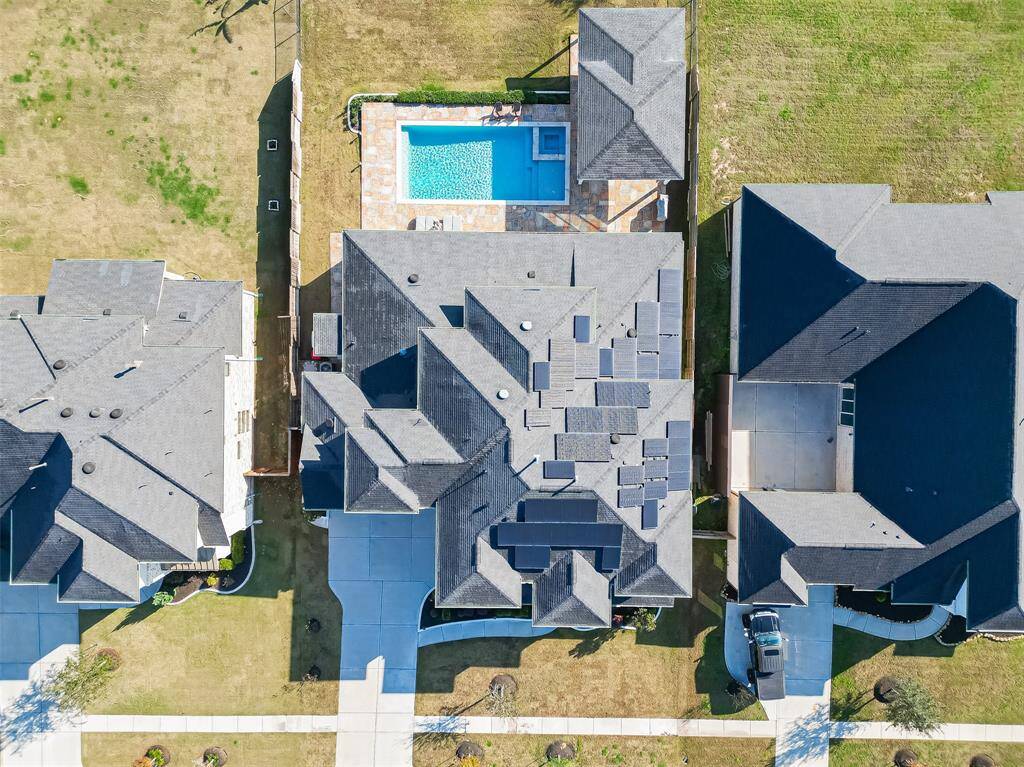
Request More Information
About 216 Summer Sunrise Drive
Discover this exceptional home in the highly sought-after gated community of Lakehouse. Situated on a premium lakeview lot with no back neighbors, this stunning Tri Pointe home offers both luxury and privacy. Boasting a spacious floor plan and an array of special features, it’s perfect for those who love to entertain. A rare second prep kitchen makes cooking effortless, while a hidden room behind a bookshelf adds a unique touch. Enjoy outdoor living with an extended covered patio and a full outdoor bath. Just steps from the community pool, gym, playground, and sports park, this home is a must-see—schedule your private tour today!
Highlights
216 Summer Sunrise Drive
$1,170,000
Single-Family
5,624 Home Sq Ft
Houston 77493
5 Beds
6 Full / 1 Half Baths
15,751 Lot Sq Ft
General Description
Taxes & Fees
Tax ID
558202005006000
Tax Rate
1.7891%
Taxes w/o Exemption/Yr
$16,871 / 2024
Maint Fee
Yes / $1,650 Annually
Maintenance Includes
Clubhouse, Grounds, Limited Access Gates, Recreational Facilities
Room/Lot Size
Living
16x19
1st Bed
16x16
2nd Bed
12x14
3rd Bed
13x14
4th Bed
14x14
5th Bed
12x12
Interior Features
Fireplace
1
Floors
Wood
Heating
Central Gas
Cooling
Central Gas
Connections
Gas Dryer Connections, Washer Connections
Bedrooms
1 Bedroom Up, Primary Bed - 1st Floor
Dishwasher
Yes
Range
Yes
Disposal
Yes
Microwave
Yes
Oven
Convection Oven
Energy Feature
Ceiling Fans, Generator, North/South Exposure, Tankless/On-Demand H2O Heater
Interior
Dry Bar, Fire/Smoke Alarm, Formal Entry/Foyer, High Ceiling, Prewired for Alarm System, Refrigerator Included, Spa/Hot Tub, Water Softener - Owned, Wet Bar, Wired for Sound
Loft
Maybe
Exterior Features
Foundation
Slab
Roof
Composition
Exterior Type
Brick, Stone, Wood
Water Sewer
Public Sewer, Public Water, Well
Exterior
Outdoor Fireplace, Outdoor Kitchen, Spa/Hot Tub, Sprinkler System
Private Pool
Yes
Area Pool
Yes
Access
Automatic Gate, Intercom
Lot Description
Subdivision Lot, Waterfront, Water View
New Construction
No
Front Door
West
Listing Firm
Schools (KATY - 30 - Katy)
| Name | Grade | Great School Ranking |
|---|---|---|
| Robertson Elem (Katy) | Elementary | None of 10 |
| Haskett Jr High | Middle | None of 10 |
| Freeman High | High | None of 10 |
School information is generated by the most current available data we have. However, as school boundary maps can change, and schools can get too crowded (whereby students zoned to a school may not be able to attend in a given year if they are not registered in time), you need to independently verify and confirm enrollment and all related information directly with the school.

