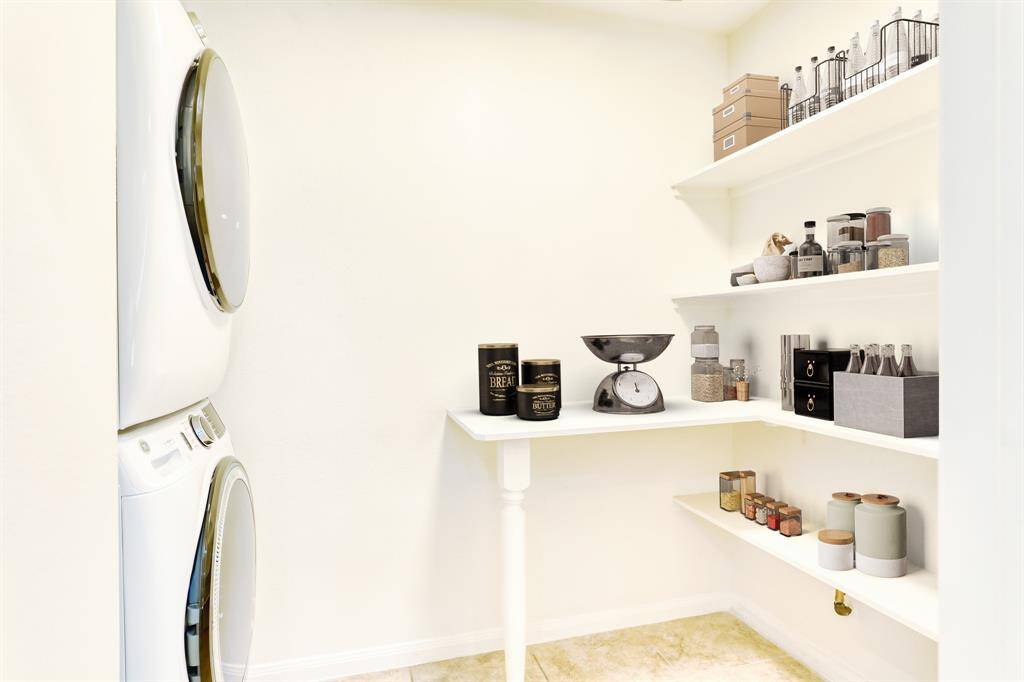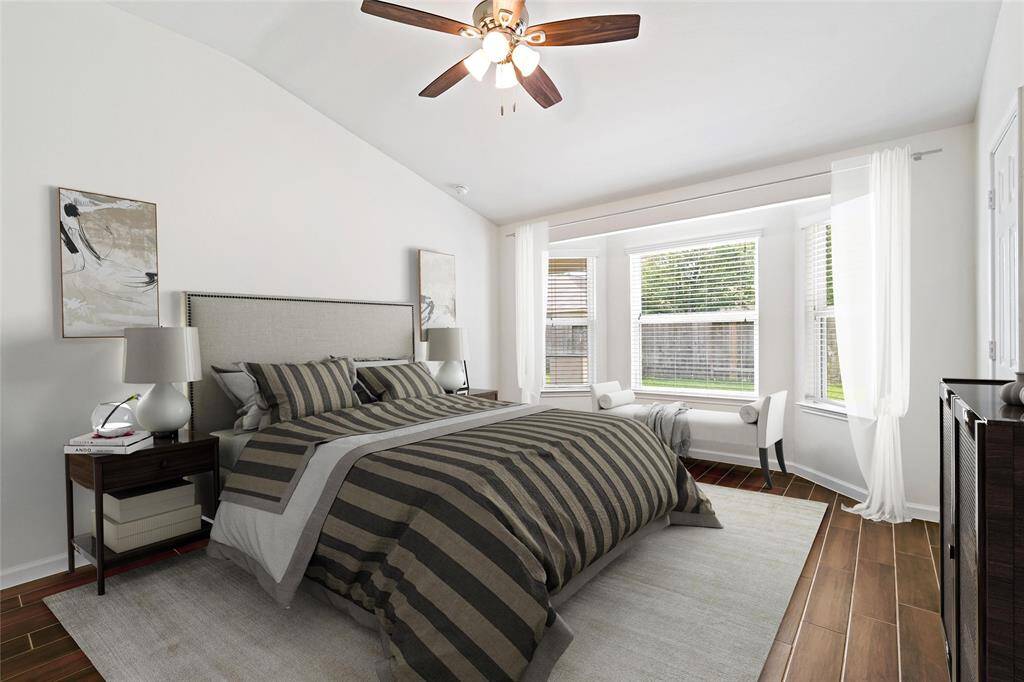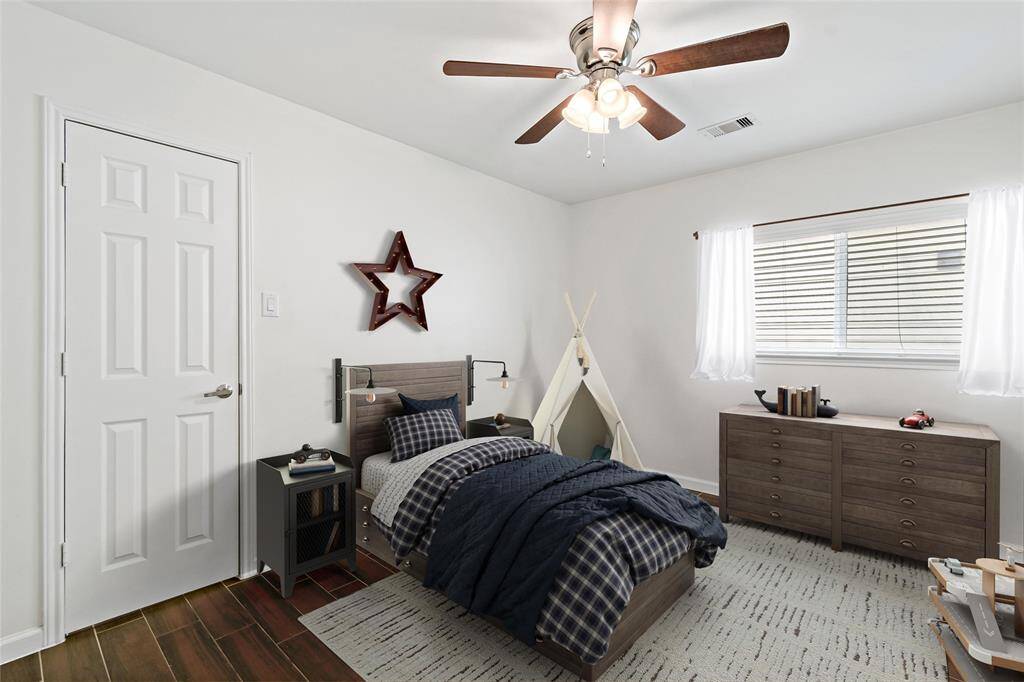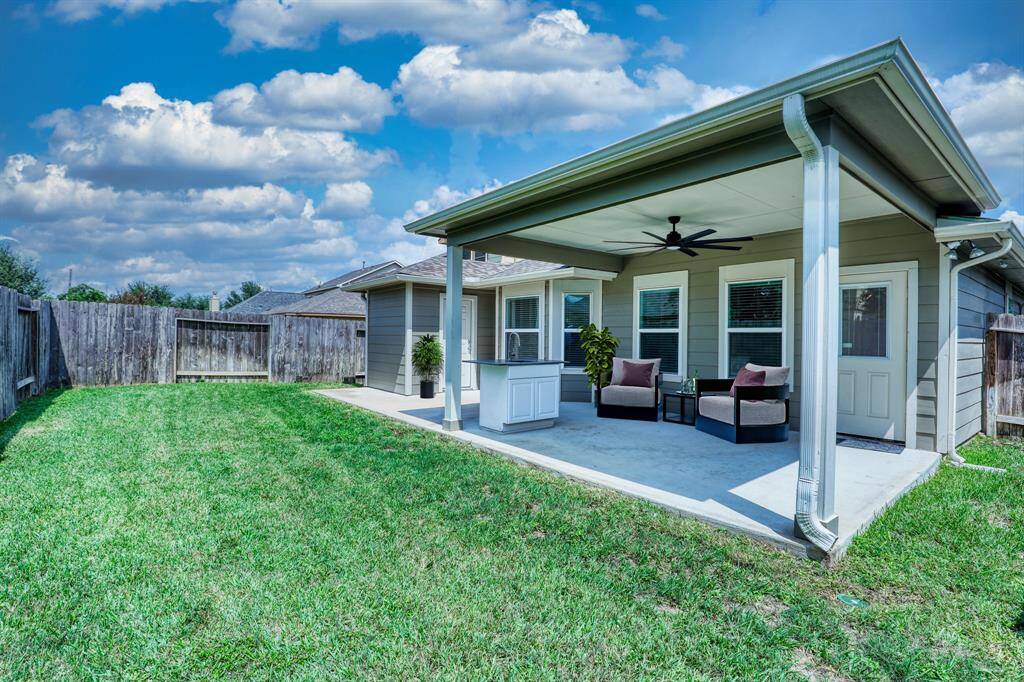2319 Lakecrest Town Drive, Houston, Texas 77493
This Property is Off-Market
3 Beds
2 Full Baths
Single-Family
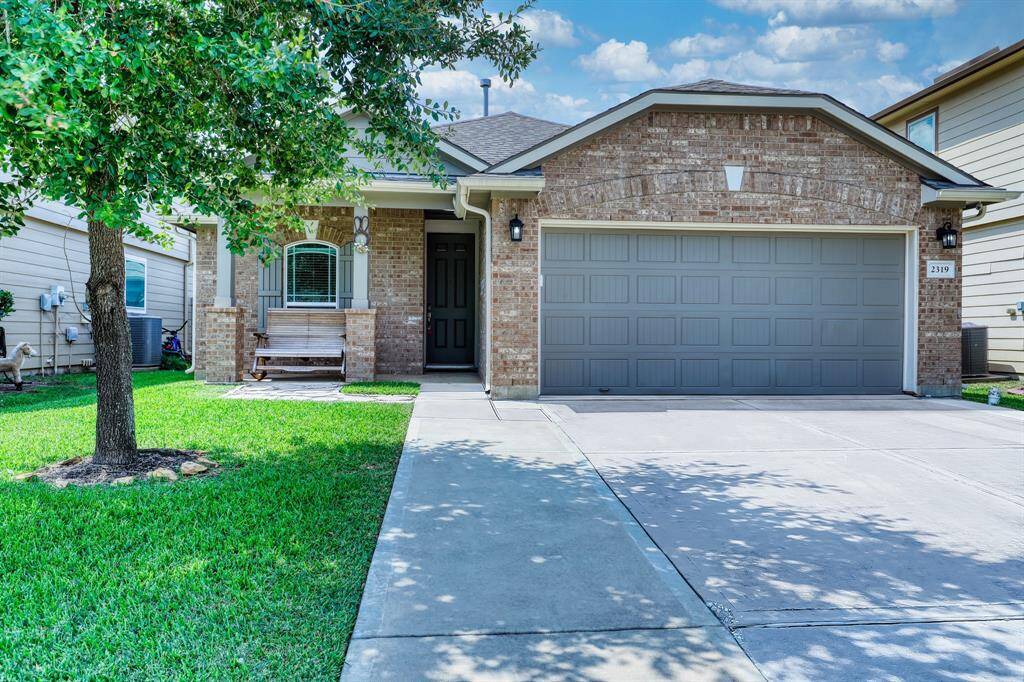

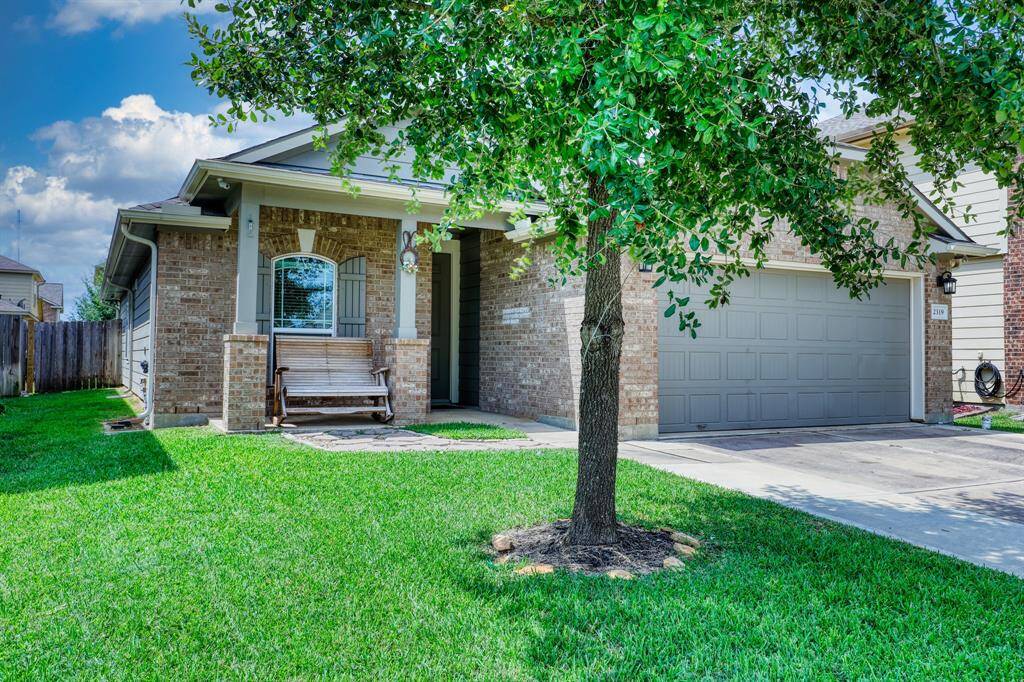
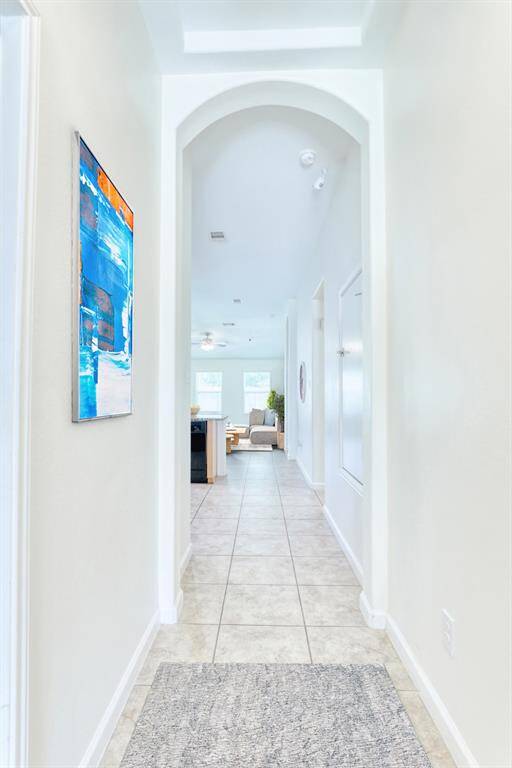
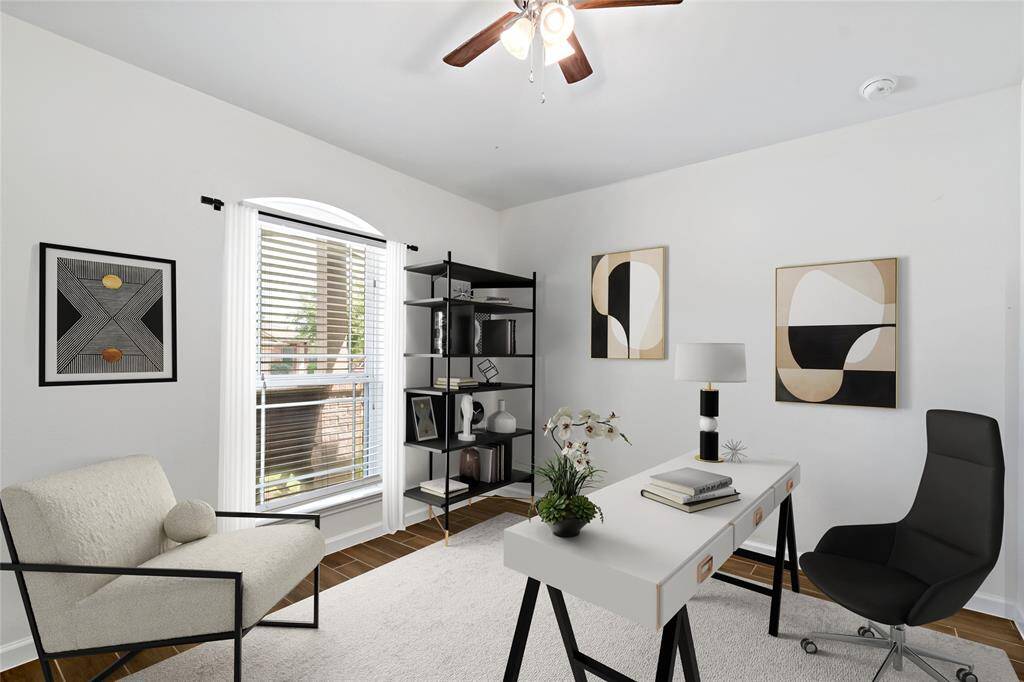
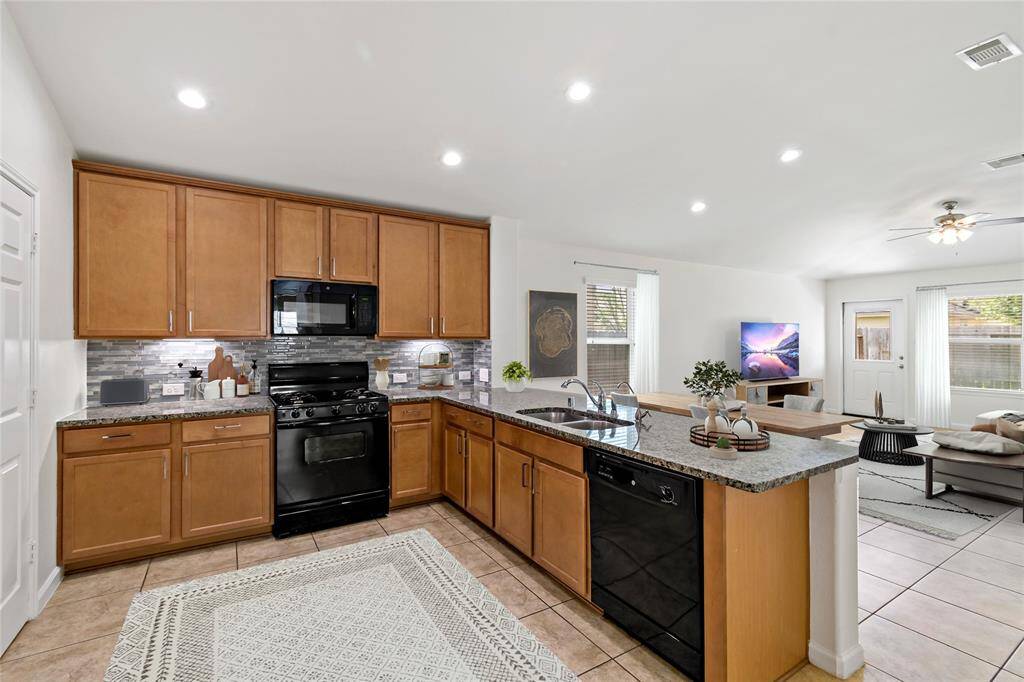
Get Custom List Of Similar Homes
About 2319 Lakecrest Town Drive
Welcome to this charming 1-story rental, where open-concept living meets modern convenience. As you enter, you'll find a versatile study with elegant French doors, offering a tranquil retreat for focused work or peaceful relaxation. Cooking enthusiasts will delight in the updated kitchen, featuring an extended breakfast bar that's perfect for casual meals or lively gatherings. The space is beautifully illuminated by recessed lighting, enhancing the bright and airy atmosphere. The master bedroom is a serene escape, highlighted by a charming bay window that invites natural light. The en-suite master bath is designed for comfort, offering a separate tub and shower along with dual sinks for added convenience. Two additional bedrooms. Outside, the backyard and patio area provide an ideal setting for entertaining and enjoying outdoor activities. Solar panels (credit toward your monthly electric bill), water softener, and sprinkler system are included.
Highlights
2319 Lakecrest Town Drive
$2,100
Single-Family
1,620 Home Sq Ft
Houston 77493
3 Beds
2 Full Baths
5,060 Lot Sq Ft
General Description
Taxes & Fees
Tax ID
133-332-002-0015
Tax Rate
Unknown
Taxes w/o Exemption/Yr
Unknown
Maint Fee
No
Room/Lot Size
1st Bed
16x13
2nd Bed
12x11
5th Bed
13x12
Interior Features
Fireplace
No
Floors
Tile
Heating
Central Gas
Cooling
Central Electric
Connections
Electric Dryer Connections, Gas Dryer Connections, Washer Connections
Bedrooms
2 Bedrooms Down, Primary Bed - 1st Floor
Dishwasher
Yes
Range
Yes
Disposal
Yes
Microwave
Yes
Oven
Gas Oven
Energy Feature
Ceiling Fans, Digital Program Thermostat
Interior
Fire/Smoke Alarm, Window Coverings
Loft
Maybe
Exterior Features
Water Sewer
Public Sewer, Public Water
Exterior
Fenced, Patio/Deck
Private Pool
No
Area Pool
No
Lot Description
Subdivision Lot
New Construction
No
Front Door
East
Listing Firm
Schools (KATY - 30 - Katy)
| Name | Grade | Great School Ranking |
|---|---|---|
| King Elem | Elementary | 4 of 10 |
| Haskett Jr High | Middle | None of 10 |
| Paetow High | High | None of 10 |
School information is generated by the most current available data we have. However, as school boundary maps can change, and schools can get too crowded (whereby students zoned to a school may not be able to attend in a given year if they are not registered in time), you need to independently verify and confirm enrollment and all related information directly with the school.


