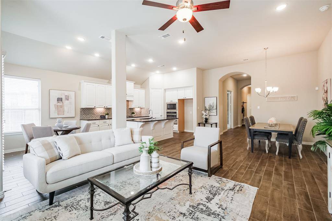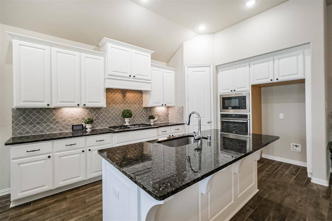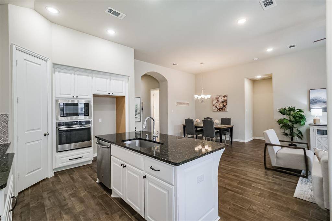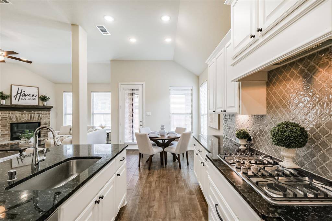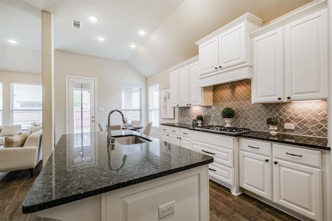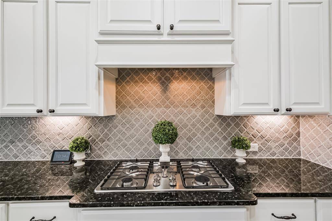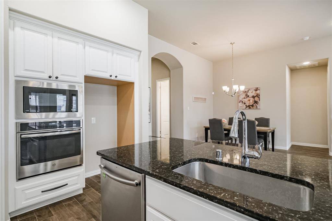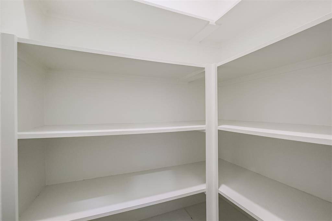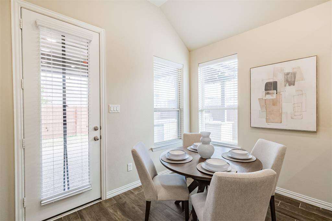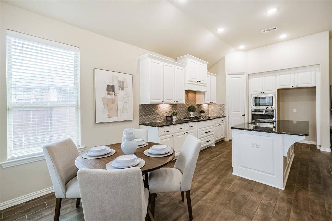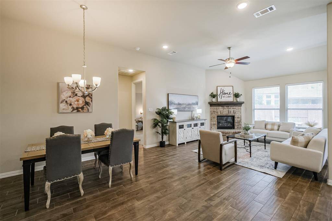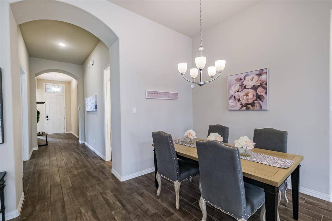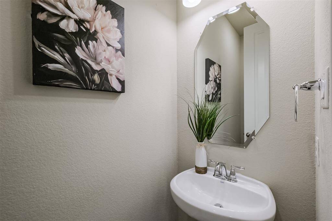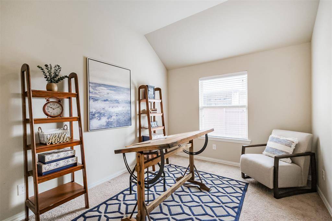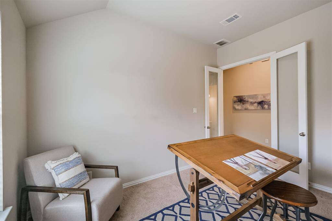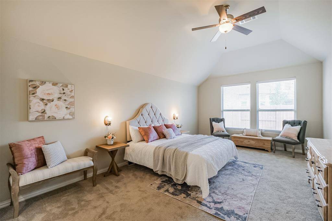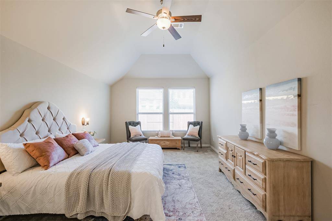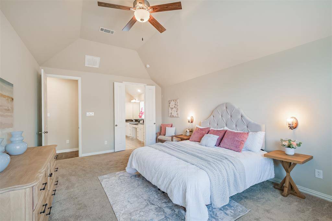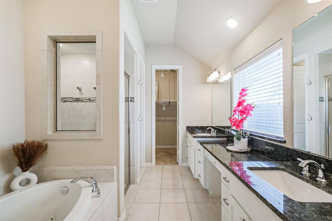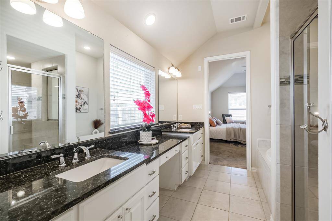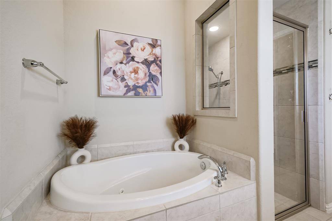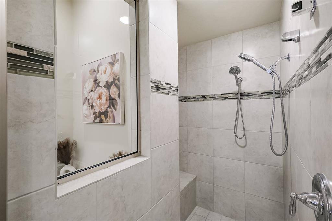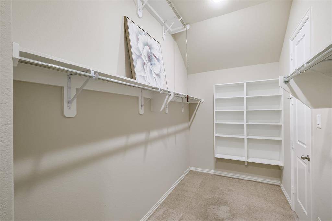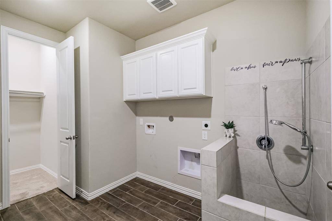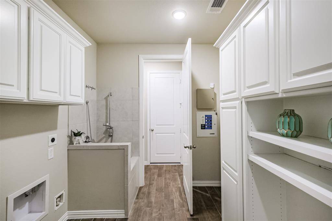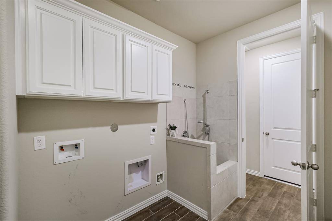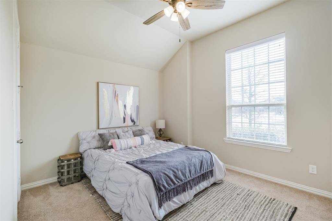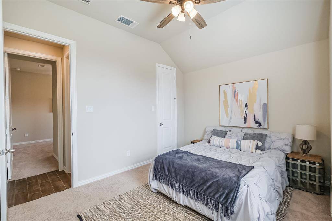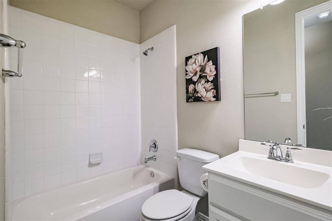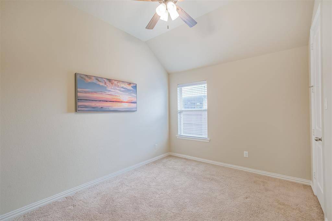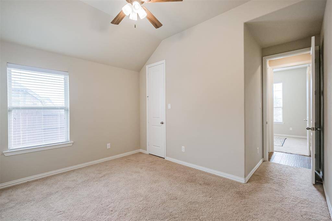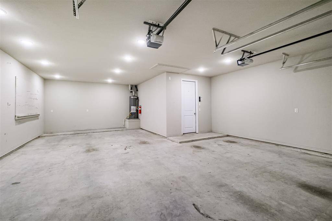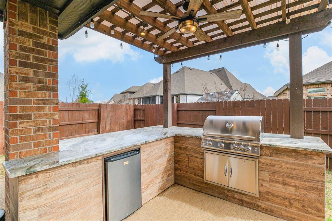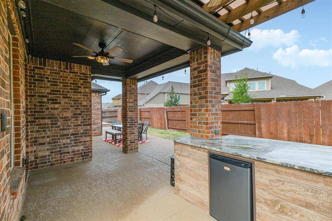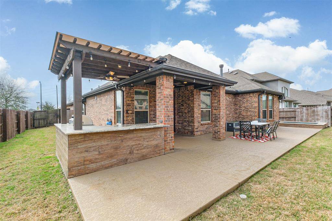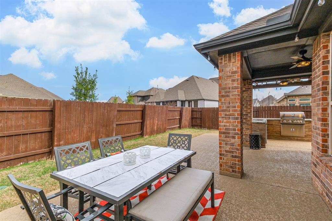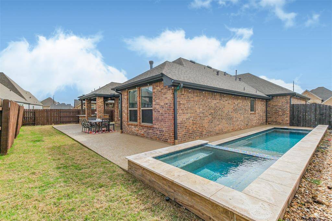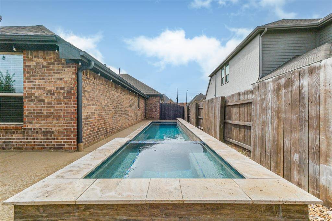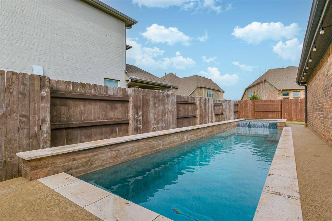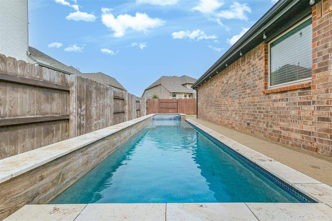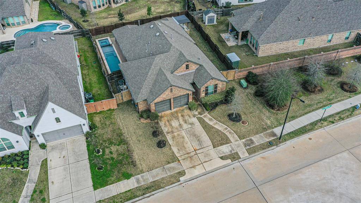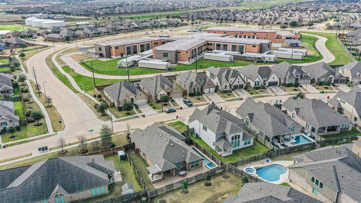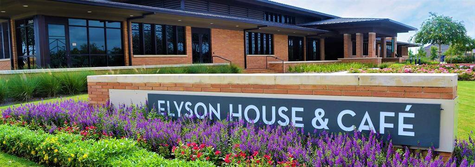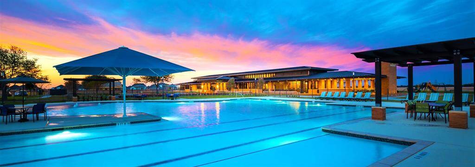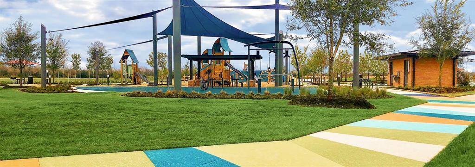23202 Brookdale Bay Lane, Houston, Texas 77493
$475,000
3 Beds
2 Full / 1 Half Baths
Single-Family
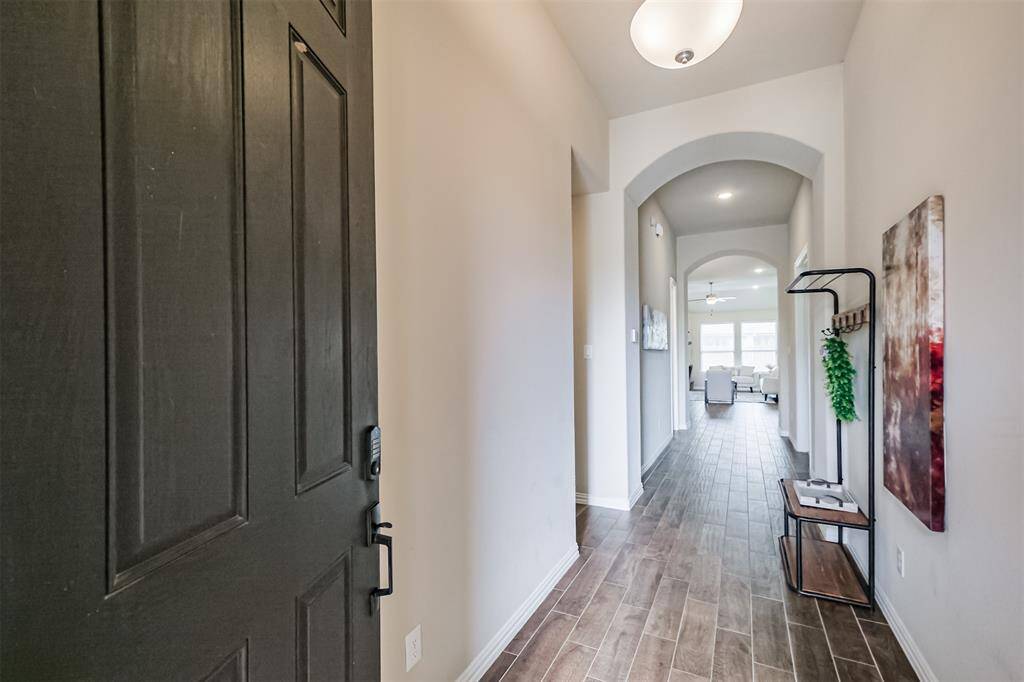

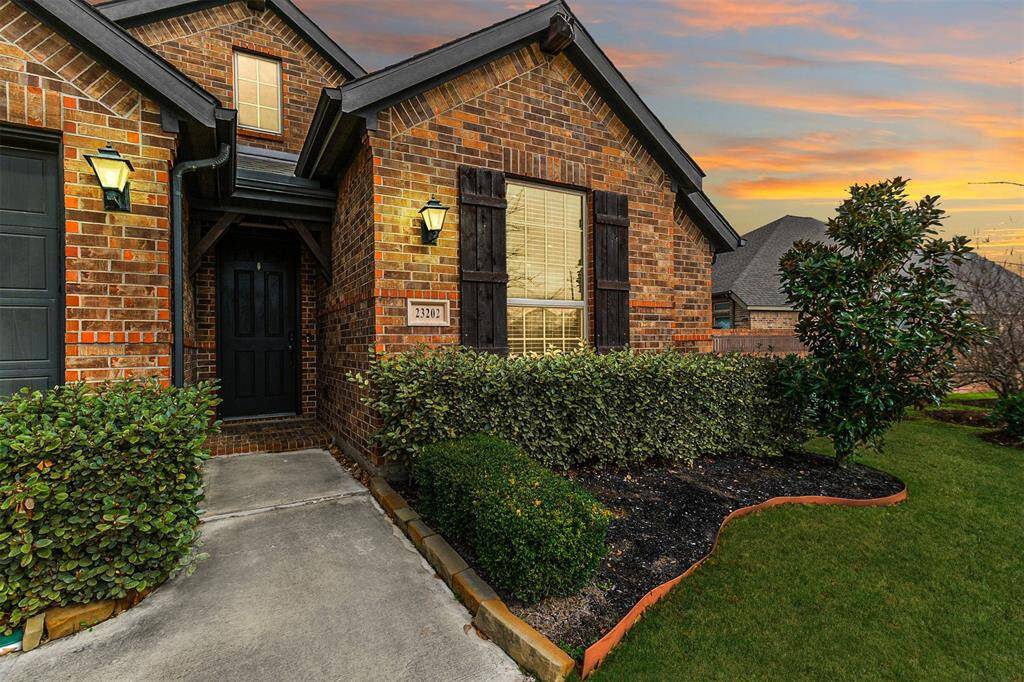
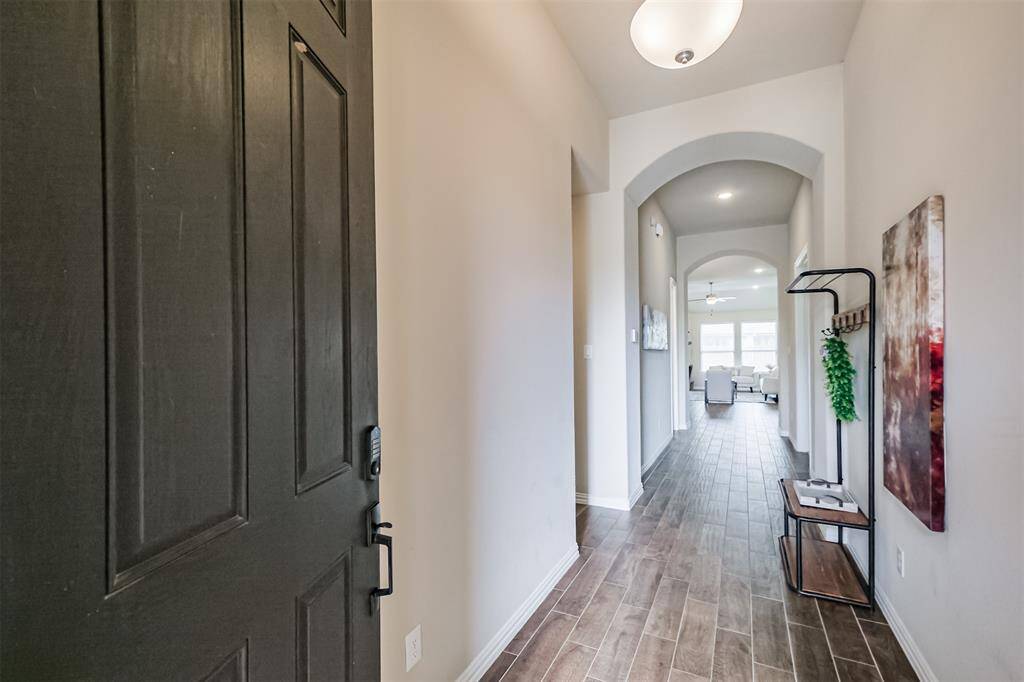
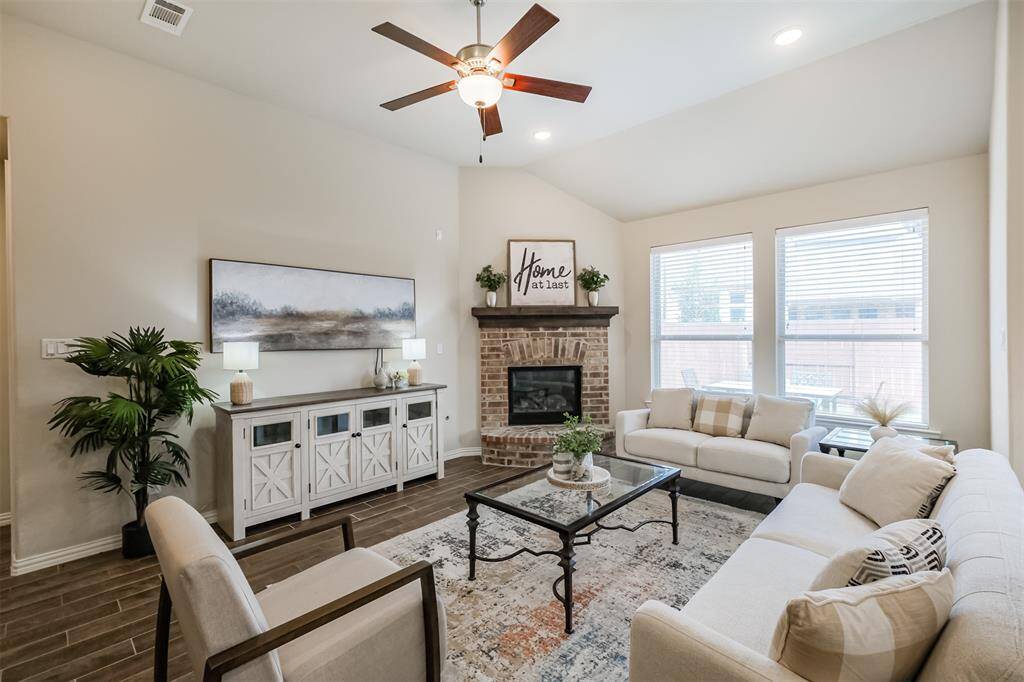
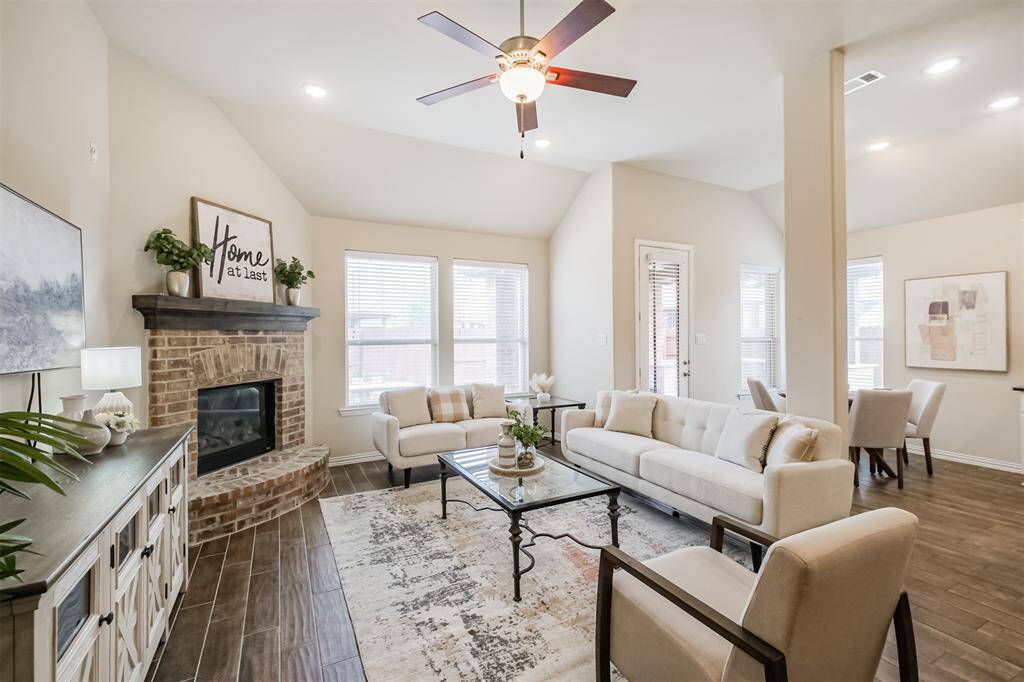
Request More Information
About 23202 Brookdale Bay Lane
Meticulously maintained and spacious 3/ bed, 2 & 1/2 bath home with enclosed study/ 4th bedroom. Just in time for summer, check out the Outdoor Kitchen & heated Pool w/ Hot Tub! The list of upgrades continues inside the open-concept floor plan, which has tall ceilings & durable wood-looking tile flooring. The spacious living room has a corner fireplace & TV mount. The gourmet kitchen has a custom tile backsplash & a large center island. The spacious primary suite has a double vanity, spa tub, & EXTRA LARGE SHOWER. Bonus: the owners connected the primary closet to the laundry room with a PET SPA/ Tub addition!! Another incredible upgrade is an oversized 3-car tandem garage with an additional 5' bump-out; it almost feels like a four-car garage! The pool offers a sunning deck, pebble teck gunite, waterfalls, and a hot tub! The covered outdoor kitchen has granite counters, a stone facade, and a covered pavilion! 2 min walking distance to the elementary school and neighborhood!
Highlights
23202 Brookdale Bay Lane
$475,000
Single-Family
2,099 Home Sq Ft
Houston 77493
3 Beds
2 Full / 1 Half Baths
7,754 Lot Sq Ft
General Description
Taxes & Fees
Tax ID
138-580-003-0011
Tax Rate
3.2324%
Taxes w/o Exemption/Yr
$13,888 / 2024
Maint Fee
Yes / $1,384 Annually
Maintenance Includes
Clubhouse, Grounds, Recreational Facilities
Room/Lot Size
Dining
12x13
Kitchen
10x13
Breakfast
10x10
1st Bed
13x18
2nd Bed
12x10
3rd Bed
12x15
Interior Features
Fireplace
1
Floors
Tile
Countertop
granite
Heating
Central Gas
Cooling
Central Electric
Connections
Electric Dryer Connections, Gas Dryer Connections, Washer Connections
Bedrooms
2 Bedrooms Down, Primary Bed - 1st Floor
Dishwasher
Yes
Range
Yes
Disposal
Yes
Microwave
Yes
Oven
Electric Oven
Energy Feature
Ceiling Fans, Digital Program Thermostat, Energy Star Appliances, Energy Star/CFL/LED Lights, High-Efficiency HVAC, Radiant Attic Barrier
Loft
Maybe
Exterior Features
Foundation
Slab
Roof
Composition
Exterior Type
Brick, Cement Board
Water Sewer
Water District
Exterior
Back Yard Fenced, Covered Patio/Deck, Outdoor Kitchen, Patio/Deck, Side Yard, Sprinkler System
Private Pool
Yes
Area Pool
Maybe
Lot Description
Subdivision Lot
New Construction
No
Listing Firm
Schools (KATY - 30 - Katy)
| Name | Grade | Great School Ranking |
|---|---|---|
| Mcelwain Elem | Elementary | None of 10 |
| Nelson Jr High (Katy) | Middle | None of 10 |
| Freeman High | High | None of 10 |
School information is generated by the most current available data we have. However, as school boundary maps can change, and schools can get too crowded (whereby students zoned to a school may not be able to attend in a given year if they are not registered in time), you need to independently verify and confirm enrollment and all related information directly with the school.

