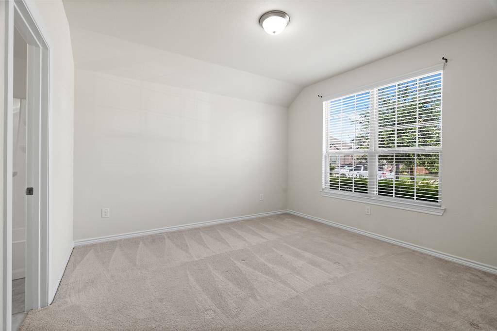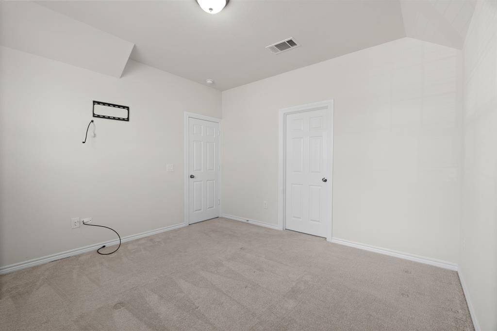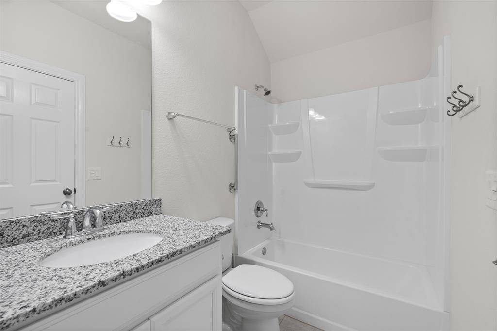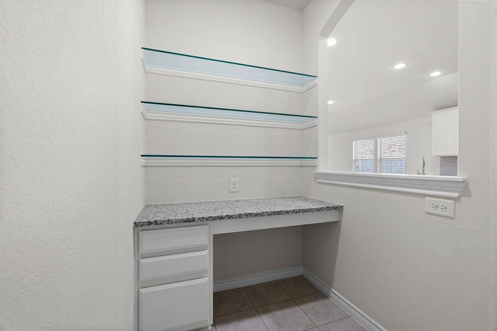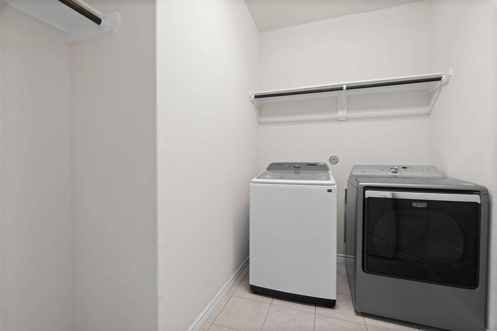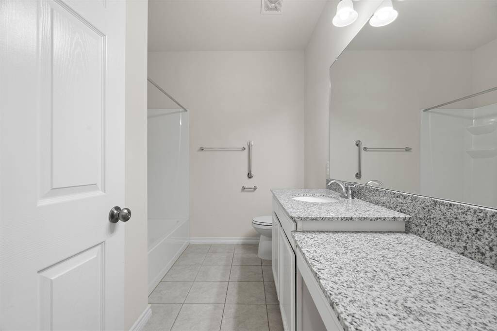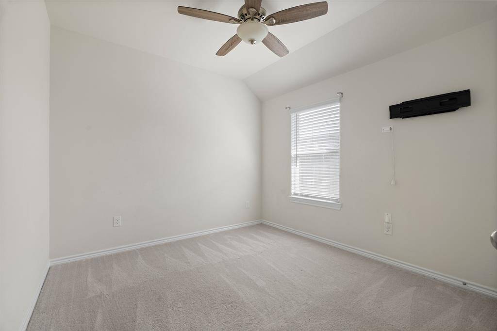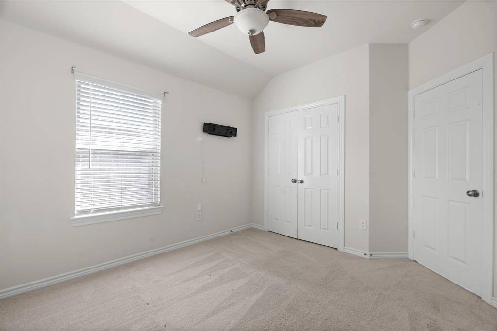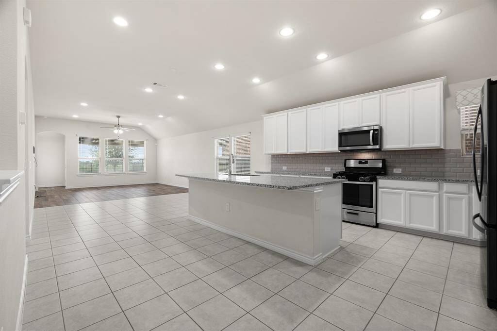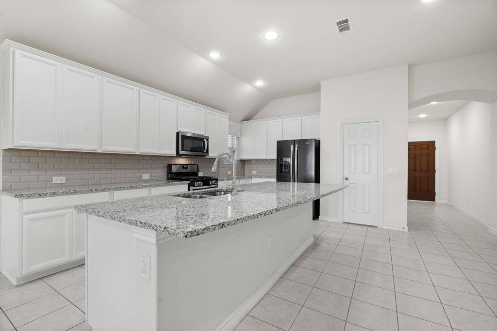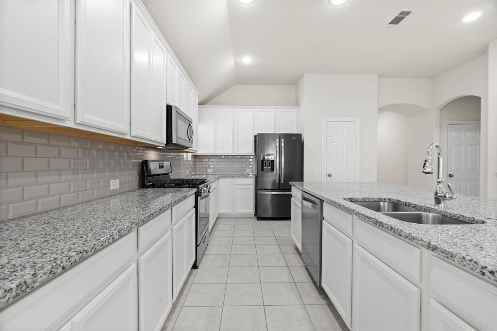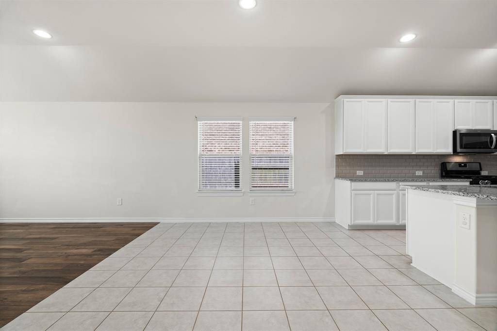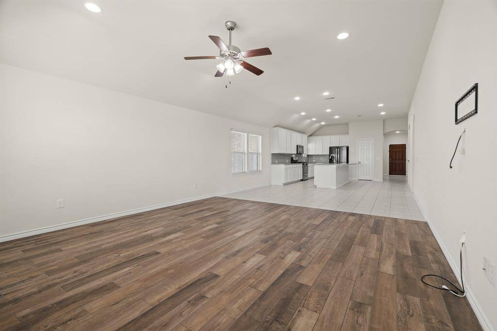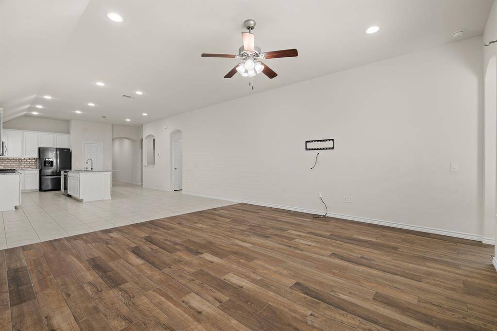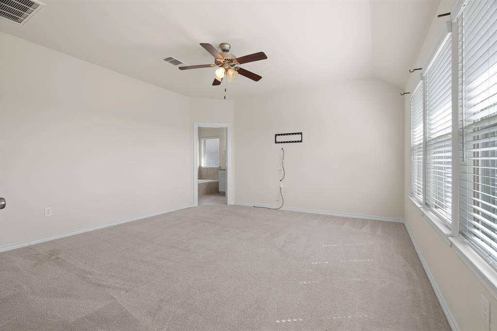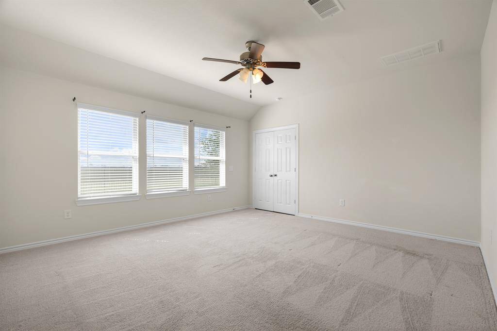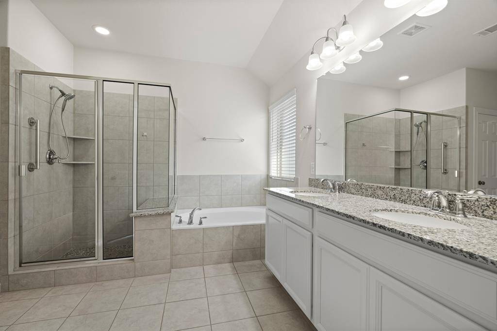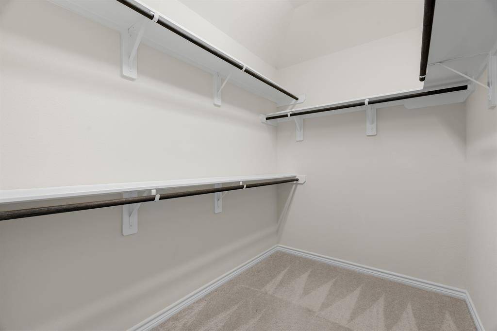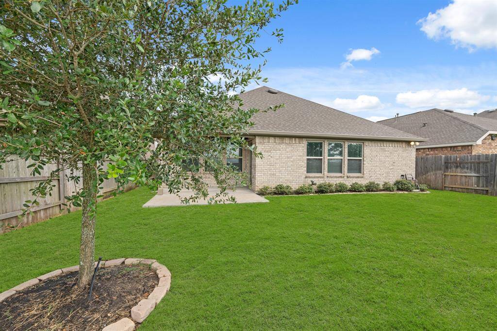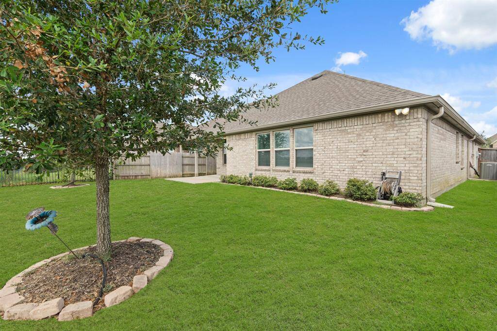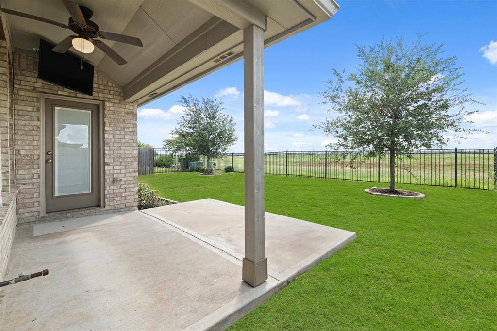23823 Northwood Terrace Lane, Houston, Texas 77493
This Property is Off-Market
4 Beds
3 Full Baths
Single-Family
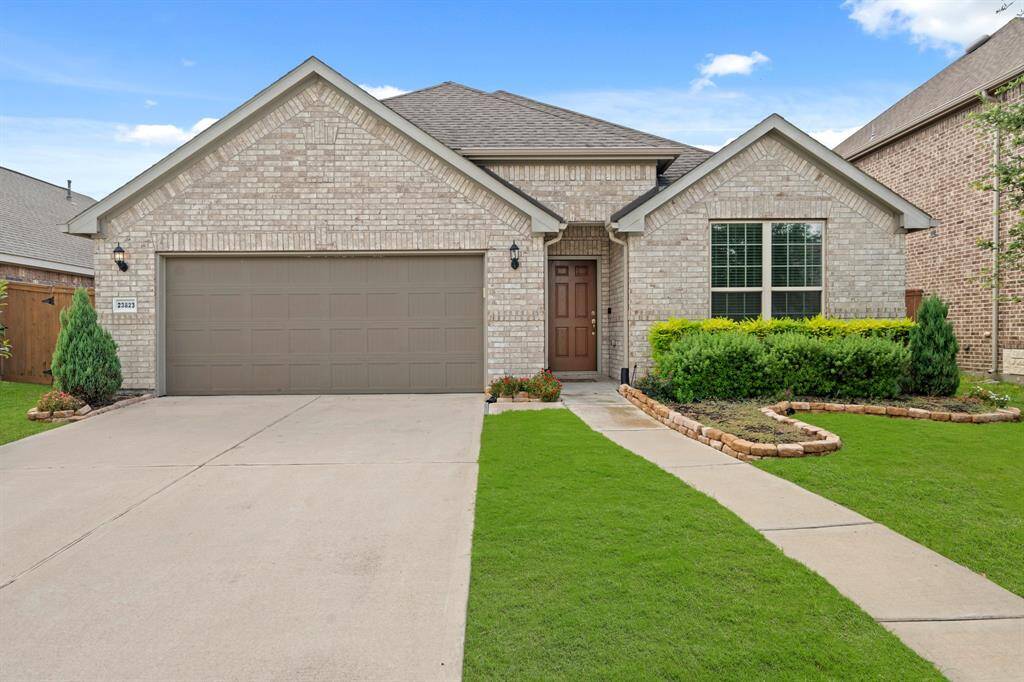

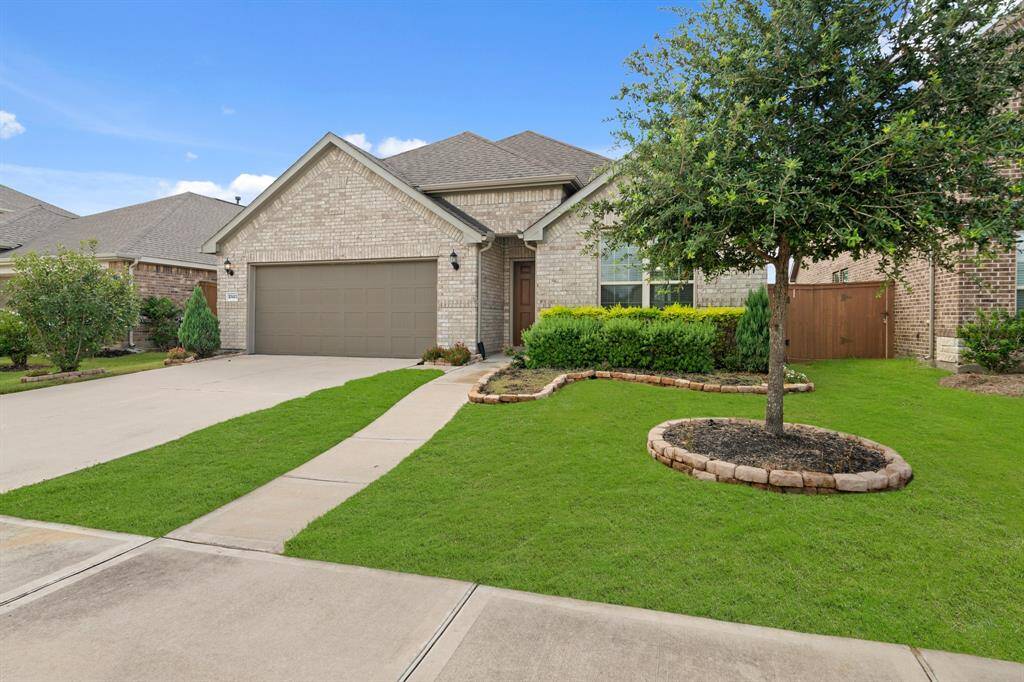
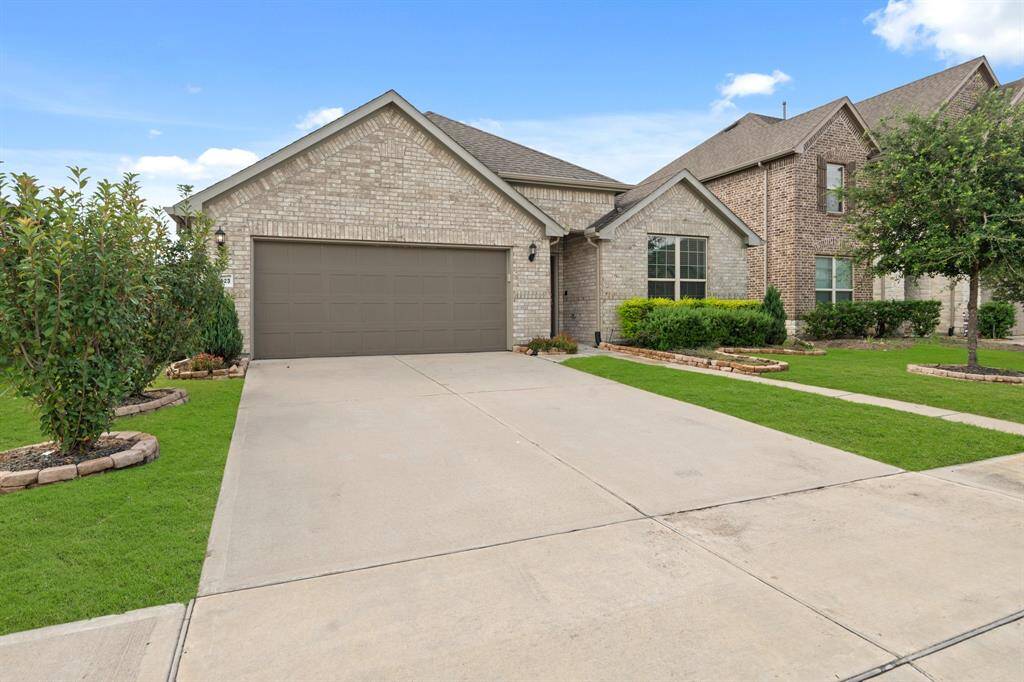
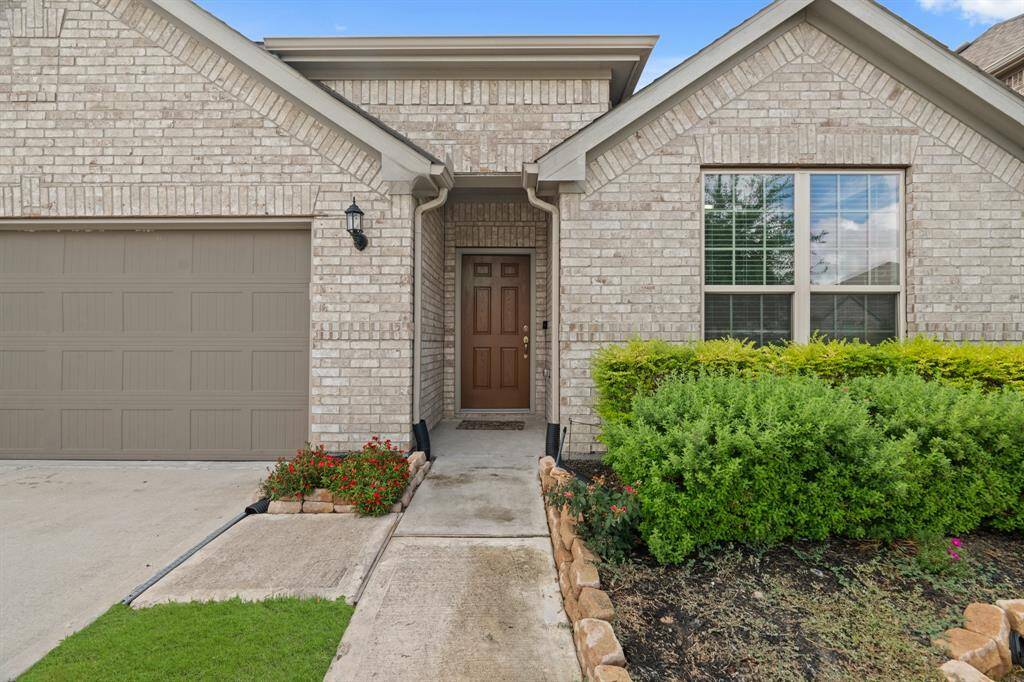
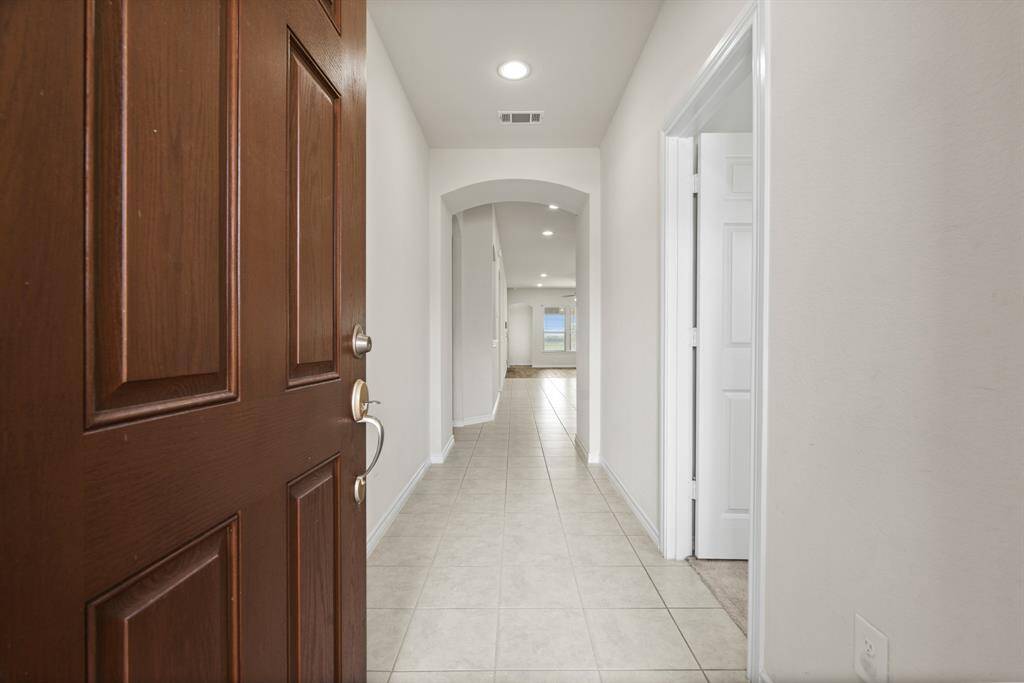
Get Custom List Of Similar Homes
About 23823 Northwood Terrace Lane
Welcome home to this lovely one-story home in desirable Elyson. This open floor plan boasts a huge island kitchen with granite counters, stainless steel appliances and an abundance of cabinet and counter space. Kitchen opens to casual dining and family room with wood-like tile and a wall of windows. Double door entry into the private primary retreat at the back of the home boasts a spa-like bath with double sinks, soaking tub, stand up shower and dual closets. Three secondary bedrooms - one with an en suite - are spacious and have nice storage space. Outside you'll find a covered patio, with a gas connection for your outdoor cooking needs, a spacious yard with two beautiful trees and a wrought iron fence open to the green space behind the home. Zoned to KISD schools and convenient to all of the new developments on the Grand Parkway and 529. Make your appointment today to see this lovely home - available immediately.
Highlights
23823 Northwood Terrace Lane
$2,950
Single-Family
2,163 Home Sq Ft
Houston 77493
4 Beds
3 Full Baths
6,375 Lot Sq Ft
General Description
Taxes & Fees
Tax ID
139-634-001-0014
Tax Rate
Unknown
Taxes w/o Exemption/Yr
Unknown
Maint Fee
No
Room/Lot Size
Dining
15.11X9.10
Kitchen
15.11X15.4
1st Bed
15.3X14.10
Interior Features
Fireplace
1
Floors
Carpet, Tile
Heating
Central Gas
Cooling
Central Electric
Bedrooms
2 Bedrooms Down, Primary Bed - 1st Floor
Dishwasher
Yes
Range
Yes
Disposal
Yes
Microwave
Yes
Oven
Gas Oven
Interior
Dryer Included, Fire/Smoke Alarm, Formal Entry/Foyer, High Ceiling, Refrigerator Included, Washer Included, Window Coverings
Loft
Maybe
Exterior Features
Water Sewer
Water District
Exterior
Back Yard, Back Yard Fenced, Exterior Gas Connection, Patio/Deck, Screens, Sprinkler System
Private Pool
No
Area Pool
Yes
Lot Description
Greenbelt, Subdivision Lot
New Construction
No
Listing Firm
Schools (KATY - 30 - Katy)
| Name | Grade | Great School Ranking |
|---|---|---|
| Mcelwain Elem | Elementary | None of 10 |
| Nelson Jr High (Katy) | Middle | None of 10 |
| Freeman High | High | None of 10 |
School information is generated by the most current available data we have. However, as school boundary maps can change, and schools can get too crowded (whereby students zoned to a school may not be able to attend in a given year if they are not registered in time), you need to independently verify and confirm enrollment and all related information directly with the school.

