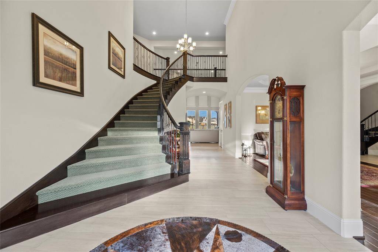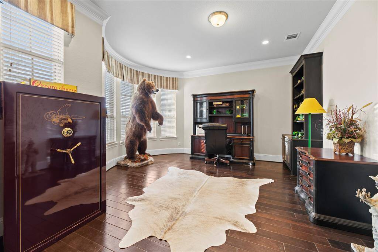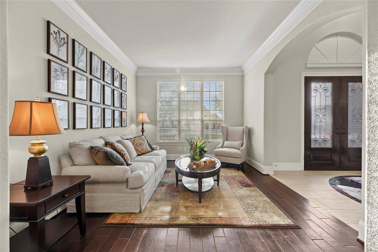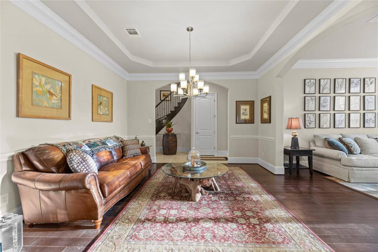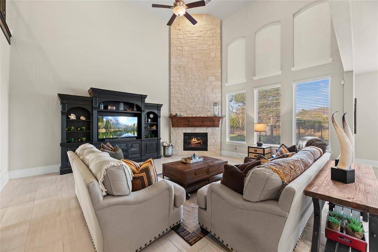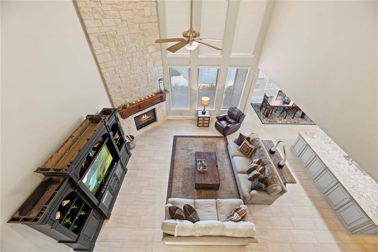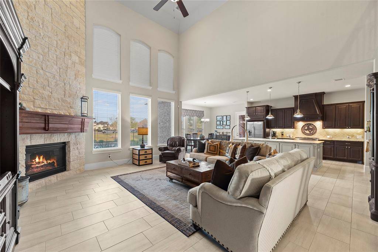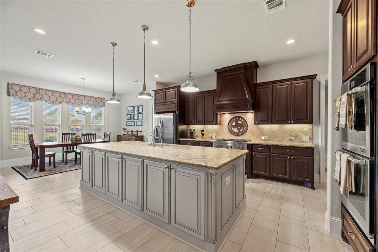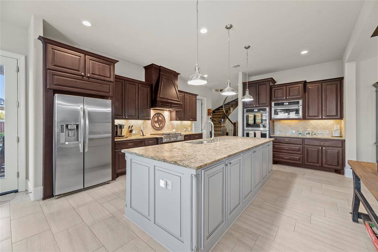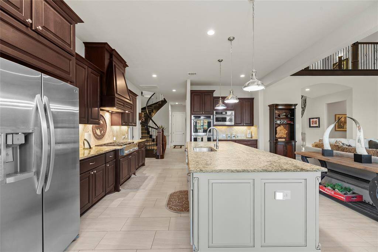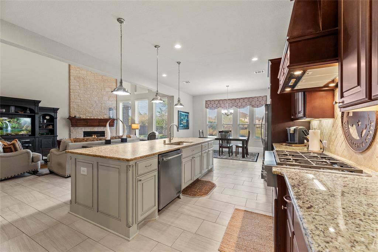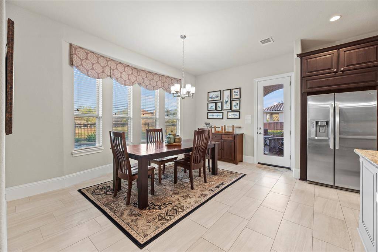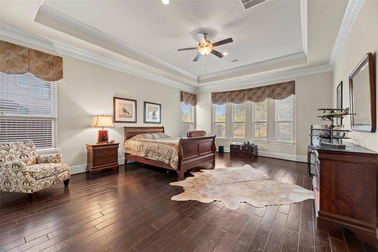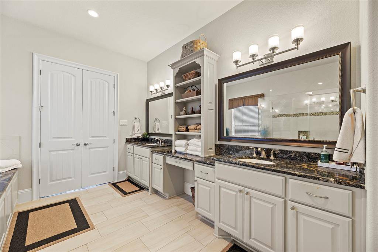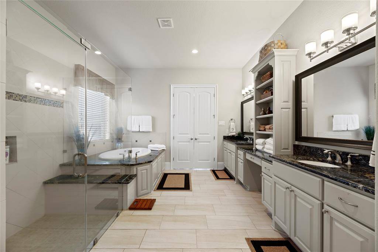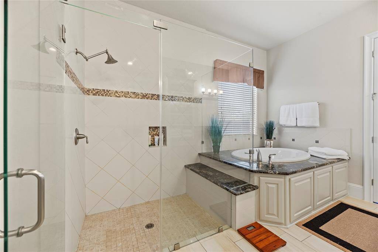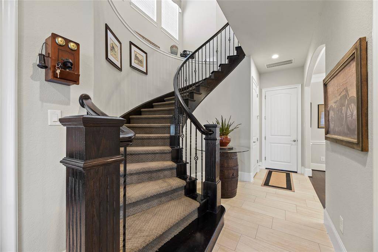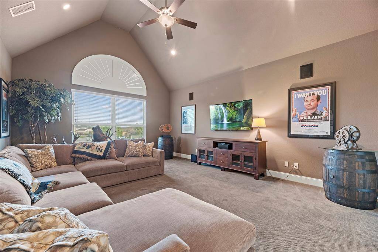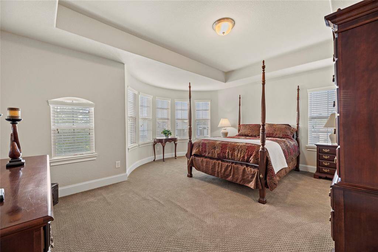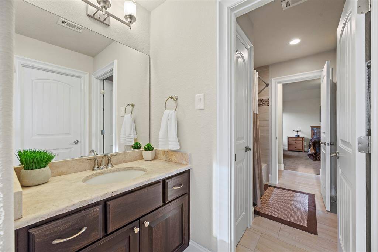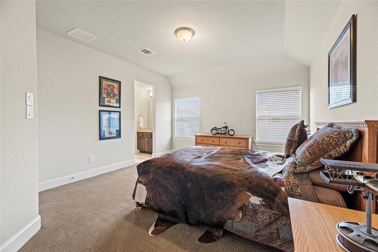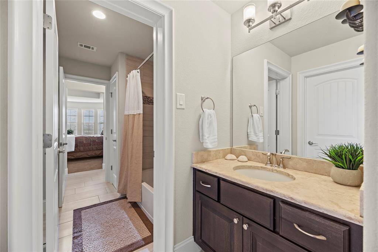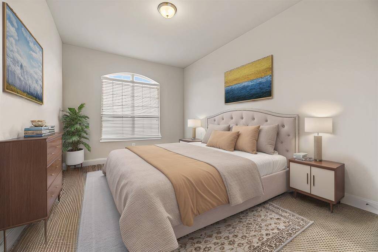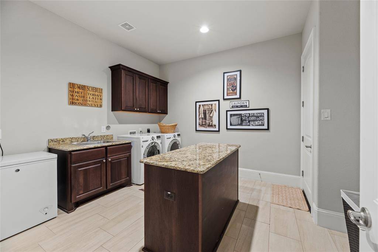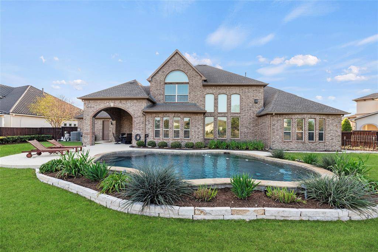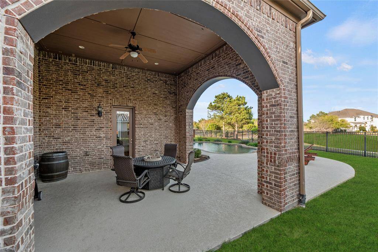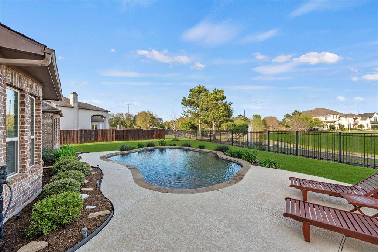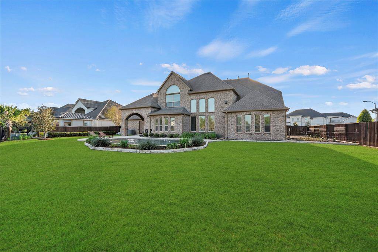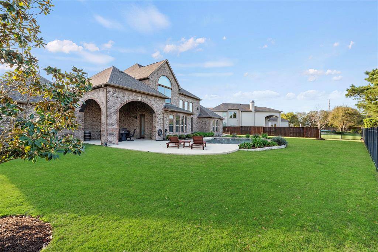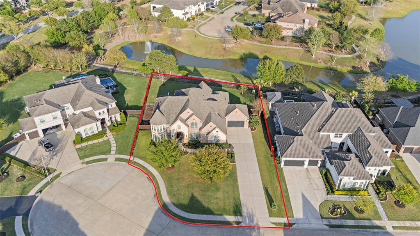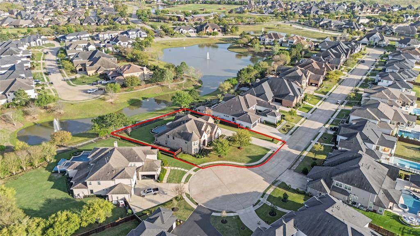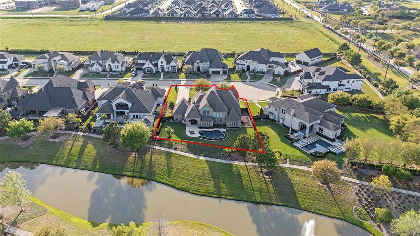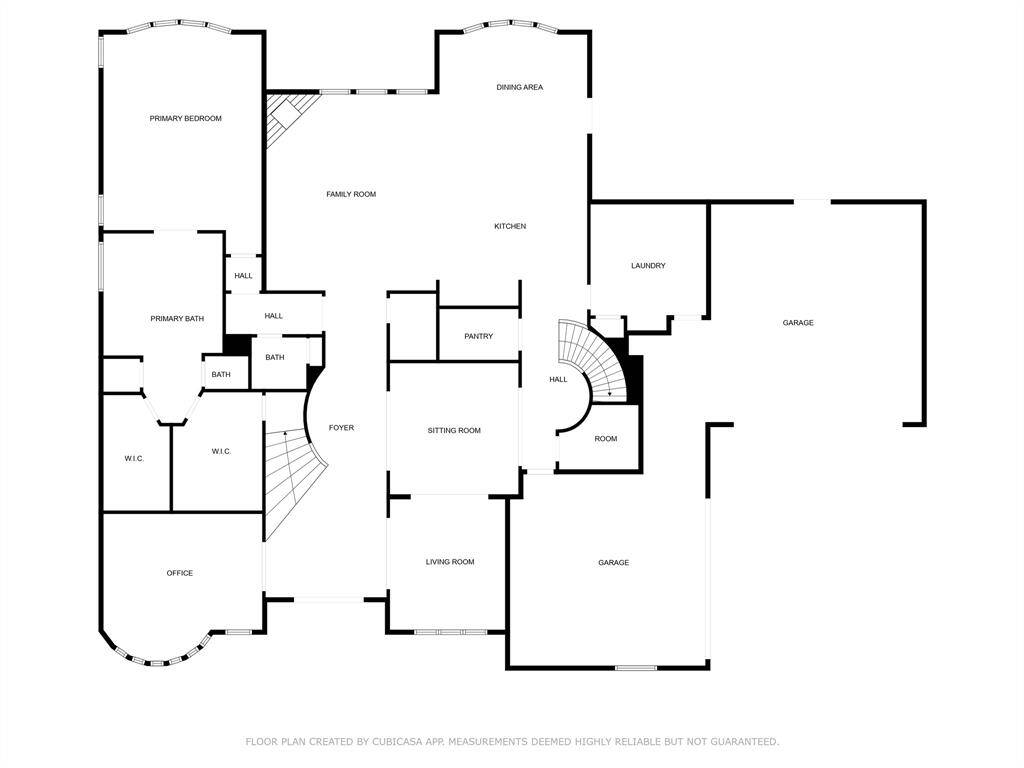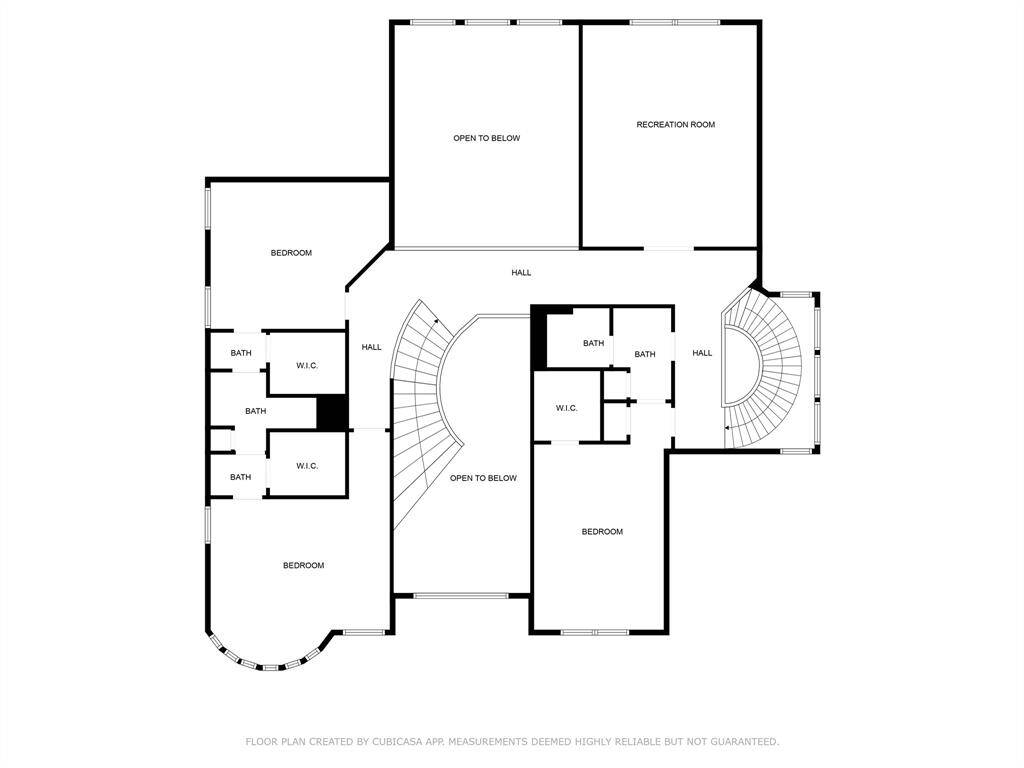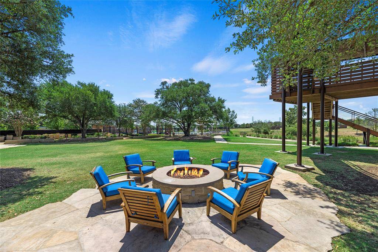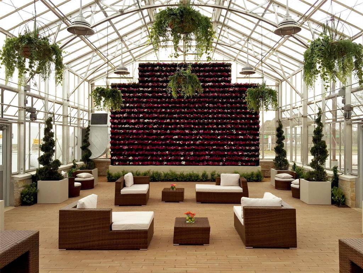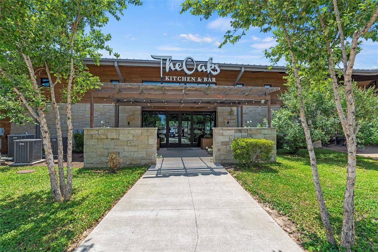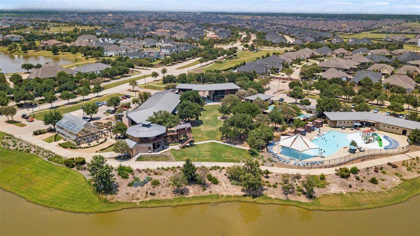2410 Legends Way, Houston, Texas 77493
$1,475,000
4 Beds
3 Full / 1 Half Baths
Single-Family
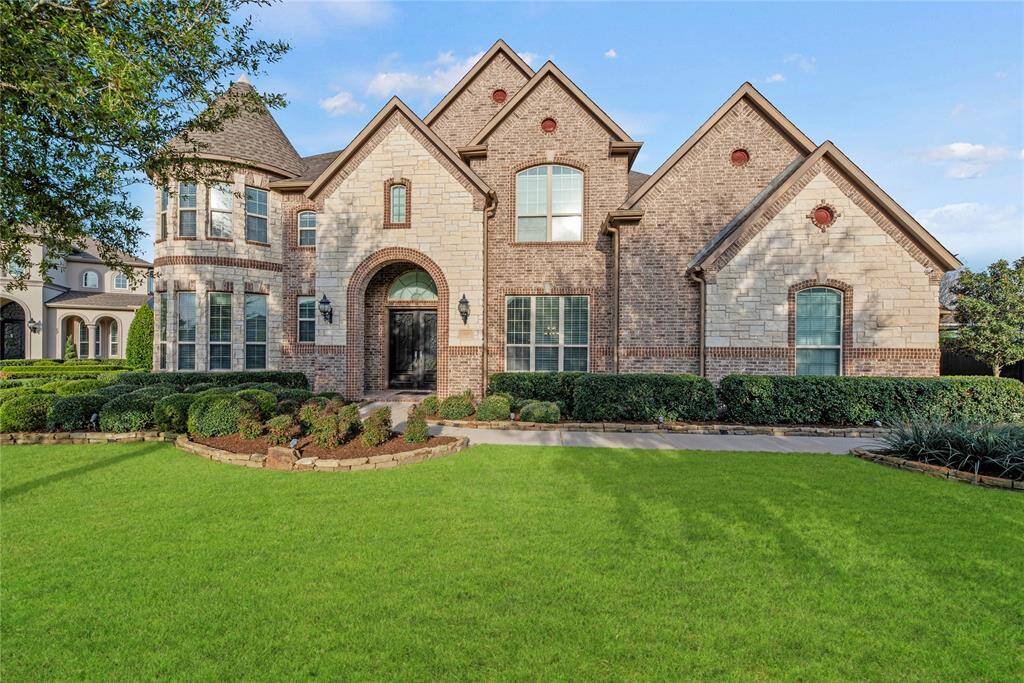

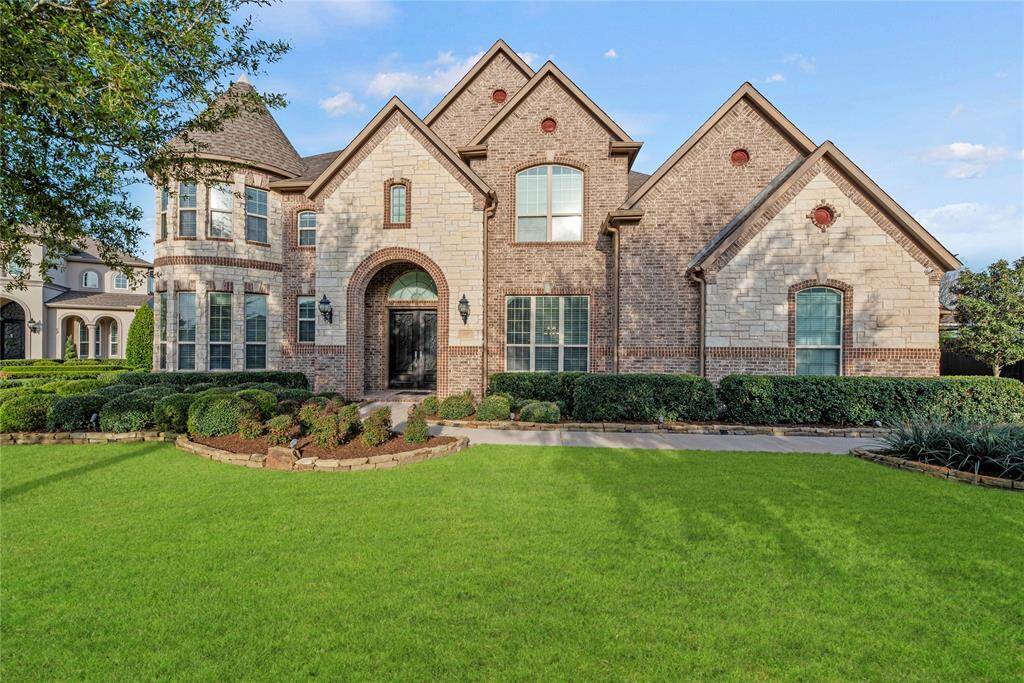
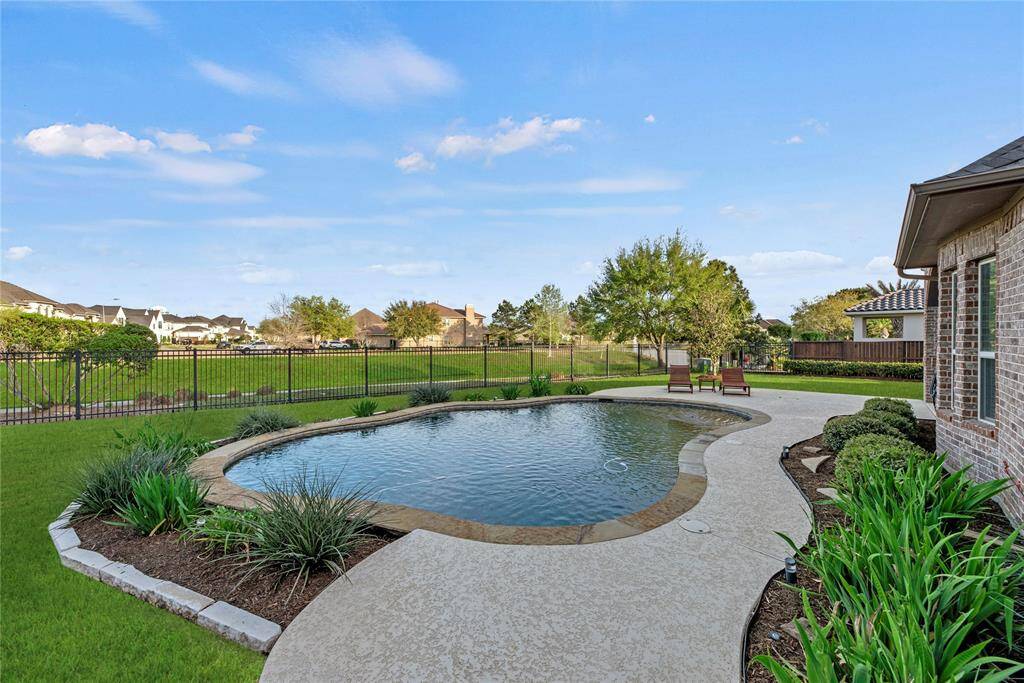
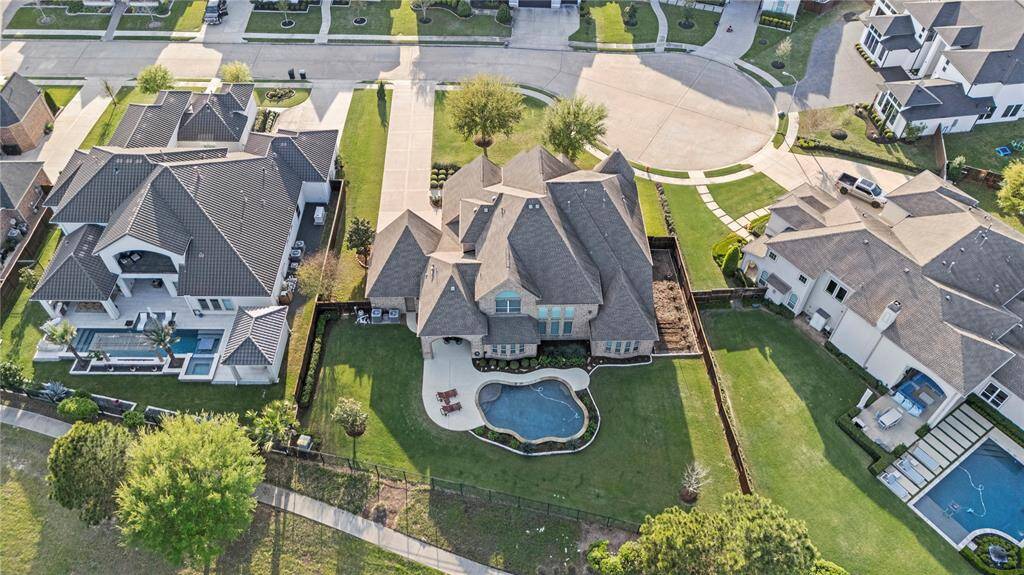
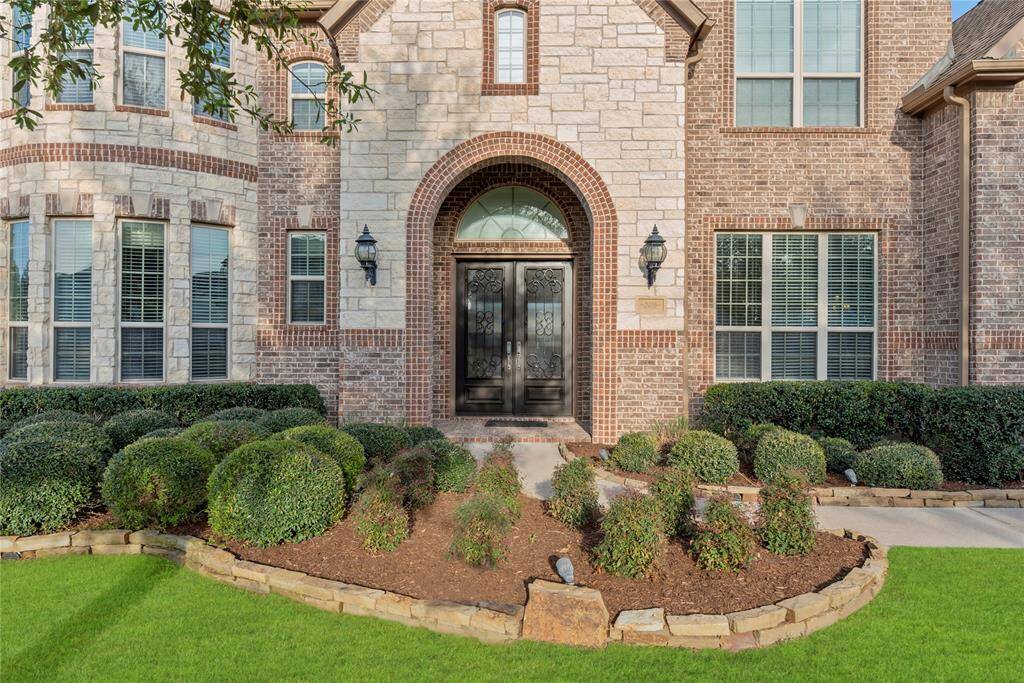
Request More Information
About 2410 Legends Way
Welcome to 2410 Legends Way, an exceptional home nestled on a cul-de-sac lot with lake views in the prestigious gated section of The Legends in Cane Island. This luxurious property boasts 4 spacious bedrooms, 3.5 baths, and a rare 4-car garage with an impressive pass-through design—truly one of the most unique garage setups you'll find. Inside, you'll find grand living spaces including a formal dining room, elegant sitting area, private study, and an upstairs game room. The expansive primary suite offers a spa-like ensuite bath with a soaking tub, separate shower, and dual vanities. Three generous bedrooms upstairs provide comfort and privacy for family or guests. The backyard features a sparkling pool, perfect for relaxation or entertaining. With tons of storage, soaring ceilings, and oversized rooms throughout, this home blends comfort and sophistication in one of Cane Island’s most exclusive streets. A true gem of luxury living.
Highlights
2410 Legends Way
$1,475,000
Single-Family
5,124 Home Sq Ft
Houston 77493
4 Beds
3 Full / 1 Half Baths
20,952 Lot Sq Ft
General Description
Taxes & Fees
Tax ID
422368004010000
Tax Rate
2.976%
Taxes w/o Exemption/Yr
$32,477 / 2024
Maint Fee
Yes / $2,360 Annually
Maintenance Includes
Clubhouse, Grounds, Recreational Facilities
Room/Lot Size
Living
21 X 18
Dining
14 X 14
Kitchen
17 X 16
Breakfast
16 X 12
Interior Features
Fireplace
1
Floors
Carpet, Tile, Wood
Countertop
Granite
Heating
Central Gas
Cooling
Central Electric
Connections
Electric Dryer Connections, Washer Connections
Bedrooms
1 Bedroom Up, Primary Bed - 1st Floor
Dishwasher
Yes
Range
Yes
Disposal
Yes
Microwave
Yes
Oven
Convection Oven, Double Oven, Electric Oven, Freestanding Oven
Energy Feature
Attic Vents, Ceiling Fans, Digital Program Thermostat, Energy Star Appliances, High-Efficiency HVAC, Insulated Doors, Insulated/Low-E windows
Interior
2 Staircases, Crown Molding, Fire/Smoke Alarm, Formal Entry/Foyer, High Ceiling, Prewired for Alarm System, Window Coverings
Loft
Maybe
Exterior Features
Foundation
Slab
Roof
Composition
Exterior Type
Brick, Cement Board, Stone
Water Sewer
Water District
Exterior
Back Green Space, Back Yard, Back Yard Fenced, Controlled Subdivision Access, Patio/Deck, Porch, Side Yard, Sprinkler System, Subdivision Tennis Court
Private Pool
Yes
Area Pool
Yes
Lot Description
Cleared, Cul-De-Sac, Greenbelt, Subdivision Lot, Waterfront, Water View
New Construction
No
Front Door
West
Listing Firm
Schools (KATY - 30 - Katy)
| Name | Grade | Great School Ranking |
|---|---|---|
| Robertson Elem (Katy) | Elementary | None of 10 |
| Katy Jr High | Middle | 7 of 10 |
| Katy High | High | 6 of 10 |
School information is generated by the most current available data we have. However, as school boundary maps can change, and schools can get too crowded (whereby students zoned to a school may not be able to attend in a given year if they are not registered in time), you need to independently verify and confirm enrollment and all related information directly with the school.

