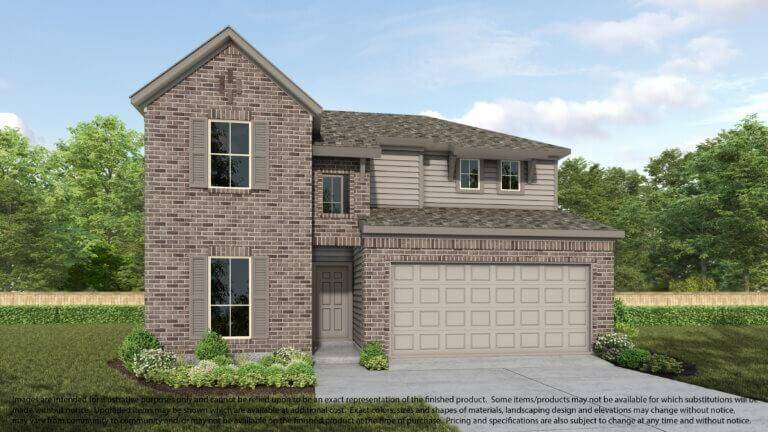
Welcome home to 27019 Peaceful Cove Drive located in Sunterra and zoned to Katy ISD. Note: Sample product photo. Actual exterior and interior selections may vary by homesite.
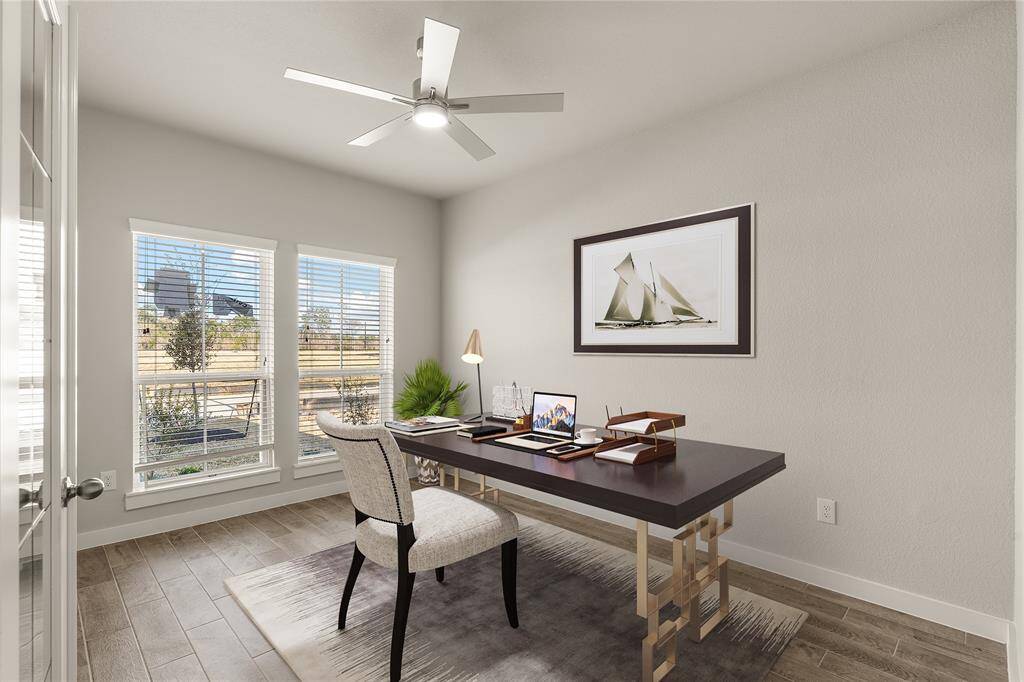
This photo is for illustrative purposes only and is not to be considered an exact replica of the finished home. Rendering does not match the finished product in terms of features, colors, landscaping, etc. Pricing, specifications, square footage and materials are subject to change at any time and without notice.
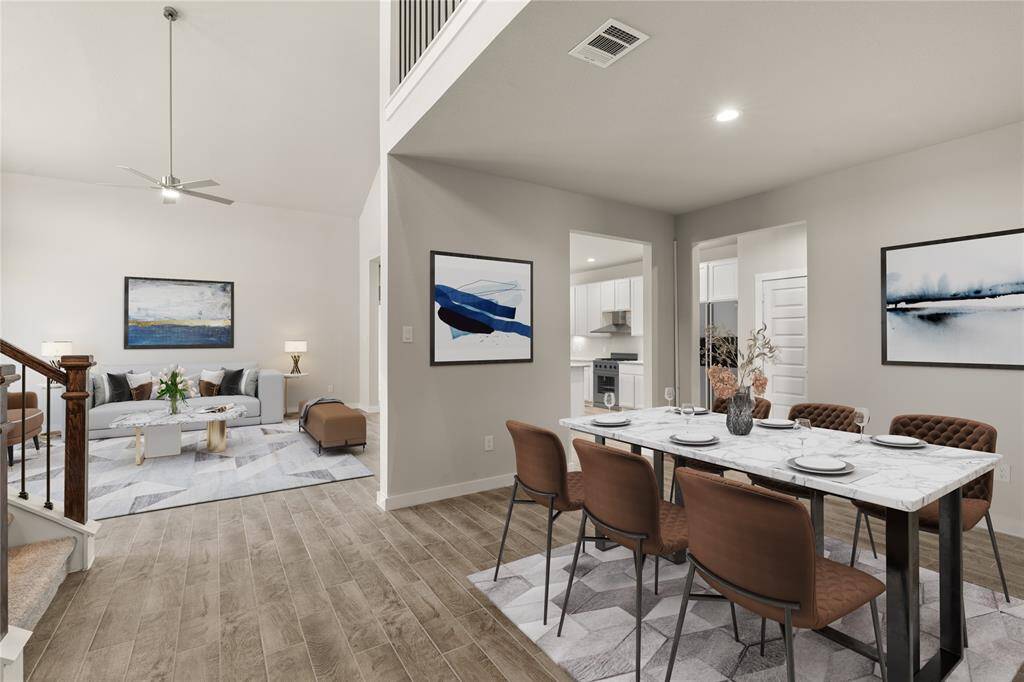
This photo is for illustrative purposes only and is not to be considered an exact replica of the finished home. Rendering does not match the finished product in terms of features, colors, landscaping, etc. Pricing, specifications, square footage and materials are subject to change at any time and without notice.
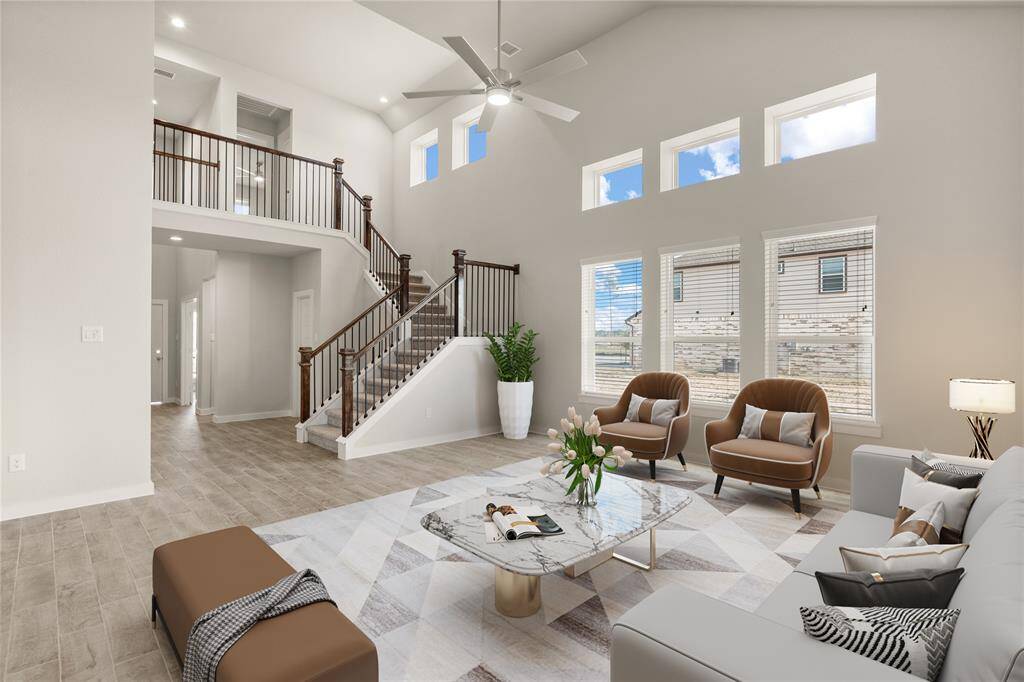
This photo is for illustrative purposes only and is not to be considered an exact replica of the finished home. Rendering does not match the finished product in terms of features, colors, landscaping, etc. Pricing, specifications, square footage and materials are subject to change at any time and without notice.
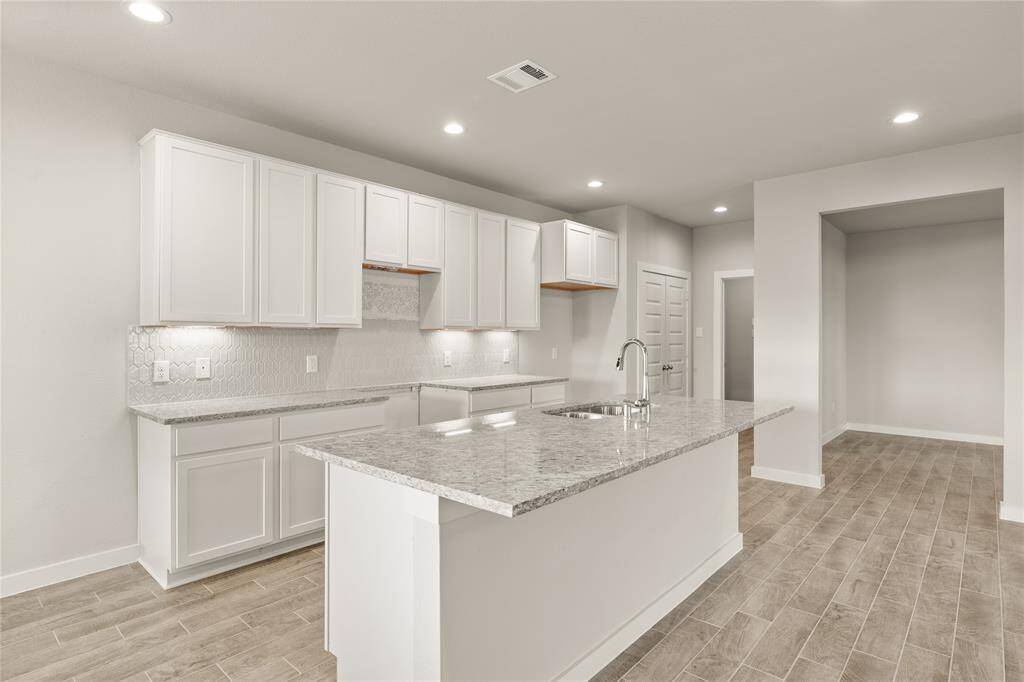
This photo is for illustrative purposes only and is not to be considered an exact replica of the finished home. Rendering does not match the finished product in terms of features, colors, landscaping, etc. Pricing, specifications, square footage and materials are subject to change at any time and without notice.
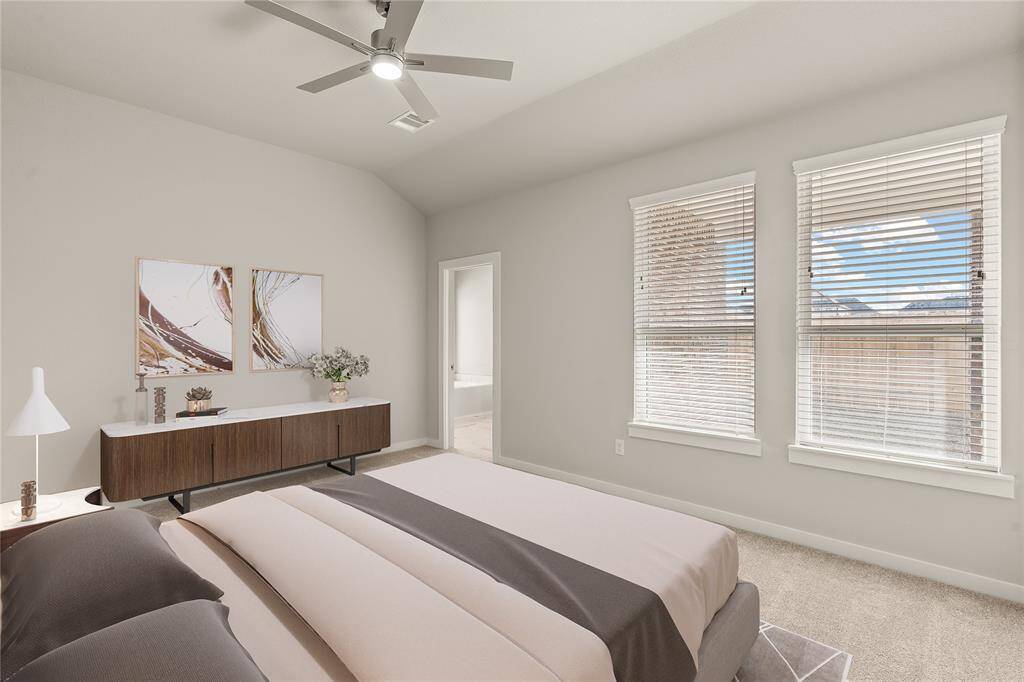
This photo is for illustrative purposes only and is not to be considered an exact replica of the finished home. Rendering does not match the finished product in terms of features, colors, landscaping, etc. Pricing, specifications, square footage and materials are subject to change at any time and without notice.
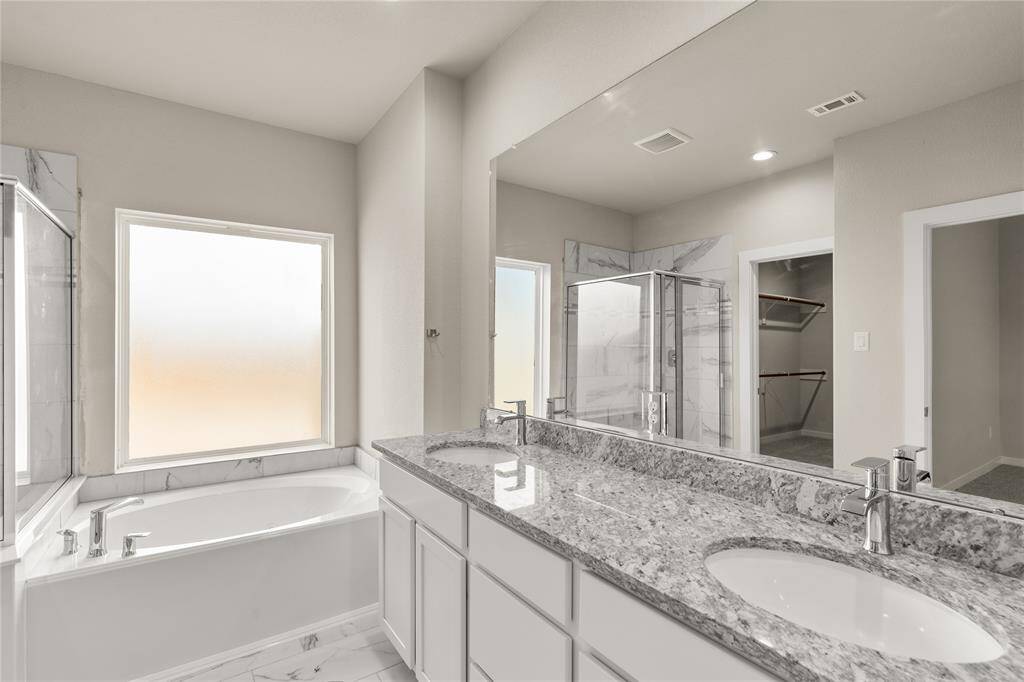
This photo is for illustrative purposes only and is not to be considered an exact replica of the finished home. Rendering does not match the finished product in terms of features, colors, landscaping, etc. Pricing, specifications, square footage and materials are subject to change at any time and without notice.
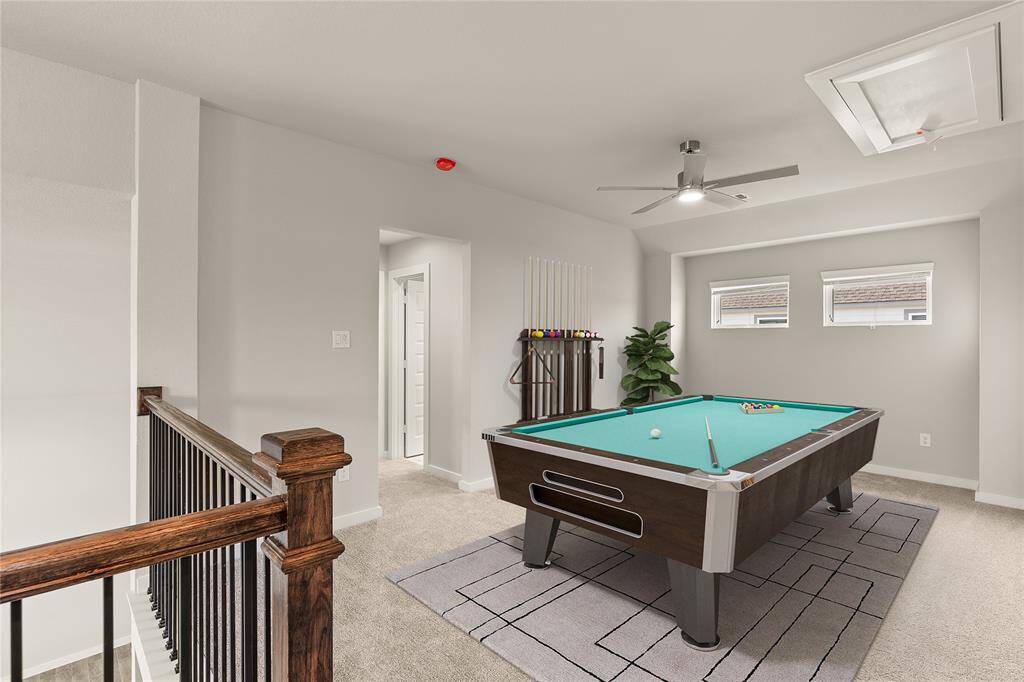
This photo is for illustrative purposes only and is not to be considered an exact replica of the finished home. Rendering does not match the finished product in terms of features, colors, landscaping, etc. Pricing, specifications, square footage and materials are subject to change at any time and without notice.
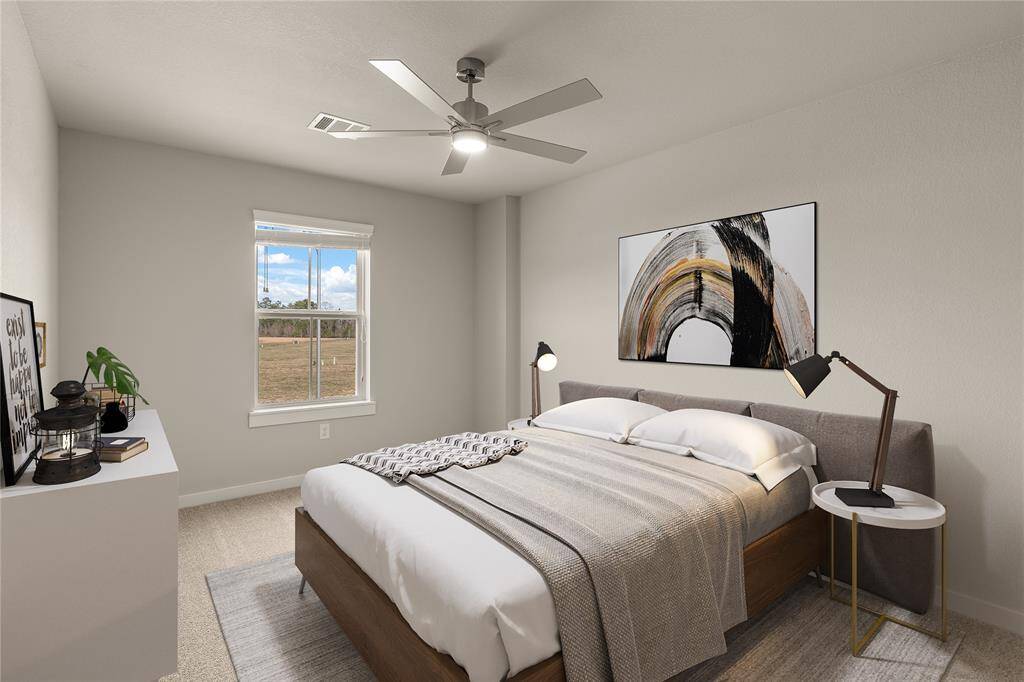
This photo is for illustrative purposes only and is not to be considered an exact replica of the finished home. Rendering does not match the finished product in terms of features, colors, landscaping, etc. Pricing, specifications, square footage and materials are subject to change at any time and without notice.

This photo is for illustrative purposes only and is not to be considered an exact replica of the finished home. Rendering does not match the finished product in terms of features, colors, landscaping, etc. Pricing, specifications, square footage and materials are subject to change at any time and without notice.

This photo is for illustrative purposes only and is not to be considered an exact replica of the finished home. Rendering does not match the finished product in terms of features, colors, landscaping, etc. Pricing, specifications, square footage and materials are subject to change at any time and without notice.
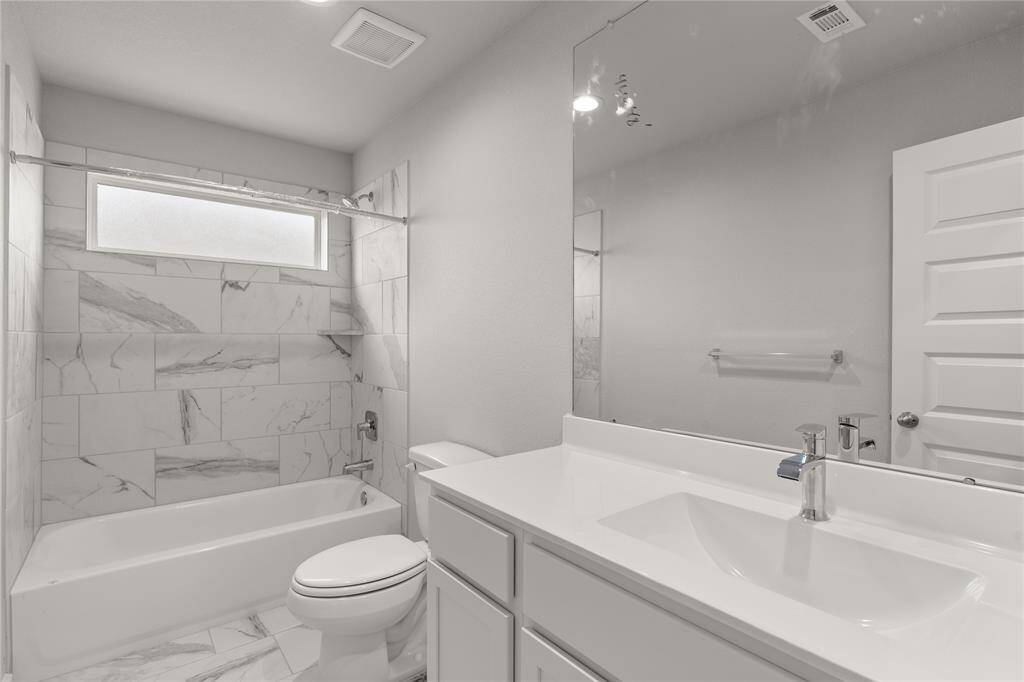
This photo is for illustrative purposes only and is not to be considered an exact replica of the finished home. Rendering does not match the finished product in terms of features, colors, landscaping, etc. Pricing, specifications, square footage and materials are subject to change at any time and without notice.
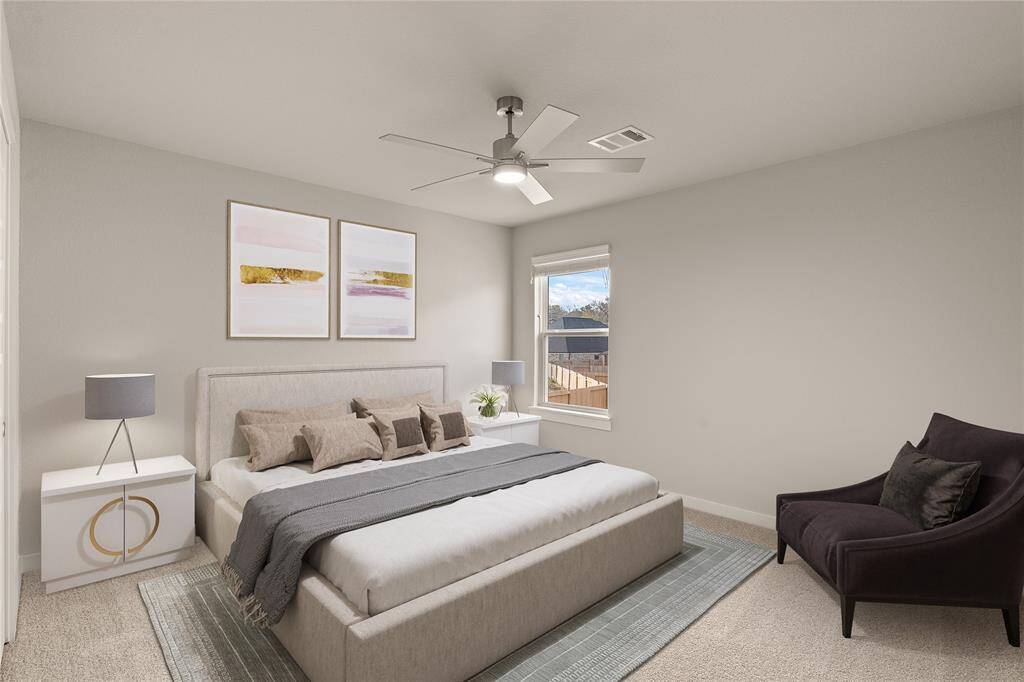
This photo is for illustrative purposes only and is not to be considered an exact replica of the finished home. Rendering does not match the finished product in terms of features, colors, landscaping, etc. Pricing, specifications, square footage and materials are subject to change at any time and without notice.
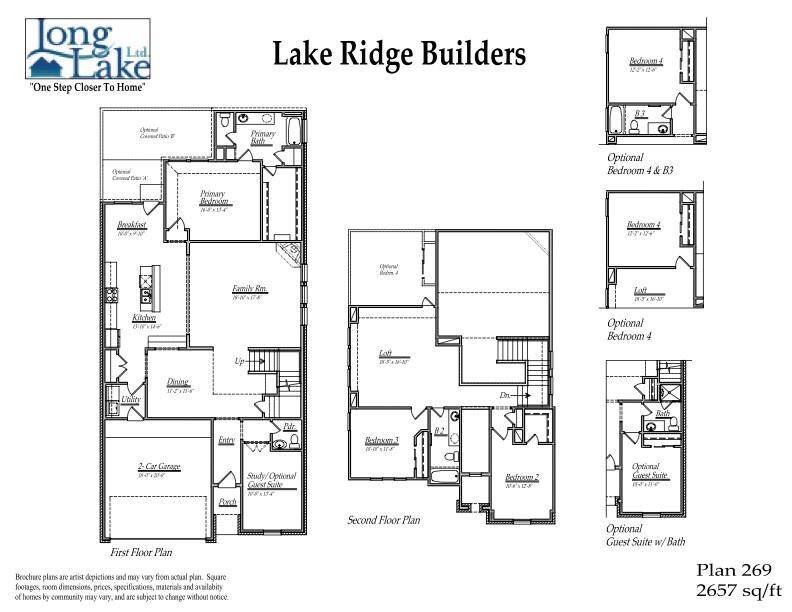
Plan 269 features 5 bedrooms, 4 full baths, and over 2,600 square feet of living space.