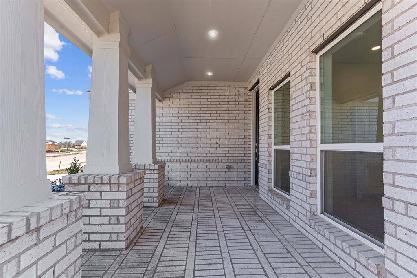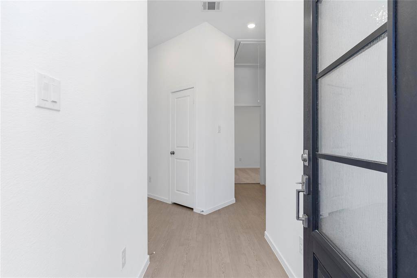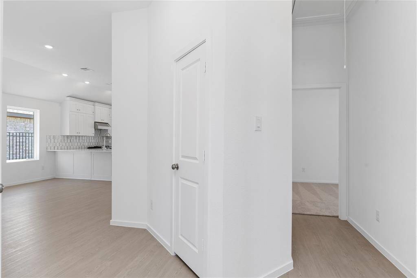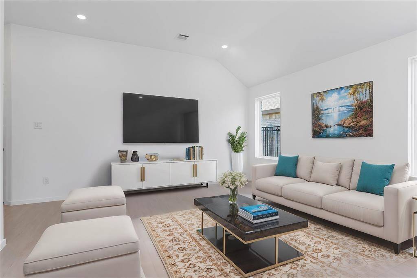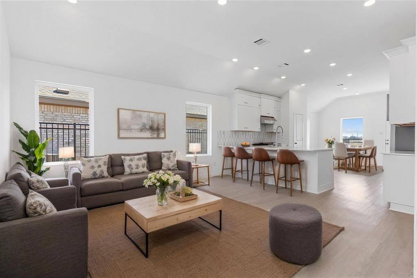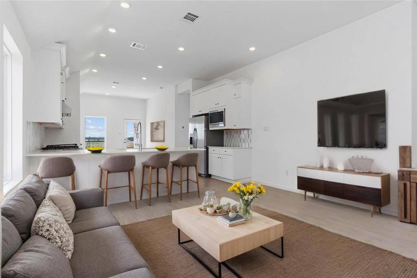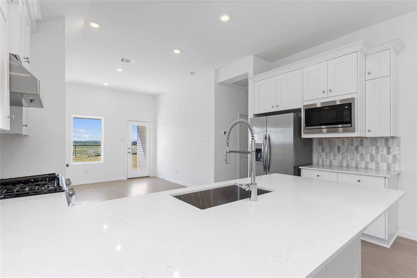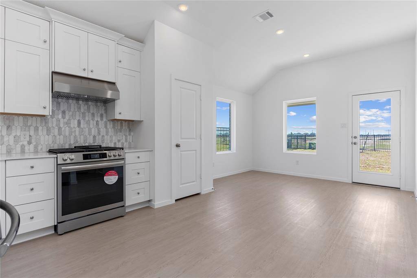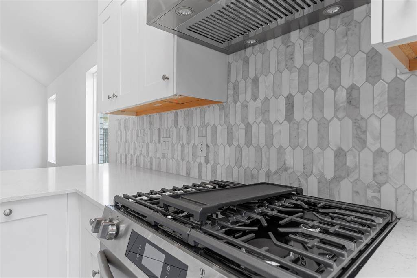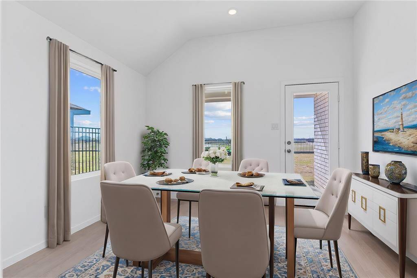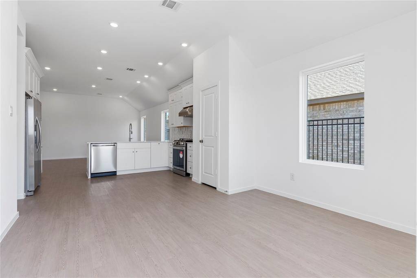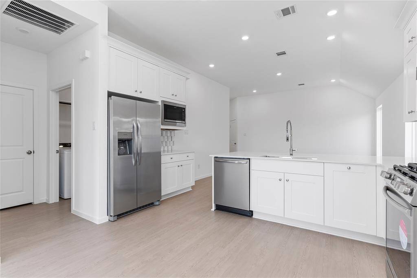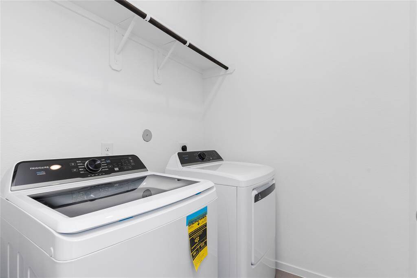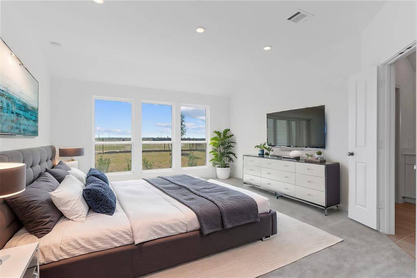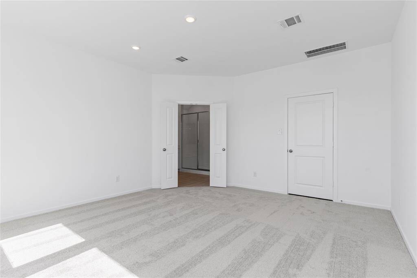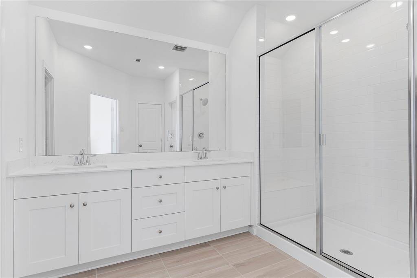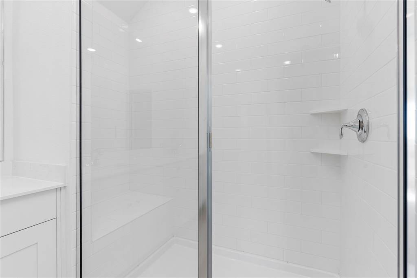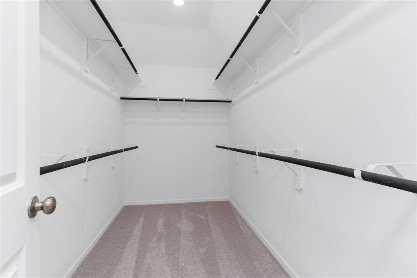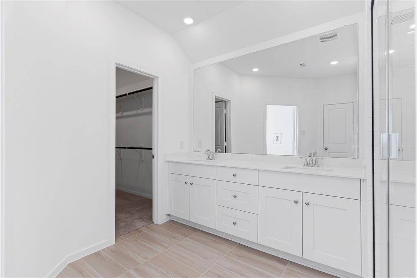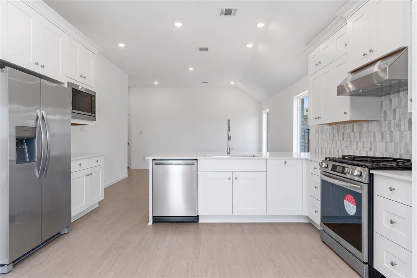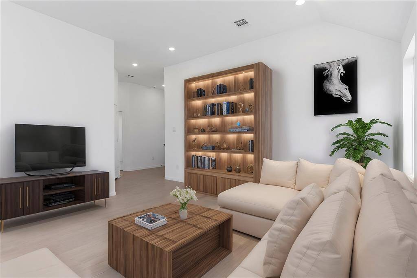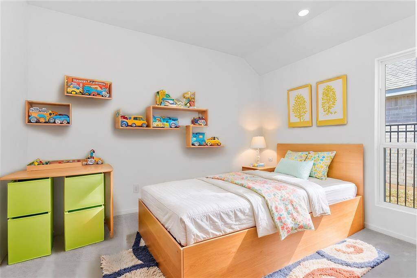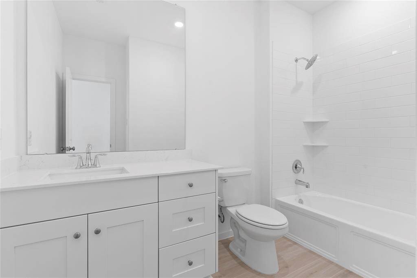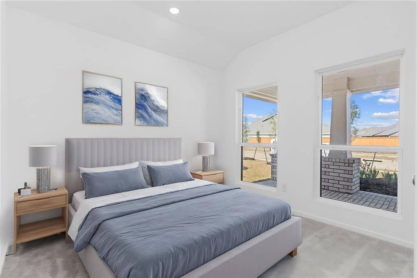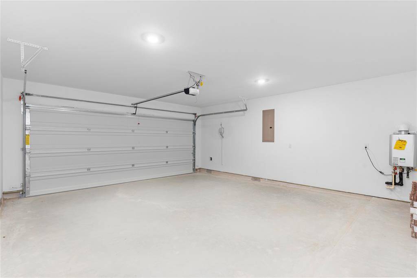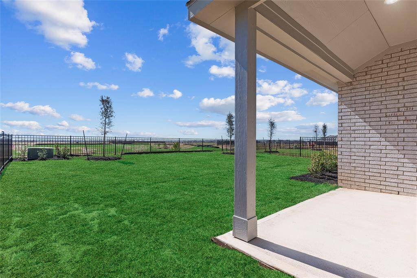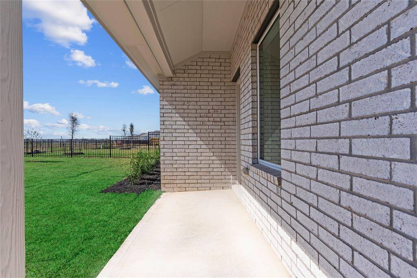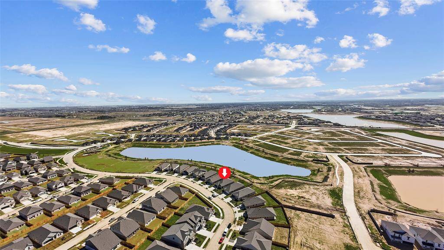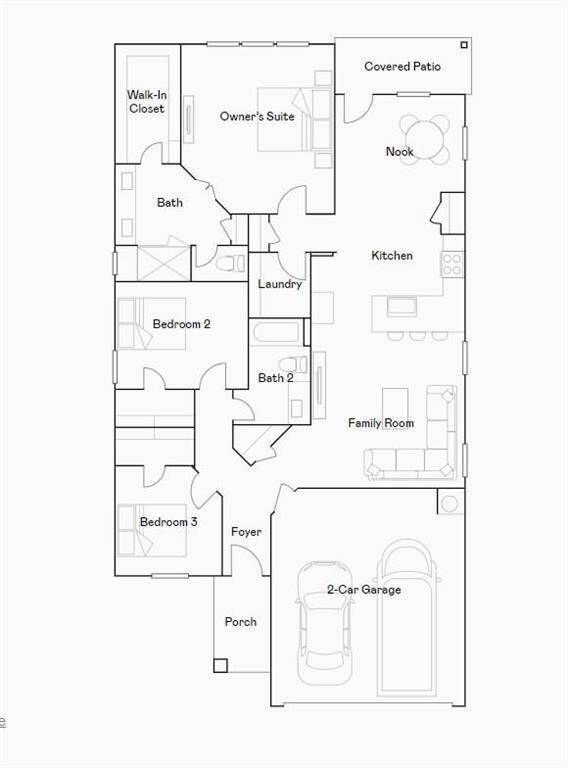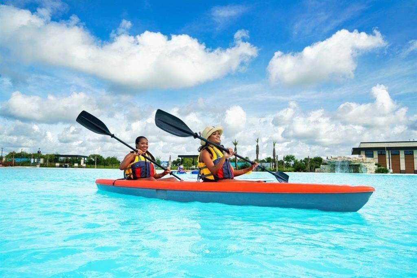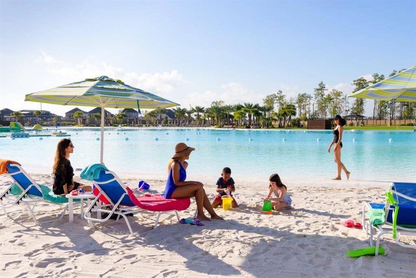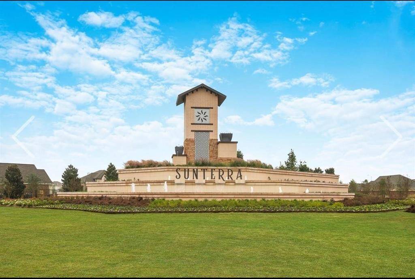27531 Sunterra Village Drive, Houston, Texas 77493
$2,400
3 Beds
2 Full Baths
Single-Family
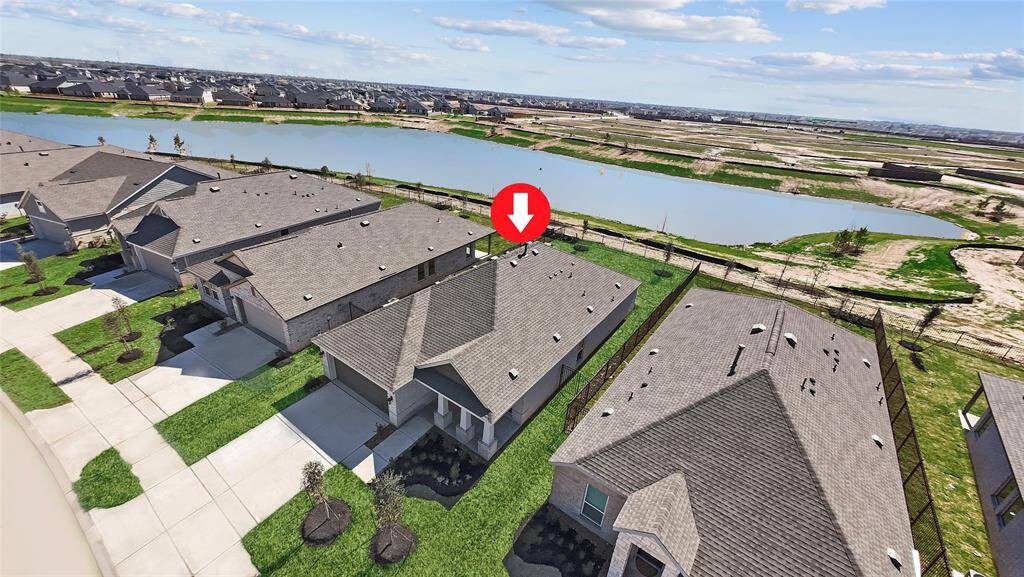

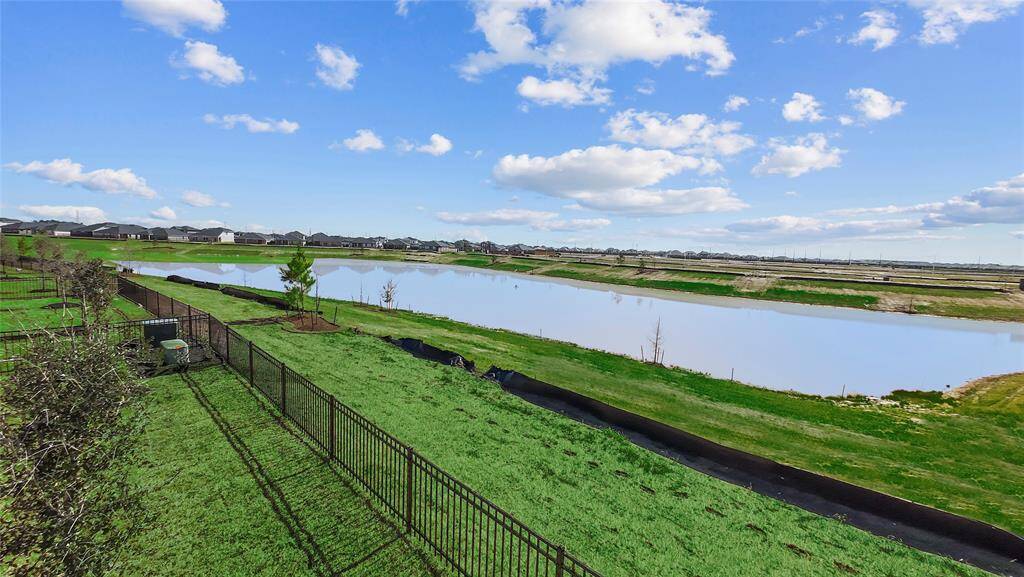
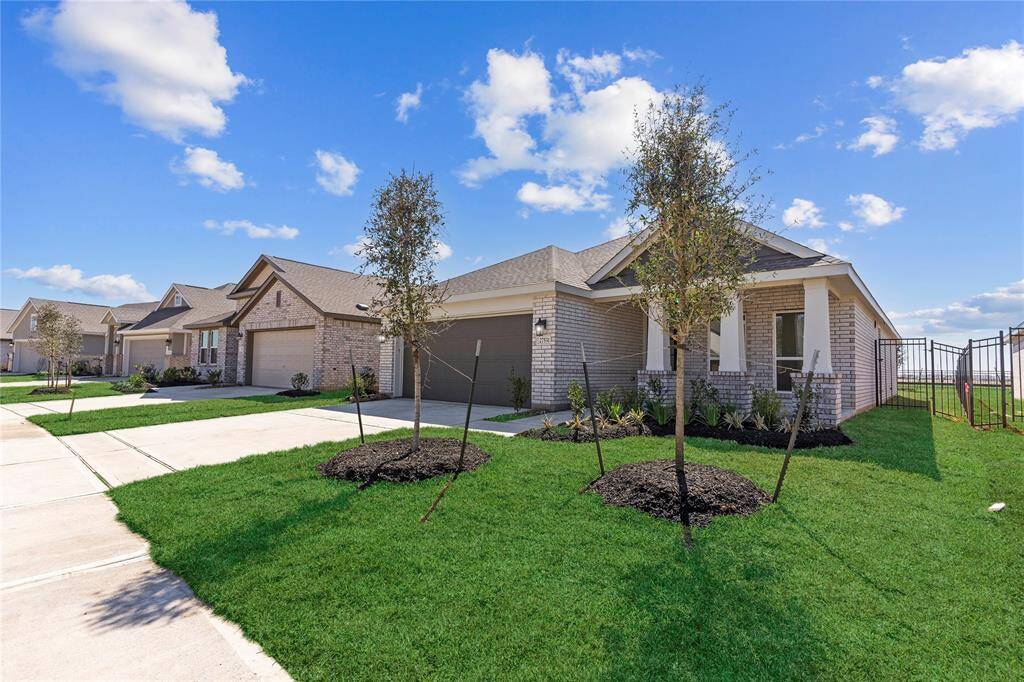
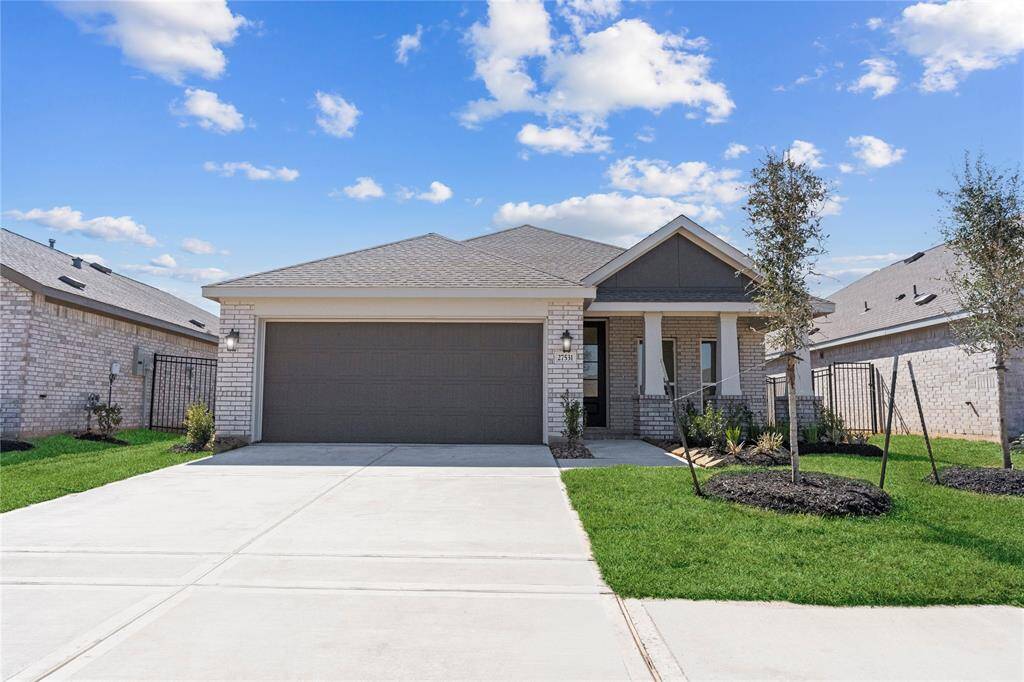
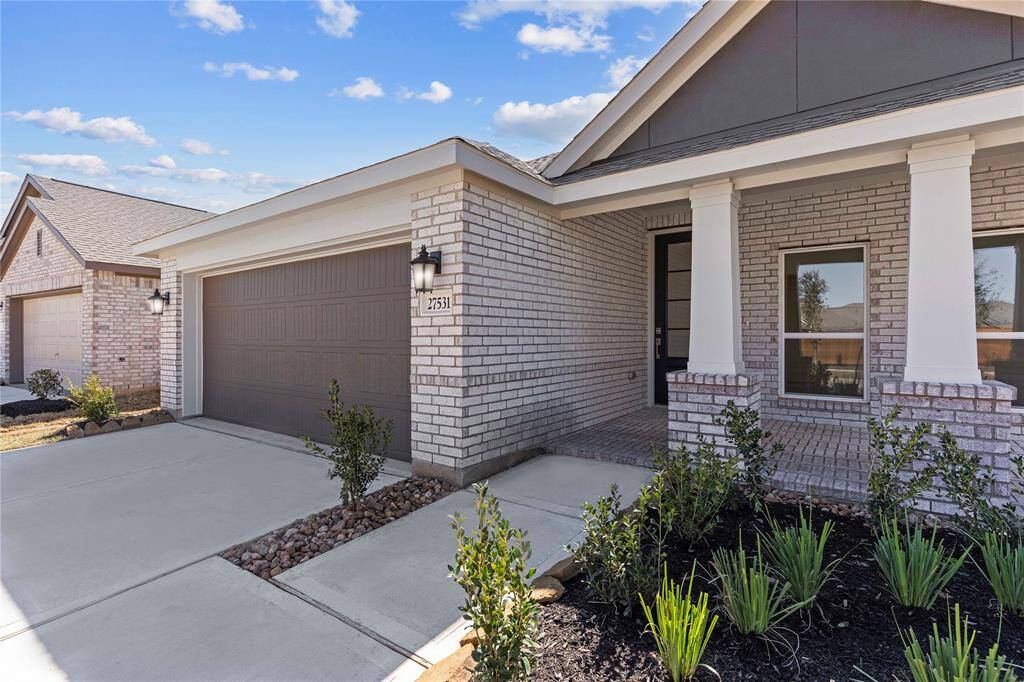
Request More Information
About 27531 Sunterra Village Drive
Brand-new one-story home that has never been lived in and has amazing lake view! Stunning front porch elevation! Sprinkler System! Enjoy your relaxing time with the large, covered patio overlooks the lake! Energy Star rated home! Open the tall custom Mahagony door to the grand entry with carefree wood like vinyl flooring throughout the main area of the home! Huge Family area flows into the gourmet kitchen & casual dining area! Gourmet kitchen has large breakfast bar, gorgeous quartz counters, deep undermount sink, pull out kitchen faucet, chic tile backsplash, stainless steel appliances with 5 burner gas range, side by side refrigerator, washer & dryer! Private primary suite, high-speed internet included, lake view, French doors open to your Spa Retreat bathroom with quartz countertops, his & her sinks, massive shower W/sitting bench, & large walk-in closet! 2 private guest bedrooms & full bathroom! Resort style community has activities for everyone in your family
Highlights
27531 Sunterra Village Drive
$2,400
Single-Family
1,600 Home Sq Ft
Houston 77493
3 Beds
2 Full Baths
7,000 Lot Sq Ft
General Description
Taxes & Fees
Tax ID
NA
Tax Rate
Unknown
Taxes w/o Exemption/Yr
Unknown
Maint Fee
No
Room/Lot Size
Kitchen
14x13
Breakfast
10x10
5th Bed
16x15
Interior Features
Fireplace
No
Floors
Carpet, Vinyl
Heating
Central Gas
Cooling
Central Electric
Connections
Electric Dryer Connections, Washer Connections
Bedrooms
2 Bedrooms Down, Primary Bed - 1st Floor
Dishwasher
Yes
Range
Yes
Disposal
Yes
Microwave
Yes
Oven
Gas Oven, Single Oven
Energy Feature
Attic Vents, Ceiling Fans, Digital Program Thermostat, Energy Star Appliances, Energy Star/CFL/LED Lights, Energy Star/Reflective Roof, High-Efficiency HVAC, Insulated Doors, Insulated/Low-E windows, Insulation - Blown Fiberglass, Radiant Attic Barrier, Tankless/On-Demand H2O Heater
Interior
Dryer Included, Fire/Smoke Alarm, Formal Entry/Foyer, Fully Sprinklered, High Ceiling, Prewired for Alarm System, Refrigerator Included, Washer Included, Window Coverings
Loft
No
Exterior Features
Water Sewer
Public Sewer, Public Water, Water District
Exterior
Back Yard, Back Yard Fenced, Clubhouse, Exercise Room, Fenced, Jogging Track, Patio/Deck, Play Area, Private Driveway, Screens, Sprinkler System, Subdivision Tennis Court
Private Pool
No
Area Pool
Yes
Lot Description
Greenbelt, Waterfront, Water View
New Construction
Yes
Listing Firm
Schools (KATY - 30 - Katy)
| Name | Grade | Great School Ranking |
|---|---|---|
| Youngblood Elem | Elementary | None of 10 |
| Nelson Jr High (Katy) | Middle | None of 10 |
| Freeman High | High | None of 10 |
School information is generated by the most current available data we have. However, as school boundary maps can change, and schools can get too crowded (whereby students zoned to a school may not be able to attend in a given year if they are not registered in time), you need to independently verify and confirm enrollment and all related information directly with the school.

