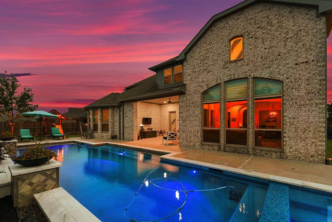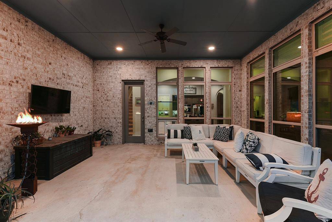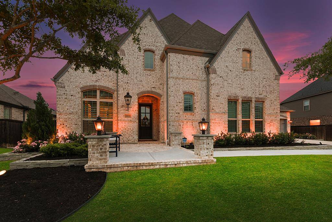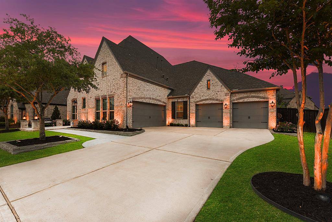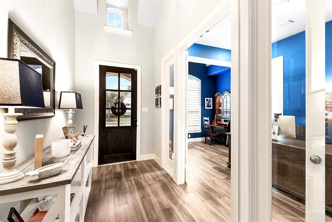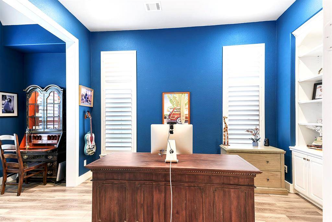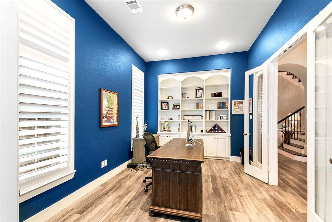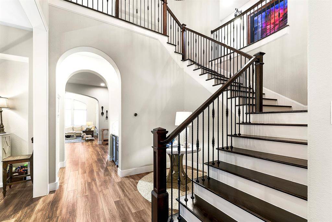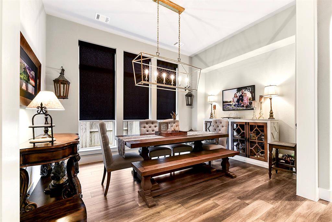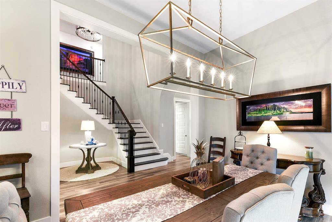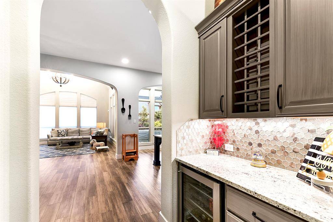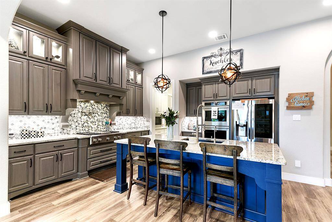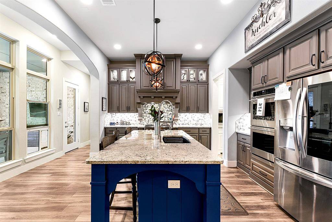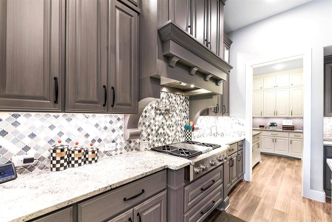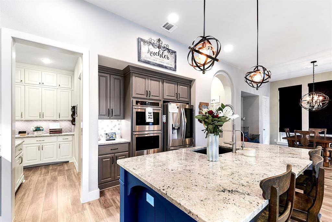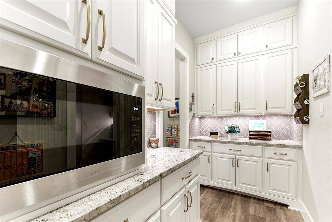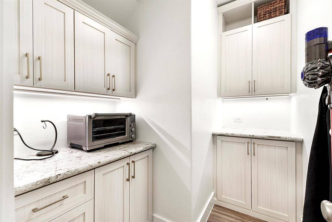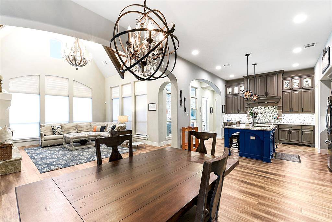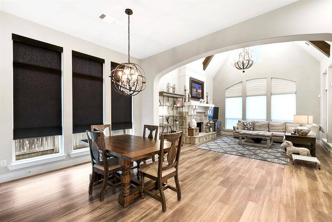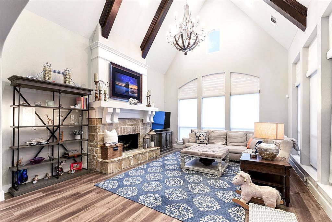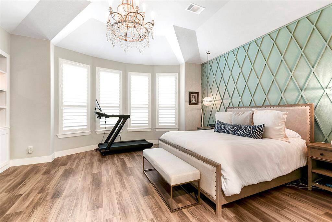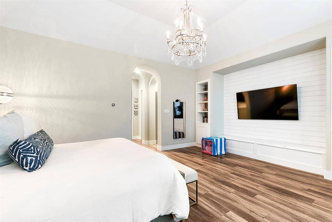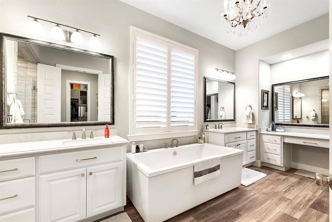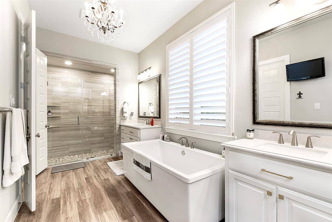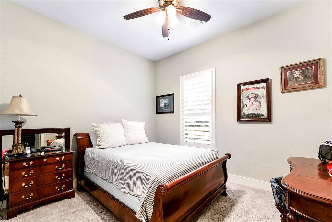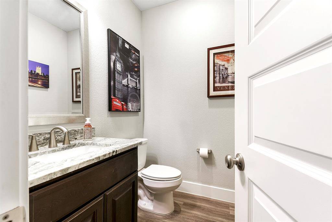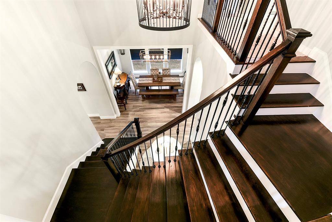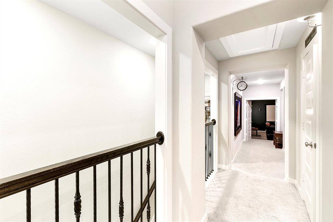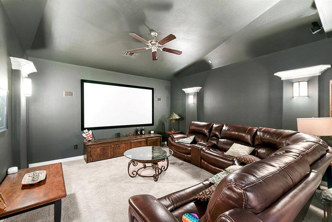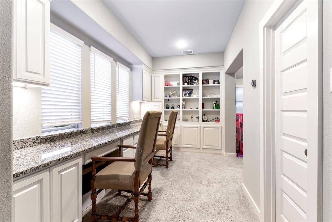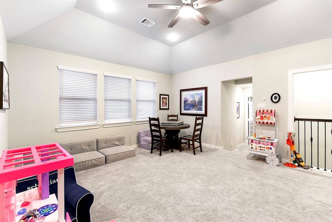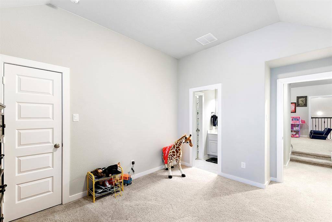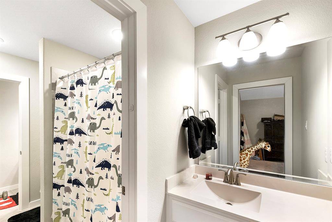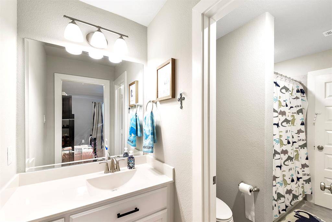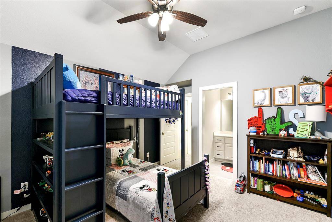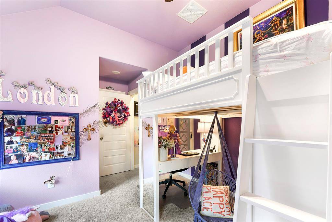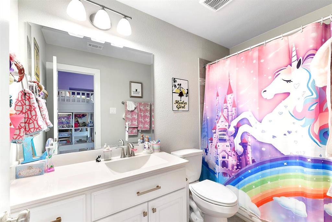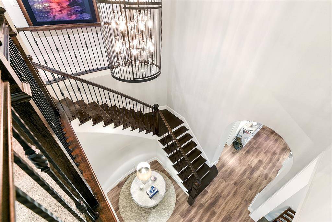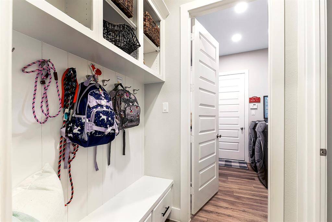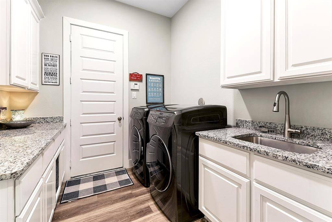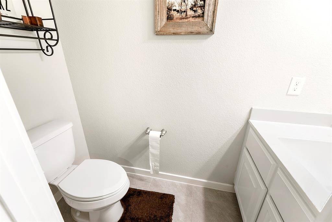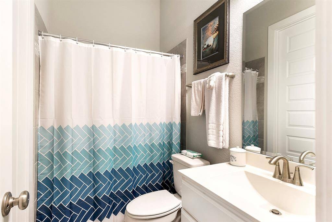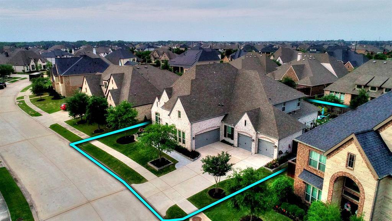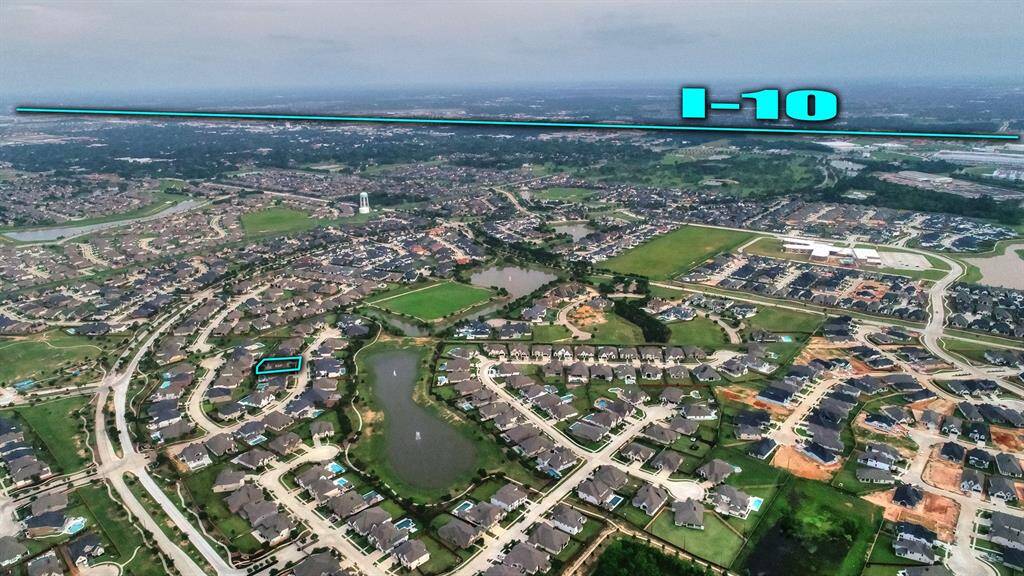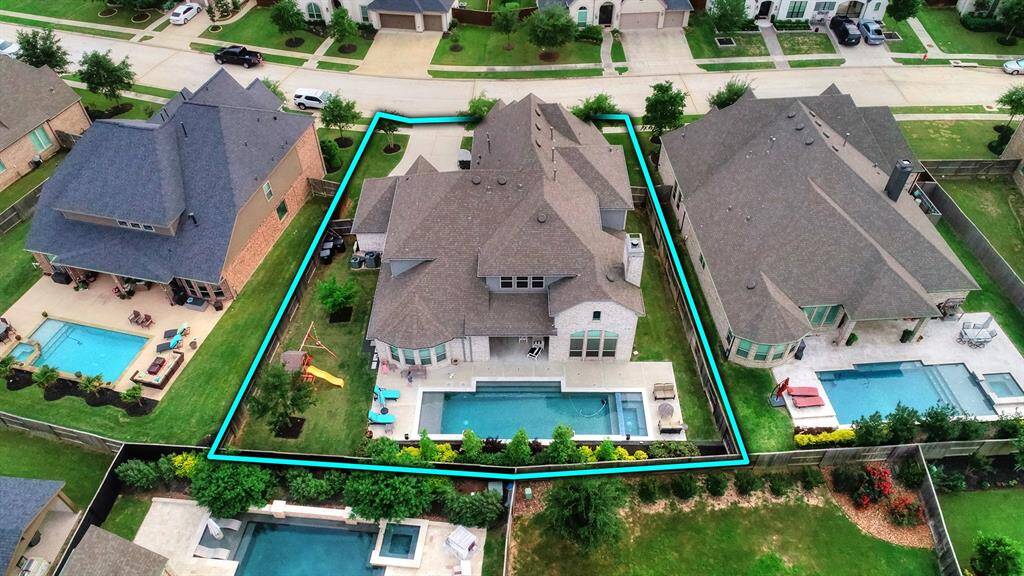2822 Crawford Drive, Houston, Texas 77493
This Property is Off-Market
5 Beds
4 Full / 2 Half Baths
Single-Family
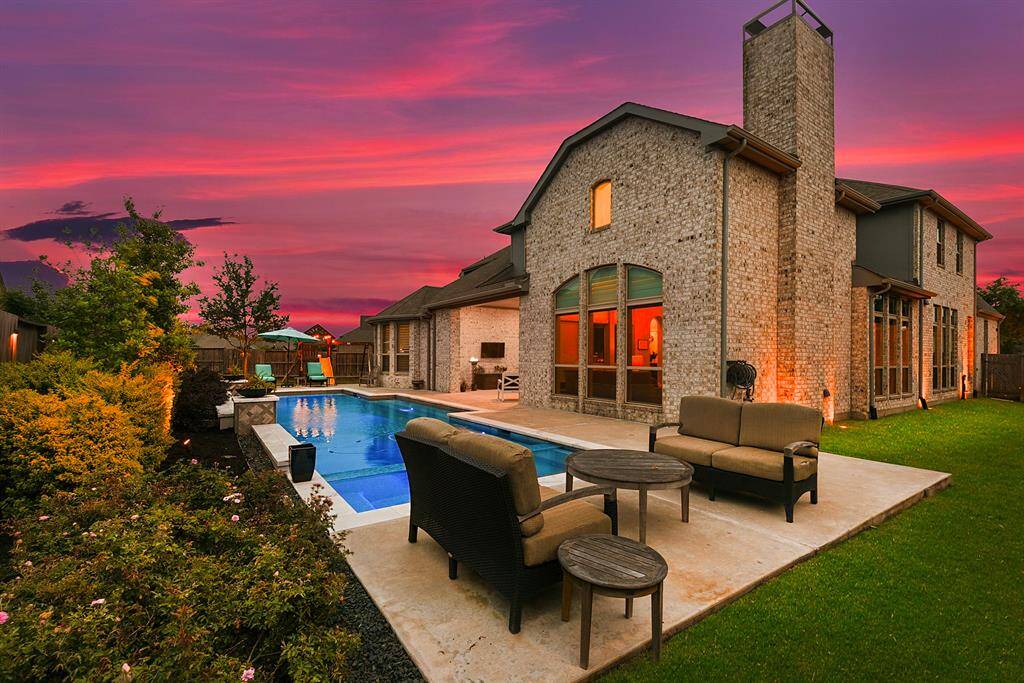

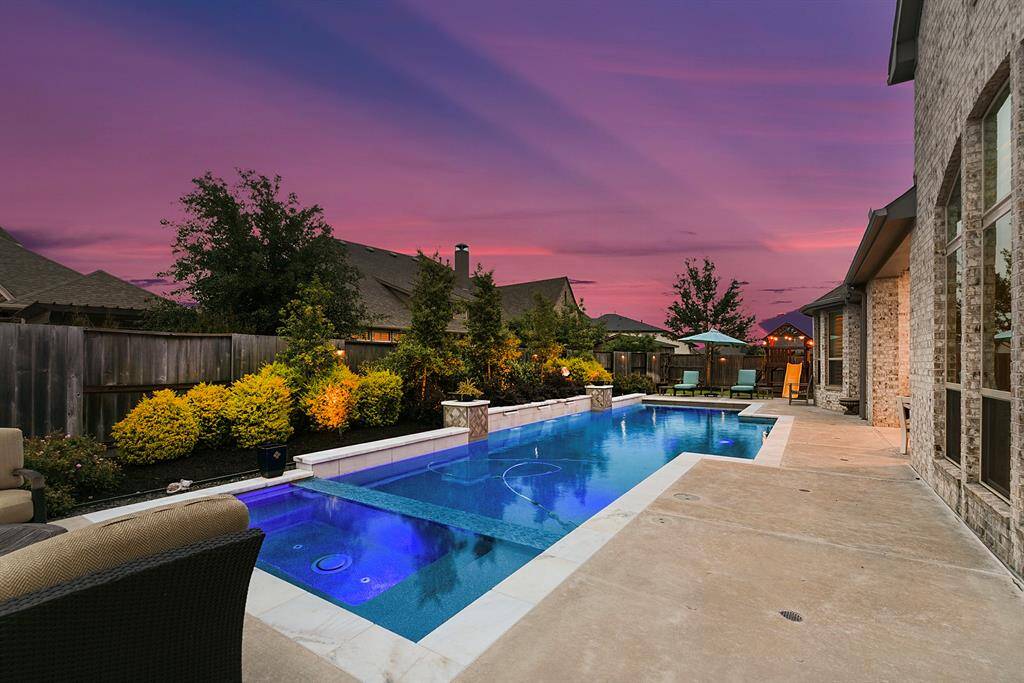
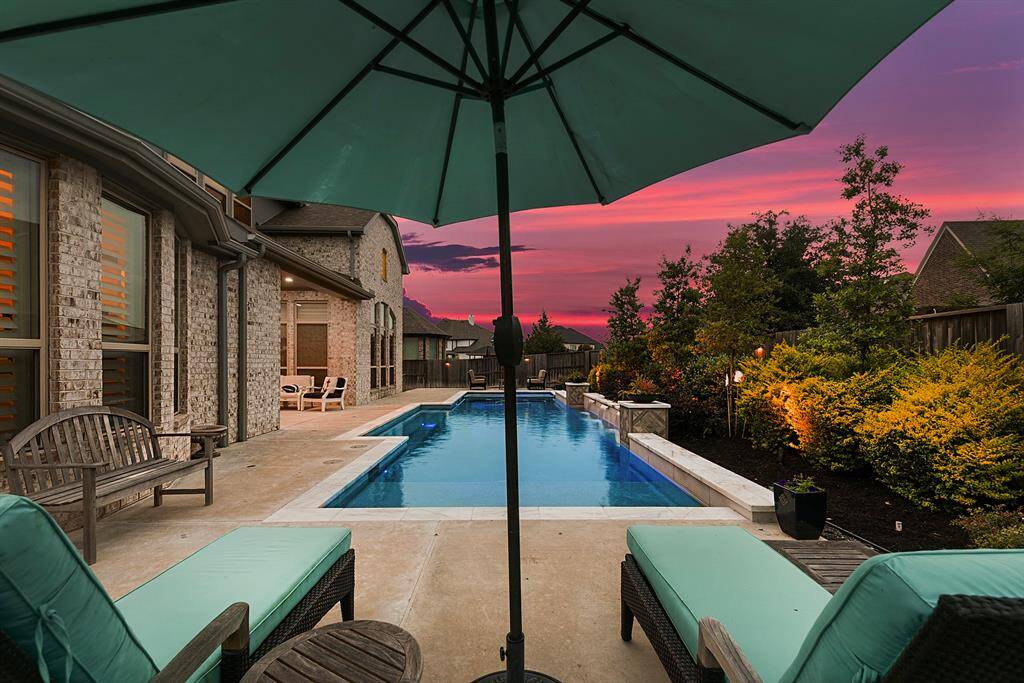
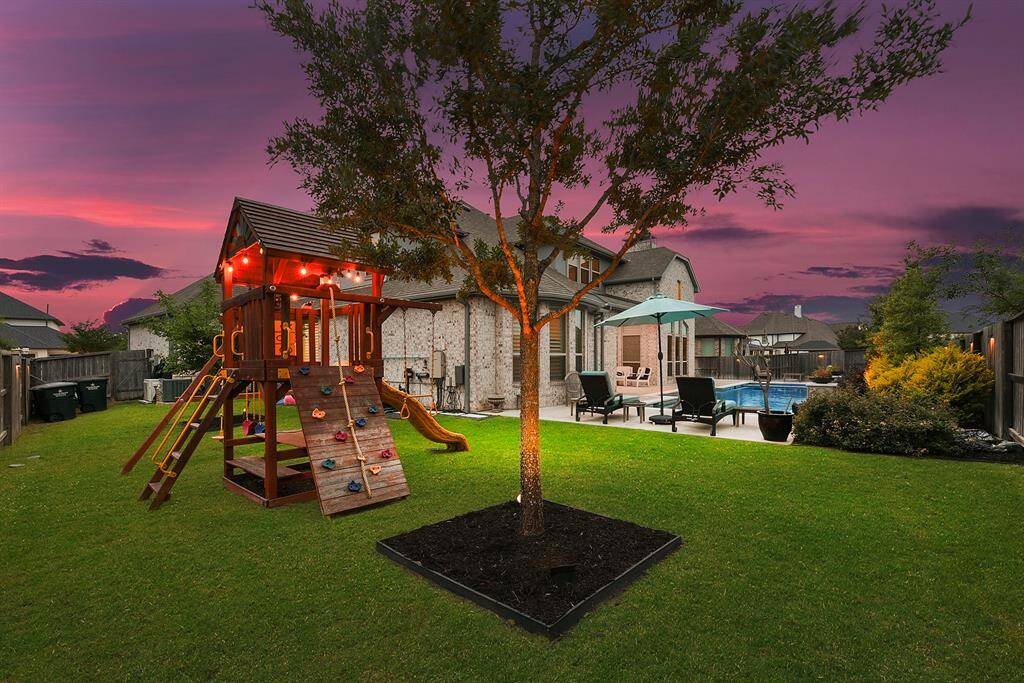
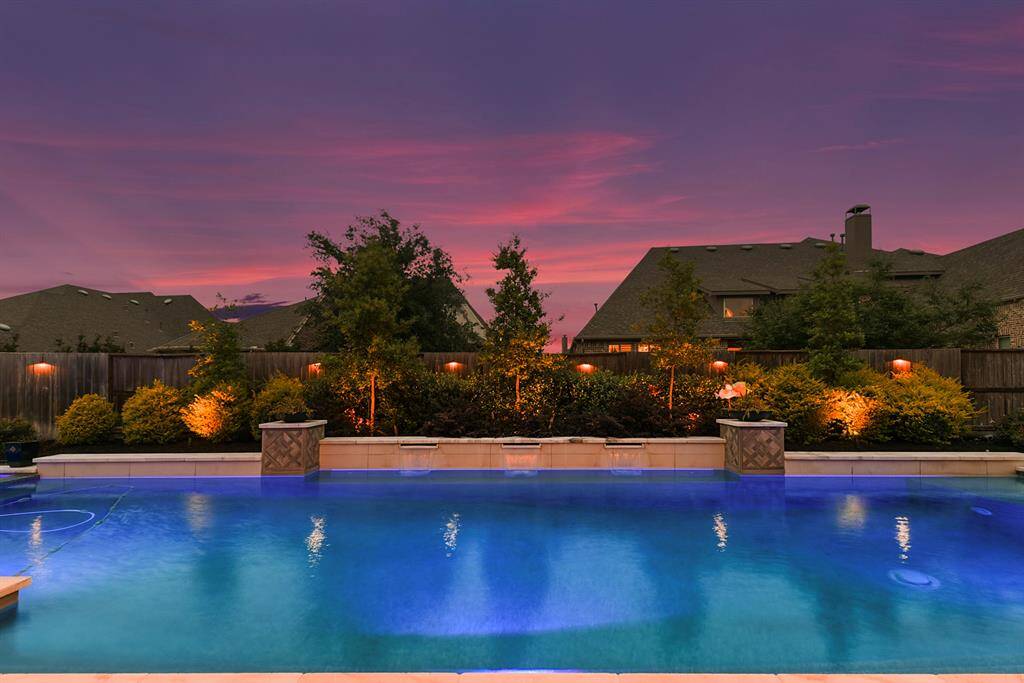
Get Custom List Of Similar Homes
About 2822 Crawford Drive
Welcome to this exquisite 5-bedroom, 6-bathroom residence nestled in the prestigious Gate community of Cane Island, zoned to top-rated Katy Schools. Step into a backyard oasis featuring a sparkling heated swimming pool and spa, complemented by a spacious covered patio and green space for outdoor enjoyment. The main floor serves as the heart of this home, featuring a magnificent island kitchen with a butler's pantry and premium stainless steel appliances. From the farmhouse sink, enjoy views into the breakfast room, formal dining area, and A-framed living room. The oversized primary en suite and an additional downstairs guest suite offer both convenience and luxury. Impressive study with custom-built bookshelves and a cozy seating area. Upstairs, discover three more guest rooms, each complete with an attached bathroom. A study space and for those seeking additional entertainment spaces, an expansive game room and a media room await. Don't miss out on experiencing this must-see home!
Highlights
2822 Crawford Drive
$1,149,999
Single-Family
5,216 Home Sq Ft
Houston 77493
5 Beds
4 Full / 2 Half Baths
12,075 Lot Sq Ft
General Description
Taxes & Fees
Tax ID
422379001017000
Tax Rate
3.0128%
Taxes w/o Exemption/Yr
$27,476 / 2023
Maint Fee
Yes / $2,100 Annually
Maintenance Includes
Other, Recreational Facilities
Room/Lot Size
1st Bed
16x20
3rd Bed
12x12
4th Bed
12X12
5th Bed
12x12
Interior Features
Fireplace
1
Floors
Carpet, Tile
Heating
Central Gas
Cooling
Central Electric
Connections
Electric Dryer Connections, Gas Dryer Connections, Washer Connections
Bedrooms
1 Bedroom Up, 2 Bedrooms Down, Primary Bed - 1st Floor
Dishwasher
Yes
Range
Yes
Disposal
Yes
Microwave
Yes
Oven
Double Oven
Energy Feature
Ceiling Fans
Interior
Crown Molding, Fire/Smoke Alarm, Formal Entry/Foyer, High Ceiling, Spa/Hot Tub, Window Coverings, Wired for Sound
Loft
Maybe
Exterior Features
Foundation
Slab
Roof
Composition
Exterior Type
Brick, Stone
Water Sewer
Water District
Exterior
Back Yard, Back Yard Fenced
Private Pool
Yes
Area Pool
Yes
Lot Description
Subdivision Lot
New Construction
No
Listing Firm
CENTURY 21 Western Realty, Inc
Schools (KATY - 30 - Katy)
| Name | Grade | Great School Ranking |
|---|---|---|
| Robertson Elem (Katy) | Elementary | None of 10 |
| Katy Jr High | Middle | 7 of 10 |
| Katy High | High | 6 of 10 |
School information is generated by the most current available data we have. However, as school boundary maps can change, and schools can get too crowded (whereby students zoned to a school may not be able to attend in a given year if they are not registered in time), you need to independently verify and confirm enrollment and all related information directly with the school.

