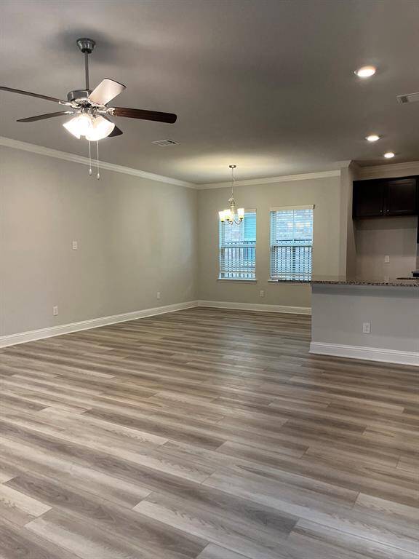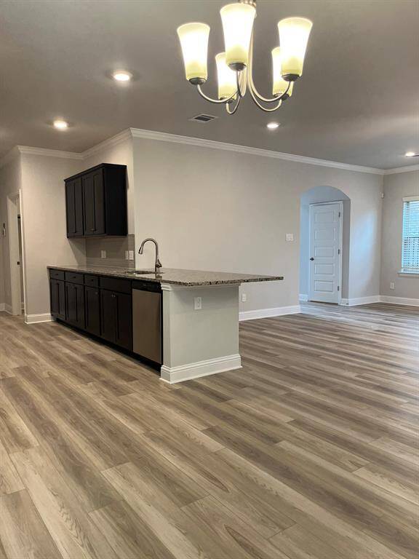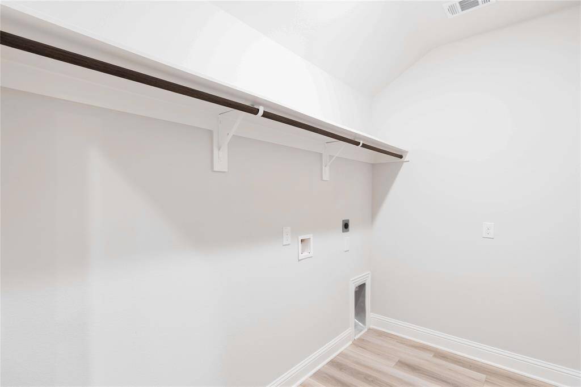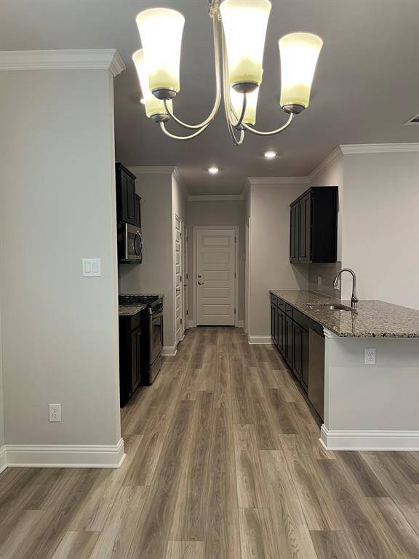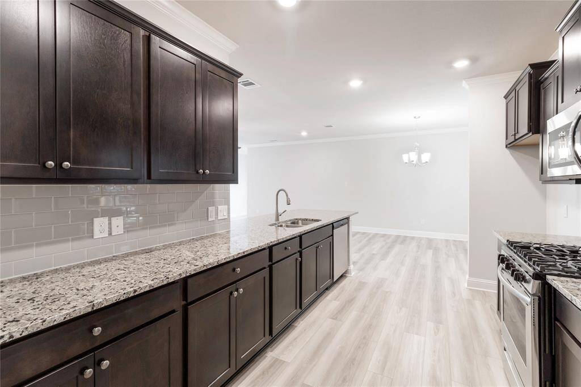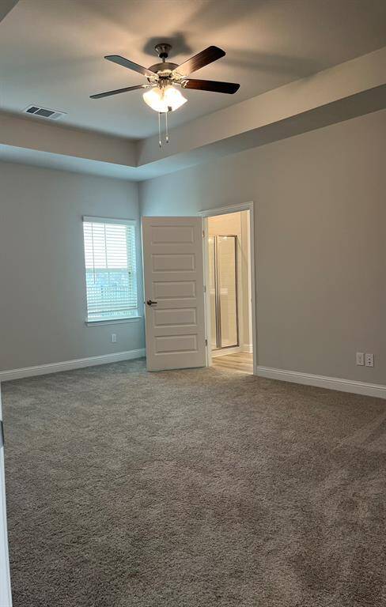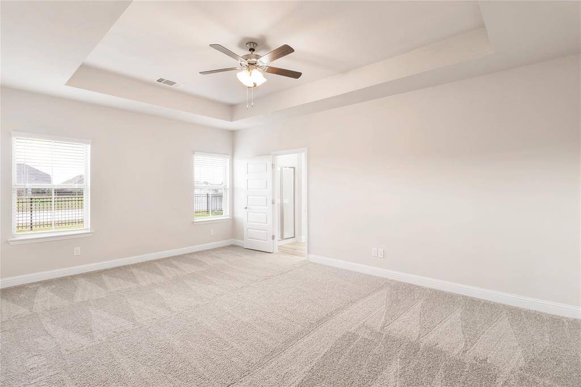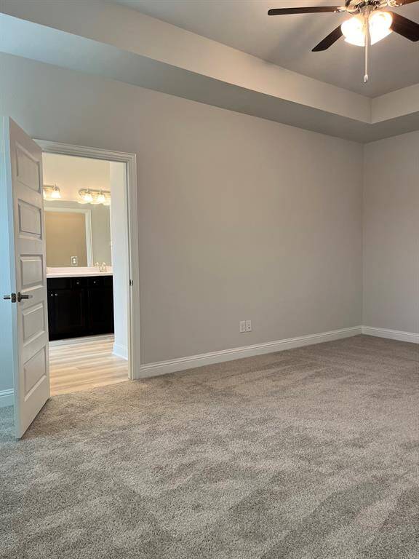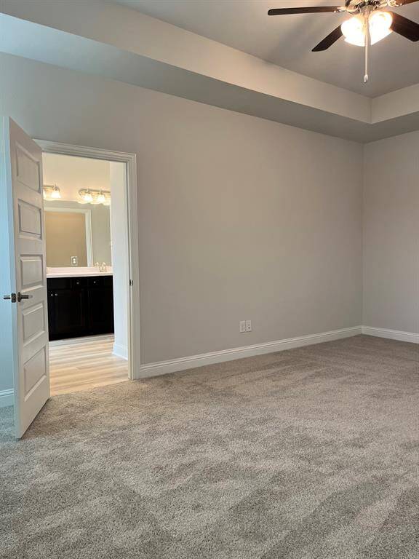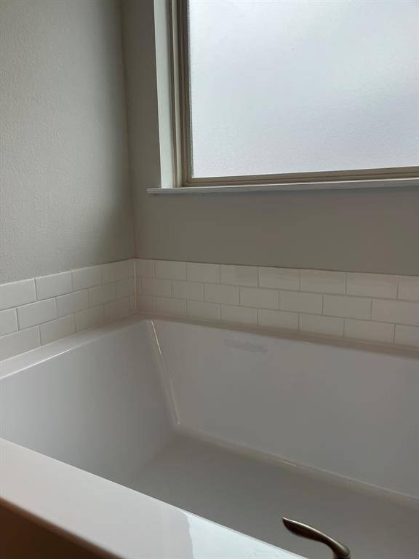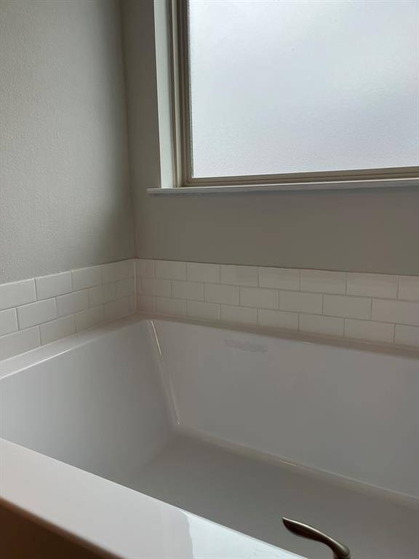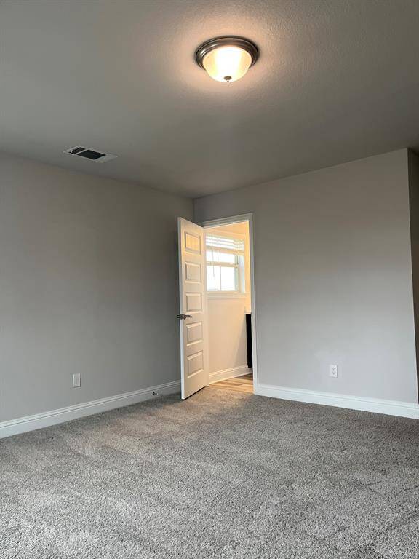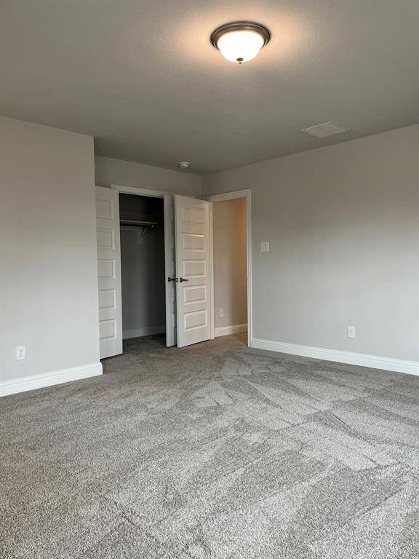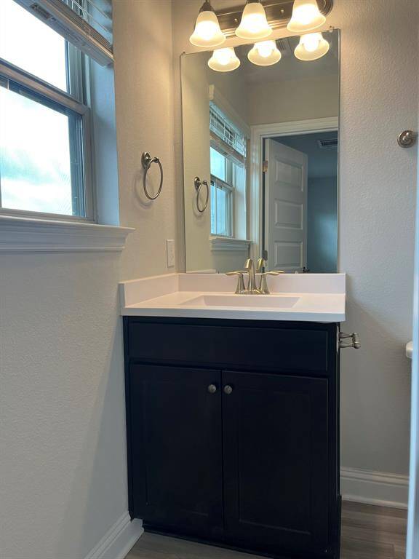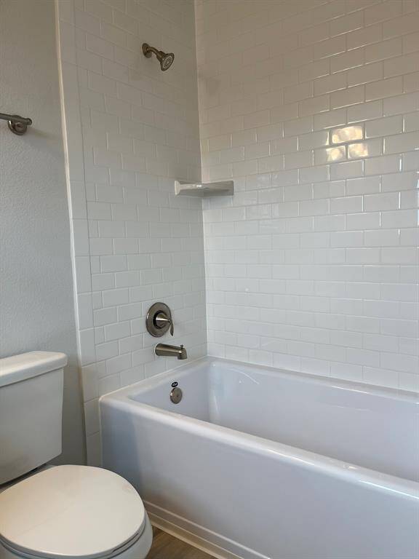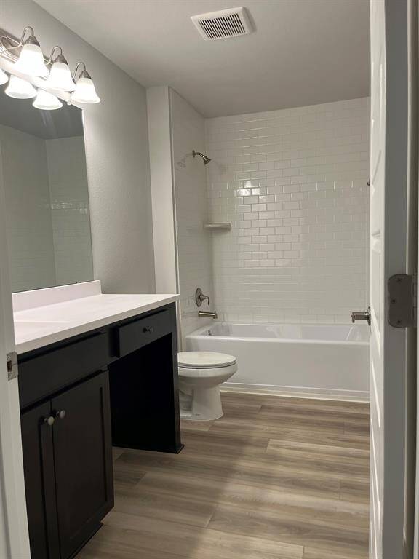457 Aurora Creek Lane, Houston, Texas 77493
This Property is Off-Market
5 Beds
3 Full / 1 Half Baths
Single-Family
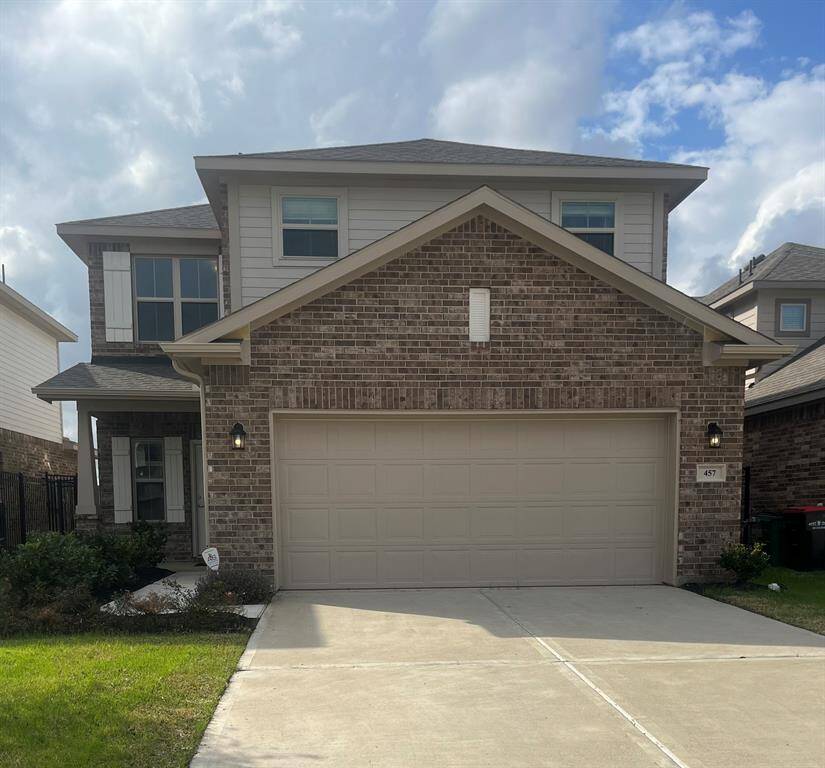

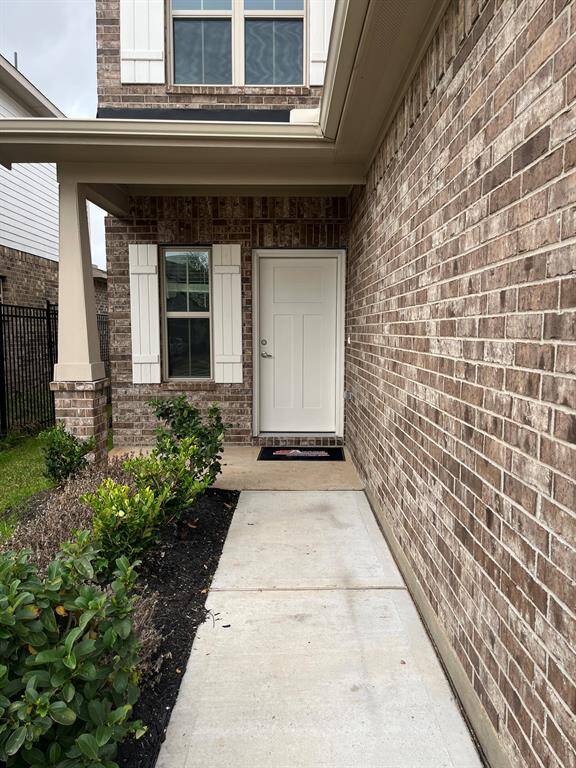
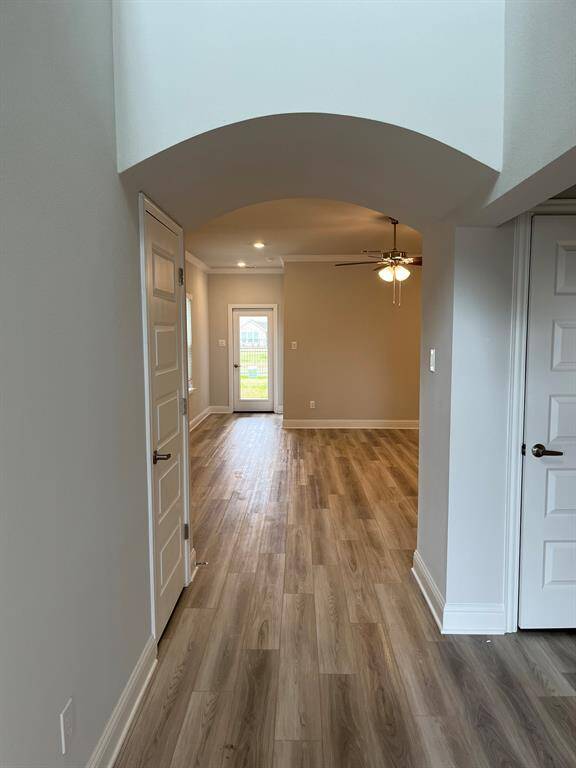
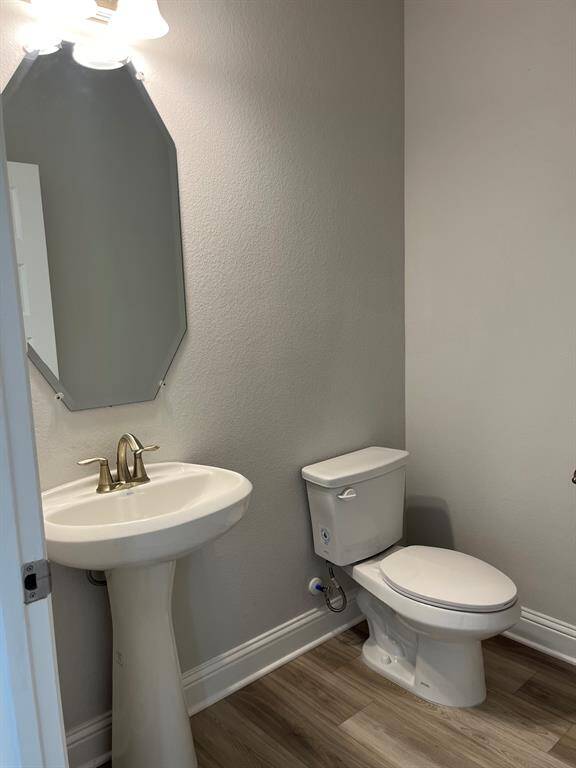
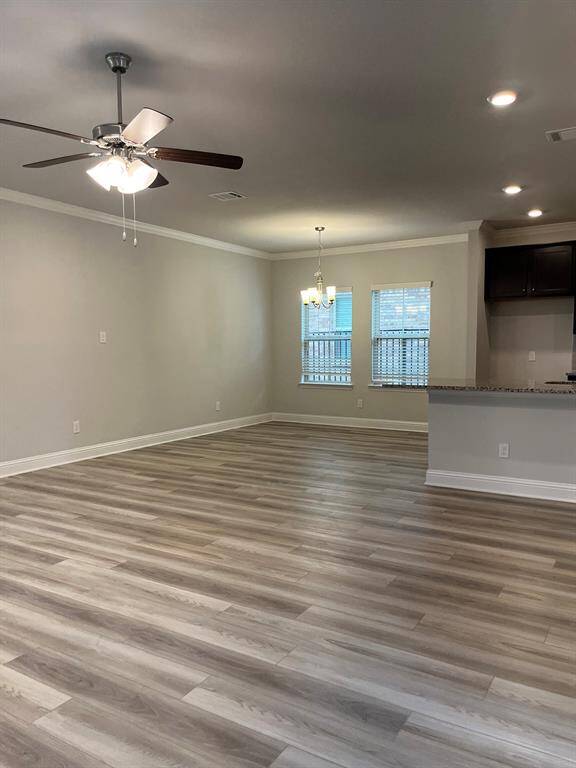
Get Custom List Of Similar Homes
About 457 Aurora Creek Lane
Last Opportunity to Own in This Exclusive Community! This new construction 2-story home offers 5 bedrooms, including 2 primary suites—one on the main level and one upstairs—providing the ultimate in flexibility and luxury.
With 3.5 baths and 2,525 sq ft of thoughtfully designed space, this home is perfect for both relaxation and entertaining. Enjoy breathtaking lake views from multiple rooms, making this property truly special. The main-floor primary suite is a private retreat, while the upstairs primary offers panoramic views of the serene surroundings.
The home is beautifully appointed with high-end finishes, including stylish flooring, elegant countertops, and designer touches throughout. Upstairs, you'll find 3 additional bedrooms, perfect for family, guests, or a home office, all with generous closet space. This is the last available home in this highly sought-after neighborhood, Don’t miss your chance to own this dream home - schedule your tour today!
Highlights
457 Aurora Creek Lane
$380,900
Single-Family
2,525 Home Sq Ft
Houston 77493
5 Beds
3 Full / 1 Half Baths
5,161 Lot Sq Ft
General Description
Taxes & Fees
Tax ID
800004003040000
Tax Rate
3.289064%
Taxes w/o Exemption/Yr
Unknown
Maint Fee
Yes / $1,160 Annually
Room/Lot Size
Living
18.5X20.5
Dining
9.8X11.5
1st Bed
13.2X18.6
2nd Bed
12.5X14.11
3rd Bed
12.5X12.11
4th Bed
15.6X15.8
5th Bed
12.5X16.2
Interior Features
Fireplace
No
Floors
Carpet, Tile
Heating
Central Gas
Cooling
Central Electric
Connections
Electric Dryer Connections, Washer Connections
Bedrooms
1 Bedroom Up, Primary Bed - 1st Floor
Dishwasher
Yes
Range
Yes
Disposal
Yes
Microwave
Yes
Oven
Gas Oven
Energy Feature
Ceiling Fans, Digital Program Thermostat, Energy Star Appliances, Energy Star/CFL/LED Lights, HVAC>13 SEER, Insulation - Batt, Insulation - Blown Fiberglass
Interior
Alarm System - Owned, Crown Molding, Fire/Smoke Alarm, High Ceiling, Prewired for Alarm System, Window Coverings
Loft
Maybe
Exterior Features
Foundation
Slab
Roof
Composition
Exterior Type
Brick, Cement Board
Water Sewer
Water District
Exterior
Back Yard Fenced, Covered Patio/Deck
Private Pool
No
Area Pool
Yes
Lot Description
Subdivision Lot, Waterfront
New Construction
Yes
Listing Firm
Adams Homes Realty INC
Schools (KATY - 30 - Katy)
| Name | Grade | Great School Ranking |
|---|---|---|
| Robertson Elem (Katy) | Elementary | None of 10 |
| Haskett Jr High | Middle | None of 10 |
| Katy High | High | 6 of 10 |
School information is generated by the most current available data we have. However, as school boundary maps can change, and schools can get too crowded (whereby students zoned to a school may not be able to attend in a given year if they are not registered in time), you need to independently verify and confirm enrollment and all related information directly with the school.

