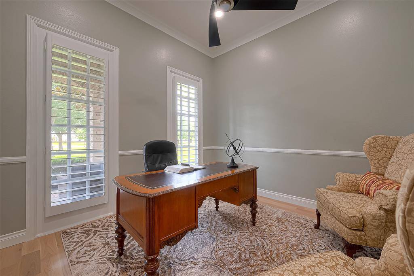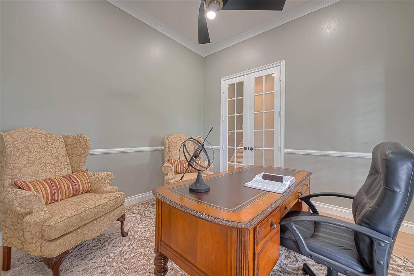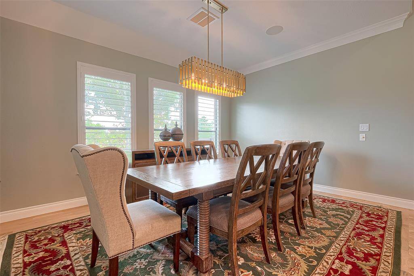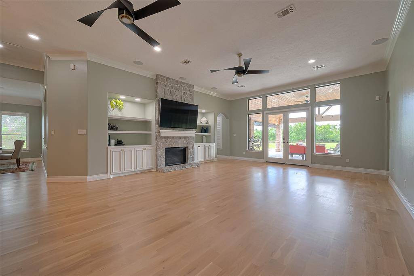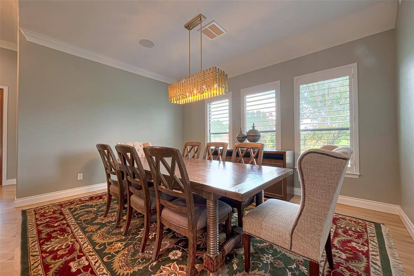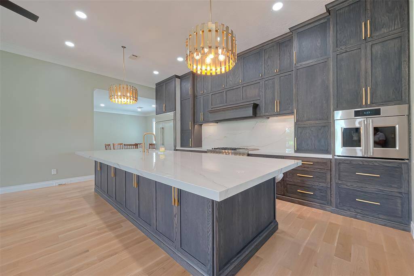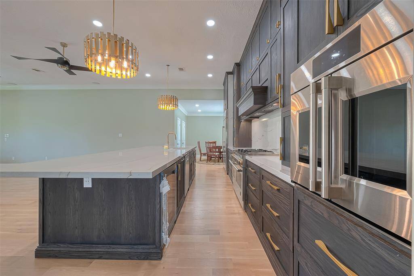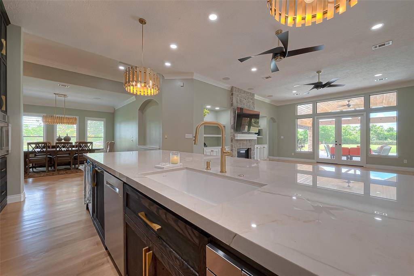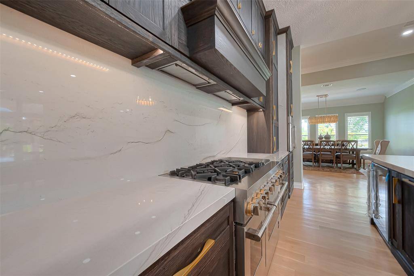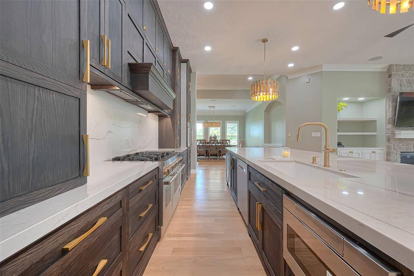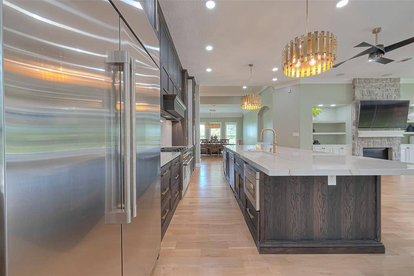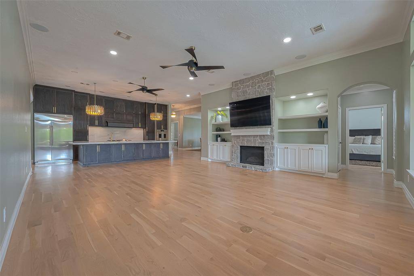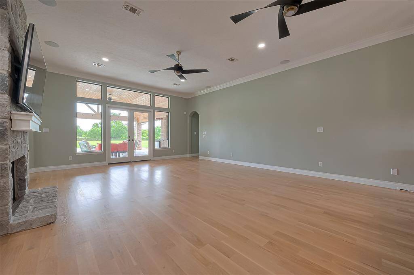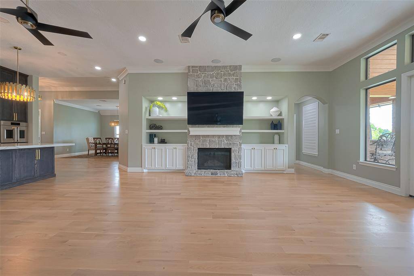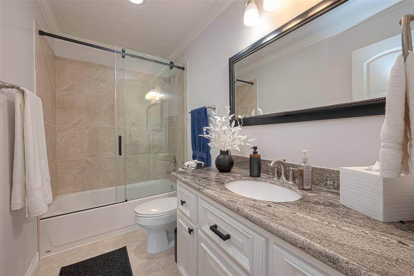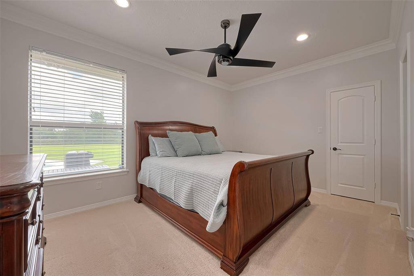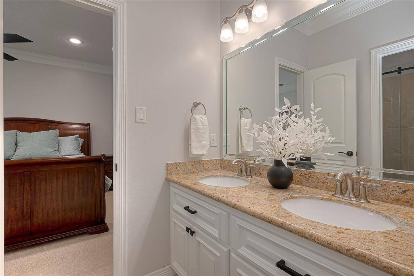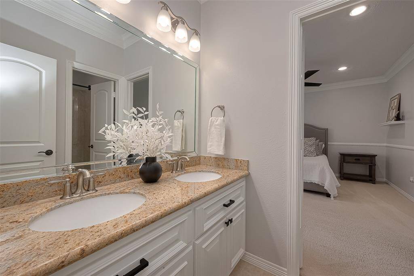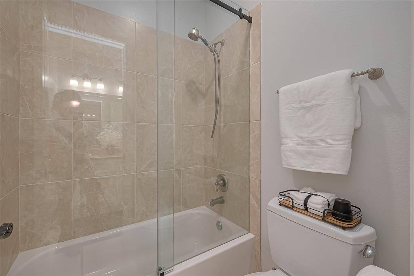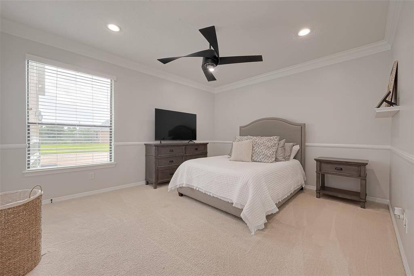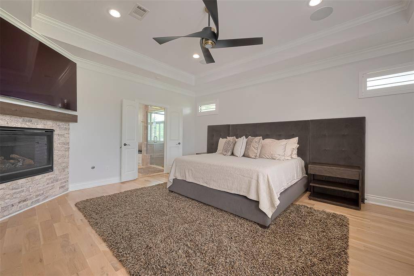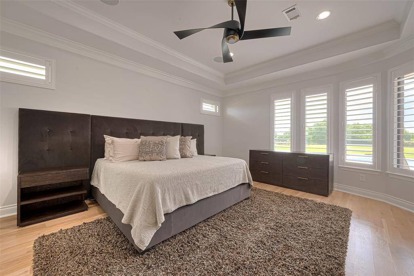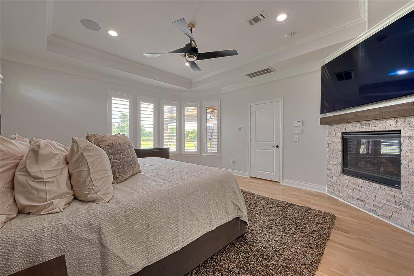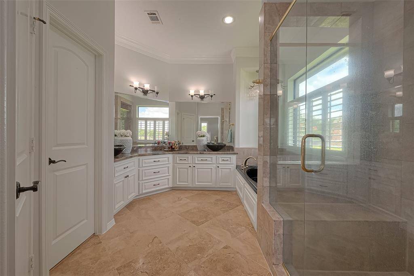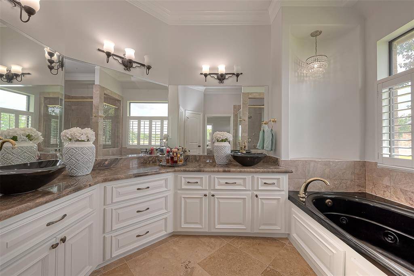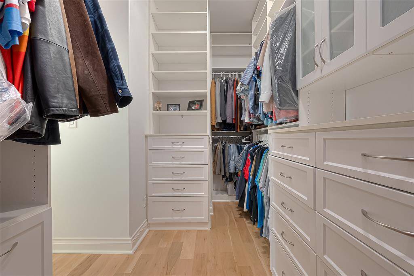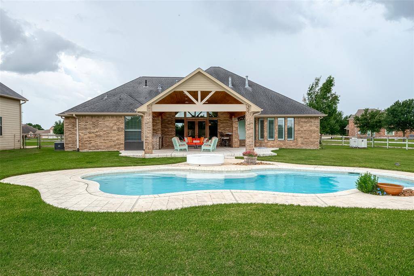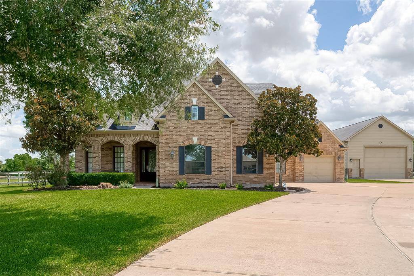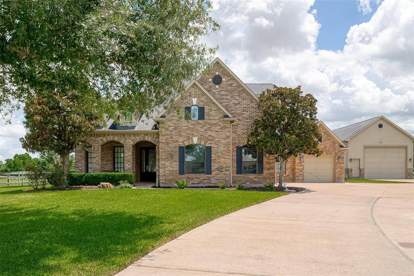4810 Shadow Grass Drive, Houston, Texas 77493
$1,100,000
4 Beds
3 Full / 1 Half Baths
Single-Family


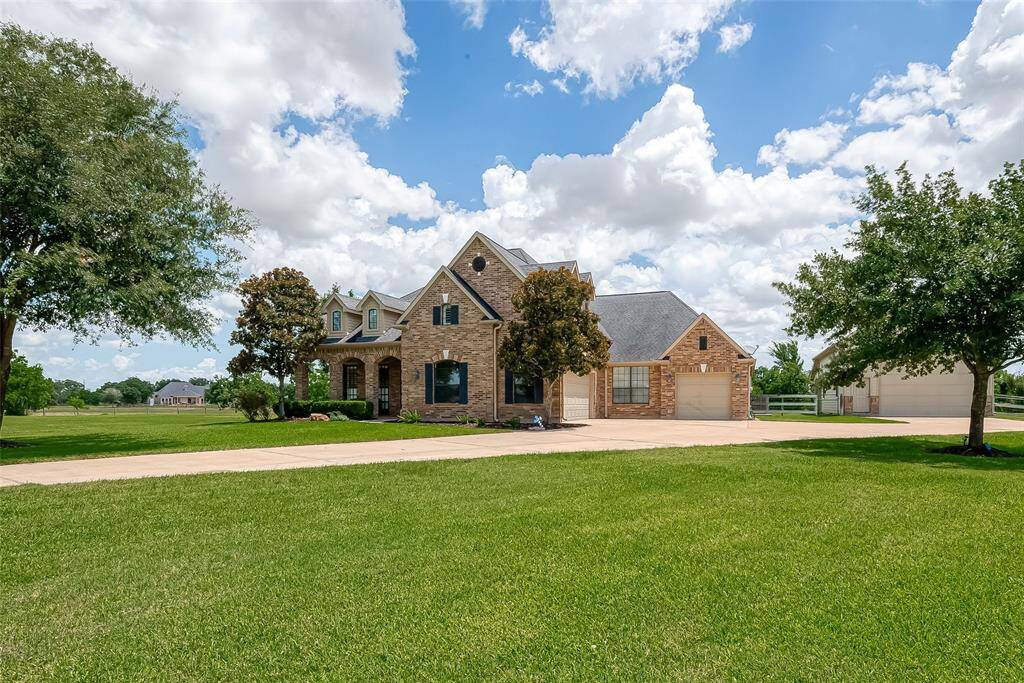
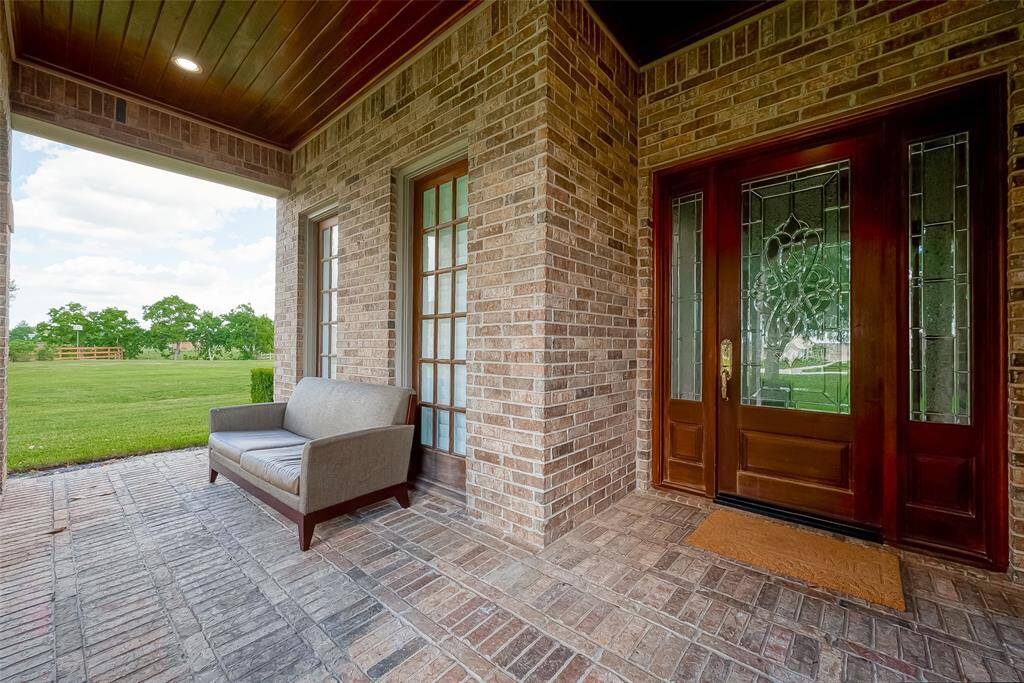


Request More Information
About 4810 Shadow Grass Drive
Welcome to this recently remodeled home that sits on 1.7 acres in the prestigious neighborhood of Katy Lakes Estates. You will be greeted with a herringbone style foyer along with wide panel hardwood floors throughout the home. The 4 bedroom 3.5 bathroom home boasts 2 fireplaces, a home office, an abundance of natural light, and designer finishes. The open floor plan, surround sound speakers, and other modern finishes reflect the taste and attention to detail associated with estate-style living. The upgraded chefs kitchen features high- end appliances, custom cabinetry, and thick quartzite countertops. The extended island, is the focal point for entertainment and family gatherings. The spacious backyard includes a pool, an outdoor patio finished with wood plank ceilings, a fridge, and storage areas. In addition to its highly sought after KATY ISD zoning, the barn, home generator, and ample driveway space offer more reasons to call this home yours.
Highlights
4810 Shadow Grass Drive
$1,100,000
Single-Family
3,526 Home Sq Ft
Houston 77493
4 Beds
3 Full / 1 Half Baths
74,923 Lot Sq Ft
General Description
Taxes & Fees
Tax ID
123-789-002-0006
Tax Rate
1.7408%
Taxes w/o Exemption/Yr
$14,663 / 2023
Maint Fee
Yes / $1,320 Annually
Room/Lot Size
Kitchen
16 x 16
Breakfast
8 x 9
5th Bed
11 x 14
Interior Features
Fireplace
2
Floors
Wood
Heating
Central Gas
Cooling
Central Electric
Connections
Gas Dryer Connections, Washer Connections
Bedrooms
2 Bedrooms Down, Primary Bed - 1st Floor
Dishwasher
Yes
Range
Yes
Disposal
Yes
Microwave
Yes
Oven
Double Oven
Energy Feature
Ceiling Fans, Digital Program Thermostat
Interior
Central Vacuum, Crown Molding, Fire/Smoke Alarm, Formal Entry/Foyer, High Ceiling, Refrigerator Included, Water Softener - Owned, Wired for Sound
Loft
Maybe
Exterior Features
Foundation
Slab
Roof
Composition
Exterior Type
Brick, Cement Board
Water Sewer
Aerobic, Septic Tank, Well
Exterior
Back Green Space, Back Yard, Back Yard Fenced, Barn/Stable, Covered Patio/Deck, Patio/Deck, Porch, Private Driveway, Sprinkler System, Storage Shed, Workshop
Private Pool
Yes
Area Pool
Yes
Lot Description
Subdivision Lot
New Construction
No
Listing Firm
CENTURY 21 Western Realty, Inc
Schools (KATY - 30 - Katy)
| Name | Grade | Great School Ranking |
|---|---|---|
| Faldyn Elem | Elementary | None of 10 |
| Haskett Jr High | Middle | None of 10 |
| Freeman High | High | None of 10 |
School information is generated by the most current available data we have. However, as school boundary maps can change, and schools can get too crowded (whereby students zoned to a school may not be able to attend in a given year if they are not registered in time), you need to independently verify and confirm enrollment and all related information directly with the school.

