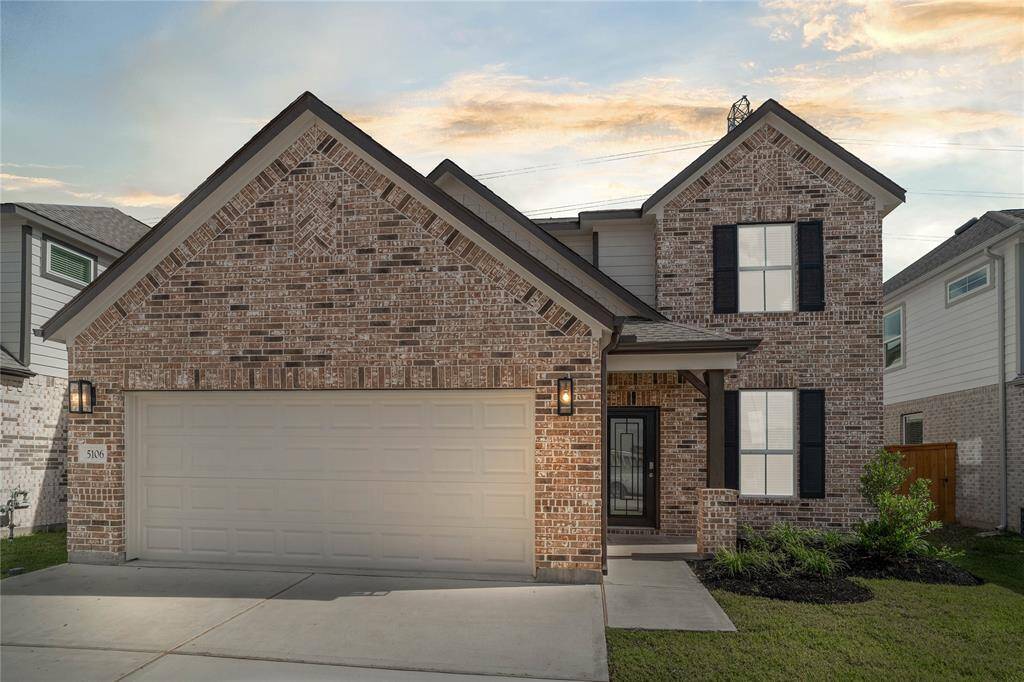
Welcome home to 5106 Blessing Drive located in Sunterra and zoned to Katy ISD. Note: Sample product photo. Actual exterior and interior selections may vary by homesite.
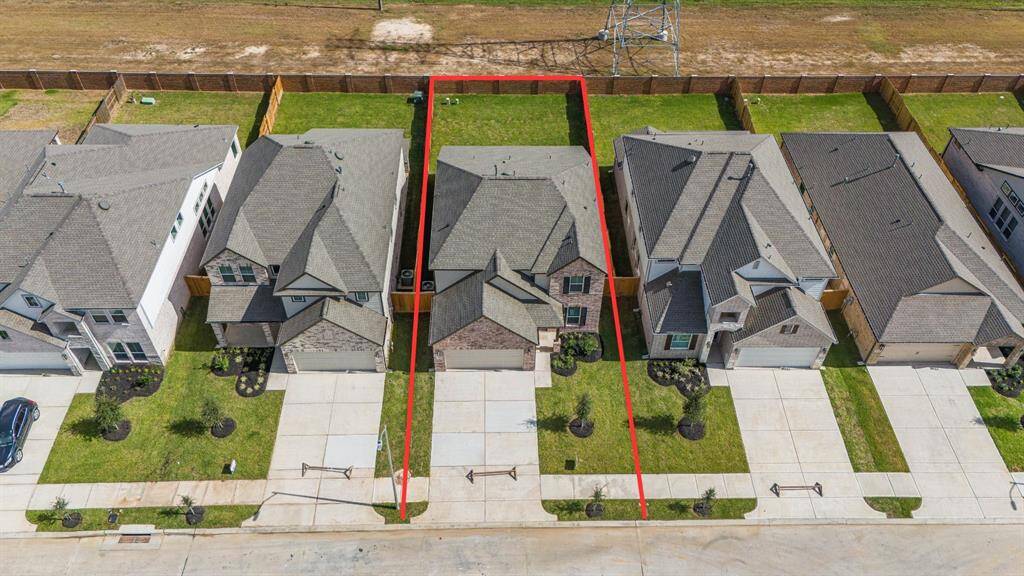
This home sits on a large lot with ample yard space in front and the back, lush landscaping and well-maintained yard!
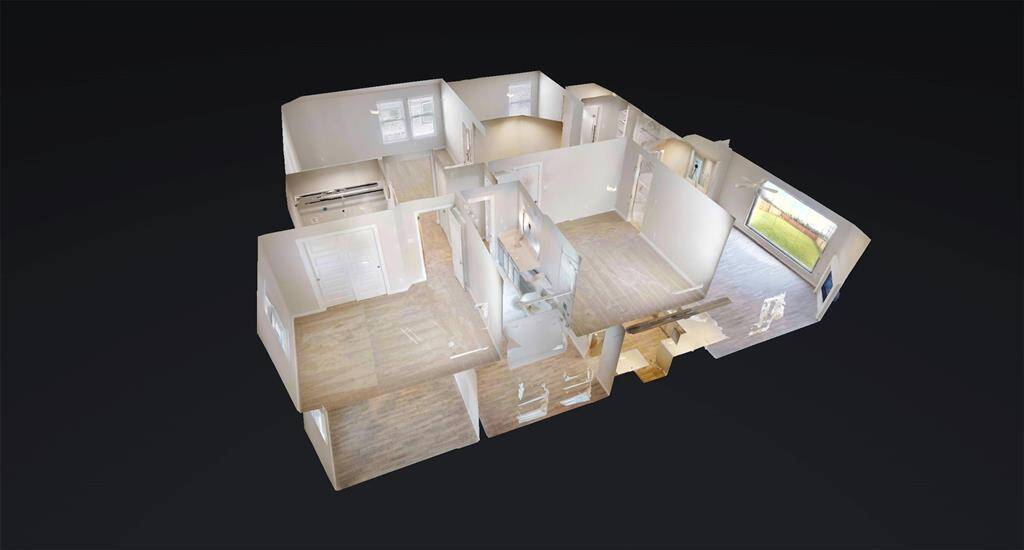
You can tour this absolutely incredible home from the comfort of your own computer in 3D! Do not forget to click the link to the virtual tour and see all this home has to offer!
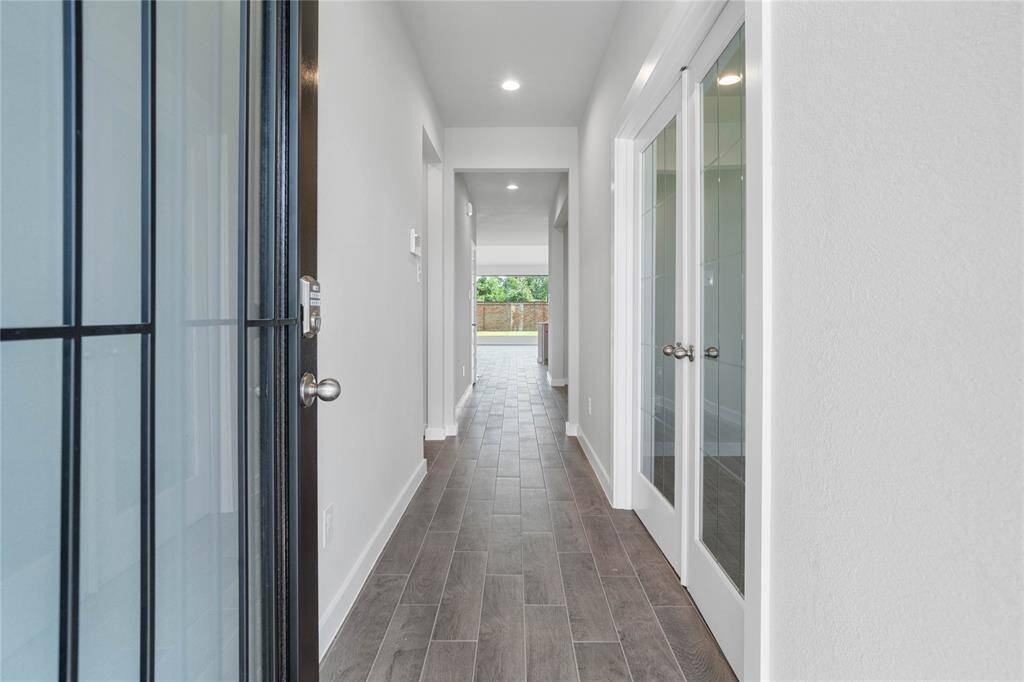
Come inside 5106 Blessing Drive located in Sunterra. This stunning 4 bedrooms, 3 full baths, 1 half bath and over 2,600 square feet of living space is available to move-in today!
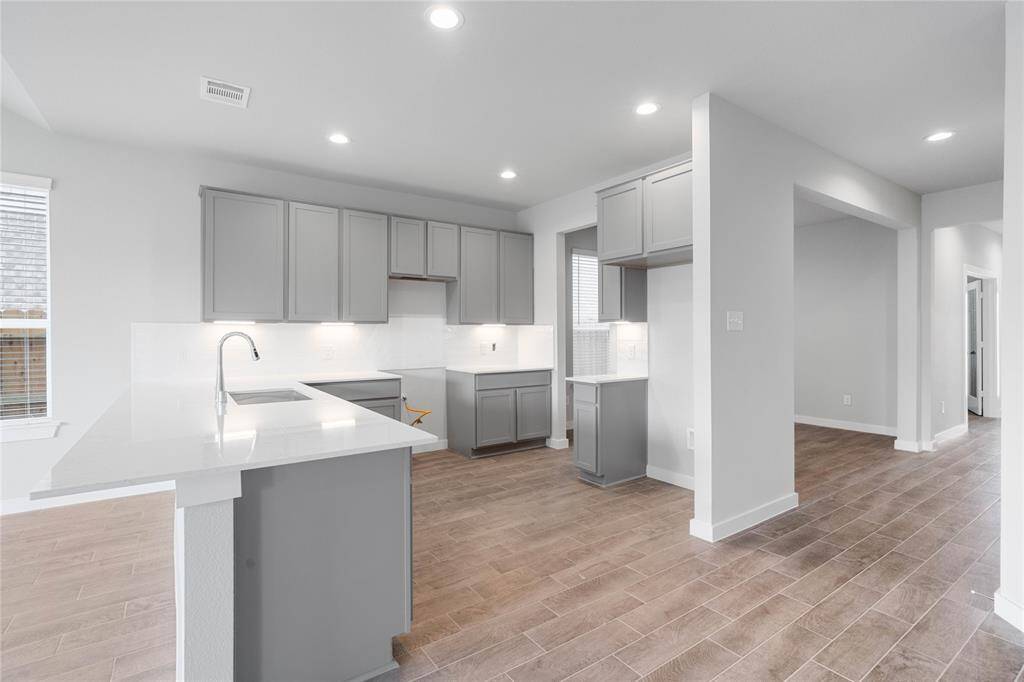
This kitchen is by far any chef’s dream! This spacious kitchen features high ceilings, stained wood cabinets, quartz countertops, SS appliances, modern tile backsplash, recessed lighting, extended counter space for breakfast bar, and a walk-in pantry all overlooking your huge family room.
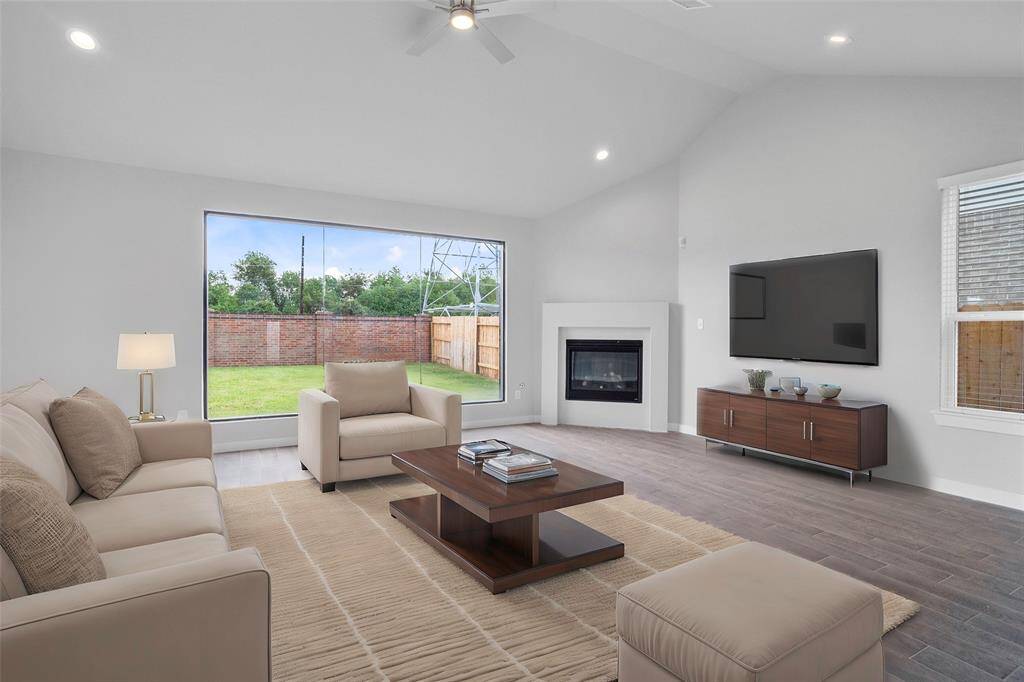
Gather the family and guests together in your lovely family room! Featuring high ceilings, recessed lighting, ceiling fan, custom paint, gorgeous tile floors and large windows that provide plenty of natural lighting throughout the day.
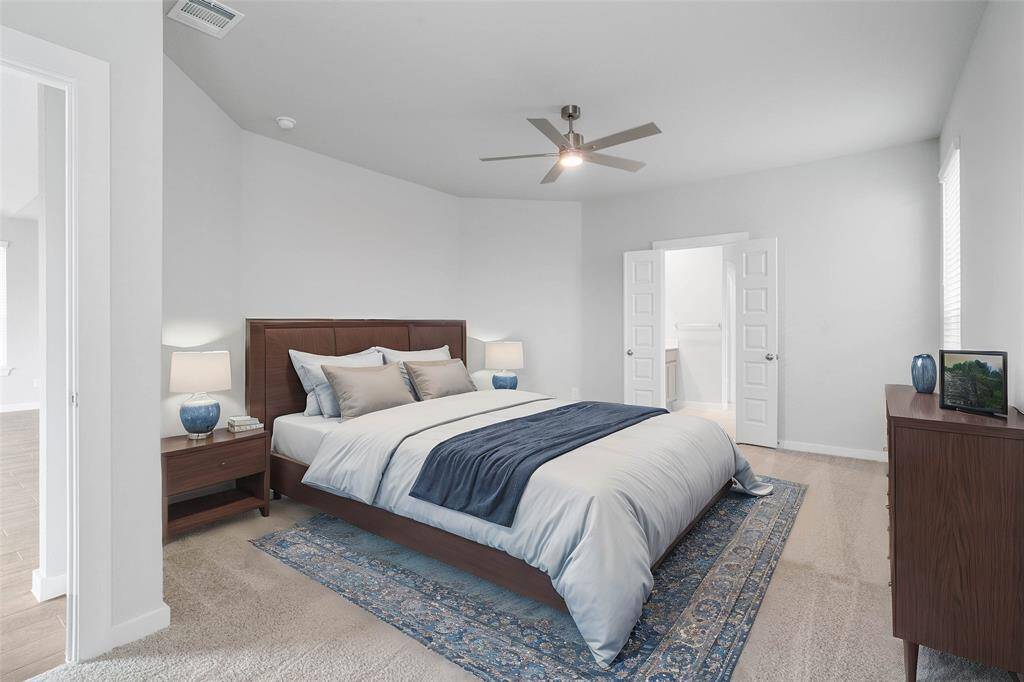
Come and unwind after a long day in this magnificent primary suite! This spacious room features plush carpet, warm paint, high ceilings, ceiling fan, and large windows with privacy blinds!
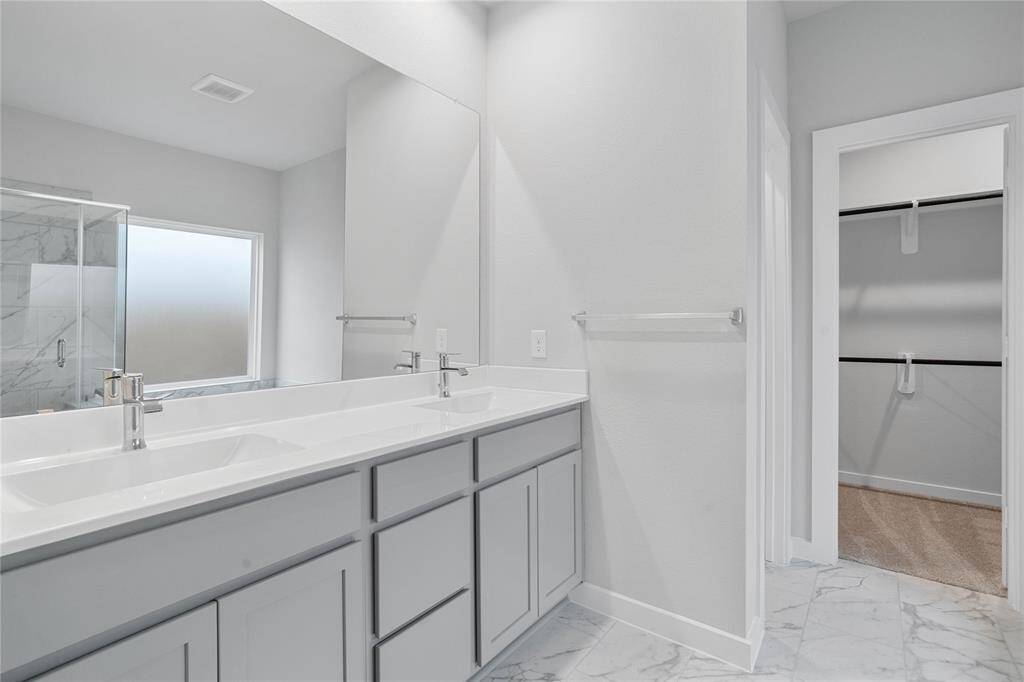
This primary bathroom is definitely move-in ready! Featuring stained cabinets with light countertops, dual vanities, spacious walk-in closet with shelving, high ceilings, custom paint, sleek modern finishes.
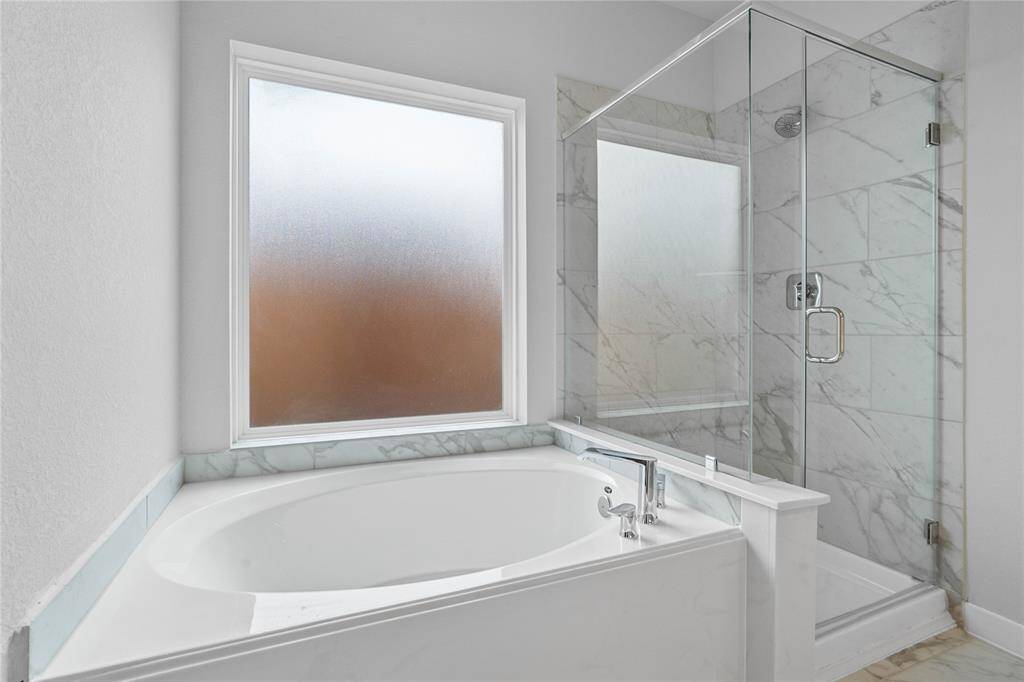
Additional features of the primary bathroom includes a framed walk-in shower with tile surround, separate garden tub for soaking after a long day!
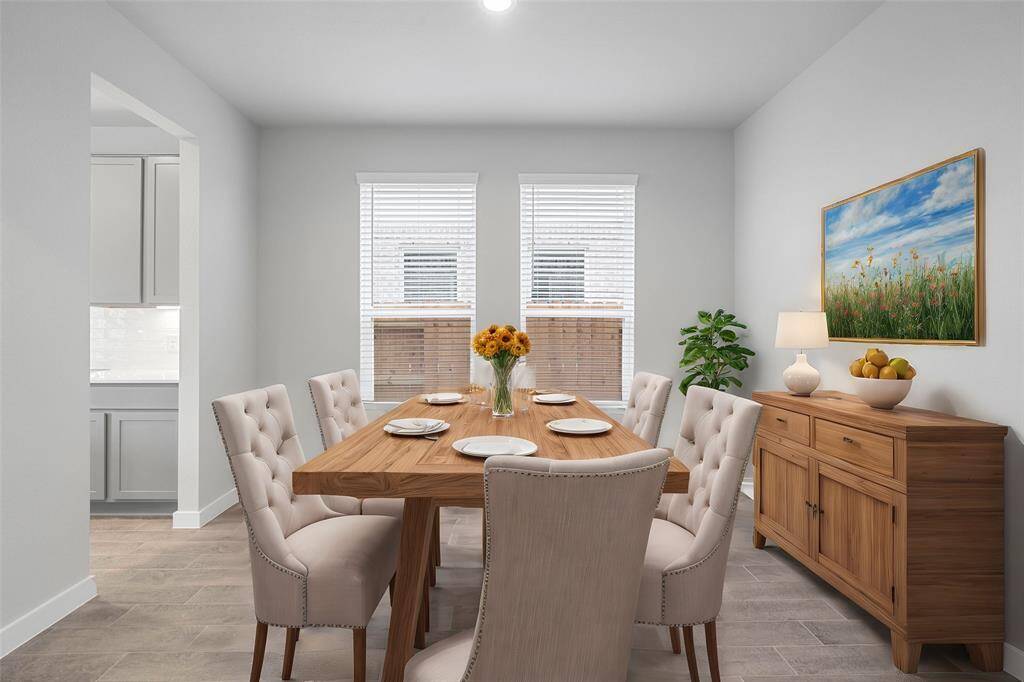
You and your guests will certainly dine in style in this amazing formal dining room! Featuring large windows with privacy blinds, neutral paint, high ceilings, recessed lighting, and tile flooring! Perfect space to entertain family and friends!
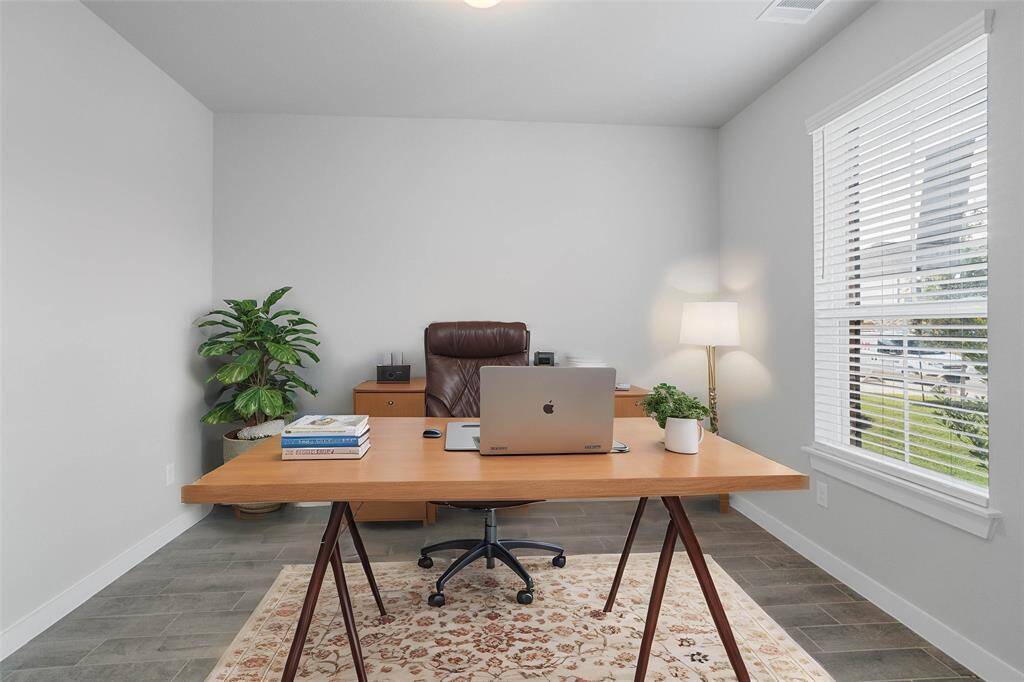
Quietly nestled in front of the home is the handsome home office. Featuring tile flooring, high ceilings, large windows with privacy blinds and custom paint.
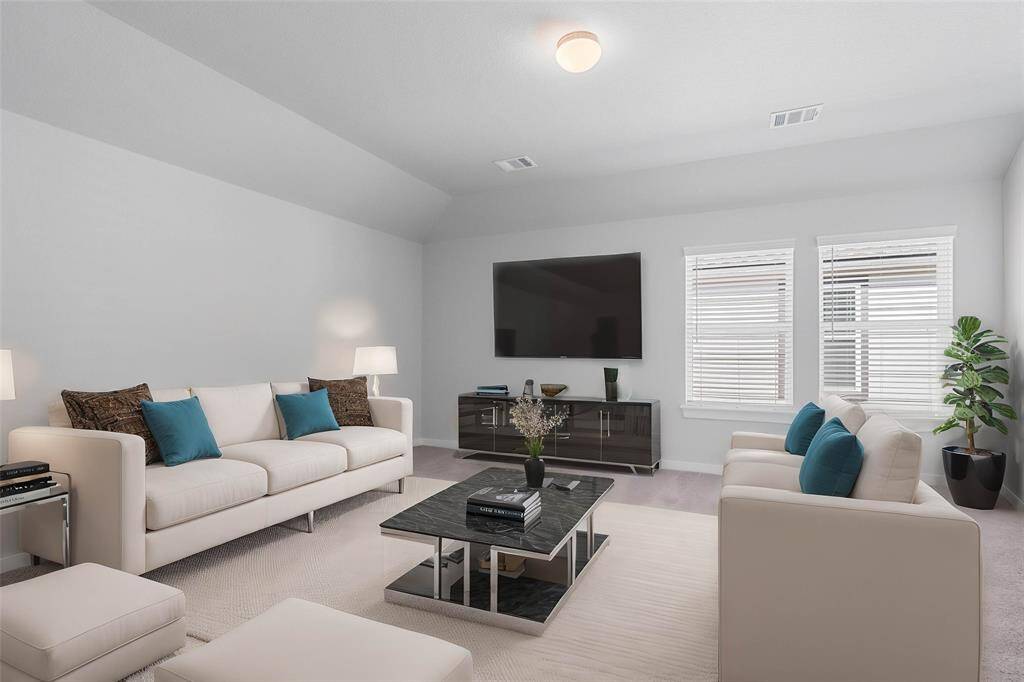
This spacious and bright game room features custom paint with gorgeous plush carpet, and large windows with privacy blinds! With the ample amount of space provided, you can turn this area into anything! From a media room to a children's play room, the possibilities are endless!
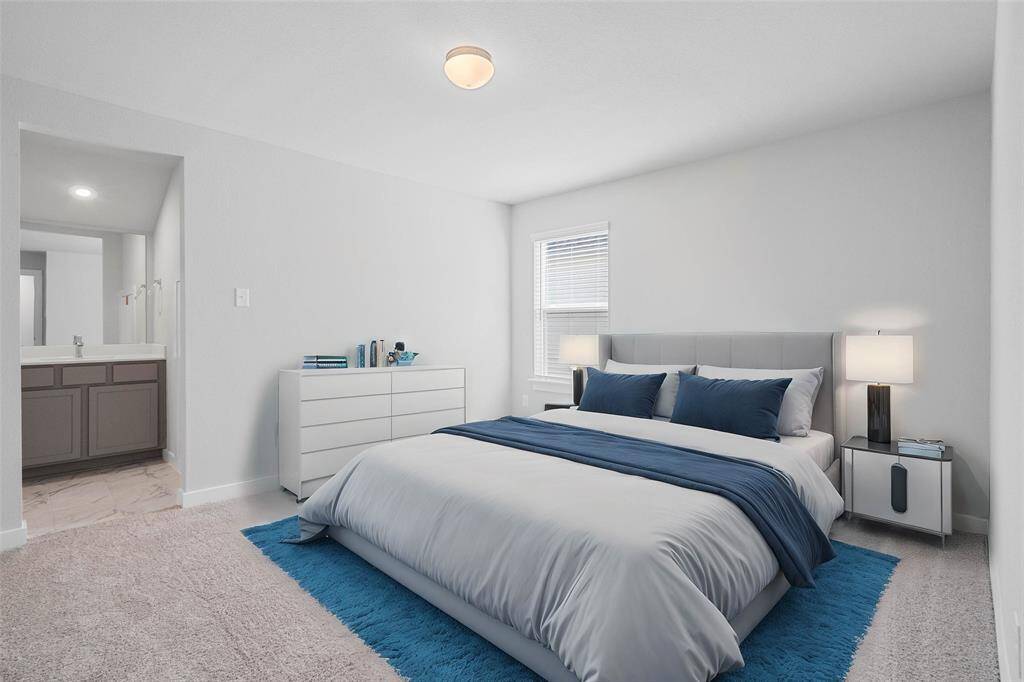
Secondary bedroom features plush carpet, custom paint, high ceilings, and a large window with privacy blinds. This secondary bedroom shares a jack-n-jill bathroom and access to its private vanity sink.

This secondary jack-n-jill bath features tile flooring, bath/shower combo with tile surround, stained wood cabinets, beautiful light countertops, mirror, sleek fixtures and modern finishes.
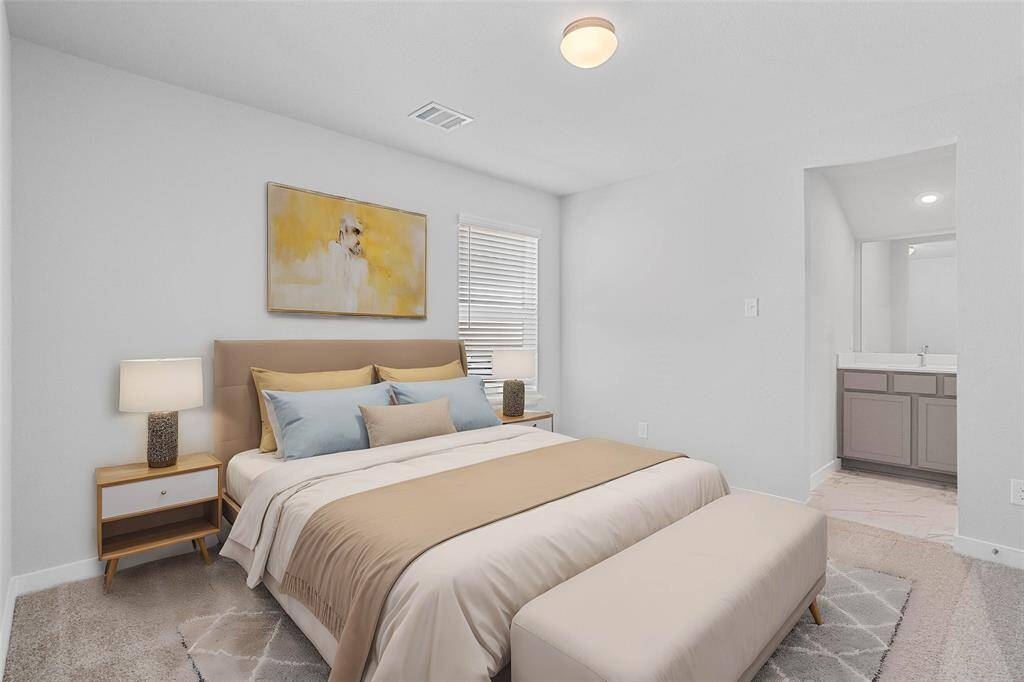
Secondary bedroom features plush carpet, custom paint, high ceilings, and a large window with privacy blinds. This secondary bedroom shares a jack-n-jill bathroom and access to its private vanity sink.
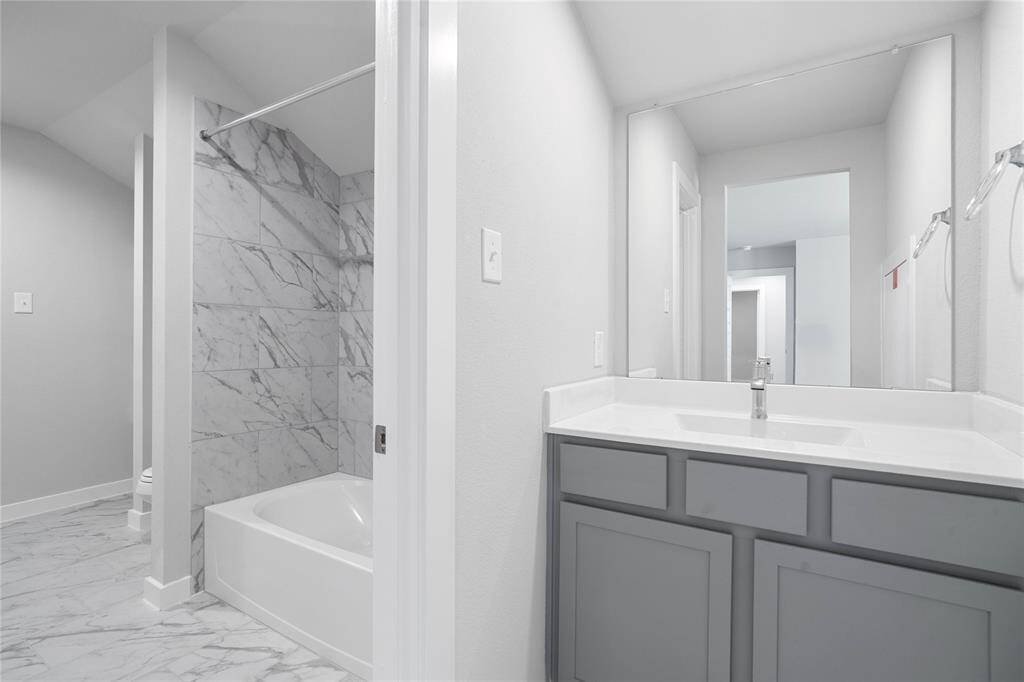
This secondary jack-n-jill bath features tile flooring, bath/shower combo with tile surround, stained wood cabinets, beautiful light countertops, mirror, sleek fixtures and modern finishes.
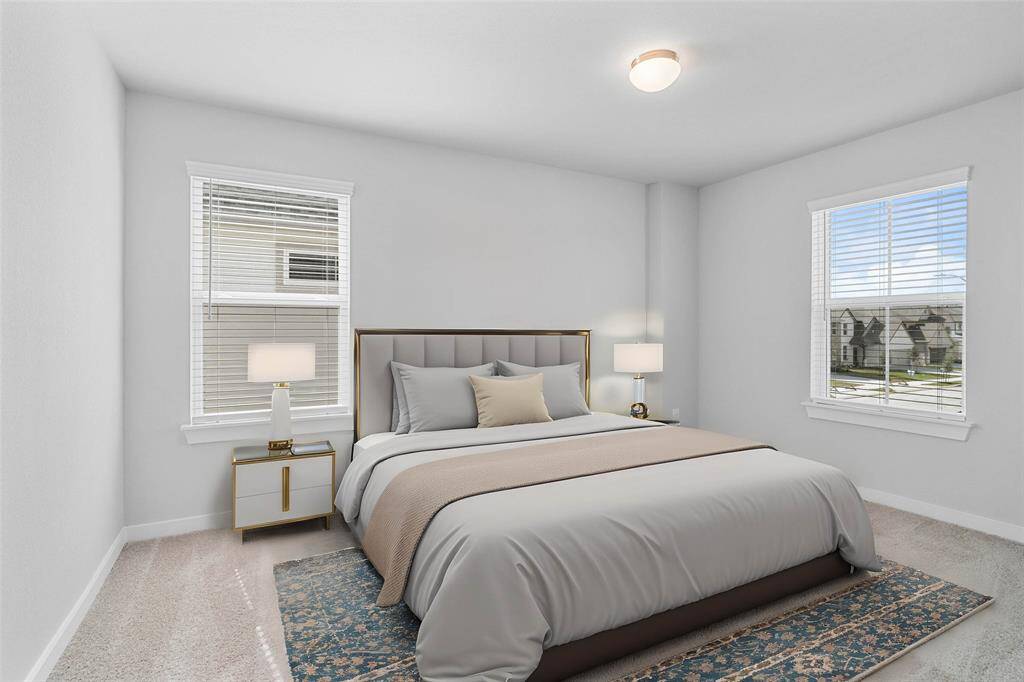
Secondary bedroom features plush carpet, custom paint, high ceilings, and a large windows with privacy blinds.
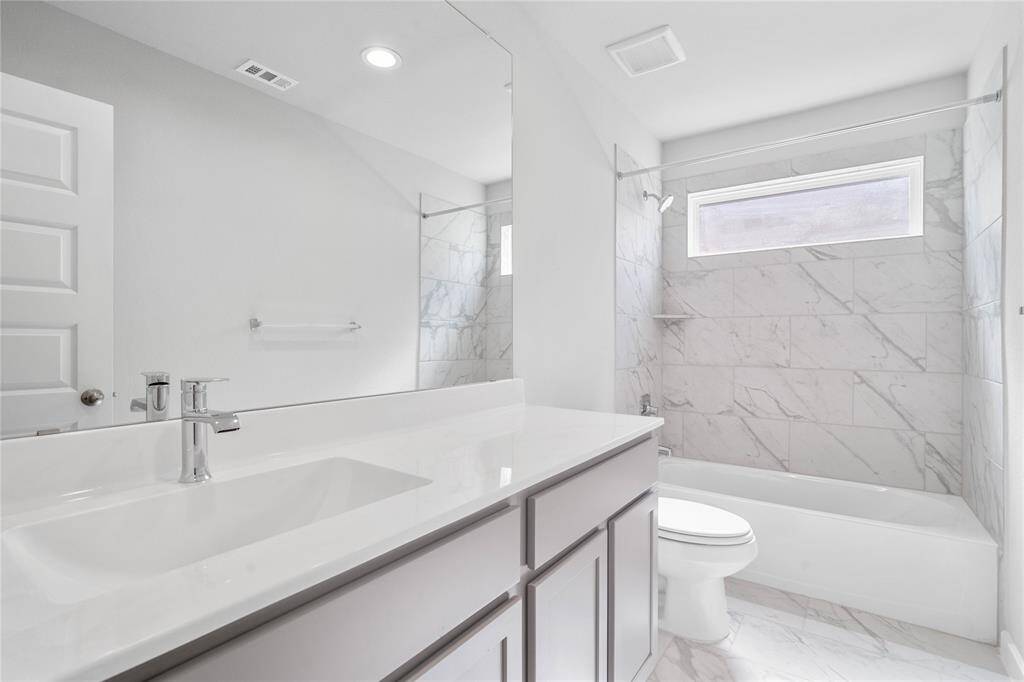
Secondary bath features tile flooring, bath/shower combo with tile surround, stained wood cabinets, beautiful light countertops, mirror, sleek fixtures and modern finishes.
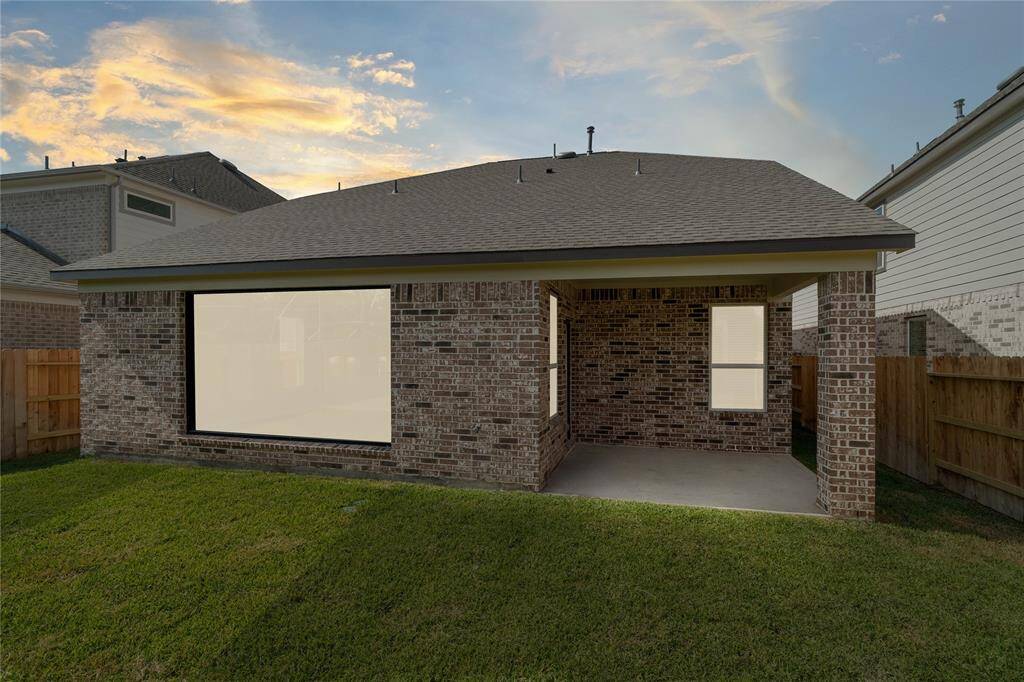
Come and see this spacious backyard and its beautiful covered patio. There is plenty of room for the kids to play and adults to relax! Perfect for your outdoor living space, patio furniture, bbq pit, and so much more. The possibilities are endless!
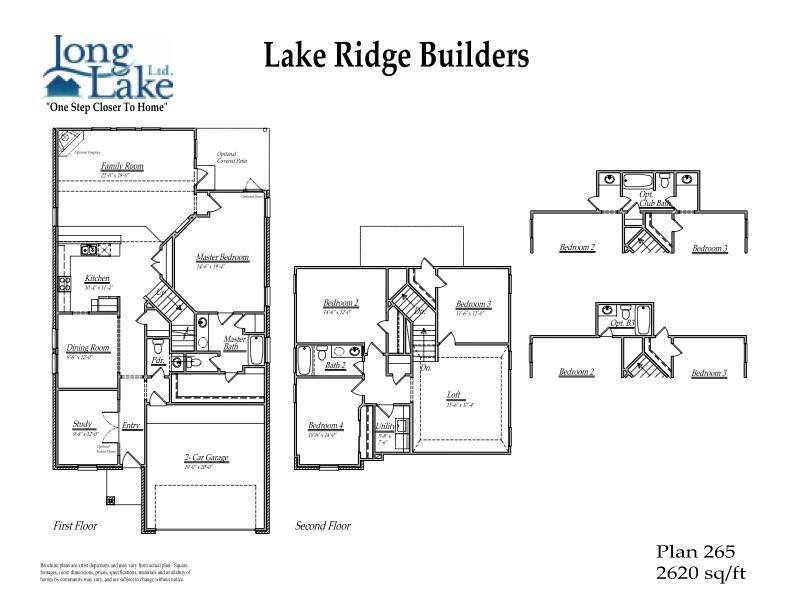
Plan 265 features 4 bedrooms, 3 full baths, 1 half bath and over 2,600 square feet of living space.