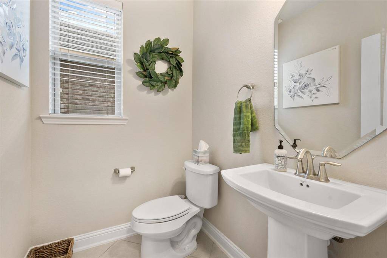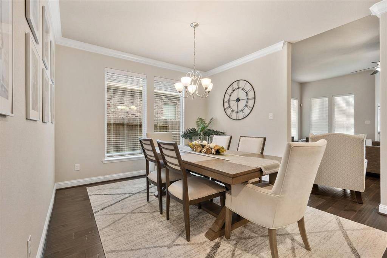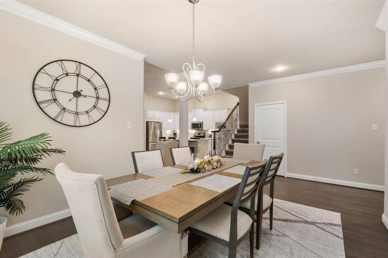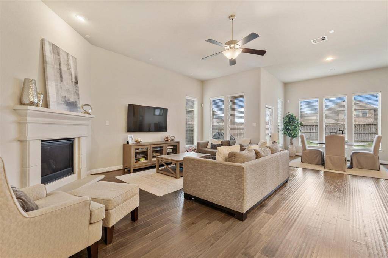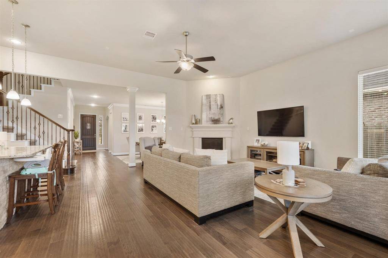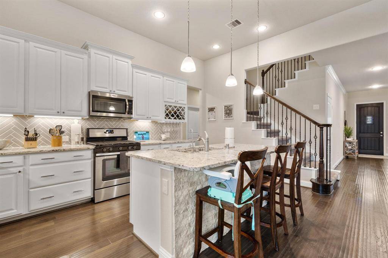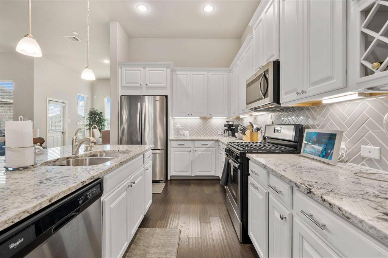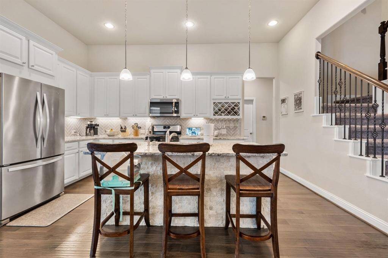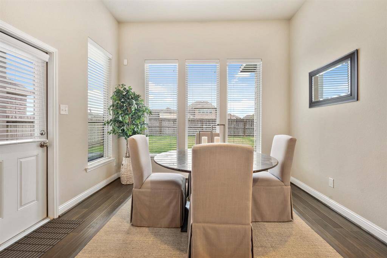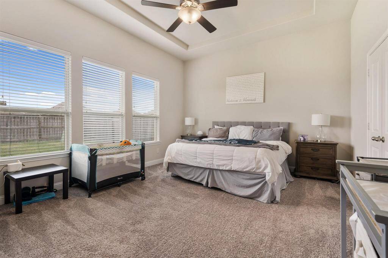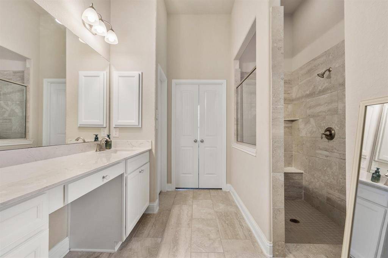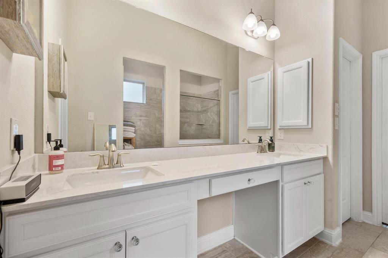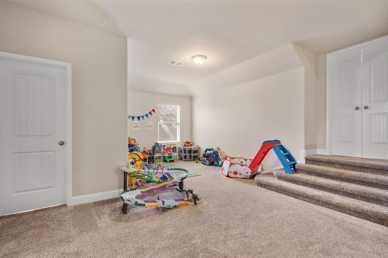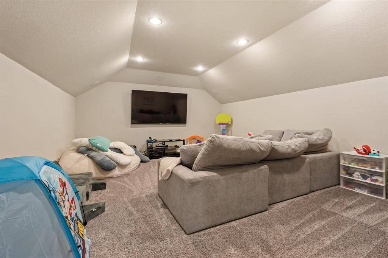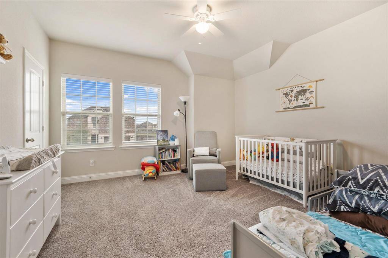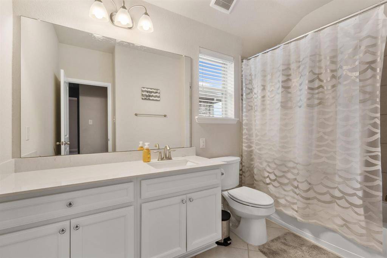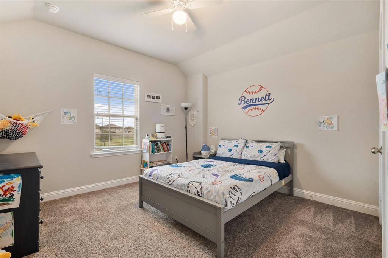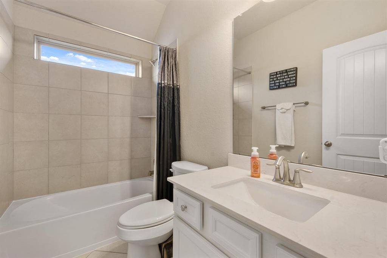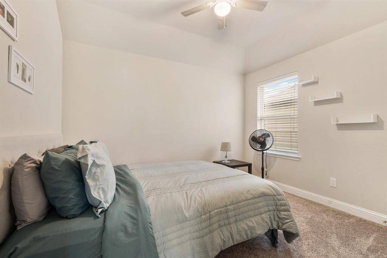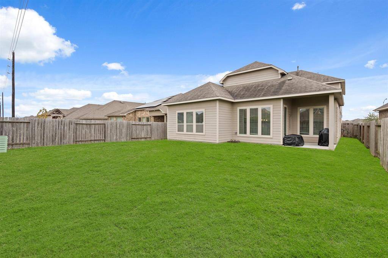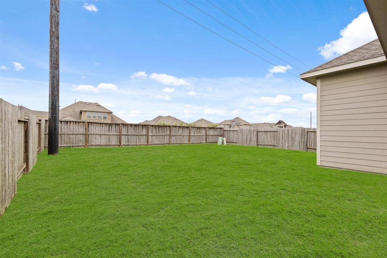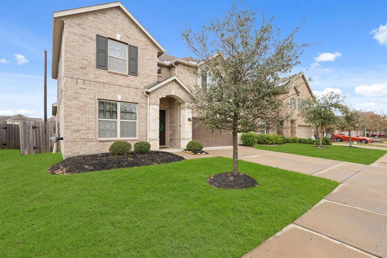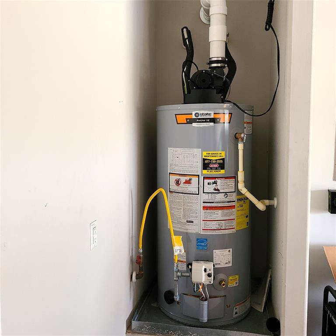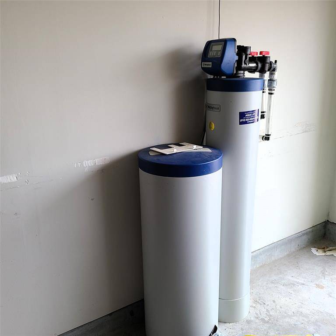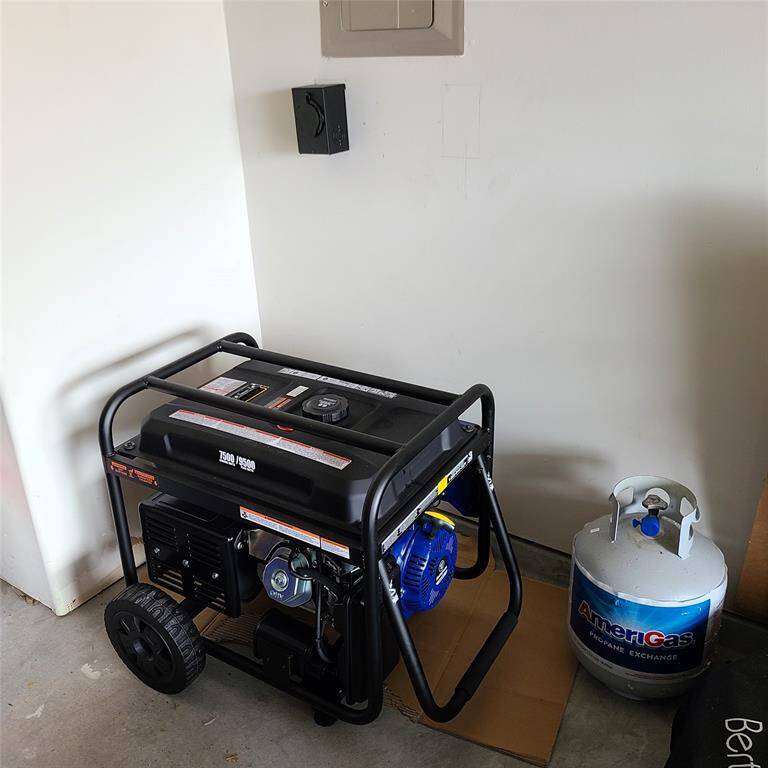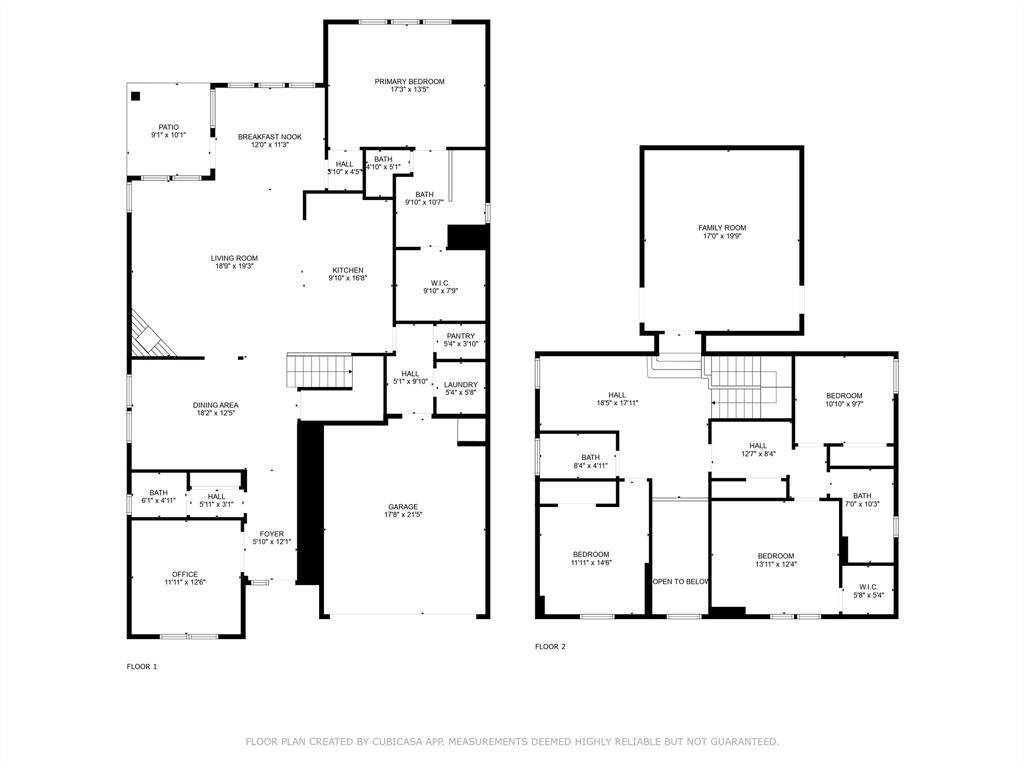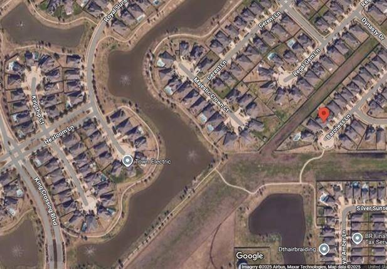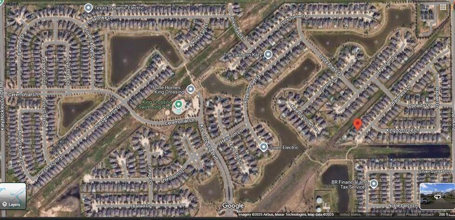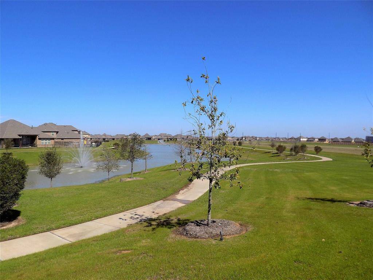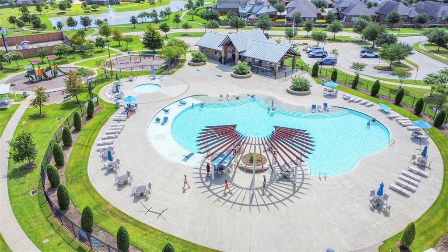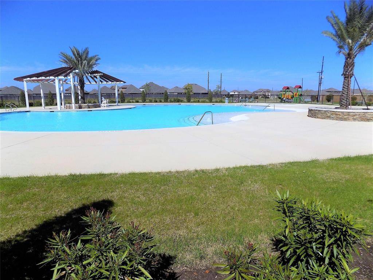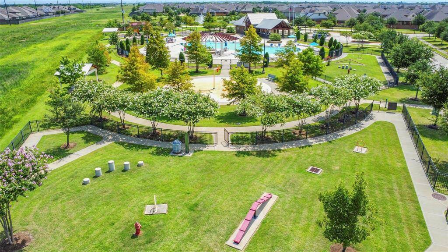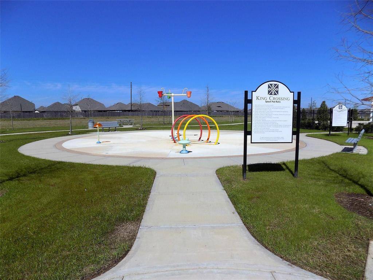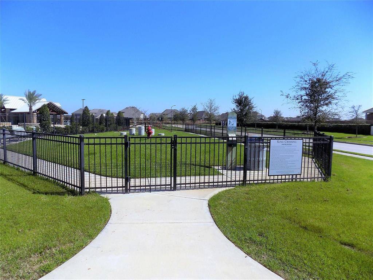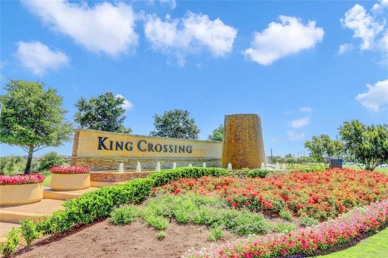5111 Baroness Lane, Houston, Texas 77493
$410,000
4 Beds
3 Full / 1 Half Baths
Single-Family
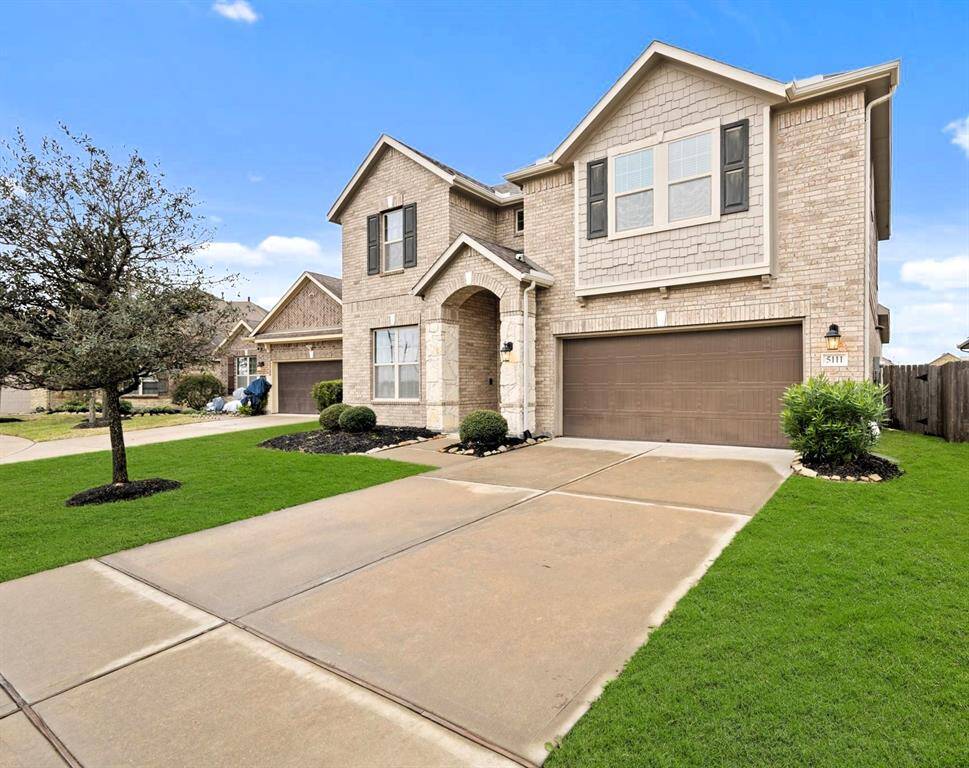

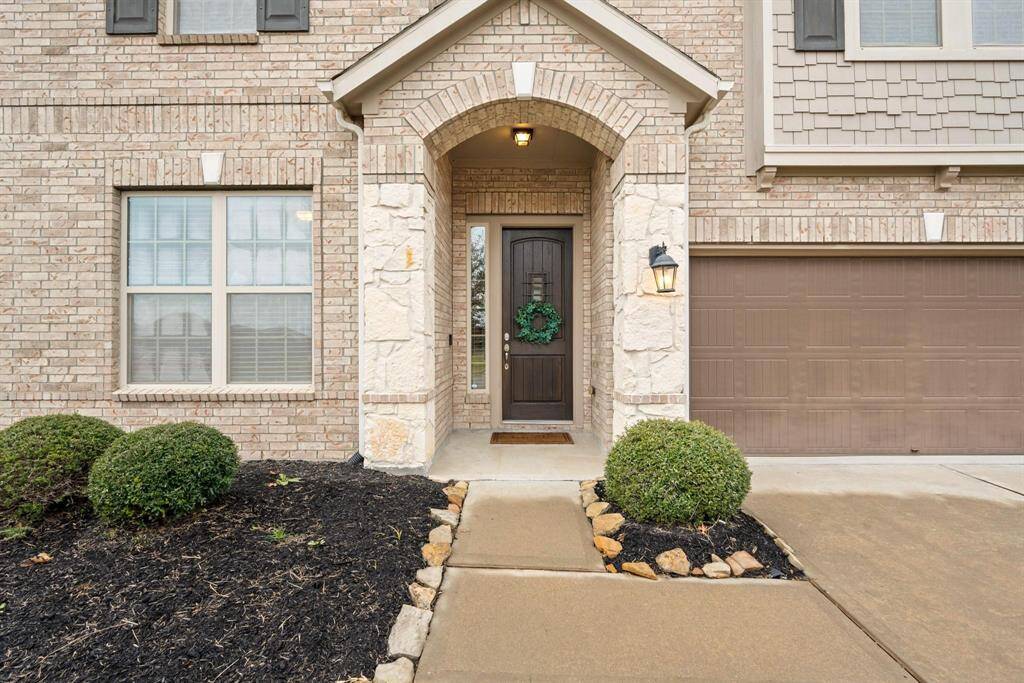
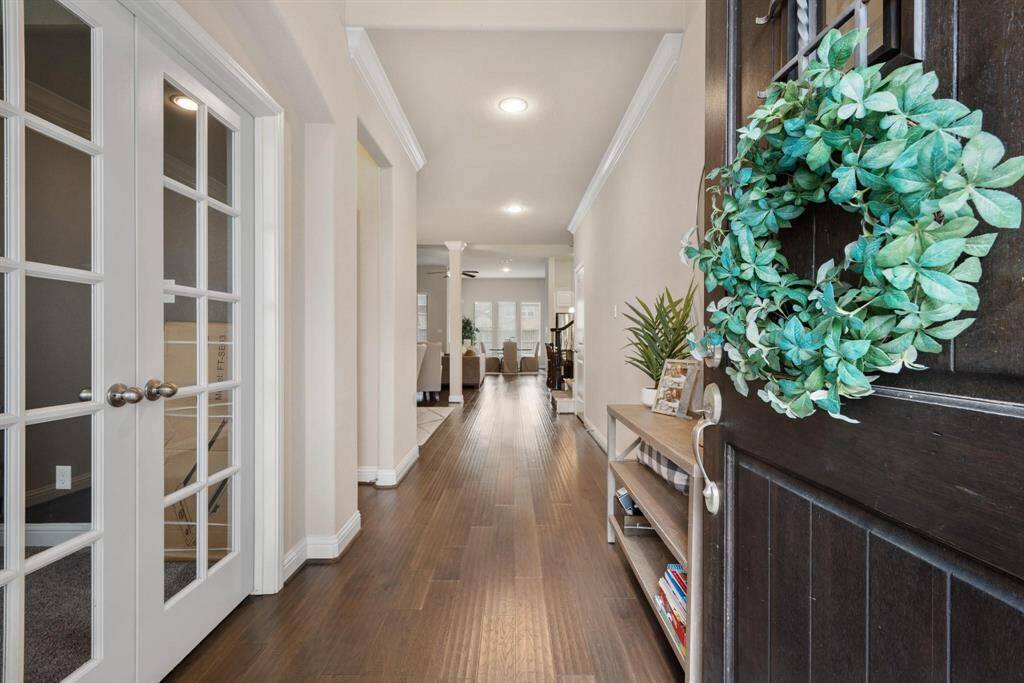
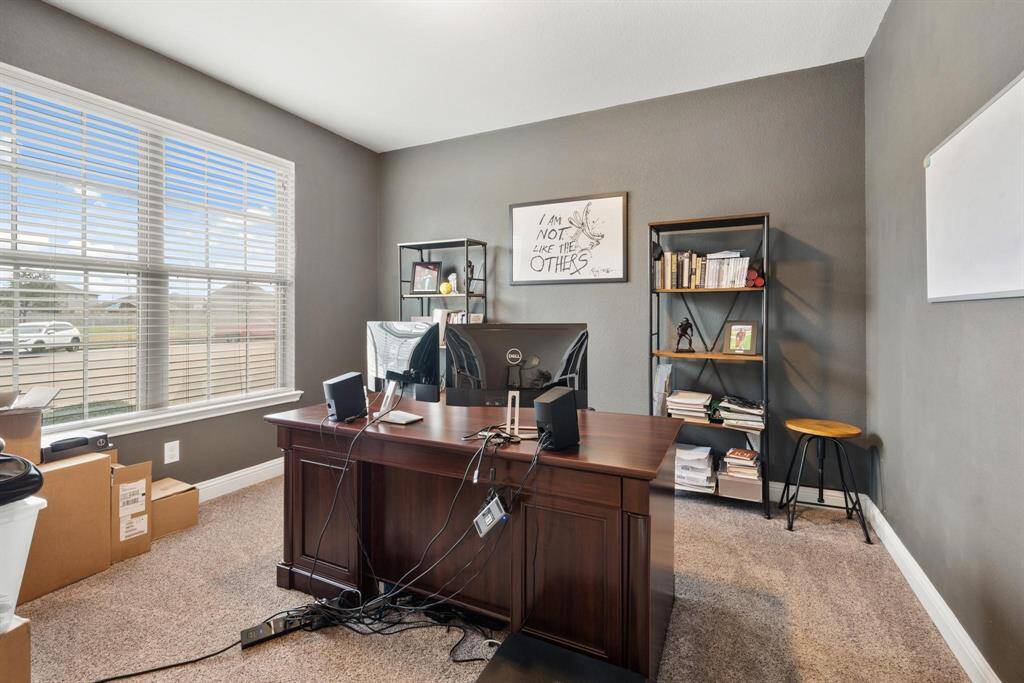
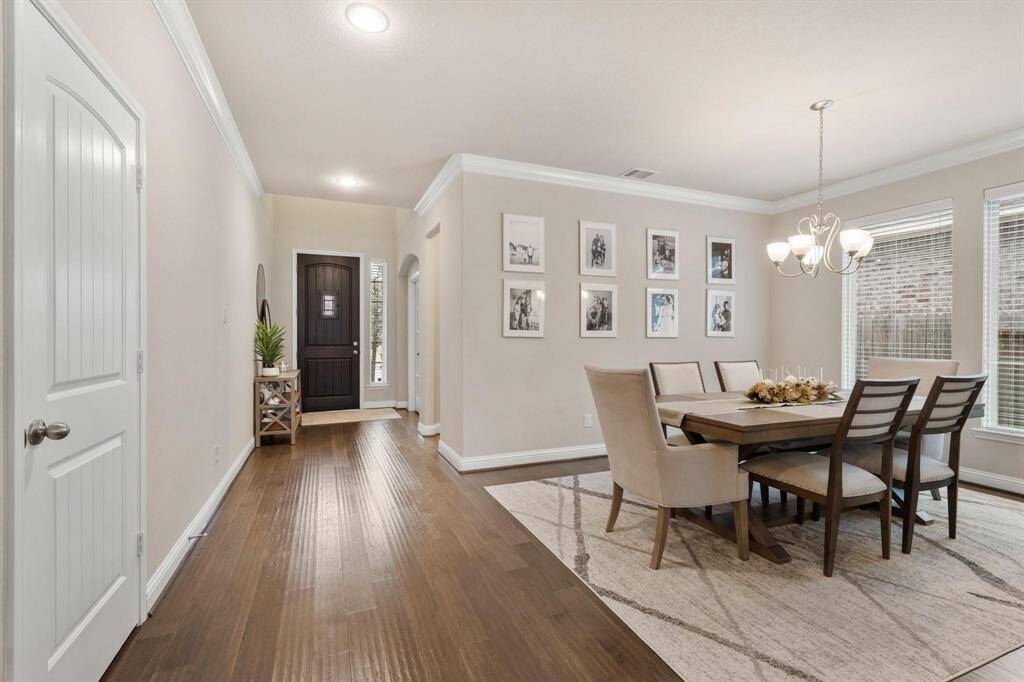
Request More Information
About 5111 Baroness Lane
We are proud to present this Well-Maintained 4 bedroom, 3.5 bath home on a Cul-De-Sac With No Rear Neighbors directly behind the home, and access to Walking Trails right across the street leading to Lots Of Lakes! This Home with over 3,000 square feet of living space offers a Study, Formal Dining Room, Large Open Living Room wired for Surround Sound, a Game Room, Mud Room, & a Media room with Surround Sound and Flush Mounted Speakers. This Energy Efficient home also has a Cast Stone Gas Log Fireplace, Blown Insulation, New Commercial Water Heater (2024), Water Softener, and a Generator Hookup to power the entire home. The Kitchen includes Gorgeous Granite, Herringbone Pattern Subway Tiled Backsplash, Undermounted Lighting. Center Island with a Stone Front, 5-Burner Gas Range, Stainless Steel Appliances, Water Filter, Wine Rack and Lots of Counter and Storage Space, plus a Large Walk-In Pantry. This Family Friendly Community Features a Dog Park, Swimming Pool, Splash Pad & Playground.
Highlights
5111 Baroness Lane
$410,000
Single-Family
3,010 Home Sq Ft
Houston 77493
4 Beds
3 Full / 1 Half Baths
6,349 Lot Sq Ft
General Description
Taxes & Fees
Tax ID
137-604-001-0026
Tax Rate
2.8224%
Taxes w/o Exemption/Yr
$11,407 / 2024
Maint Fee
Yes / $900 Annually
Maintenance Includes
Grounds, Recreational Facilities
Room/Lot Size
Living
18' X 19'
Dining
12' X 11'
Kitchen
17' X 9'
1st Bed
17' X 14'
2nd Bed
11' X 13'
3rd Bed
13' X 12'
4th Bed
10' X 9'
Interior Features
Fireplace
1
Floors
Carpet, Engineered Wood, Tile
Heating
Central Gas
Cooling
Central Electric
Connections
Electric Dryer Connections, Gas Dryer Connections
Bedrooms
1 Bedroom Up, Primary Bed - 1st Floor
Dishwasher
Yes
Range
Yes
Disposal
Yes
Microwave
Yes
Oven
Gas Oven
Energy Feature
Ceiling Fans, Digital Program Thermostat
Interior
Crown Molding, High Ceiling, Window Coverings, Wired for Sound
Loft
Maybe
Exterior Features
Foundation
Slab
Roof
Composition
Exterior Type
Brick, Cement Board, Stone, Wood
Water Sewer
Public Sewer, Public Water
Exterior
Back Yard Fenced, Covered Patio/Deck
Private Pool
No
Area Pool
Yes
Lot Description
Cul-De-Sac, Subdivision Lot
New Construction
No
Listing Firm
Schools (KATY - 30 - Katy)
| Name | Grade | Great School Ranking |
|---|---|---|
| Faldyn Elem | Elementary | None of 10 |
| Stockdick Jr High | Middle | None of 10 |
| Paetow High | High | None of 10 |
School information is generated by the most current available data we have. However, as school boundary maps can change, and schools can get too crowded (whereby students zoned to a school may not be able to attend in a given year if they are not registered in time), you need to independently verify and confirm enrollment and all related information directly with the school.

