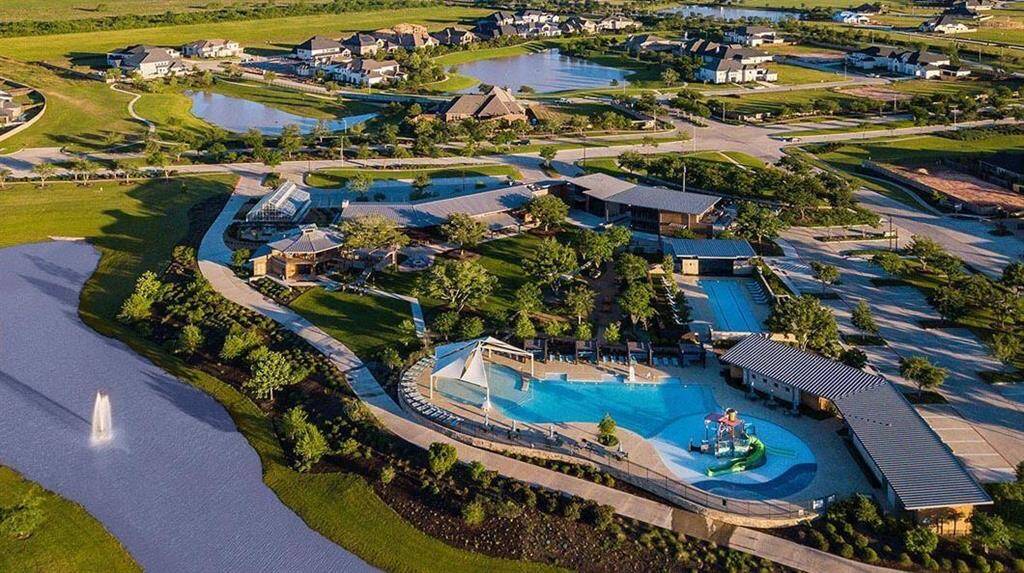
Embrace the tranquility and excitement of nighttime swimming, as this magnificent pool comes alive with lighting and fire features.

This spacious family room is the heart of the home, where soaring 2-story ceilings and a one-of-a-kind custom light fixture will take your breath away. Virtually Staged

Embrace luxury living in this grand family room, which offers plenty of space for a sectional or other oversized living furniture, along with a space-saving wall nook for your TV.

This home offers beautiful curb appeal including classic brick elevation, manicured landscape, and a green front lawn easily watered by the automatic in-ground lawn sprinkler system.

French doors open to the executive study, which is sure to make working or studying more productive and enjoyable.Virtually Staged
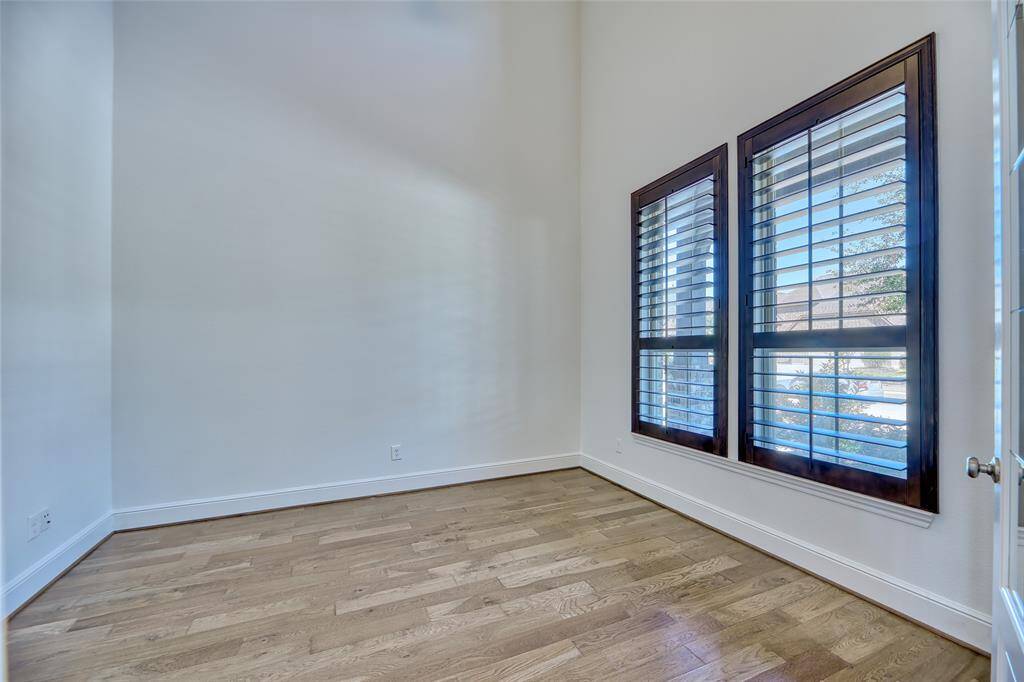
French doors open to the executive study, which is sure to make working or studying more productive and enjoyable. Take note of the custom paint and wood plantation shutters you will find throughout the home.

Formal dining room on the other side of the foyer, boasting thick crown molding, and a gorgeous chandelier to set the mood for any special occasion. Virtually staged.

Find an elegant formal dining room on the other side of the foyer, boasting thick crown molding, and a gorgeous chandelier to set the mood for any special occasion.

A grand circular staircase invites you to explore the second floor, where you will find a game room, media room, 3 secondary bedrooms, and 3 full bathrooms.
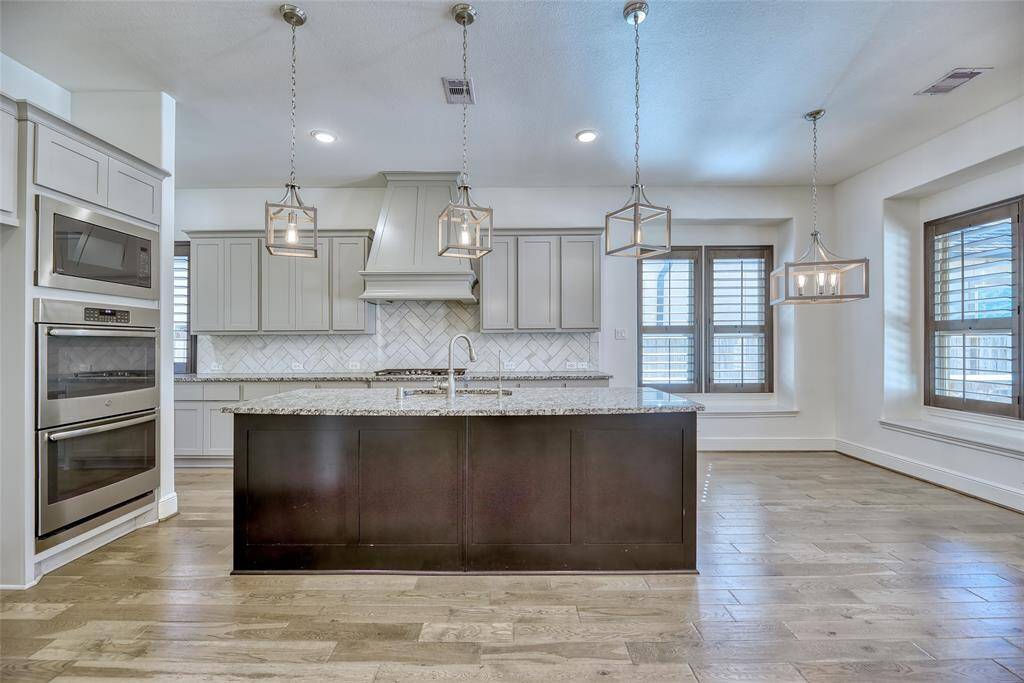
An oversized granite-topped island with triple pendant lighting beautifully-frames the kitchen, where you can add your bar stools for additional breakfast bar seating.

This enormous walk-in pantry is a storage heaven at your fingertips, perfect for families, foodies, and preppers!

Escape to the first floor Primary Suite, boasting dual tray ceilings with thick crown molding, warm paint, and yet another chandelier to allow relaxation in style. Virtually Staged

An alternate view of the Primary Suite shows your private en-suite bathroom. There's plenty of space for a King bed, sitting area by the window seat, and more.

Escape to the first floor Primary Suite, boasting dual tray ceilings with thick crown molding, warm paint, and yet another chandelier to allow relaxation in style.
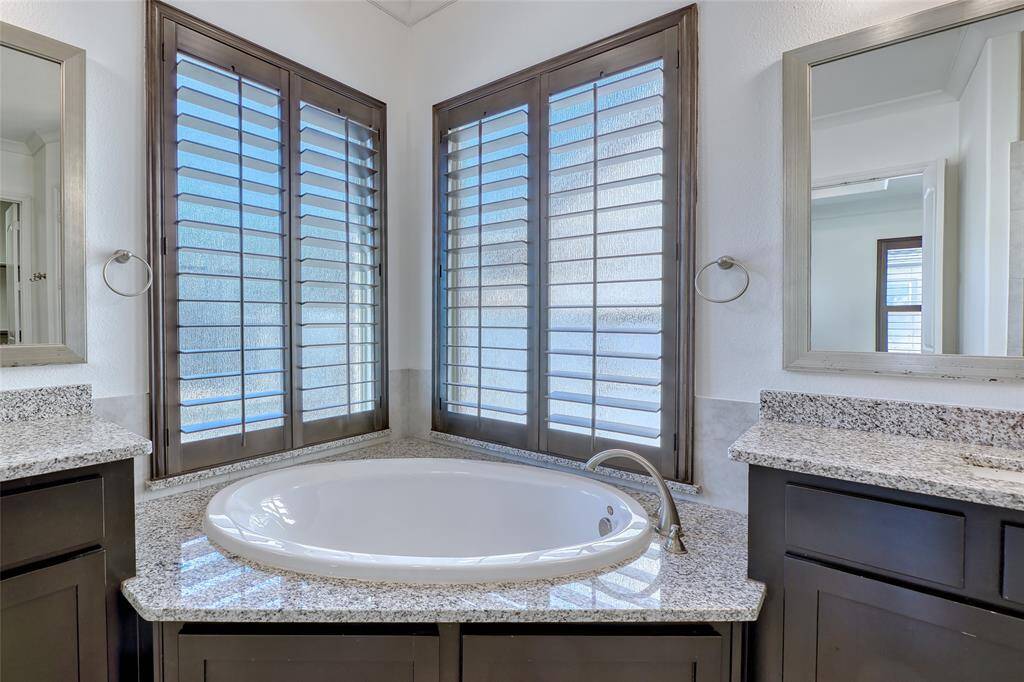
Skip the spa and retreat to your dazzling en-suite bathroom, boasting dual sink vanities with premium granite counters, and a relaxing garden tub to soak your worries away.

Also enjoy the option of a separate glass-enclosed shower, complete with a shower bench, and easy-to-clean tile surround which carries tastefully across the floor. Open the door to reveal an enormous walk-in closet.

Reading nook, piano or open office -endless possibilities. Enjoy views over the foyer and family room from the second floor, while upgraded lighting and unbeatable natural light floods every corner!

Allow your guests and in-laws to stay in style with this first floor guest bedroom. With a private en-suite bathroom and walk-in closet, they might just never want to leave!

Allow your guests and in-laws to stay in style with this first floor guest bedroom. With a private en-suite bathroom and walk-in closet, they might just never want to leave! *Virtually staged and painted- room is white*

The upstairs game room is the ultimate entertainment haven, ready to host endless fun and competition. Features include clean carpet, custom lighting, and a custom wood wall.

Elevate your leisure time in this perfect play space. Whether it's pool, ping pong, or board games, this game room is your playground for creating unforgettable moments. *Virtually staged and painted- room is white*

Step into your own private cinematic oasis in this state-of-the-art media room. Comfort, convenience, and blockbuster entertainment await. *Virtually staged.*

Step inside the foyer to be greeted by gleaming engineered wood floors, and soaring 2-story ceilings with double chandeliers. This home also features zoned AC/heating, plus a pre-wired alarm system for added peace of mind.

Step inside the foyer to be greeted by gleaming engineered wood floors, and soaring 2-story ceilings with double chandeliers. This home also features zoned AC/heating, plus a pre-wired alarm system for added peace of mind.

This family room effortlessly opens to the kitchen and breakfast space, creating a welcoming and connected hub for your loved ones to gather.
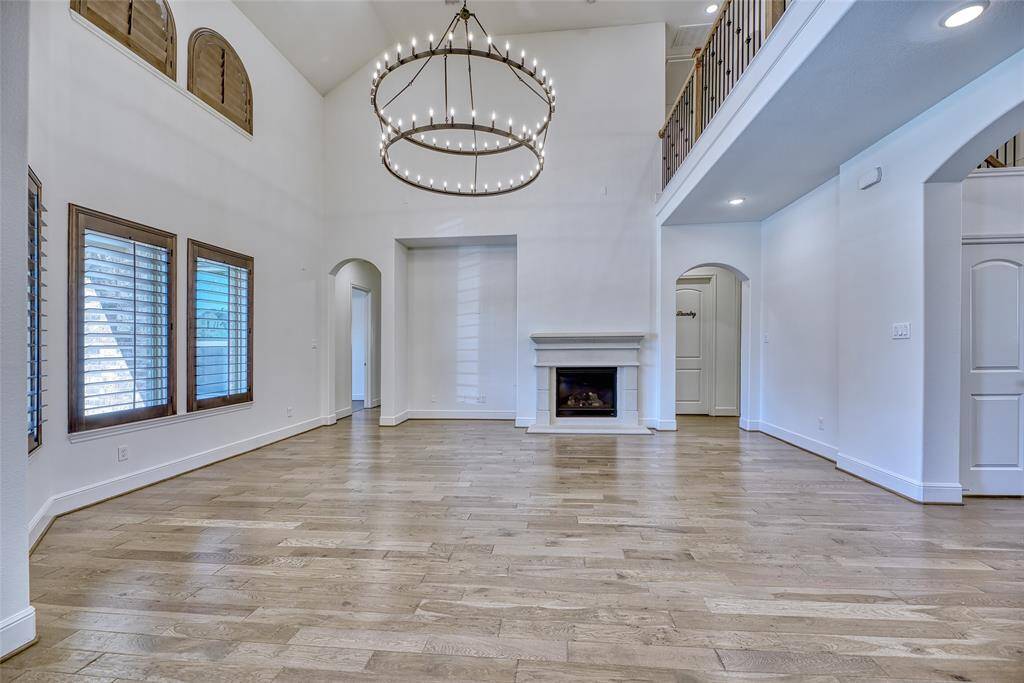
This impressive family room also features a charming fireplace, and wood plantation shutters with pool views, creating the perfect ambiance for family gatherings and relaxation.

Elevate your family's living experience in this grand family room; a breathtaking space with boundless possibilities.

This spacious family room is the heart of the home, where soaring 2-story ceilings and a one-of-a-kind custom light fixture will take your breath away.

Reading nook, piano or open office -endless possibilities. Enjoy views over the foyer and family room from the second floor, while upgraded lighting and unbeatable natural light floods every corner!

The third bedroom upstairs offers the ultimate in privacy and convenience, with a large walk-in closet and private en-suite bathroom.
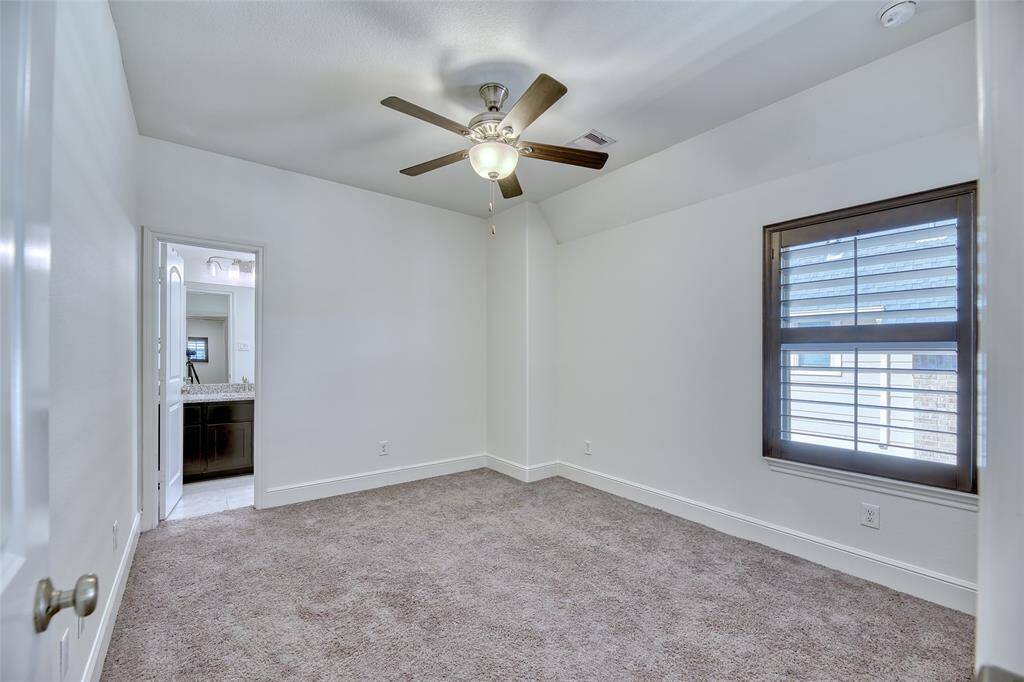
Restful nights await in the 5th bedroom upstairs, where cozy carpet and a refreshing ceiling fan create a serene atmosphere.

The fourth bedroom upstairs is even more impressive, complete with its own sitting area in addition to a walk-in closet and private en-suite bathroom.

From the premium granite counters to state-of-the art stainless steel appliances, every detail of this exquisite kitchen exudes elegance and functionality.

This floor plan offers seamless family living at its finest, with an open-concept kitchen and adjacent breakfast space, to enjoy your morning coffee or intimate dinners.
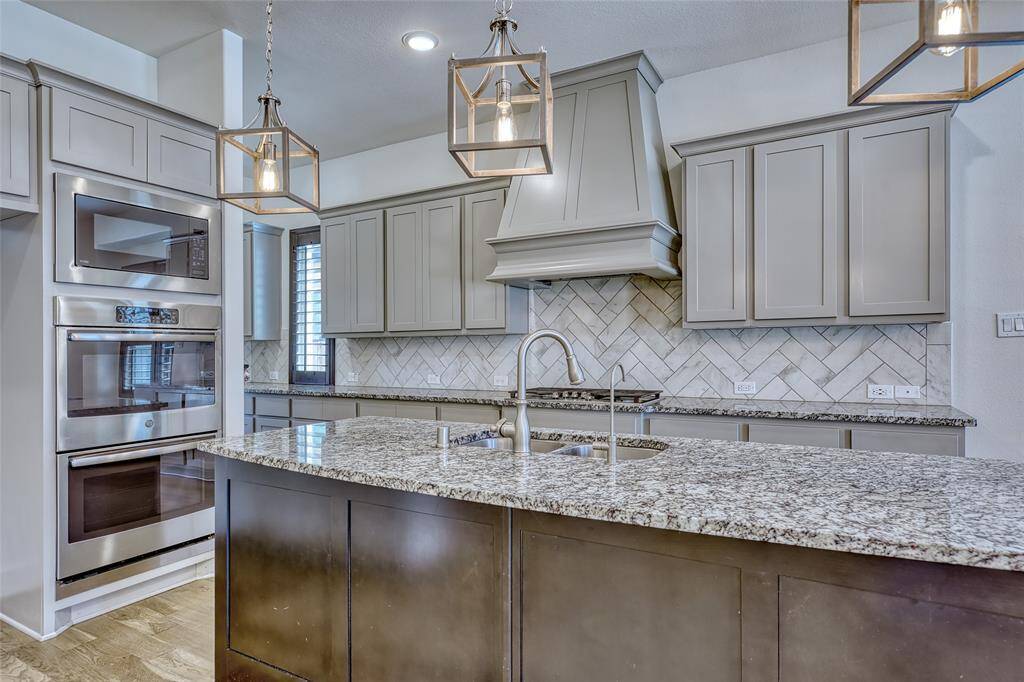
Deep double sinks with designer fixtures and a stainless steel dishwasher will make post-meal clean-up a breeze, while you enjoy wide-open sightlines to the family room.

Whether day or night, this backyard oasis is the perfect place to make a splash and create endless memories with family and friends.

Dive into year-round relaxation with this heated pool and spa. Whether it's a brisk morning or a chilly evening, this backyard resort ensures your enjoyment no matter the season.

Fall in love with this luxurious 2-story home boasting an amazing backyard resort like no other, complete with a heated in-ground pool and spa beautifully accented by fire and water features.

This backyard oasis offers endless possibilities for relaxation and recreation, turning every day into a vacation.

Al fresco dining and entertainment at its finest! This covered patio comes complete with a fully equipped outdoor kitchen, turning every meal into a culinary adventure.

Find this Coventry Homes design in the highly-desired Master Planned community of Cane Island, zoned to legendary Katy ISD schools!

A large covered front porch, and double 8' wood and glass front doors will welcome you inside the sprawling >4,102 sq.ft. floor plan, complete with 5 bedrooms and 5 1/2 bathrooms.

Enjoy an aerial view of the 4,102 sq.ft. home and 8,960 sq.ft. lot, located less than 1/2 a mile from the Recreation Center, pool, green house, restaurant, and more Cane Island amenities.
