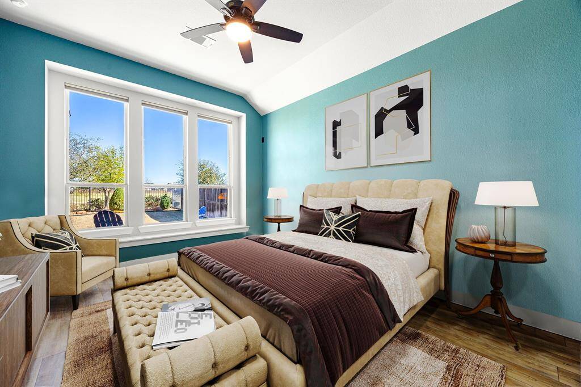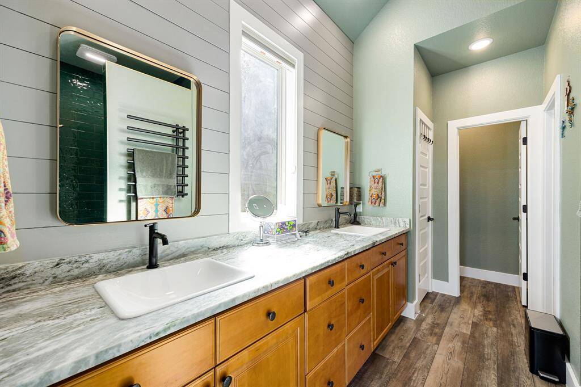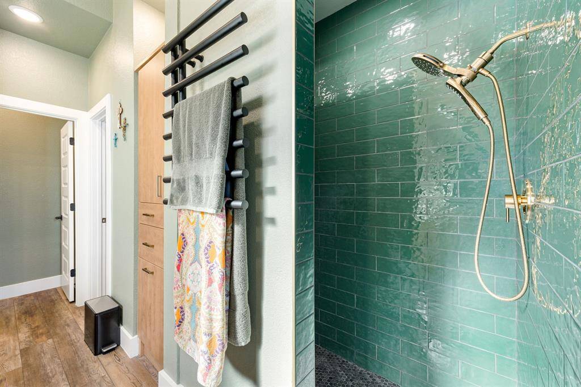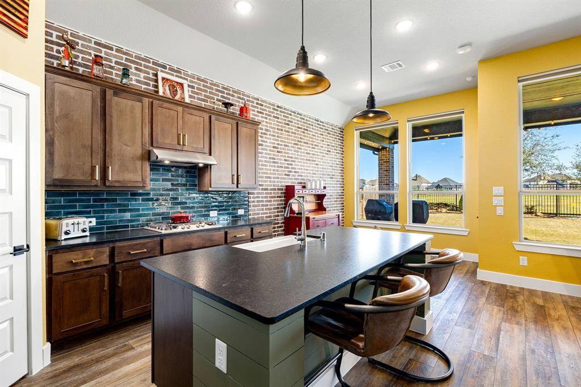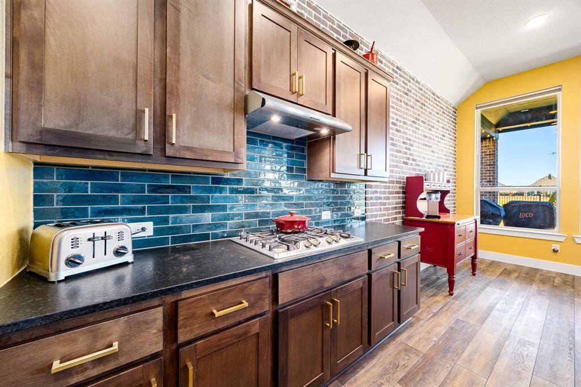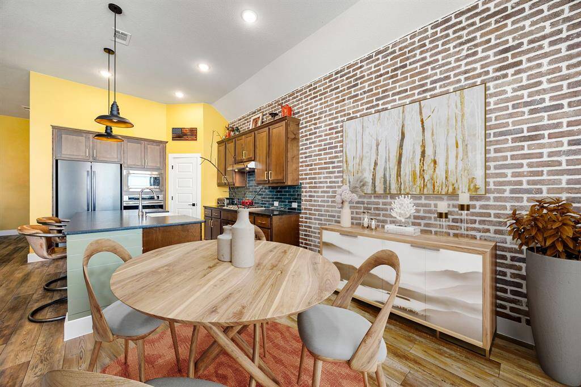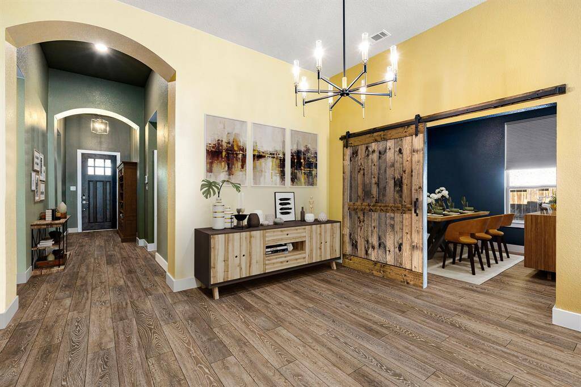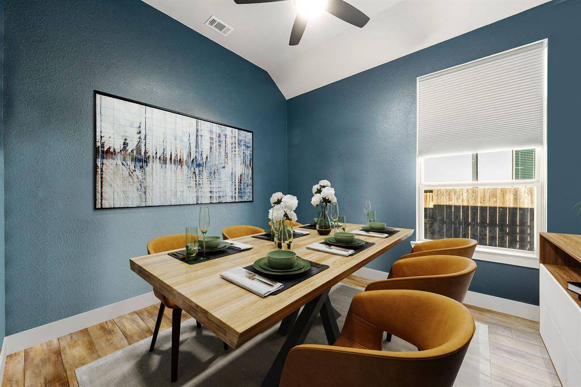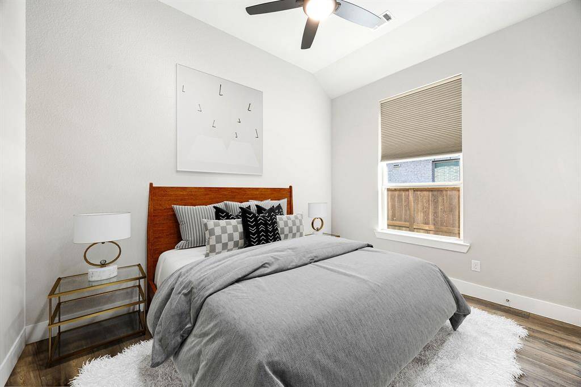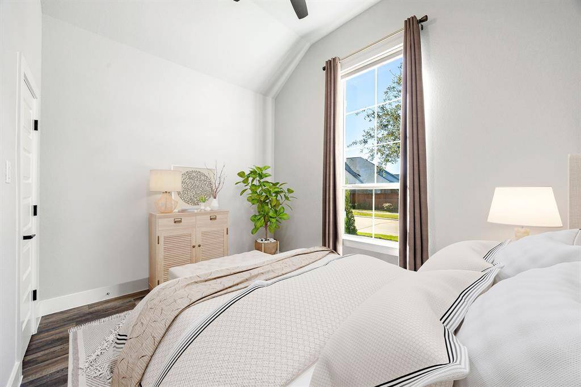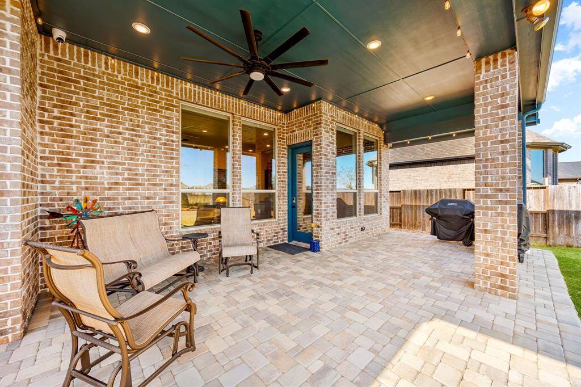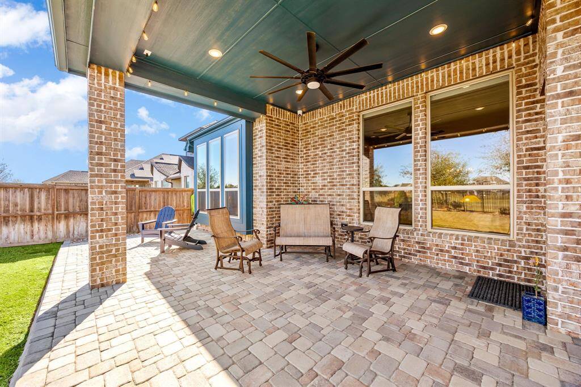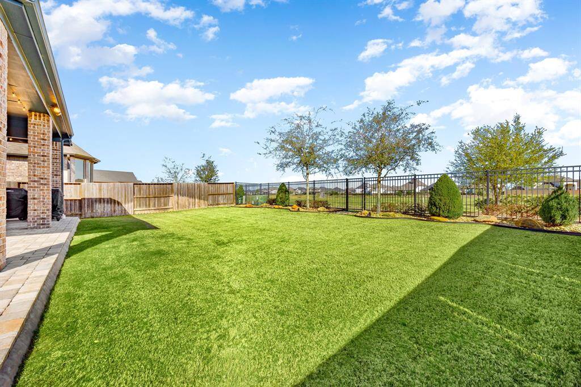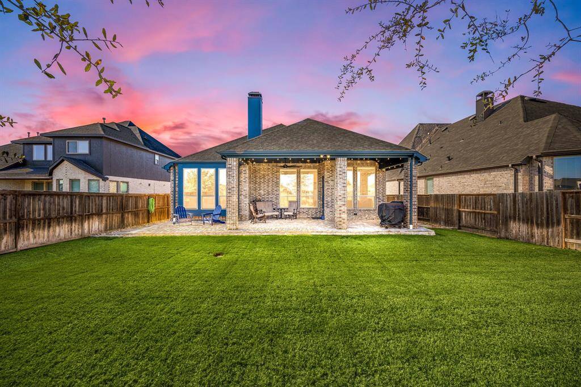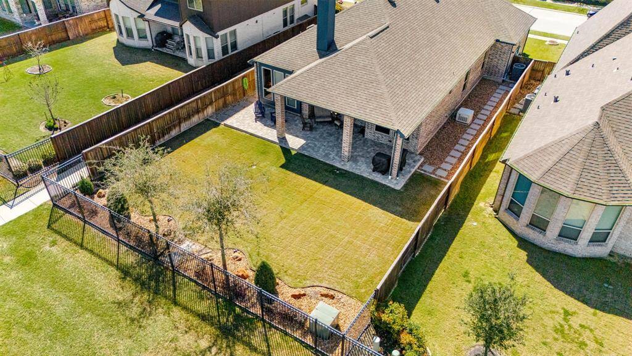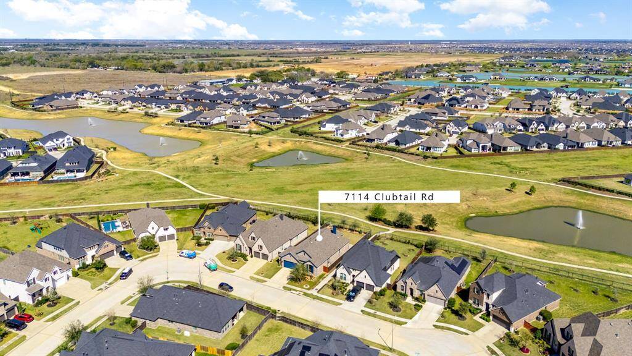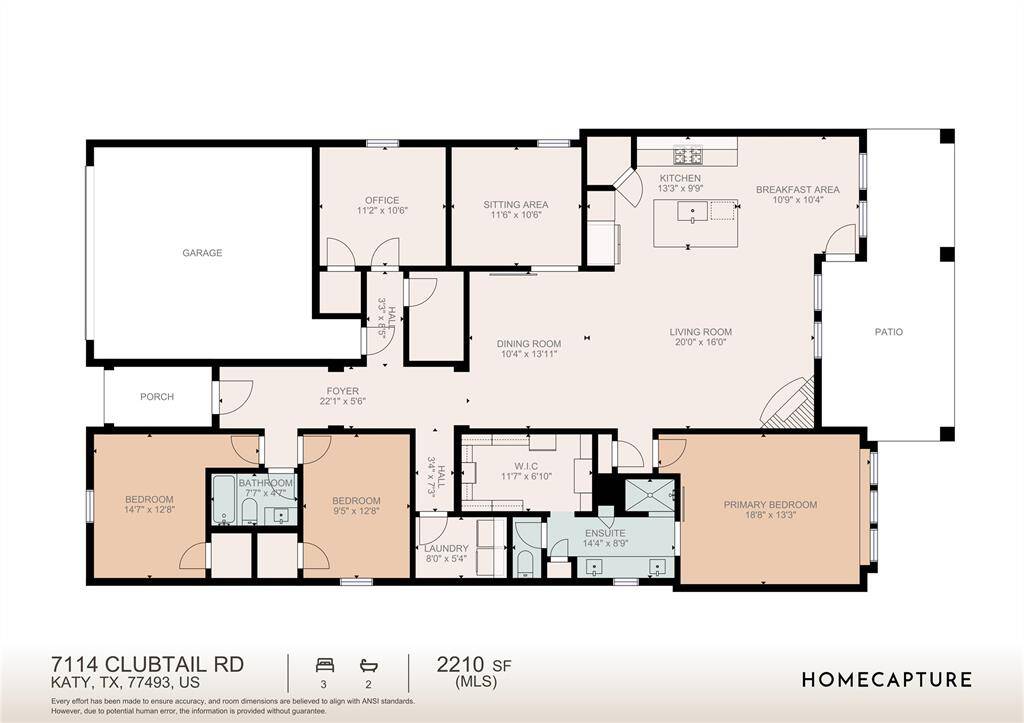7114 Clubtail Road, Houston, Texas 77493
$485,000
4 Beds
2 Full Baths
Single-Family
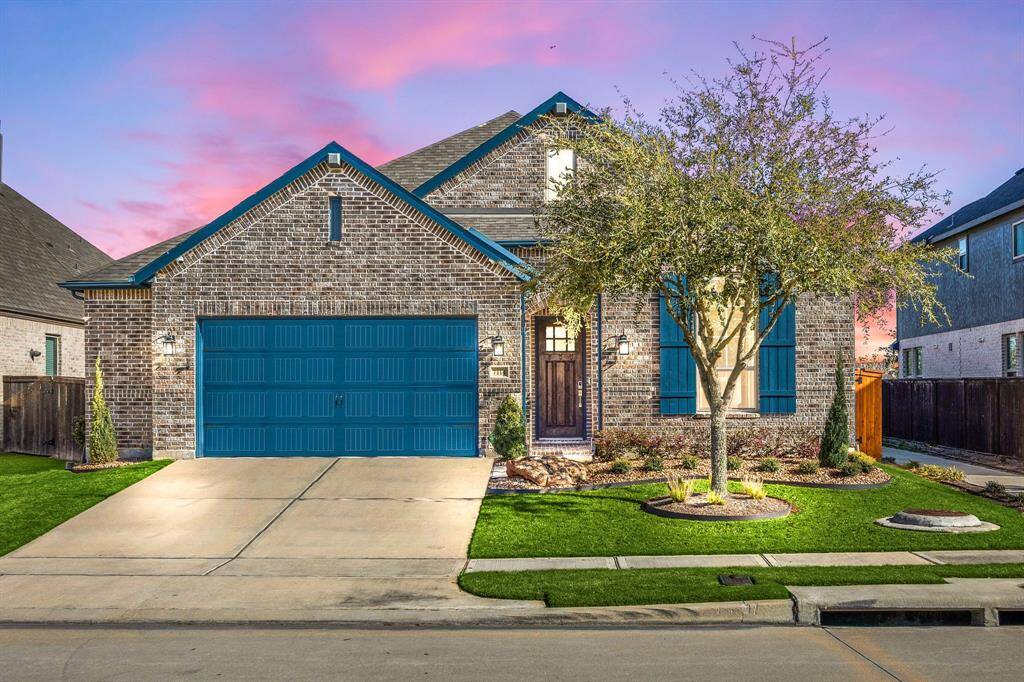

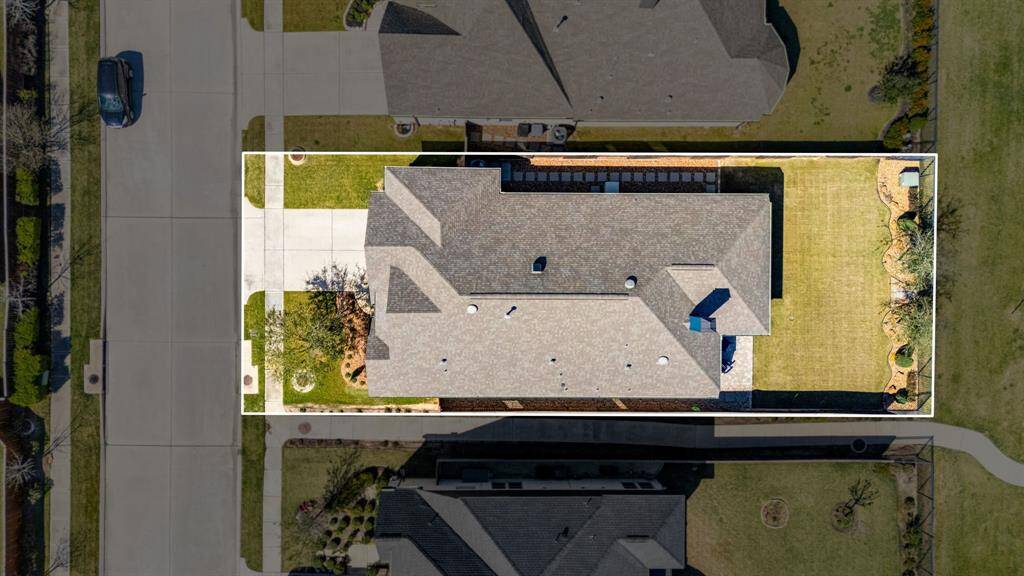
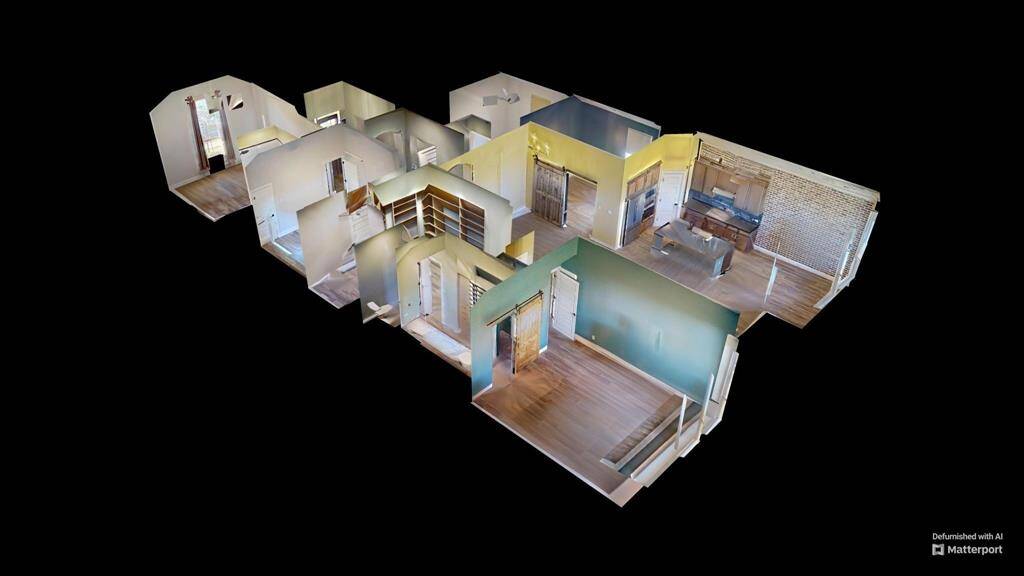
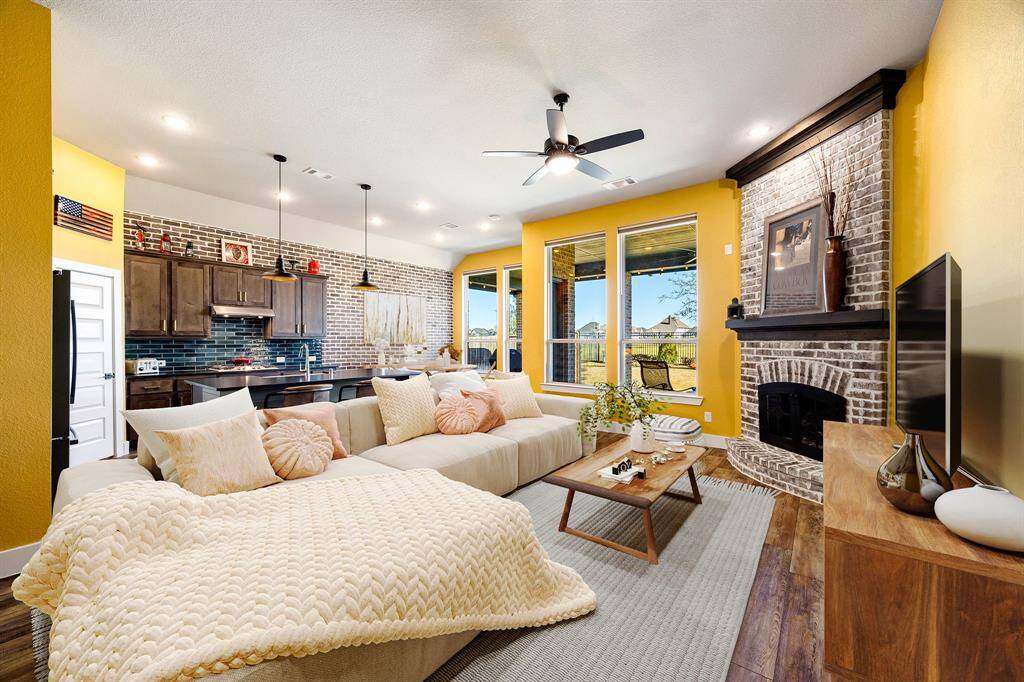
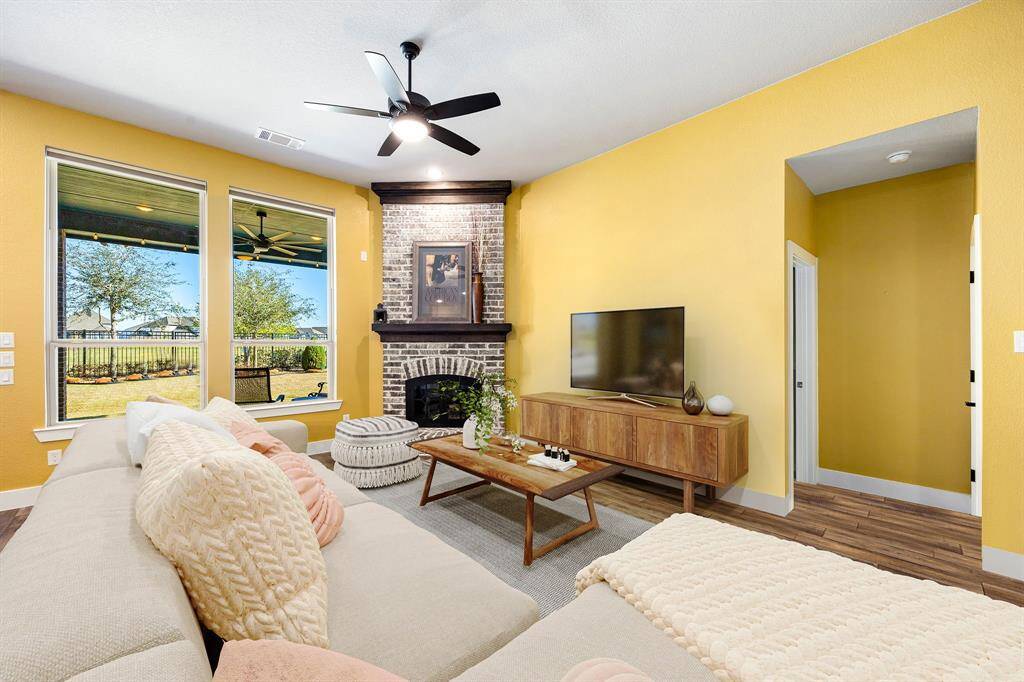
Request More Information
About 7114 Clubtail Road
Welcome to 7114 Clubtail Road, in the sought after Cane Island and zoned to Katy ISD. This exquisite home boasts 3/4 bedrooms, 2 baths, and a 2-car garage. An inviting entryway leads to a breathtaking open floor plan designed for both comfort and sophistication. The gourmet kitchen is a chef’s dream, featuring rich shaker-style cabinetry, farmhouse sink, oversized island, chic brass hardware, and striking brick accent wall. The family room exudes warmth with a stunning brick fireplace, luxury vinyl floors, and expansive windows that bathe the space in natural light. Retreat to the opulent primary suite with a spa-inspired bath, dual sinks, a custom-tiled walk-in shower, and designer brass fixtures. A home office and 3 spacious secondary bedrooms complete the interior. Outside, a covered paver patio and sprawling backyard offer privacy with no back neighbors and access to one of the many community walking trails. Check out the Upgrades, 3D tour and schedule your showing today!
Highlights
7114 Clubtail Road
$485,000
Single-Family
2,210 Home Sq Ft
Houston 77493
4 Beds
2 Full Baths
7,579 Lot Sq Ft
General Description
Taxes & Fees
Tax ID
422401001024000
Tax Rate
2.976%
Taxes w/o Exemption/Yr
$12,646 / 2024
Maint Fee
Yes / $1,600 Annually
Room/Lot Size
Dining
10x14
Kitchen
13x10
Breakfast
11x10
Interior Features
Fireplace
1
Floors
Vinyl Plank
Countertop
Granite
Heating
Central Gas
Cooling
Central Electric
Connections
Electric Dryer Connections, Washer Connections
Bedrooms
2 Bedrooms Down, Primary Bed - 1st Floor
Dishwasher
Yes
Range
Yes
Disposal
Yes
Microwave
Yes
Oven
Electric Oven, Single Oven
Energy Feature
Ceiling Fans, Digital Program Thermostat, Energy Star Appliances, Energy Star/CFL/LED Lights, Energy Star/Reflective Roof, Generator, High-Efficiency HVAC, HVAC>13 SEER, Insulated Doors, Insulated/Low-E windows, Insulation - Blown Fiberglass, Radiant Attic Barrier, Tankless/On-Demand H2O Heater
Interior
Alarm System - Leased, Crown Molding, Fire/Smoke Alarm, Formal Entry/Foyer, High Ceiling, Window Coverings
Loft
Maybe
Exterior Features
Foundation
Slab
Roof
Composition
Exterior Type
Brick
Water Sewer
Public Sewer, Water District
Exterior
Back Green Space, Back Yard, Back Yard Fenced, Covered Patio/Deck, Fully Fenced, Private Driveway, Sprinkler System
Private Pool
No
Area Pool
Yes
Lot Description
Greenbelt, Subdivision Lot
New Construction
No
Listing Firm
Schools (KATY - 30 - Katy)
| Name | Grade | Great School Ranking |
|---|---|---|
| Robertson Elem (Katy) | Elementary | None of 10 |
| Katy Jr High | Middle | 7 of 10 |
| Katy High | High | 6 of 10 |
School information is generated by the most current available data we have. However, as school boundary maps can change, and schools can get too crowded (whereby students zoned to a school may not be able to attend in a given year if they are not registered in time), you need to independently verify and confirm enrollment and all related information directly with the school.

