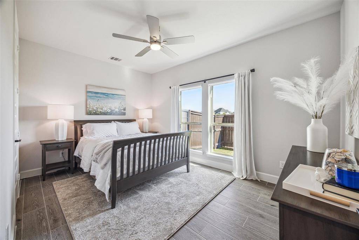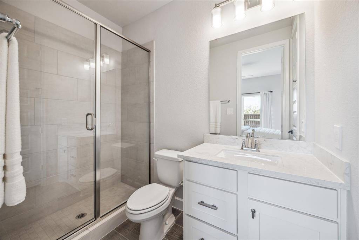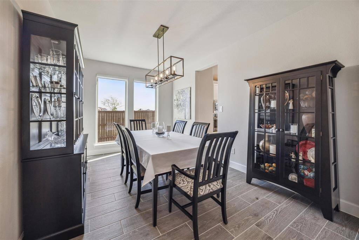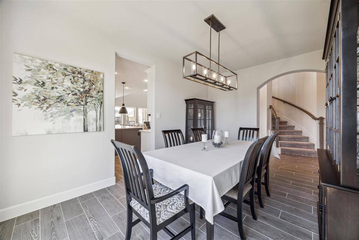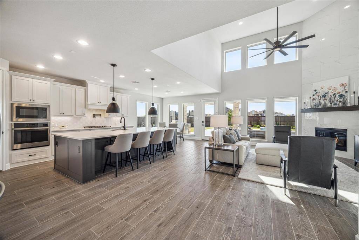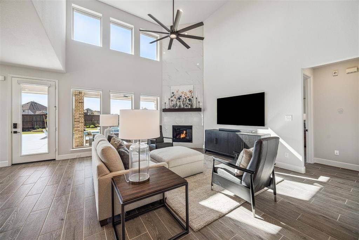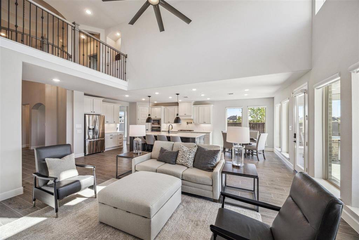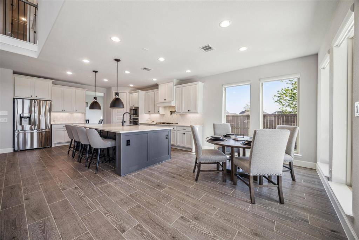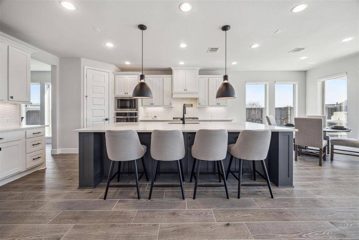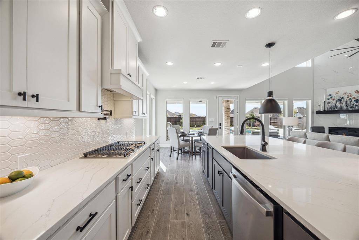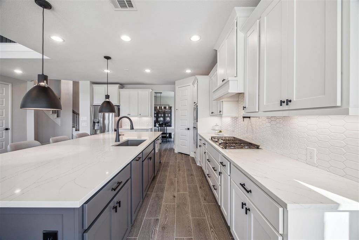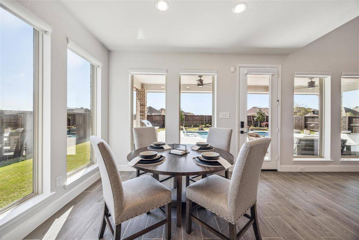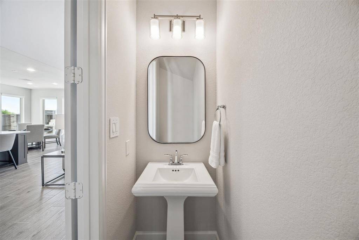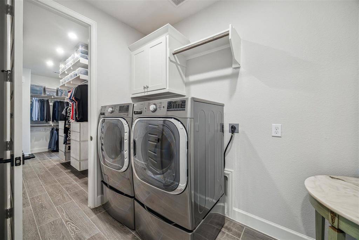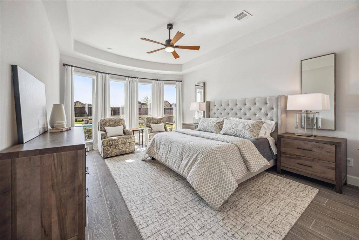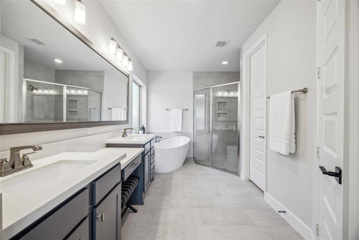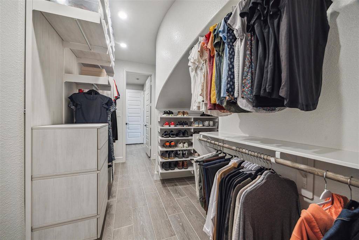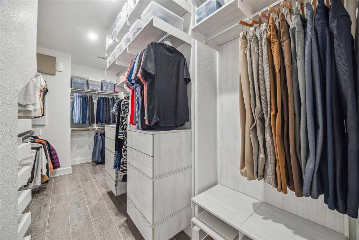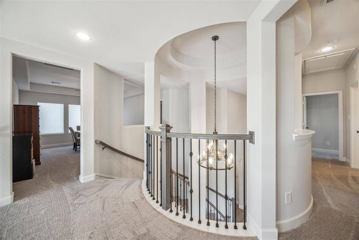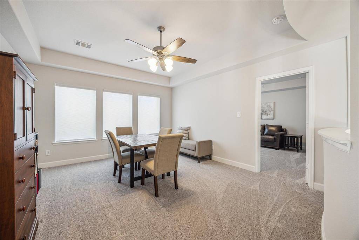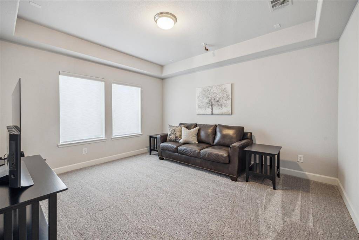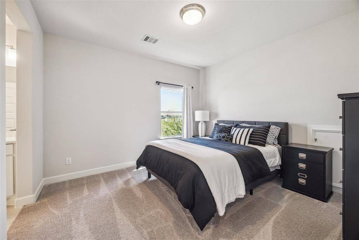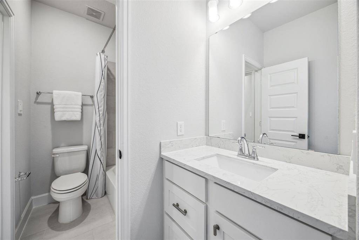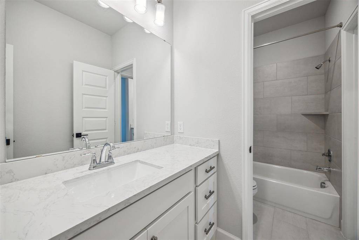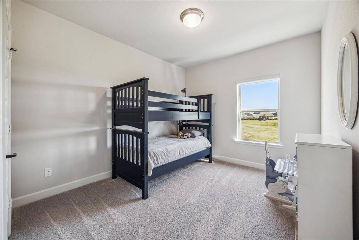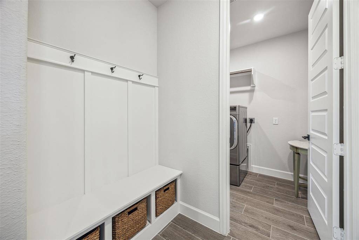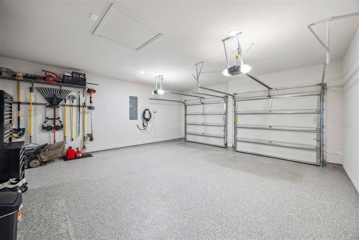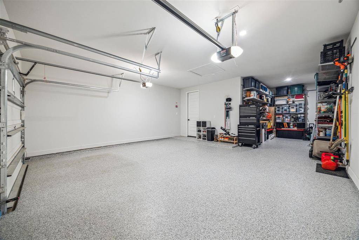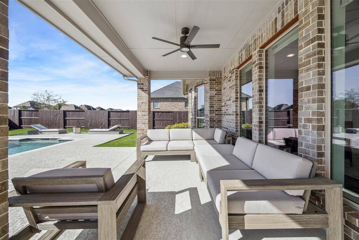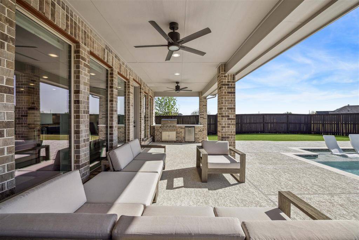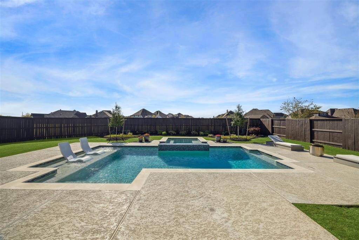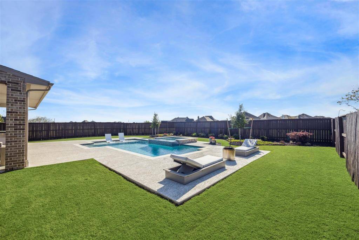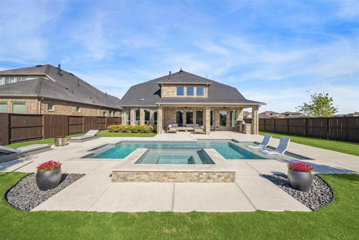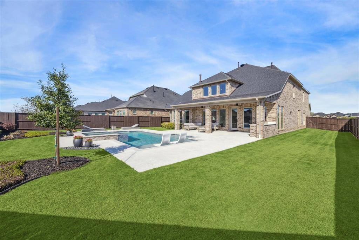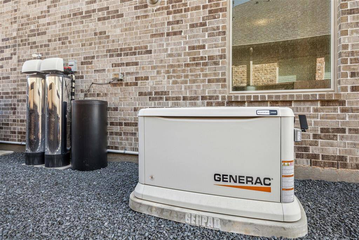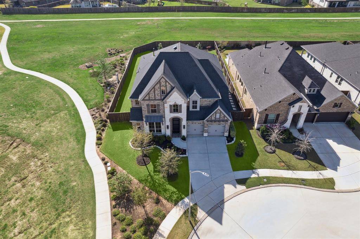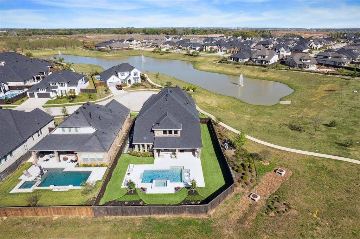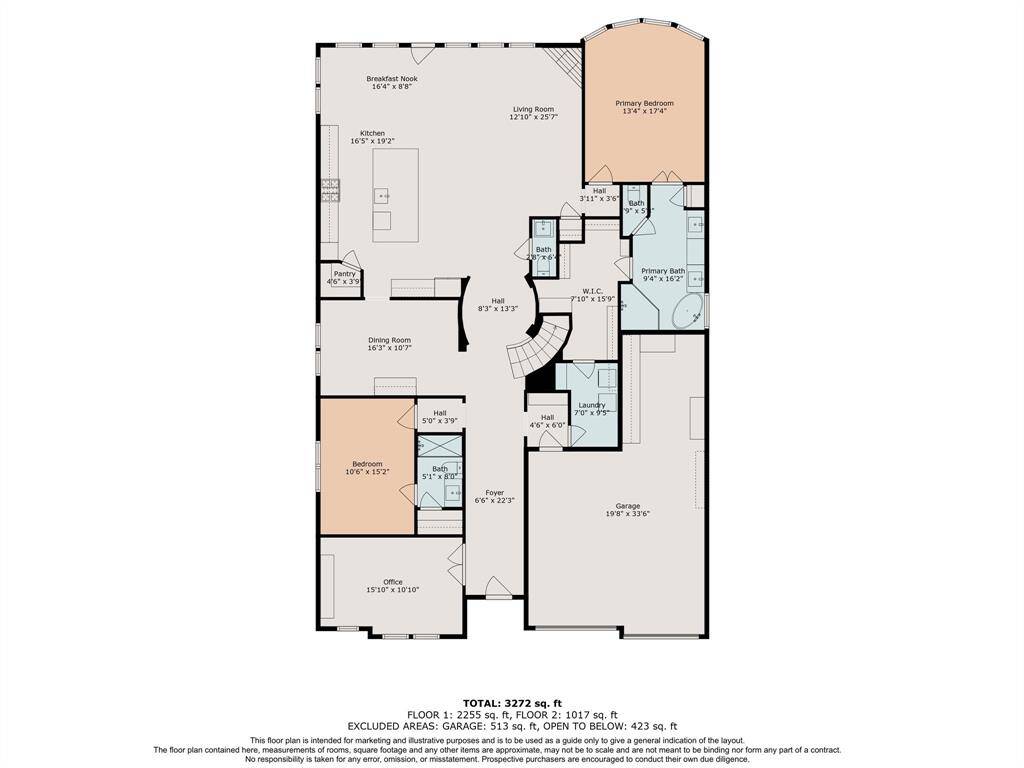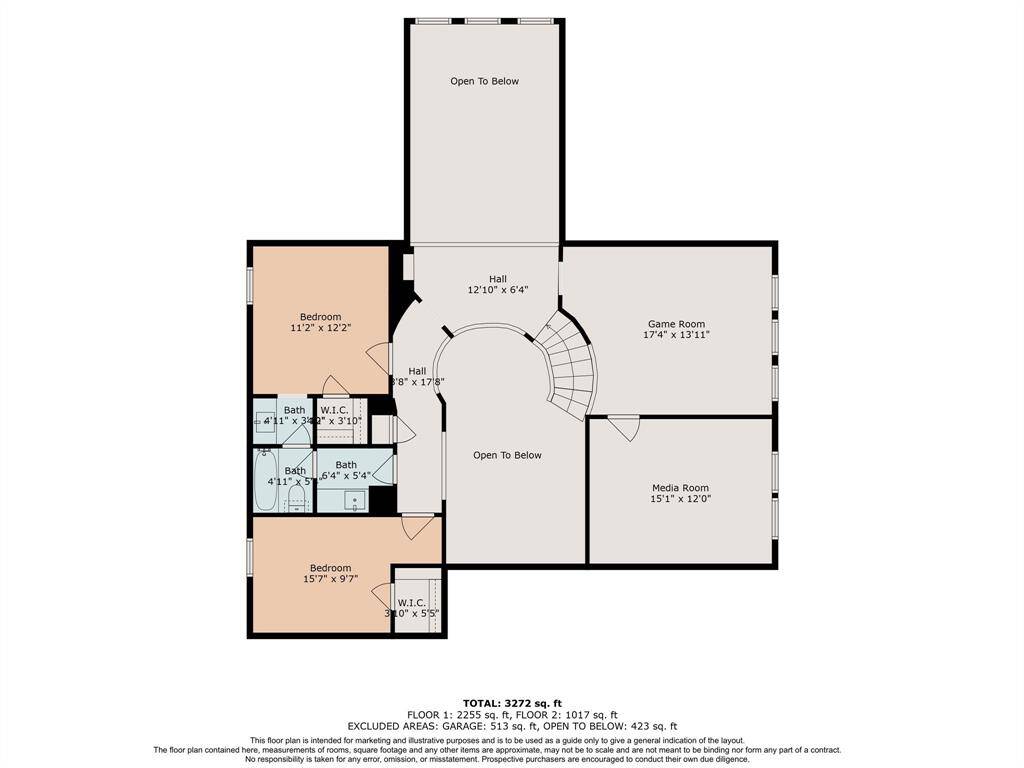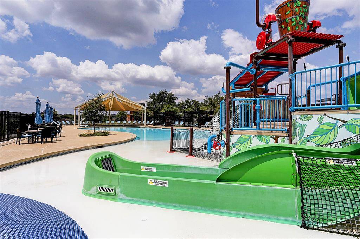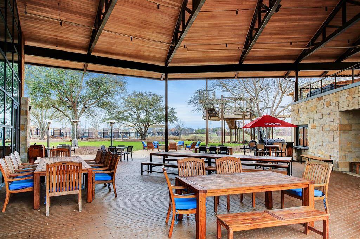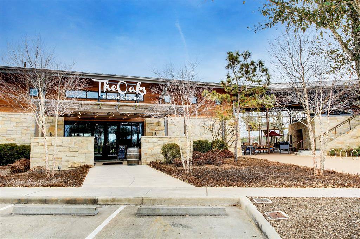7203 Monarch Drive, Houston, Texas 77493
$899,000
4 Beds
3 Full / 1 Half Baths
Single-Family
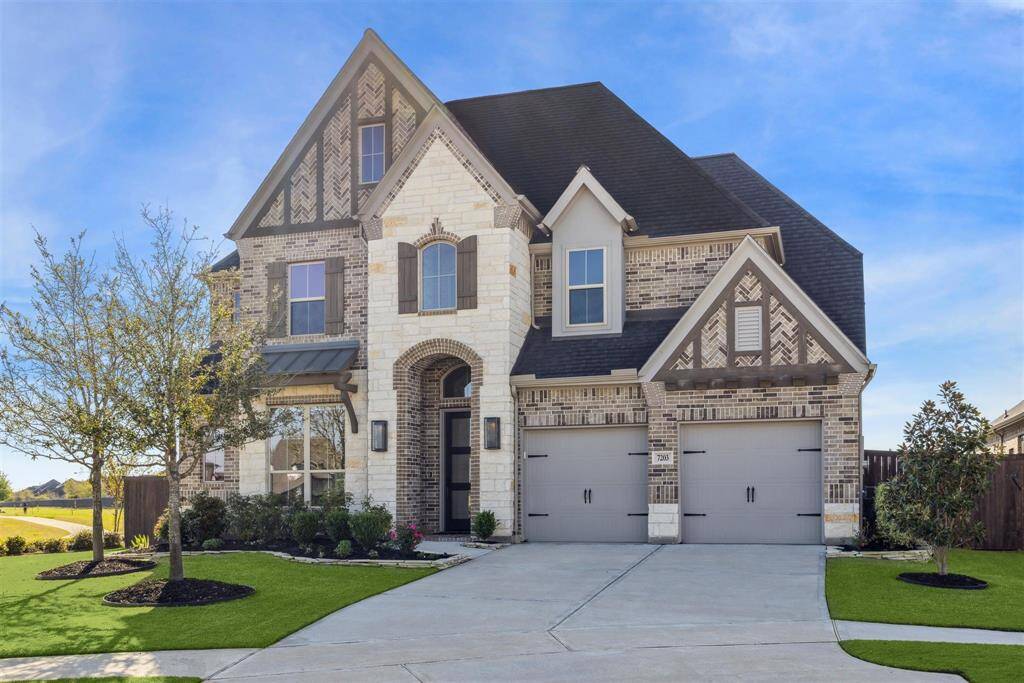

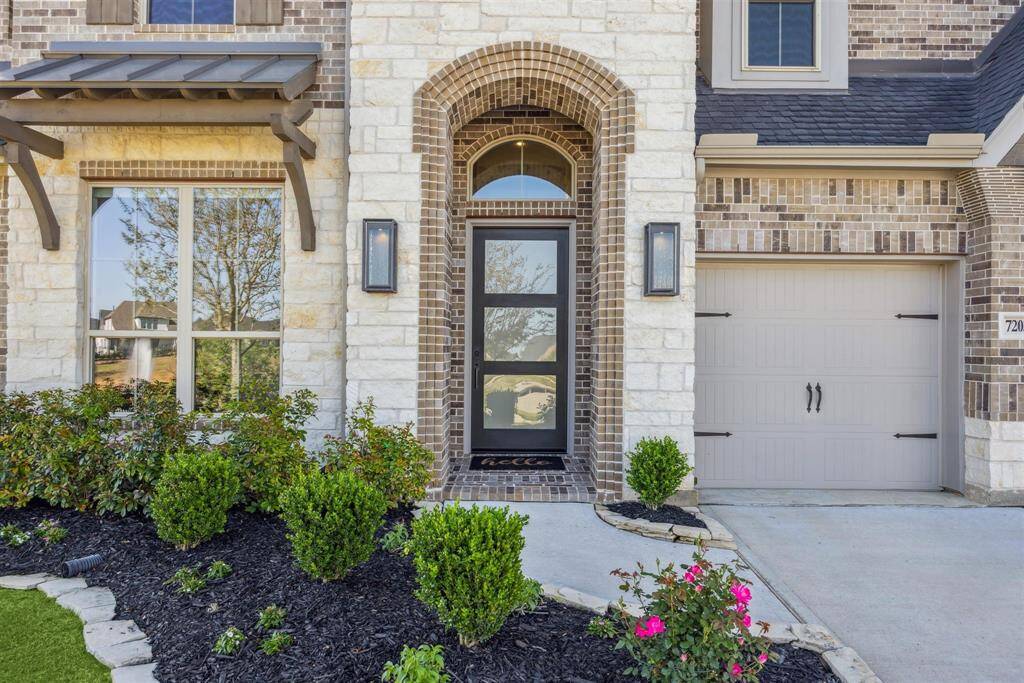
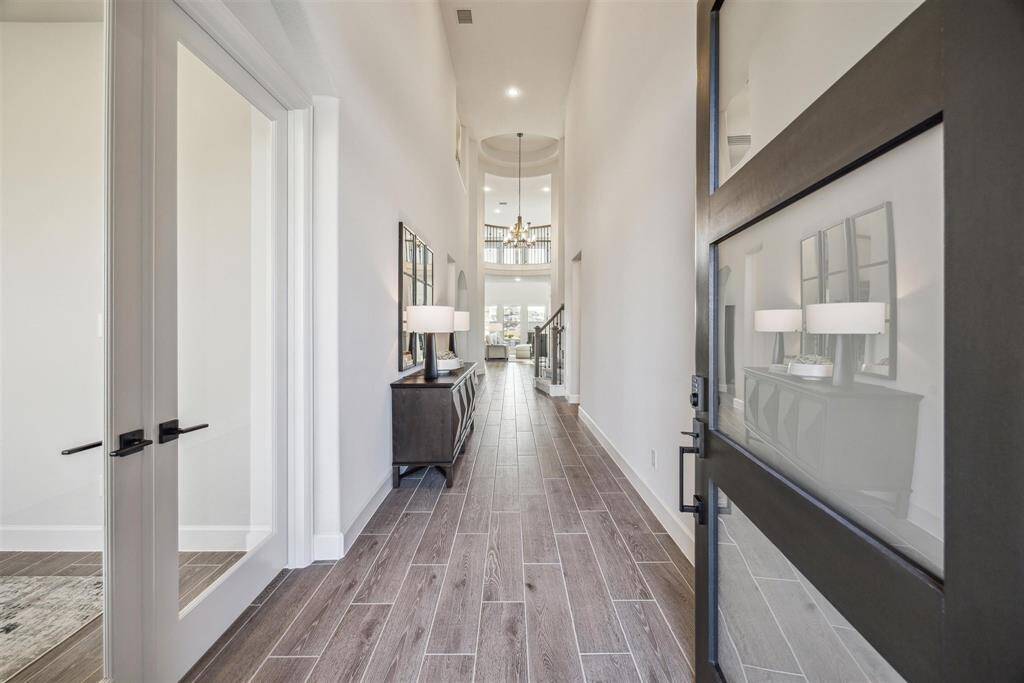
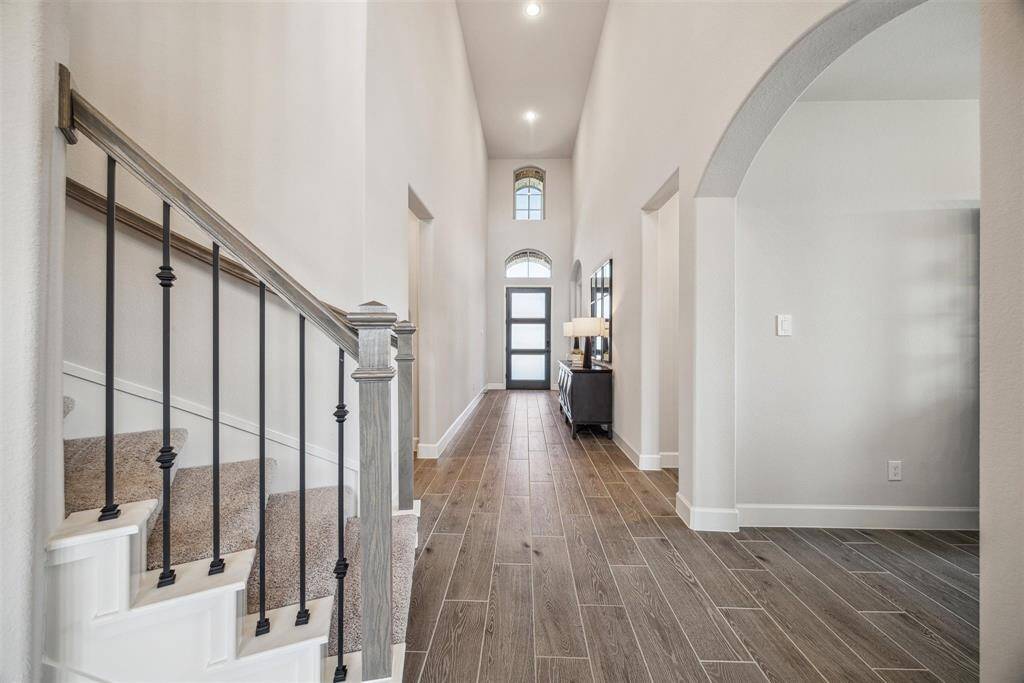
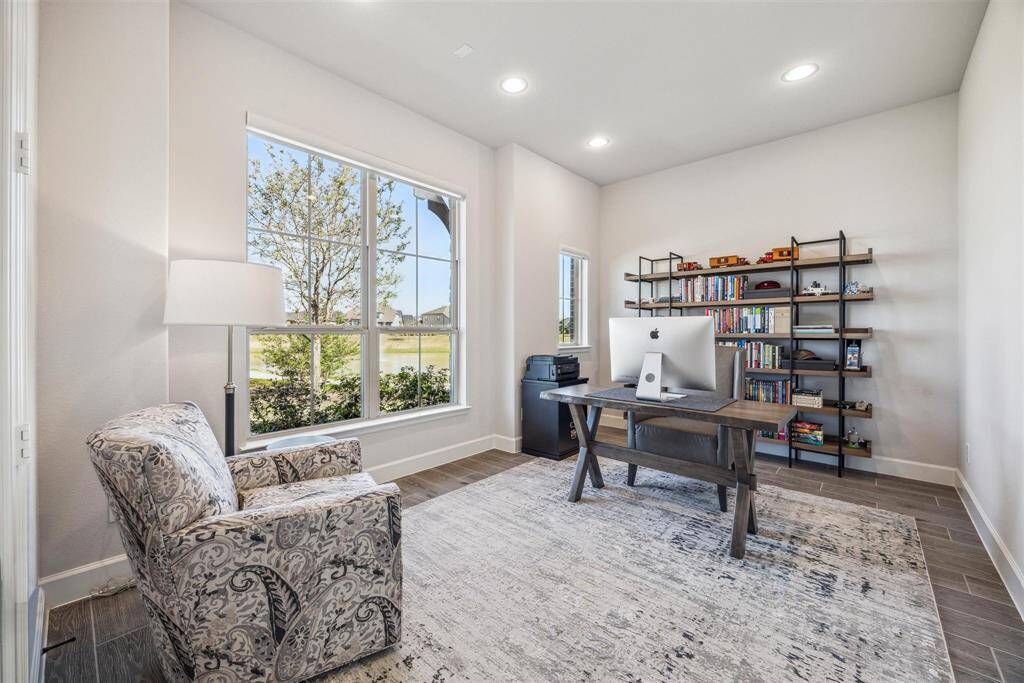
Request More Information
About 7203 Monarch Drive
Welcome to your dream estate on a premium cul-de-sac lot! This stunning 4 bed, 3½ bath luxury retreat offers an extraordinary combination of modern elegance & upscale amenities. Set against a breathtaking lake view with walking trails, this well maintained & lightly lived in home boasts premium upgrades. The backyard oasis features an inground pool & spa, perfect for leisurely swims or entertaining guests. Adjacent to the pool, you’ll find an outdoor kitchen, ideal for al fresco dining. Inside you’ll find an open concept living area, sleek kitchen with SS appliances, a large center island, bedroom quarters (2 down/2 up), an office/study, game room & media room. The home has a whole house GENERAC generator and CertifFlow water softener/water filter combo-pak treatment system. 3 car garage with custom shelving & polyurea floor coating. HVAC upgraded to include April air filters,2 solar attic fans & 2 float switches. KATY ISD/CANE ISLAND ammenities! Please open pictures for details.
Highlights
7203 Monarch Drive
$899,000
Single-Family
3,395 Home Sq Ft
Houston 77493
4 Beds
3 Full / 1 Half Baths
10,641 Lot Sq Ft
General Description
Taxes & Fees
Tax ID
422398002017000
Tax Rate
2.976%
Taxes w/o Exemption/Yr
$19,366 / 2024
Maint Fee
Yes / $1,597 Annually
Maintenance Includes
Clubhouse, Grounds, Recreational Facilities
Room/Lot Size
Dining
16 x 11
Kitchen
16 x 19
Breakfast
16 x 9
1st Bed
14 x 19
3rd Bed
11 x 15
4th Bed
11 x 12
5th Bed
16 x 10
Interior Features
Fireplace
1
Floors
Carpet, Tile
Countertop
QUARTZ
Heating
Central Gas
Cooling
Central Electric
Connections
Electric Dryer Connections, Washer Connections
Bedrooms
1 Bedroom Up, 2 Bedrooms Down, Primary Bed - 1st Floor
Dishwasher
Yes
Range
Yes
Disposal
Yes
Microwave
Yes
Oven
Electric Oven, Single Oven
Energy Feature
Attic Fan, Attic Vents, Ceiling Fans, Digital Program Thermostat, Energy Star Appliances, Generator, High-Efficiency HVAC, HVAC>13 SEER, Insulated/Low-E windows, Insulation - Blown Fiberglass, North/South Exposure, Radiant Attic Barrier, Tankless/On-Demand H2O Heater
Interior
Alarm System - Owned, Fire/Smoke Alarm, Formal Entry/Foyer, High Ceiling, Prewired for Alarm System, Water Softener - Owned, Window Coverings, Wired for Sound
Loft
Maybe
Exterior Features
Foundation
Slab
Roof
Composition
Exterior Type
Brick, Stone
Water Sewer
Public Sewer, Public Water, Water District
Exterior
Back Green Space, Back Yard, Back Yard Fenced, Covered Patio/Deck, Exterior Gas Connection, Outdoor Kitchen, Patio/Deck, Porch, Sprinkler System
Private Pool
Yes
Area Pool
Yes
Lot Description
Corner, Cul-De-Sac, Subdivision Lot, Water View
New Construction
No
Front Door
North, West
Listing Firm
Schools (KATY - 30 - Katy)
| Name | Grade | Great School Ranking |
|---|---|---|
| Robertson Elem (Katy) | Elementary | None of 10 |
| Katy Jr High | Middle | 7 of 10 |
| Katy High | High | 6 of 10 |
School information is generated by the most current available data we have. However, as school boundary maps can change, and schools can get too crowded (whereby students zoned to a school may not be able to attend in a given year if they are not registered in time), you need to independently verify and confirm enrollment and all related information directly with the school.

