7338 Palmetto Springs Trail, Houston, Texas 77493
This Property is Off-Market
- 6 Beds
- 5 Full / 2 Half Baths
- Single-Family
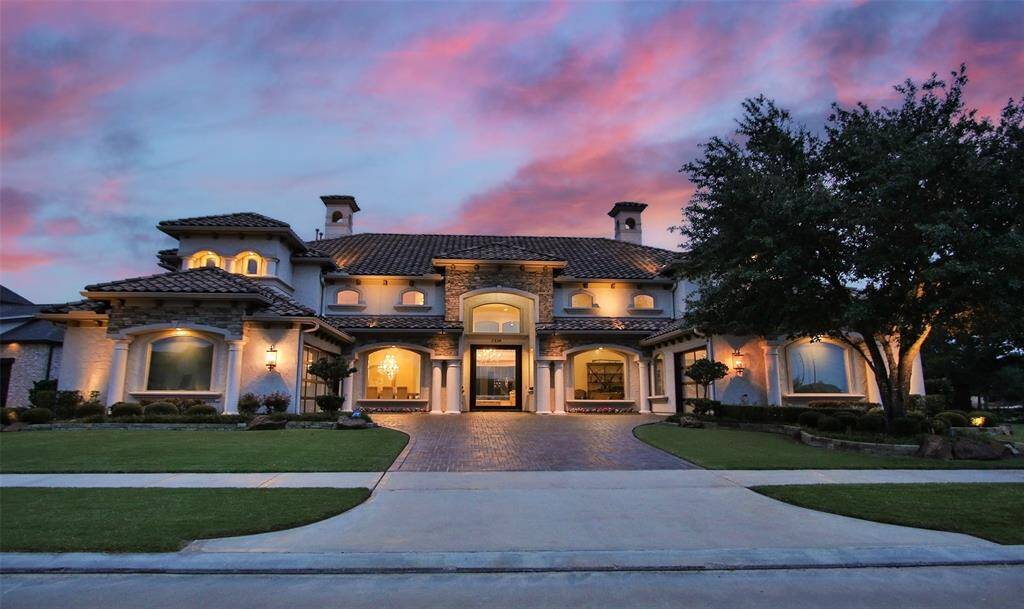
Welcome Home! Custom Estate Home located in the Estates of Cane Island
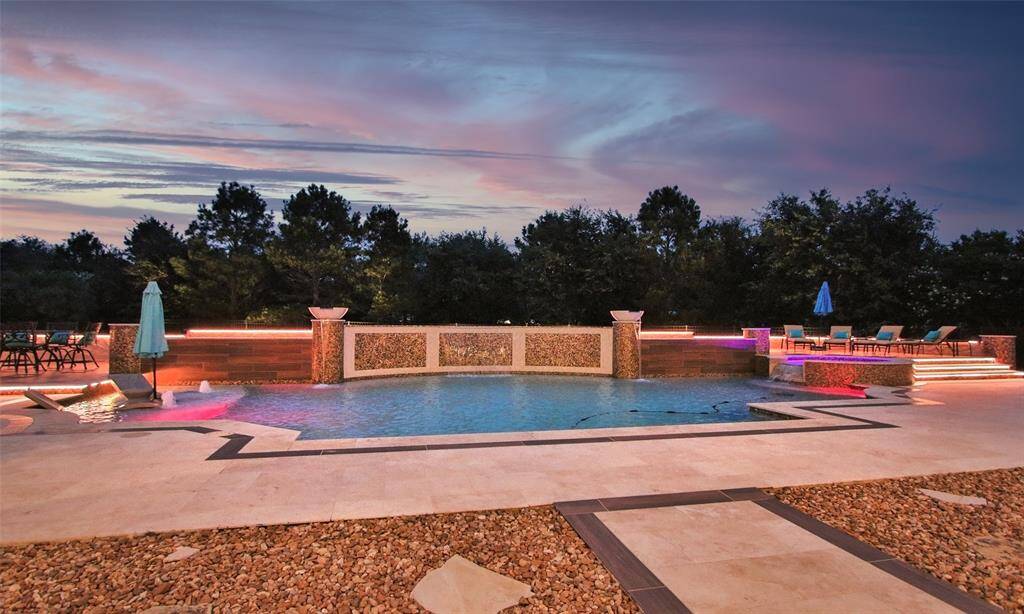
A Recent custom Pool with LED changing Lights!
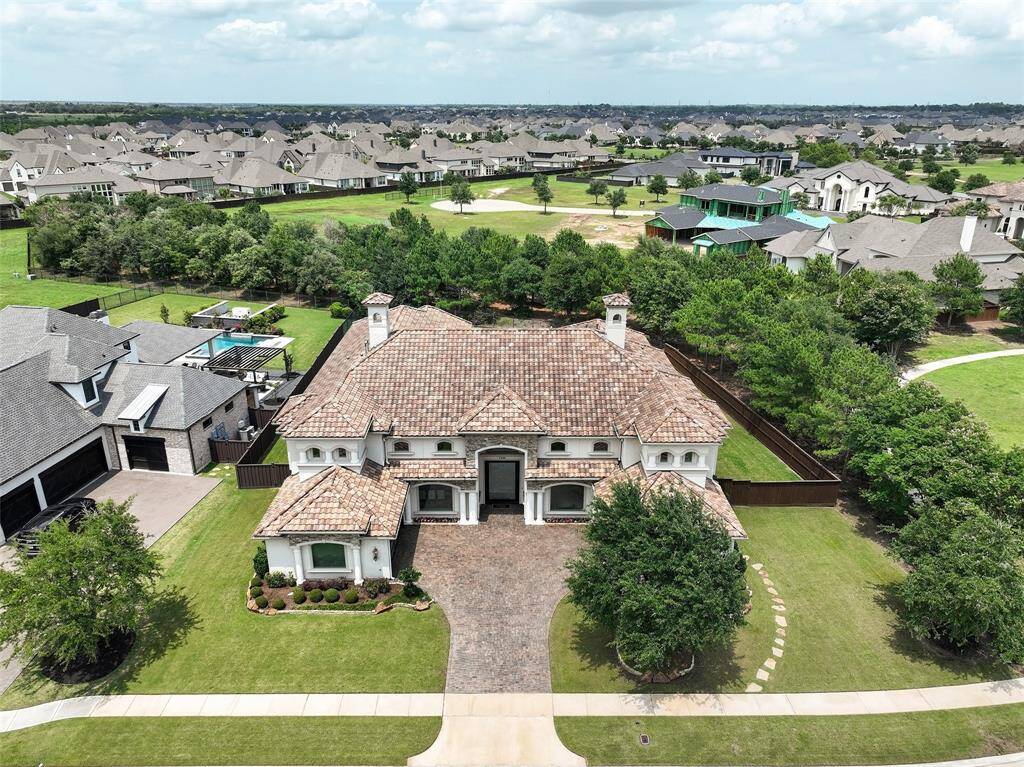
This is your dream home a lovely Estate
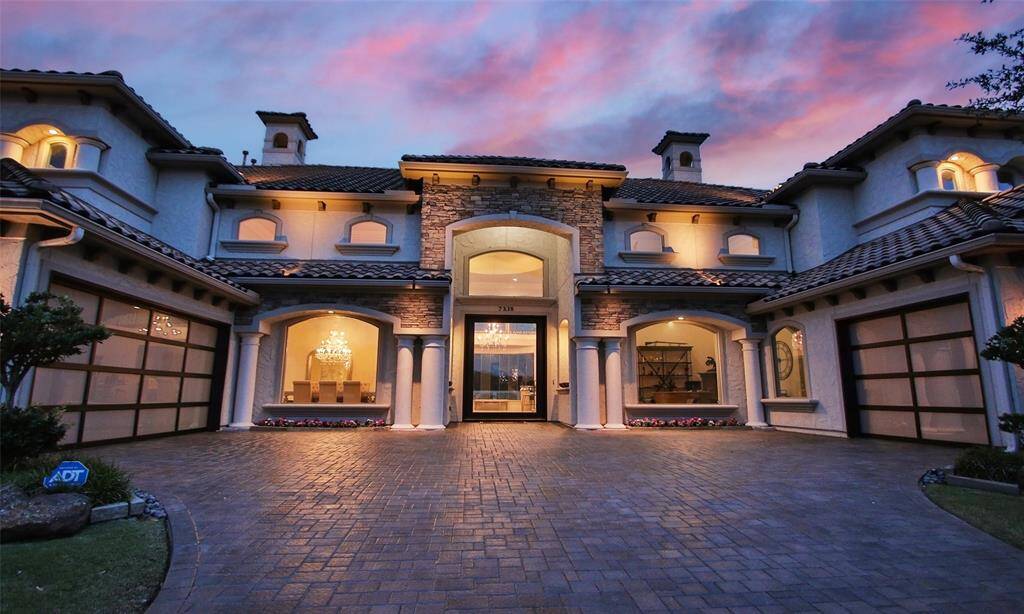
Beautiful lighting at night
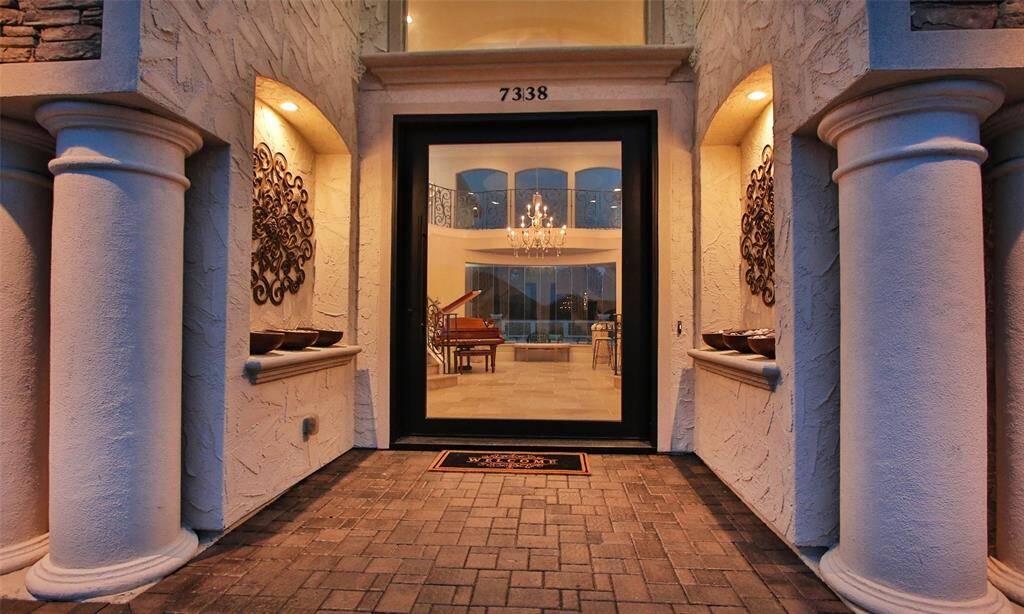
Recently Added The Amazing Pivot Large Front Door
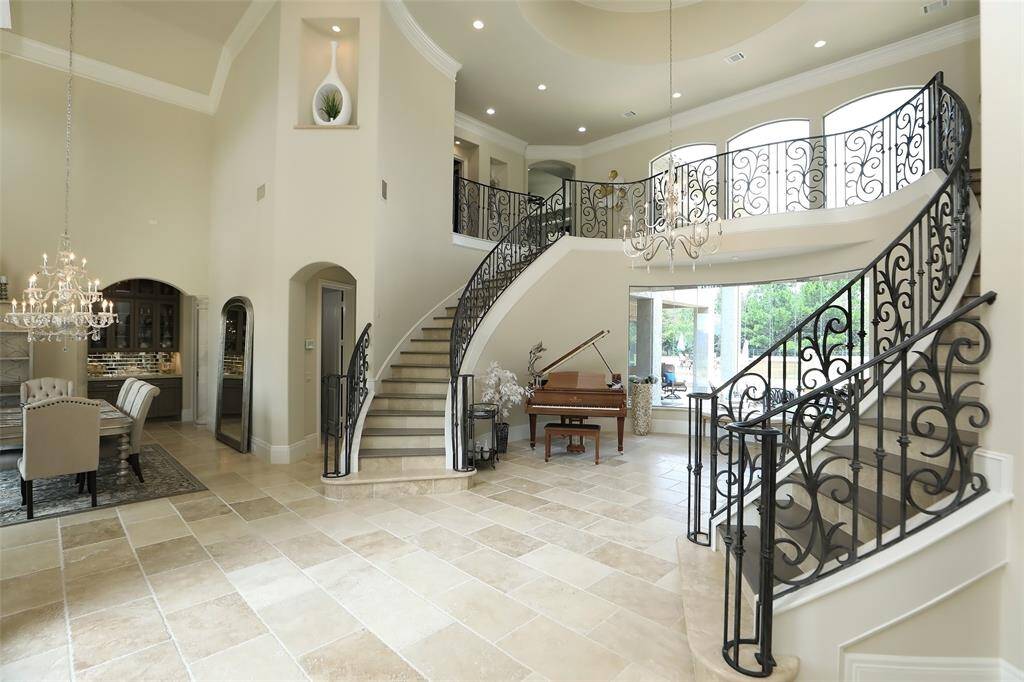
The Large Beautiful 2 story entry
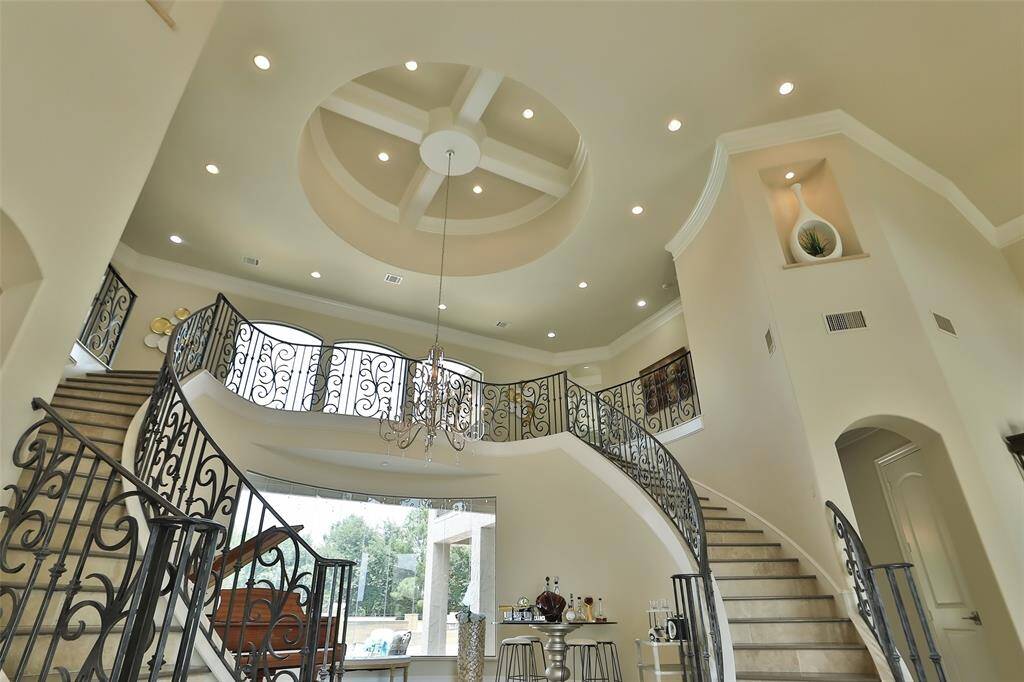
Double Staircase Perfect for Photos!
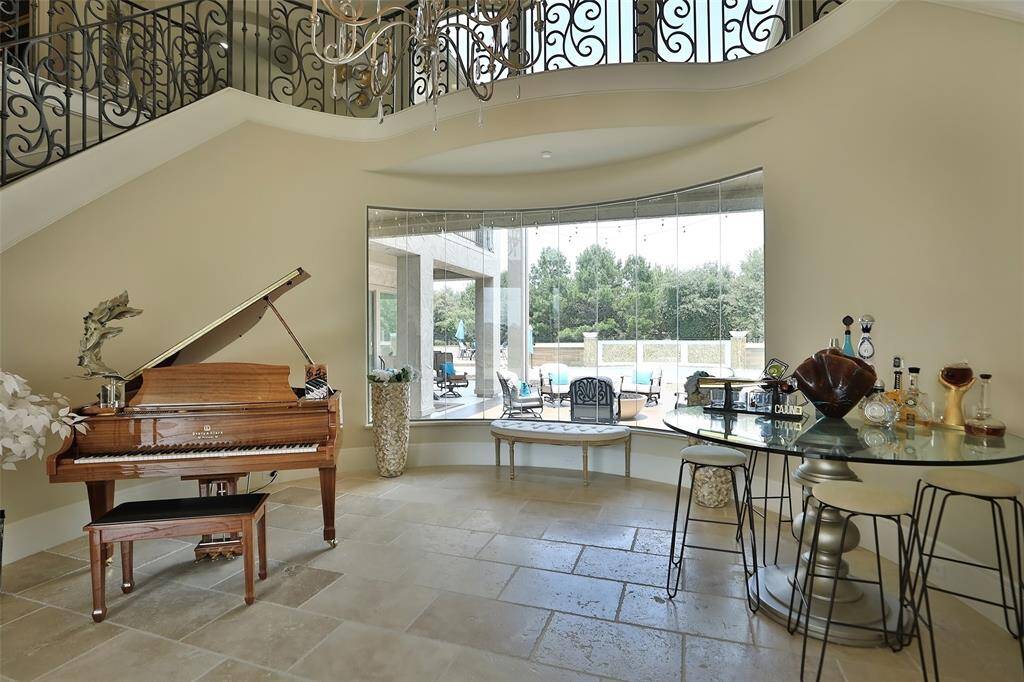
Piano or bar area
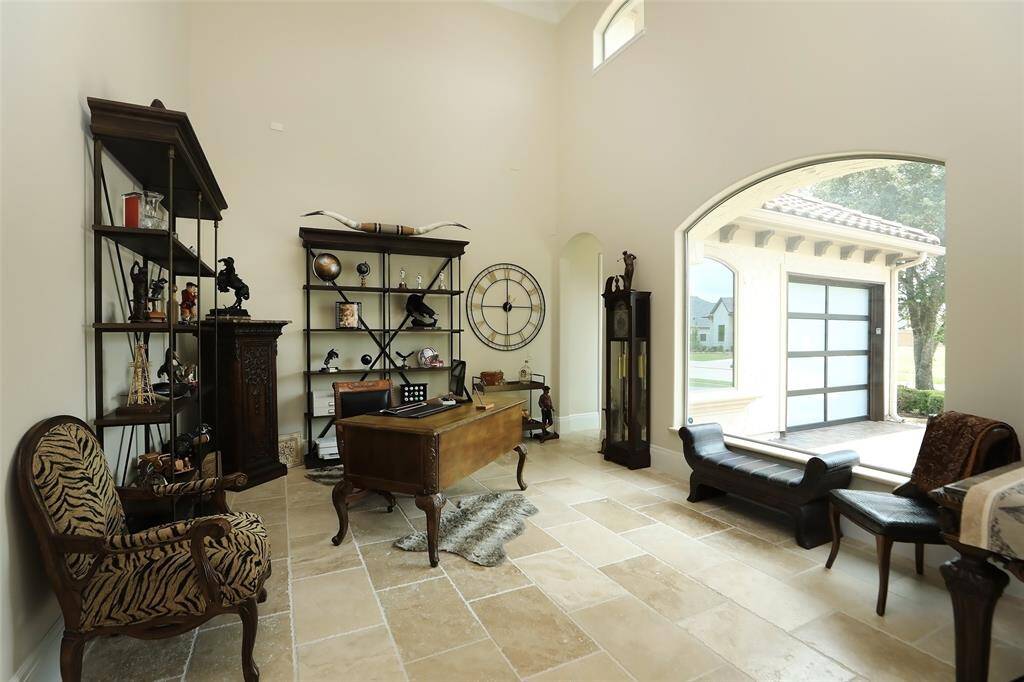
Study or Library
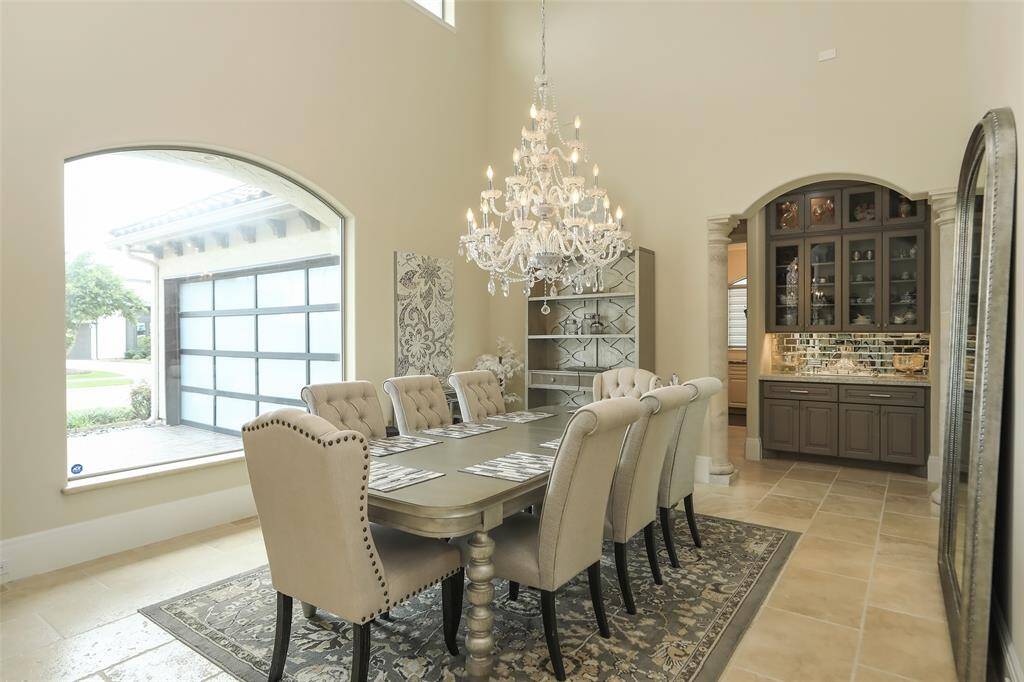
Room to Entertain Formal Dining
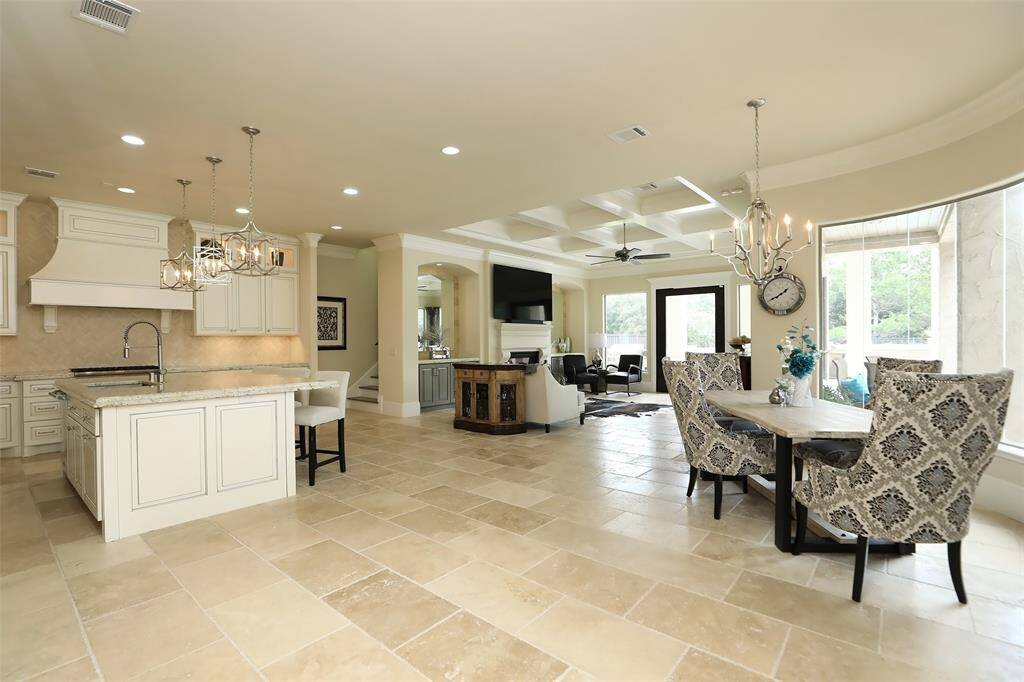
Open kitchen to DEN
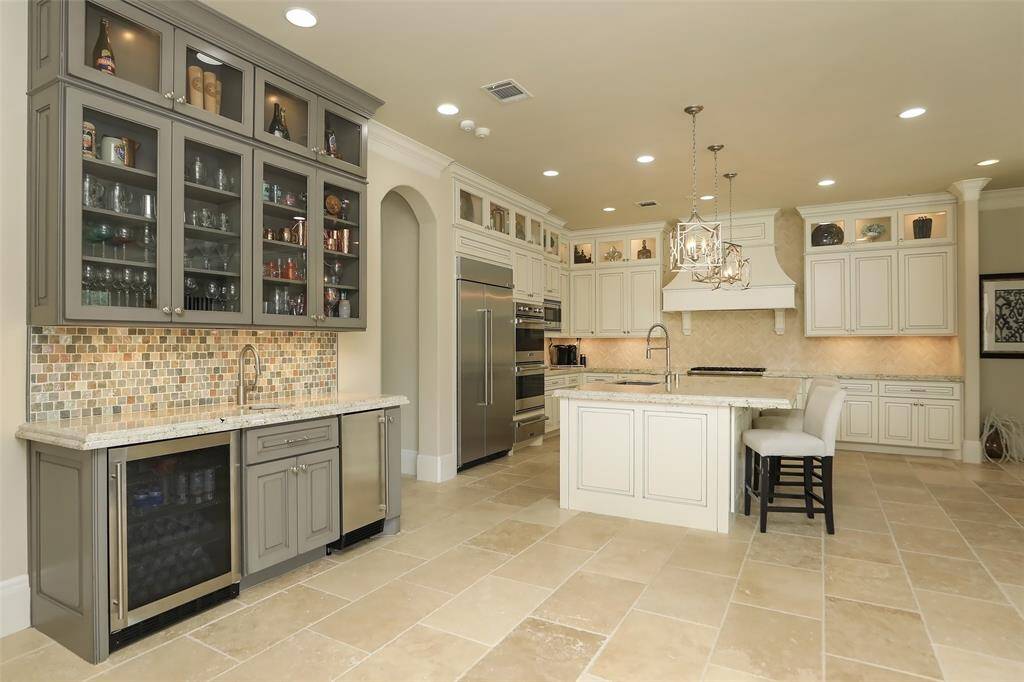
Wet Bar with Ice maker
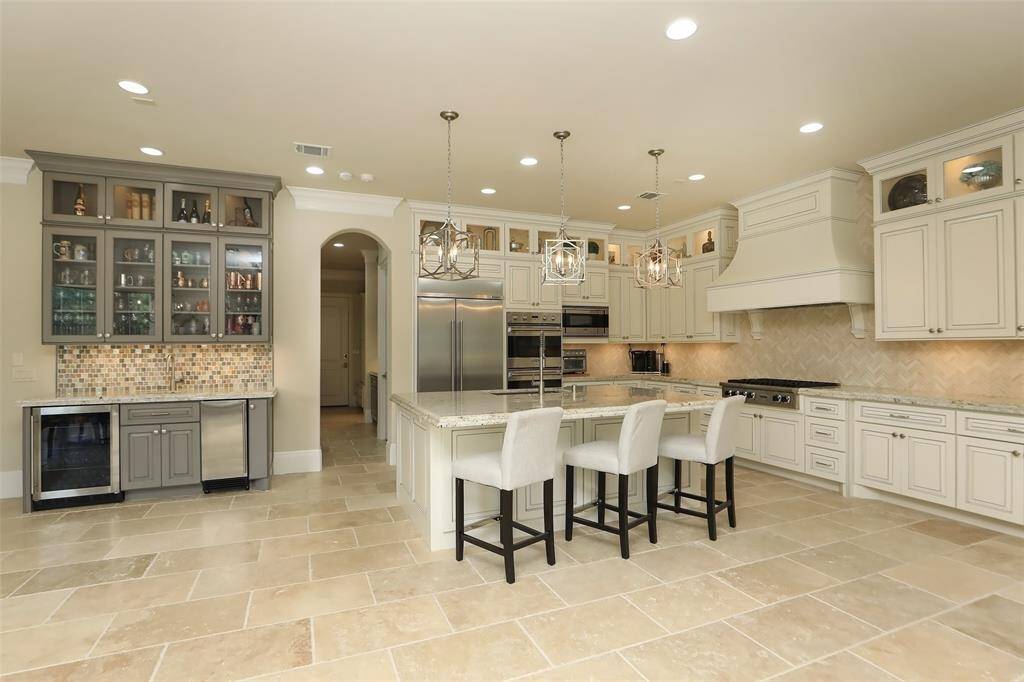
Iland Kitchen
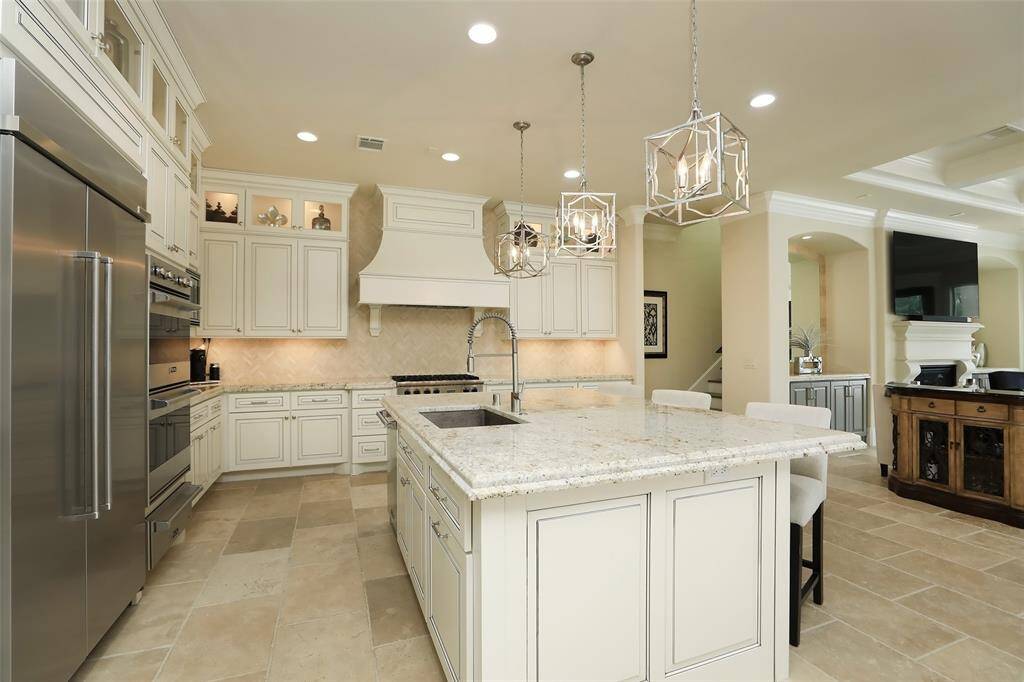
The Large Island
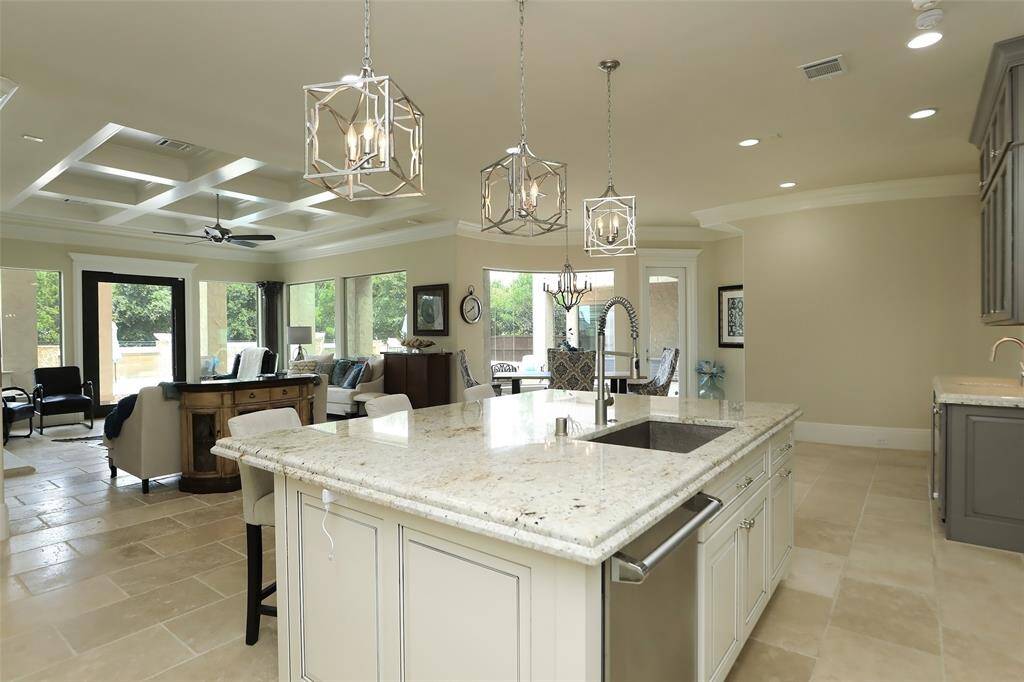
A backyard view from all areas

the Breakfast area
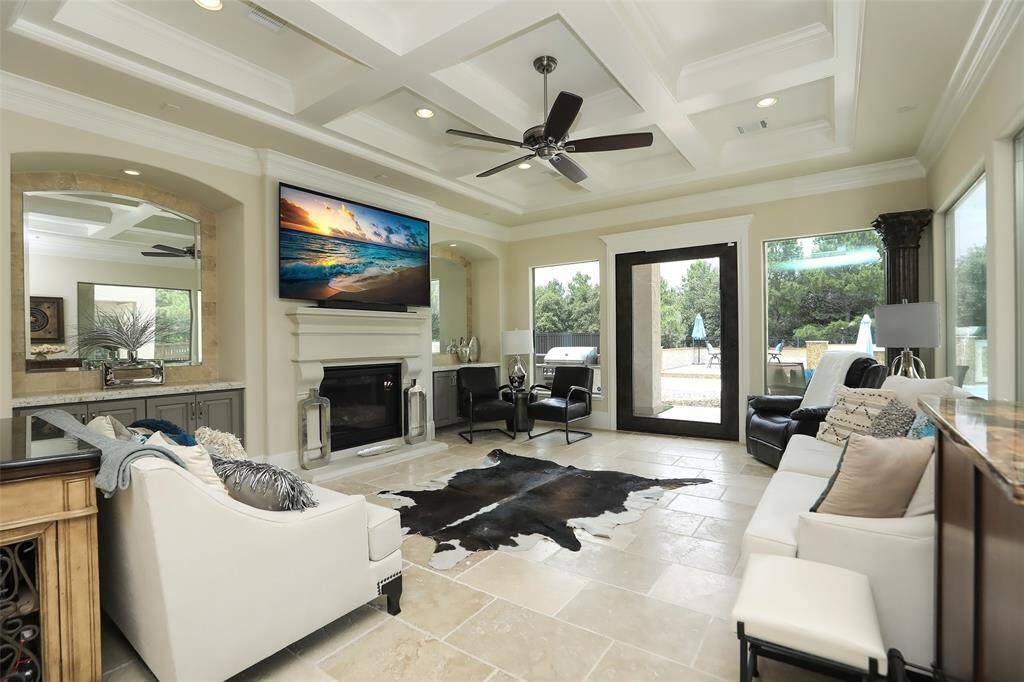
Den or Gathering Room
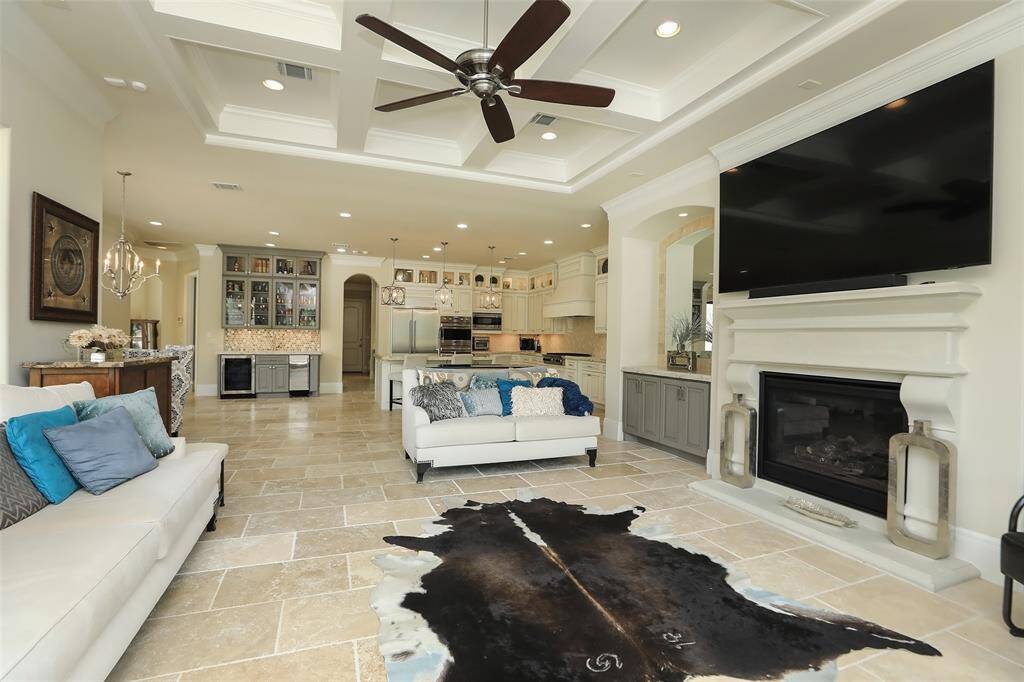
Fireplace with gas logs
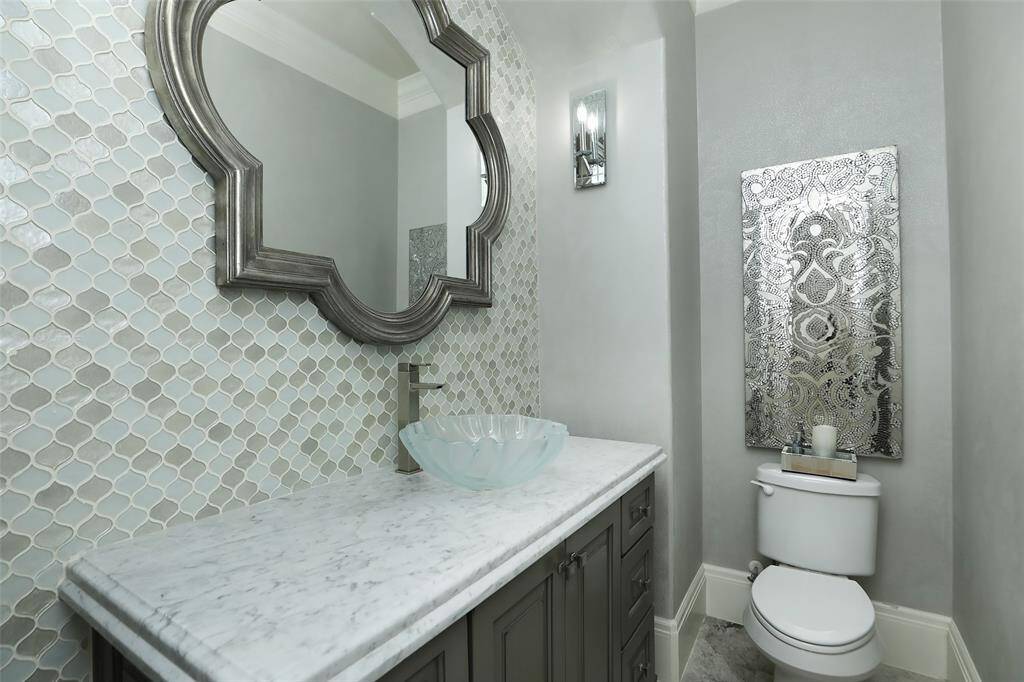
Powder Room
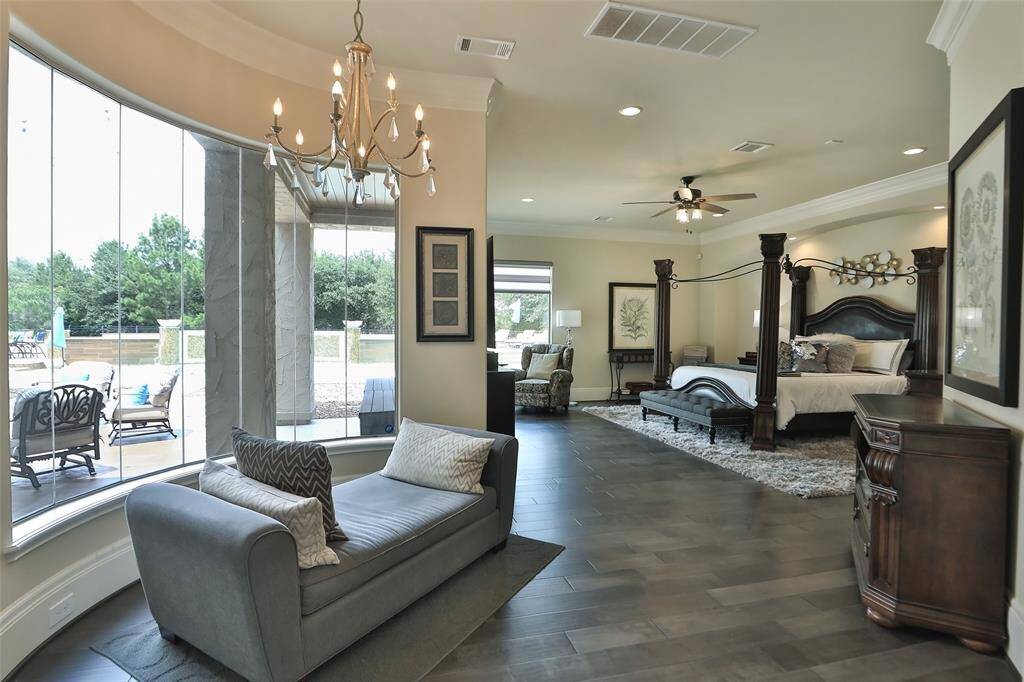
The Primary Bedroom First floor
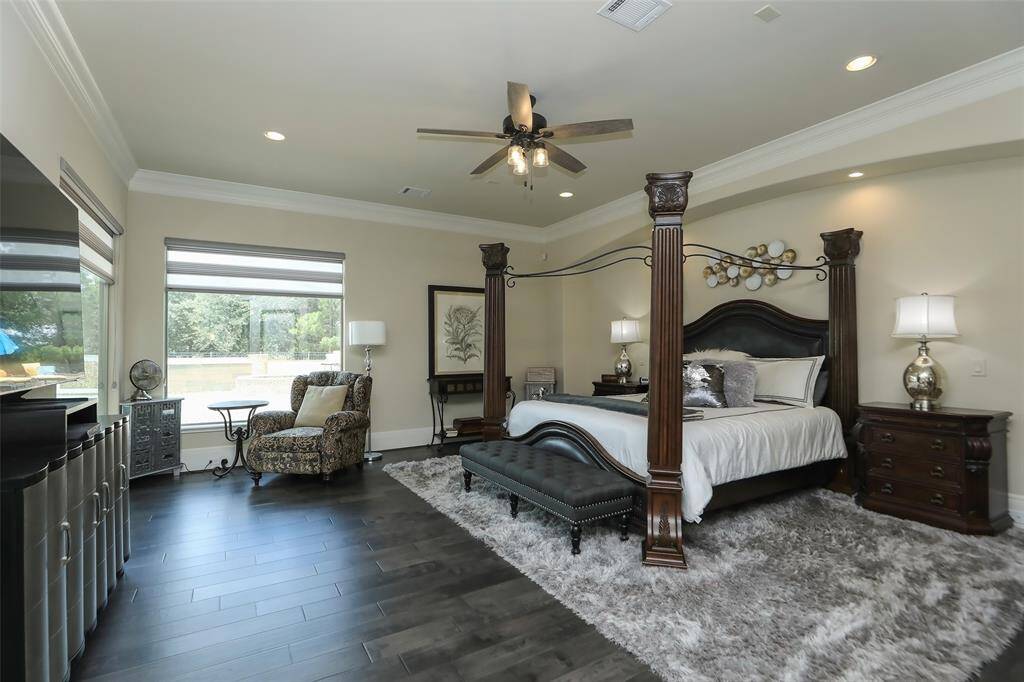
Roomy Primary bed with sitting area
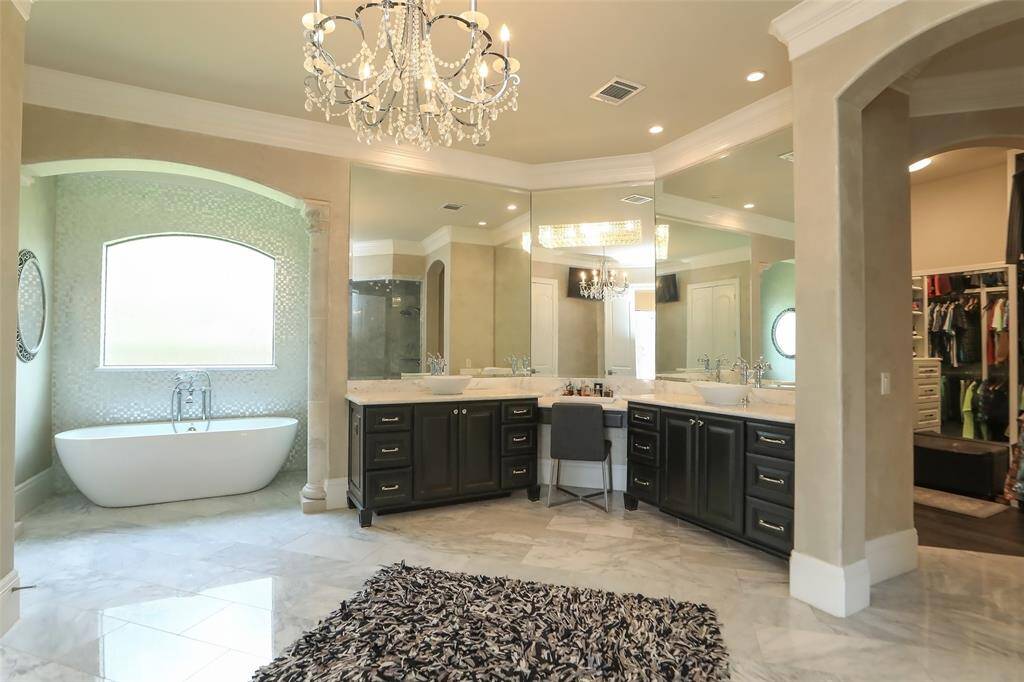
The beautiful master bath
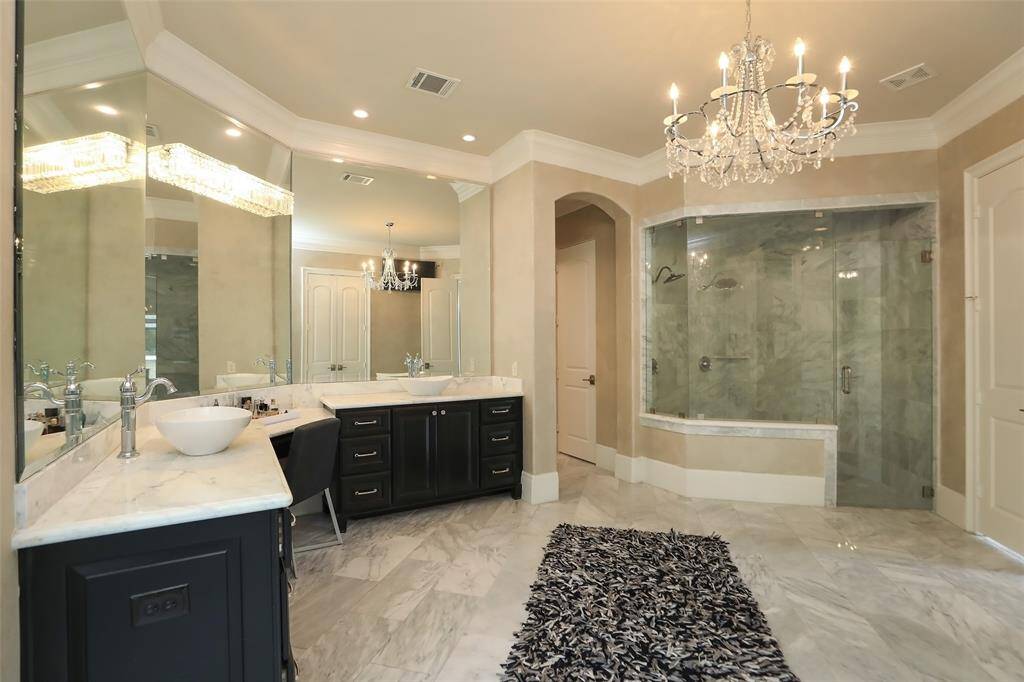
double shower
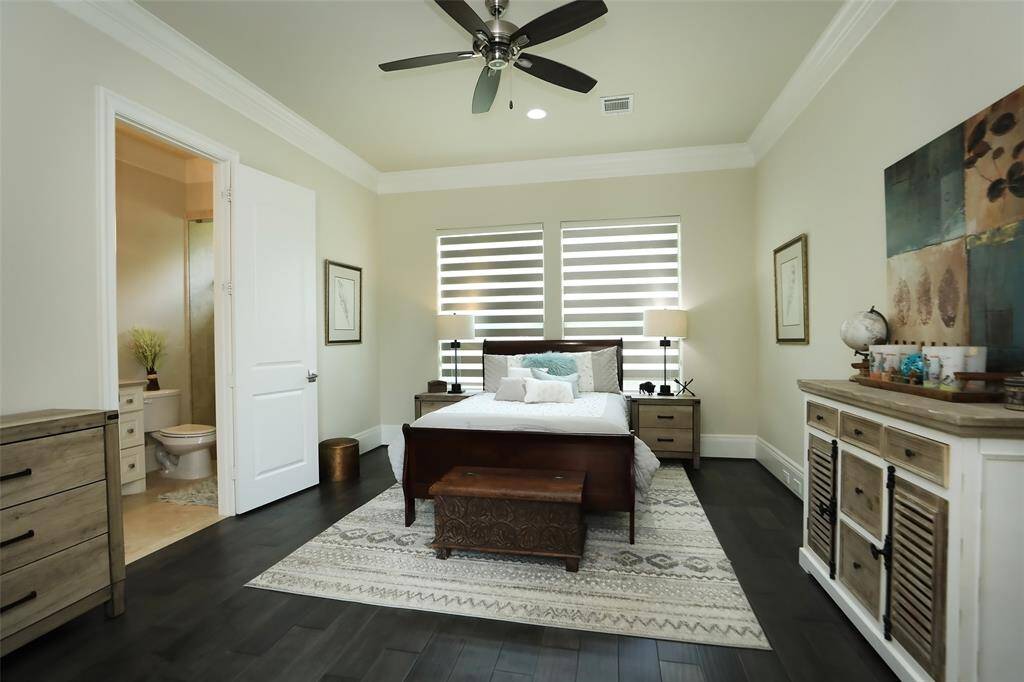
guest bedroom 1st floor
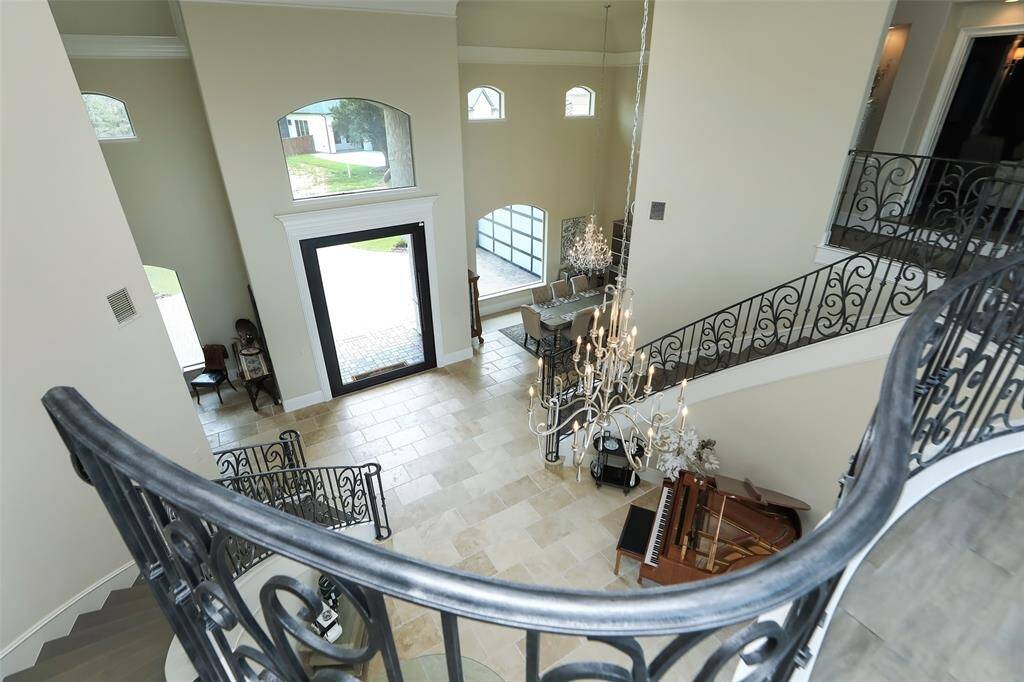
the front entry Pivot door
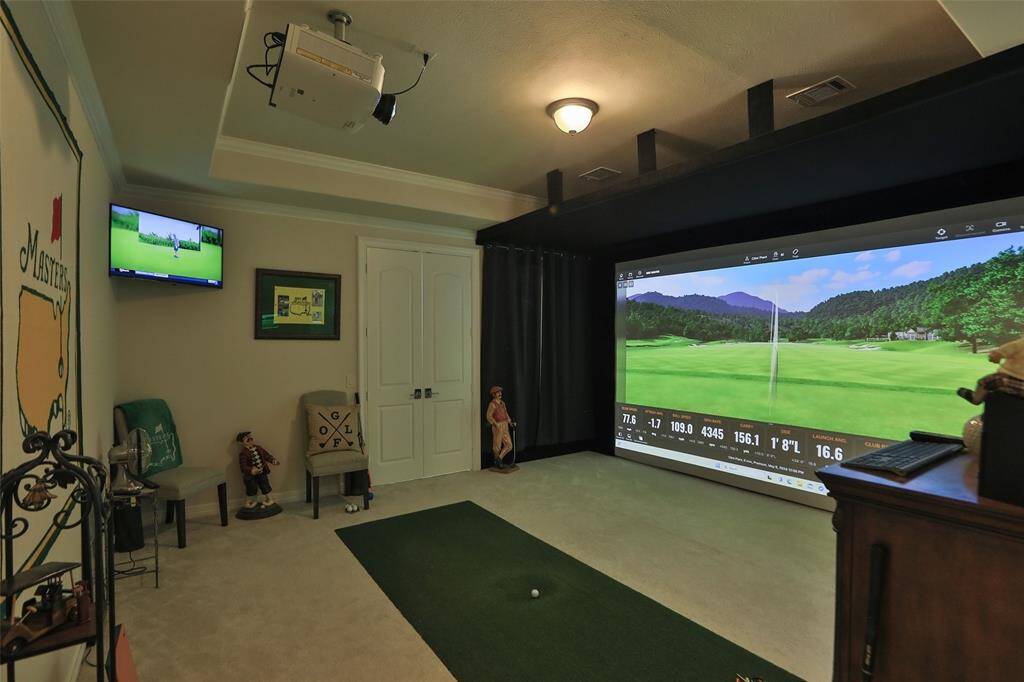
golf anyone?!
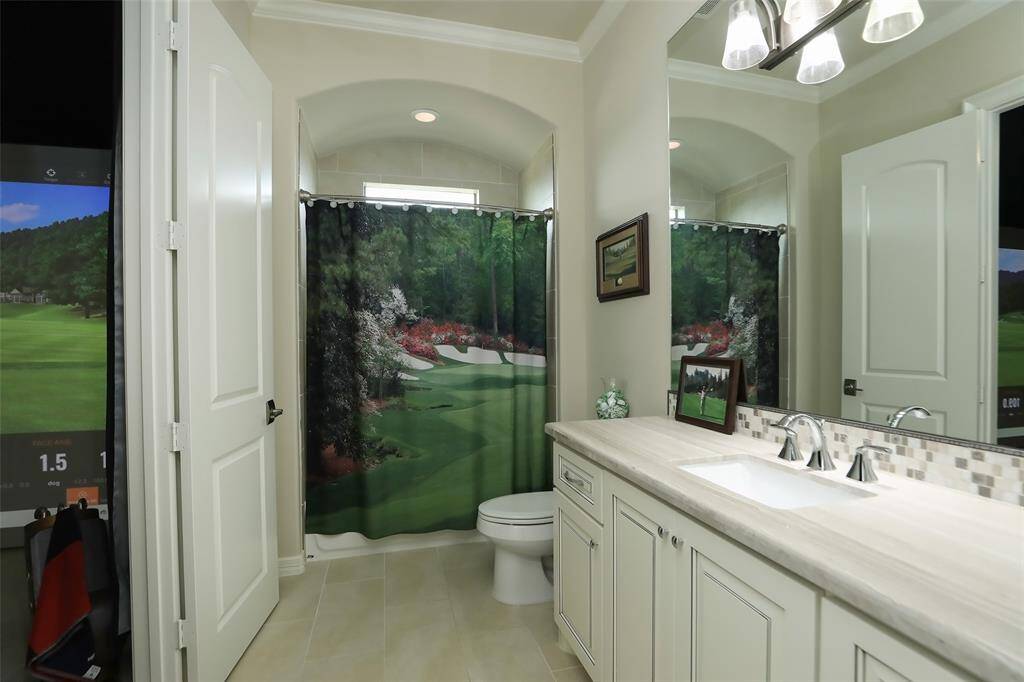
another bath

Media room-nice!
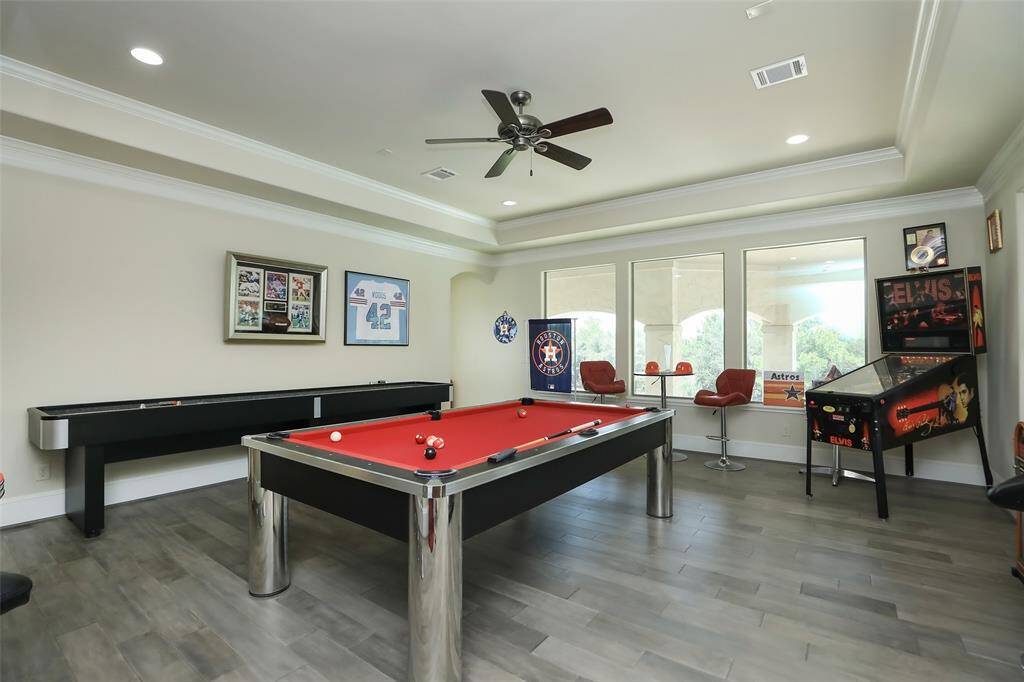
thr Gameroom
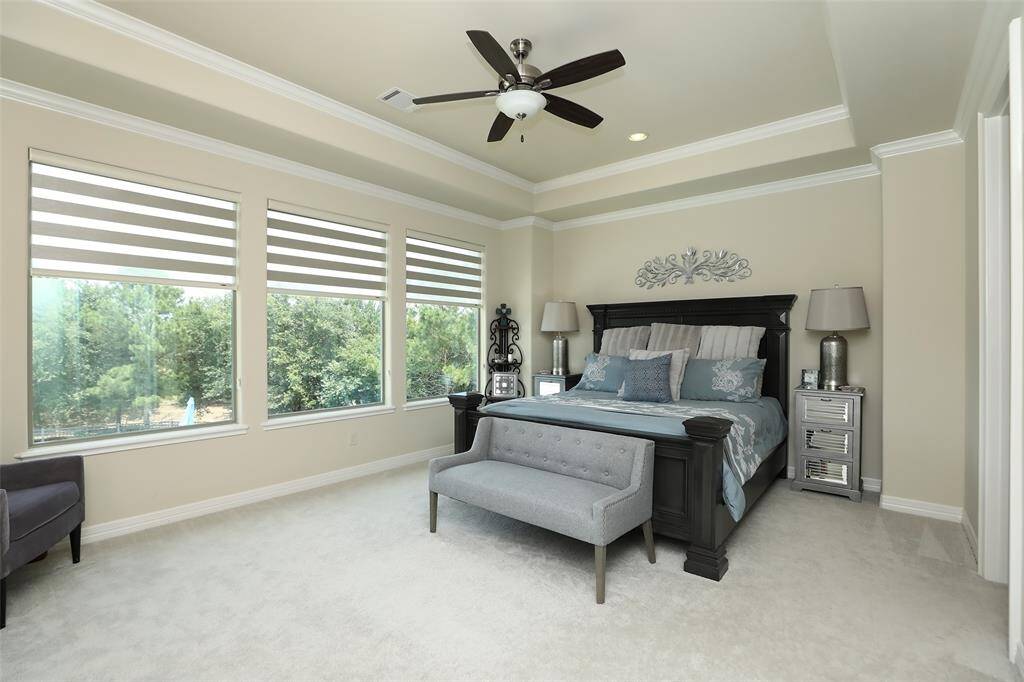
guest bedroom 2nd floor
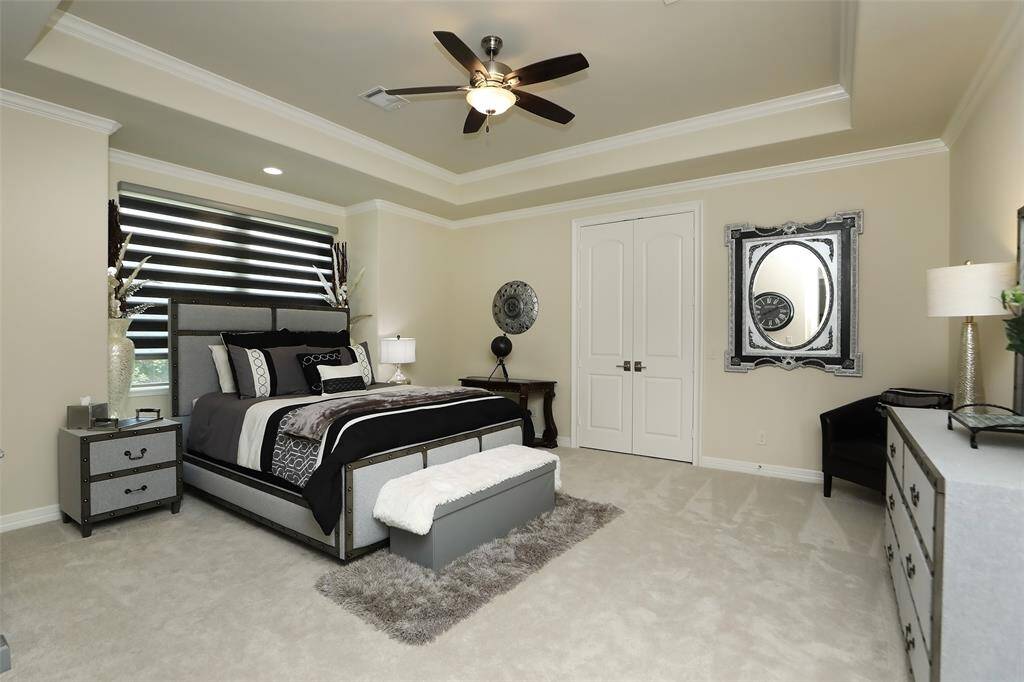
Primary upstairs bedroom
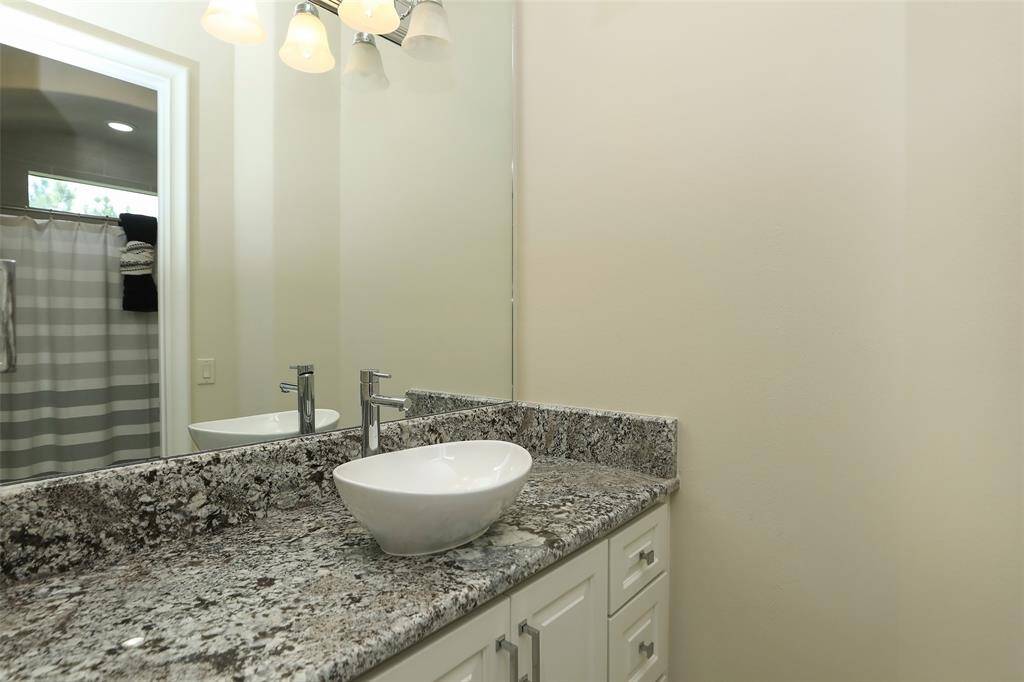
ensuite bath
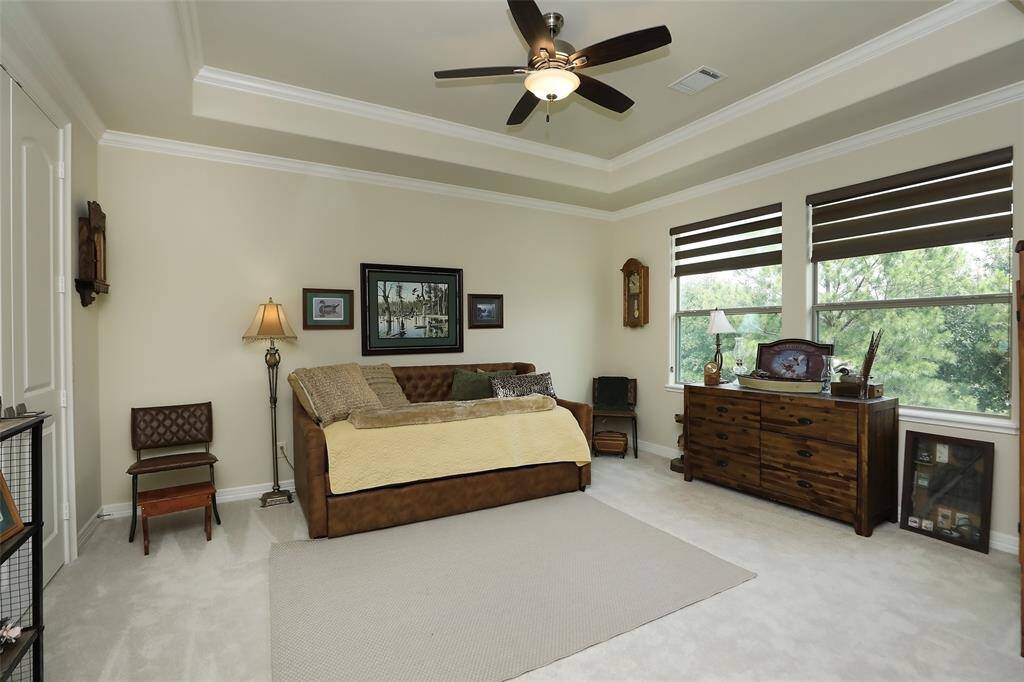
another guest bedroom
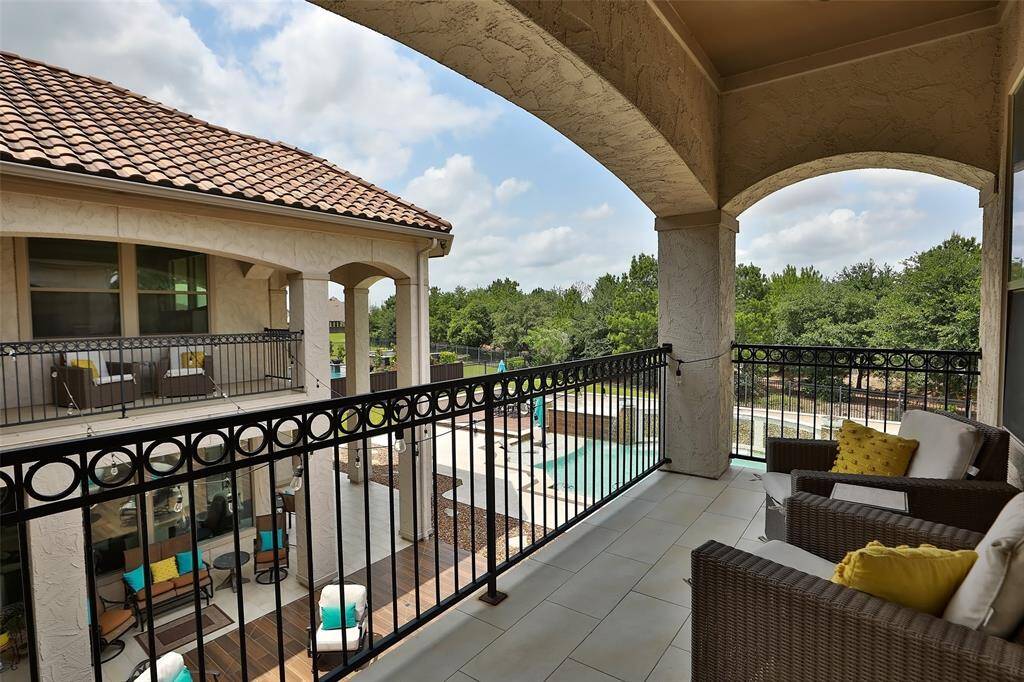
a Balcony!!
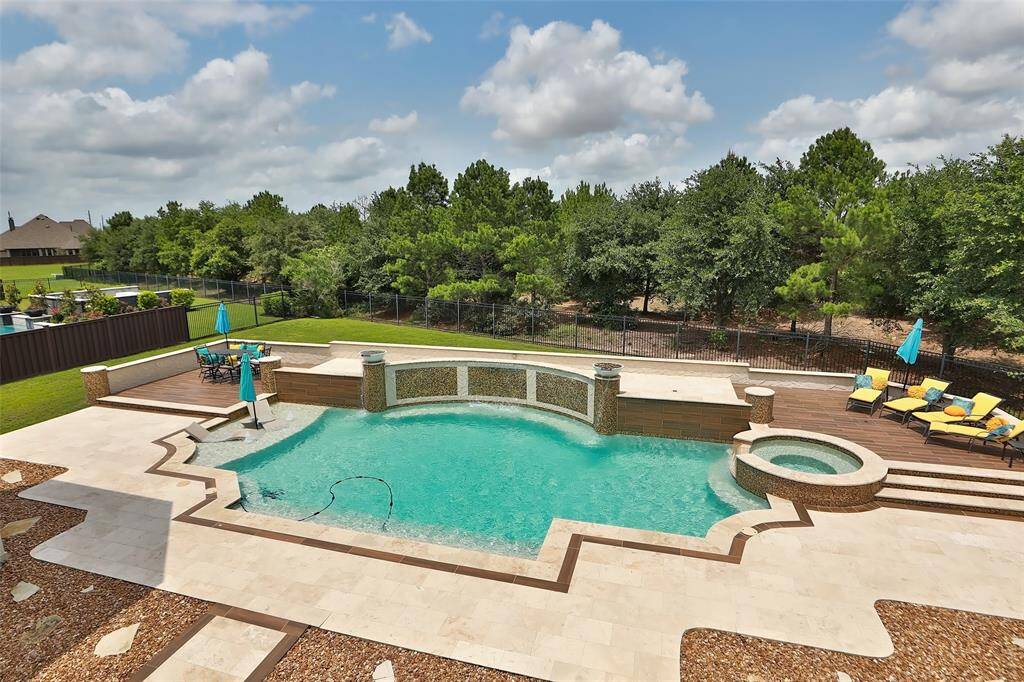
The wonderful pool
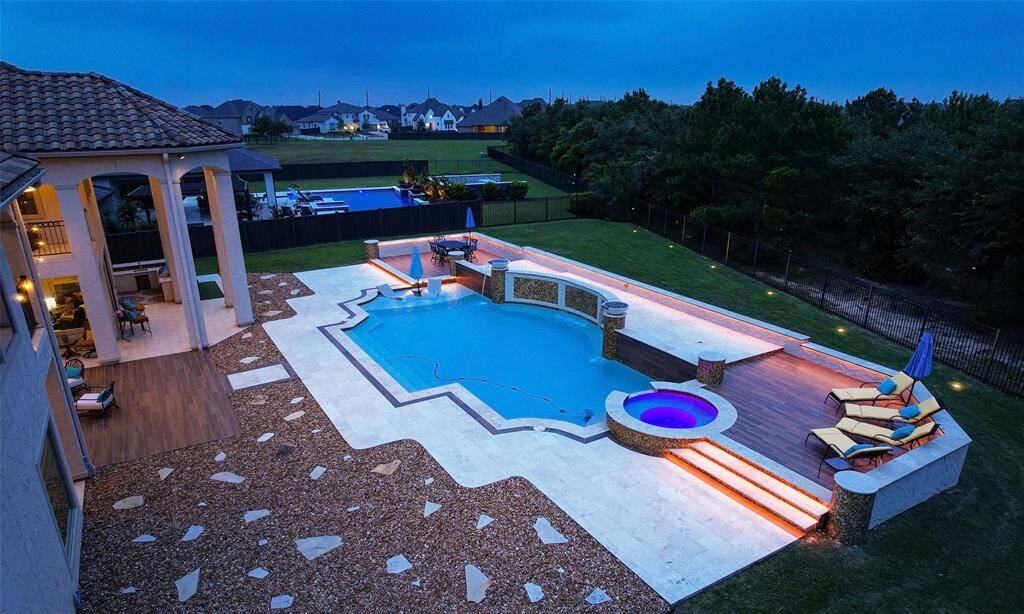
room for pool&yard
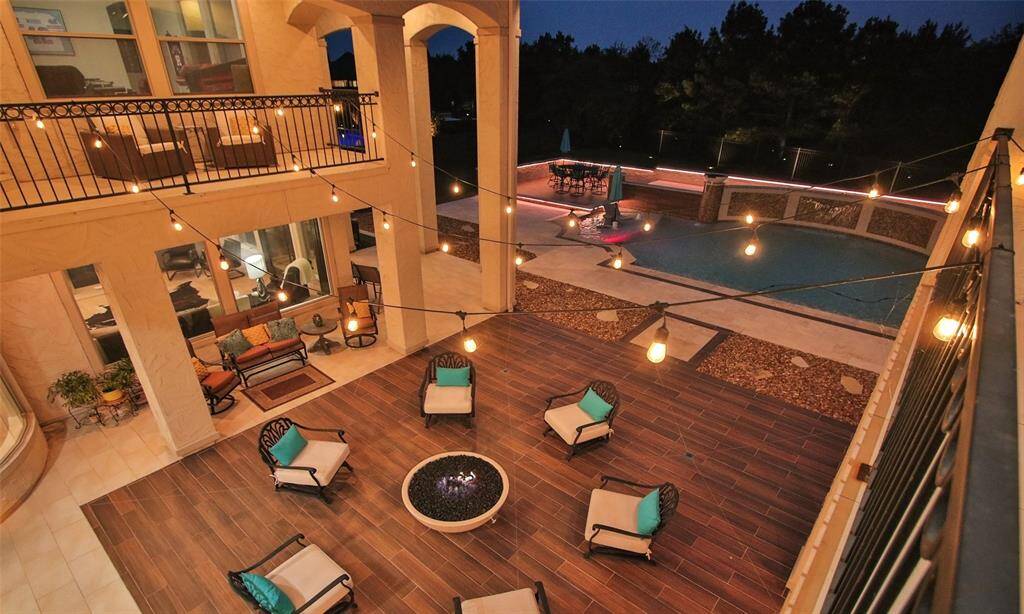
the firepit&patio
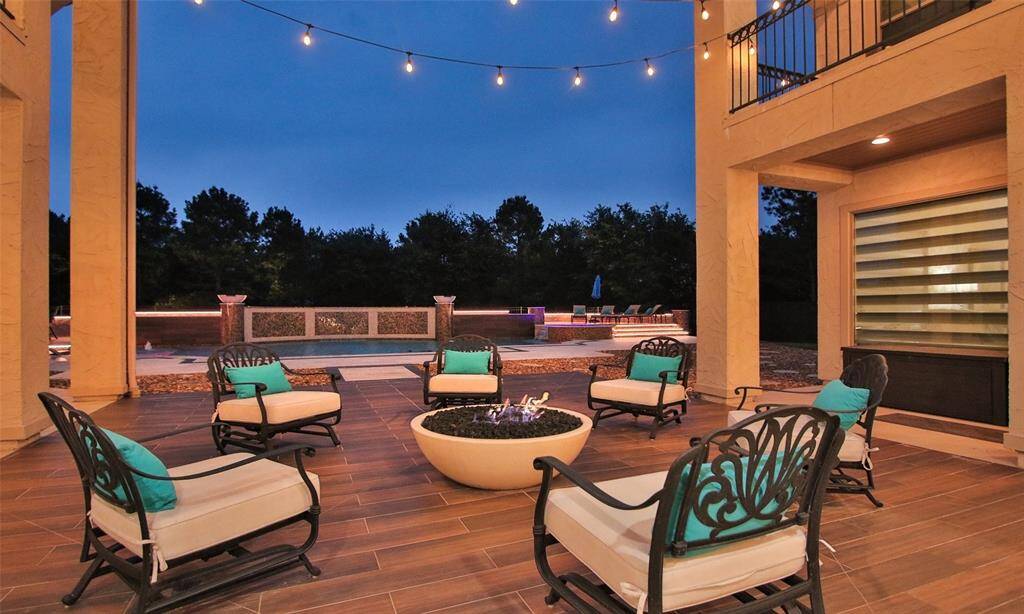
beautiful evenings-relax
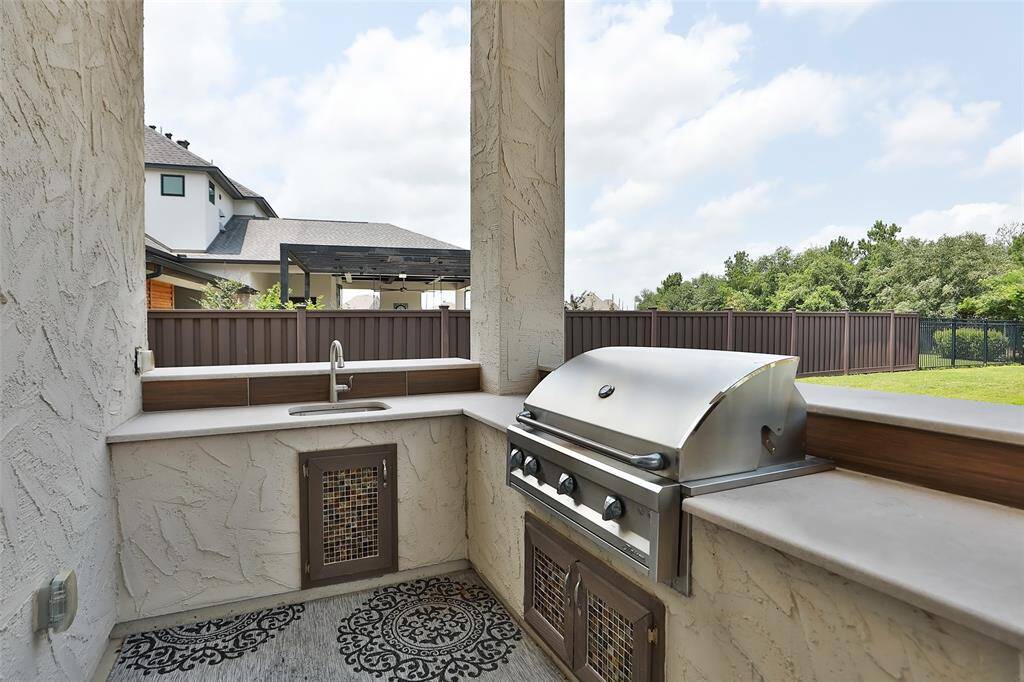
the outdoor kitchen
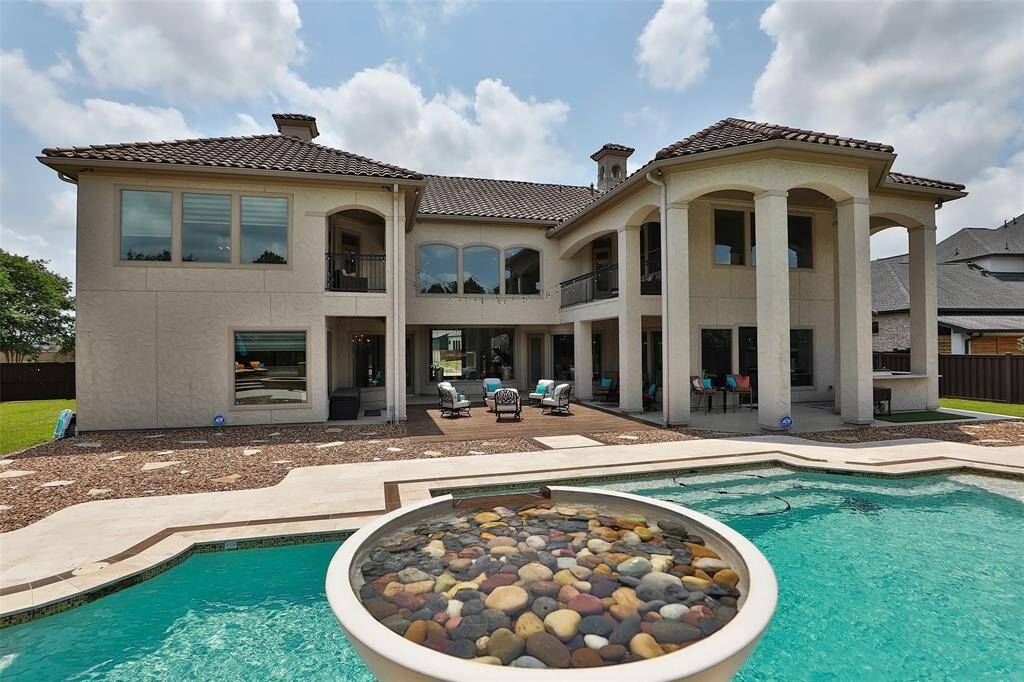
beautiful day&night
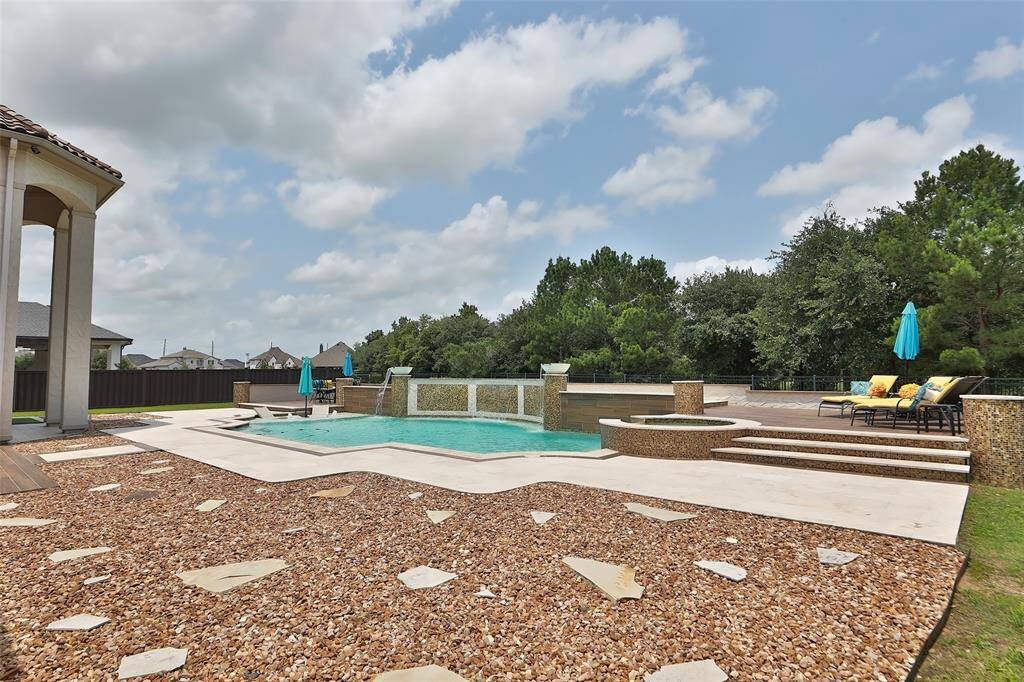
lots of room
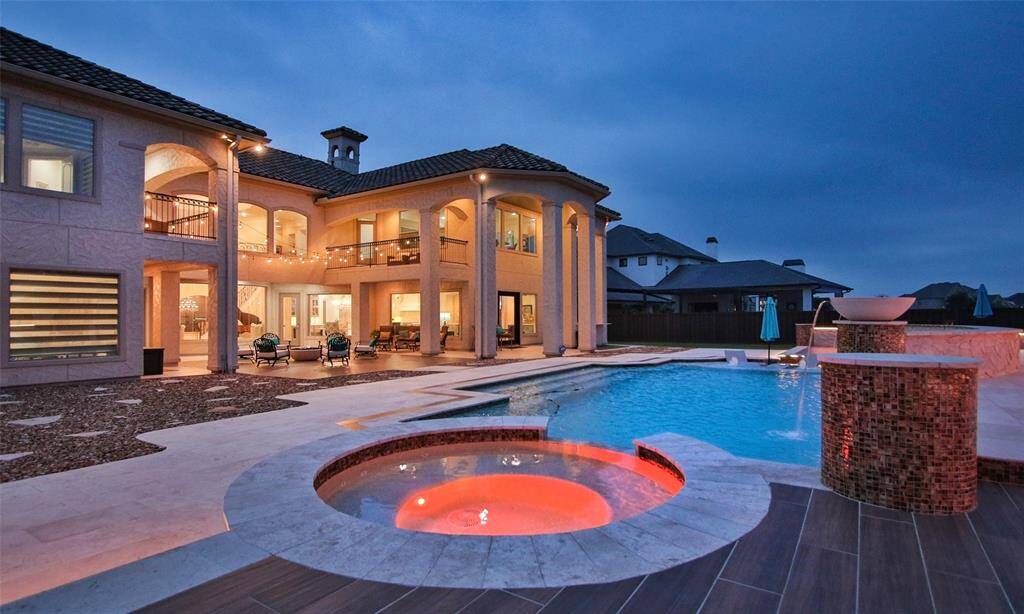
extra outdoor custom lights!
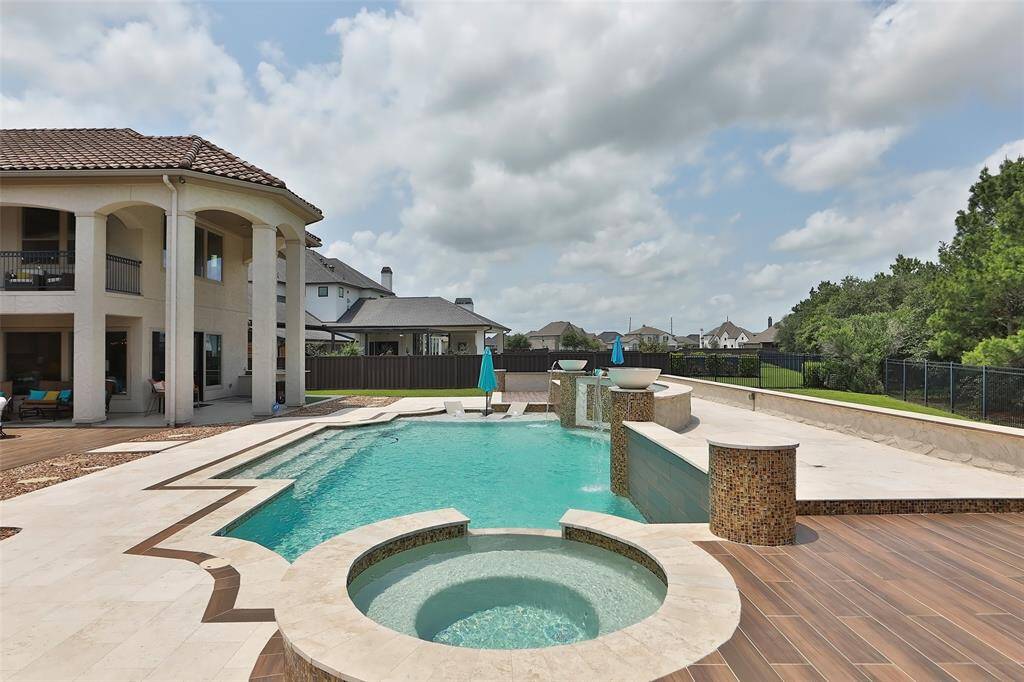
spa anyone?
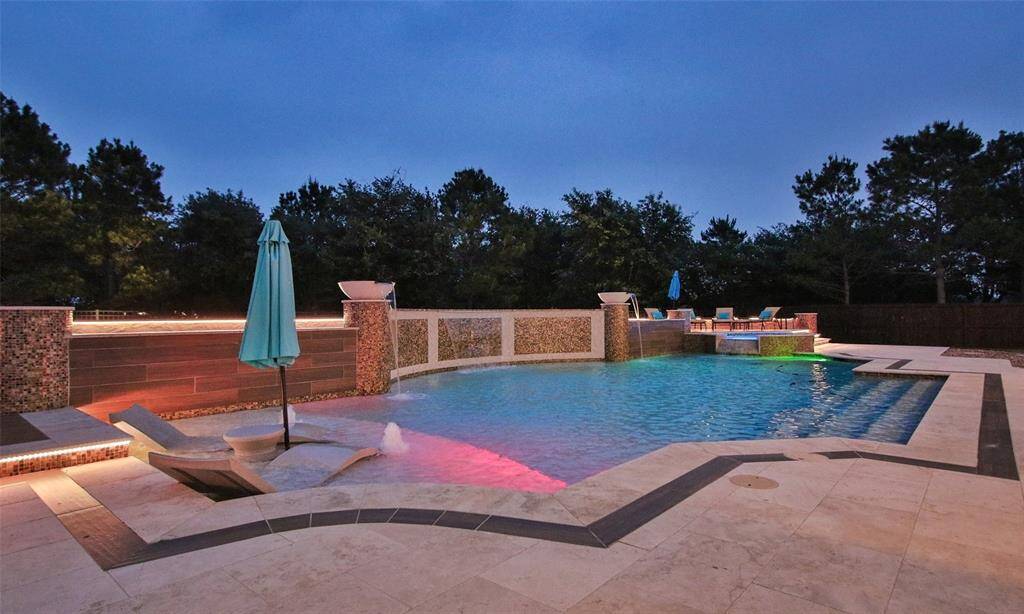
enjoy and relax
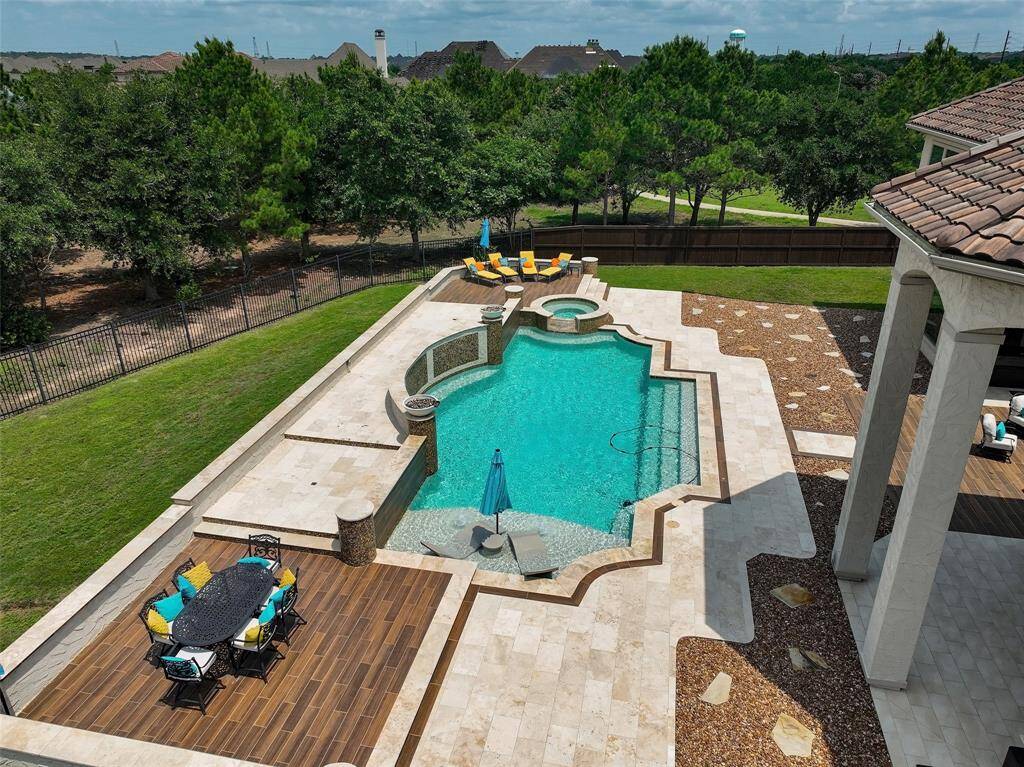
a Super Large pool with room to entertain,too
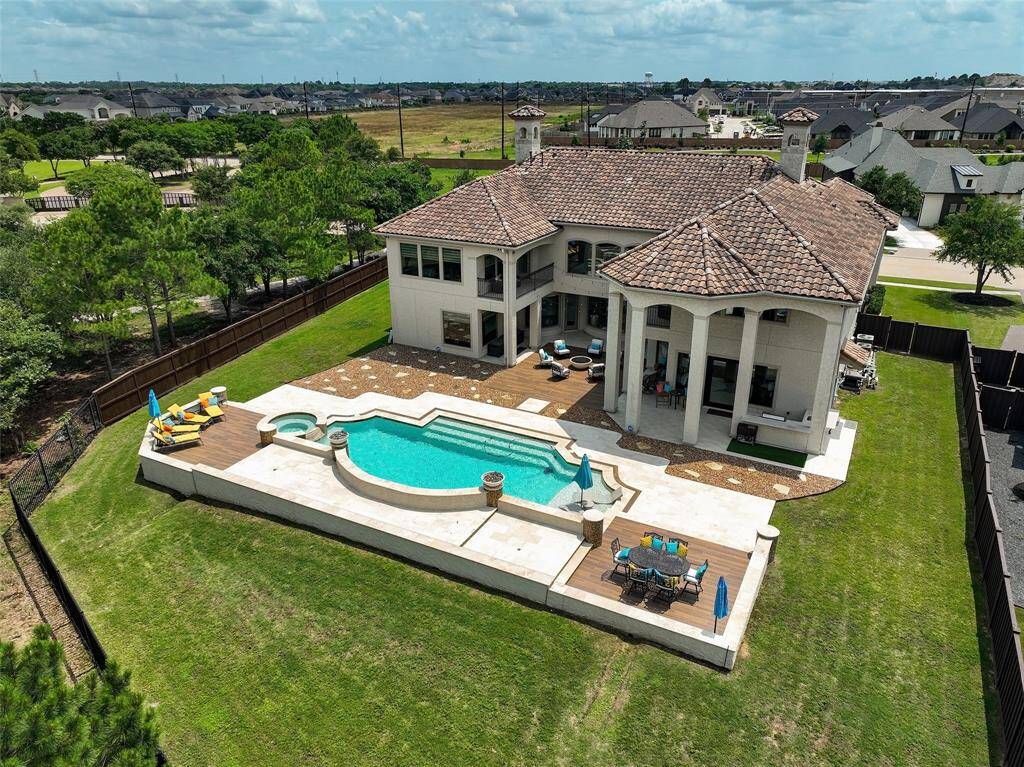
a yard with space and pool
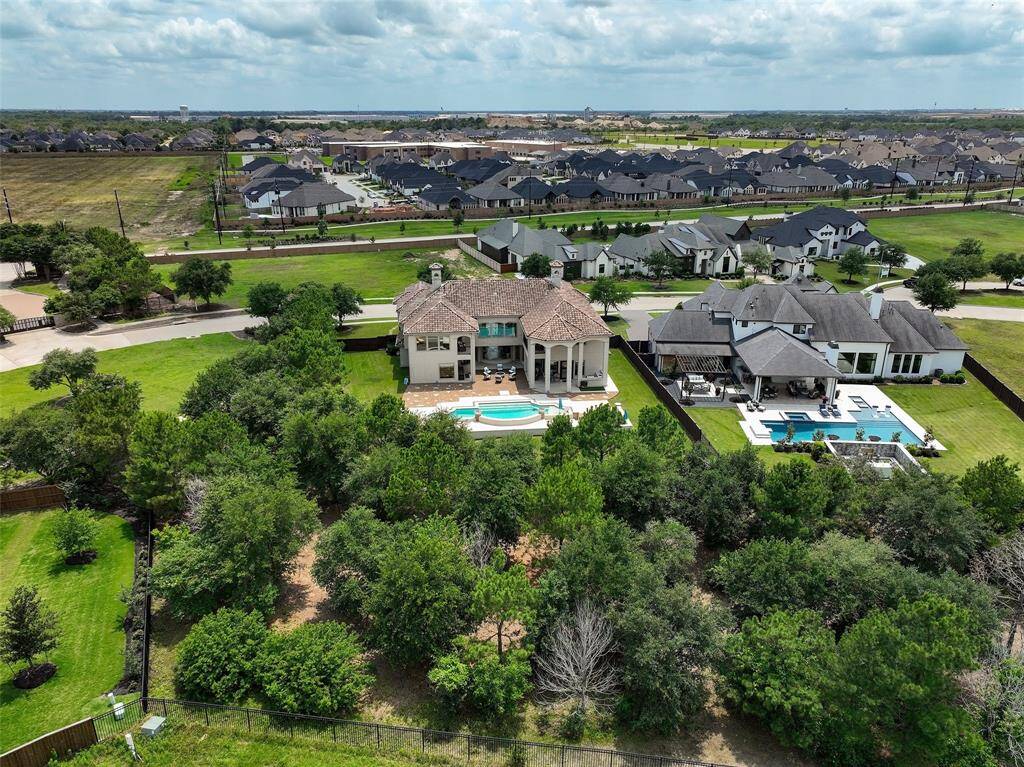
privacy around this Estate
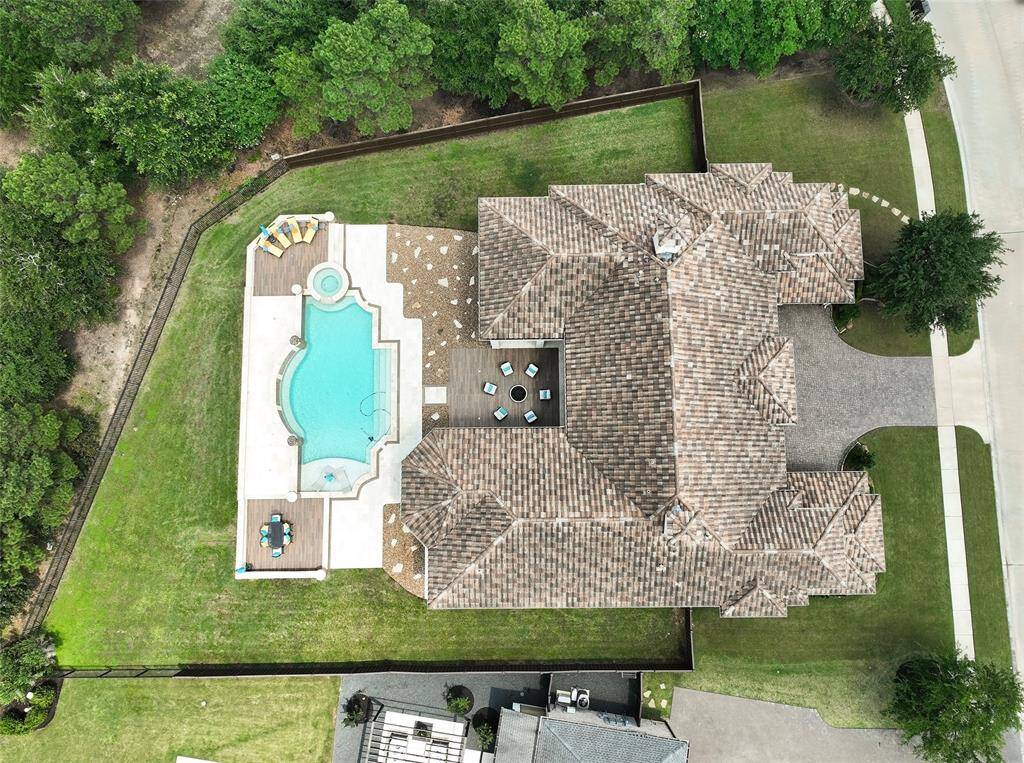
aerial view
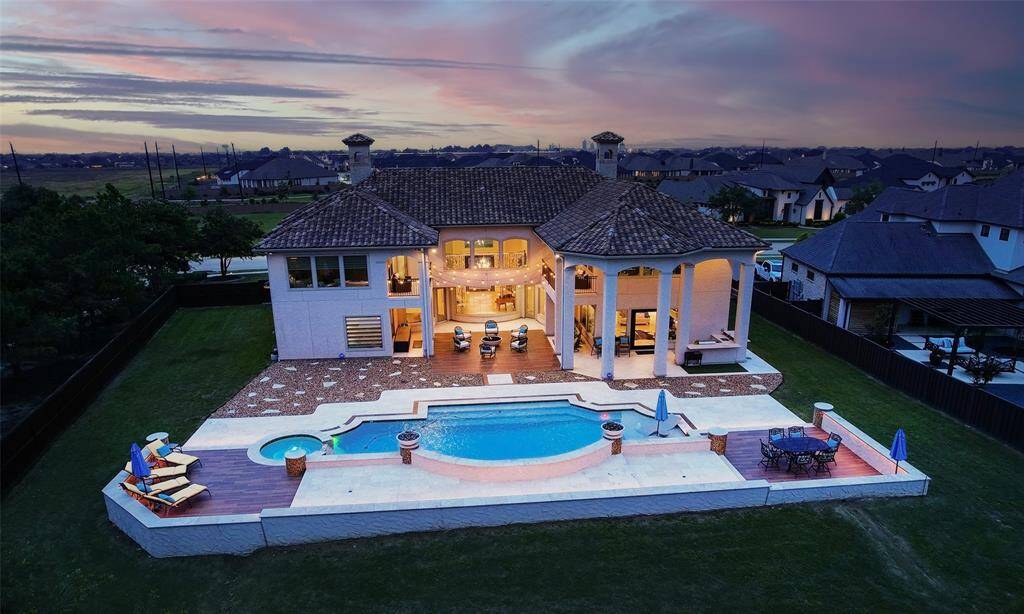
your evening Estate!
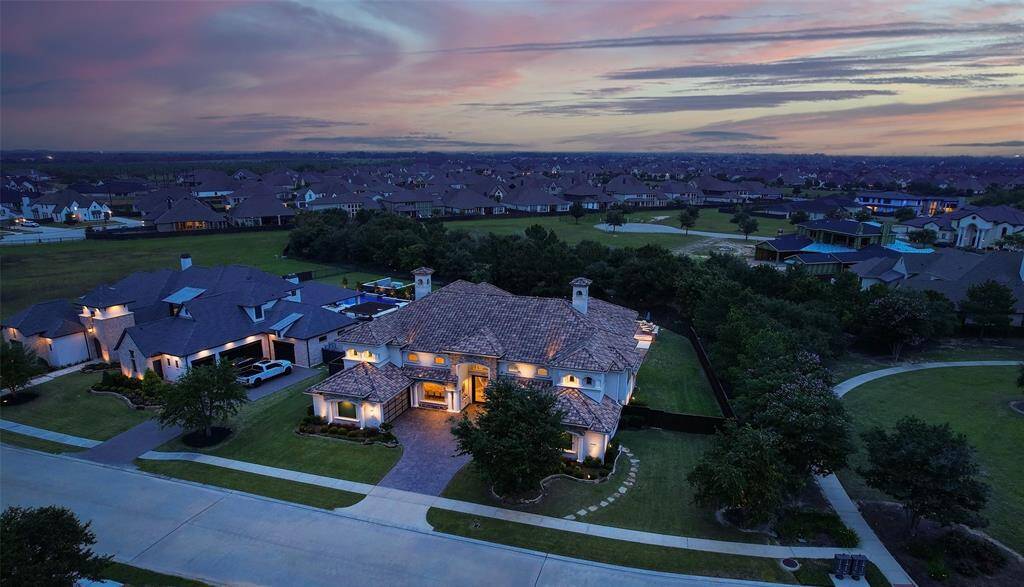
a night to remember every night here in Cane Island
Loading neighborhood map...
Loading location map...
Loading street view...
Similar Properties Nearby
About 7338 Palmetto Springs Trail
Welcome to The Estates at Cane Island. 7052 sq ft Custom Updated Estate Home. 6 bds! 5full, 2 half baths Enter thru the recent Large Glass Single Pivot Door. Look up to the Double Staircase. A perfect prom picture setting! Enjoy the open sitting area w/view of the backyard Paradise. Dine in formally with a butlers pantry. Next step into the large open kitchen complete with Viking appliances, wet-bar & ice maker! Family room or den w/gas fireplace & another pretty Lg Pivot door to outside. 1st floor: Primary bedroom with sitting area, LG beautiful Primary bath-Double Shower, a guest bedroom & bath, Study, Lg laundry 2nd floor: 2nd primary bd&ensuite bath,3 more bedrooms w/ bath, Media, Gameroom, Balconies, Back staircase.
Cool off in the outstanding Hotel-sized Pool&spa! waterfalls, multicolor LED pool lights, pool bath, covered patios, outdoor kitchen&grill, plus custom outdoor lighting, & beautiful glass gas firepit!23036 sq ft lot. Agents- Continue to show
Research flood zones
Highlights
- 7338 Palmetto Springs Trail
- $2,225,000
- Single-Family
- 7,052 Home Sq Ft
- Houston 77493
- 6 Beds
- 5 Full / 2 Half Baths
- 23,036 Lot Sq Ft
General Description
- Listing Price $2,225,000
- City Houston
- Zip Code 77493
- Subdivision Cane Island
- Listing Status Sold
- Baths 5 Full & 2 Half Bath(s)
- Stories 2
- Year Built 2018 / Seller
- Lot Size 23,036 / Other
- MLS # 32416921 (HAR)
- Days on Market 38 days
- Total Days on Market 38 days
- List Price / Sq Ft $315.51
- Address 7338 Palmetto Springs Trail
- State Texas
- County Harris
- Property Type Single-Family
- Bedrooms 6
- Garage 3
-
Style
Mediterranean,
Traditional
- Building Sq Ft 7,052
- Market Area Katy - Old Towne Area
- Area 25
Taxes & Fees
- Tax ID422376002004000
- Tax RateUnknown
- Taxes w/o Exemption/YrUnknown
- Maint FeeYes / $2,500 Annually
-
Maintenance Includes
Grounds,
Limited Access Gates,
Recreational Facilities
Room/Lot Size
- Living 17x15
- Dining17x14
- Kitchen14x12
- Breakfast9x11
- 1st Bed20x18
Interior Features
- Fireplace1
-
Floors
Tile,
Wood
- Countertopgranite, ntrl stone
-
Heating
Central Gas
-
Cooling
Central Electric
-
Connections
Electric Dryer Connections,
Gas Dryer Connections,
Washer Connections
-
Bedrooms
1 Bedroom Up,
2 Bedrooms Down,
Primary Bed - 1st Floor
- DishwasherYes
- RangeYes
- DisposalYes
- MicrowaveYes
-
Oven
Double Oven,
Electric Oven
-
Energy Feature
Ceiling Fans,
Digital Program Thermostat,
Energy Star Appliances,
High-Efficiency HVAC,
HVAC>13 SEER,
Insulated/Low-E windows
-
Interior
2 Staircases,
Alarm System - Owned,
Balcony,
Crown Molding,
Dryer Included,
Fire/Smoke Alarm,
Formal Entry/Foyer,
High Ceiling,
Refrigerator Included,
Spa/Hot Tub,
Washer Included,
Water Softener - Owned,
Window Coverings
- LoftMaybe
Exterior Features
-
Foundation
Slab
-
Roof
Tile
-
Exterior Type
Cement Board,
Stone,
Stucco
-
Water Sewer
Water District
-
Exterior
Back Green Space,
Back Yard,
Back Yard Fenced,
Balcony,
Controlled Subdivision Access,
Covered Patio/Deck,
Exterior Gas Connection,
Outdoor Fireplace,
Outdoor Kitchen,
Patio/Deck,
Spa/Hot Tub,
Sprinkler System
- Private PoolYes
- Area PoolYes
-
Access
Automatic Gate
-
Lot Description
Greenbelt,
Subdivision Lot
- New ConstructionNo
-
Front Door
South
- Listing FirmThe Whitaker Company
Schools (KATY - 30 - Katy)
| Name |
Grade |
Great School Ranking |
Performance Index |
Distinction Designations |
| Robertson Elem (Katy) |
Elementary |
None of 10 |
None of 4 |
None of 7 |
| Katy Jr High |
Middle |
7 of 10 |
4 of 4 |
3 of 7 |
| Katy High |
High |
6 of 10 |
4 of 4 |
1 of 7 |
School information is generated by the most current available data we have. However, as school boundary maps can change, and schools can get too crowded (whereby students zoned to a school may not be able to attend in a given year if they are not registered in time), you need to independently verify and confirm enrollment and all related information directly with the school.