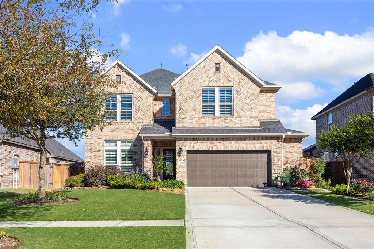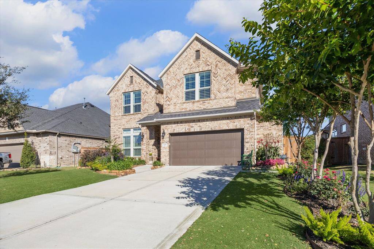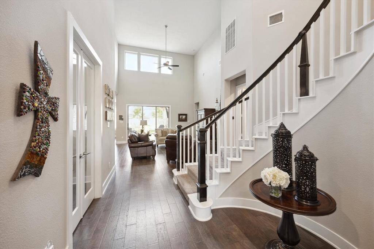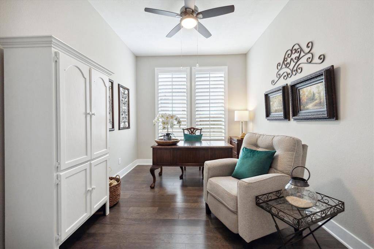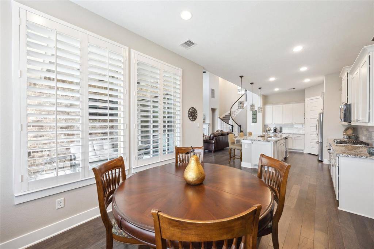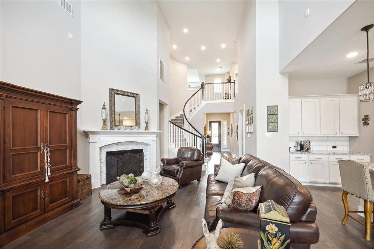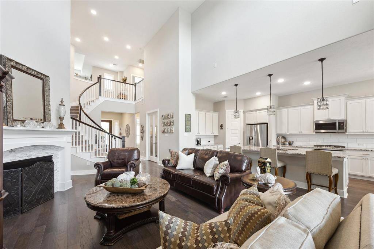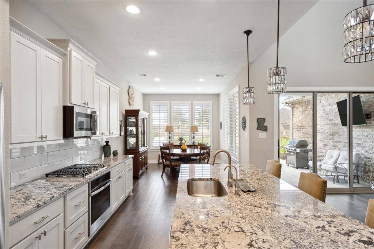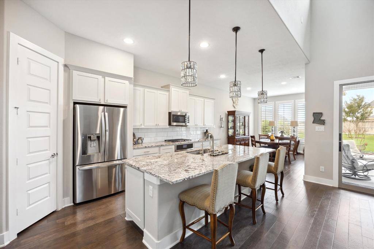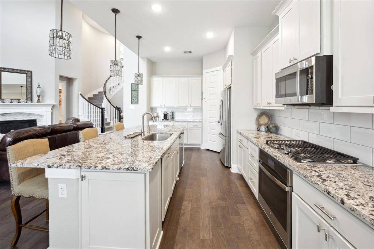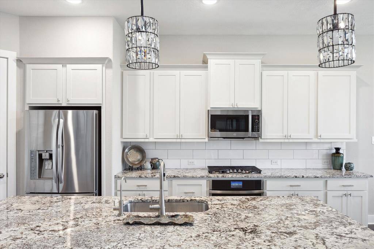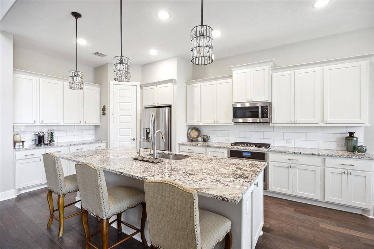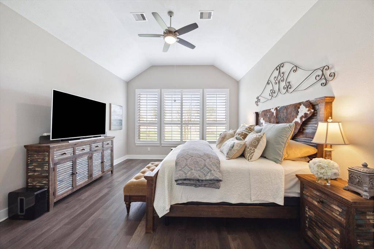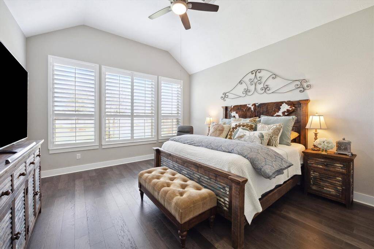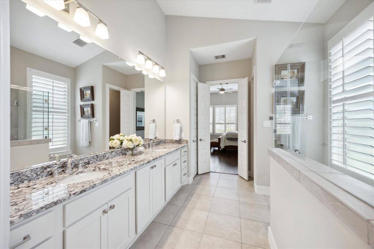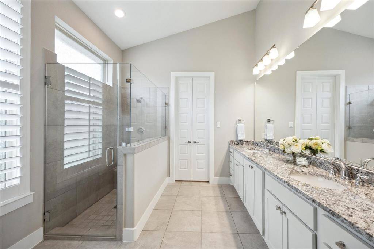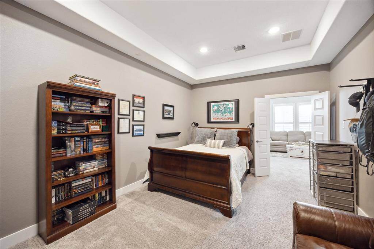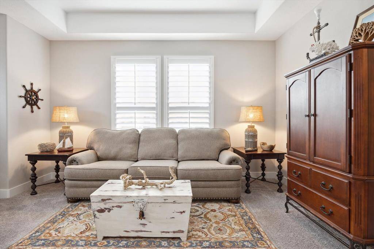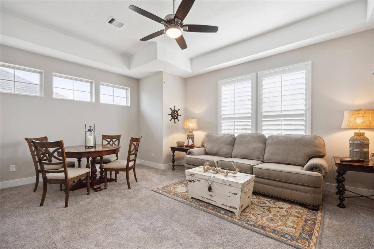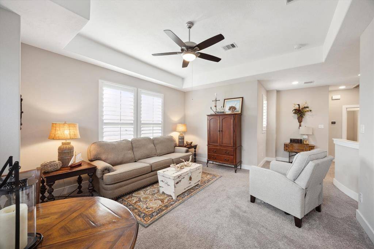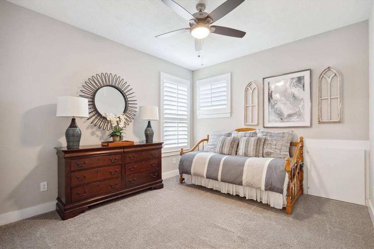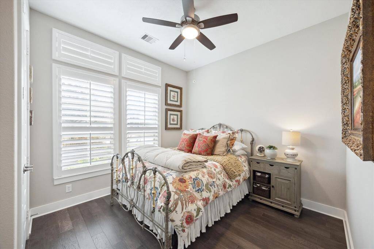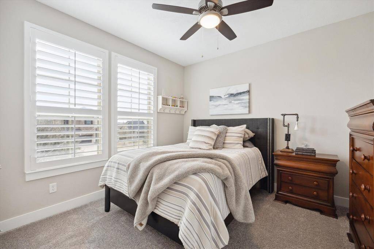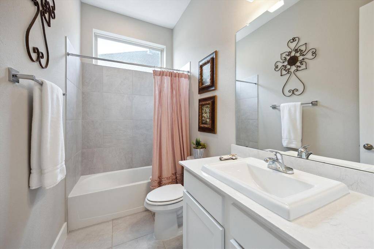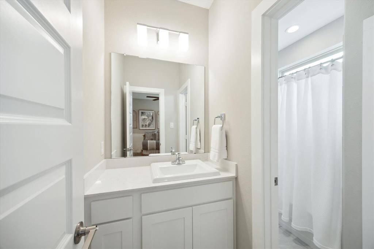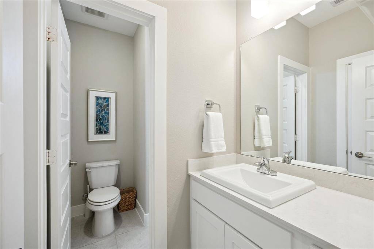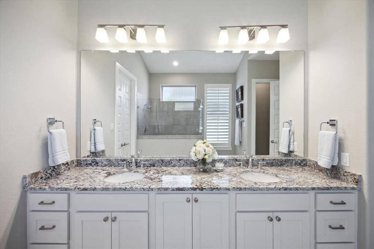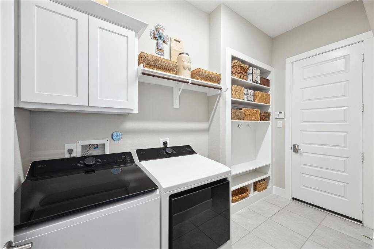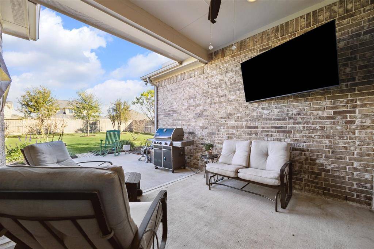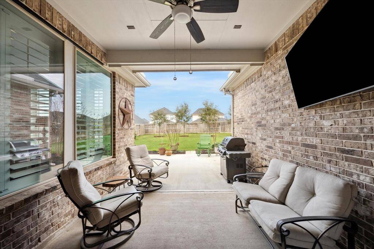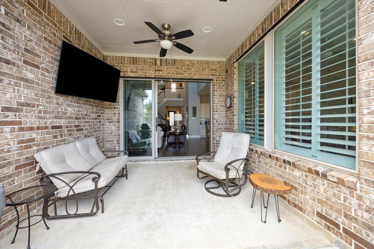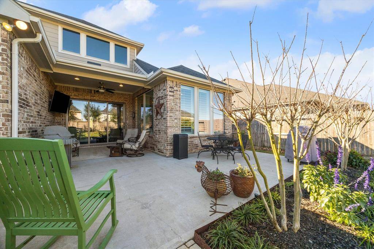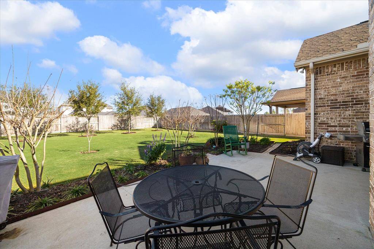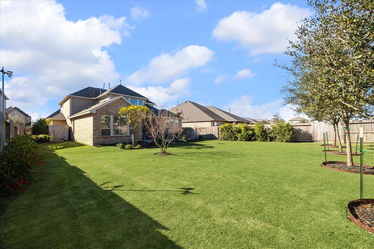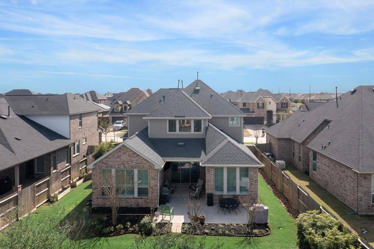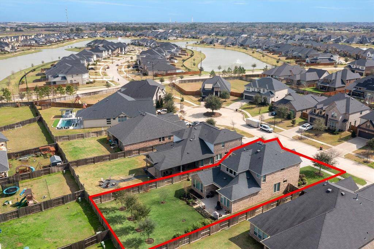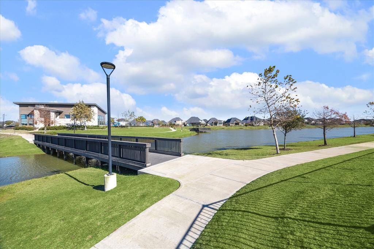809 Stella Vista Court, Houston, Texas 77493
$625,000
4 Beds
3 Full Baths
Single-Family
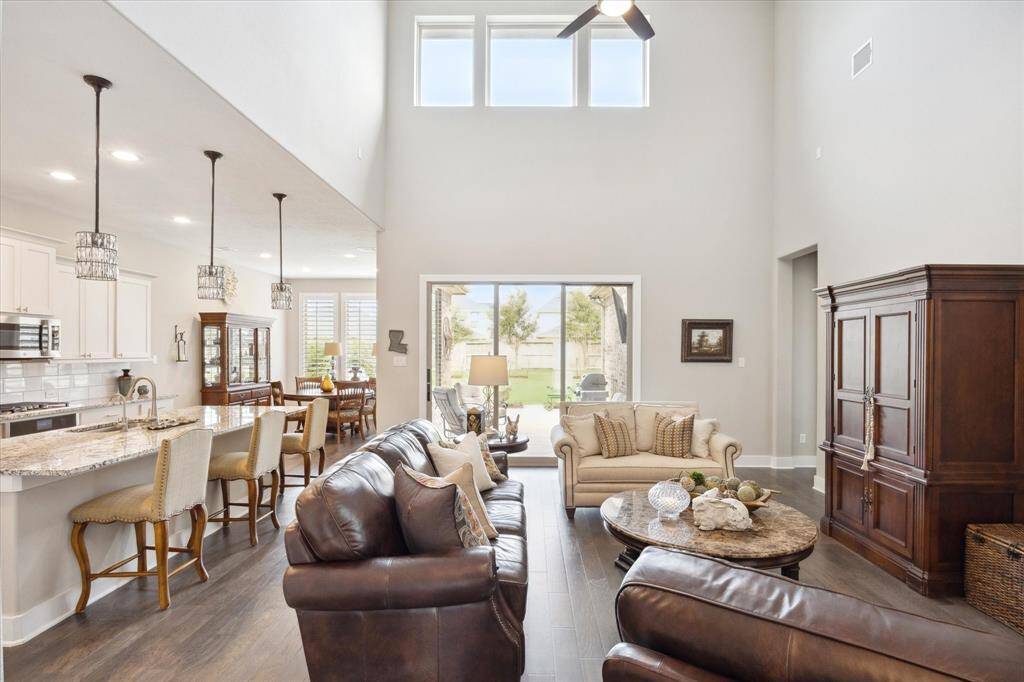

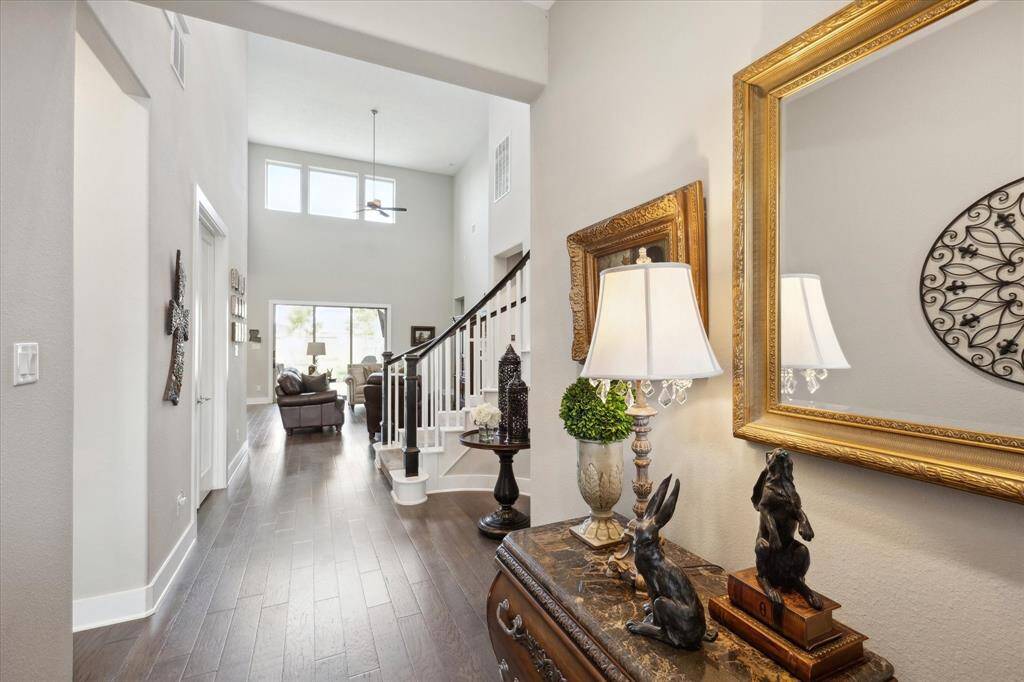
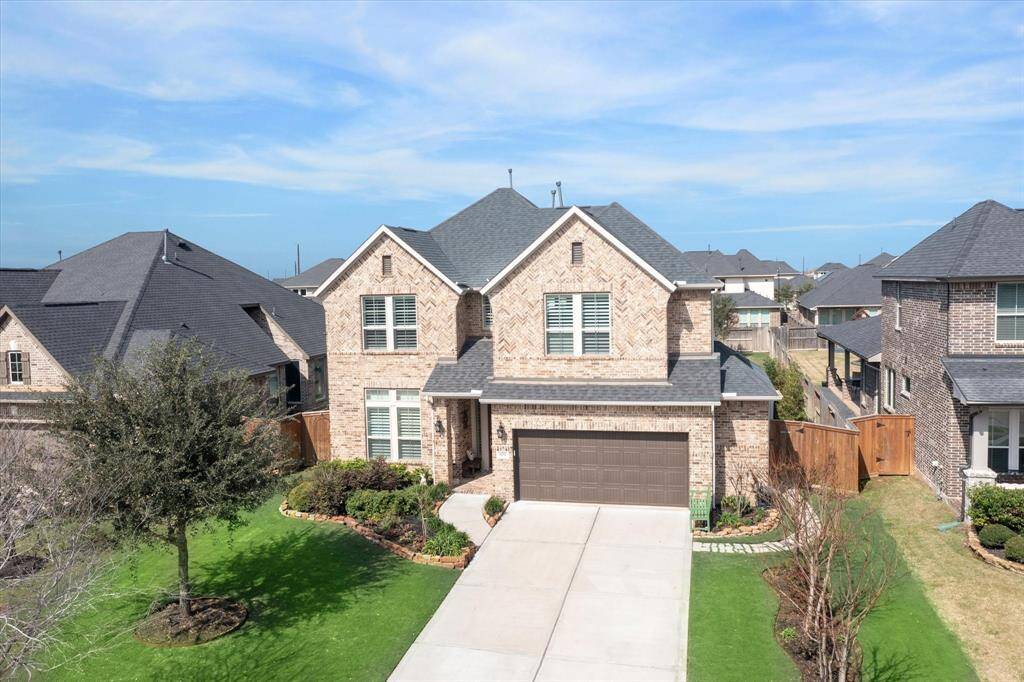
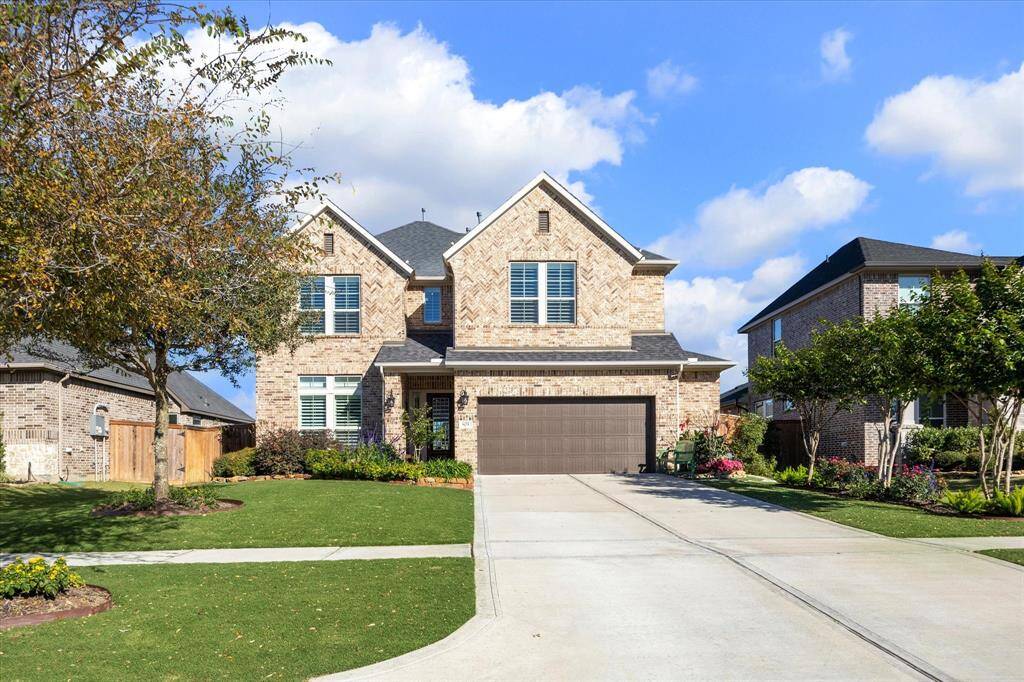
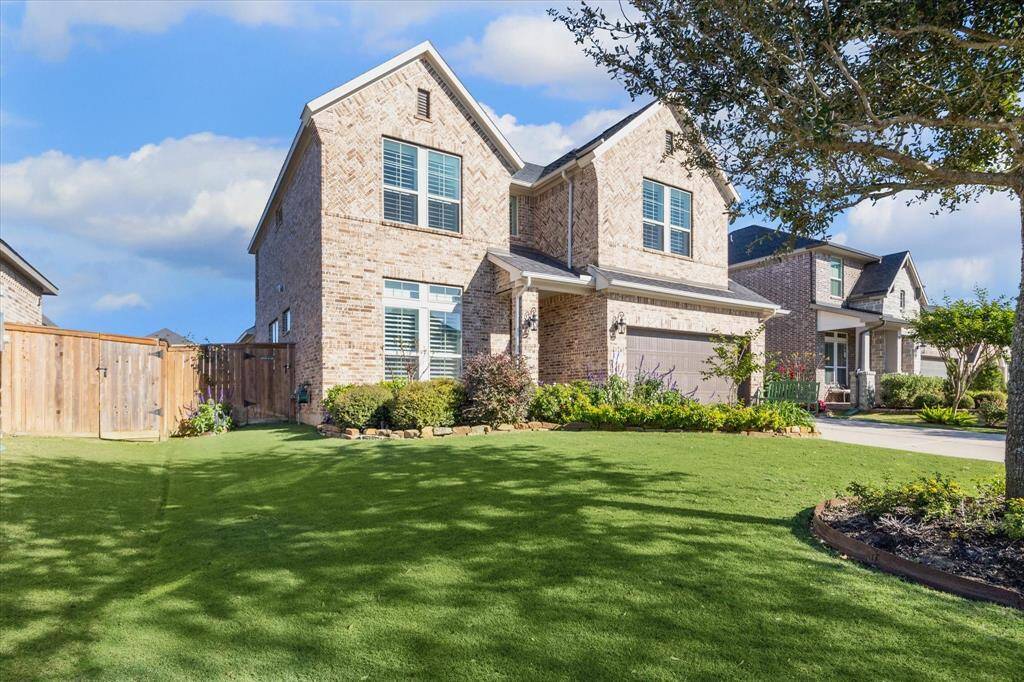
Request More Information
About 809 Stella Vista Court
Welcome to this exquisite residence in a prestigious gated lake community, with a LOW TAX RATE of 1.7!!
This elegant home offers an unparalleled blend of style and sophistication. You'll be captivated by the expansive layout, featuring a total of 4/5 bedrooms and 3 beautifully appointed baths. Main level boasts luxurious hardwood floors, primary bedroom suite, a convenient guest room, and a study with French doors. Kitchen is a culinary masterpiece, complete with huge island & designer pendants. Upgraded GE Profile SS appliances, provide functionality and flair. Entertain effortlessly in the adjacent living rm or retreat upstairs to the game & media rooms. Expansive backyard has added landscaping and an extended covered patio set against the backdrop of generous 10,559 SF lot. Upgrades include oversized garage, custom shutters, landscape lighting, leaded glass front door, reverse osmosis, water softener. 809 Stella Vista is not just a home; it's a lifestyle of elegance and comfort.
Highlights
809 Stella Vista Court
$625,000
Single-Family
3,320 Home Sq Ft
Houston 77493
4 Beds
3 Full Baths
10,559 Lot Sq Ft
General Description
Taxes & Fees
Tax ID
558202003020000
Tax Rate
1.7676%
Taxes w/o Exemption/Yr
$8,468 / 2024
Maint Fee
Yes / $1,815 Annually
Room/Lot Size
Dining
14x11
1st Bed
17x14
2nd Bed
11x10
3rd Bed
12x11
4th Bed
11x10
Interior Features
Fireplace
1
Floors
Engineered Wood, Tile
Heating
Central Gas
Cooling
Central Electric
Connections
Electric Dryer Connections, Gas Dryer Connections, Washer Connections
Bedrooms
1 Bedroom Up, 2 Bedrooms Down, Primary Bed - 1st Floor
Dishwasher
Yes
Range
Yes
Disposal
Yes
Microwave
Yes
Oven
Convection Oven
Energy Feature
Ceiling Fans, Digital Program Thermostat, Energy Star Appliances, Energy Star/CFL/LED Lights, High-Efficiency HVAC, HVAC>13 SEER, Insulated/Low-E windows, Radiant Attic Barrier
Interior
Crown Molding, Fire/Smoke Alarm, Formal Entry/Foyer, High Ceiling, Prewired for Alarm System, Window Coverings
Loft
Maybe
Exterior Features
Foundation
Slab
Roof
Composition
Exterior Type
Brick, Cement Board
Water Sewer
Public Sewer, Public Water
Exterior
Back Yard Fenced, Controlled Subdivision Access, Covered Patio/Deck, Patio/Deck, Sprinkler System
Private Pool
No
Area Pool
Yes
Access
Automatic Gate
Lot Description
Cul-De-Sac
New Construction
No
Listing Firm
Schools (KATY - 30 - Katy)
| Name | Grade | Great School Ranking |
|---|---|---|
| Robertson Elem (Katy) | Elementary | None of 10 |
| Haskett Jr High | Middle | None of 10 |
| Freeman High | High | None of 10 |
School information is generated by the most current available data we have. However, as school boundary maps can change, and schools can get too crowded (whereby students zoned to a school may not be able to attend in a given year if they are not registered in time), you need to independently verify and confirm enrollment and all related information directly with the school.

