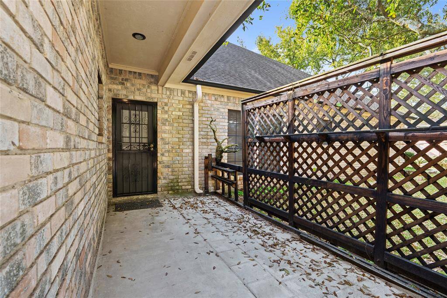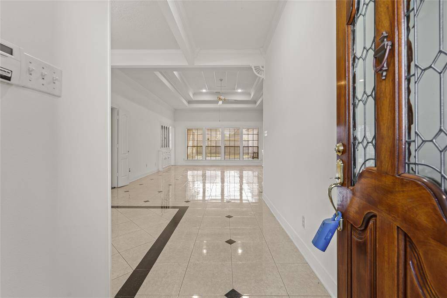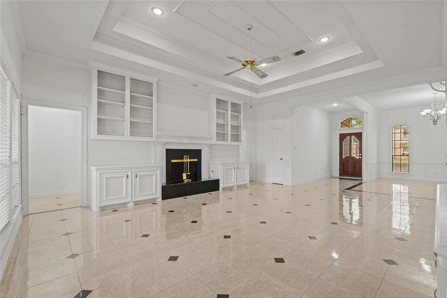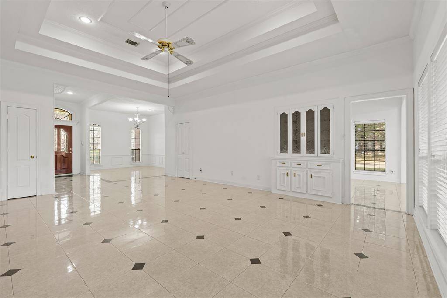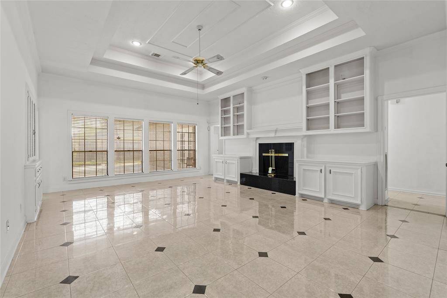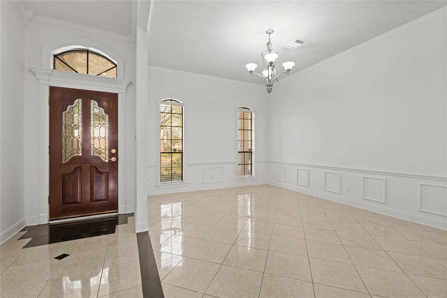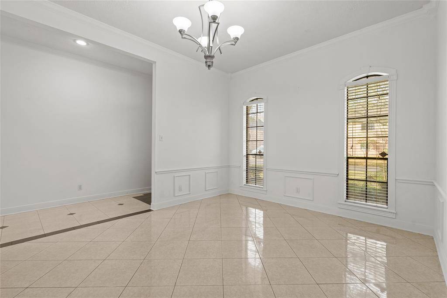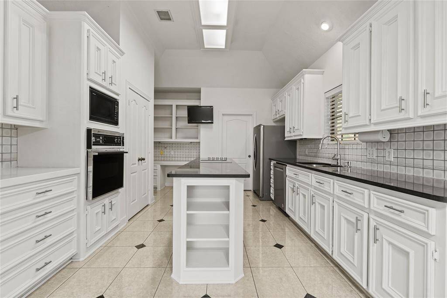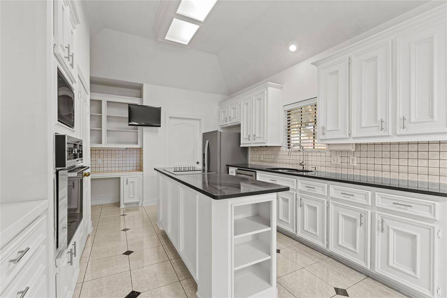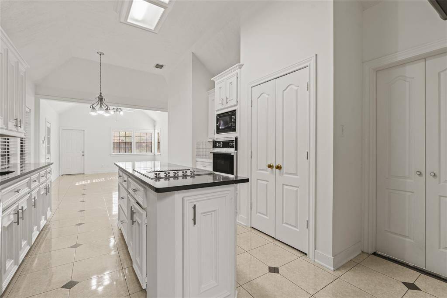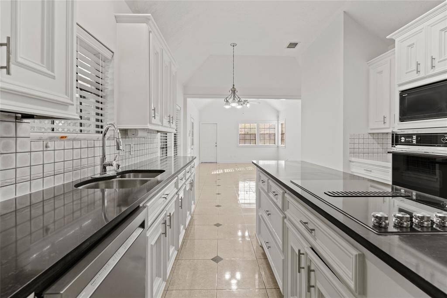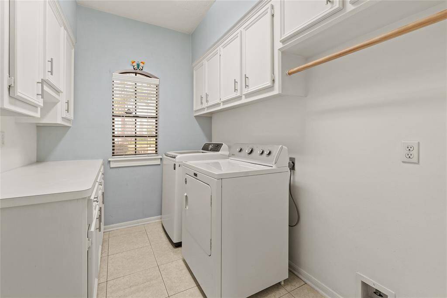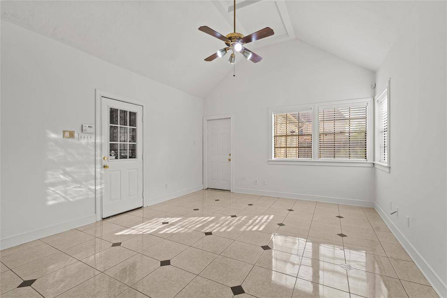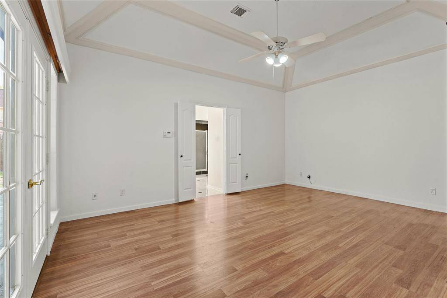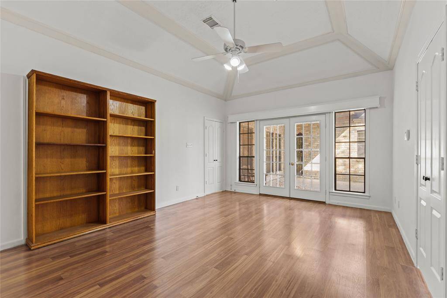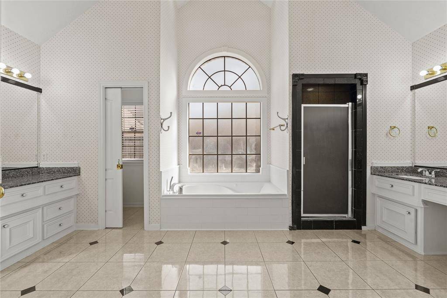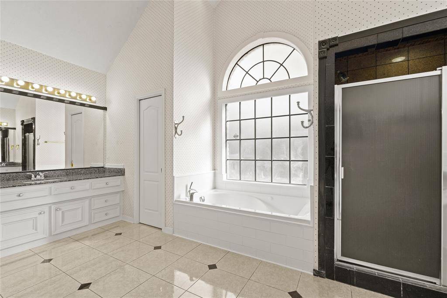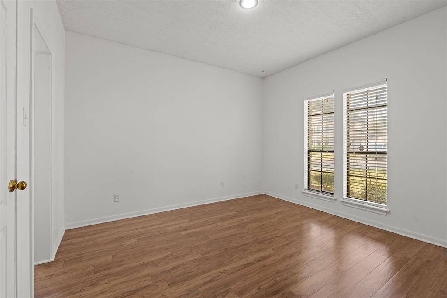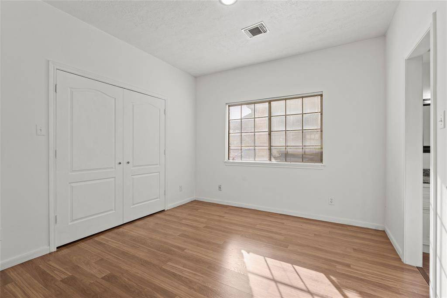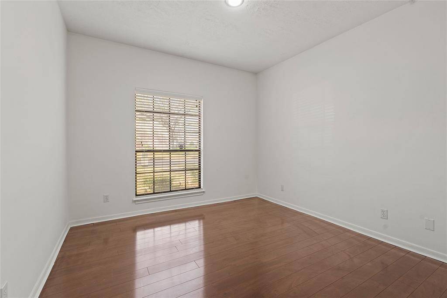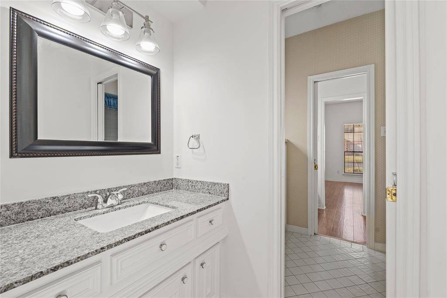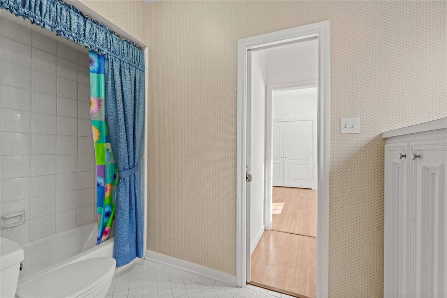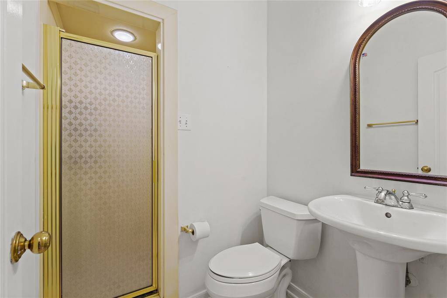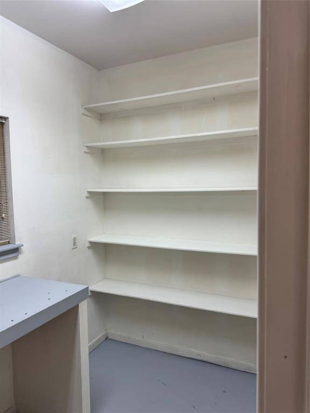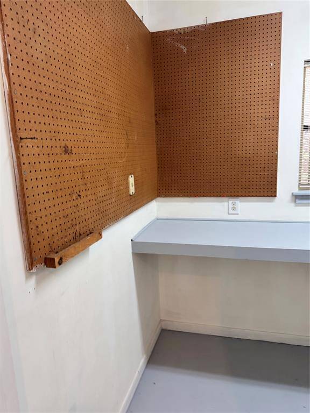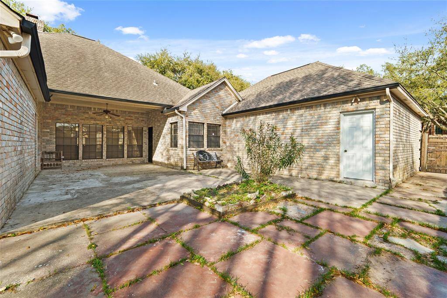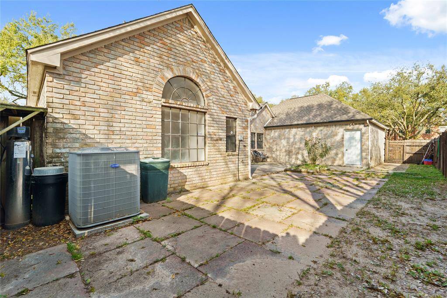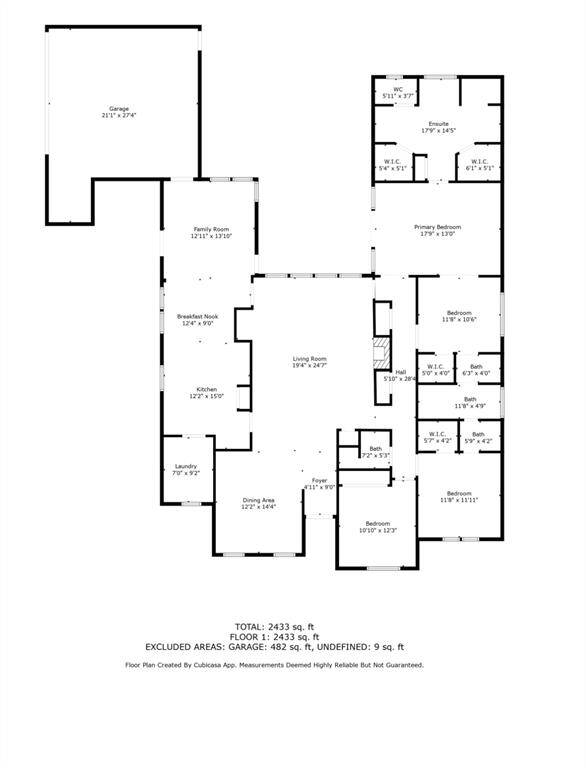1015 Flagmore Drive, Houston, Texas 77450
$514,900
4 Beds
3 Full Baths
Single-Family
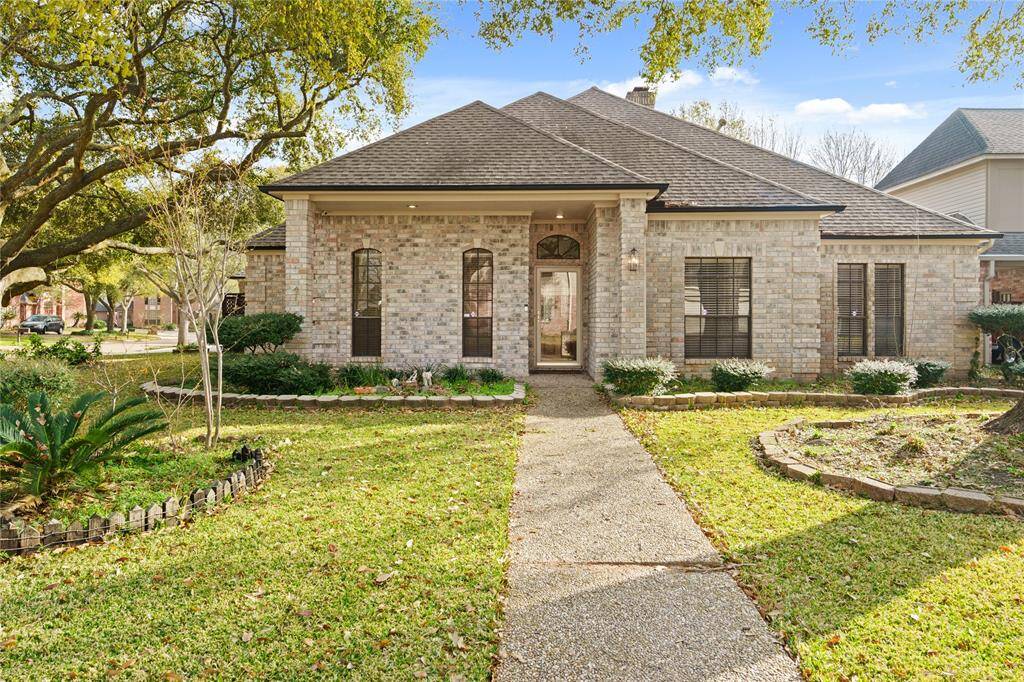

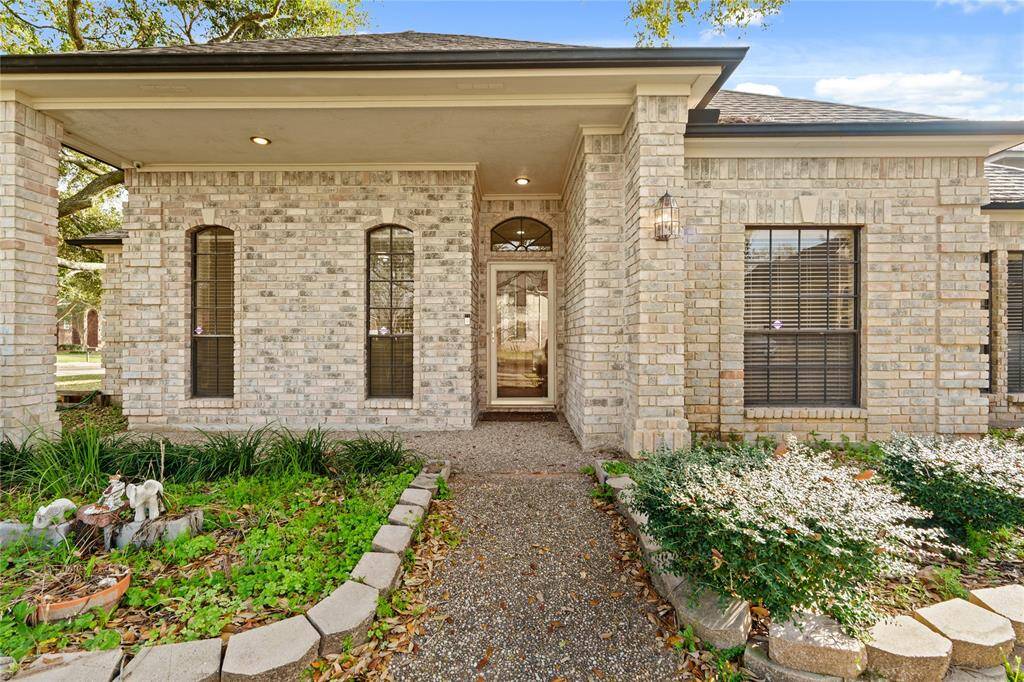
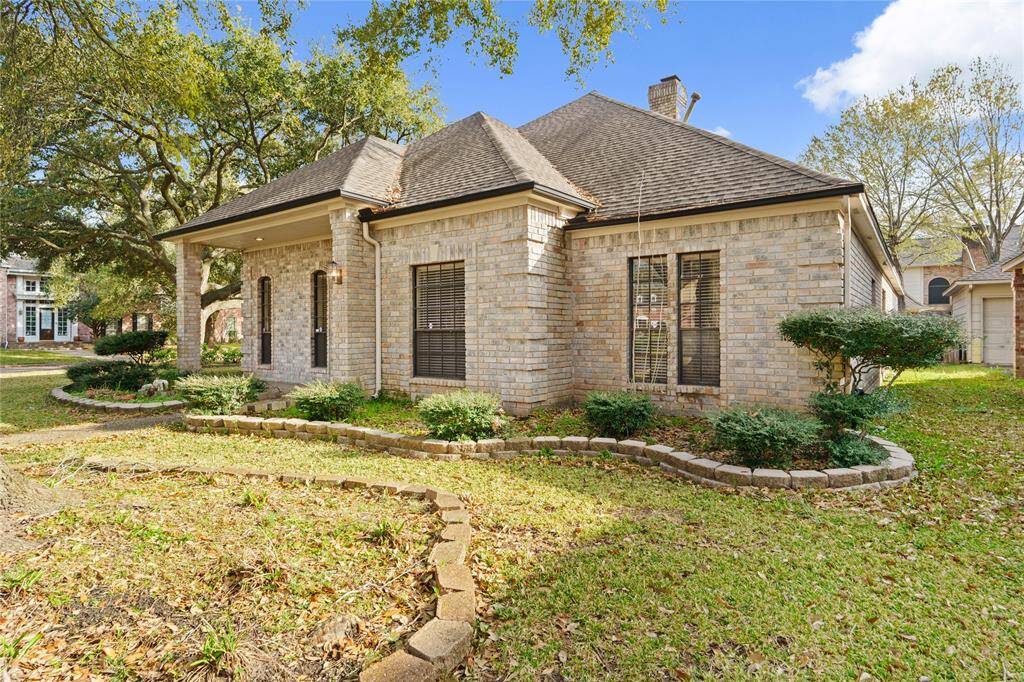
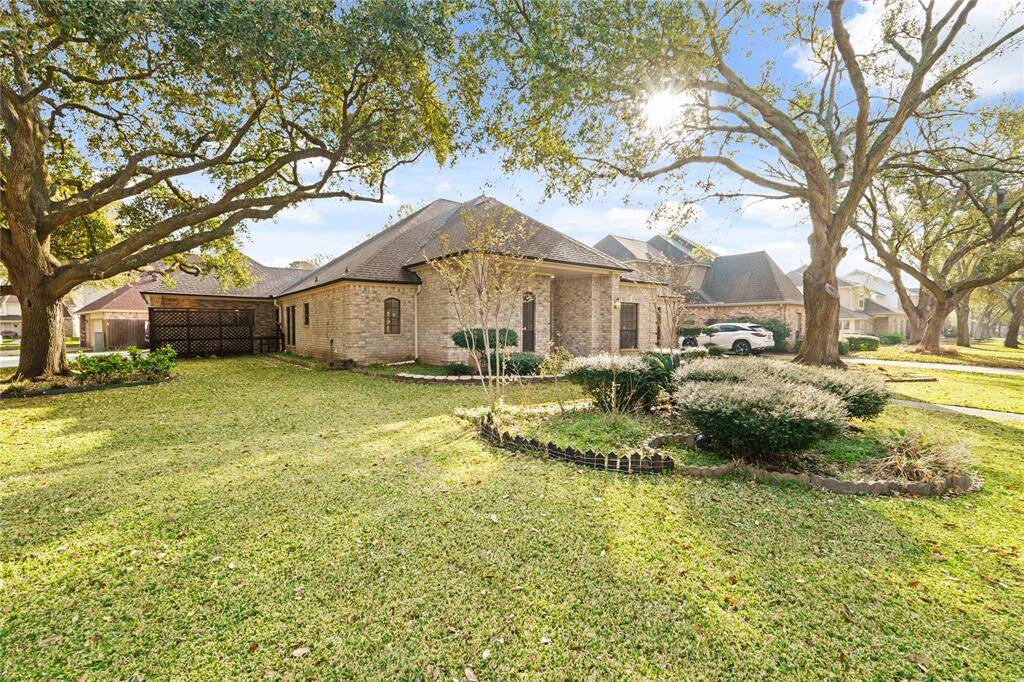
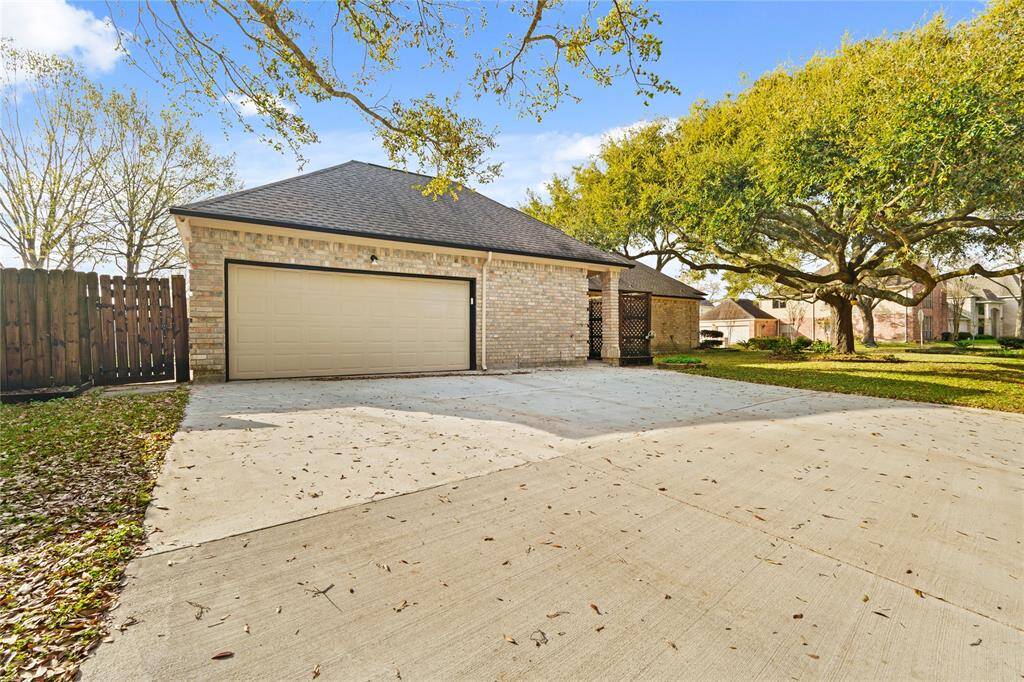
Request More Information
About 1015 Flagmore Drive
Introducing 1015 Flagmore Dr, Katy, TX 77450-a stunning custom-built home on a prime corner lot. Single-story residences are scarce in this coveted area, making this property a standout. This pristine home blends elegance and comfort with high ceilings, plentiful light, and stylish upgrades. The formal living room boasts a coffered ceiling, large windows with wooden blinds, a cozy fireplace, and a handy wet bar. The spacious dining room is ideal for entertaining, while the updated kitchen shines with quartz countertops, a new cooktop, ample storage, and a seamless breakfast area. Bathrooms feature refined granite finishes, and the primary suite offers a luxurious escape with a new jacuzzi tub. Recent updates include a robust 5-ton A/C, just two years old, and a durable roof replaced seven years ago. Appliances like washer, dryer, and two refrigerators stay. Zoned to top-tier Katy ISD schools, this rare gem promises lasting value. Schedule today to see its sophistication up close!
Highlights
1015 Flagmore Drive
$514,900
Single-Family
2,881 Home Sq Ft
Houston 77450
4 Beds
3 Full Baths
9,280 Lot Sq Ft
General Description
Taxes & Fees
Tax ID
114-455-004-0026
Tax Rate
2.1267%
Taxes w/o Exemption/Yr
$9,208 / 2024
Maint Fee
Yes / $300 Annually
Room/Lot Size
Living
19'4" x 24'7"
Dining
12'2" x 14'4"
Kitchen
12'2" x 14'4"
Breakfast
12'4 x 15'
1st Bed
17'9" x 13'
3rd Bed
11'8" x 4'9"
4th Bed
11'8" x 11'11"
5th Bed
10'10" x 12'3"
Interior Features
Fireplace
1
Floors
Engineered Wood, Tile
Heating
Central Electric
Cooling
Central Electric
Connections
Electric Dryer Connections, Washer Connections
Bedrooms
2 Bedrooms Down, Primary Bed - 1st Floor
Dishwasher
Yes
Range
Yes
Disposal
Yes
Microwave
Yes
Oven
Electric Oven
Energy Feature
Ceiling Fans, Digital Program Thermostat, Insulation - Other
Interior
Alarm System - Owned, Dry Bar, Dryer Included, Fire/Smoke Alarm, Formal Entry/Foyer, High Ceiling, Prewired for Alarm System, Refrigerator Included, Spa/Hot Tub, Washer Included, Water Softener - Owned, Wet Bar, Window Coverings
Loft
Maybe
Exterior Features
Foundation
Slab
Roof
Wood Shingle
Exterior Type
Brick, Wood
Water Sewer
Public Sewer, Water District
Exterior
Back Yard, Back Yard Fenced, Fully Fenced, Private Driveway, Spa/Hot Tub, Sprinkler System, Workshop
Private Pool
No
Area Pool
Maybe
Lot Description
Corner
New Construction
No
Front Door
Southwest
Listing Firm
Schools (KATY - 30 - Katy)
| Name | Grade | Great School Ranking |
|---|---|---|
| Nottingham Country Elem | Elementary | 8 of 10 |
| Memorial Parkway Jr High | Middle | 7 of 10 |
| Taylor High | High | 8 of 10 |
School information is generated by the most current available data we have. However, as school boundary maps can change, and schools can get too crowded (whereby students zoned to a school may not be able to attend in a given year if they are not registered in time), you need to independently verify and confirm enrollment and all related information directly with the school.

