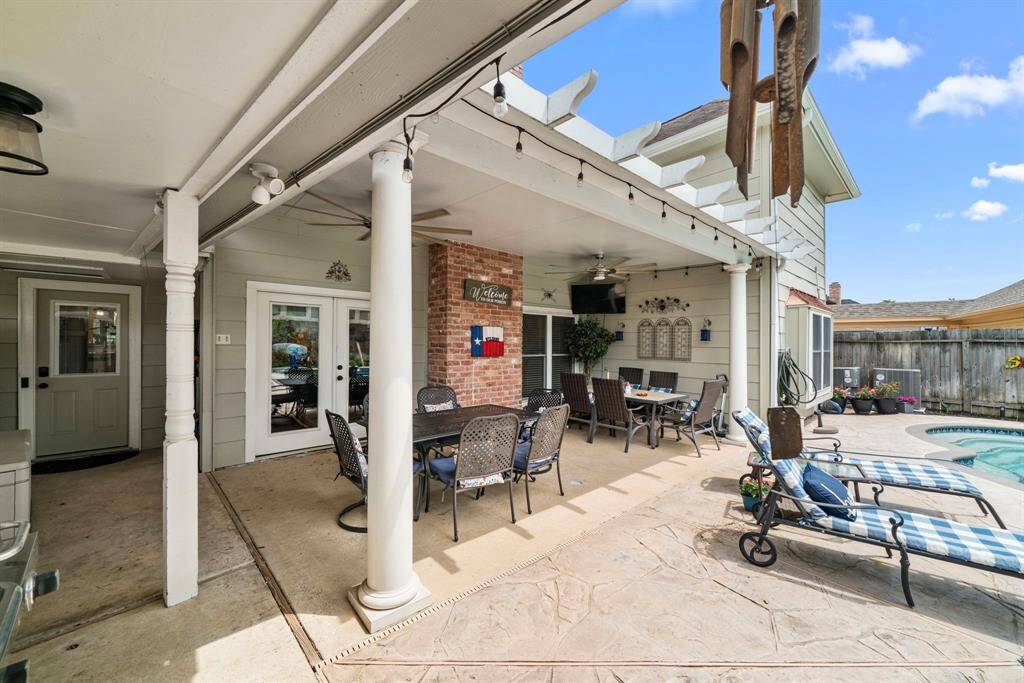1302 Rustic Knolls Drive, Houston, Texas 77450
$515,000
4 Beds
2 Full / 1 Half Baths
Single-Family






Request More Information
About 1302 Rustic Knolls Drive
Welcome to a residence that perfectly blends timeless sophistication with modern comfort. Nestled in the heart of highly coveted Nottingham Country, this 4-bedroom, 2.5-bath home is a serene retreat with impeccable upgrades and luxurious finishes throughout. Step into the grandeur of a fully remodeled chef’s kitchen, outfitted with top-of-the-line appliances, custom cabinetry, and elegant stone countertops—ideal for both everyday living and elevated entertaining. A full bar off game room upstairs for hosting, while the expansive covered patio invites effortless indoor-outdoor flow. Outside, a sparkling pool and spa, surrounded by lush landscaping; enhanced by a mosquito misting system for year-round enjoyment. A new fence ensures complete privacy,
creating a tranquil space to relax or entertain in style. Updates: premium Pella windows for superior energy efficiency, PEX plumbing, and a new A/C system (2022). This residence offers the rare opportunity to own a piece of Katy luxury.
Highlights
1302 Rustic Knolls Drive
$515,000
Single-Family
2,881 Home Sq Ft
Houston 77450
4 Beds
2 Full / 1 Half Baths
7,360 Lot Sq Ft
General Description
Taxes & Fees
Tax ID
114-249-011-0009
Tax Rate
2.1267%
Taxes w/o Exemption/Yr
$10,134 / 2024
Maint Fee
Yes / $300 Annually
Maintenance Includes
Courtesy Patrol
Room/Lot Size
Living
22x15
Dining
13x12
Kitchen
15x14
Breakfast
12x8
1st Bed
16x13
Interior Features
Fireplace
1
Floors
Carpet, Engineered Wood, Tile
Heating
Central Gas
Cooling
Central Electric
Connections
Electric Dryer Connections, Gas Dryer Connections, Washer Connections
Bedrooms
1 Bedroom Up, Primary Bed - 1st Floor
Dishwasher
Yes
Range
Yes
Disposal
Yes
Microwave
Yes
Oven
Convection Oven, Double Oven, Electric Oven
Energy Feature
Attic Fan, Attic Vents, Ceiling Fans, Digital Program Thermostat, HVAC>13 SEER, Insulated Doors, Insulated/Low-E windows, Insulation - Batt, Insulation - Blown Cellulose
Interior
Crown Molding, Dry Bar, Dryer Included, Intercom System, Refrigerator Included, Spa/Hot Tub, Washer Included, Water Softener - Owned, Wet Bar, Window Coverings, Wine/Beverage Fridge
Loft
Maybe
Exterior Features
Foundation
Slab
Roof
Composition
Exterior Type
Brick, Cement Board, Wood
Water Sewer
Water District
Exterior
Back Yard Fenced, Covered Patio/Deck, Mosquito Control System, Patio/Deck, Porch, Spa/Hot Tub, Sprinkler System, Subdivision Tennis Court
Private Pool
Yes
Area Pool
Yes
Lot Description
Subdivision Lot
New Construction
No
Front Door
East
Listing Firm
Schools (KATY - 30 - Katy)
| Name | Grade | Great School Ranking |
|---|---|---|
| Pattison Elem | Elementary | 9 of 10 |
| Mcmeans Jr High | Middle | 10 of 10 |
| Taylor High | High | 8 of 10 |
School information is generated by the most current available data we have. However, as school boundary maps can change, and schools can get too crowded (whereby students zoned to a school may not be able to attend in a given year if they are not registered in time), you need to independently verify and confirm enrollment and all related information directly with the school.































