1314 Ragsdale Lane, Houston, Texas 77494
This Property is Off-Market
- 4 Beds
- 2 Full / 1 Half Baths
- Single-Family
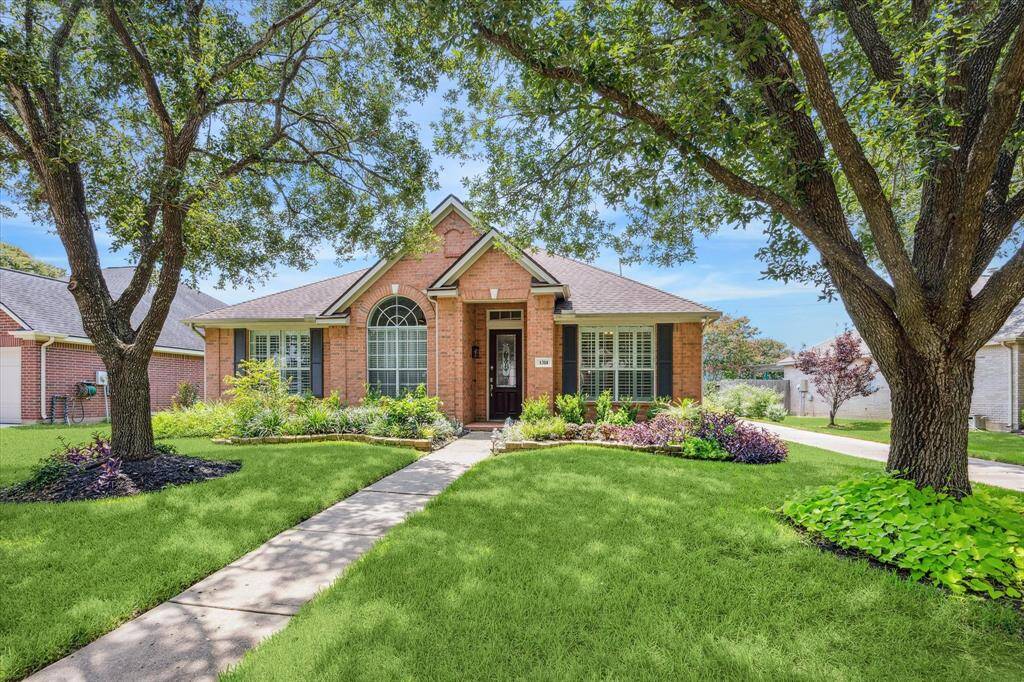
Welcome to 1314 Ragsdale Lane!Welcome to this stunning home that features four bedrooms and two and a half bathrooms, situated in the desirable Cinco Ranch master Planned Community. Spanning an impressive 2,484 square feet, this property is truly a standout gem!
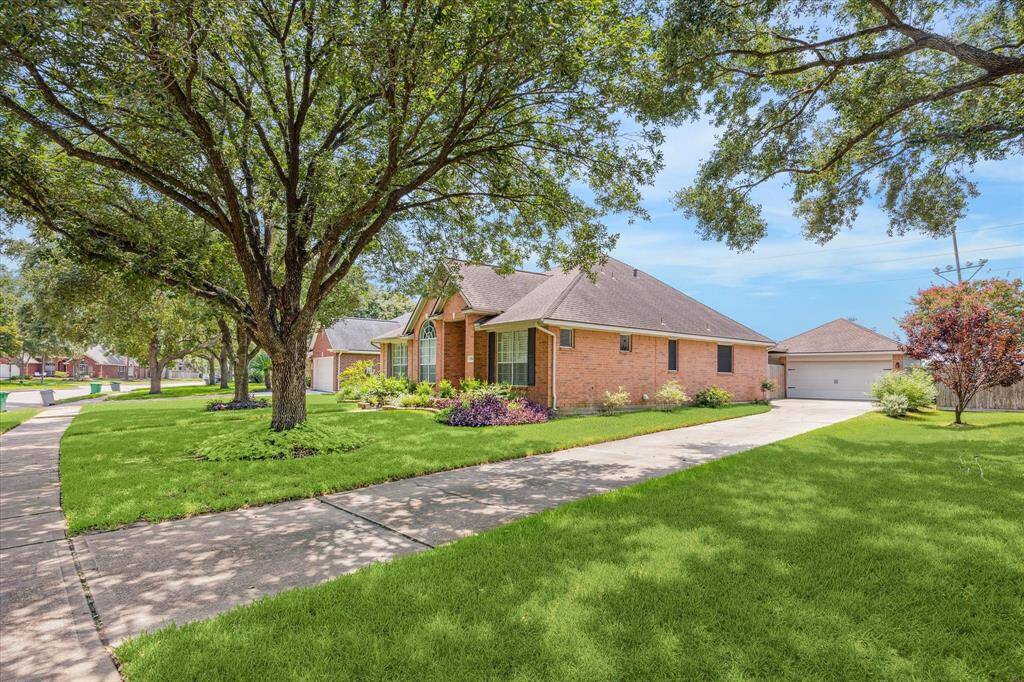
Driveway View
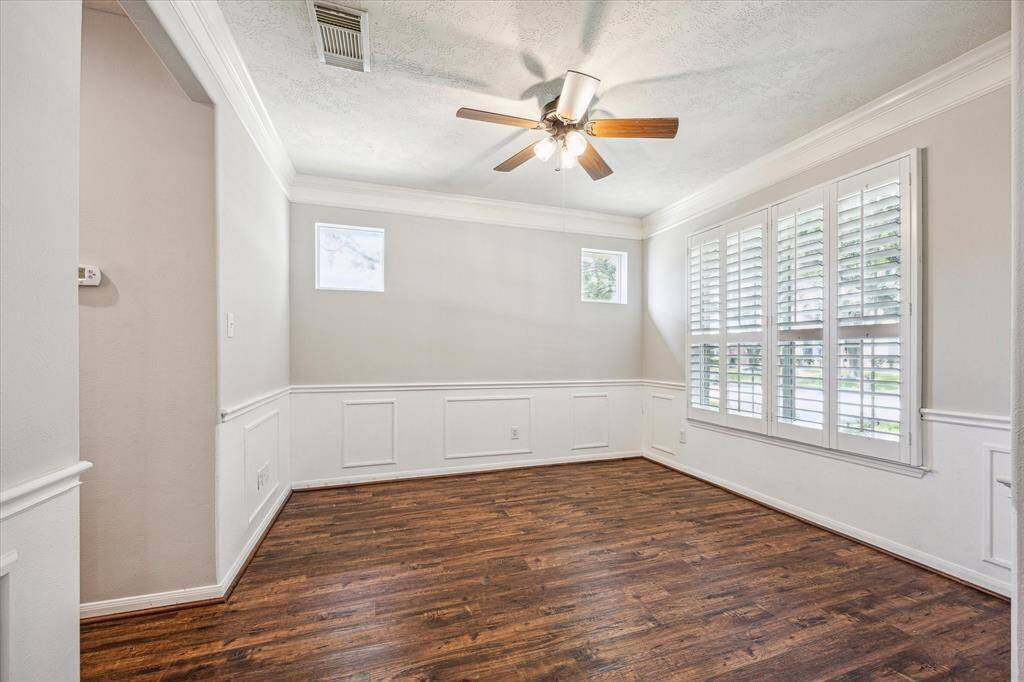
View into Formal Dining Room from Foyer
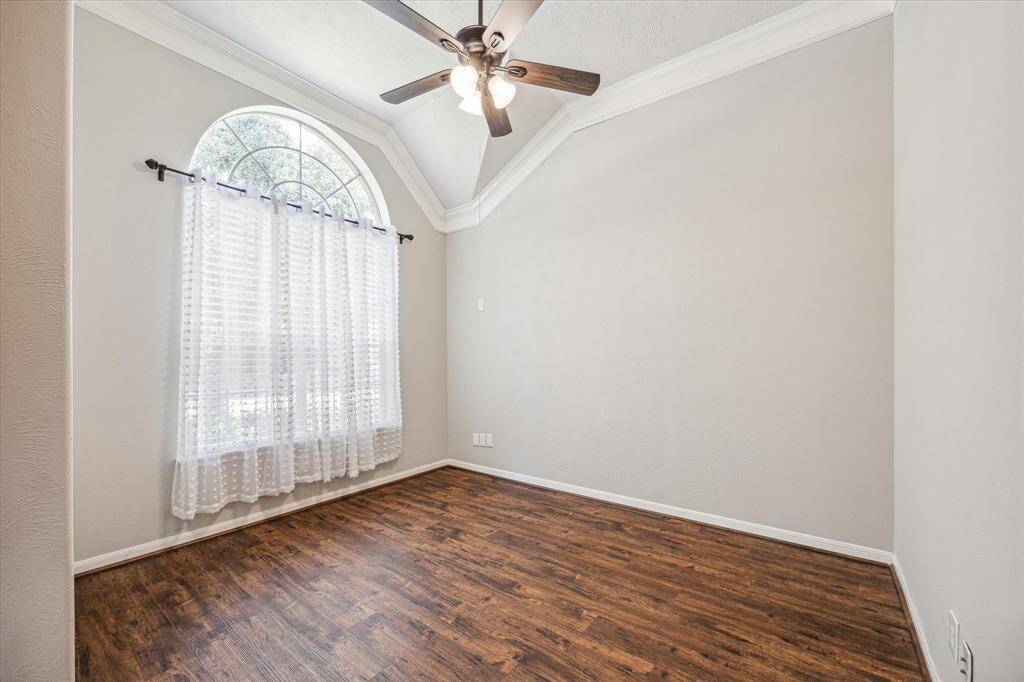
Office
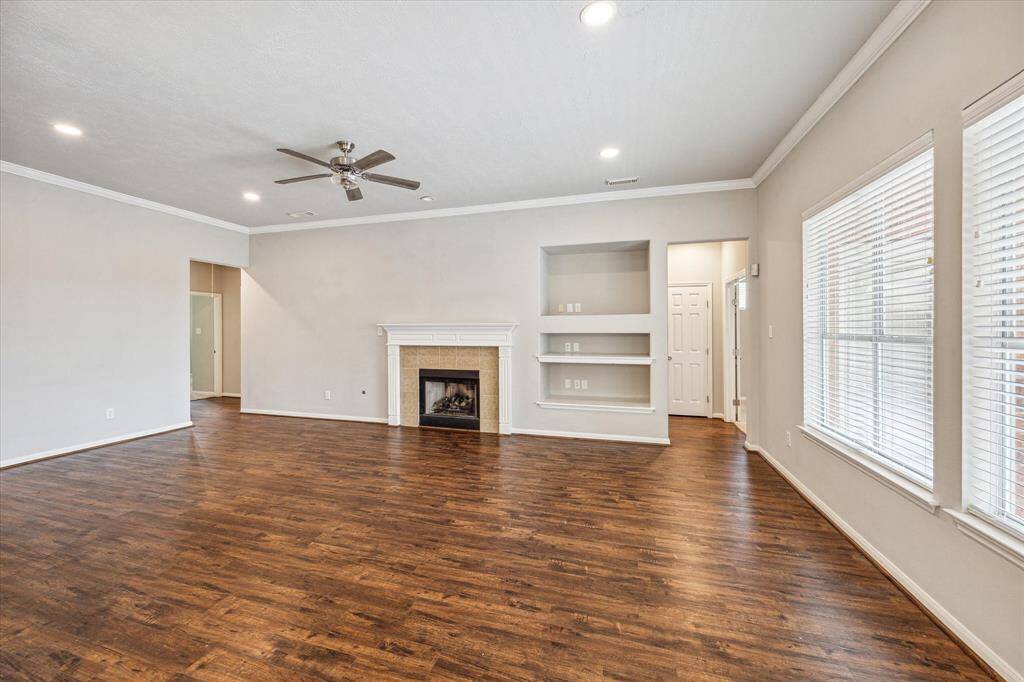
View into Living Area from Back Door
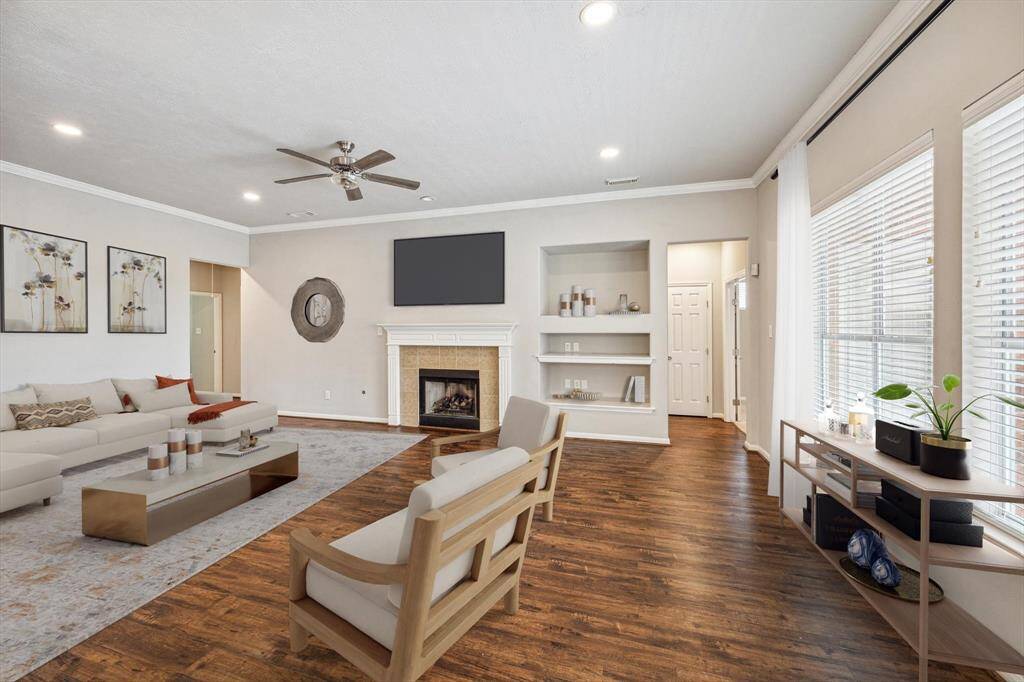
View into Living Area from Back Door - This room is virtually staged.
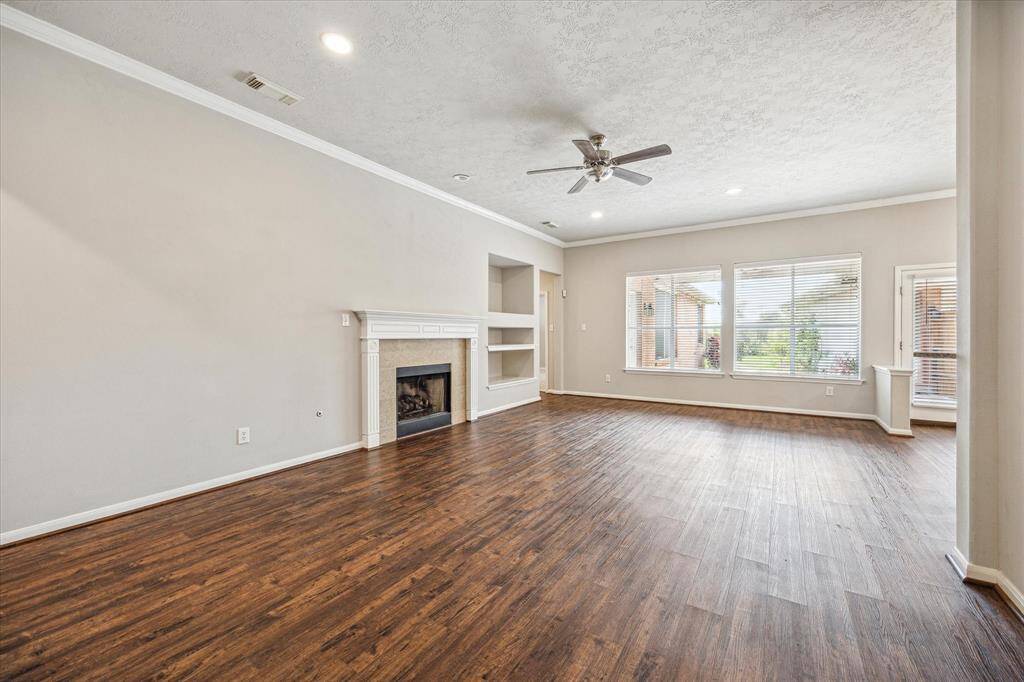
View into Living Area from Foyer Hall
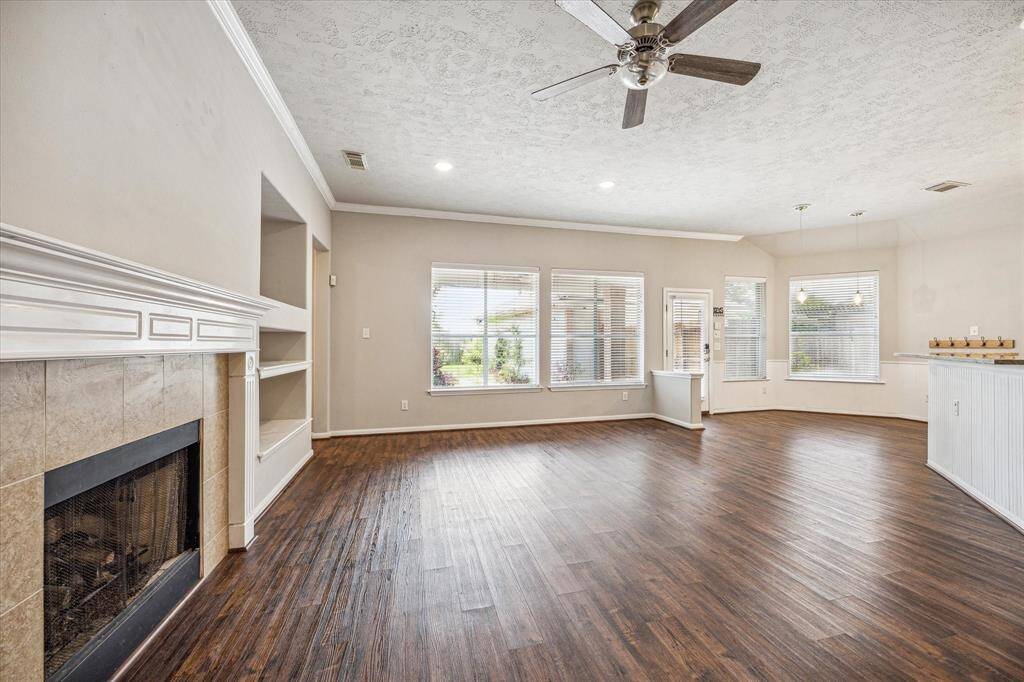
View into Living Area and Breakfast Nook from Secondary Wing
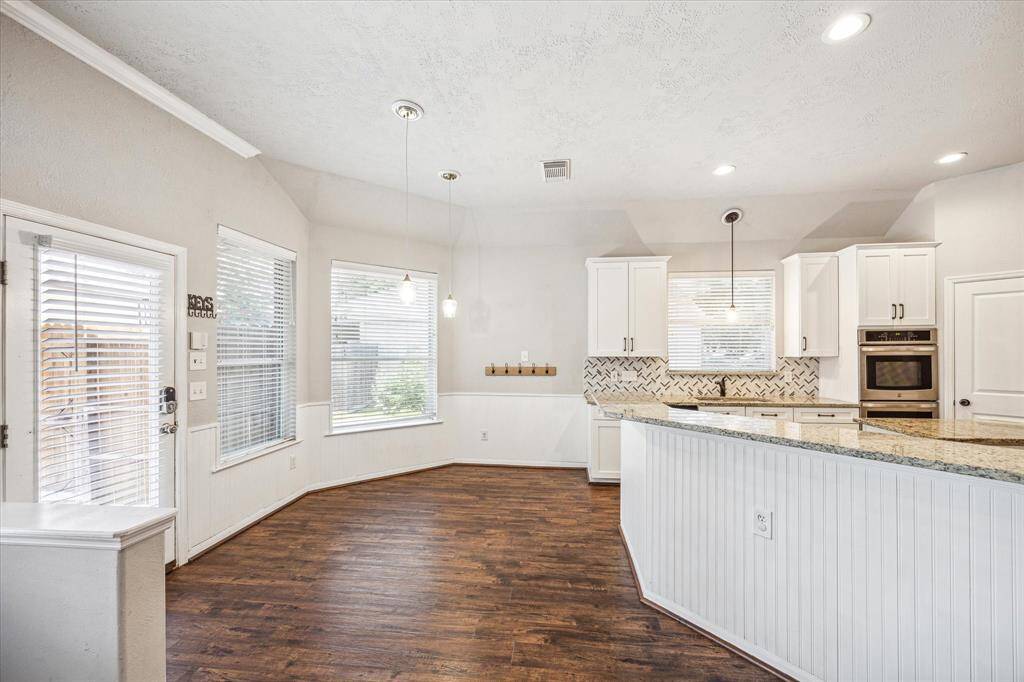
View into Breakfast Nook

View of Foyer and Secondary Hallways and into Kitchen from Primary
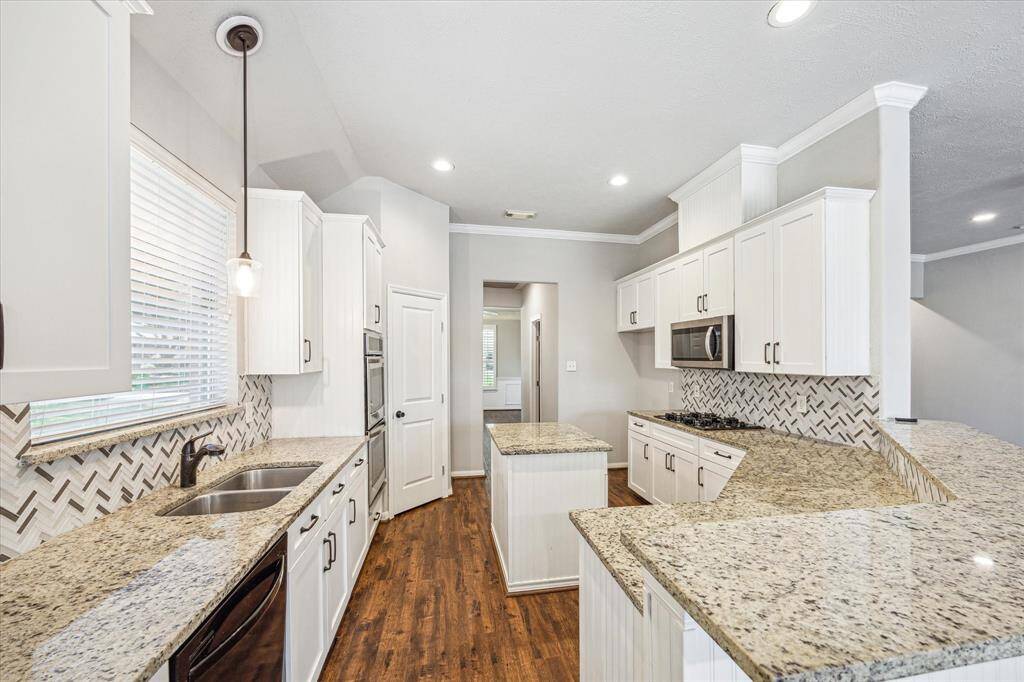
View into Kitchen from Breakfast Area
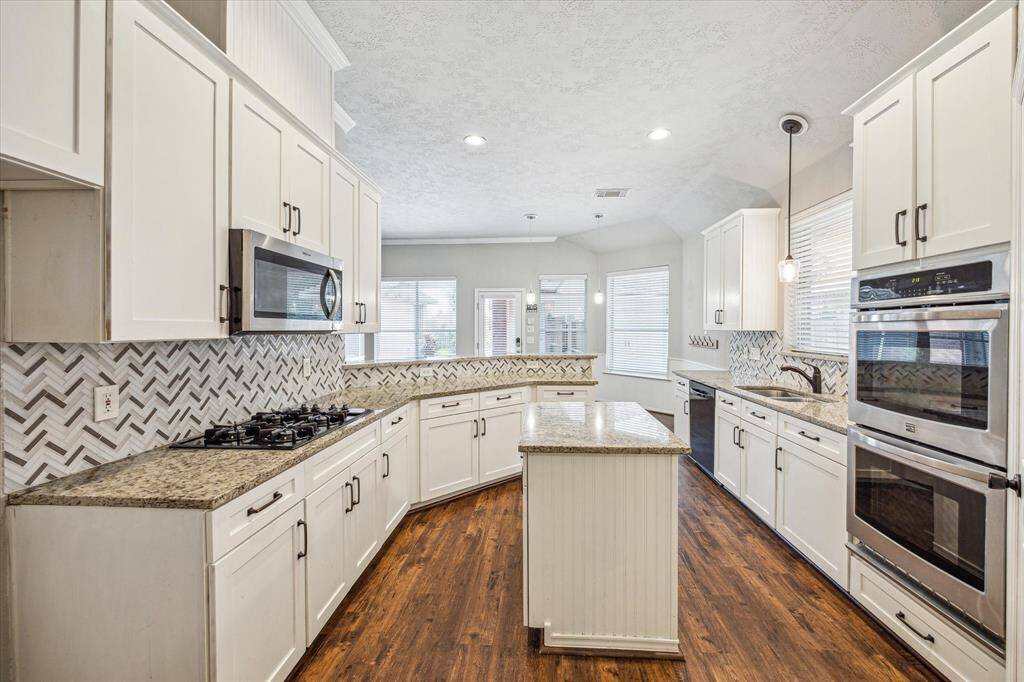
View from Dining Hallway
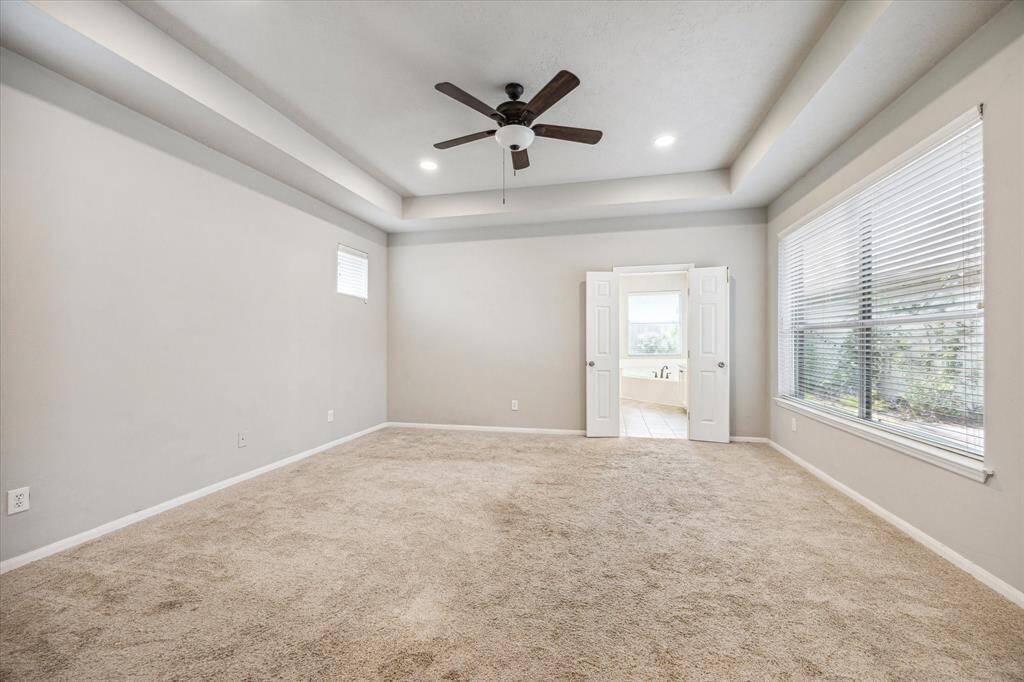
View into Primary Bedroom
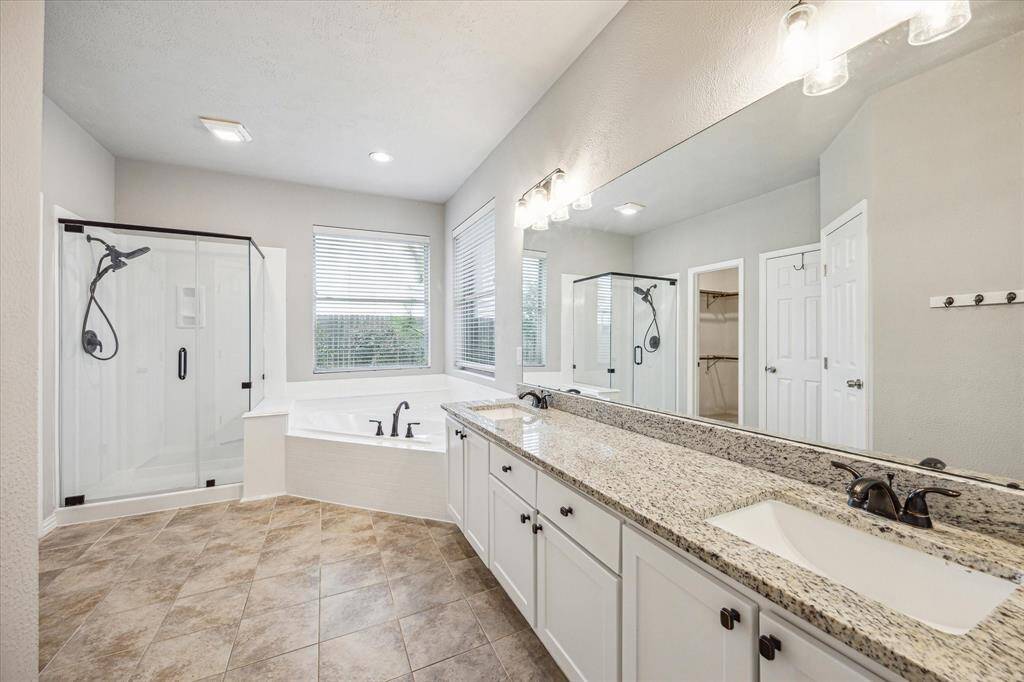
View into Primary Ensuite Bath
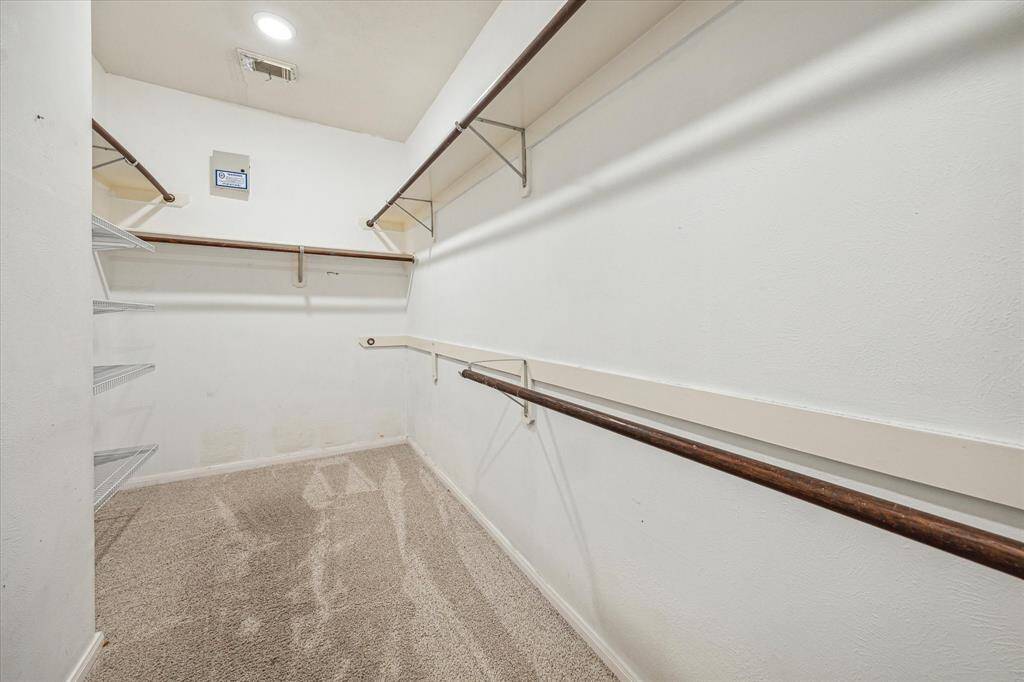
View into Primary Walkin Closet - This room has been painted since the photo was taken.
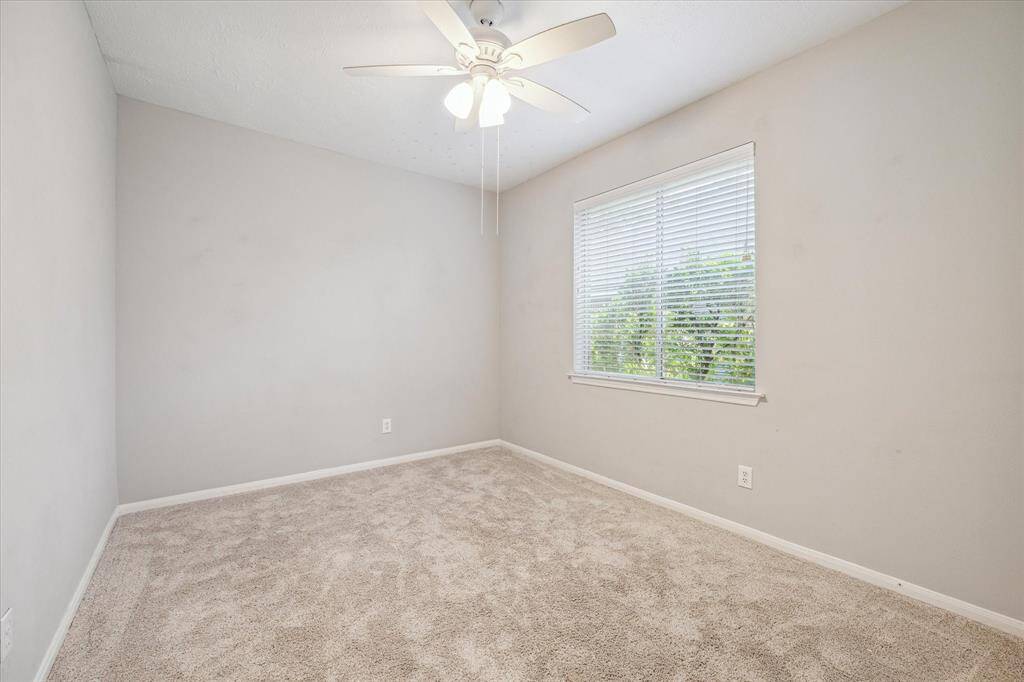
Secondary across from Primary Bed
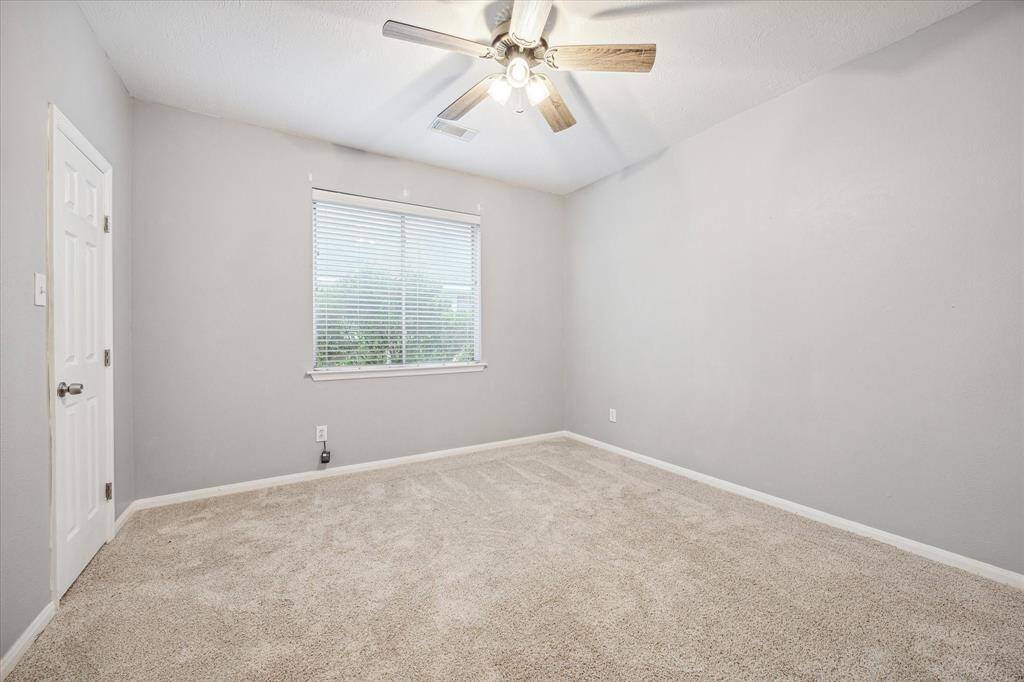
Secondary across from Guest Bath
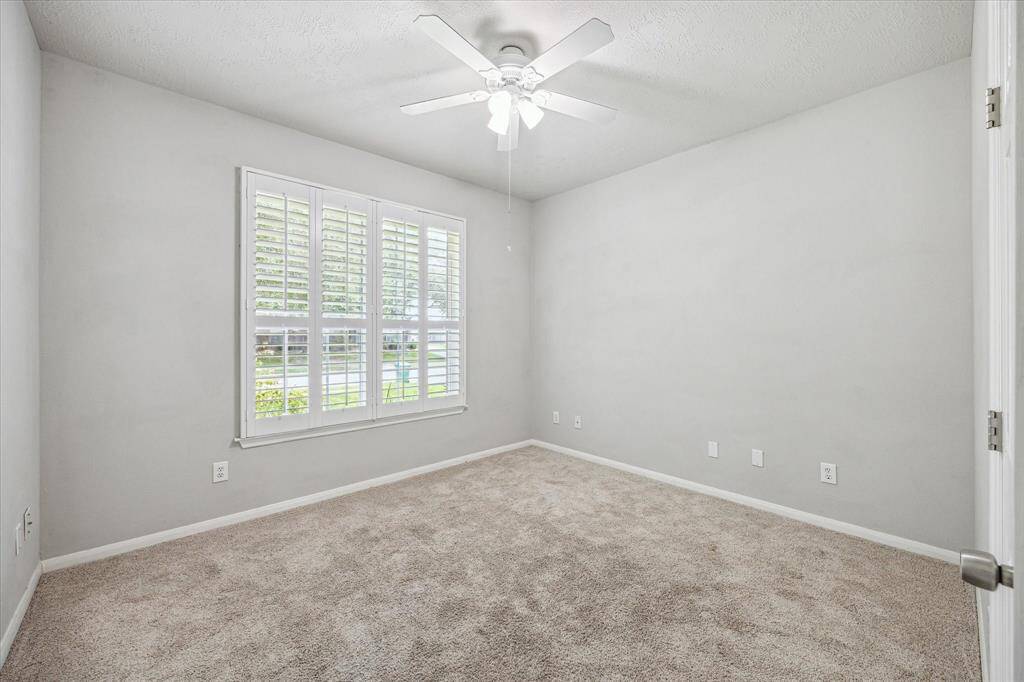
Secondary at the Front of the Home
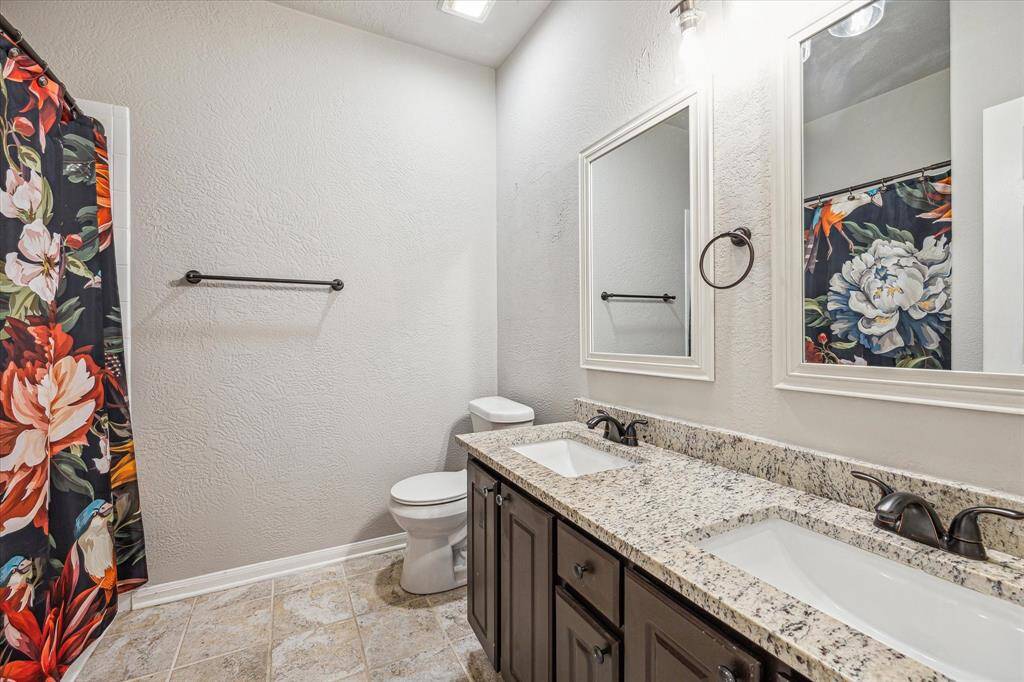
Secondary Bath with Vaulted Ceilings
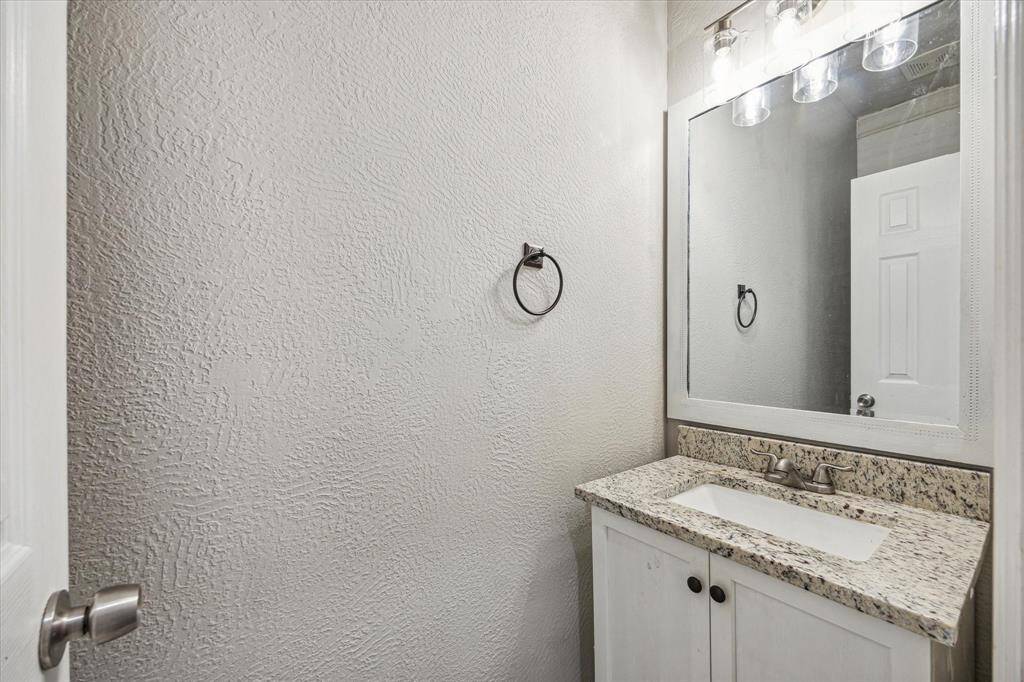
Half Bath off Formal Dining Room
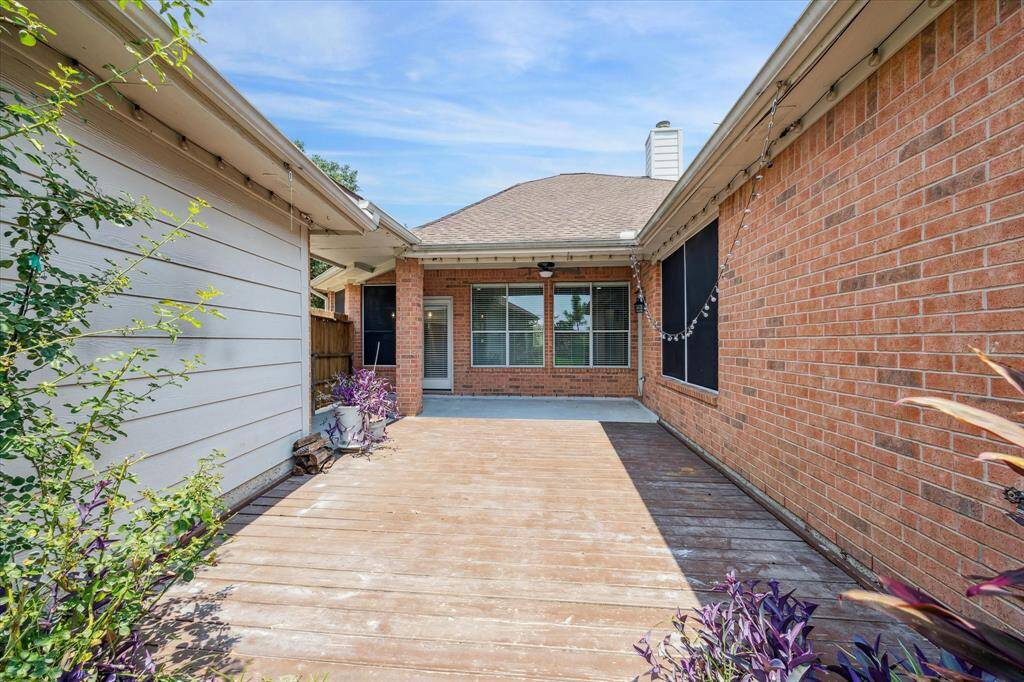
Covered Patio and Extended Deck
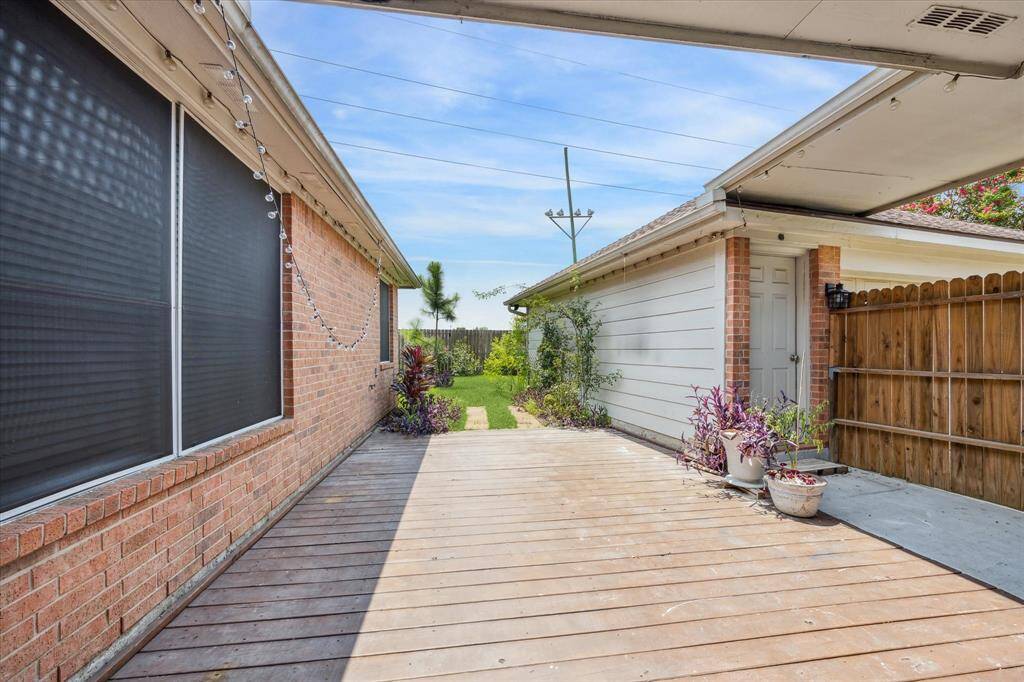
Covered Patio and Privacy Fenced Breezeway from Garage
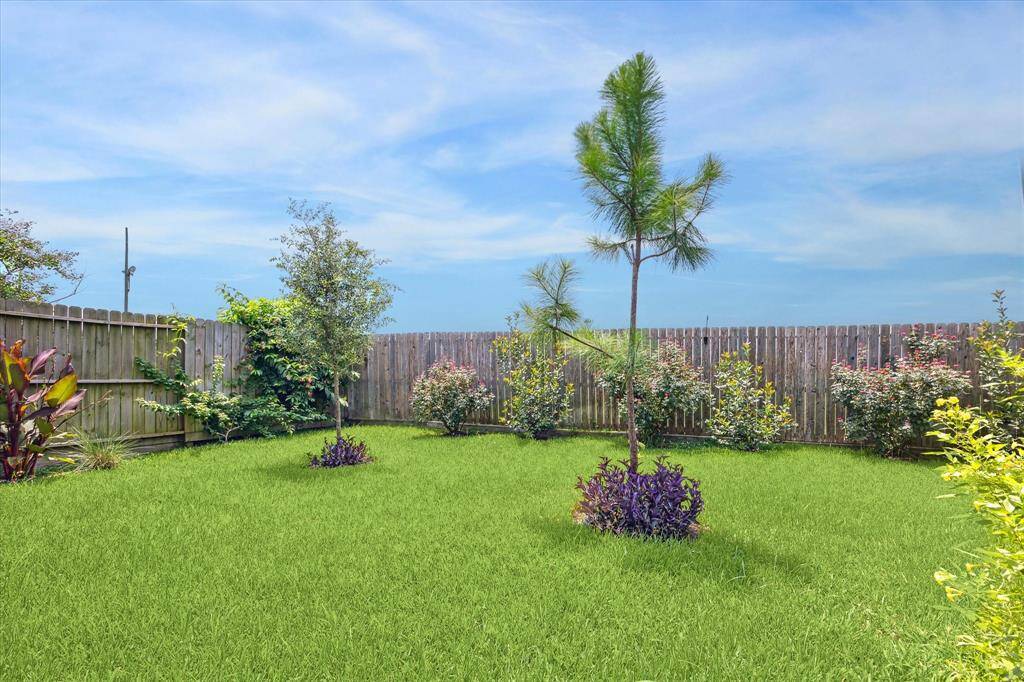
Backyard with Lanscaping
Loading neighborhood map...
Loading location map...
Loading street view...
Similar Properties Nearby
About 1314 Ragsdale Lane
Welcome to this beautiful 4 bedroom, 2.5 bath, 2,400+ sq' home! High ceilings & natural light showcase a large family room adjoining the kitchen and breakfast area, a welcoming space for family gatherings & entertaining. Upon entry, the formal dining room and office/bonus room greet you with endless possibilities for productivity. Easy-care vinyl flooring in the main areas create an elegant feel, while the open-concept kitchen is sure to inspire with granite countertops, beautiful backsplash, and pristine cabinets. Numerous upgrades include: all LED lighting throughout, new ceiling fans, new carpet, fresh paint, updated primary & secondary bath fixtures and vanities. Stunning front & back native landscaping stays green using a new Hunter sprinkler system. The covered patio, extra deck space, and no back neighbors are ideal for backyard BBQs. Detached 2 car garage with a covered walkway, playground across the street and the schools are walking distance. Add this one to your short list!
Research flood zones
Highlights
- 1314 Ragsdale Lane
- $410,000
- Single-Family
- 2,484 Home Sq Ft
- Houston 77494
- 4 Beds
- 2 Full / 1 Half Baths
- 8,763 Lot Sq Ft
General Description
- Listing Price $410,000
- City Houston
- Zip Code 77494
- Subdivision Cinco Ranch Meadow Place Sec 0
- Listing Status Sold
- Baths 2 Full & 1 Half Bath(s)
- Stories 1
- Year Built 1997 / Appraisal District
- Lot Size 8,763 / Appraisal District
- MLS # 59029271 (HAR)
- Days on Market 34 days
- Total Days on Market 34 days
- List Price / Sq Ft $165.06
- Address 1314 Ragsdale Lane
- State Texas
- County Harris
- Property Type Single-Family
- Bedrooms 4
- Garage 2
-
Style
Traditional
- Building Sq Ft 2,484
- Market Area Katy - Southeast Area
- Key Map 485L
- Area 36
Taxes & Fees
- Tax ID118-501-001-0016
- Tax Rate2.1383%
- Taxes w/o Exemption/Yr$8,115 / 2023
- Maint FeeYes / $1,450 Annually
-
Maintenance Includes
Clubhouse,
Courtesy Patrol,
Grounds,
Recreational Facilities
Room/Lot Size
- Living 30x15
- Dining13x15
- 1st Bed20x15
- 4th Bed11x13
- 5th Bed11x13
Interior Features
- Fireplace1
-
Floors
Carpet,
Tile,
Vinyl Plank
-
Heating
Central Gas
-
Cooling
Central Electric
-
Connections
Electric Dryer Connections,
Gas Dryer Connections,
Washer Connections
-
Bedrooms
2 Bedrooms Down,
Primary Bed - 1st Floor
- DishwasherYes
- RangeYes
- DisposalYes
- MicrowaveYes
-
Oven
Double Oven
-
Energy Feature
Attic Vents,
Digital Program Thermostat,
Energy Star/CFL/LED Lights,
HVAC>13 SEER,
Insulation - Blown Fiberglass,
Solar Screens
-
Interior
Alarm System - Owned,
Crown Molding,
Fire/Smoke Alarm,
Formal Entry/Foyer,
High Ceiling,
Water Softener - Owned,
Window Coverings
- LoftMaybe
Exterior Features
-
Foundation
Slab
-
Roof
Composition
-
Exterior Type
Brick,
Cement Board
-
Water Sewer
Public Sewer,
Water District
-
Exterior
Back Yard Fenced,
Covered Patio/Deck,
Exterior Gas Connection,
Patio/Deck,
Porch,
Satellite Dish,
Side Yard,
Sprinkler System,
Subdivision Tennis Court
- Private PoolNo
- Area PoolYes
-
Lot Description
Subdivision Lot
- New ConstructionNo
-
Front Door
East
- Listing Firm
Schools (KATY - 30 - Katy)
| Name |
Grade |
Great School Ranking |
Performance Index |
Distinction Designations |
| Fielder Elem |
Elementary |
10 of 10 |
4 of 4 |
1 of 7 |
| Beck Jr High |
Middle |
9 of 10 |
4 of 4 |
2 of 7 |
| Cinco Ranch High |
High |
8 of 10 |
4 of 4 |
6 of 7 |
School information is generated by the most current available data we have. However, as school boundary maps can change, and schools can get too crowded (whereby students zoned to a school may not be able to attend in a given year if they are not registered in time), you need to independently verify and confirm enrollment and all related information directly with the school.