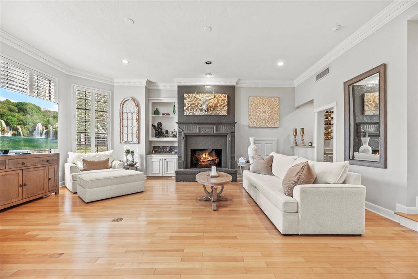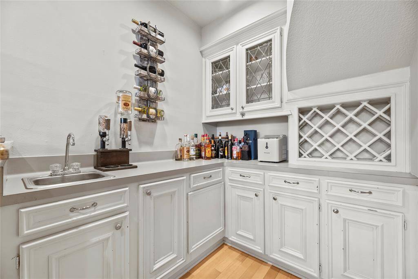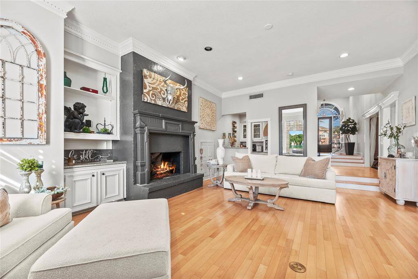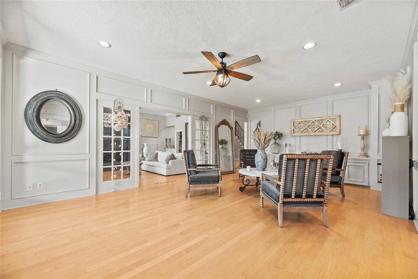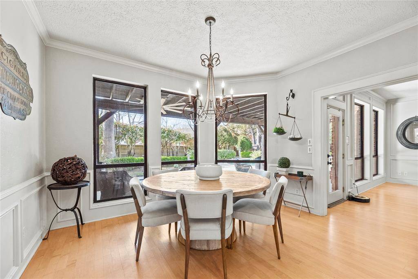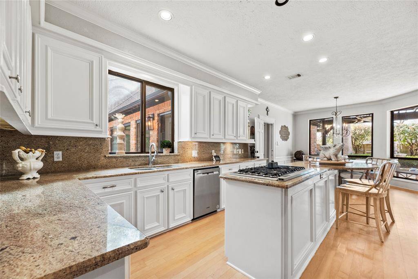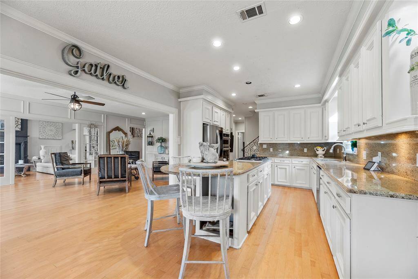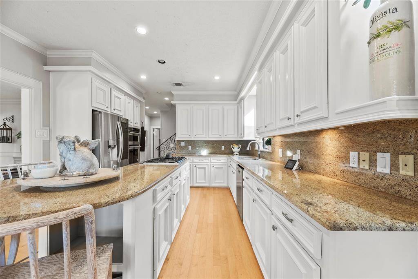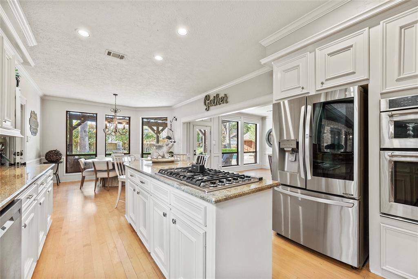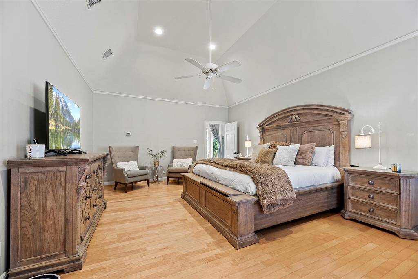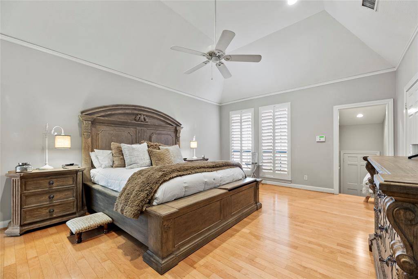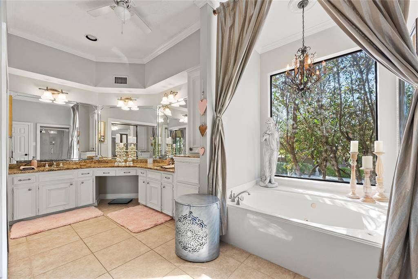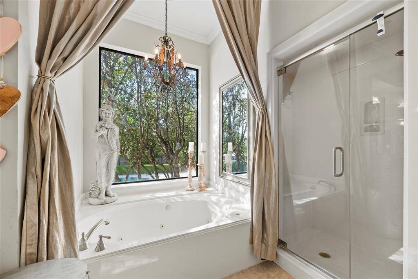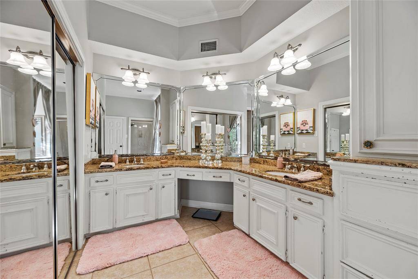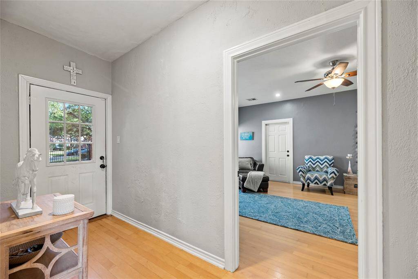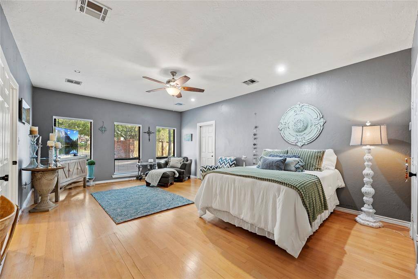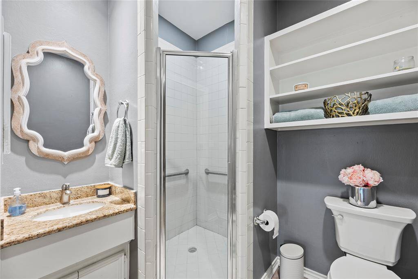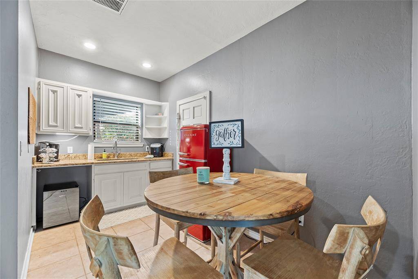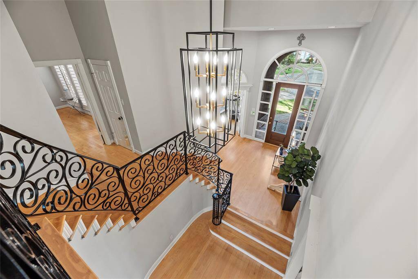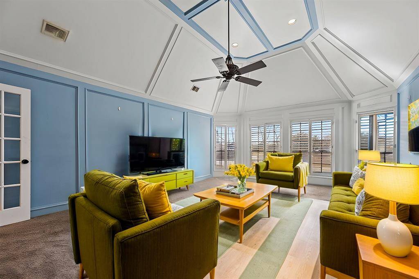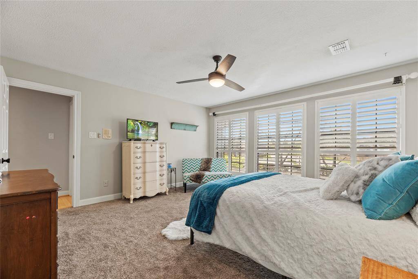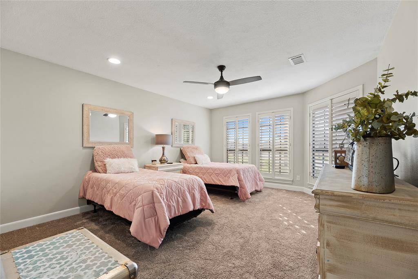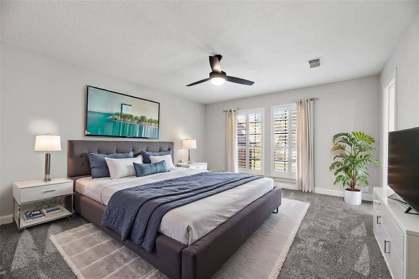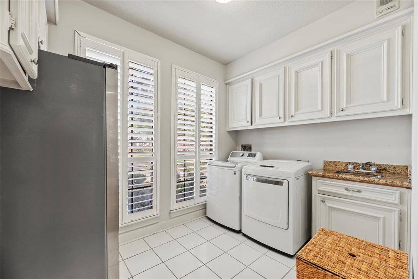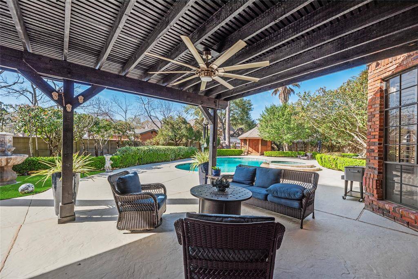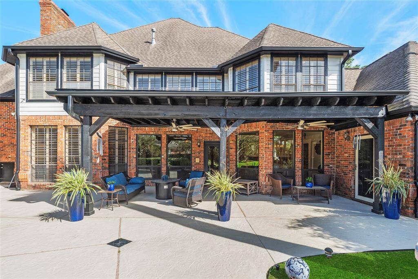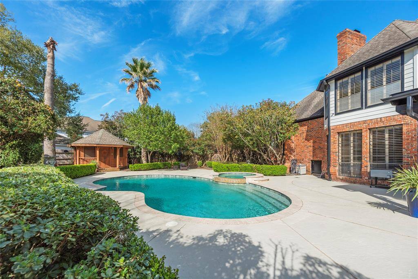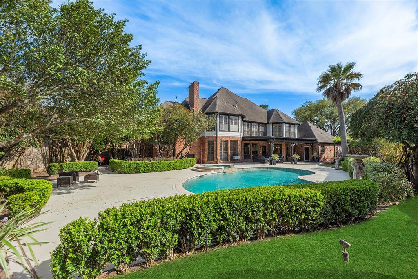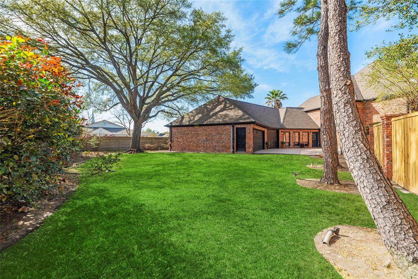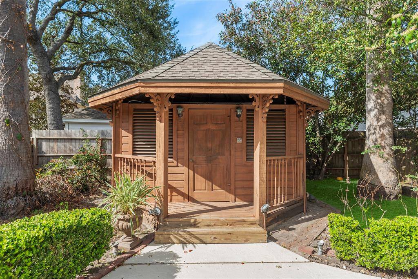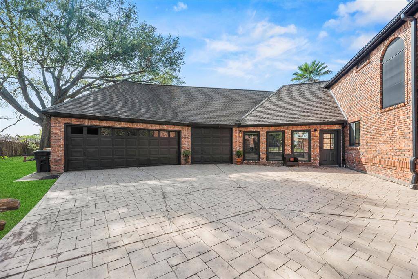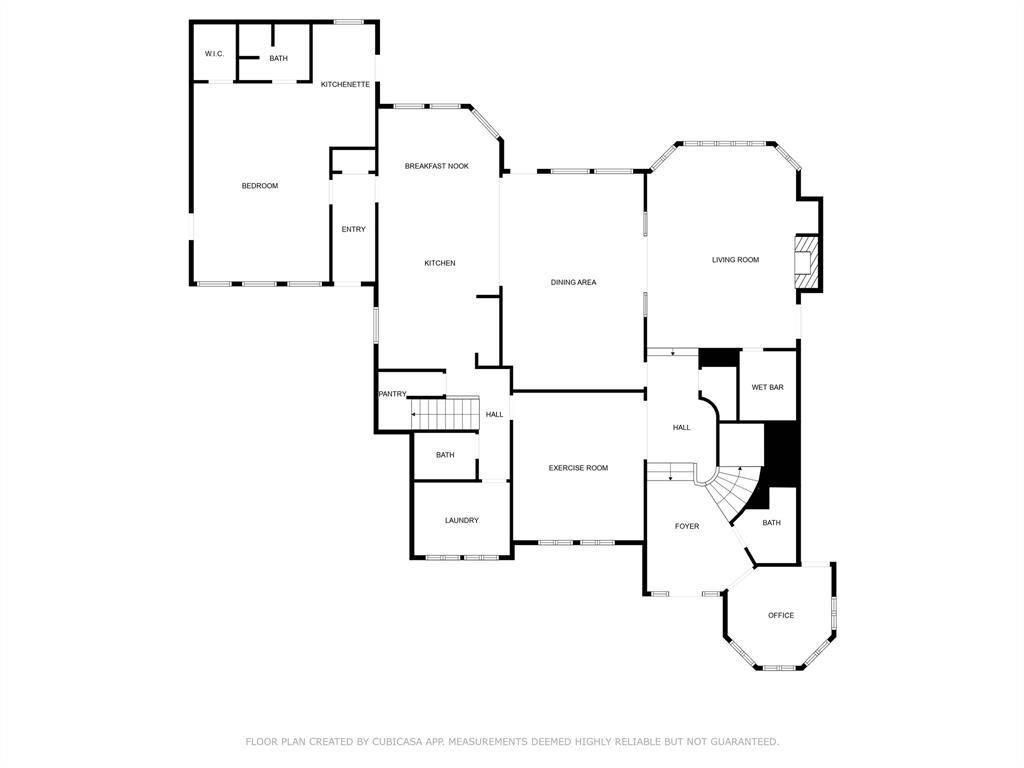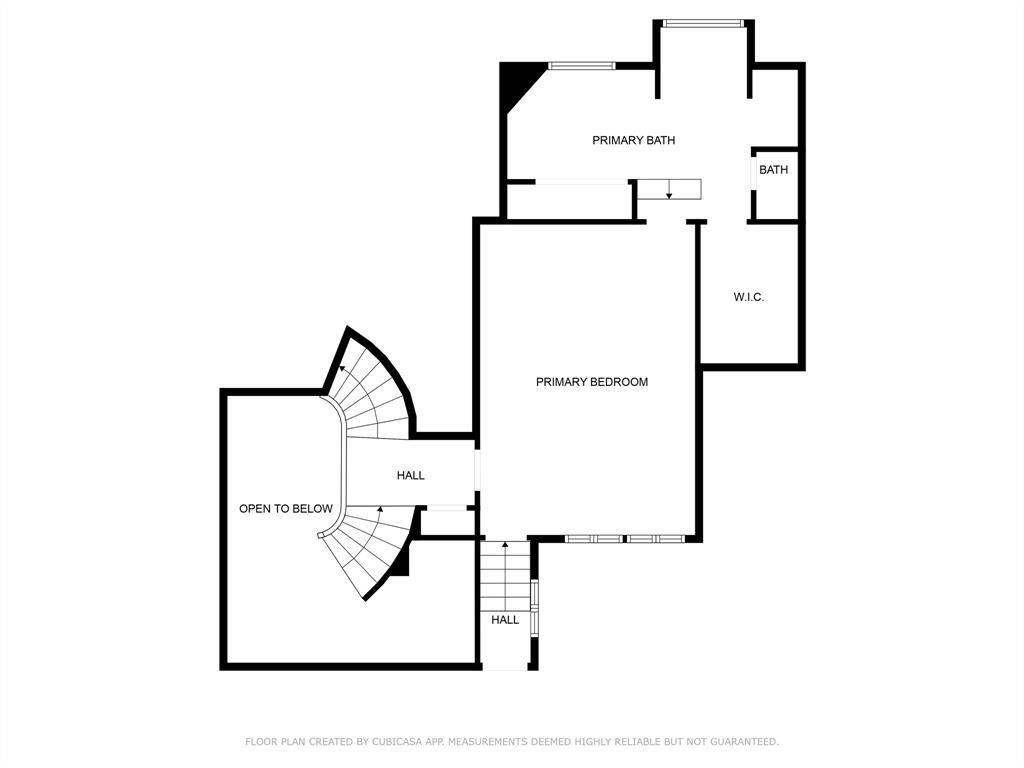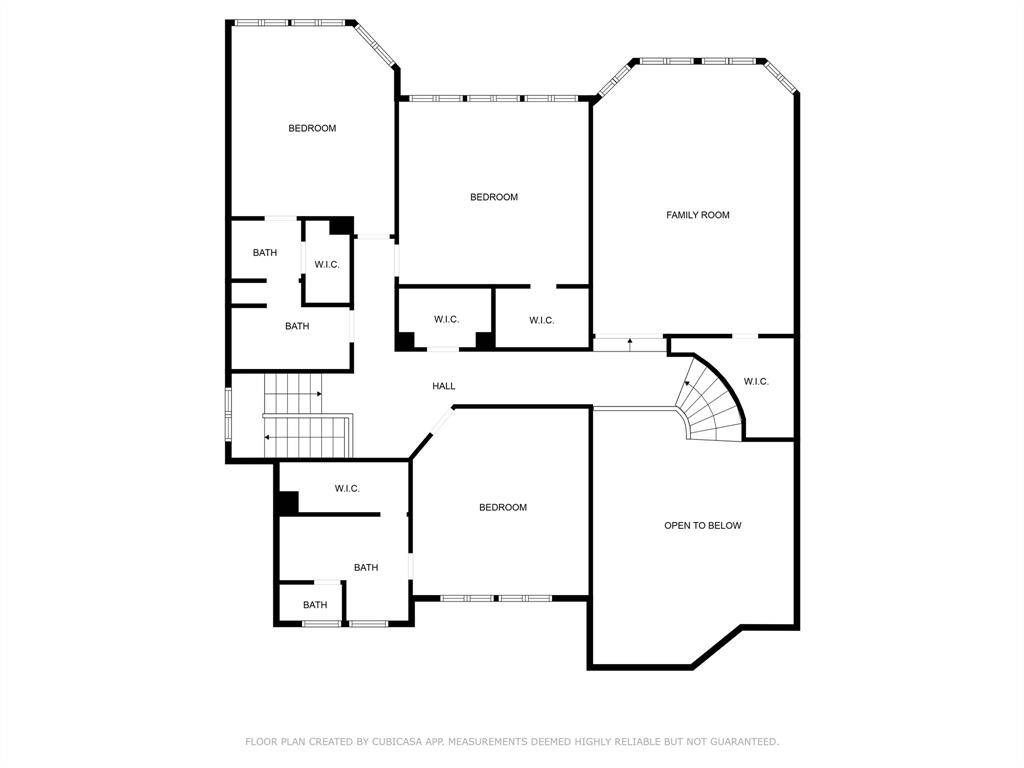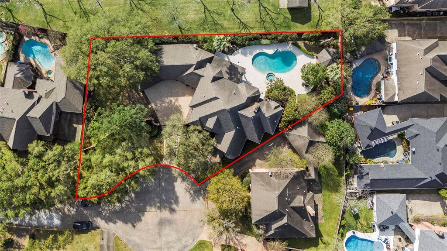1706 Raven Oak Court, Houston, Texas 77450
$900,000
5 Beds
4 Full / 2 Half Baths
Single-Family
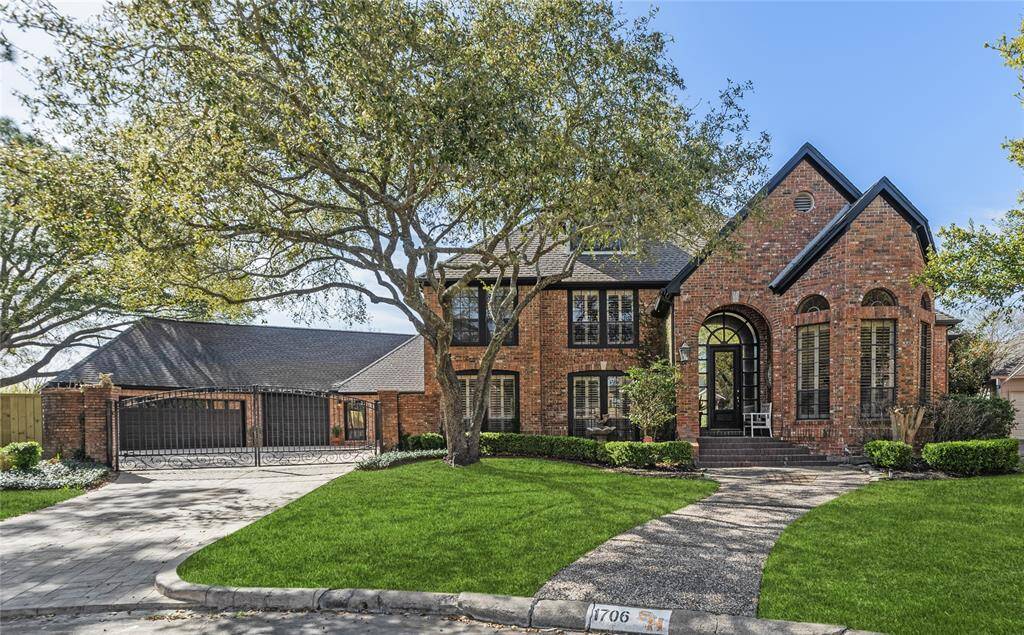

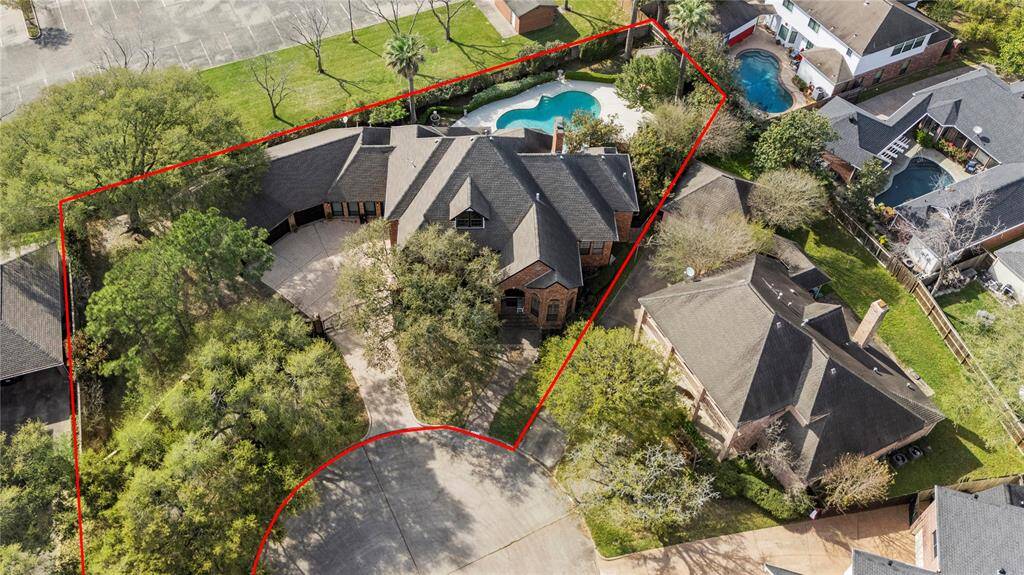
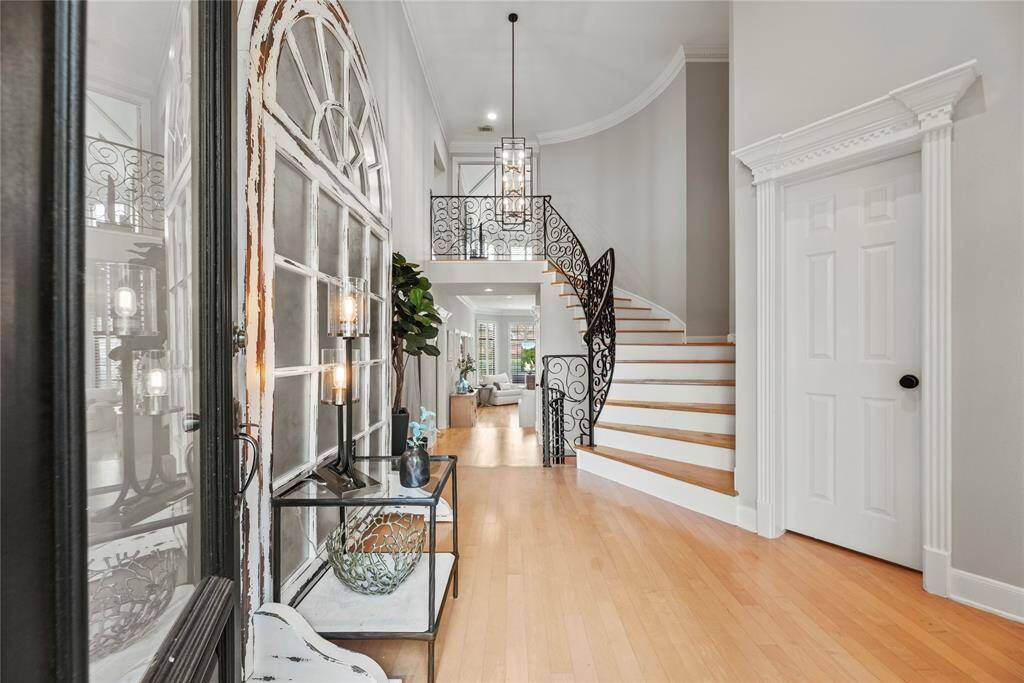
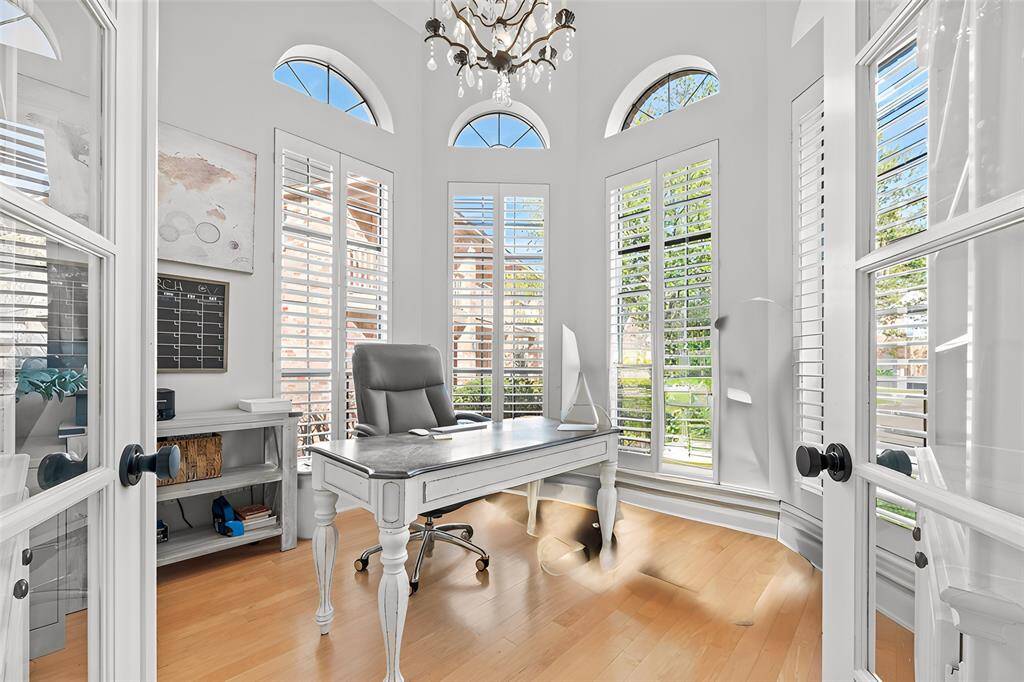
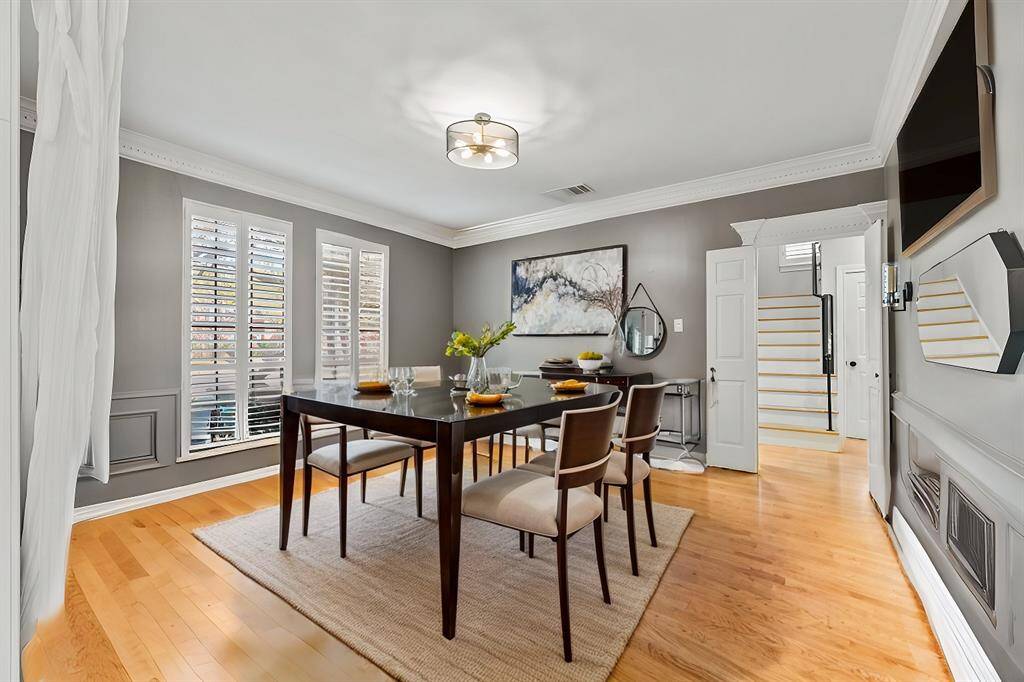
Request More Information
About 1706 Raven Oak Court
Nestled on two expansive lots, this remarkable property boasts 5 bedrooms, 4 full baths, and 2 half baths, offering exceptional space and luxury. The outdoor oasis features a stunning pool, spa, and a charming gazebo complete with a full bathroom, including a shower, sink, and toilet. Located in a quiet cul-de-sac, the home includes a 3-car garage and a private in-house suite, ideal as guest quarters or a mother-in-law plan. The suite offers a walk-in closet, a full bath with a standing shower, and a mini kitchen, with its own backdoor leading to the pool area and separate entrances to the side of the house and garage. The spacious layout is perfect for entertaining, featuring a wet bar, a cozy sitting room, a large kitchen with granite countertops, formal dining, and a breakfast area. Every detail of this home is designed for both comfort and elegance, offering an unparalleled living experience.
Highlights
1706 Raven Oak Court
$900,000
Single-Family
5,020 Home Sq Ft
Houston 77450
5 Beds
4 Full / 2 Half Baths
11,600 Lot Sq Ft
General Description
Taxes & Fees
Tax ID
115-391-007-0026
Tax Rate
2.0854%
Taxes w/o Exemption/Yr
$15,689 / 2024
Maint Fee
Yes / $1,800 Annually
Maintenance Includes
Courtesy Patrol, Recreational Facilities
Room/Lot Size
Dining
16 X15
Kitchen
17 X 14
Breakfast
13 X 12
Interior Features
Fireplace
1
Floors
Carpet, Wood
Countertop
Granite
Heating
Central Gas
Cooling
Central Electric
Connections
Electric Dryer Connections, Gas Dryer Connections, Washer Connections
Bedrooms
1 Bedroom Down, Not Primary BR, 1 Bedroom Up, 2 Primary Bedrooms, Primary Bed - 2nd Floor
Dishwasher
Yes
Range
Yes
Disposal
Yes
Microwave
Yes
Oven
Freestanding Oven
Energy Feature
Ceiling Fans, Digital Program Thermostat, Insulation - Other, Insulation - Spray-Foam, Tankless/On-Demand H2O Heater
Interior
2 Staircases, Crown Molding, Dry Bar, Fire/Smoke Alarm, Formal Entry/Foyer, High Ceiling, Prewired for Alarm System, Spa/Hot Tub, Split Level, Window Coverings
Loft
Maybe
Exterior Features
Foundation
Slab
Roof
Composition
Exterior Type
Brick, Other
Water Sewer
Public Sewer, Public Water, Water District
Exterior
Back Yard, Back Yard Fenced, Exterior Gas Connection, Fully Fenced, Patio/Deck, Porch, Side Yard, Spa/Hot Tub, Sprinkler System
Private Pool
Yes
Area Pool
Yes
Lot Description
Cul-De-Sac
New Construction
No
Front Door
East
Listing Firm
Schools (KATY - 30 - Katy)
| Name | Grade | Great School Ranking |
|---|---|---|
| Pattison Elem | Elementary | 9 of 10 |
| Mcmeans Jr High | Middle | 10 of 10 |
| Taylor High | High | 7 of 10 |
School information is generated by the most current available data we have. However, as school boundary maps can change, and schools can get too crowded (whereby students zoned to a school may not be able to attend in a given year if they are not registered in time), you need to independently verify and confirm enrollment and all related information directly with the school.

