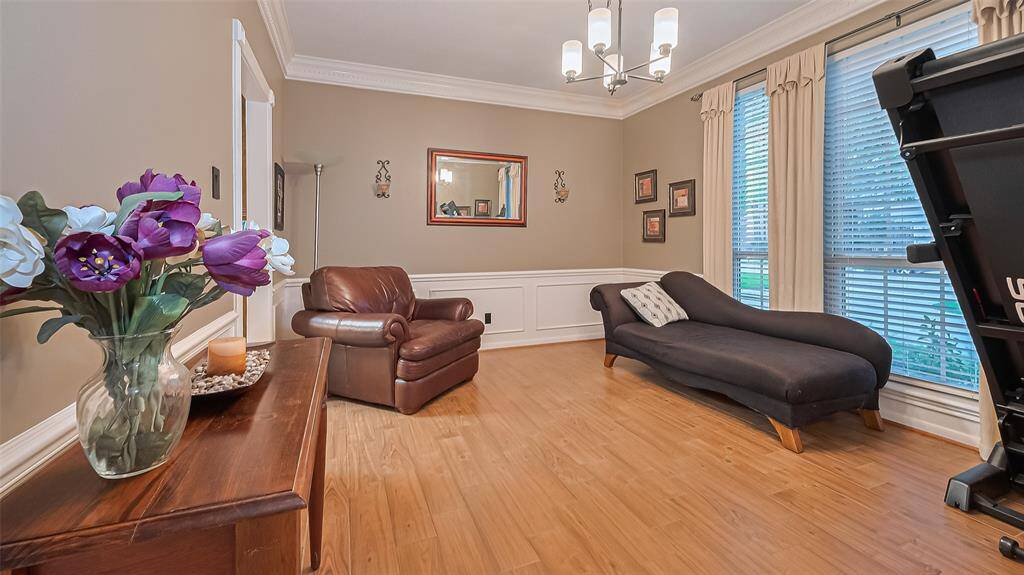1806 Wine Cedar Lane, Houston, Texas 77450
$520,000
4 Beds
3 Full / 1 Half Baths
Single-Family
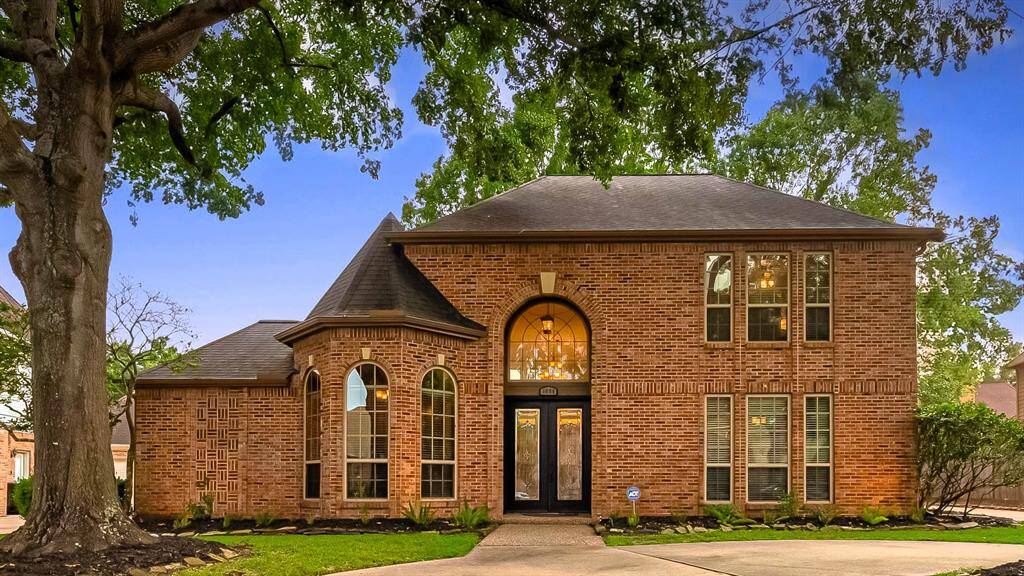

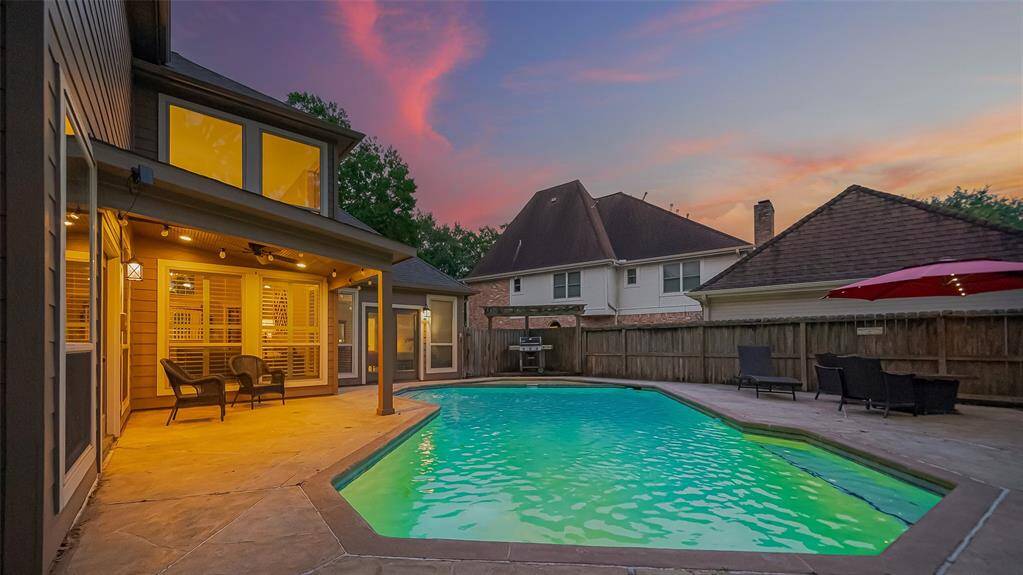
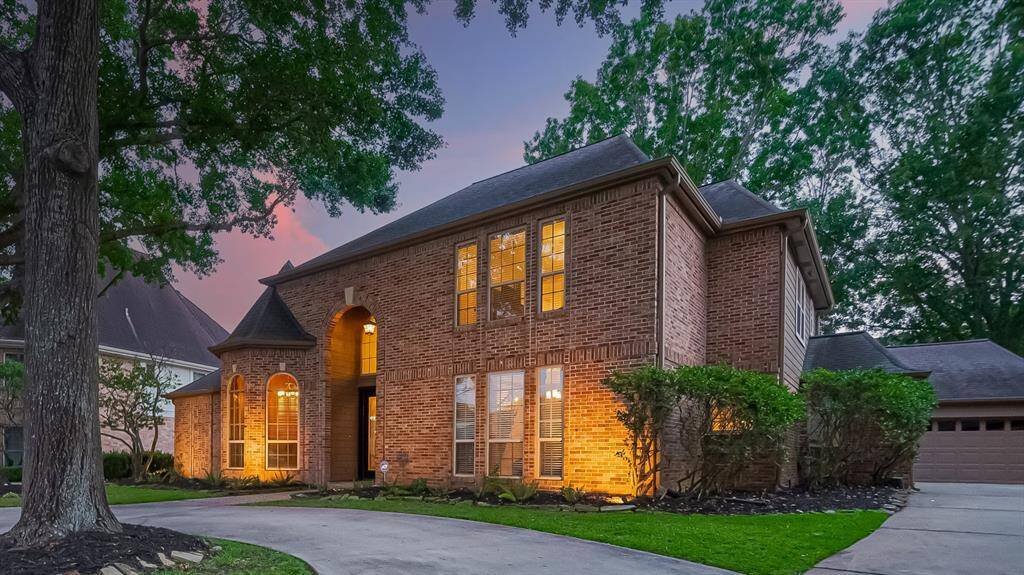
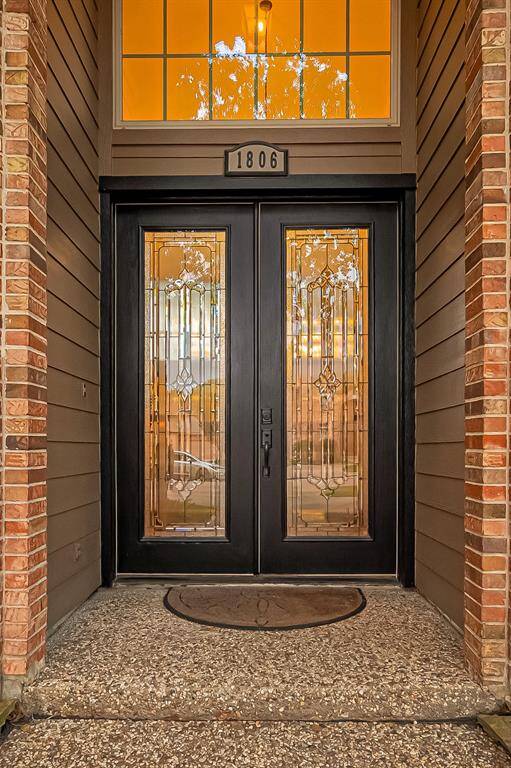
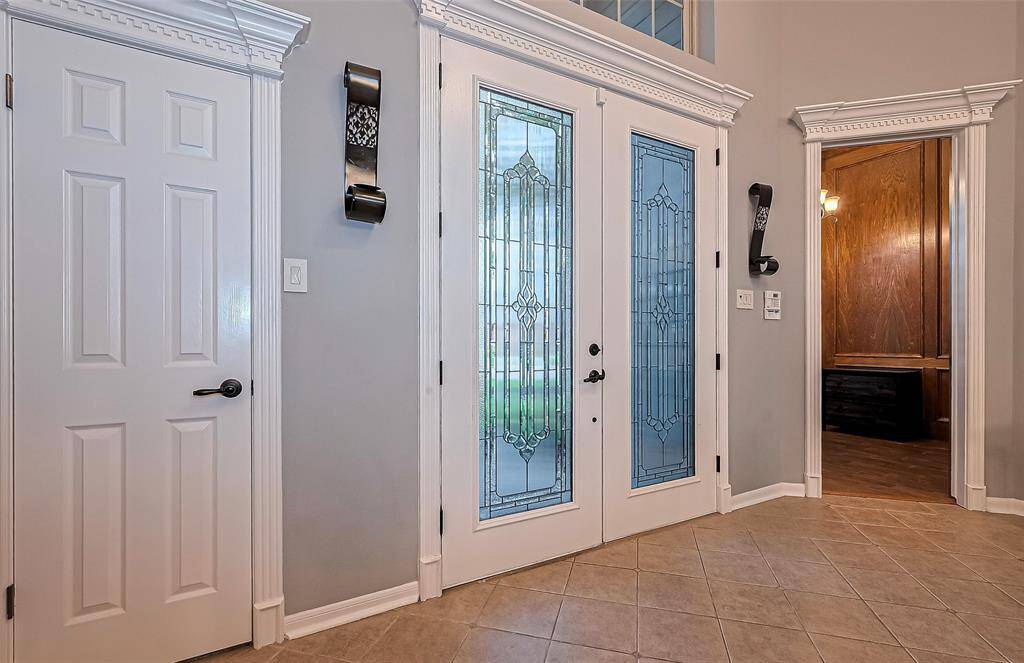
Request More Information
About 1806 Wine Cedar Lane
Nestled amongst the majestic oaks, this classic Nottingham Country home boasts modern upgrades as well as a spacious layout perfect for entertaining. Upon entering the foyer you're greeted by the dramatic stairwell and soaring ceilings. The traditional study features custom wood block paneling and built-ins, perfect for your home office. Spend your afternoons lounging beside the pool or relax in front of the fireplace in the cozy family room while looking out into your backyard oasis. The master suite offers a luxurious en-suite bathroom and walk-in closets. Additionally, the large bedroom upstairs can be accessed from the kitchen using the 2nd staircase and can be a used as a gameroom. Ideally located in the heart of the neighborhood, yet close to recreation, shopping, dining, & award-winning schools. Too many upgrades to list. Ask for the extensive list of updates. HUGE BONUS...one of the lowest property tax rates in Katy!! Hurry to make this house your dream home, before it's gone!
Highlights
1806 Wine Cedar Lane
$520,000
Single-Family
3,460 Home Sq Ft
Houston 77450
4 Beds
3 Full / 1 Half Baths
9,153 Lot Sq Ft
General Description
Taxes & Fees
Tax ID
115-391-004-0007
Tax Rate
2.0854%
Taxes w/o Exemption/Yr
$11,370 / 2024
Maint Fee
Yes / $1,020 Annually
Room/Lot Size
Kitchen
14x11
Breakfast
14x11
2nd Bed
17x14
3rd Bed
16x15
4th Bed
14x12
5th Bed
13x12
Interior Features
Fireplace
1
Floors
Carpet, Tile
Countertop
Granite
Heating
Central Gas, Zoned
Cooling
Central Electric, Zoned
Connections
Electric Dryer Connections, Gas Dryer Connections, Washer Connections
Bedrooms
1 Bedroom Up, Primary Bed - 1st Floor
Dishwasher
Yes
Range
Yes
Disposal
Yes
Microwave
Yes
Oven
Electric Oven, Single Oven
Energy Feature
Attic Vents, Ceiling Fans, Digital Program Thermostat, High-Efficiency HVAC, HVAC>13 SEER, HVAC>15 SEER, Insulated Doors, Insulated/Low-E windows, Insulation - Batt, Insulation - Blown Cellulose, North/South Exposure, Wind Turbine
Interior
2 Staircases, Alarm System - Leased, Balcony, Crown Molding, Fire/Smoke Alarm, Formal Entry/Foyer, High Ceiling, Split Level, Wet Bar, Window Coverings
Loft
Maybe
Exterior Features
Foundation
Slab
Roof
Composition
Exterior Type
Brick, Cement Board
Water Sewer
Public Sewer, Public Water, Water District
Exterior
Back Yard, Back Yard Fenced, Covered Patio/Deck, Fully Fenced, Patio/Deck, Porch, Private Driveway, Side Yard, Spa/Hot Tub, Sprinkler System
Private Pool
Yes
Area Pool
Yes
Lot Description
Subdivision Lot, Wooded
New Construction
No
Front Door
North
Listing Firm
Schools (KATY - 30 - Katy)
| Name | Grade | Great School Ranking |
|---|---|---|
| Pattison Elem | Elementary | 9 of 10 |
| Mcmeans Jr High | Middle | 10 of 10 |
| Taylor High | High | 8 of 10 |
School information is generated by the most current available data we have. However, as school boundary maps can change, and schools can get too crowded (whereby students zoned to a school may not be able to attend in a given year if they are not registered in time), you need to independently verify and confirm enrollment and all related information directly with the school.







