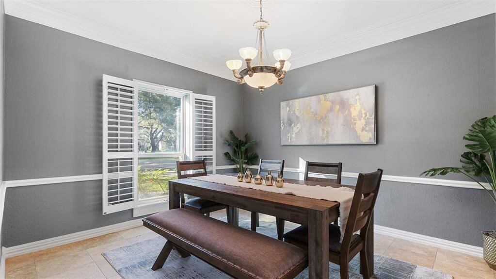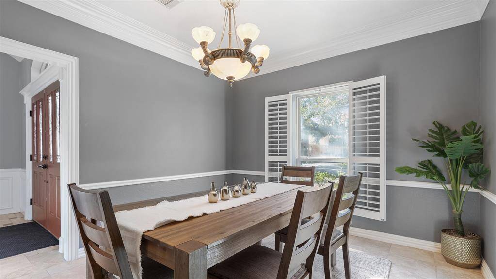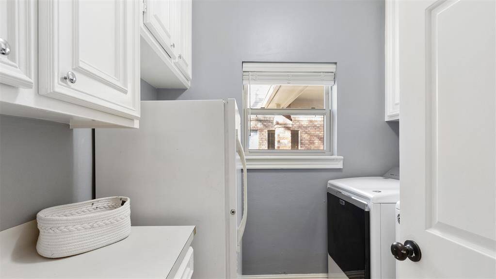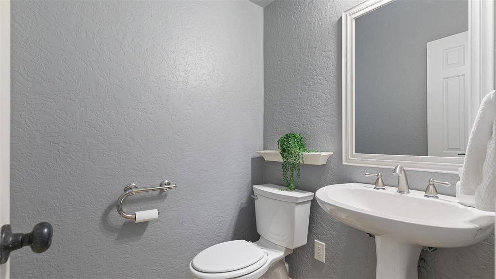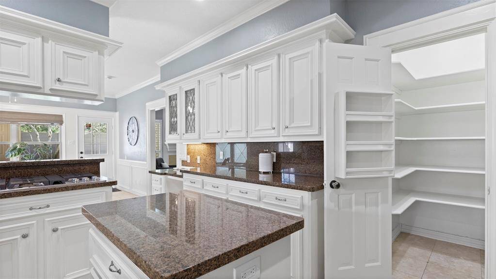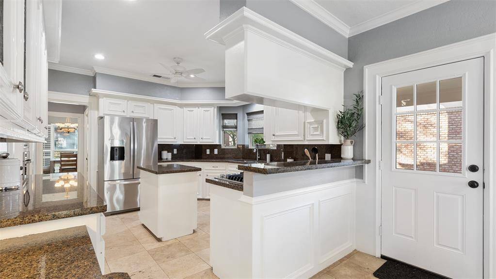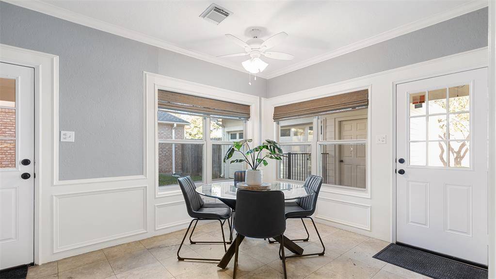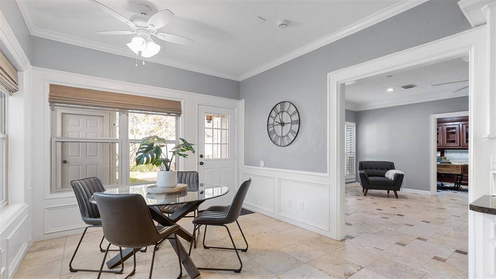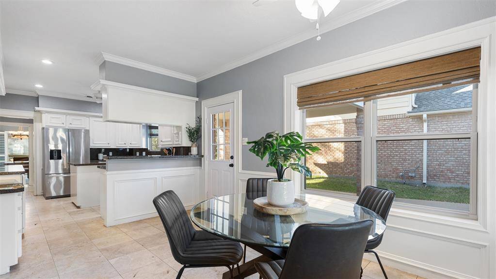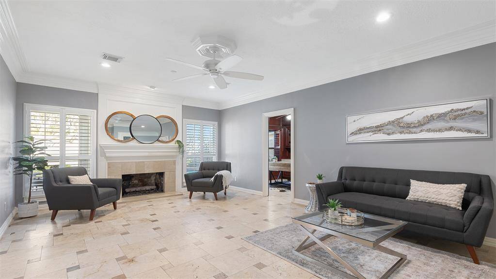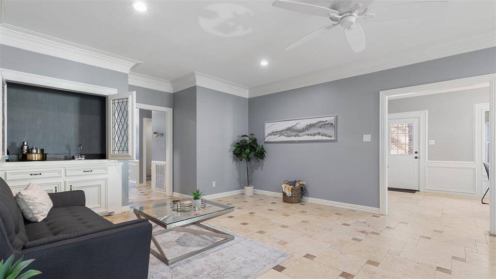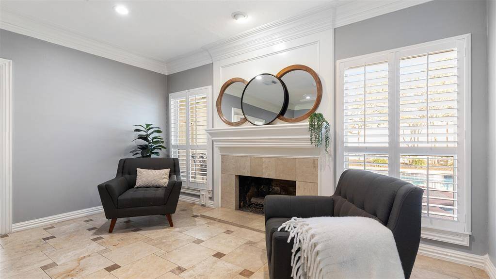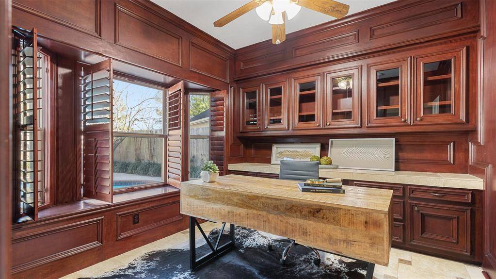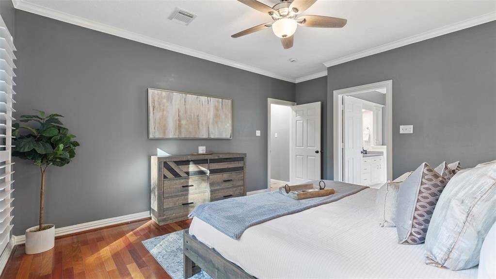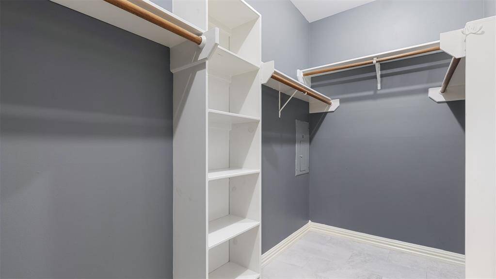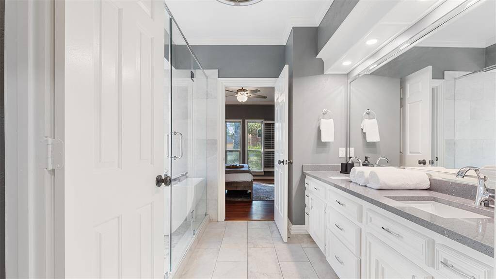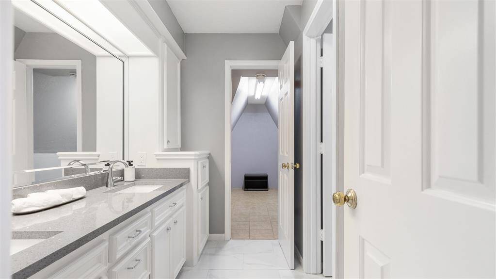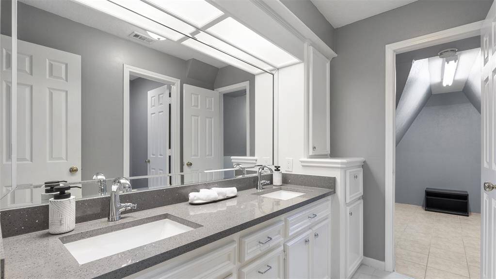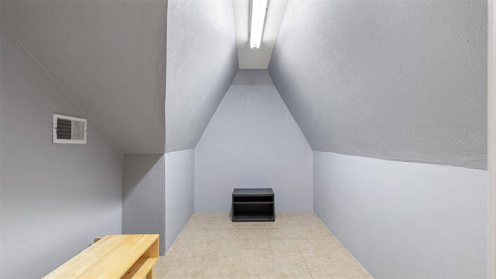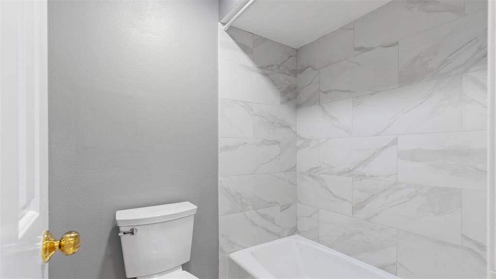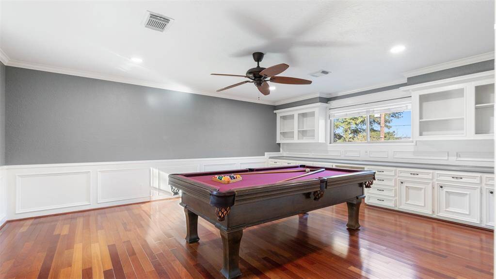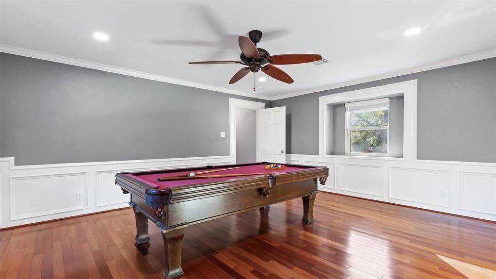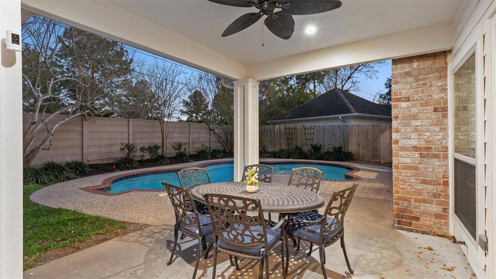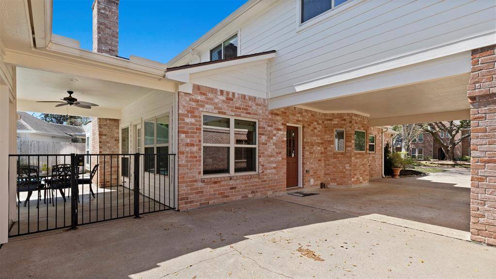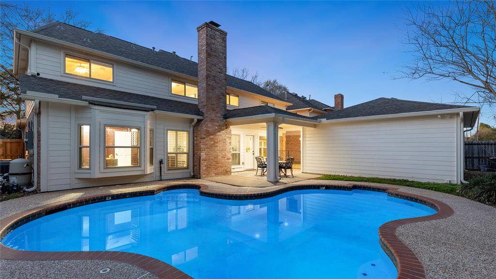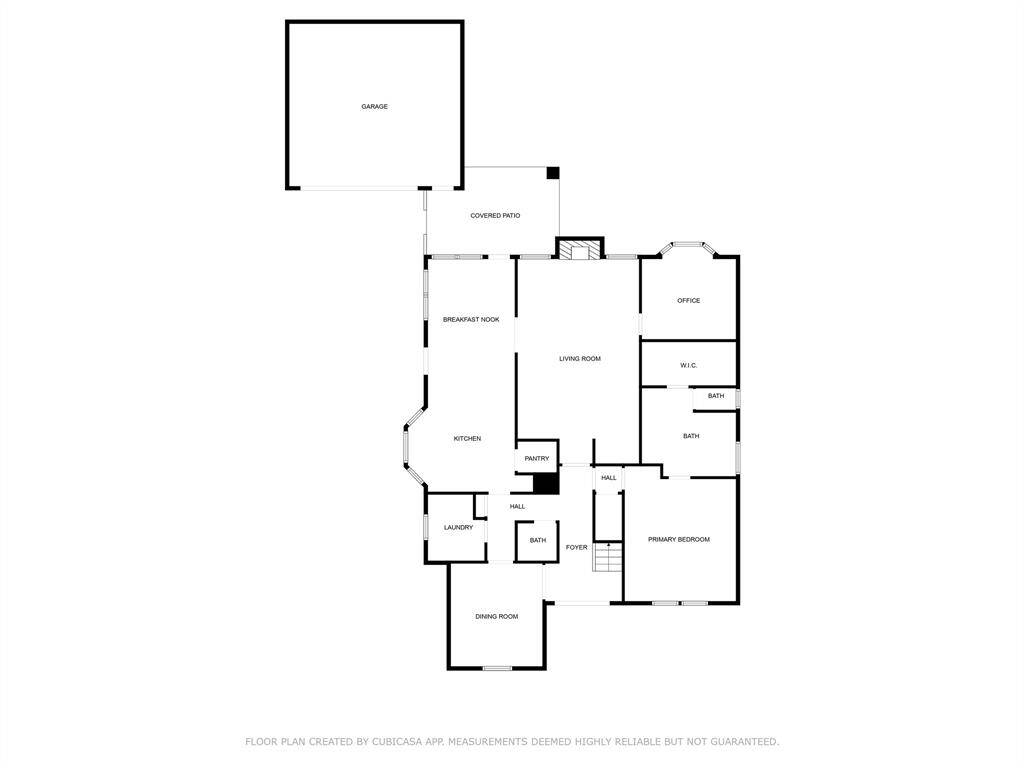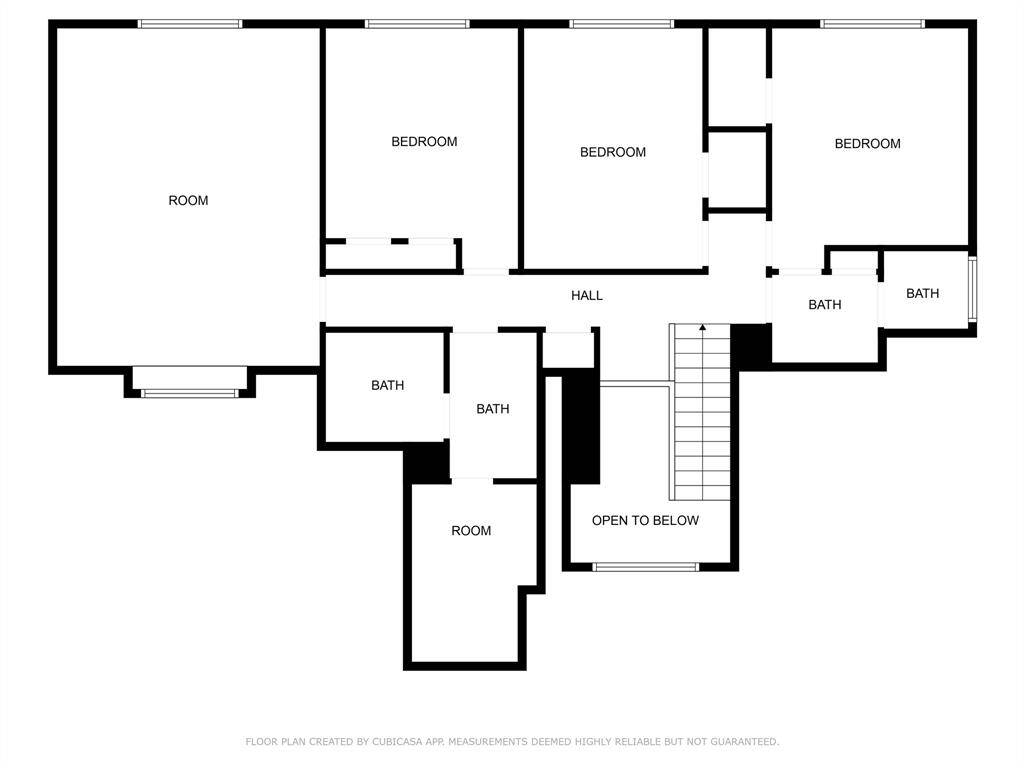1911 Mission Springs Drive, Houston, Texas 77450
$525,000
4 Beds
3 Full / 1 Half Baths
Single-Family
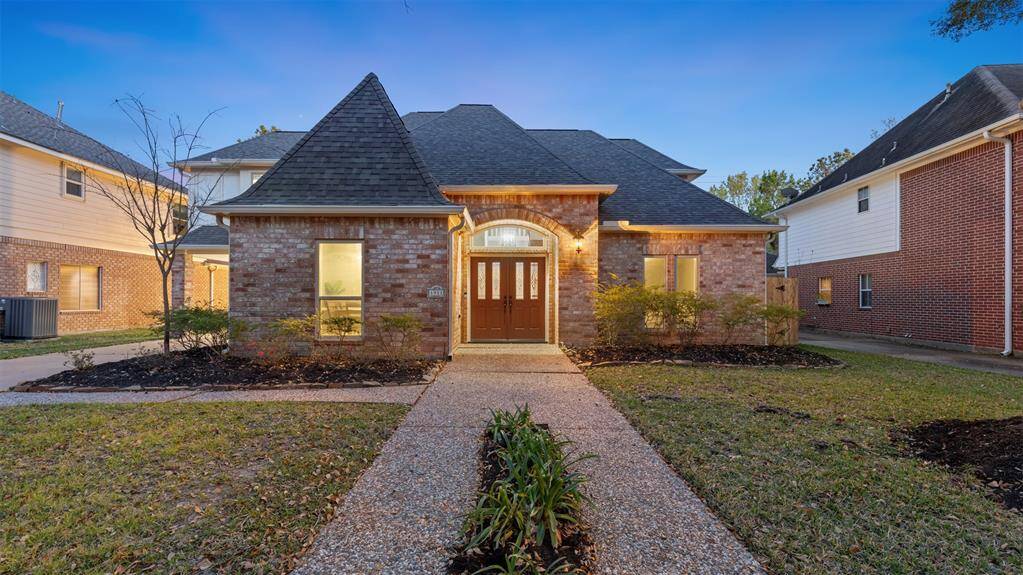

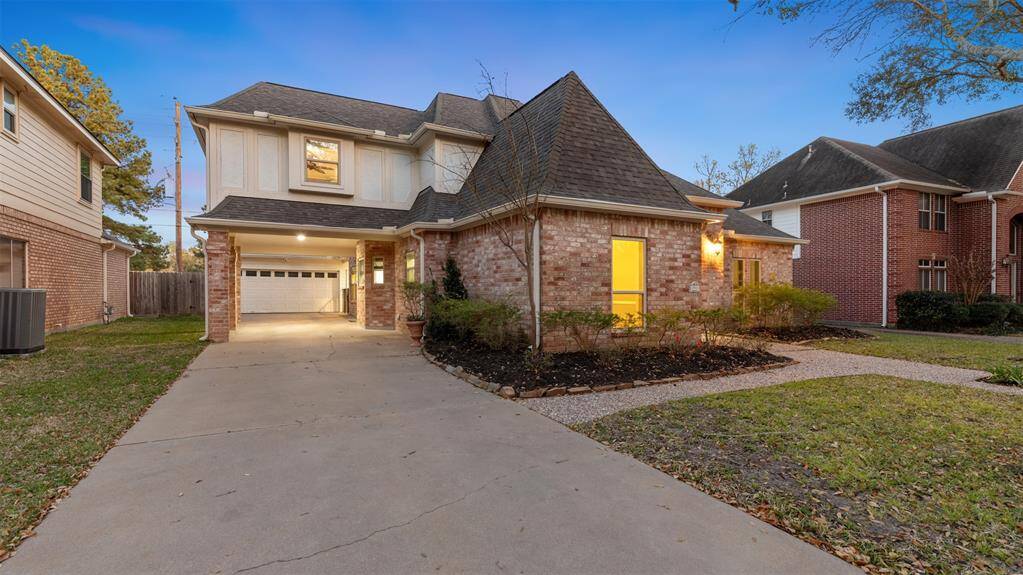
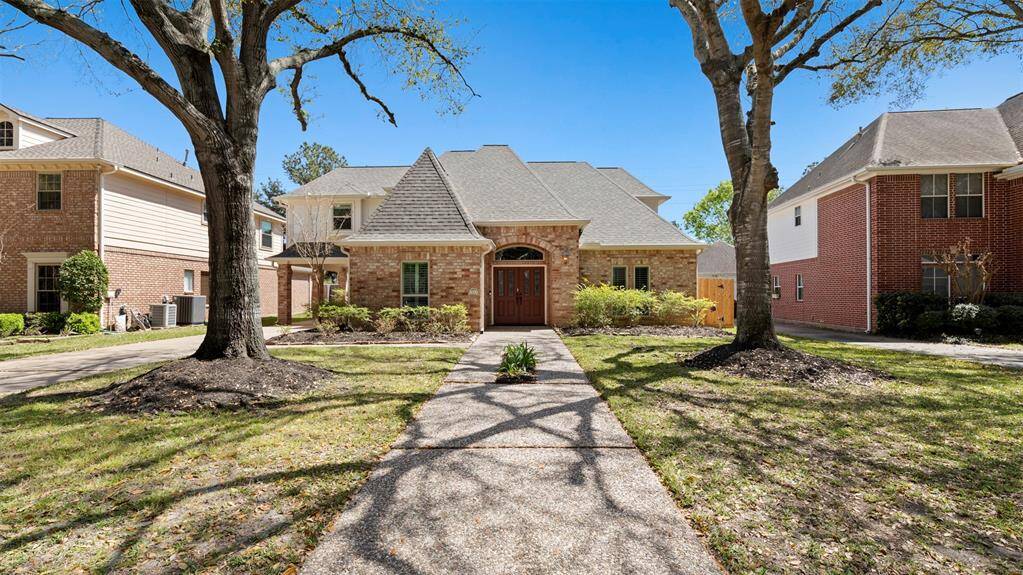
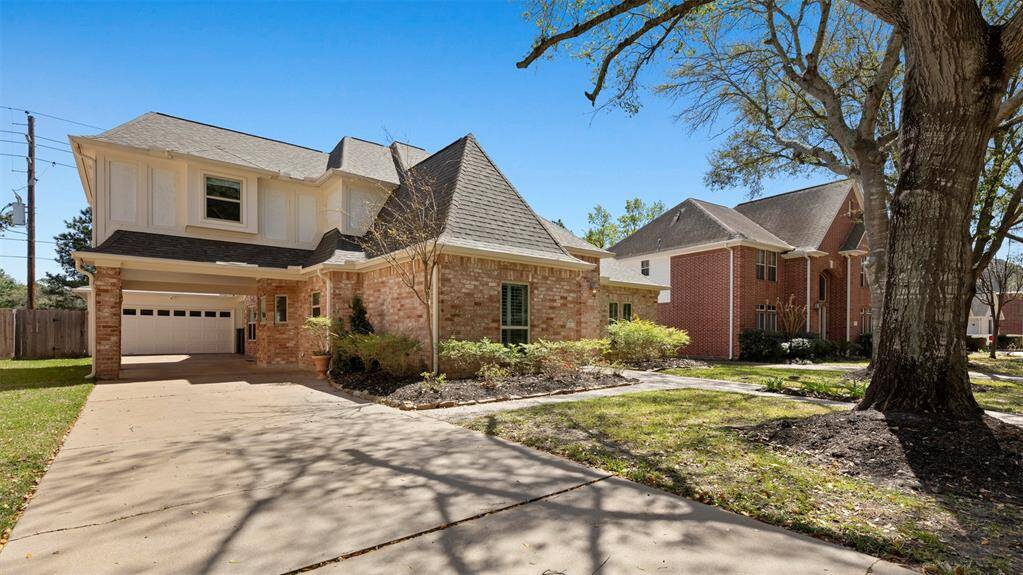
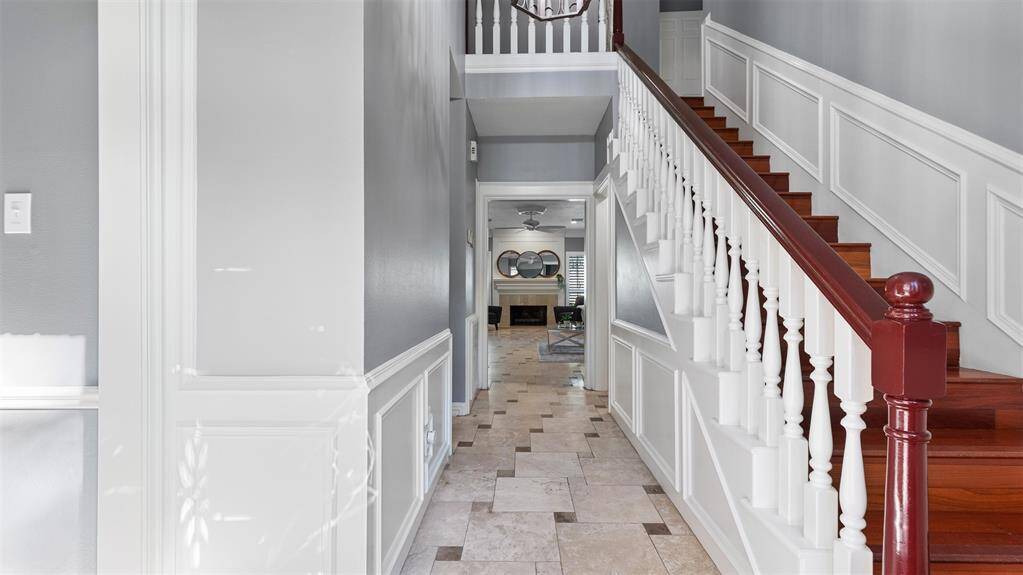
Request More Information
About 1911 Mission Springs Drive
Located in one of Katy's most sought-after neighborhoods, this exquisite estate rivals new construction with upgrades. It includes a whole-home generator, water softener, updated windows and doors, a new roof, gutters, and PEX piping. The landscaped exterior leads to a beautiful travertine tile entrance, flowing into expansive living areas. The traditional layout allows easy transitions between the grand dining room and chef's kitchen, featuring a walk-in pantry and premium stainless steel appliances. Enjoy serene views of the replastered pool from the spacious living area, which connects to a richly paneled study with built-ins. The desirable first-floor primary suite has Brazilian cherry flooring and a spa-like ensuite with a soaking tub, large shower, ample countertops, and generous closets. Upstairs, find a game room for gatherings, along with additional storage or flexible spaces. This home is zoned to exemplary Katy ISD and offers everything you need!
Highlights
1911 Mission Springs Drive
$525,000
Single-Family
3,113 Home Sq Ft
Houston 77450
4 Beds
3 Full / 1 Half Baths
8,280 Lot Sq Ft
General Description
Taxes & Fees
Tax ID
115-391-006-0016
Tax Rate
2.0854%
Taxes w/o Exemption/Yr
$9,384 / 2024
Maint Fee
Yes / $1,100 Annually
Room/Lot Size
Living
25 x 15
Dining
11 x 13
Kitchen
14 x 14
Breakfast
11 x 15
1st Bed
17 x 14
3rd Bed
12 x 14
4th Bed
11 x 14
5th Bed
12 x 14
Interior Features
Fireplace
1
Floors
Travertine, Wood
Heating
Central Electric, Central Gas
Cooling
Central Electric
Connections
Electric Dryer Connections, Gas Dryer Connections, Washer Connections
Bedrooms
1 Bedroom Up, Primary Bed - 1st Floor
Dishwasher
Yes
Range
Yes
Disposal
Yes
Microwave
Yes
Oven
Convection Oven, Double Oven, Electric Oven
Energy Feature
Attic Fan, Attic Vents, Ceiling Fans, Digital Program Thermostat, Energy Star Appliances, Energy Star/CFL/LED Lights, Generator, High-Efficiency HVAC, HVAC>13 SEER, HVAC>15 SEER, Insulated Doors, Insulated/Low-E windows, Insulation - Batt, Insulation - Blown Fiberglass, North/South Exposure, Other Energy Features
Interior
Alarm System - Owned, Crown Molding, Dry Bar, Fire/Smoke Alarm, Formal Entry/Foyer, High Ceiling, Split Level, Water Softener - Owned, Wet Bar, Window Coverings
Loft
Maybe
Exterior Features
Foundation
Slab
Roof
Composition
Exterior Type
Brick, Cement Board, Wood
Water Sewer
Water District
Exterior
Back Green Space, Back Yard, Back Yard Fenced, Covered Patio/Deck, Exterior Gas Connection, Patio/Deck, Private Driveway, Side Yard, Sprinkler System
Private Pool
Yes
Area Pool
Yes
Lot Description
Subdivision Lot, Wooded
New Construction
No
Front Door
Northwest, West
Listing Firm
Schools (KATY - 30 - Katy)
| Name | Grade | Great School Ranking |
|---|---|---|
| Pattison Elem | Elementary | 9 of 10 |
| Mcmeans Jr High | Middle | 10 of 10 |
| Taylor High | High | 7 of 10 |
School information is generated by the most current available data we have. However, as school boundary maps can change, and schools can get too crowded (whereby students zoned to a school may not be able to attend in a given year if they are not registered in time), you need to independently verify and confirm enrollment and all related information directly with the school.

