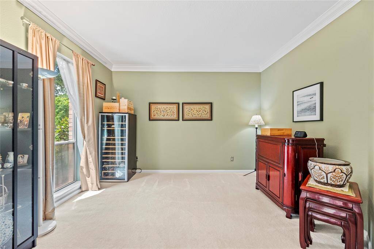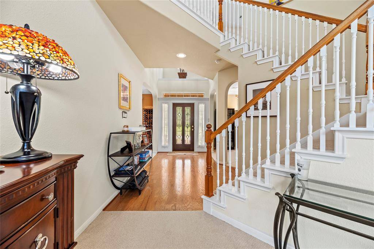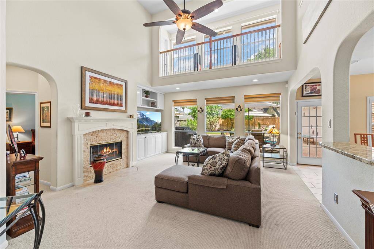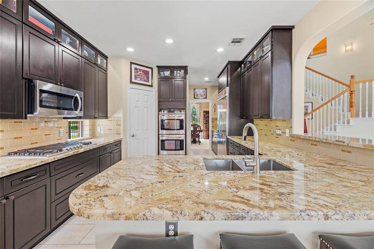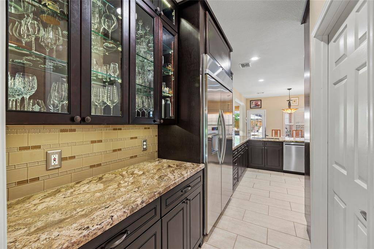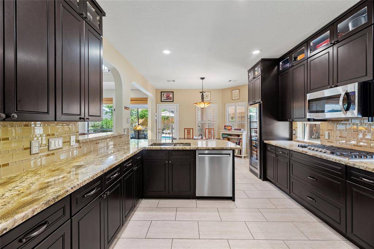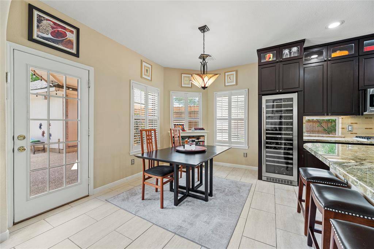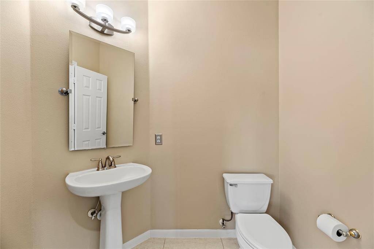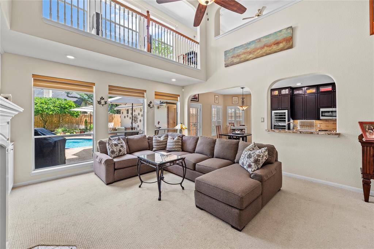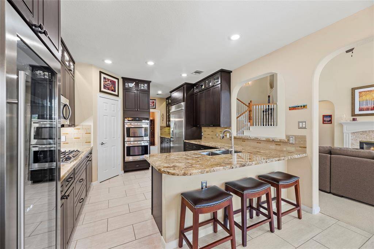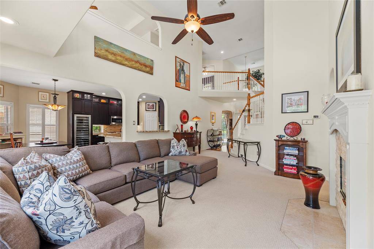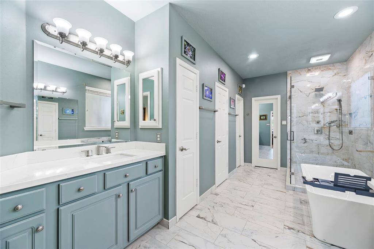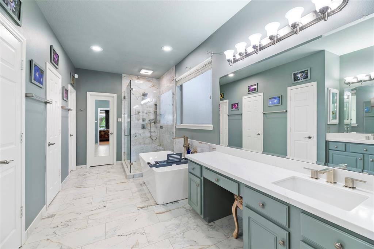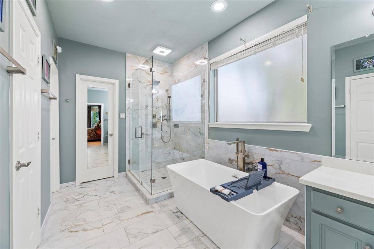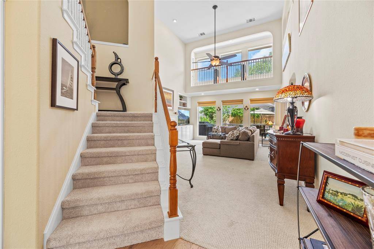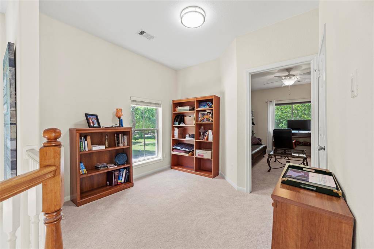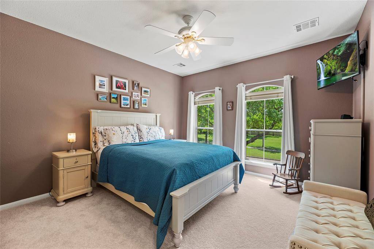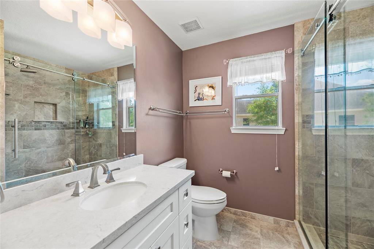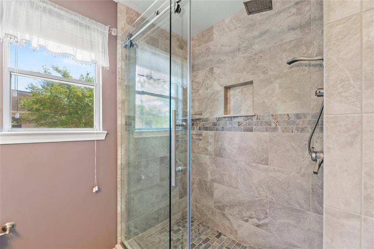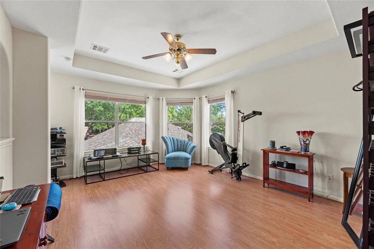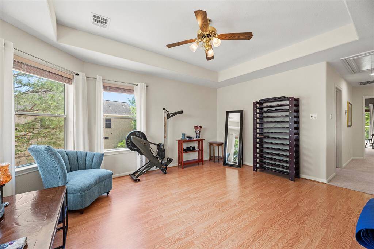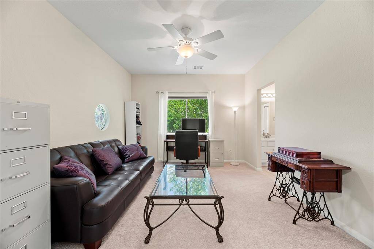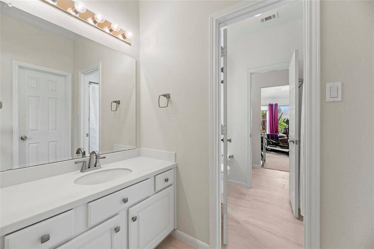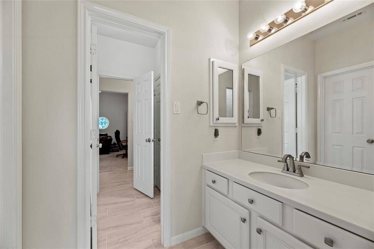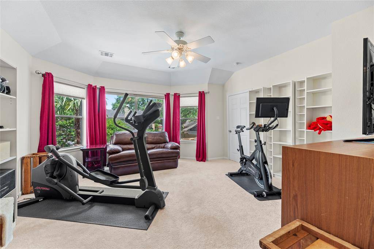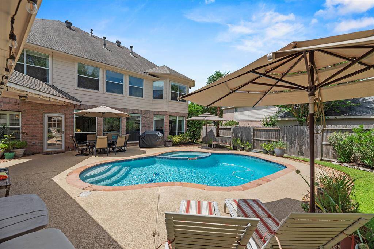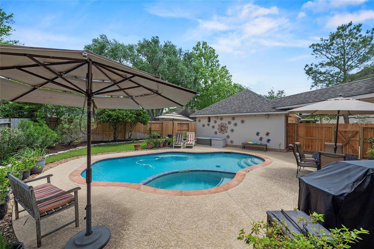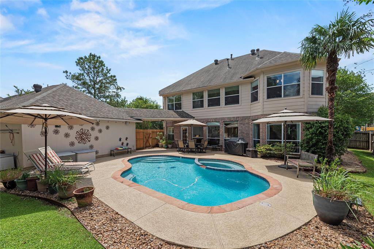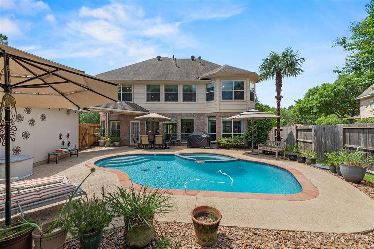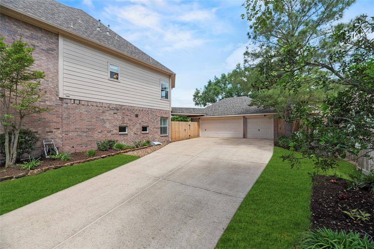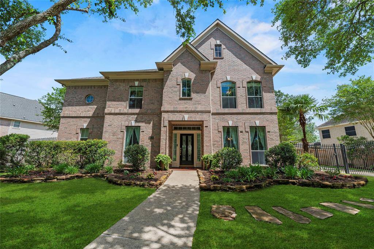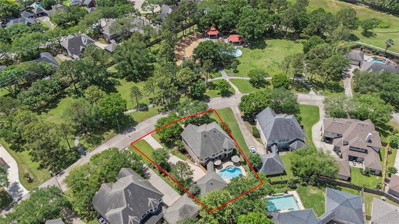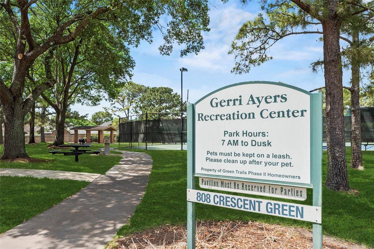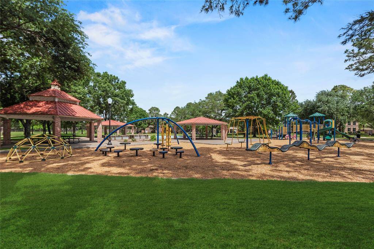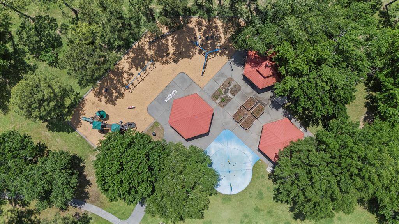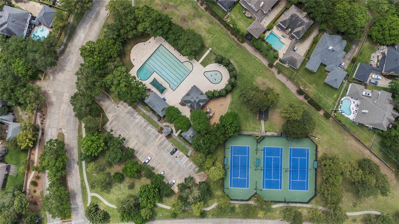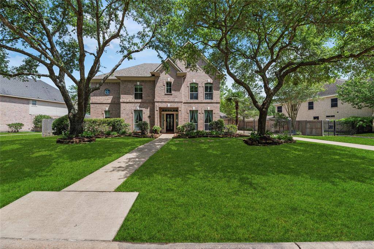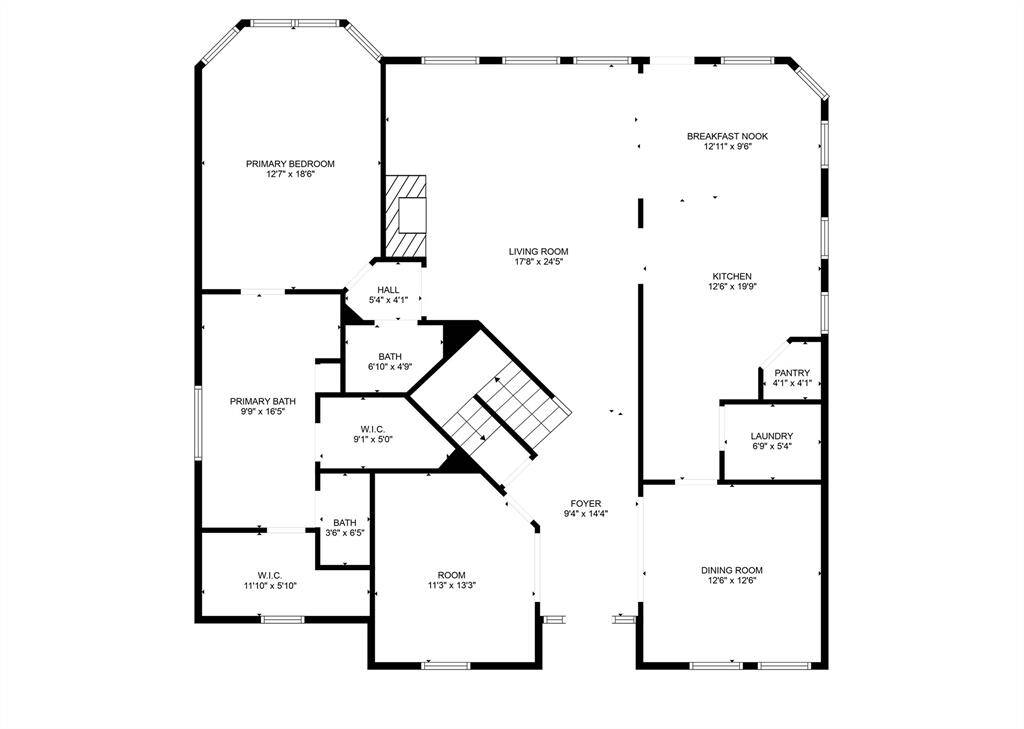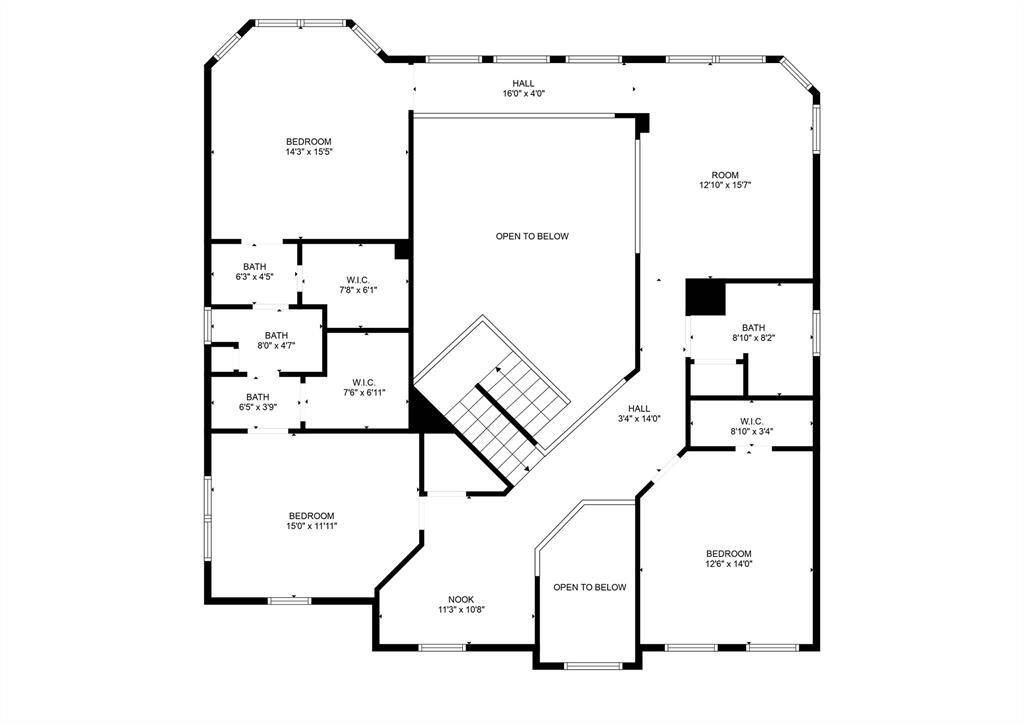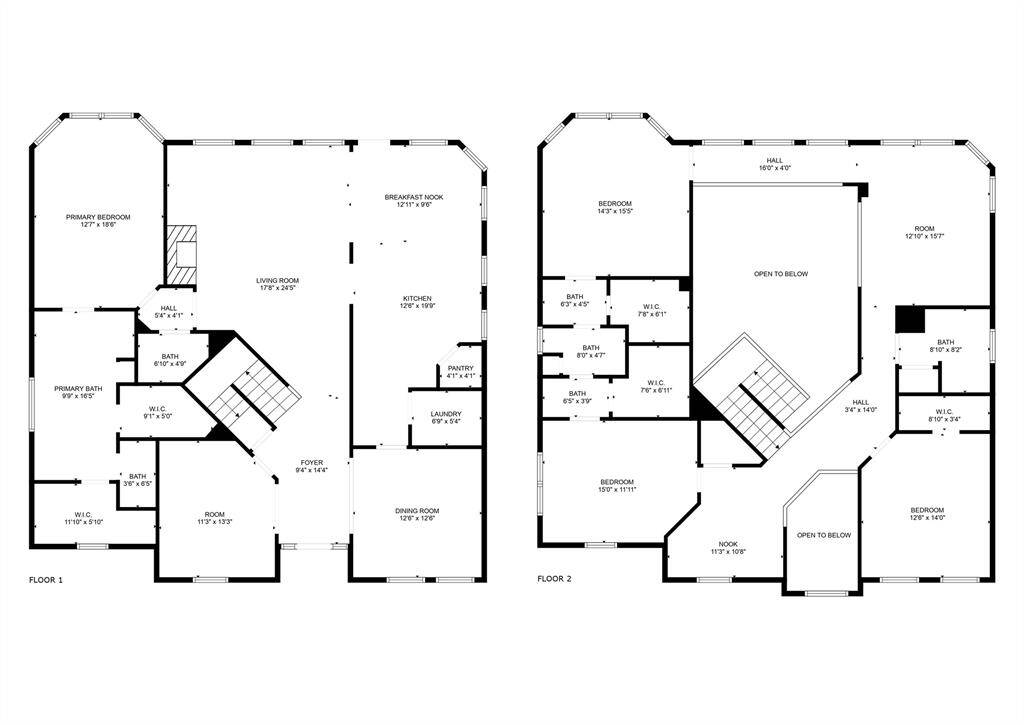19606 Desert Ivy Drive, Houston, Texas 77094
$675,000
4 Beds
3 Full / 1 Half Baths
Single-Family


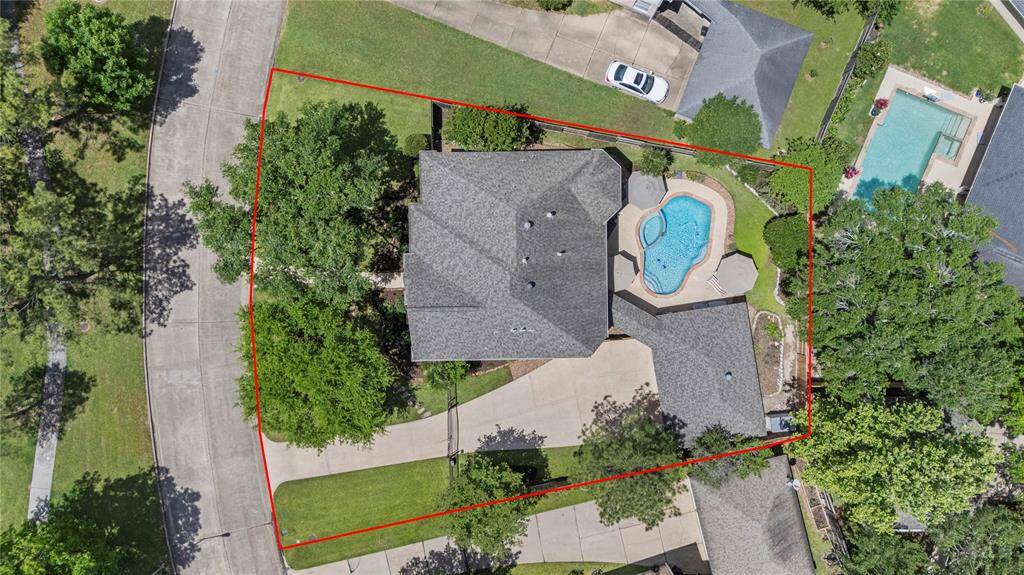
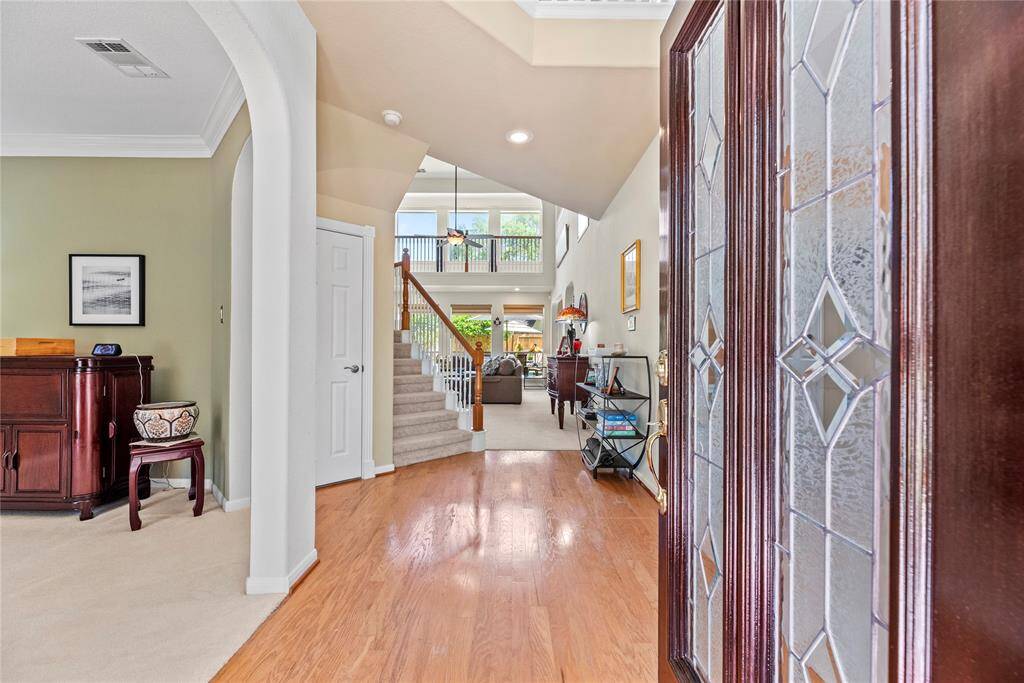
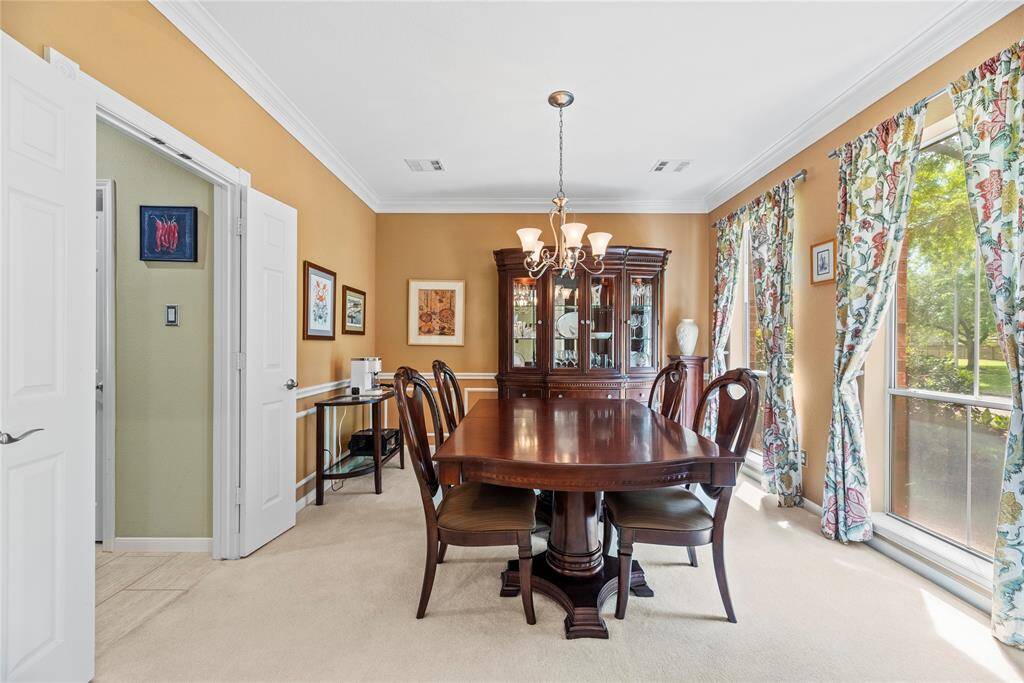
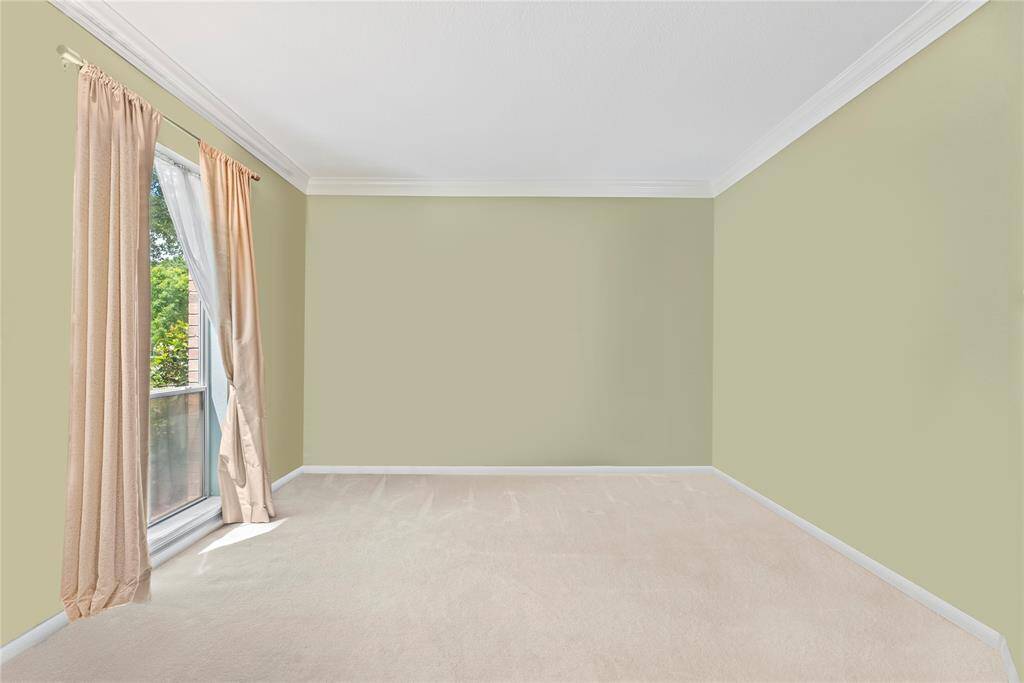
Request More Information
About 19606 Desert Ivy Drive
Welcome to 19606 Desert Ivy Dr. in Green Trails Park. An original owner has meticulously cared for the home & it shows! A large front yd includes tremendous views of a community park w/playground, pavilion & splashpad. NO neighbors across the street! Upon entry you are greeted w/2 story views of the rear yard & pool/spa. The family room is open to the remodeled kitchen & breakfast. Kitchen updates include Cabinets, Appliances, Lighting, Built-in Fridge, Butler's Pantry & Granite C-tops. The 1st Floor Primary Suite w/updated Bath: tub, floors, shower tile & doors, C-tops & painted vanity cabinets. Upstairs included 3 generous bedrooms w/great storage, game room & 2 full baths. Bath # 2 is a J&J , Bath #3 is remodeled w/new vanity and C-top, floors, shower w/glass doors. Outside your private pool w/spa, & patio area overlook the planting beds & rear yard green space. Don't forget the detached 3 car garage, long driveway w/driveway gate. Make this one a must see!
Highlights
19606 Desert Ivy Drive
$675,000
Single-Family
3,385 Home Sq Ft
Houston 77094
4 Beds
3 Full / 1 Half Baths
10,685 Lot Sq Ft
General Description
Taxes & Fees
Tax ID
118-943-002-0024
Tax Rate
1.9834%
Taxes w/o Exemption/Yr
$10,453 / 2024
Maint Fee
Yes / $1,389 Annually
Maintenance Includes
Grounds
Room/Lot Size
Living
17.8 x 24.5
Dining
12.6 x 12.6
Kitchen
12.6 x 19.9
Breakfast
12.11 x 9.6
1st Bed
12.7 x 18.6
Interior Features
Fireplace
1
Floors
Carpet, Tile, Wood
Countertop
Granite
Heating
Central Gas
Cooling
Central Electric
Connections
Electric Dryer Connections, Washer Connections
Bedrooms
1 Bedroom Up, Primary Bed - 1st Floor
Dishwasher
Yes
Range
Yes
Disposal
Yes
Microwave
Yes
Oven
Double Oven, Electric Oven
Energy Feature
Insulated/Low-E windows, North/South Exposure
Interior
Balcony, Crown Molding, Fire/Smoke Alarm, Formal Entry/Foyer, High Ceiling, Refrigerator Included, Window Coverings
Loft
Maybe
Exterior Features
Foundation
Slab
Roof
Composition
Exterior Type
Brick, Cement Board, Wood
Water Sewer
Water District
Exterior
Back Yard Fenced, Patio/Deck, Private Driveway, Side Yard, Spa/Hot Tub, Sprinkler System, Subdivision Tennis Court
Private Pool
Yes
Area Pool
Yes
Access
Driveway Gate
Lot Description
Subdivision Lot
New Construction
No
Front Door
South
Listing Firm
Schools (KATY - 30 - Katy)
| Name | Grade | Great School Ranking |
|---|---|---|
| Nottingham Country Elem | Elementary | 8 of 10 |
| Memorial Parkway Jr High | Middle | 7 of 10 |
| Taylor High | High | 8 of 10 |
School information is generated by the most current available data we have. However, as school boundary maps can change, and schools can get too crowded (whereby students zoned to a school may not be able to attend in a given year if they are not registered in time), you need to independently verify and confirm enrollment and all related information directly with the school.

