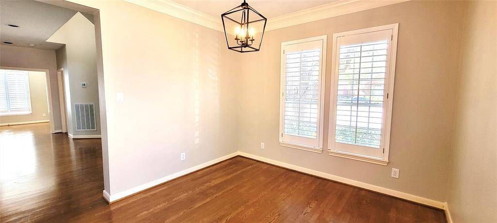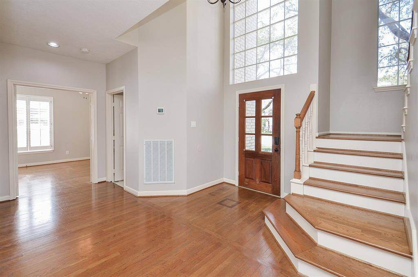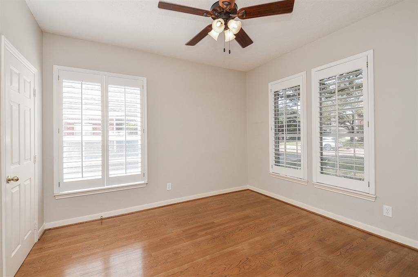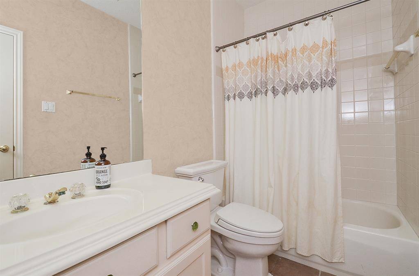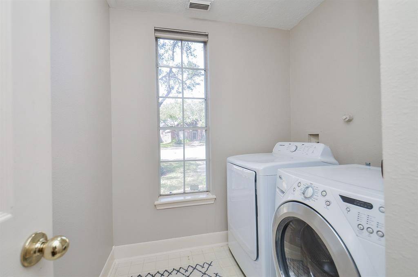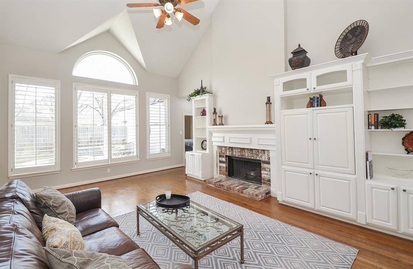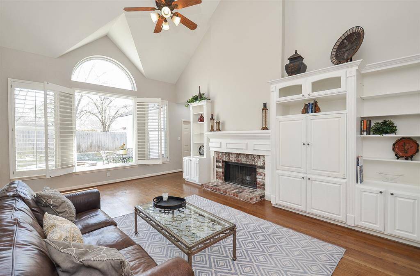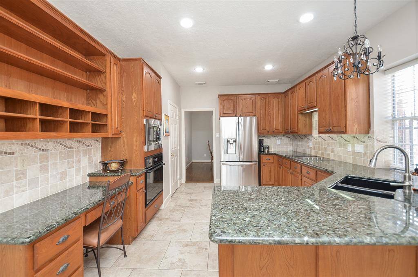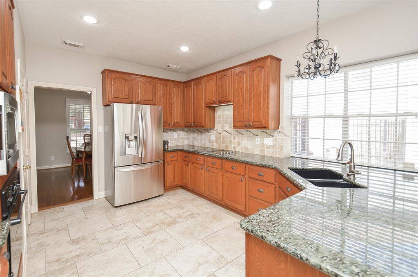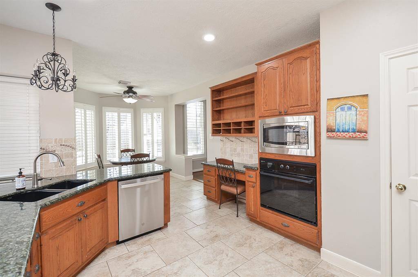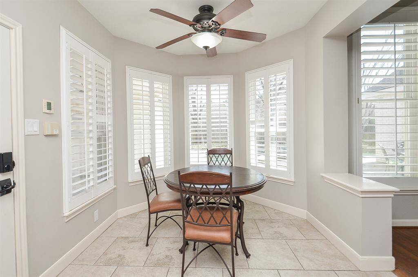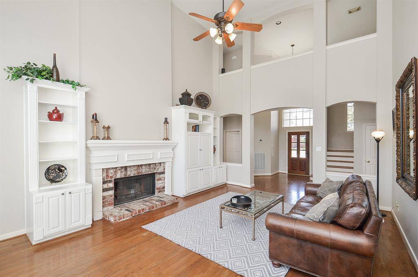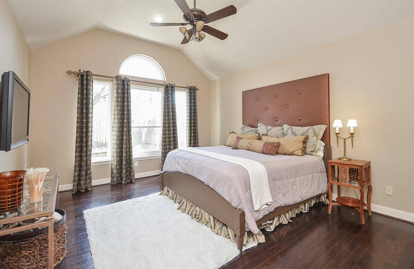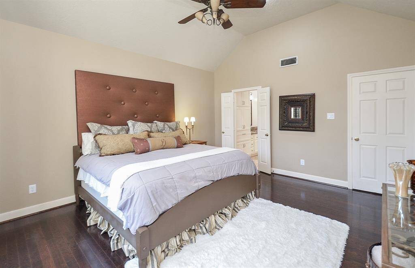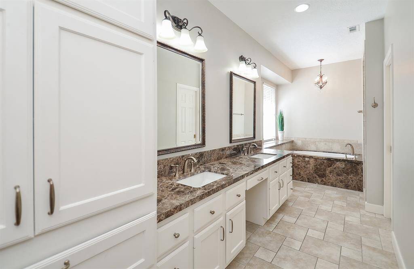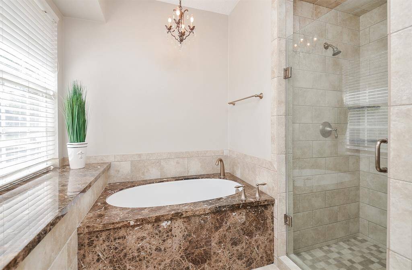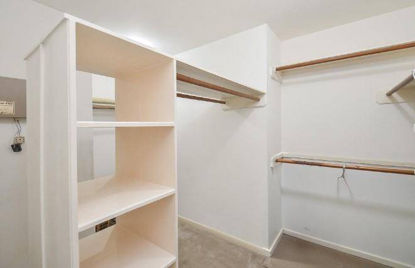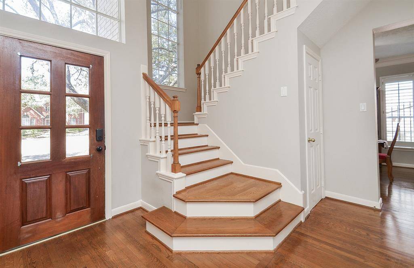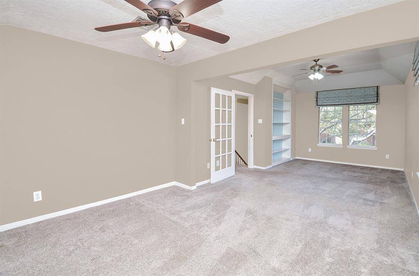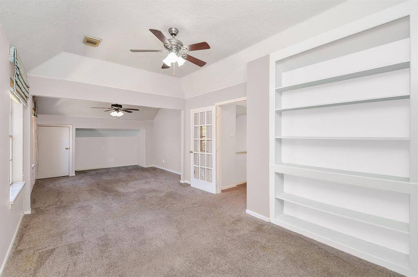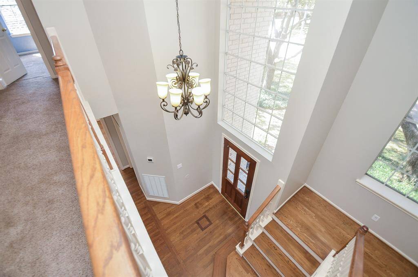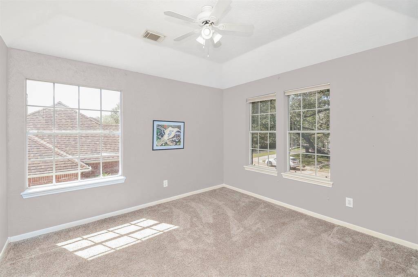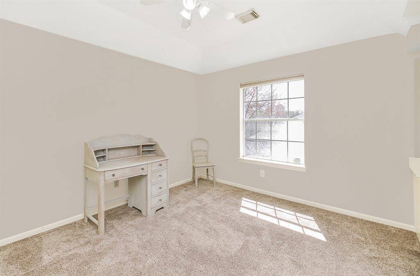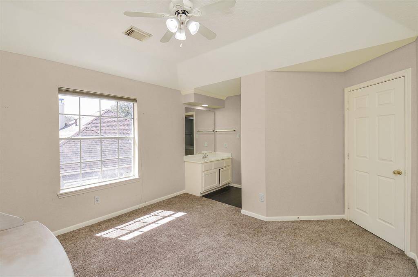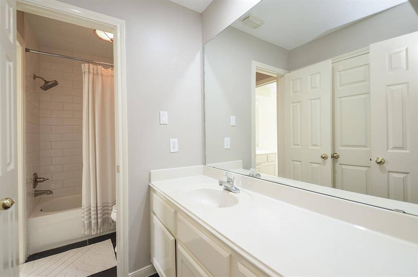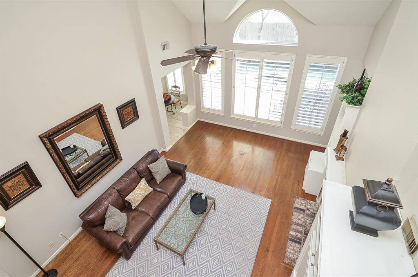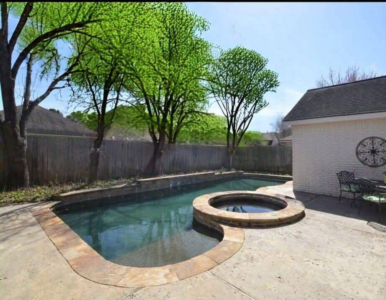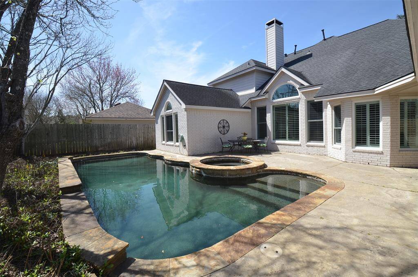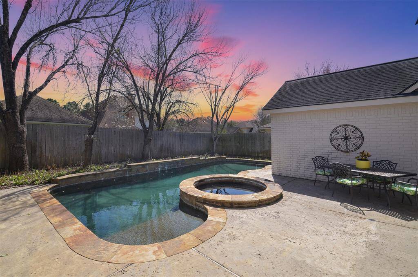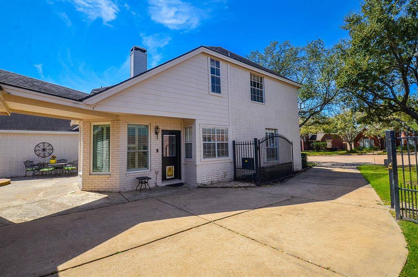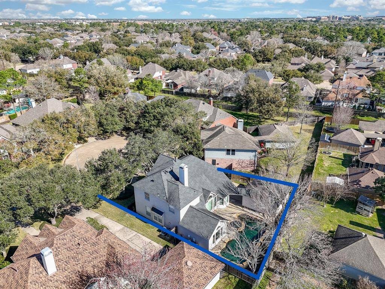19611 Remington Crest Court, Houston, Texas 77094
This Property is Off-Market
4 Beds
3 Full Baths
Single-Family
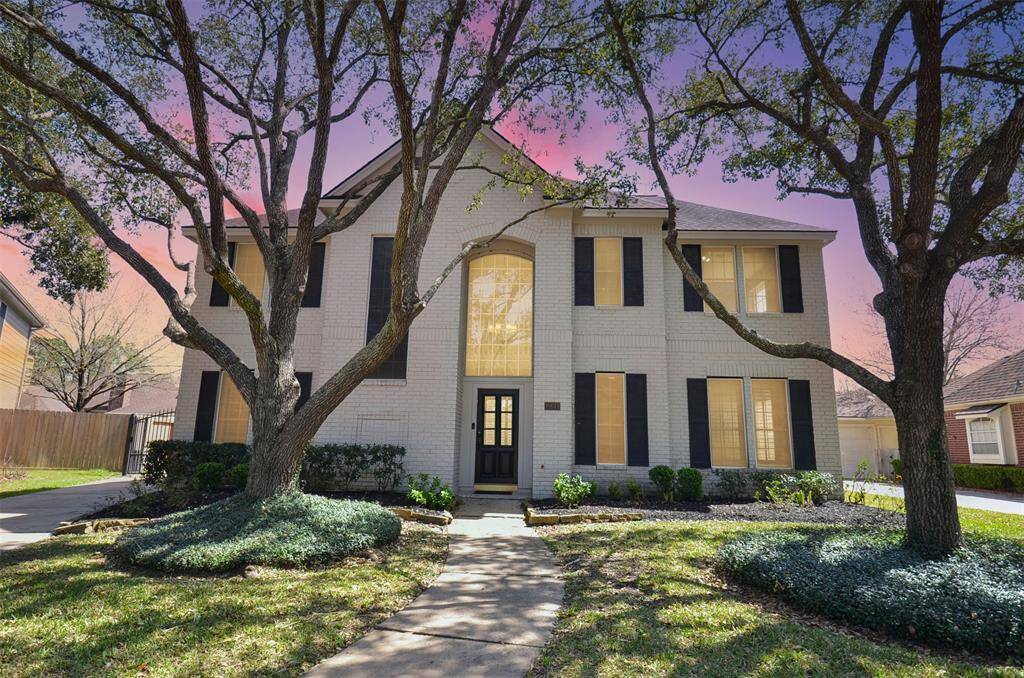

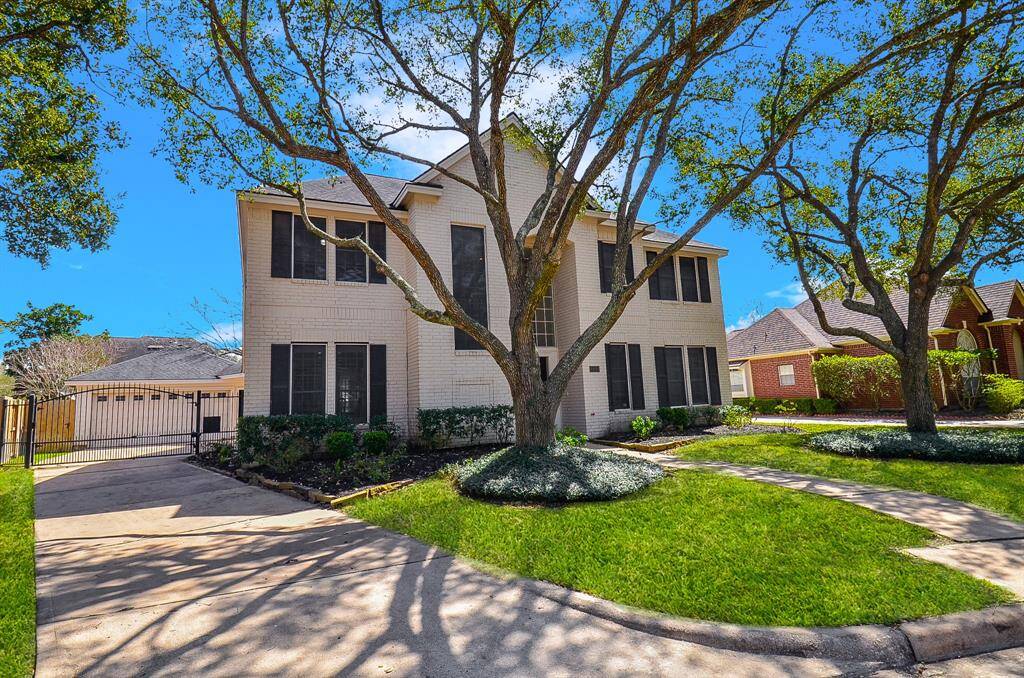
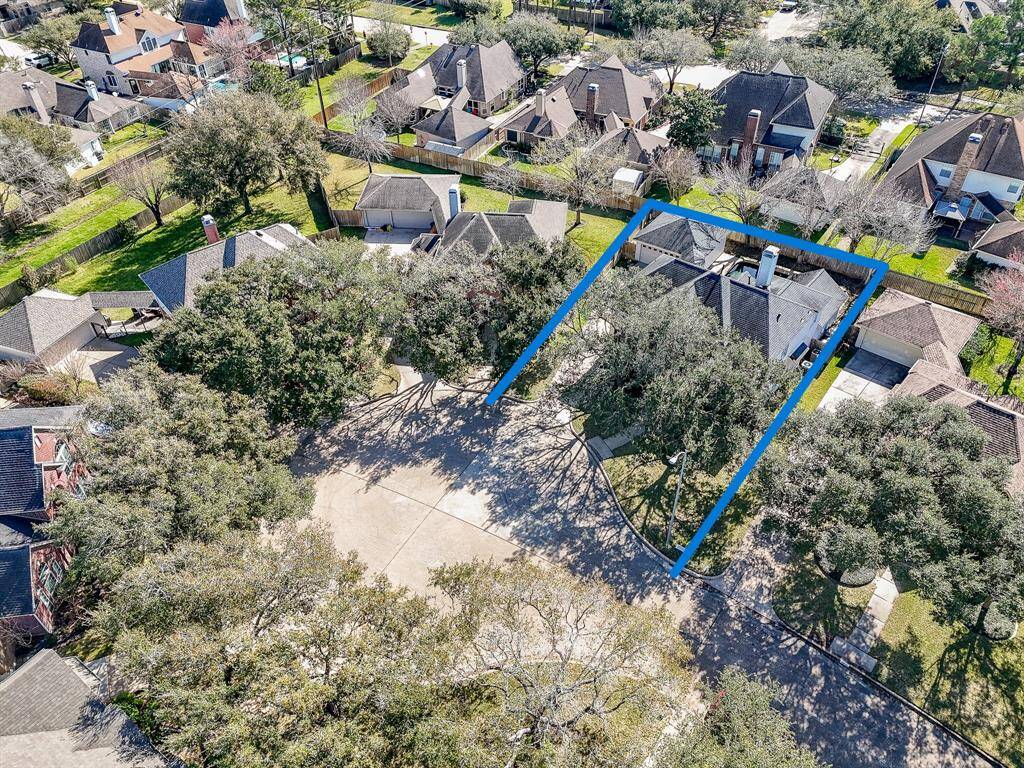
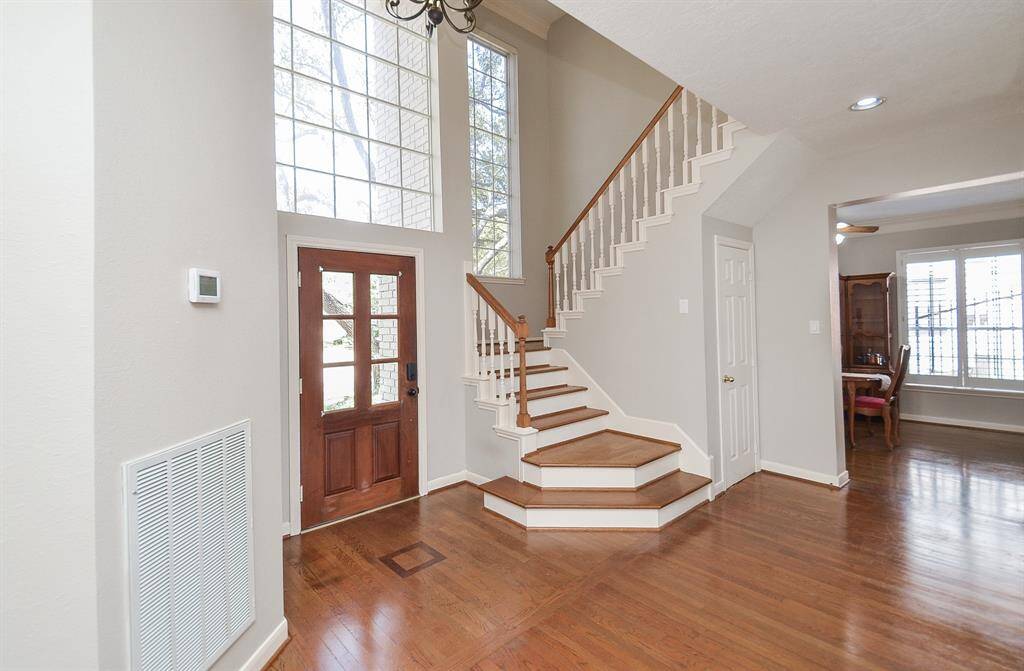
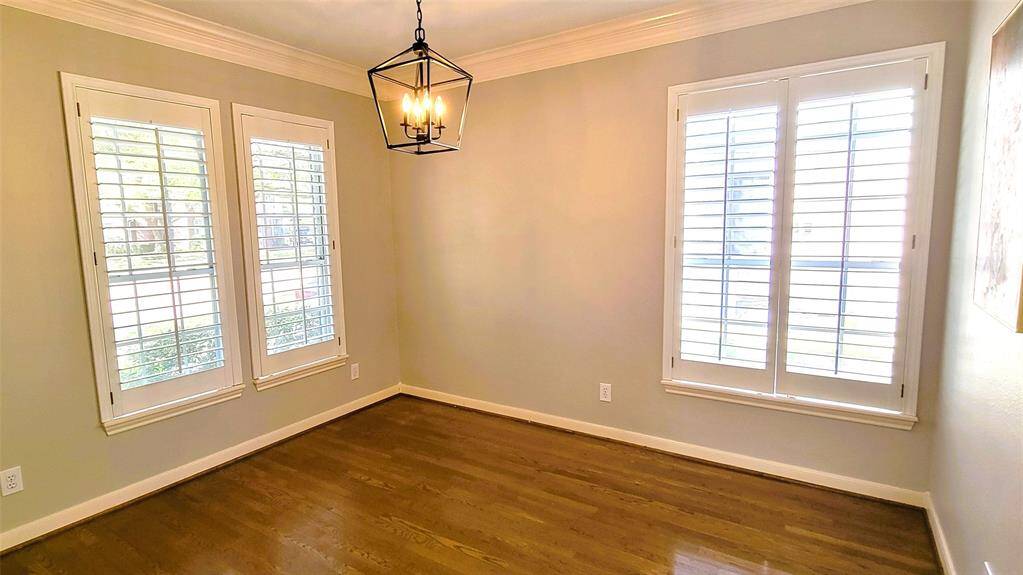
Get Custom List Of Similar Homes
About 19611 Remington Crest Court
Prime location in sought-after Green Trails & exemplary Katy ISD! This stunning 4-bed, 3-bath home sits at the end of a tree-lined cul-de-sac, boasting a striking white brick exterior, long gated driveway & mature trees. Don’t miss this one—schedule your showing today!
Highlights
19611 Remington Crest Court
$549,500
Single-Family
3,005 Home Sq Ft
Houston 77094
4 Beds
3 Full Baths
7,241 Lot Sq Ft
General Description
Taxes & Fees
Tax ID
117-270-001-0039
Tax Rate
1.9195%
Taxes w/o Exemption/Yr
$8,765 / 2024
Maint Fee
Yes / $1,389 Annually
Maintenance Includes
Clubhouse, Grounds, Recreational Facilities
Room/Lot Size
Living
20x22
Dining
11x11
Kitchen
15x12
Breakfast
11x10
1st Bed
15x15
2nd Bed
12x12
Interior Features
Fireplace
1
Floors
Carpet, Tile, Wood
Heating
Central Gas
Cooling
Central Electric
Connections
Electric Dryer Connections, Gas Dryer Connections, Washer Connections
Bedrooms
1 Bedroom Up, 2 Bedrooms Down, Primary Bed - 1st Floor
Dishwasher
Yes
Range
Yes
Disposal
Yes
Microwave
Maybe
Oven
Single Oven
Energy Feature
Digital Program Thermostat, Solar Screens
Interior
Fire/Smoke Alarm, Formal Entry/Foyer, High Ceiling, Prewired for Alarm System
Loft
Maybe
Exterior Features
Foundation
Slab
Roof
Composition
Exterior Type
Brick, Cement Board
Water Sewer
Water District
Exterior
Back Yard, Back Yard Fenced, Patio/Deck, Private Driveway, Spa/Hot Tub, Sprinkler System, Subdivision Tennis Court
Private Pool
Yes
Area Pool
Yes
Lot Description
Cul-De-Sac
New Construction
No
Listing Firm
Schools (KATY - 30 - Katy)
| Name | Grade | Great School Ranking |
|---|---|---|
| Nottingham Country Elem | Elementary | 8 of 10 |
| Memorial Parkway Jr High | Middle | 7 of 10 |
| Taylor High | High | 8 of 10 |
School information is generated by the most current available data we have. However, as school boundary maps can change, and schools can get too crowded (whereby students zoned to a school may not be able to attend in a given year if they are not registered in time), you need to independently verify and confirm enrollment and all related information directly with the school.

