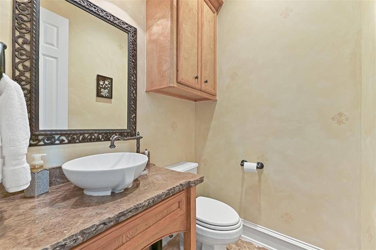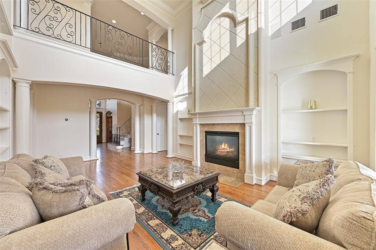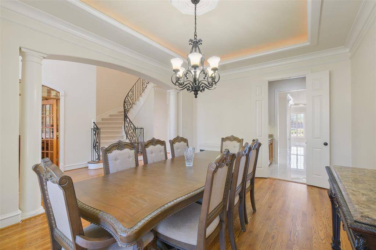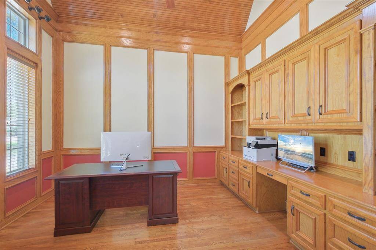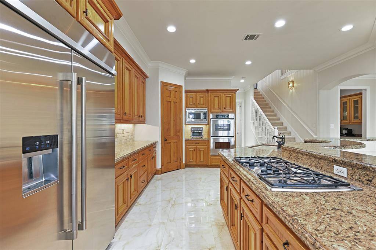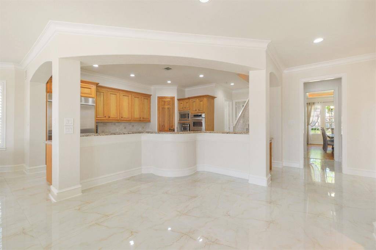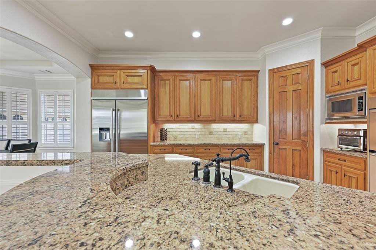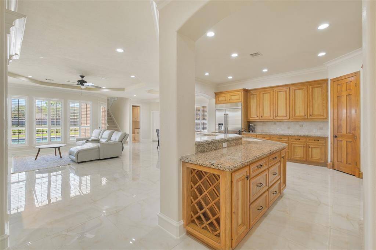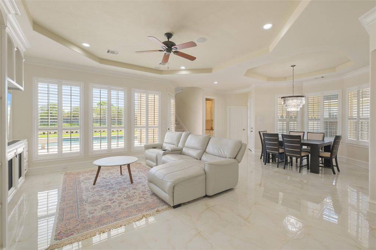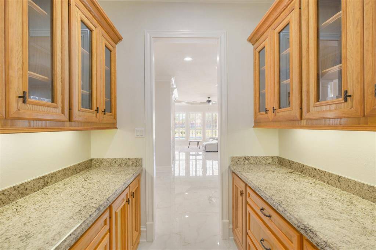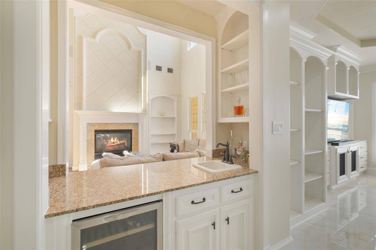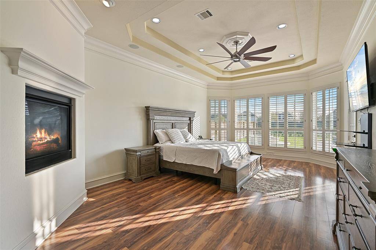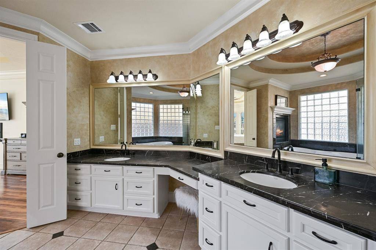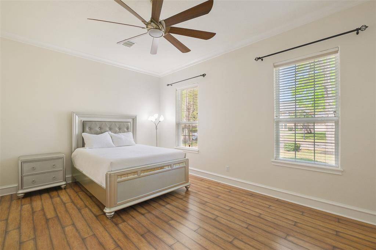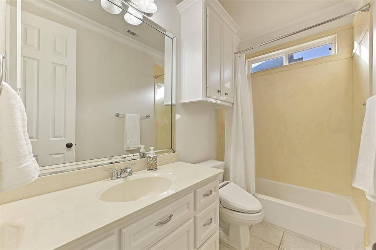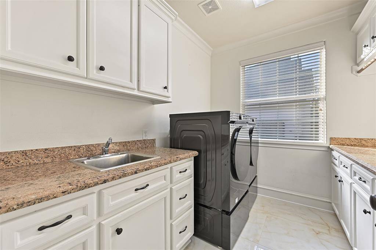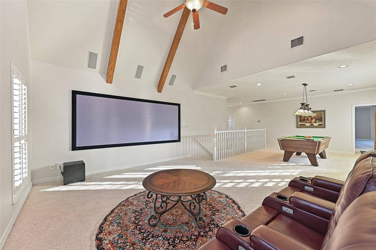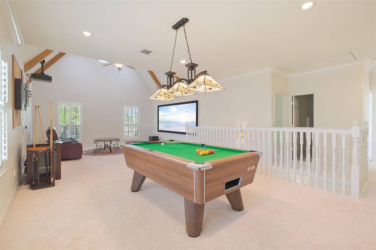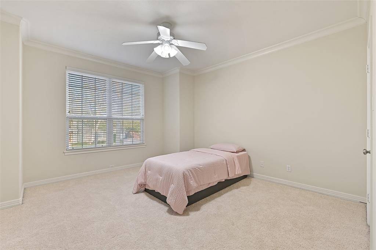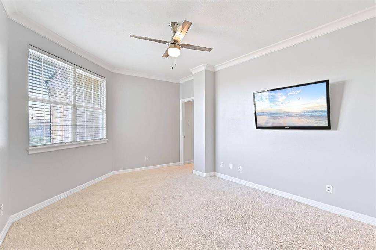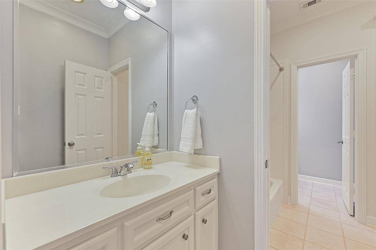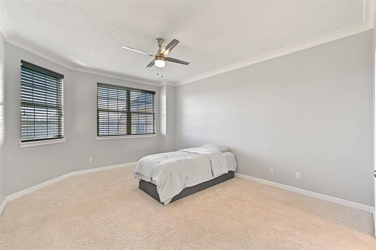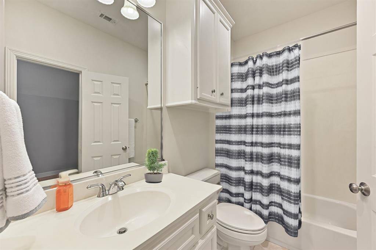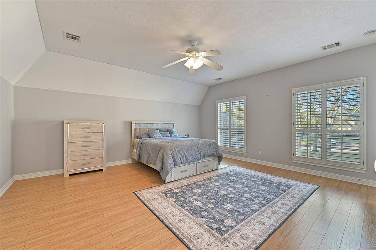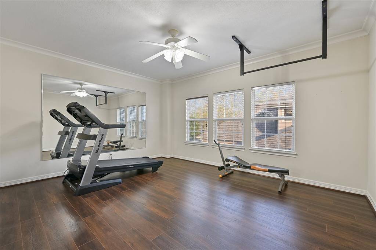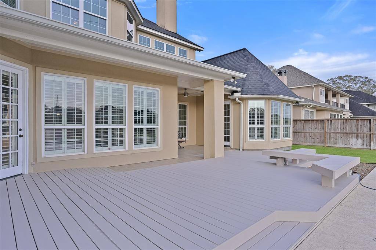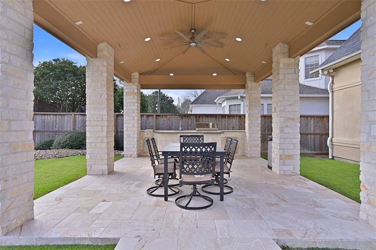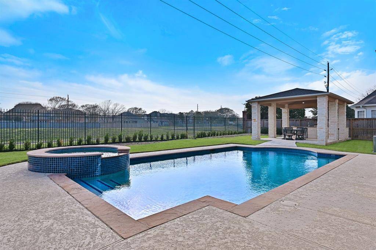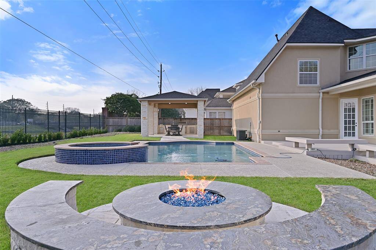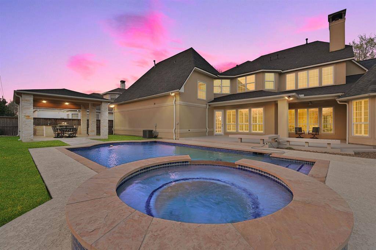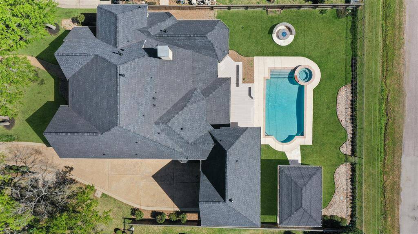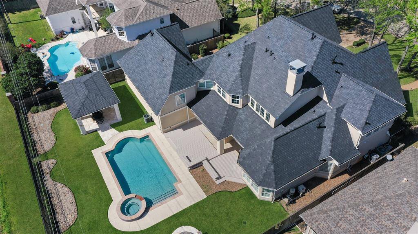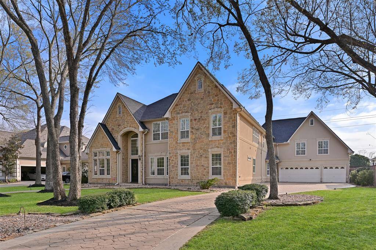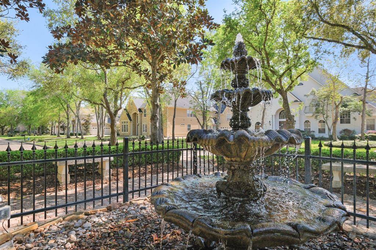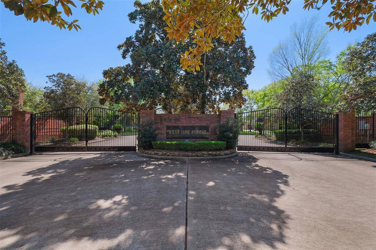19907 Westside Forest Drive, Houston, Texas 77094
$1,600,000
6 Beds
5 Full / 2 Half Baths
Single-Family
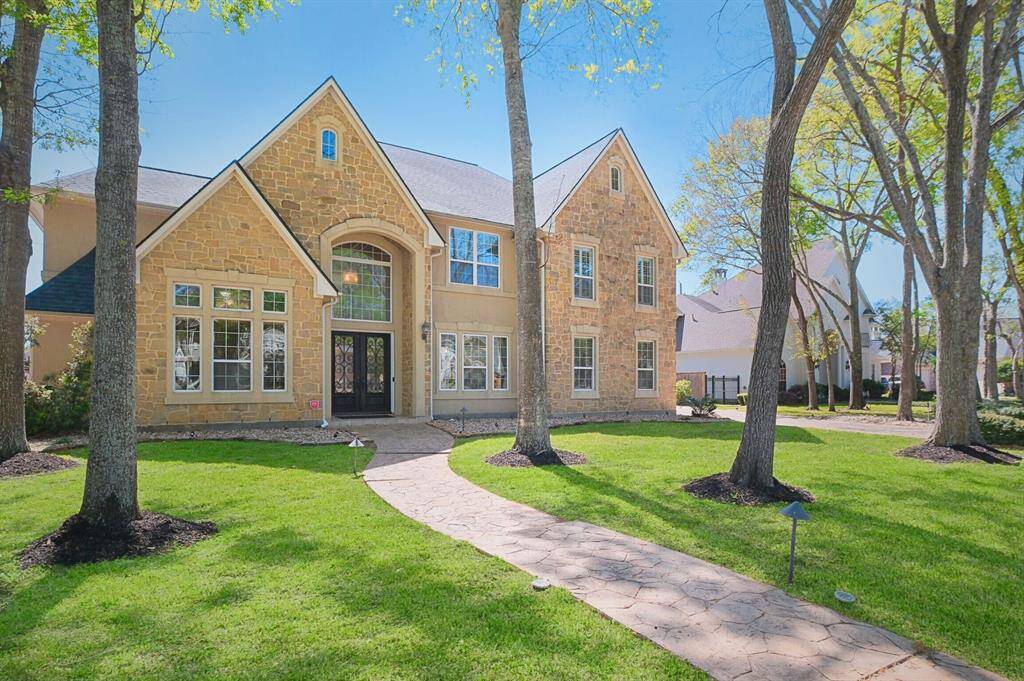

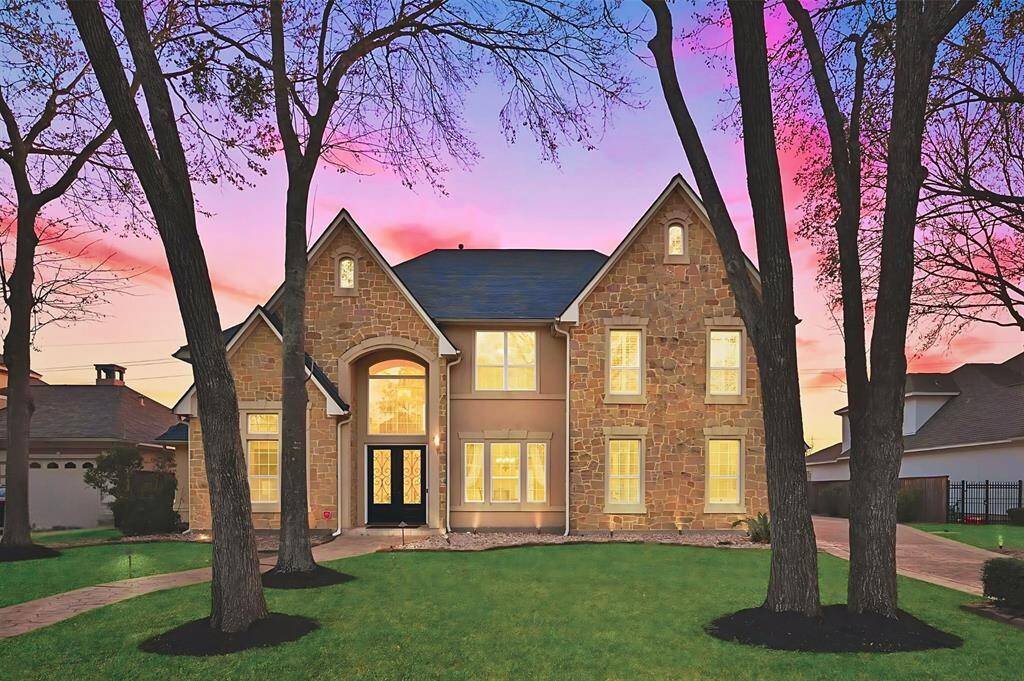
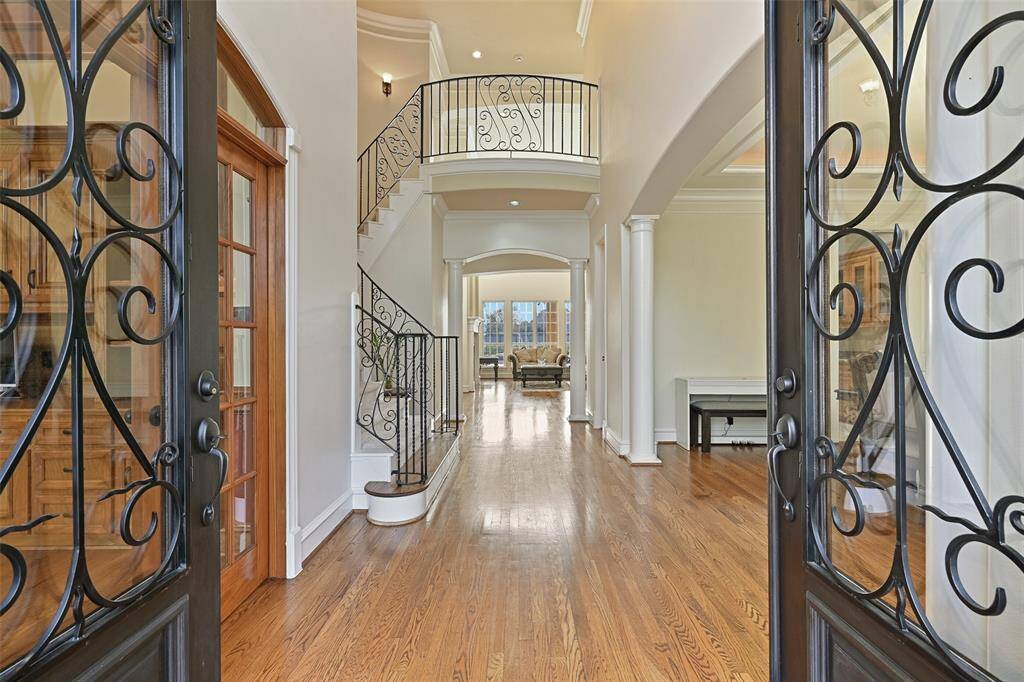
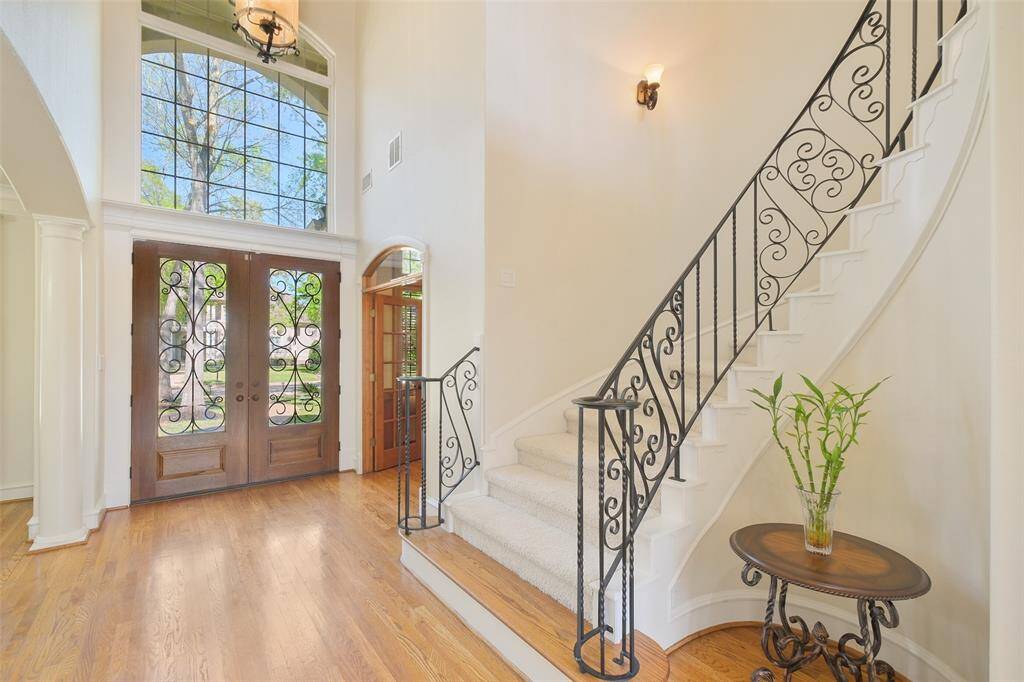
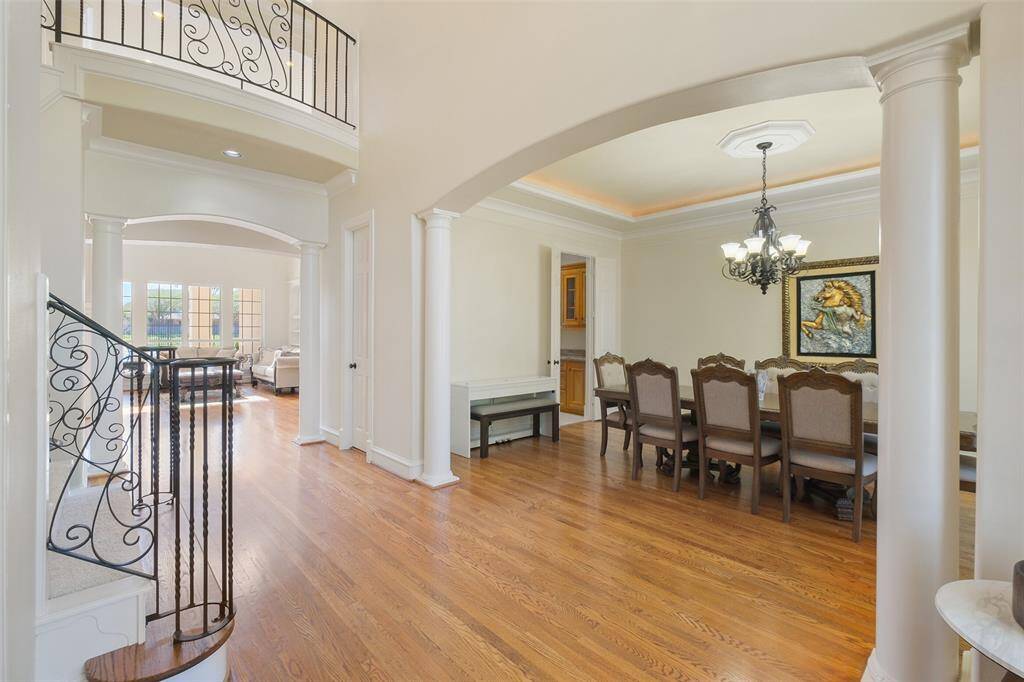
Request More Information
About 19907 Westside Forest Drive
Nestled in an EXCLUSIVE gated enclave, a stunning CUSTOM stone-and-stucco estate with elegance and comfort on a nearly ½-acre lot. A GRAND foyer with soaring ceilings and a sweeping staircase to set the stage for refined living. Multiple first floor living areas include: a formal living area with a fireplace, a formal dining space, a family room off the kitchen, and a private study. The gourmet kitchen boasts a new built-in luxury fridge ('24), custom cabinetry, a breakfast bar, and a oversized island. The downstairs primary suite is a true retreat with a fireplace, spa-like bath, separate shower, and dual vanities. A SECOND SUITE DOWN. Upstairs features four spacious bdrms, flex room, and a game/media room—one bdrm enjoys private quarters at the back of the house. Upgrades and features: new roof ('25), interior paint (25), outdoor kitchen, fire pit ('24), whole-house audio ('24), porcelain tile floors ('24), POOL, water softener ('23), and 3 new ACs('23–24). Don’t miss this rare gem!
Highlights
19907 Westside Forest Drive
$1,600,000
Single-Family
6,211 Home Sq Ft
Houston 77094
6 Beds
5 Full / 2 Half Baths
17,076 Lot Sq Ft
General Description
Taxes & Fees
Tax ID
119-485-001-0016
Tax Rate
2.0776%
Taxes w/o Exemption/Yr
$24,534 / 2024
Maint Fee
Yes / $2,300 Annually
Room/Lot Size
Living
19x15
Dining
19x13
Kitchen
18x16
1st Bed
19x15
2nd Bed
17x13
3rd Bed
19x13
4th Bed
17x13
5th Bed
26x15
Interior Features
Fireplace
1
Floors
Tile, Wood
Countertop
Granite
Heating
Central Gas
Cooling
Central Electric
Bedrooms
1 Bedroom Up, 2 Bedrooms Down, Primary Bed - 1st Floor
Dishwasher
Yes
Range
Yes
Disposal
Yes
Microwave
Yes
Oven
Double Oven
Interior
Alarm System - Owned, Fire/Smoke Alarm, Formal Entry/Foyer, High Ceiling, Wired for Sound
Loft
Maybe
Exterior Features
Foundation
Slab
Roof
Composition
Exterior Type
Stone, Stucco
Water Sewer
Water District
Exterior
Back Yard, Back Yard Fenced, Controlled Subdivision Access, Covered Patio/Deck, Outdoor Kitchen, Patio/Deck, Sprinkler System
Private Pool
Yes
Area Pool
Maybe
Lot Description
Cul-De-Sac, Greenbelt, Subdivision Lot
New Construction
No
Listing Firm
Schools (KATY - 30 - Katy)
| Name | Grade | Great School Ranking |
|---|---|---|
| Pattison Elem | Elementary | 9 of 10 |
| Mcmeans Jr High | Middle | 10 of 10 |
| Taylor High | High | 8 of 10 |
School information is generated by the most current available data we have. However, as school boundary maps can change, and schools can get too crowded (whereby students zoned to a school may not be able to attend in a given year if they are not registered in time), you need to independently verify and confirm enrollment and all related information directly with the school.

