
Day or night, this home exudes A+ curb appeal. The front yard features lush grass, mature trees, & large flowerbeds with landscape lighting, creating a picturesque setting. A classic brick elevation & arched windows with shutters add timeless appeal & architectural interest to the exterior.

Welcome to this exquisite 5-bedroom, 4.5-bathroom lakefront residence nestled in the prestigious Grand Lakes community. Enjoy breathtaking views of the tranquil lake from this stunning home. The spacious floorplan is highlighted by a convenient second bedroom on the main level, offering flexibility and comfort for residents.

Follow the paved walkway from the double-wide driveway to the inviting covered front porch and patio area. Just a few steps away, you'll discover a serene community lake, adding to the home's allure and providing a tranquil backdrop.

The covered front porch extends a warm welcome to guests, creating a charming entryway to the home. The extended brick patio provides ample space for a patio table or seating area. This setup enhances the home's appeal by providing a comfortable & inviting outdoor extension to the living space

Upon entering this beautiful home, be welcomed by an elegant entry with a high ceiling complemented by a farmhouse chandelier. The space is enriched with thick, detailed crown molding & luxury vinyl plank flooring, exuding a sense of sophistication & warmth. Arched doorways further enhance the home's charm.
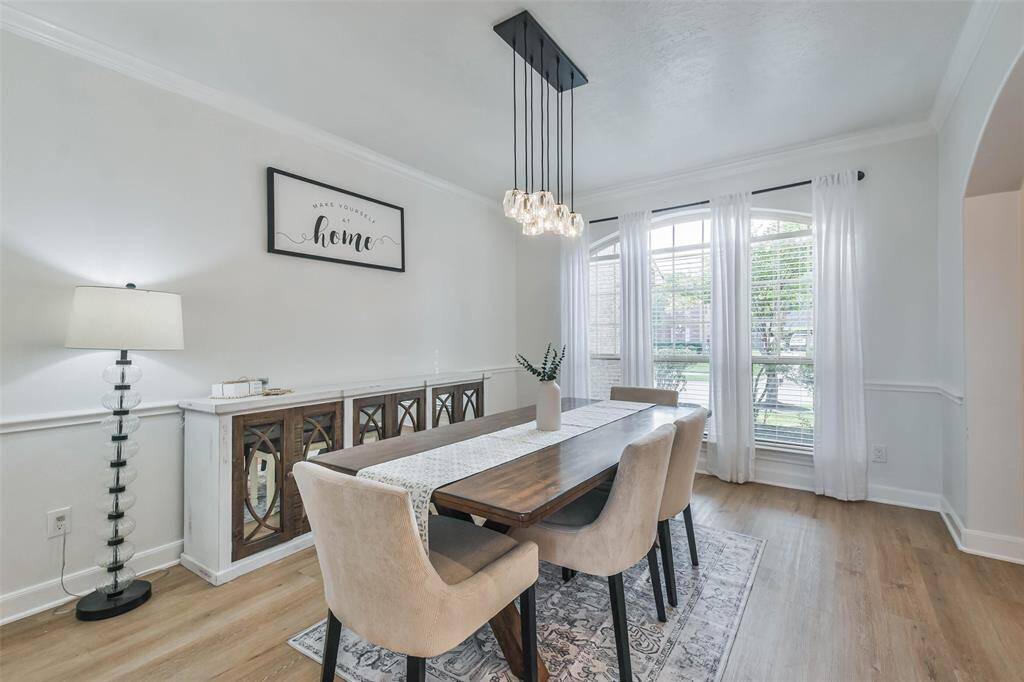
Just off the entry, a formal dining room awaits, showcasing thick crown molding & elegant chair-rail moldings that add a touch of refinement. Large arched windows flood the room with natural light, creating a bright & inviting atmosphere that complements the gleaming luxury vinyl plank flooring.

The high ceiling with an eye-catching chandelier adds to the room's sophisticated charm and creates a captivating focal point. Elegant archways contribute to the refined ambiance of the space, enhancing its overall appeal and setting the stage for memorable dining experiences.

In the expansive island kitchen, abundant cabinets and countertops elegantly wrap around the room, offering generous storage and ample workspace. The home chef will delight in the plentiful space provided for culinary endeavors.

The kitchen sink overlooks the family room, accompanied by dual breakfast bars, perfect for casual dining or socializing. A large single-basin undermount sink is complemented by a stainless steel dishwasher for convenience. Sleek white subway tile and coordinated crisp white cabinets, add a modern and clean aesthetic.

The kitchen showcases beautiful granite countertops that bring a sense of luxury to the room. Classic white 42-inch cabinetry provides ample storage space, complemented by an additional accent cabinet with a glass front, perfect for displaying decorative items.
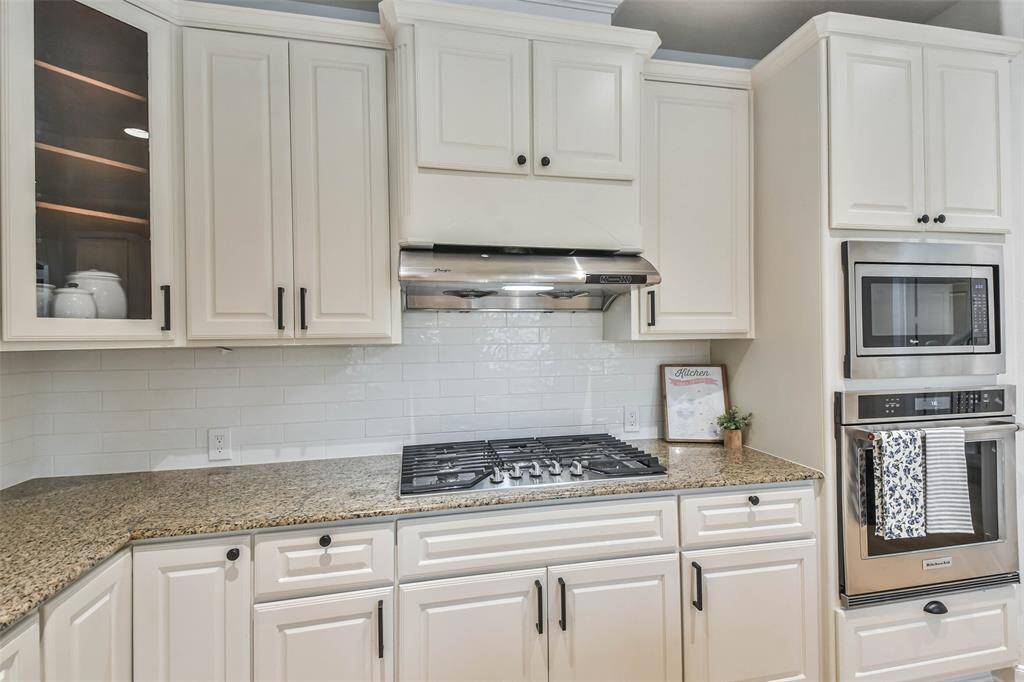
The kitchen is equipped with stainless steel appliances that enhance its functionality and modern appeal. It includes a gas cooktop paired with an overhead vent hood. For added convenience, there's a dishwasher for easy cleanup after meals. Additionally, the kitchen features a built-in oven and a microwave.

This open floor plan offers a natural flow between rooms, seamlessly connecting the family room, kitchen, and breakfast area while providing easy access to the nearby formal dining room. High ceilings throughout enhance the sense of grandeur, creating an expansive and airy atmosphere throughout the home.

Adjacent to the kitchen, a bright breakfast area awaits, bathed in natural light from a large window that illuminates the space. The high ceiling is adorned with a beautiful chandelier, adding an elegant touch. A door leads to the backyard patio and extended pergola, perfect for enjoying outdoor meals and gatherings.

The spacious backyard patio is enhanced by an extended pergola, creating an ideal setting for enjoying outdoor meals, relaxing in the shade, and hosting gatherings with family and friends.

An alternate view reveals the expansive covered patio & pergola, showcasing a relaxing outdoor space designed for leisure & entertaining. The patio offers ample room for furniture arrangements, perfect for enjoying meals al fresco or simply unwinding amidst the tranquil surroundings.
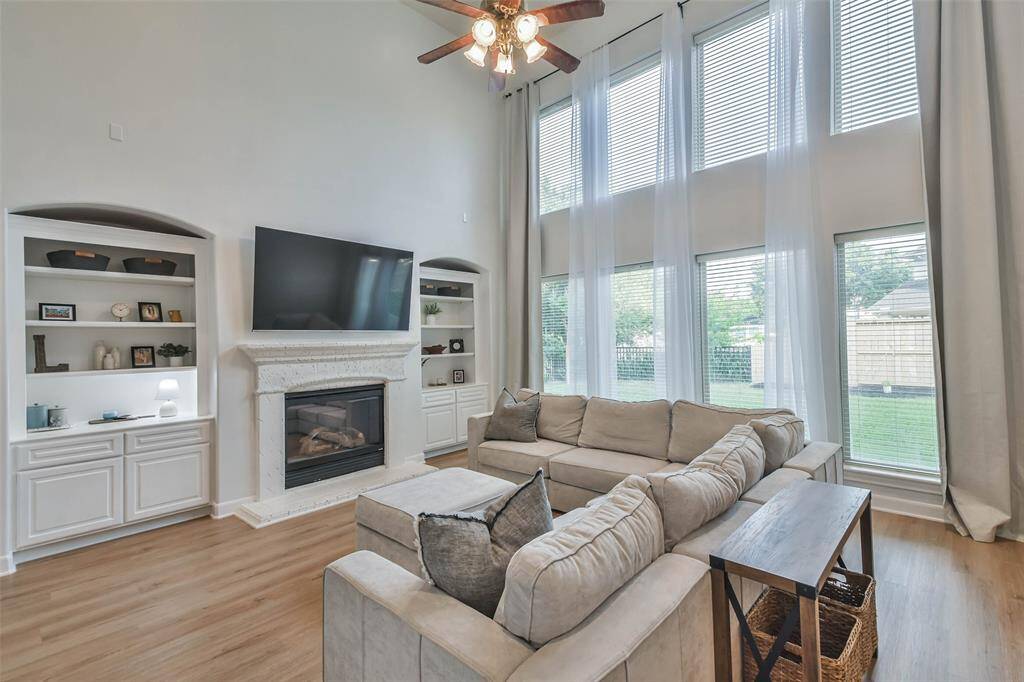
At the heart of the room, a gas-log fireplace takes center stage, surrounded by elegant cast stone that anchors the space with warmth and style. Flanking the fireplace, built-in shelving units provide both practical storage and decorative display options, enhancing the room's appeal and functionality.

In the expansive family room, soaring ceilings define the space, accentuated by a striking wall of stacked windows that flood the room with abundant natural light. The luxury vinyl plank floors gleam underfoot, enhancing the room's sense of spaciousness and brightness.

The breakfast bar acts as a convenient link between the family room & kitchen, offering a cozy spot for enjoying casual meals or facilitating easy interaction with those in the kitchen. This enhances the flow & functionality, fostering a seamless & inviting atmosphere for everyday living & entertaining.

The open floor plan creates a harmonious environment ideal for hosting gatherings or everyday living. Above the breakfast bar hangs a large art niche, creating a focal point perfect for showcasing sizable artwork.

Elegant glass French doors lead into a spacious home office. Inside, you'll find high ceilings with a modern light fixture, complemented by recessed lighting. Crown molding & thick baseboards add a touch of sophistication, while arched windows with 2" blinds invite natural light in, highlighting the luxury vinyl plank flooring.

Shifting perspective in the spacious study reveals its ideal setting for focused productivity. Notice the elegant glass French doors, intricate crown molding, and luxury vinyl plank flooring that enhance the room's ambiance.

In the spacious primary retreat, a large bay window floods the room with natural light, establishing a bright & inviting atmosphere. The luxury & comfort are emphasized by gleaming luxury vinyl plank floors that add warmth and elegance to the space. High ceilings, complemented by a ceiling fan, ensure optimal airflow.

Taking an alternative perspective of the spacious primary bedroom reveals ample space, creating a true sanctuary for relaxation and retreat. The room features gleaming vinyl plank flooring that adds a touch of modern elegance, complemented by high ceilings which enhance the sense of openness and comfort.

Step into luxury in the primary bathroom, where opulence reigns with a large dual sink vanity featuring a sizable mirror that enhances the sense of spaciousness. Adding to the functionality and elegance of the space is a convenient sit-down vanity, promising both practicality and refined style.

The bathroom provides a large jetted tub perfect for indulgent soaks, alongside a separate walk-in shower complete with a comfortable bench. A generously sized window, fitted with 2-inch blinds, ensures privacy while allowing ample natural light to fill this relaxing retreat.
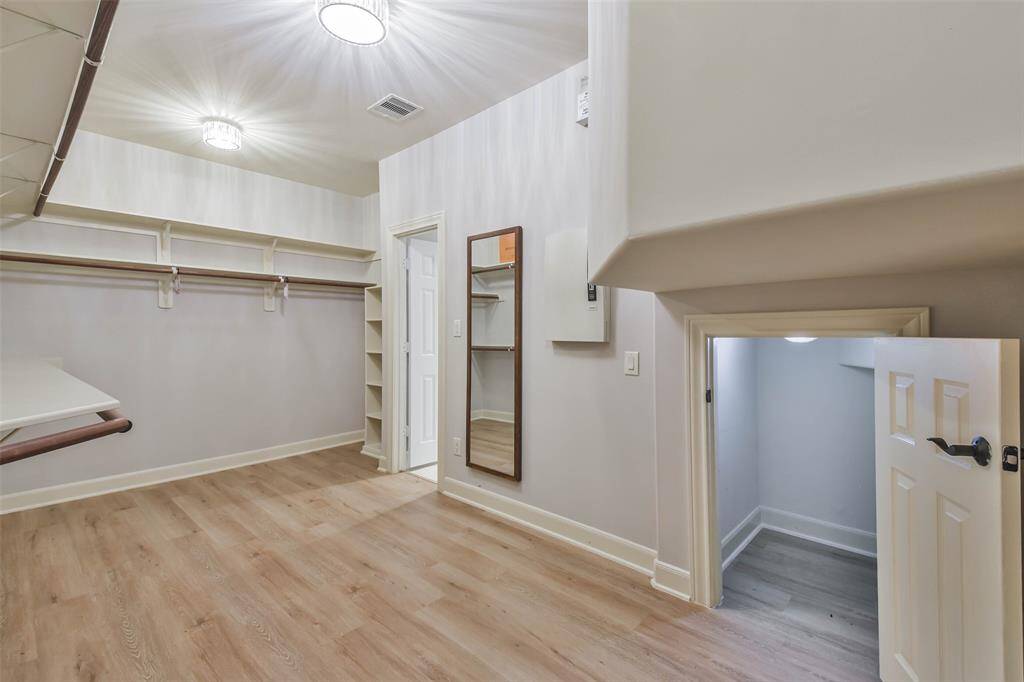
In the expansive walk-in closet of the primary retreat, you'll find tiered hanging rods paired with shelves, offering ample space for organizing clothing and accessories. Additional storage is provided through a convenient half door, enhancing the closet's functionality and storage capacity.

This 1st floor secondary bedroom features high ceilings & gleaming luxury vinyl plank floors. A large arched window with 2-inch blinds fills the room with natural light. A double-door closet ensures ample storage space.
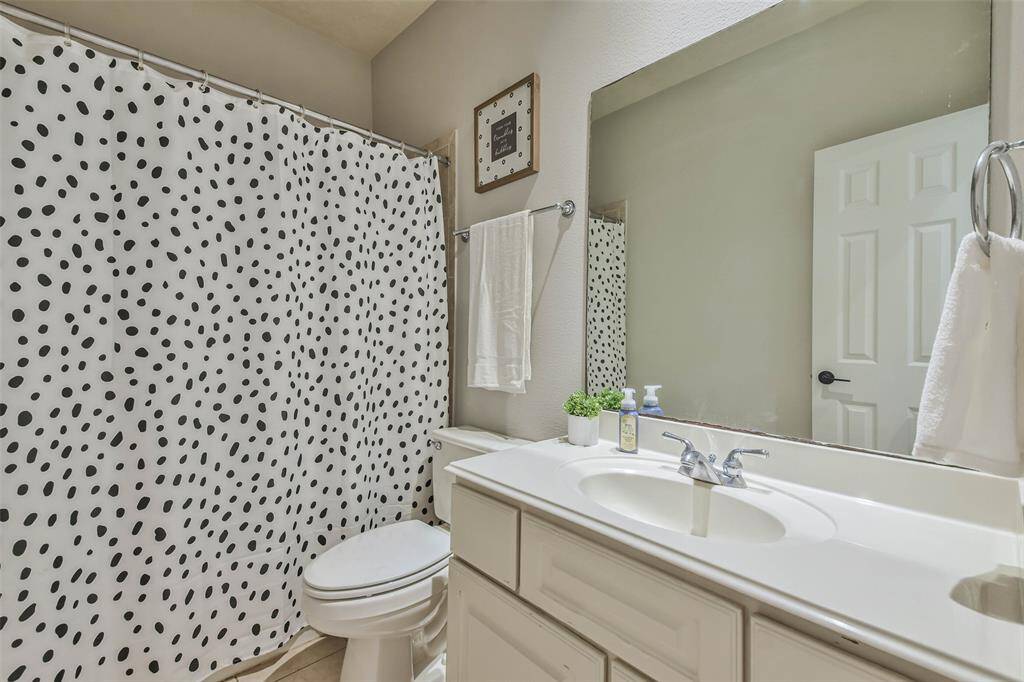
Connected to the first-floor secondary bedroom is a spacious bathroom adorned with timeless white cabinetry. A frameless mirror and vanity lighting add to the room's elegance and functionality. The bathroom features a convenient tub-shower combination, providing versatility for both relaxation and daily use.

Ascend the plush carpeted stairs with wrought iron spindles and a wooden banister, which add a touch of elegance to the staircase. Below the stairs, a spacious closet provides convenient storage, seamlessly connected to the primary bedroom's closet for easy access and efficient organization of belongings.

Upon reaching the second floor, take a moment to appreciate the view below—a spacious family room awaits with soaring ceilings that amplify the sense of openness and grandeur. The stacked windows flood the room with natural light, casting a warm and inviting glow throughout the space.
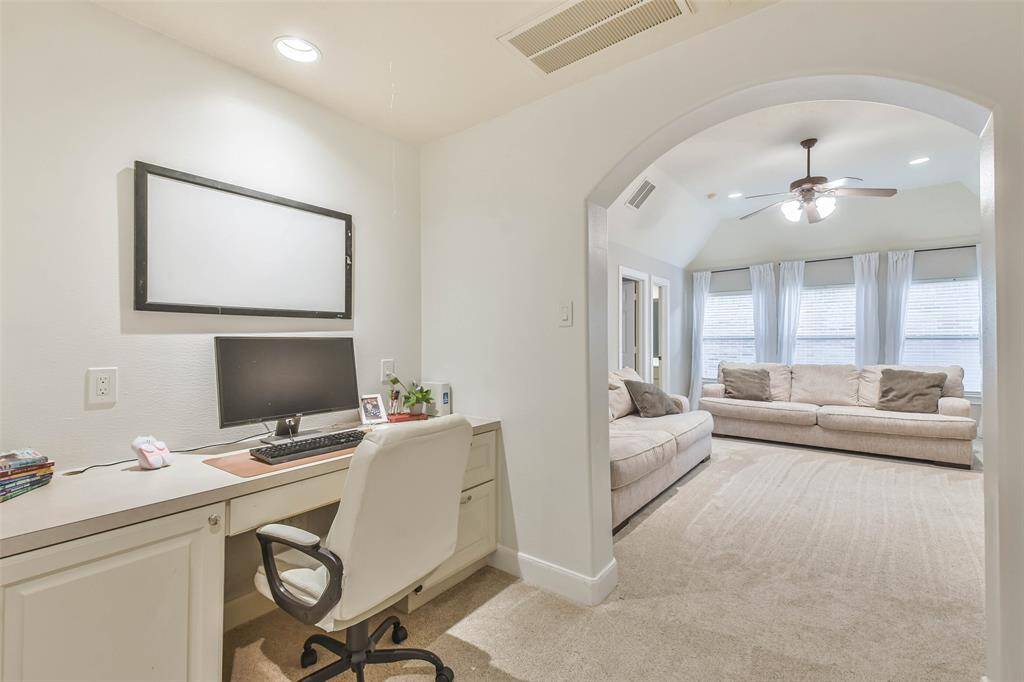
At the top of the stairs, a built-in desk creates a dedicated space for work or study, offering both functionality & convenience. It includes a large cabinet & drawers for efficient organization of office supplies & study materials. Recessed lighting illuminates the workspace, while plush carpeting underfoot adds comfort.

Upstairs, a spacious game room awaits! A wall of windows floods the space with abundant natural light. Plush carpeting enhances the comfort of the room, complemented by a high ceiling adorned with a fan for optimal airflow. Adding an element of intrigue, a discreetly placed bookshelf offers an element of surprise.
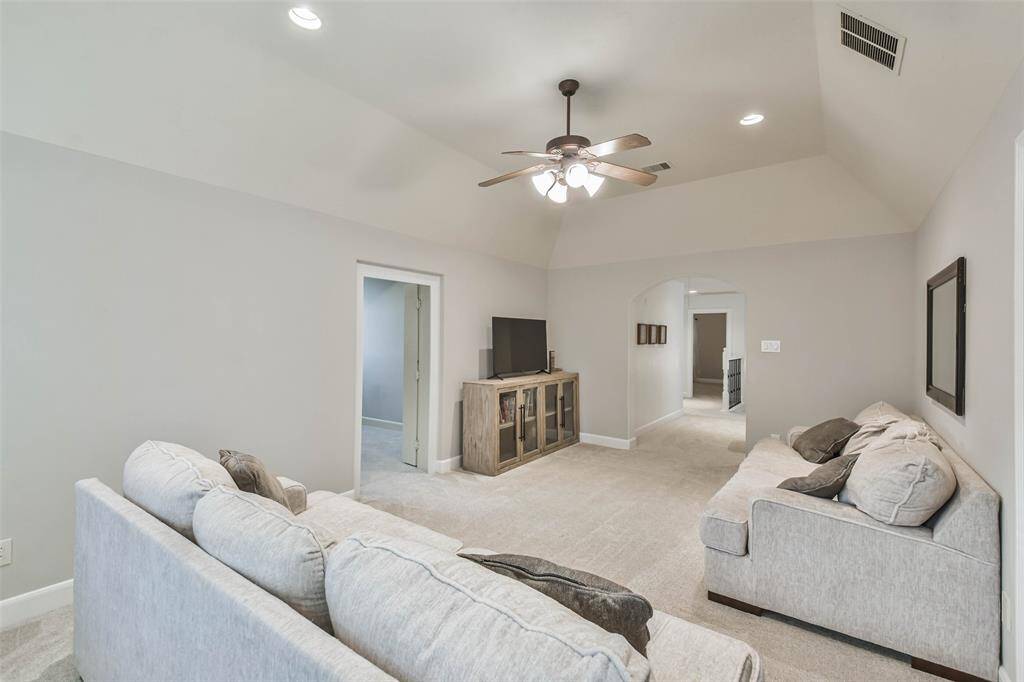
From another angle in the game room, notice the secret room concealed behind the bookshelf. This versatile space is ideal for hosting gatherings, enjoying leisure activities, or simply relaxing with family and friends.

In the secret room hidden behind the bookshelf, a spacious retreat awaits—a private & secluded area designed for relaxation or focused activities. Arched windows allow natural light to filter in. Plush carpeting adds to the comfort and coziness of the space, making it an ideal hideaway for quiet moments or productive pursuits.

This spacious secondary bedroom features high ceilings and a large window with a cozy nook, filling the room with natural light. Plush carpeting enhances the comfort and warmth of the space, creating a welcoming atmosphere. Additionally, this occupant can enjoy direct access to a full bathroom for added convenience.

This secondary bathroom includes a spacious countertop paired with a frameless mirror and vanity lighting, offering ample space for grooming and daily routines. A convenient tub/shower combination completes the bathroom, ensuring versatility and functionality for both relaxation and practical use.

This oversized secondary bedroom upstairs provides ample space for comfort & relaxation, featuring plush carpeting that enhances its coziness. A large arched window fills the room with natural light, creating a bright & inviting atmosphere. The bedroom also offers convenient access to a Jack & Jill bathroom, ensuring privacy.

The vanity area in the Jack and Jill bathroom showcases a sink with timeless white cabinets and drawers, complemented by a large mirror and vanity light for optimal grooming and styling convenience.

The vanity area in the Jack and Jill bathroom features timeless white cabinets and drawers surrounding a sink, complemented by a large mirror and vanity light for convenient grooming and styling. Additionally, a round window floods the space with ample natural light, enhancing the brightness.

This generously sized final secondary bedroom features plush carpeting, high ceilings, and a large window that floods the room with natural light. It also offers convenient access to a Jack and Jill bathroom, combining comfort and functionality seamlessly.
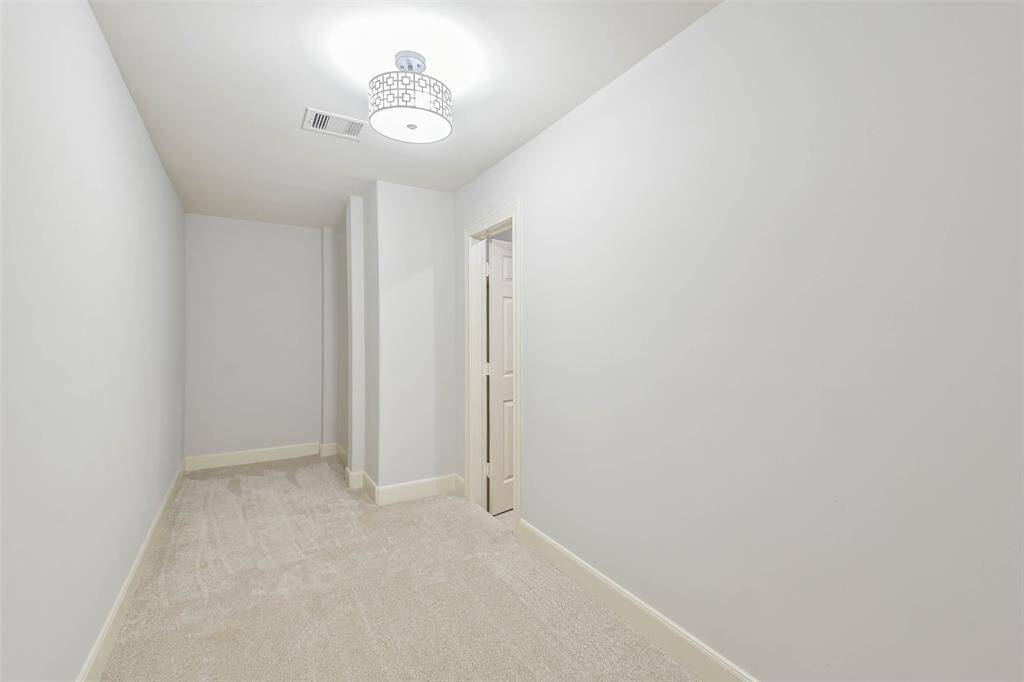
This spacious hidden room, featuring plush carpet, fresh paint, and modern chandlier, can be access via a spacious bedroom.

Day or night, the backyard covered patio beckons as an exceptional space for relaxation and enjoyment. Whether you're seeking a serene morning coffee spot or an evening retreat to unwind with loved ones, this patio offers versatile comfort and tranquility.

Enjoy the serene and captivating lake views from the comfort of the covered back patio and pergola. This tranquil setting provides the perfect backdrop to create lasting memories and cherish leisurely moments.

The spacious backyard offers plenty of room for children and pets to play freely and safely within the confines of a fenced-in yard. With plenty of space for games, picnics, and outdoor gatherings, the backyard becomes a cherished area where fun and relaxation come together harmoniously.

Day or night, you'll appreciate the charm & versatility of this spacious backyard. During the day, the green space invites you to bask in the sunlight. As evening descends, the backyard transforms into a serene retreat under the moonlight.

The classic brick exterior and large windows create a beautifully timeless facade. A spacious covered patio with a pergola extension offers a picturesque view overlooking the lush backyard and neighborhood lake. Along the back fence, flower beds add a colorful and natural touch to the expansive outdoor space.
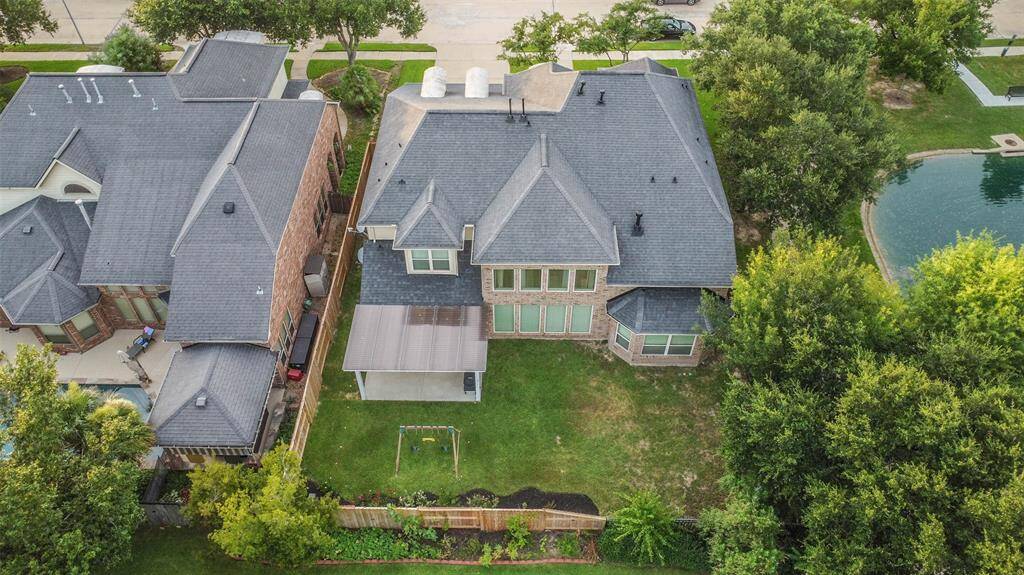
Behold an expansive aerial view capturing the grandeur of this remarkable home. From above, the impeccable architecture and sprawling grounds unfold, offering a sweeping panorama of its elegant design and picturesque setting.

Just steps away from your front door, you'll find one of the many tranquil lakes scattered throughout Grand Lakes. Whether you're an outdoor enthusiast, a nature lover, or someone seeking a peaceful escape, the lake provides a perfect backdrop for enjoying the simple pleasures of life right outside your front door.
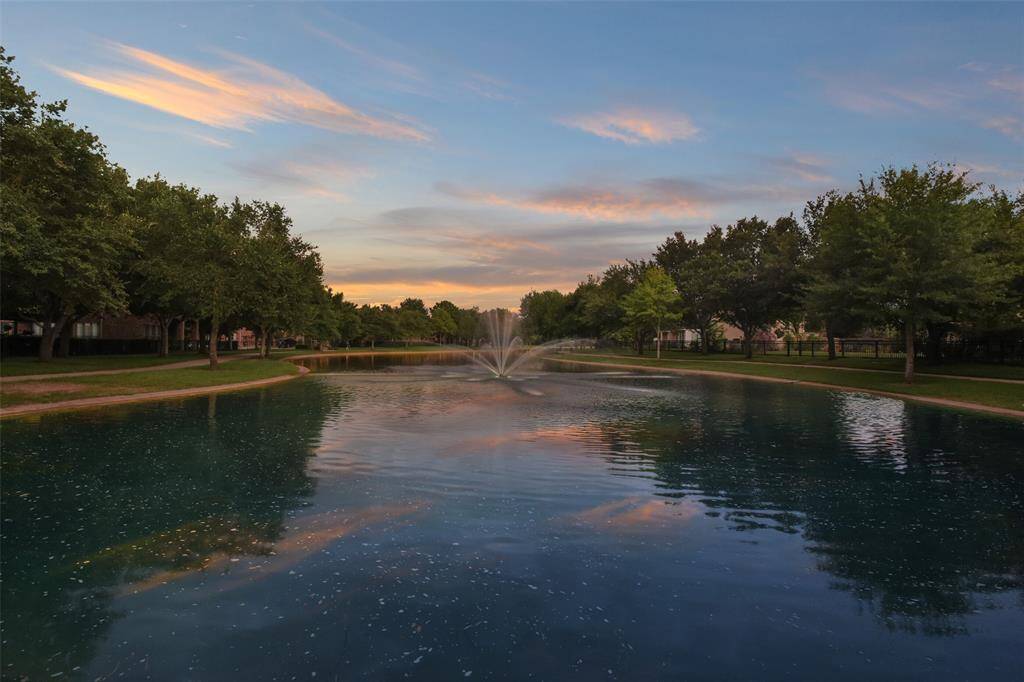
Enjoy a leisurely stroll around the serene waterside & relish in the sunset views while immersing yourself in the tranquil sounds of the water fountain feature. This idyllic spot provides not only a retreat from the hustle & bustle of daily life but also a place to appreciate the simple joys of nature & the beauty of the outdoors.

Don't miss out on this incredible opportunity to make 21519 Briar Landing Lane your home sweet home. Call today to schedule your private showing!