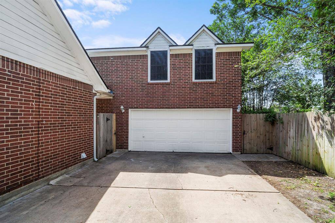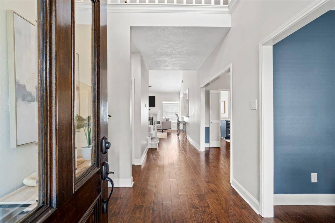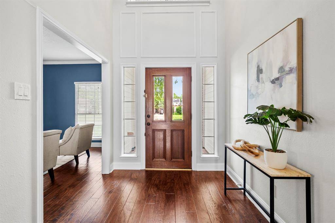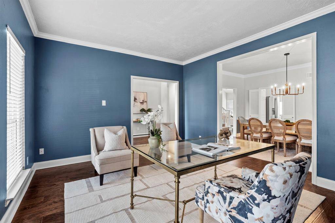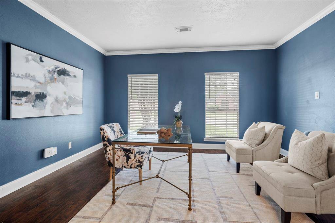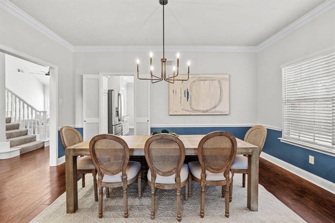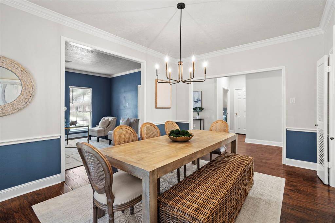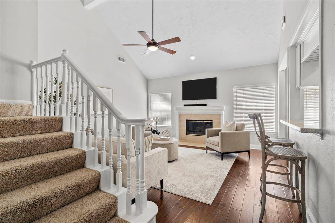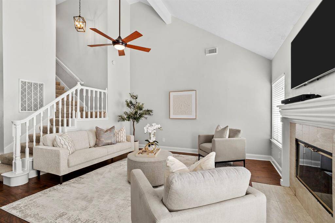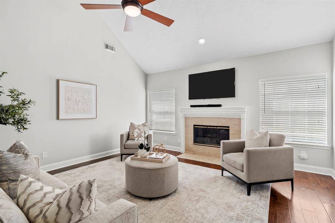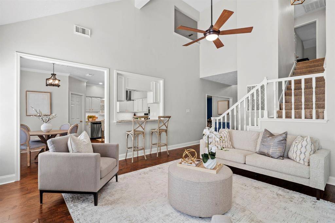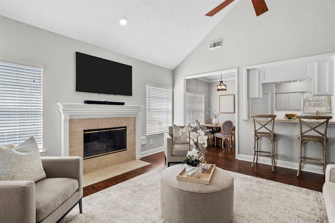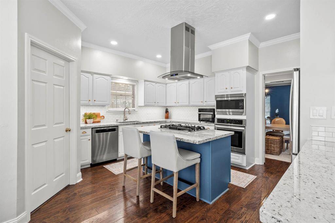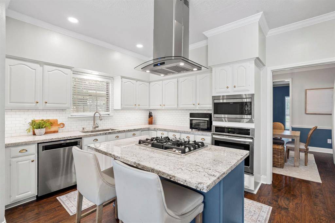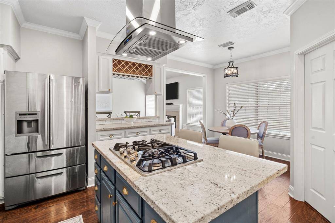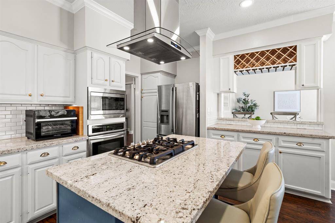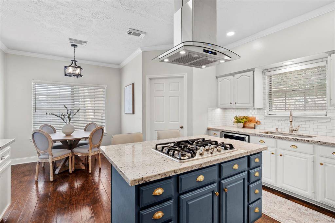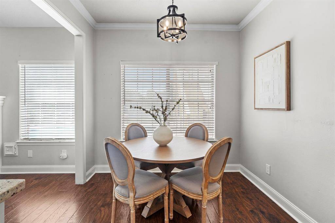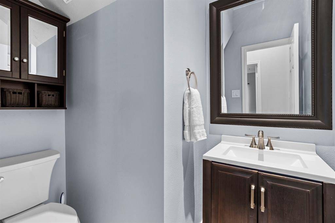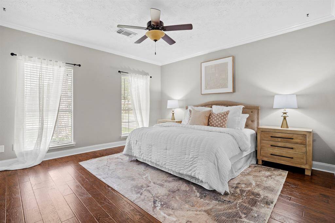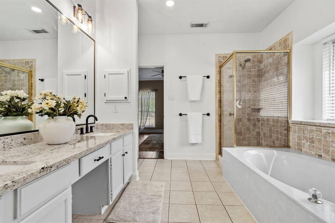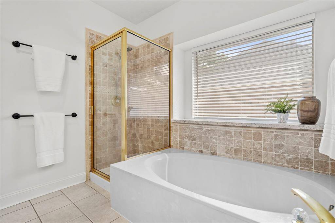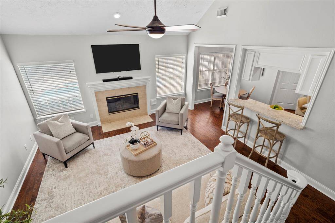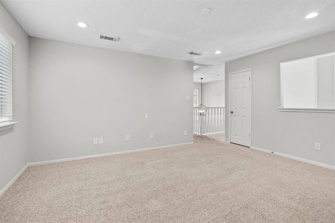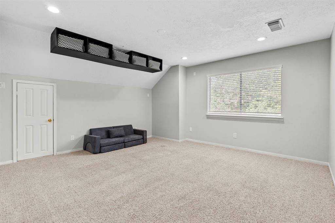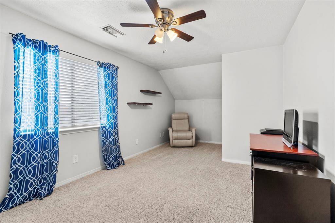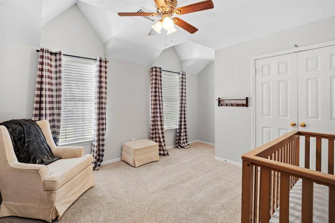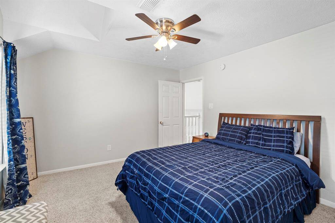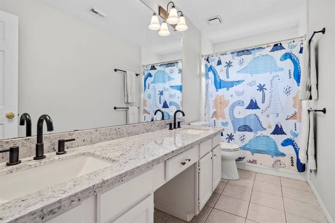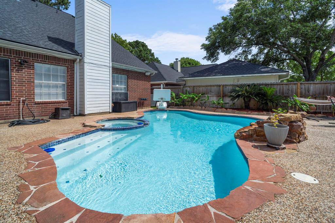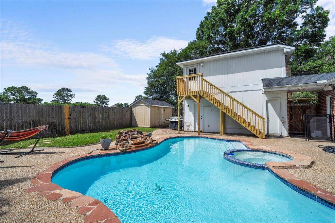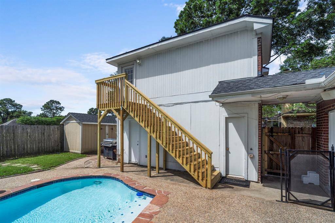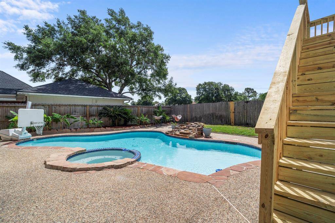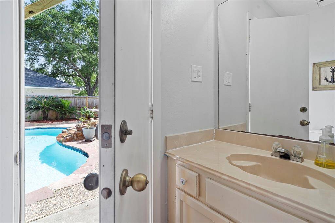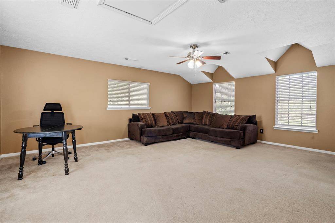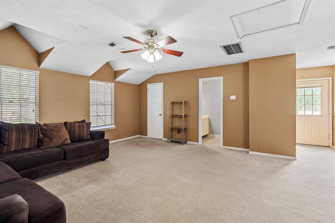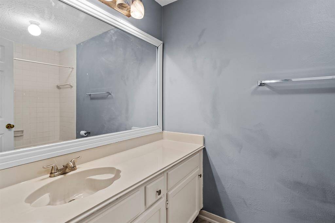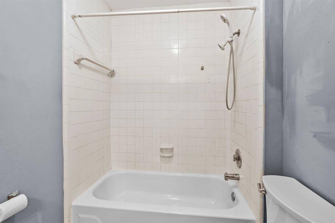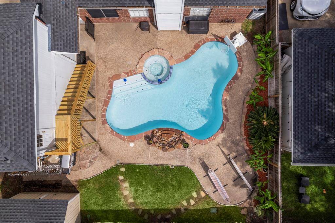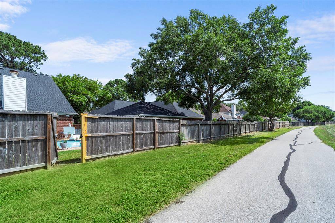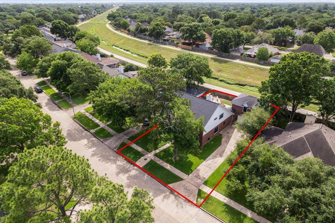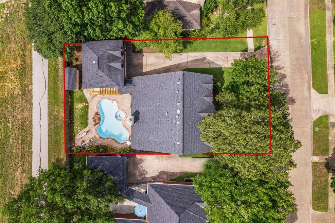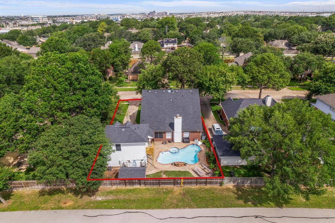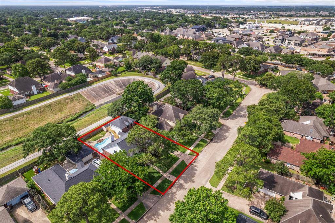23111 Glenover Drive, Houston, Texas 77450
This Property is Off-Market
4 Beds
2 Full / 1 Half Baths
Single-Family
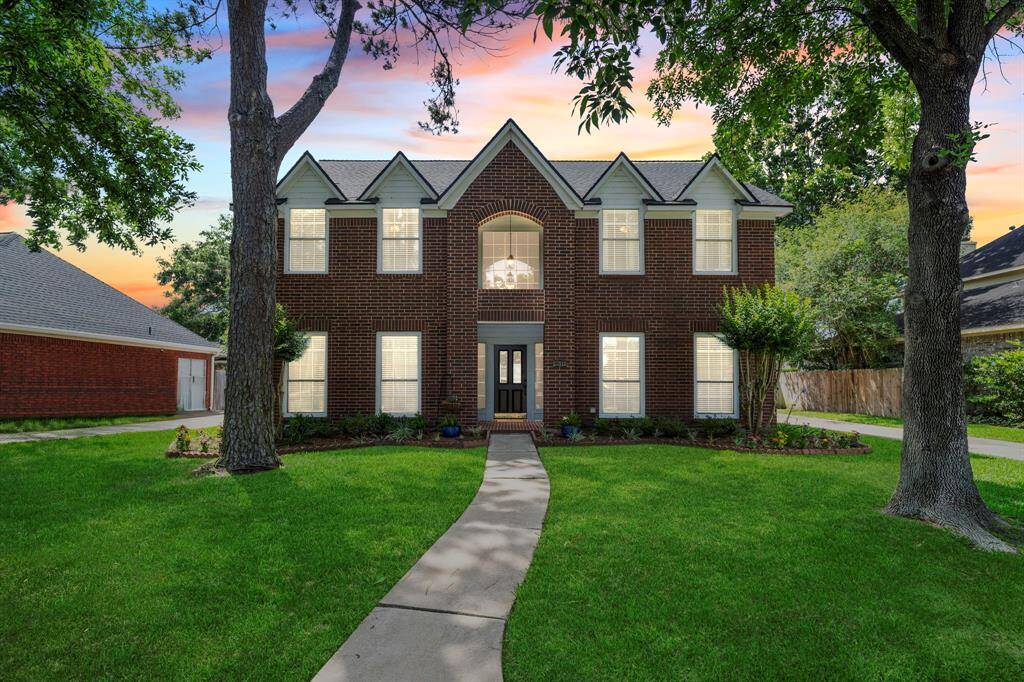

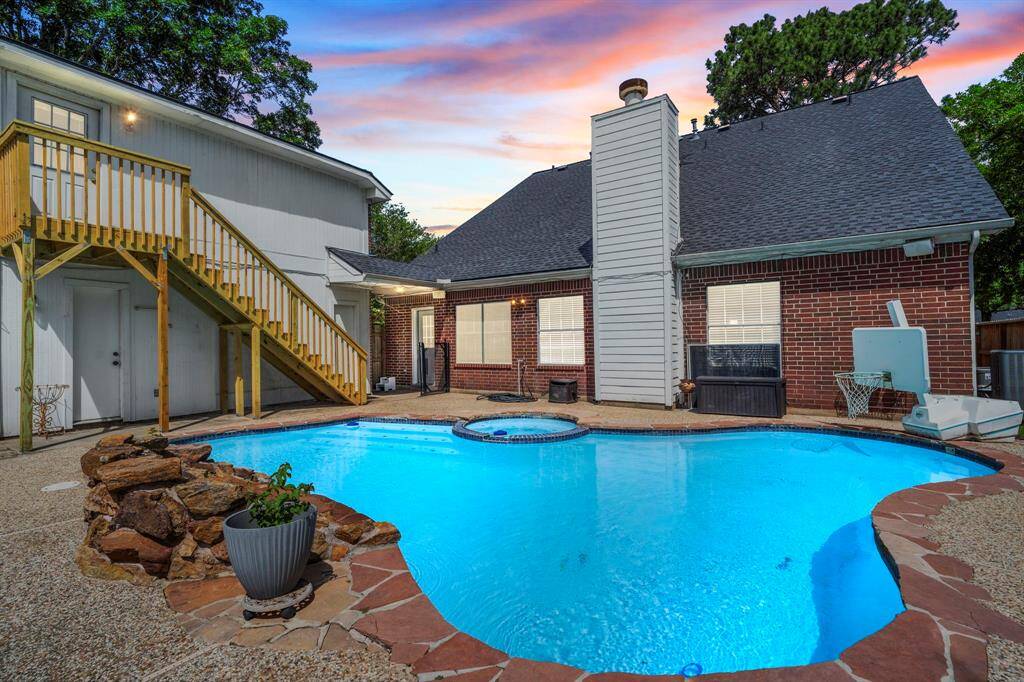
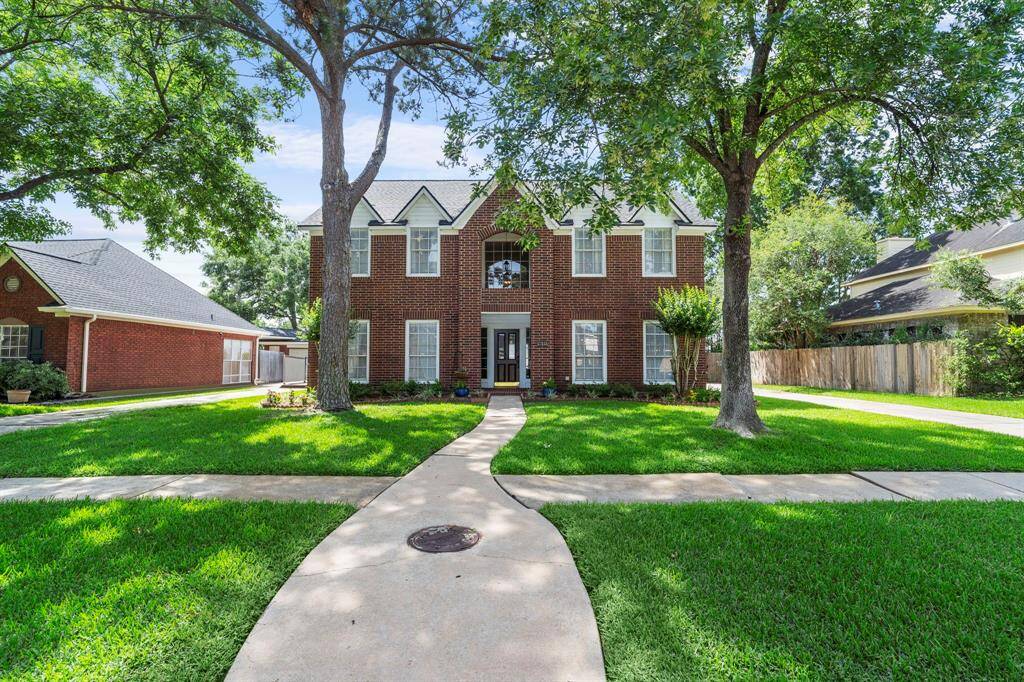
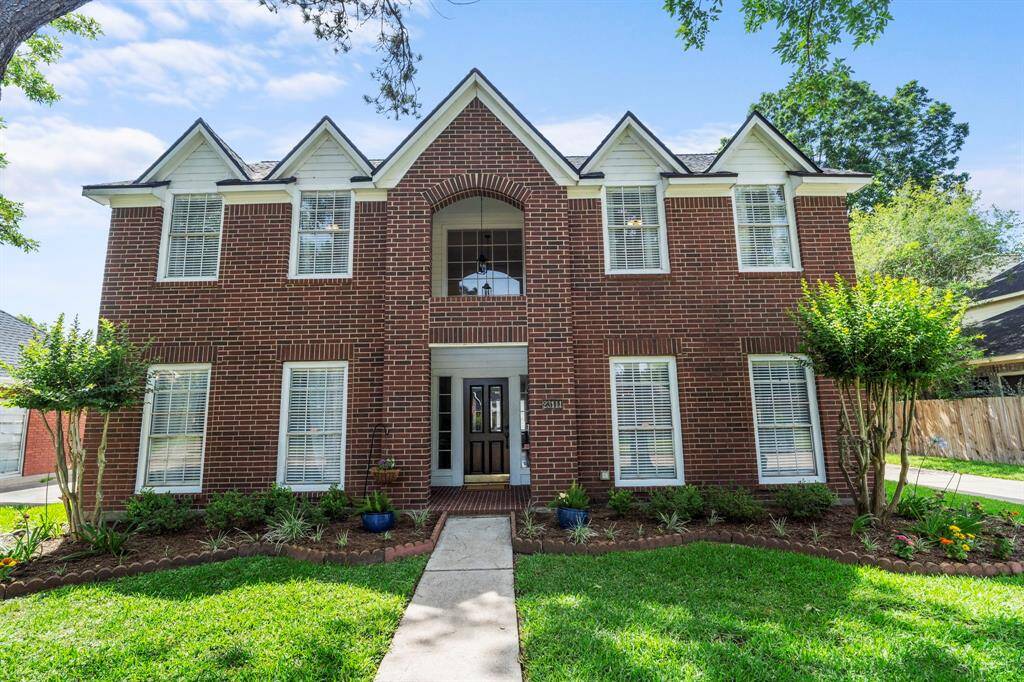
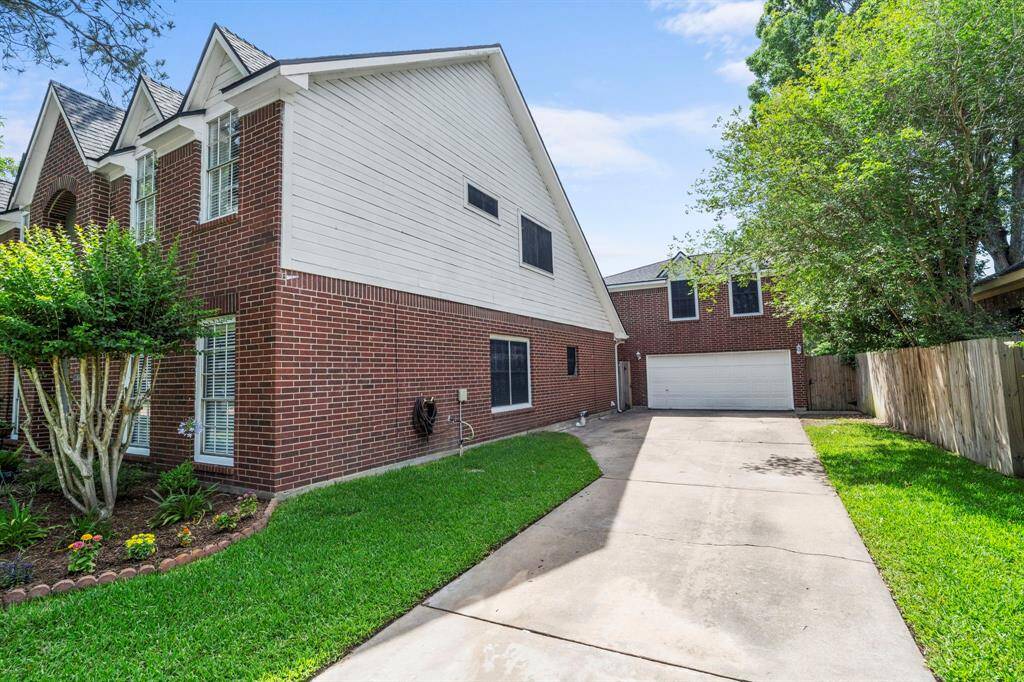
Get Custom List Of Similar Homes
About 23111 Glenover Drive
MULTIPLE OFFERS - Deadline 5/18 at 12:00pm Stunning 2-story Georgian home boasting a luxurious backyard retreat with an in-ground pool/spa, backing to a greenbelt for added privacy. Fantastic open-concept floor plan offers a formal dining, home office, & spacious family room with a cozy fireplace. Gorgeous Chef's island kitchen boasts elegant granite counters & modern SS appliances; including a gas cooktop with a vent hood. 1st floor Primary Suite offers spa-like en-suite bathroom with dual sinks, garden tub + separate shower & walk-in closet. Upstairs, discover a huge game room & 3 roomy guest bedrooms with a full bath designed for sharing. Updates include new ac, new pool plaster, & roof ('20). Other notable features include outdoor bathroom, gleaming wood-look flooring, sprinkler system, 2-car garage & more. Detached garage apartment with 3rd full bathroom adds approx 525sf & makes for perfect rental income or multi-generational living! Near TX-99 & I-10 for easy commute.
Highlights
23111 Glenover Drive
$420,000
Single-Family
2,855 Home Sq Ft
Houston 77450
4 Beds
2 Full / 1 Half Baths
8,165 Lot Sq Ft
General Description
Taxes & Fees
Tax ID
115-621-037-0024
Tax Rate
2.1054%
Taxes w/o Exemption/Yr
$7,476 / 2024
Maint Fee
Yes / $620 Annually
Room/Lot Size
Dining
15x11
Kitchen
13x10
Breakfast
9x9
1st Bed
15x14
2nd Bed
14x10
3rd Bed
12x12
4th Bed
12x12
Interior Features
Fireplace
1
Floors
Carpet, Laminate, Tile
Countertop
Granite
Heating
Central Gas, Zoned
Cooling
Central Electric, Zoned
Bedrooms
1 Bedroom Up, Primary Bed - 1st Floor
Dishwasher
Yes
Range
Yes
Disposal
Yes
Microwave
Yes
Oven
Electric Oven, Single Oven
Energy Feature
Attic Vents, Ceiling Fans
Interior
Crown Molding, Fire/Smoke Alarm, Formal Entry/Foyer, High Ceiling
Loft
Maybe
Exterior Features
Foundation
Slab
Roof
Composition
Exterior Type
Brick, Wood
Water Sewer
Water District
Exterior
Back Yard Fenced, Covered Patio/Deck, Detached Gar Apt /Quarters, Patio/Deck, Porch, Private Driveway, Sprinkler System, Storage Shed, Subdivision Tennis Court
Private Pool
Yes
Area Pool
Yes
Lot Description
Greenbelt, Subdivision Lot
New Construction
No
Front Door
North
Listing Firm
Schools (KATY - 30 - Katy)
| Name | Grade | Great School Ranking |
|---|---|---|
| West Memorial Elem | Elementary | 4 of 10 |
| West Memorial Jr High | Middle | 6 of 10 |
| Taylor High | High | 8 of 10 |
School information is generated by the most current available data we have. However, as school boundary maps can change, and schools can get too crowded (whereby students zoned to a school may not be able to attend in a given year if they are not registered in time), you need to independently verify and confirm enrollment and all related information directly with the school.

