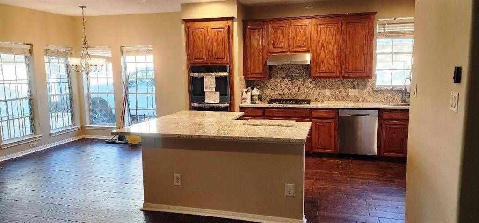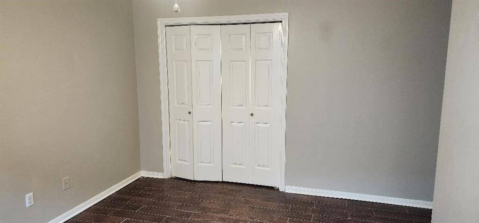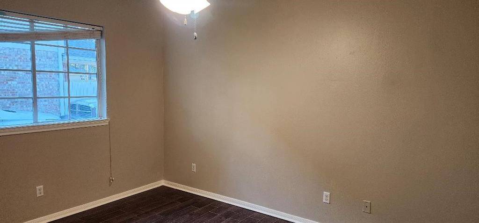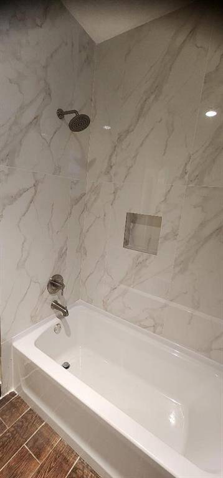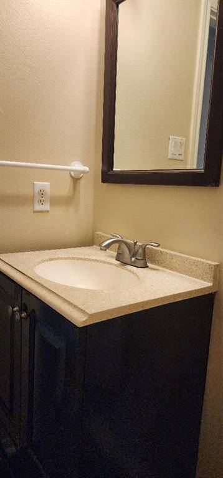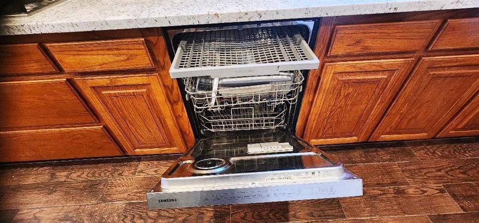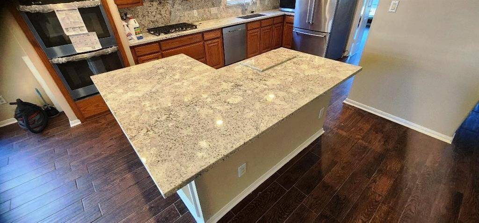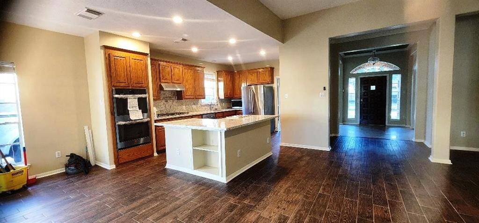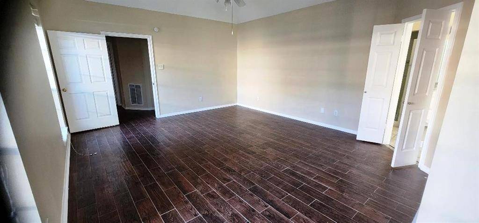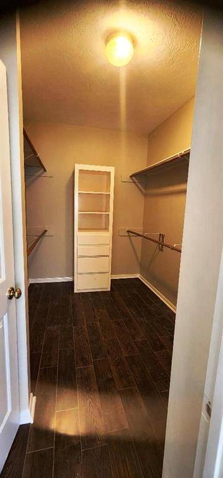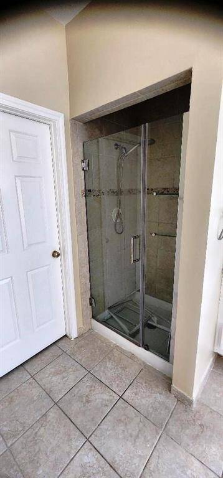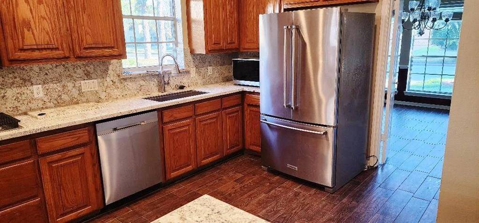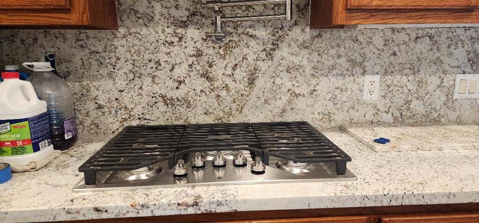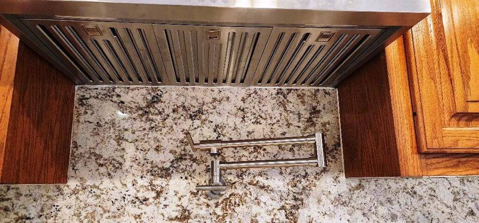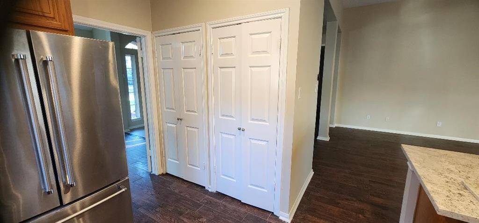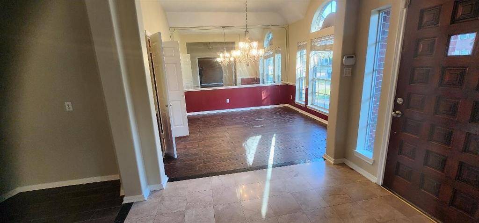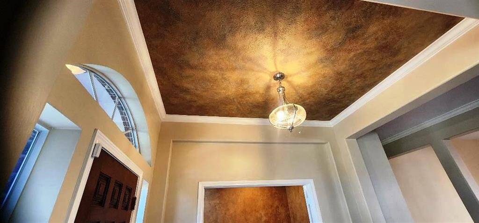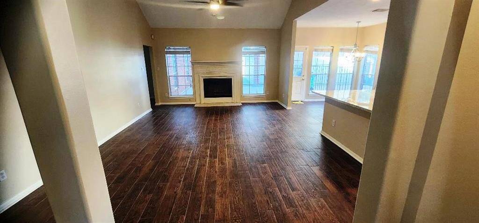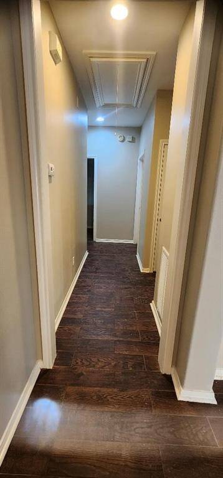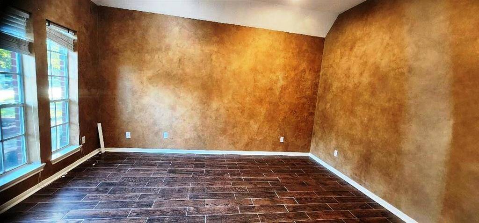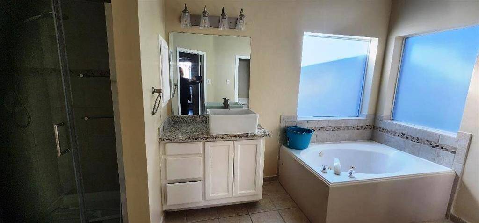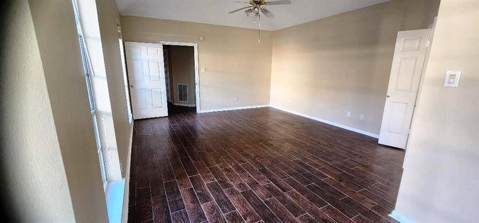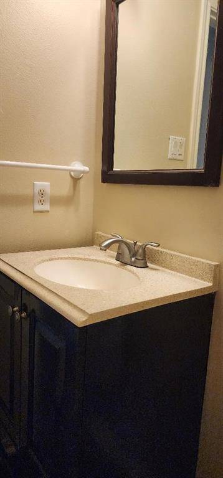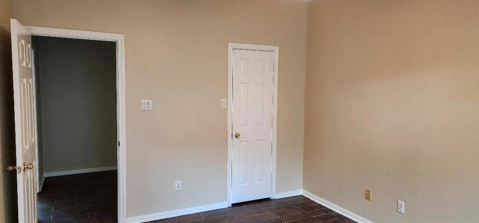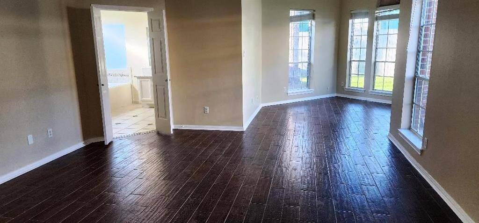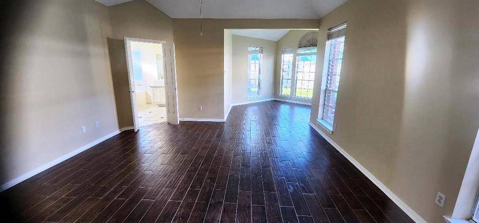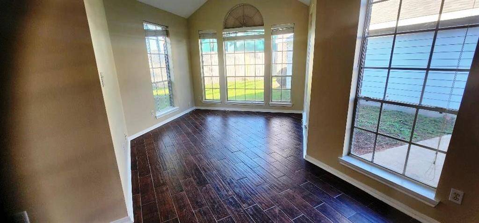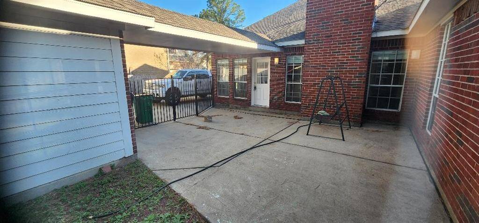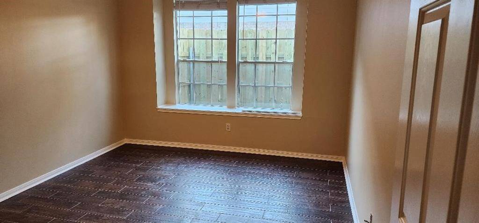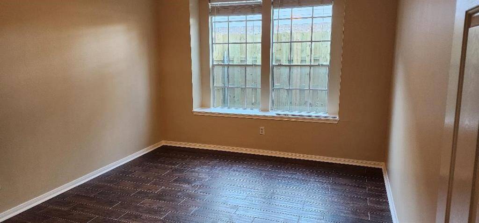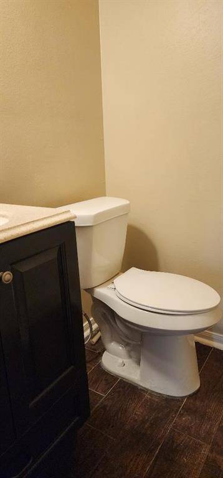3118 Canyon Links Drive, Houston, Texas 77450
This Property is Off-Market
4 Beds
2 Full / 1 Half Baths
Single-Family
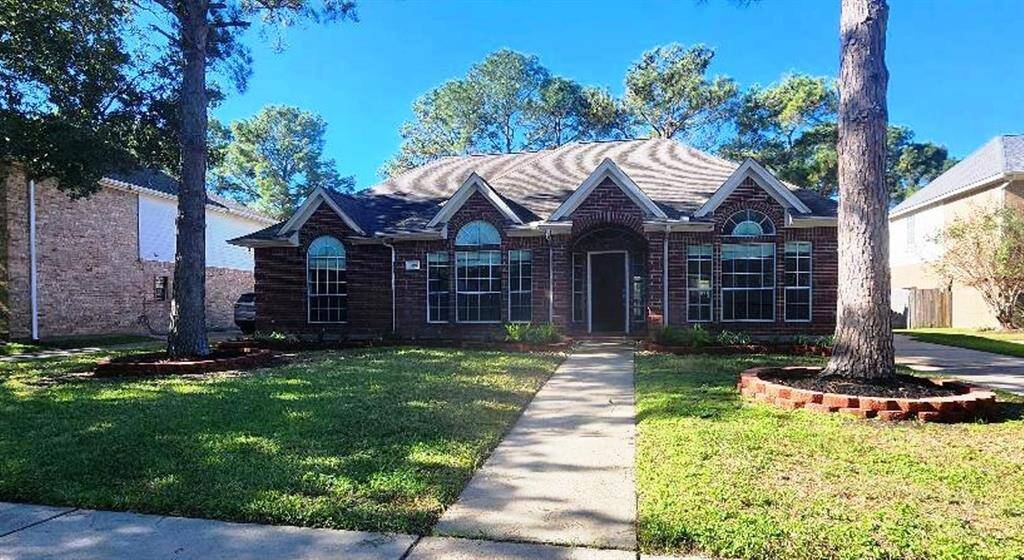

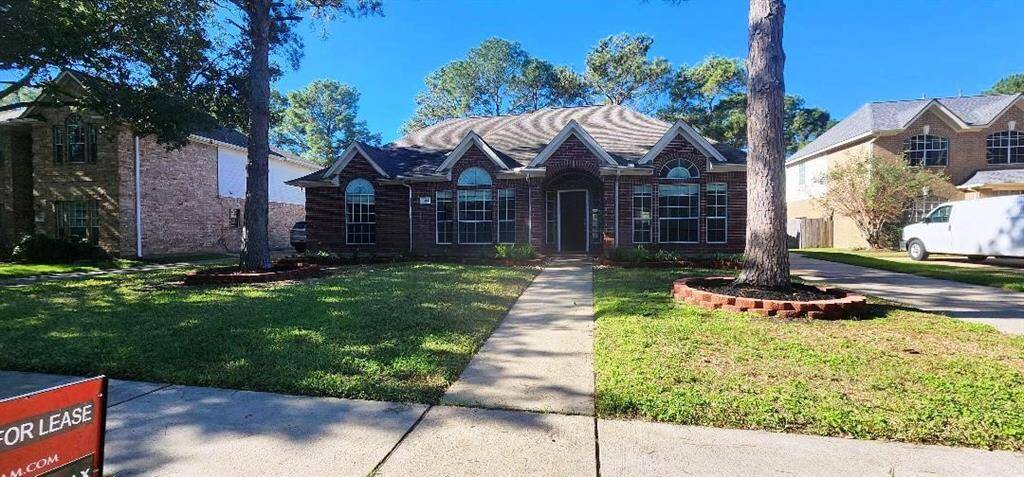
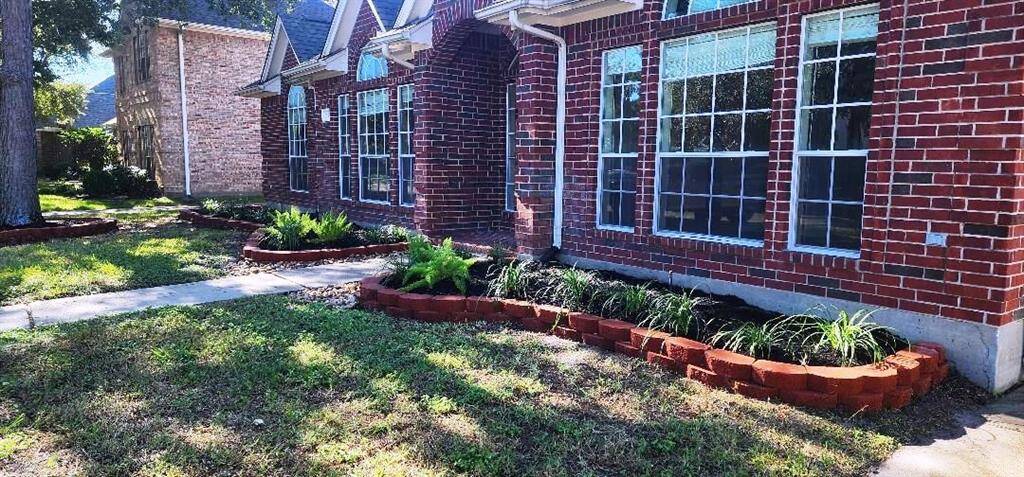
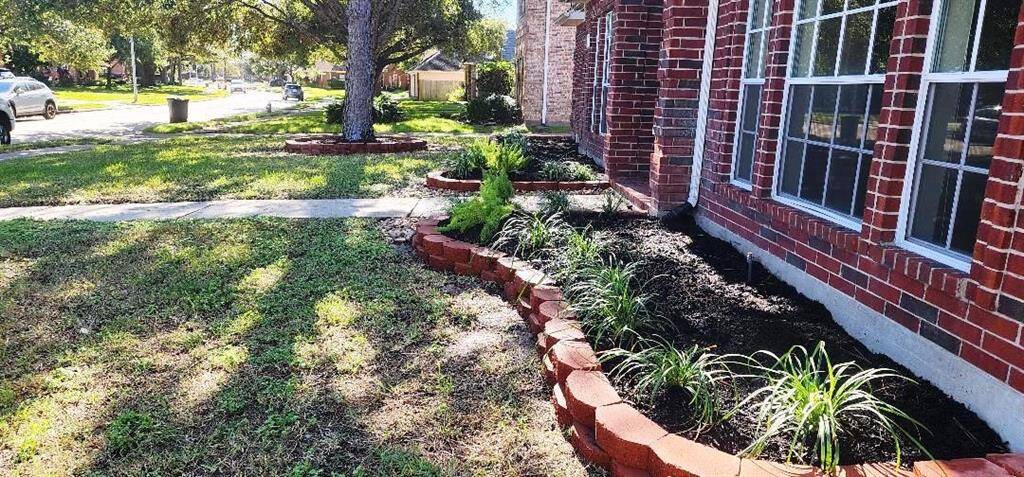
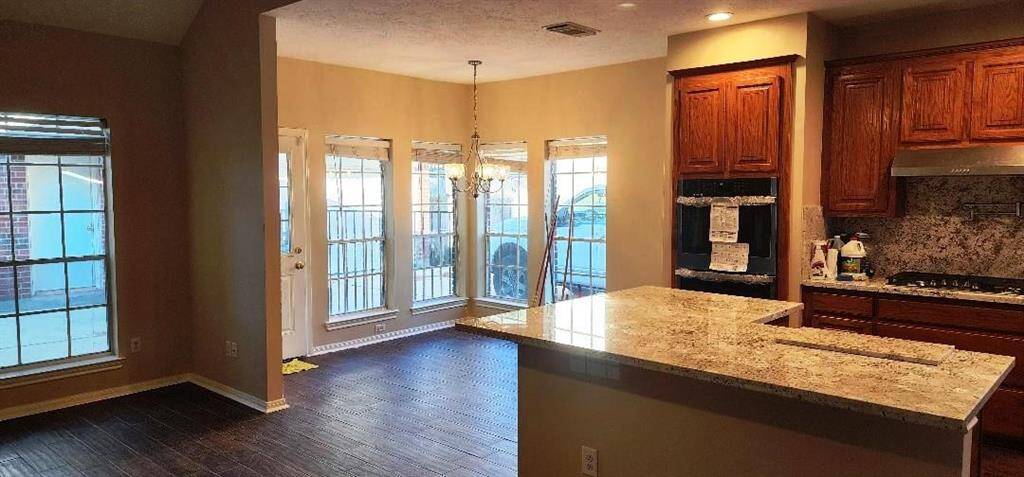
Get Custom List Of Similar Homes
About 3118 Canyon Links Drive
ONE Story 4-2.1/2-2* Exceptionally Well-Maintained fresh paint * Elegant Home* Marble Entry Floors+Grand Foyer, Ceramic tile allover* Both Formals/Optional Study w/French Doors* Mirrored Wall in Dining+Lots of Art Niches* Cozy Den+Fireplace* Extensive Ceramic Tile in Den+Master Bedroom* Executive Master Suite w/Sitting Area* Whirlpool Tub+Separate Shower+Huge Closets* newly installed secondary tub & shower with large tiles *Large renovated Kitchen w/Tons of Cabinets granite countertops, newly installed double oven gas cooktop with pot filler faucet and back splash+Breakfast Bar+Fridge Private Backyard Setting* Oversized Patio* 2 car garages with side extension, energy saving LED lights* new fencing, long driveway* Great Location + More! Included* Quiet Street!
Highlights
3118 Canyon Links Drive
$2,950
Single-Family
2,791 Home Sq Ft
Houston 77450
4 Beds
2 Full / 1 Half Baths
9,966 Lot Sq Ft
General Description
Taxes & Fees
Tax ID
4249030010260914
Tax Rate
Unknown
Taxes w/o Exemption/Yr
Unknown
Maint Fee
No
Room/Lot Size
Living
15 x 13
Dining
13x13
Kitchen
16x12
Breakfast
12x12
1st Bed
18 x 16
3rd Bed
12x12
4th Bed
15x12
5th Bed
15x12
Interior Features
Fireplace
1
Floors
Tile
Heating
Central Gas
Cooling
Central Electric
Connections
Electric Dryer Connections, Gas Dryer Connections, Washer Connections
Bedrooms
2 Bedrooms Down, Primary Bed - 1st Floor
Dishwasher
Yes
Range
Yes
Disposal
Yes
Microwave
Maybe
Oven
Convection Oven, Double Oven, Electric Oven
Energy Feature
Attic Fan, Attic Vents, Ceiling Fans, Digital Program Thermostat, High-Efficiency HVAC
Interior
Alarm System - Owned, Formal Entry/Foyer, Fully Sprinklered, Refrigerator Included, Window Coverings
Loft
Maybe
Exterior Features
Water Sewer
Public Sewer, Public Water, Water District
Exterior
Area Tennis Courts, Back Yard, Back Yard Fenced, Clubhouse, Fenced, Fully Fenced, Patio/Deck, Sprinkler System, Subdivision Tennis Court
Private Pool
No
Area Pool
Yes
Lot Description
Cleared, In Golf Course Community, Street, Subdivision Lot
New Construction
No
Front Door
East
Listing Firm
Schools (KATY - 30 - Katy)
| Name | Grade | Great School Ranking |
|---|---|---|
| Exley Elem | Elementary | 8 of 10 |
| Mcmeans Jr High | Middle | 10 of 10 |
| Taylor High | High | 8 of 10 |
School information is generated by the most current available data we have. However, as school boundary maps can change, and schools can get too crowded (whereby students zoned to a school may not be able to attend in a given year if they are not registered in time), you need to independently verify and confirm enrollment and all related information directly with the school.

