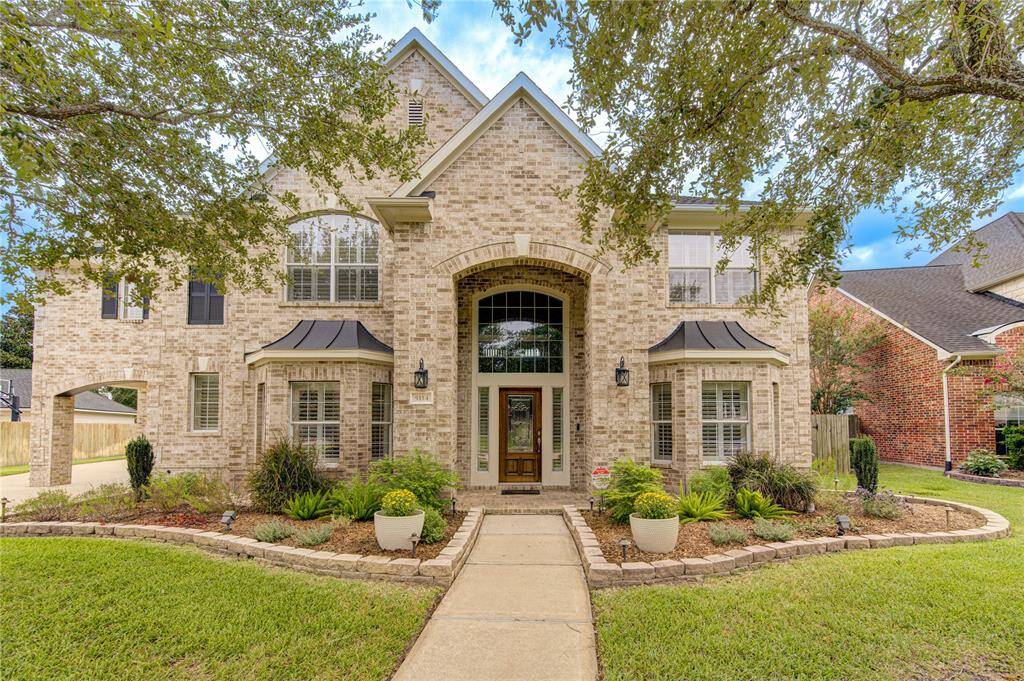
Welcome to your dream home. This stunning French Country home is situated perfectly on an oversized lot in Grand Lakes Phase 2. If you're looking for curb appeal, this is it! From it's beautiful brick facade to it's well-maintained landscaping with professional lighting to the newly refinished front door!
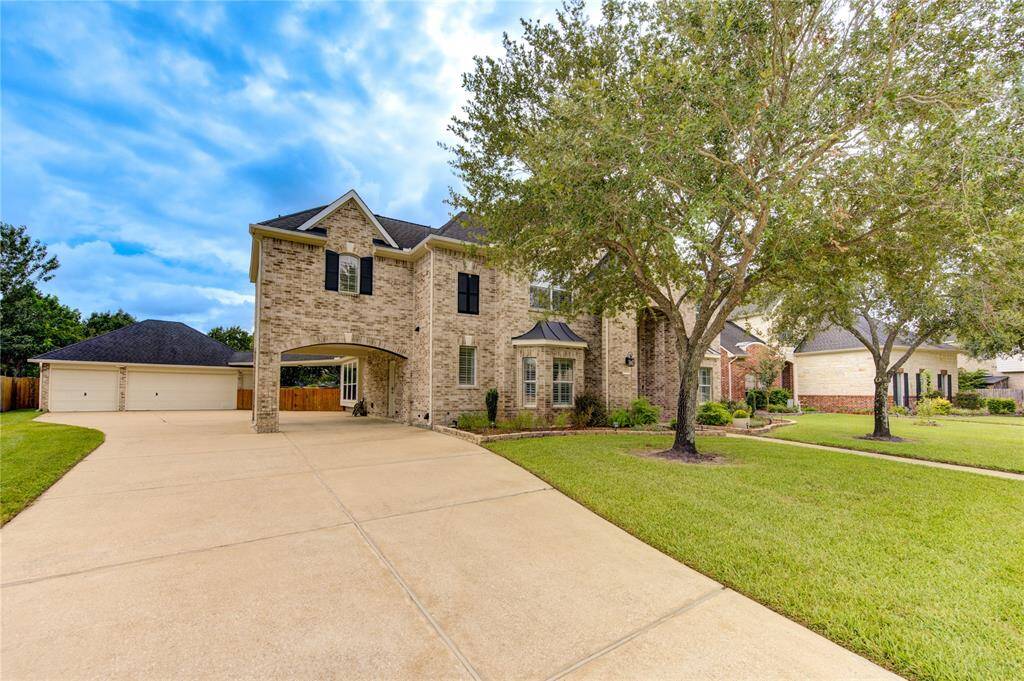
This home features an oversized 3-car garage with back and side extensions. In addition, the porte-cochere provides a fourth covered parking spot with easy kitchen access. The extended double-wide driveway provides an abundance of off-street parking.
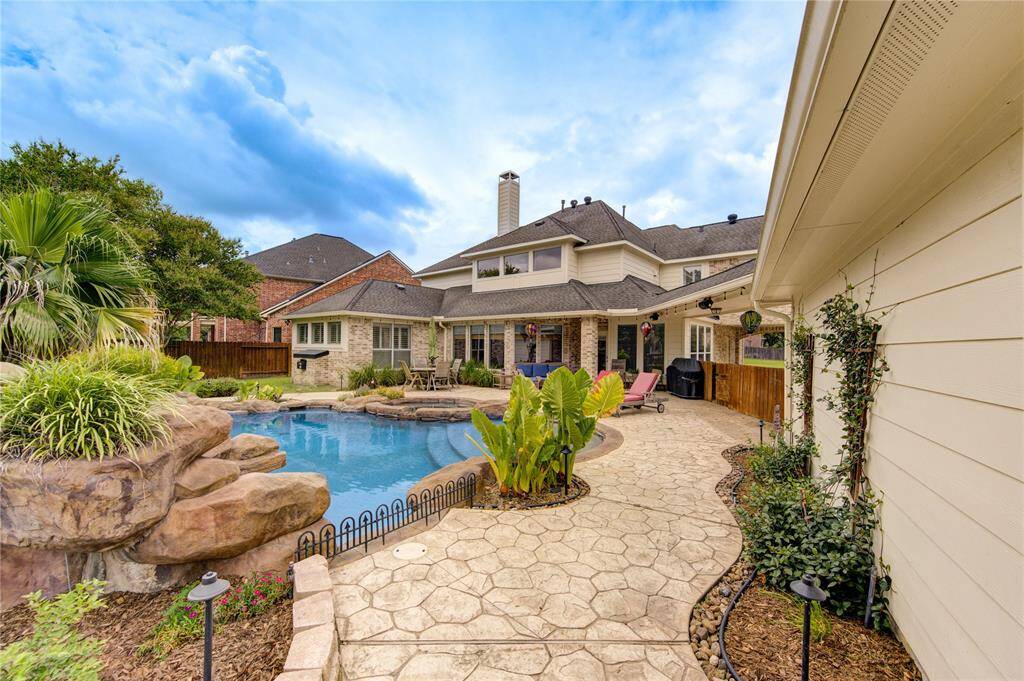
Escape to your backyard retreat with resort-style living!
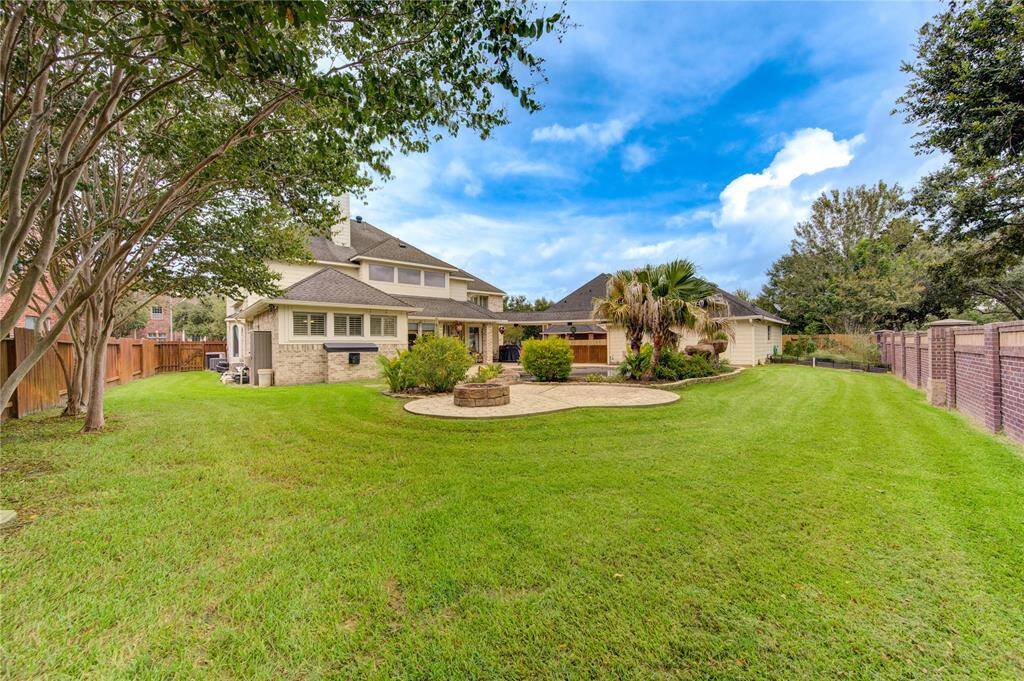
The oversized lot provides room for the kids and pets to run and play.
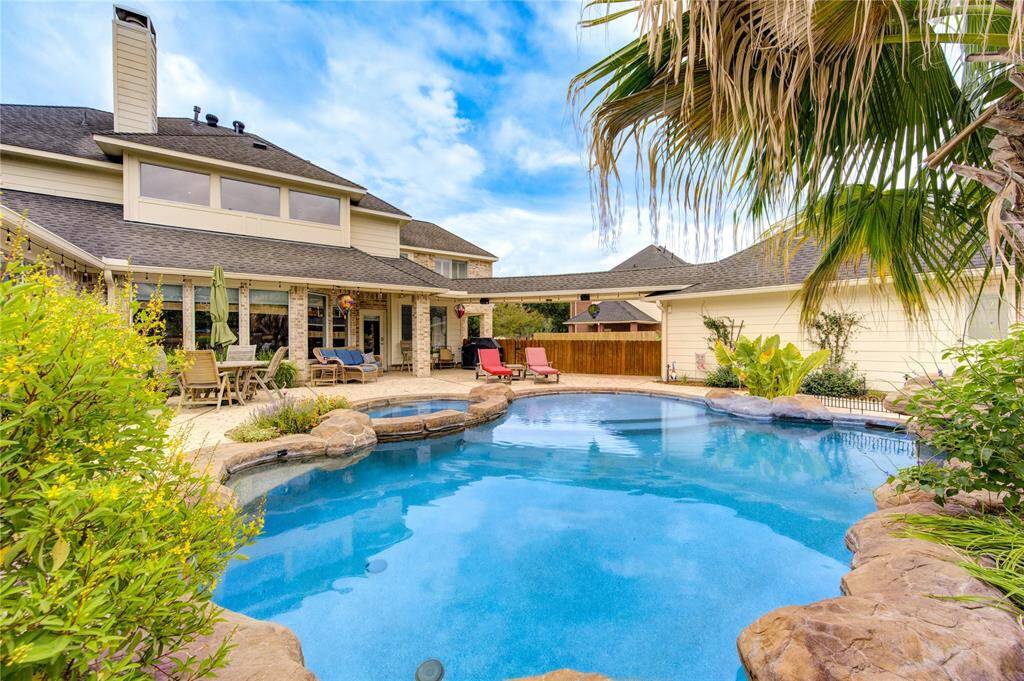
The saltwater Laguna pool features a Pebbletec finish, spa, waterfall, decorative stream and gas firepit.
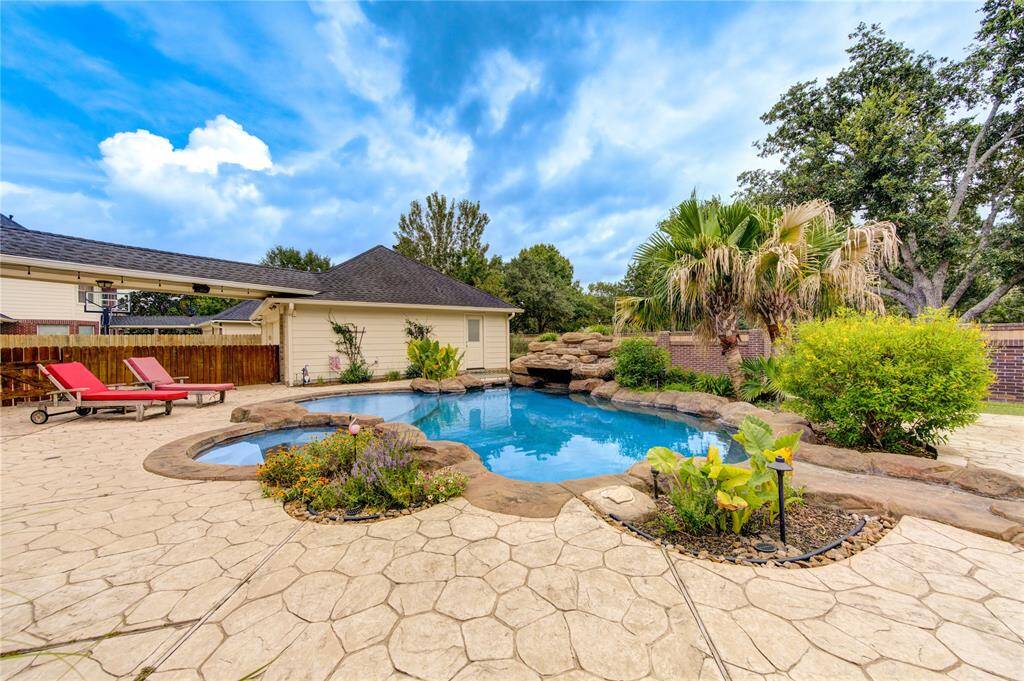
Stamped concrete pool decking features landscaping planter pods with irrigation, drainage and lighting.
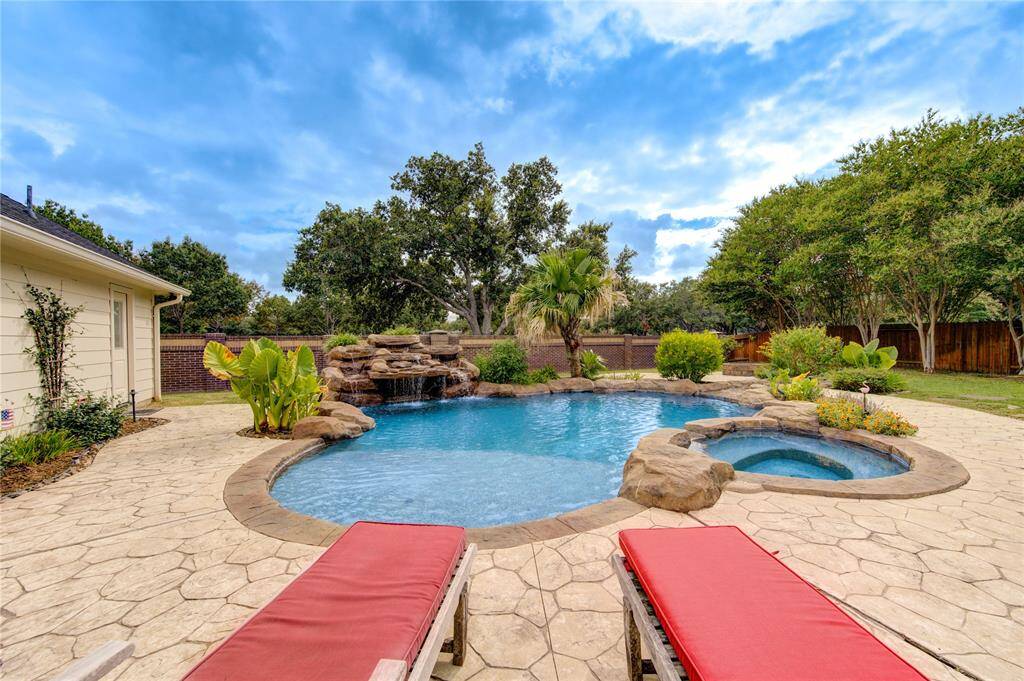
The beautiful backyard features expansive decking with multiple areas to entertain. No rear neighbors provides the ultimate in privacy for the stunning sunset views. Finished half-bath allows little swimmers to keep wet feet outside.
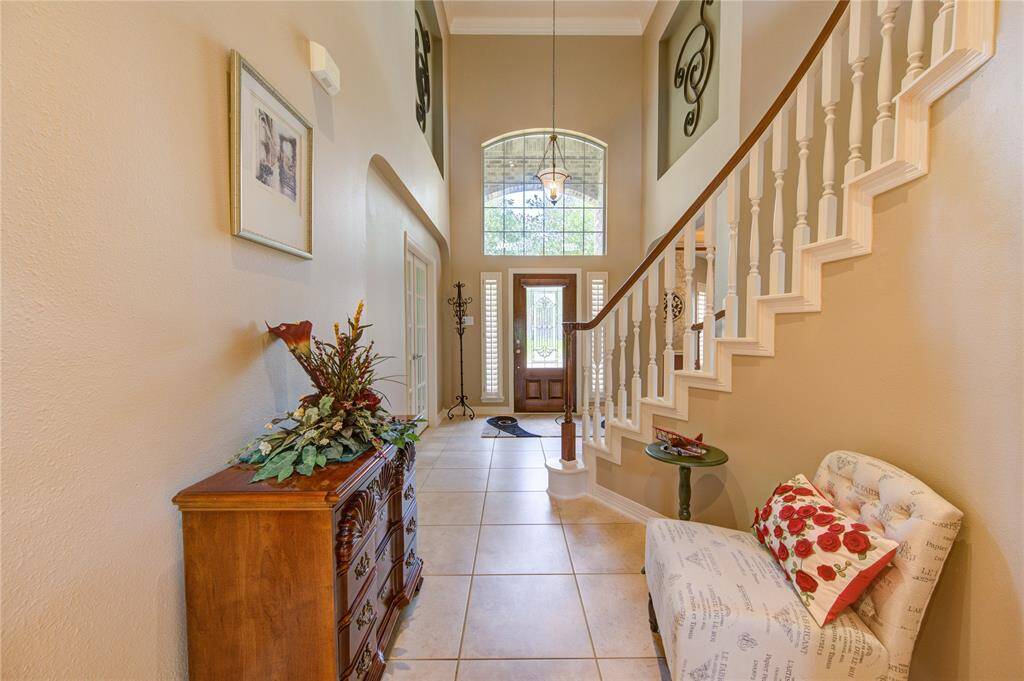
This well-lit and elegant 2-story foyer features art-niches and a curved stairwell.
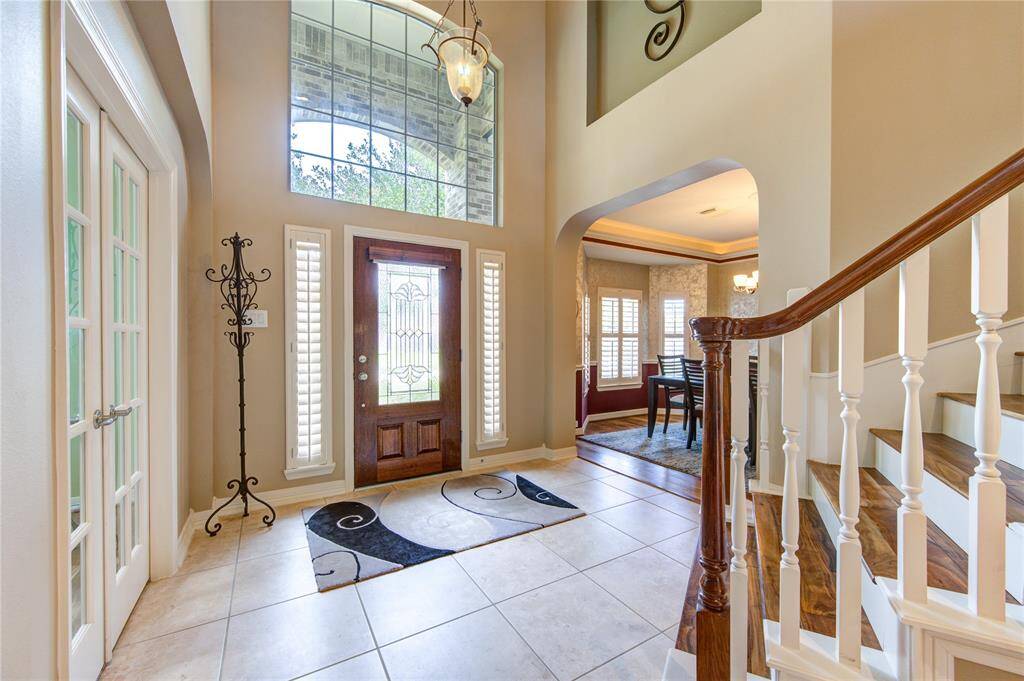
Foyer view showing formal dining room arched entry
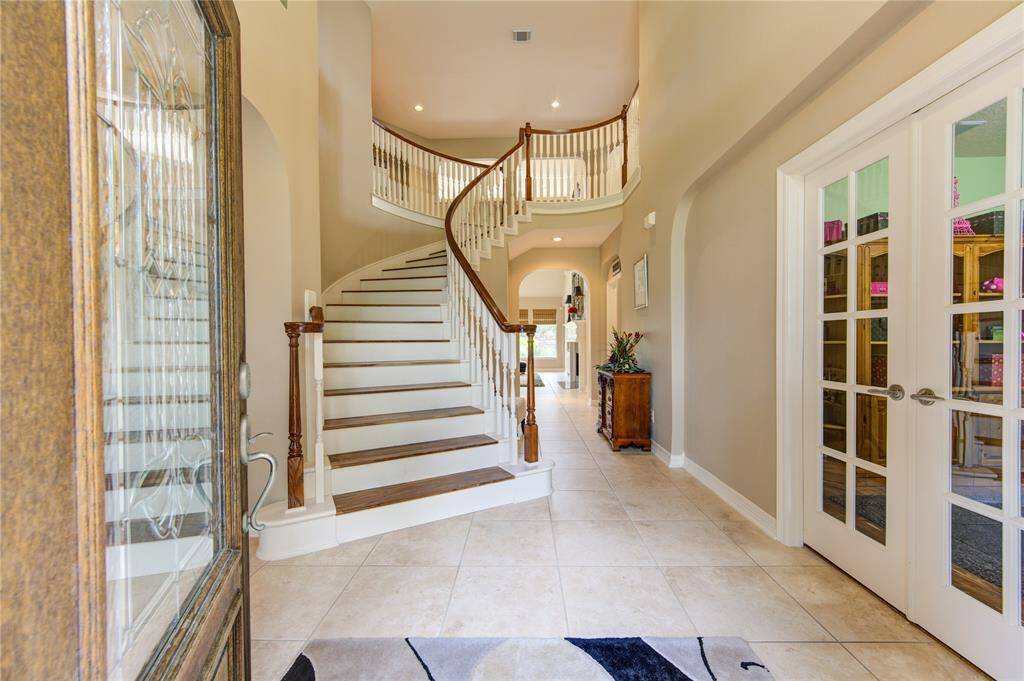
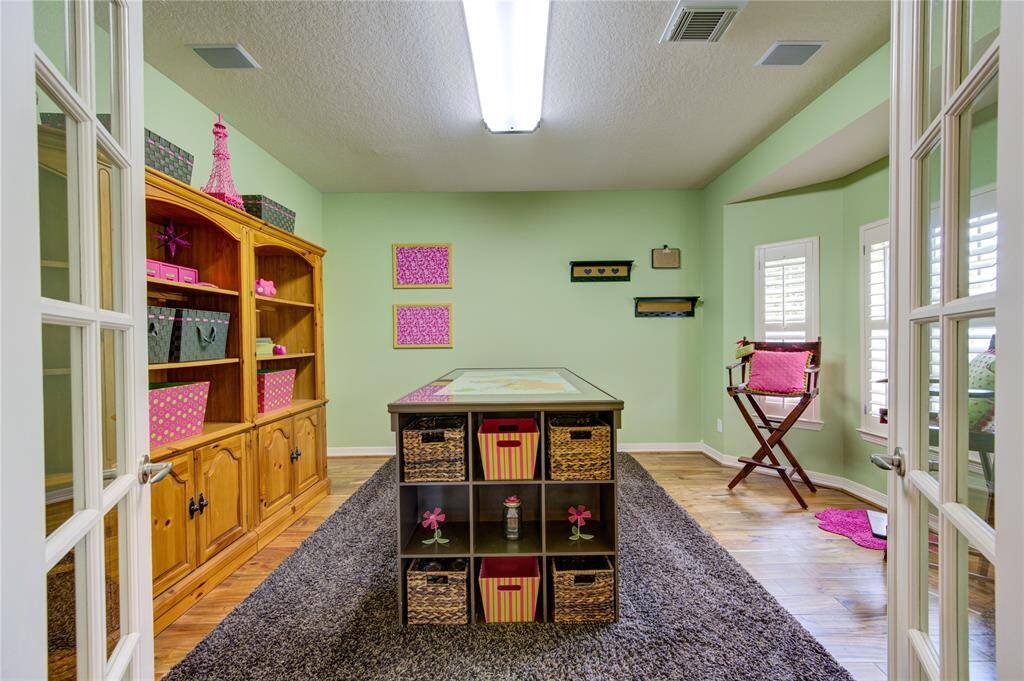
French glass doors enter into home's study, currently being used as a craft room.
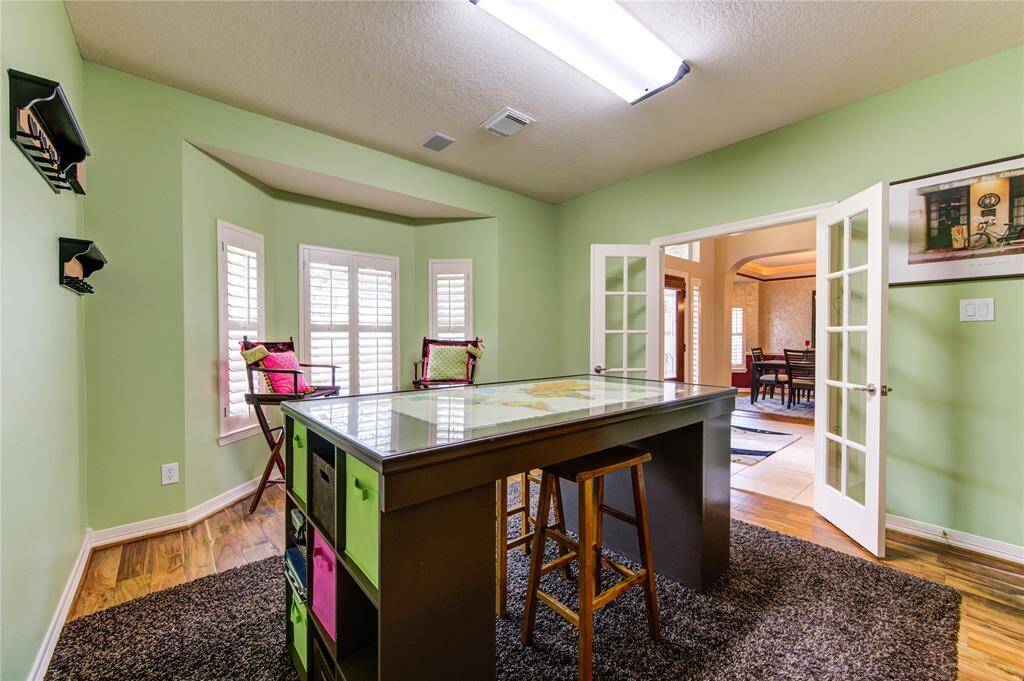
Study features engineered hardwood floors and a bay window.
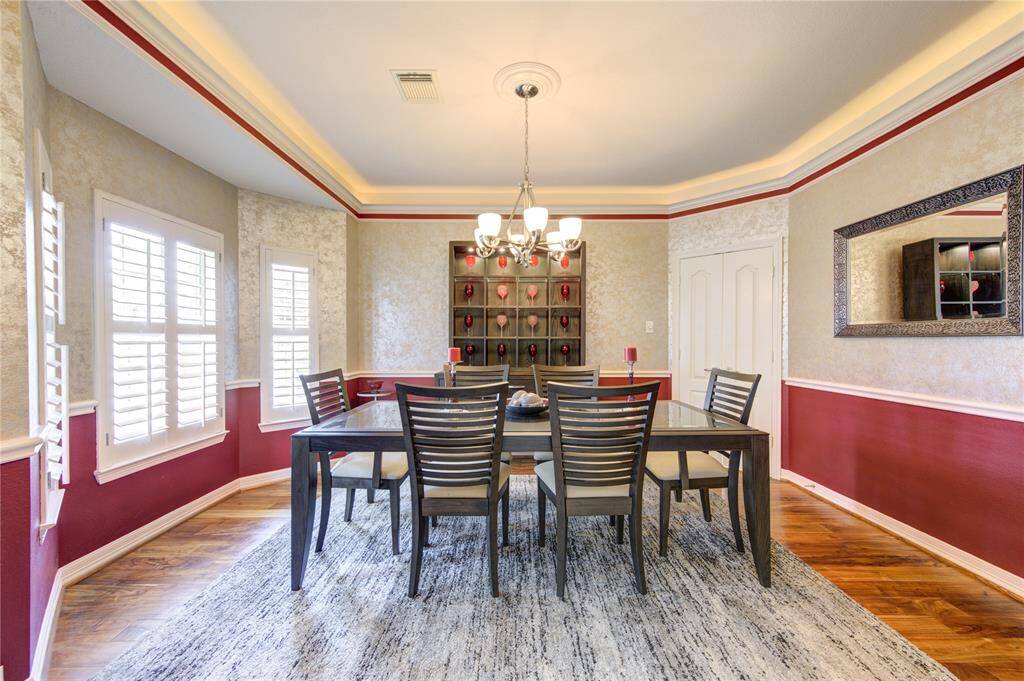
Formal dining room with tray ceiling, crown molding, ambience lighting and custom faux-painted walls
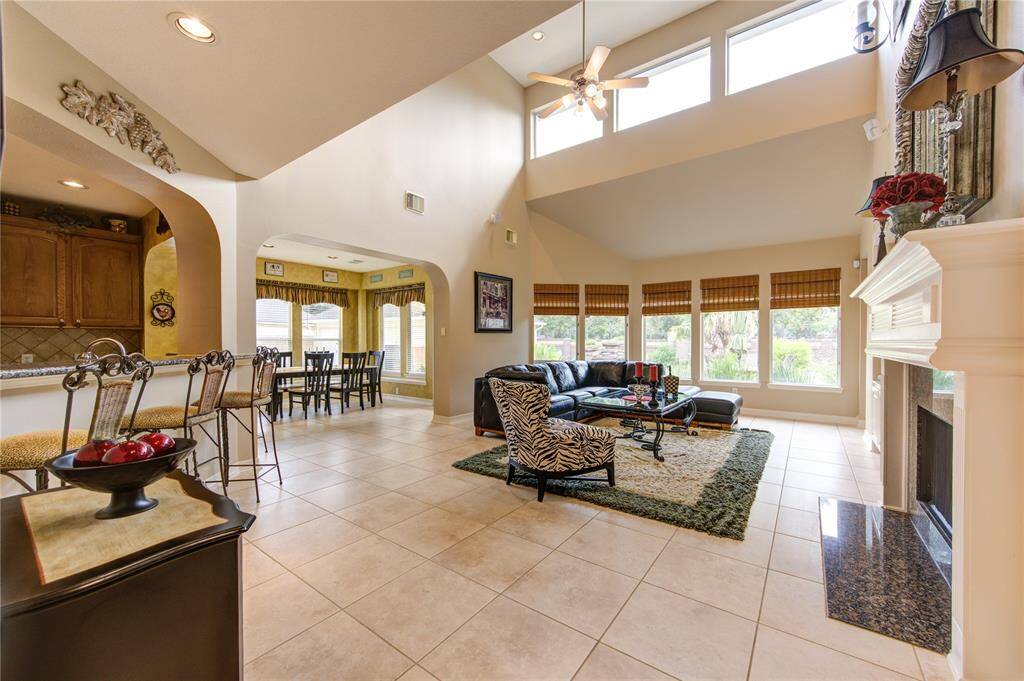
The 2-story living room with copious amounts of natural light looks out to the gorgeous backyard oasis.
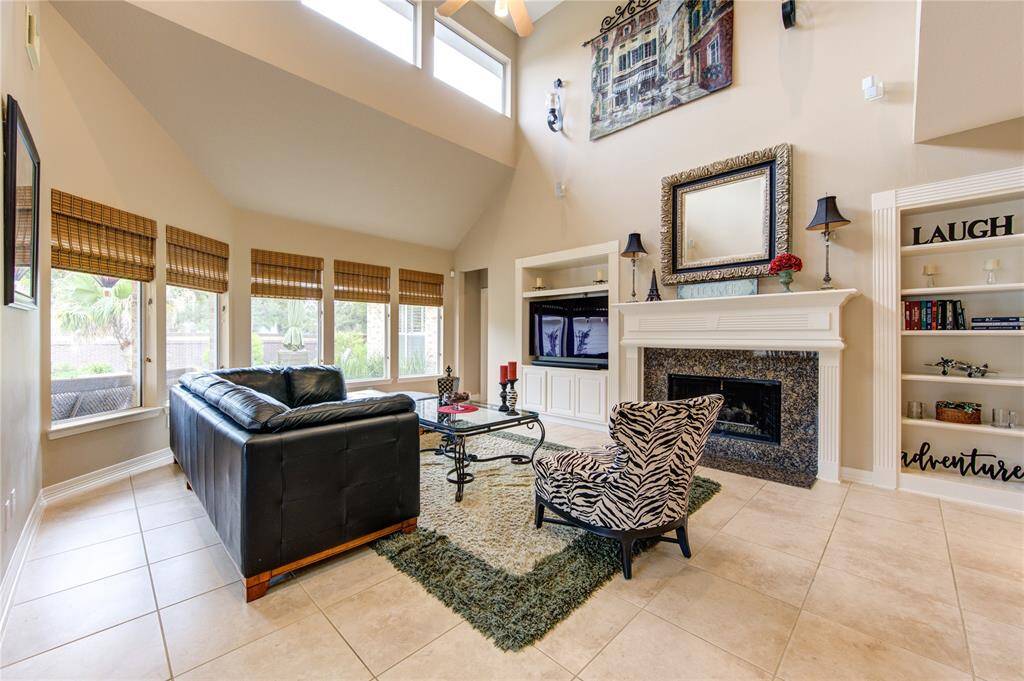
Living room features built-in cabinetry and is wired for surround sound.
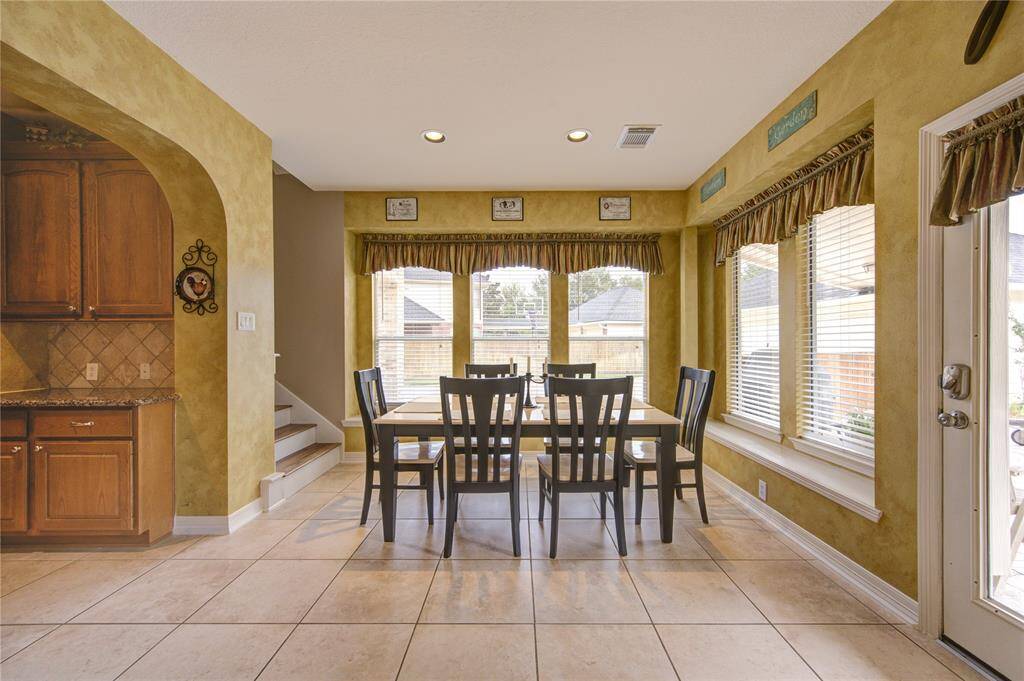
Large breakfast nook provides for casual family dining.
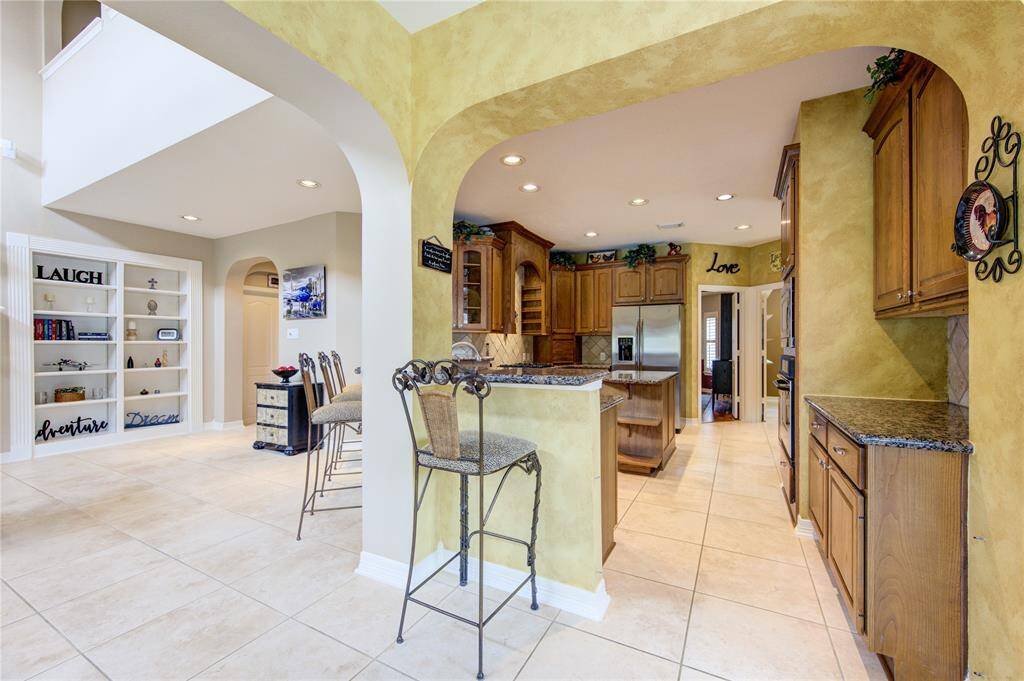
An entertainers dream... The living room, kitchen, and breakfast area combine to make a wonderful open-concept space.
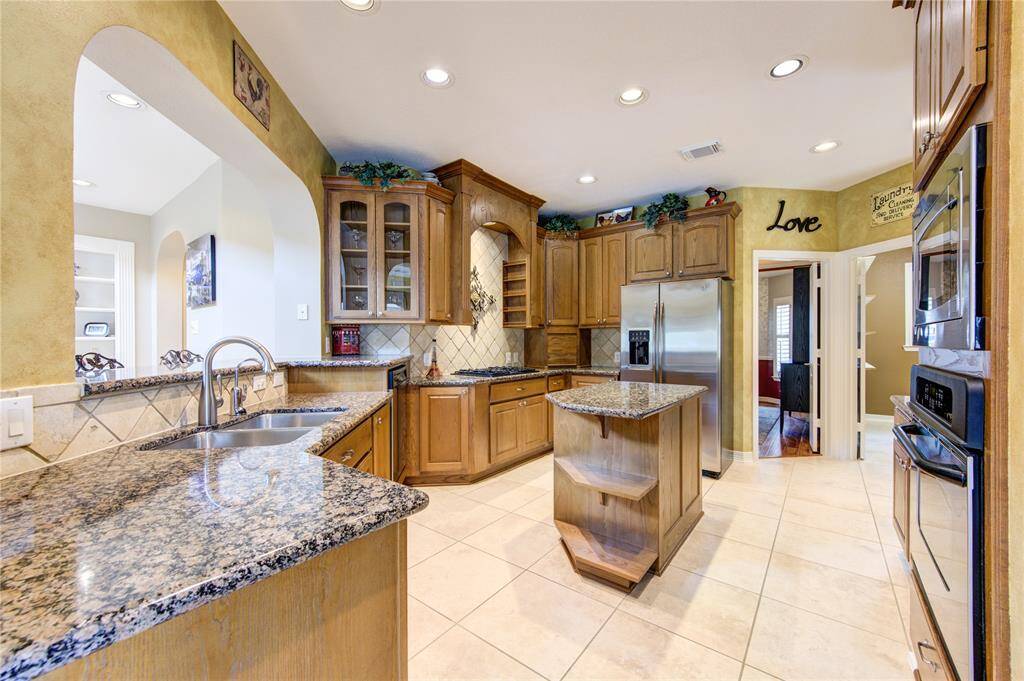
Kitchen features granite countertops, stainless steel appliances and custom wood cabinetry.
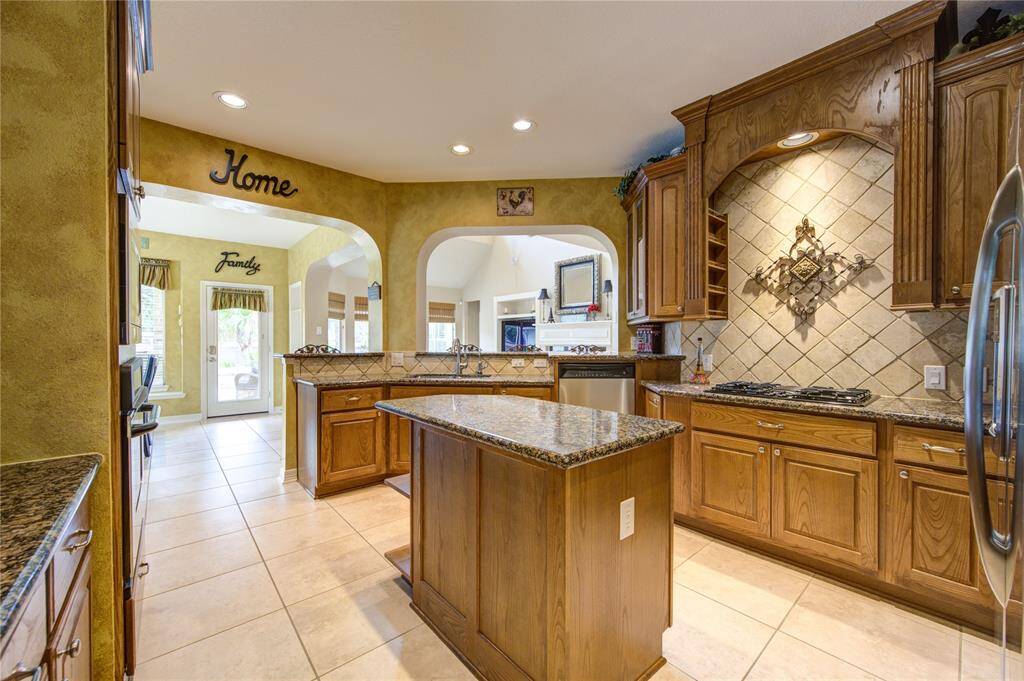
View of kitchen looking towards living room
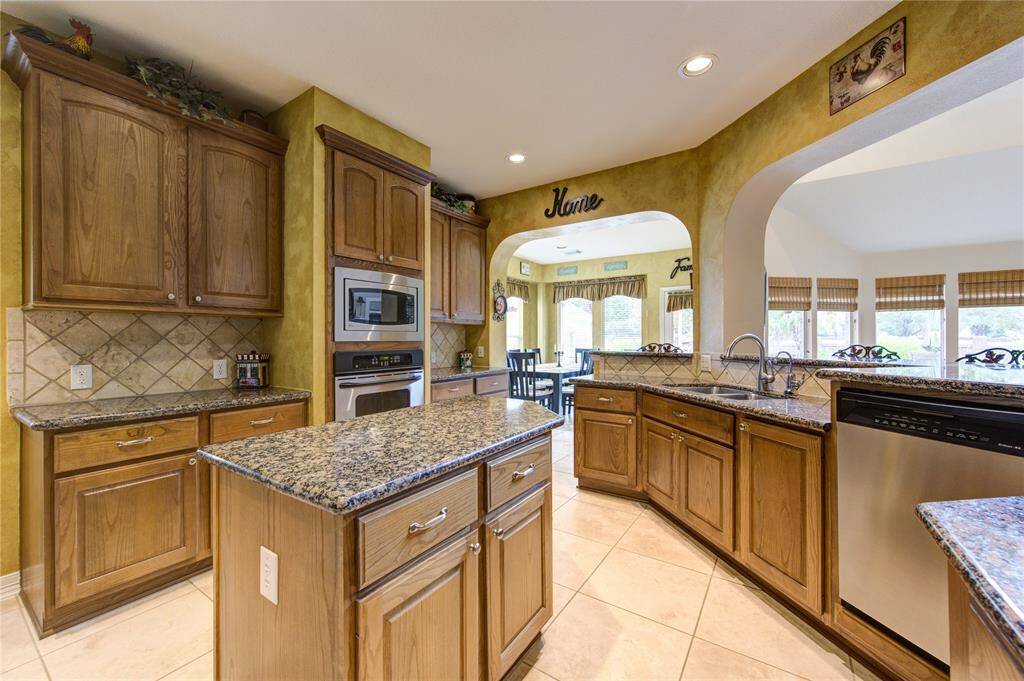
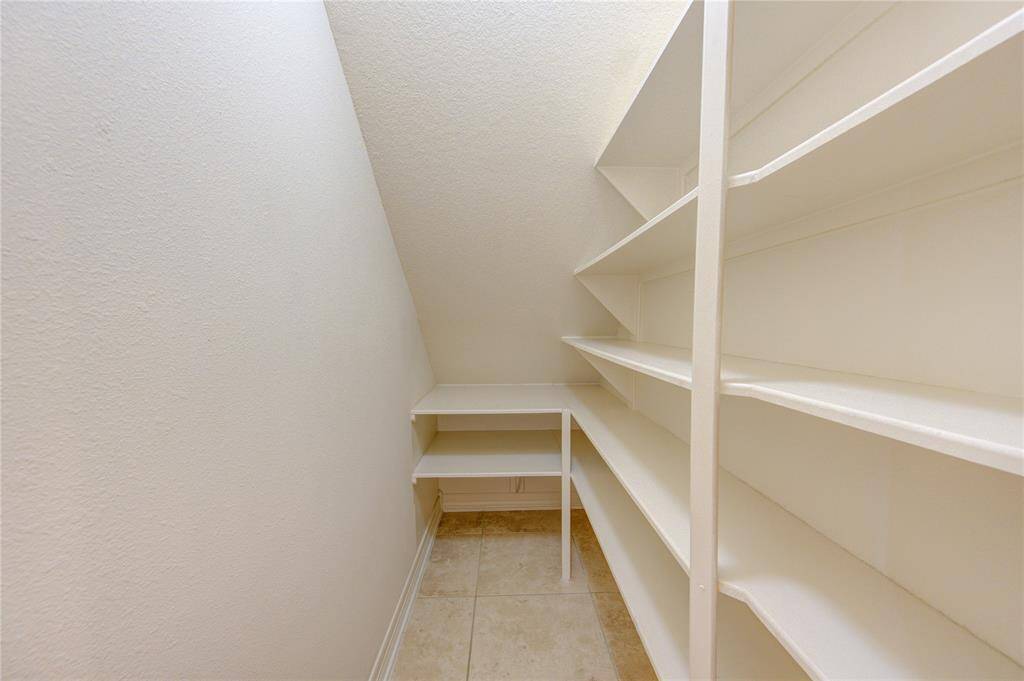
Walk-in kitchen pantry for all your storage needs.
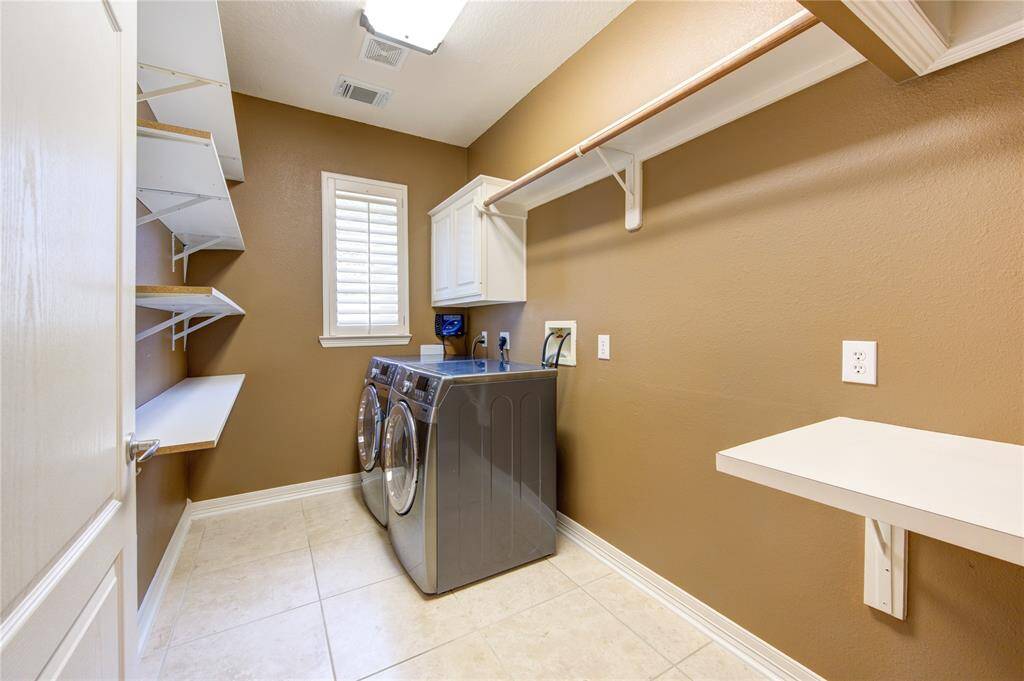
Laundry room features extensive shelving, room for an additional refrigerator/freezer, laundry chute from upstairs jack-and-Jill bath.
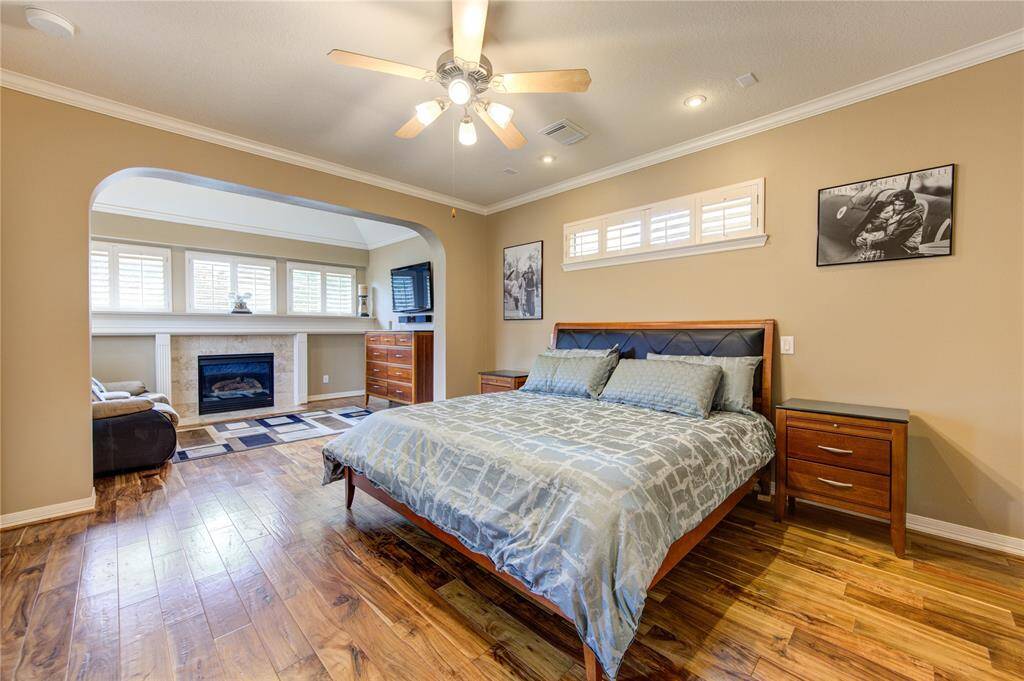
Primary bedroom with sitting area
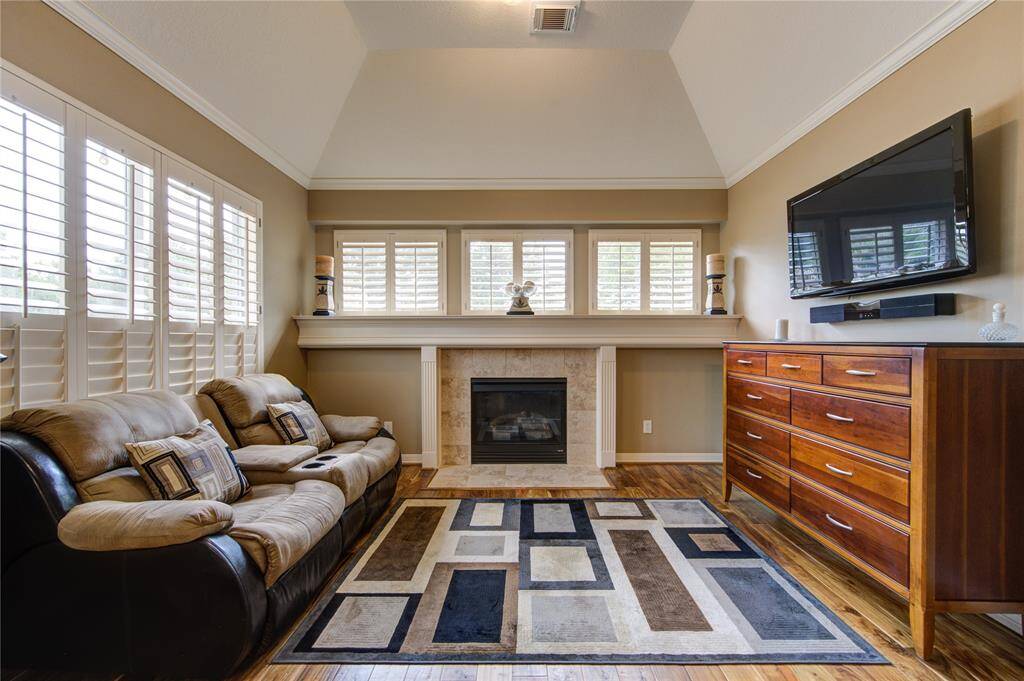
Escape to your private retreat. Primary sitting area features large mantle and gas fireplace.
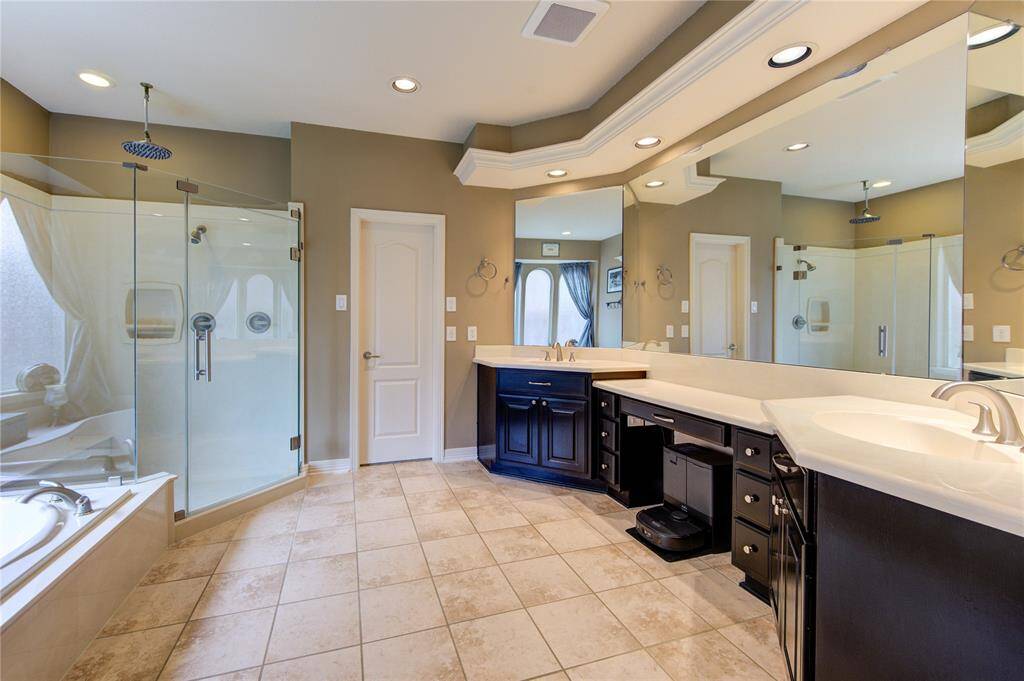
Primary bath features his and hers sinks, vanity table, newly updated frame-less glass shower and Jacuzzi tub.
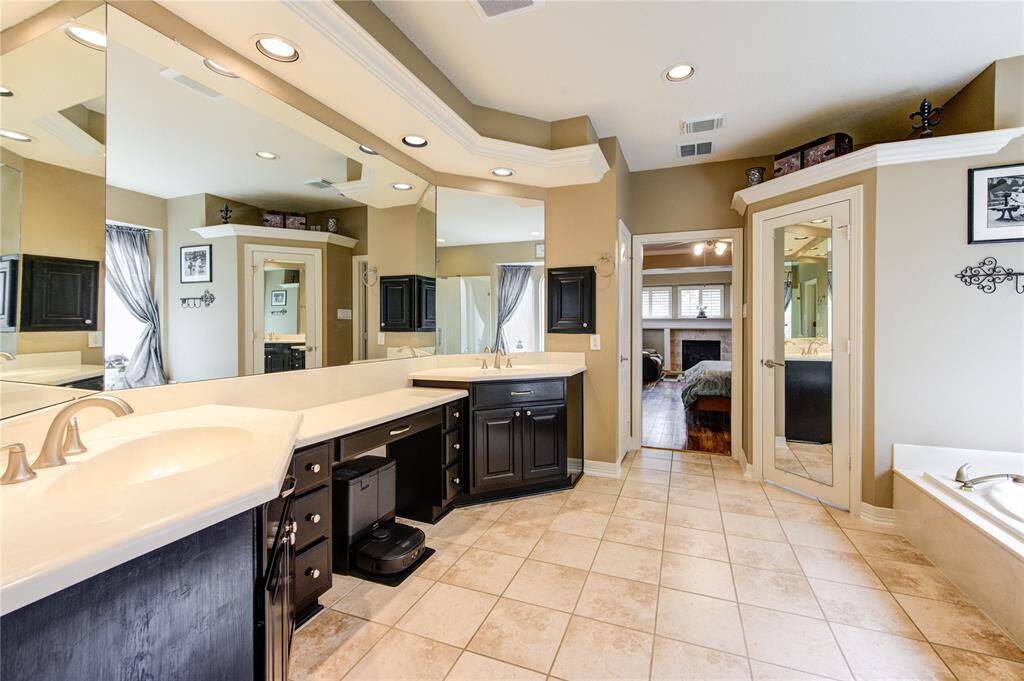
View looking towards primary bedroom.
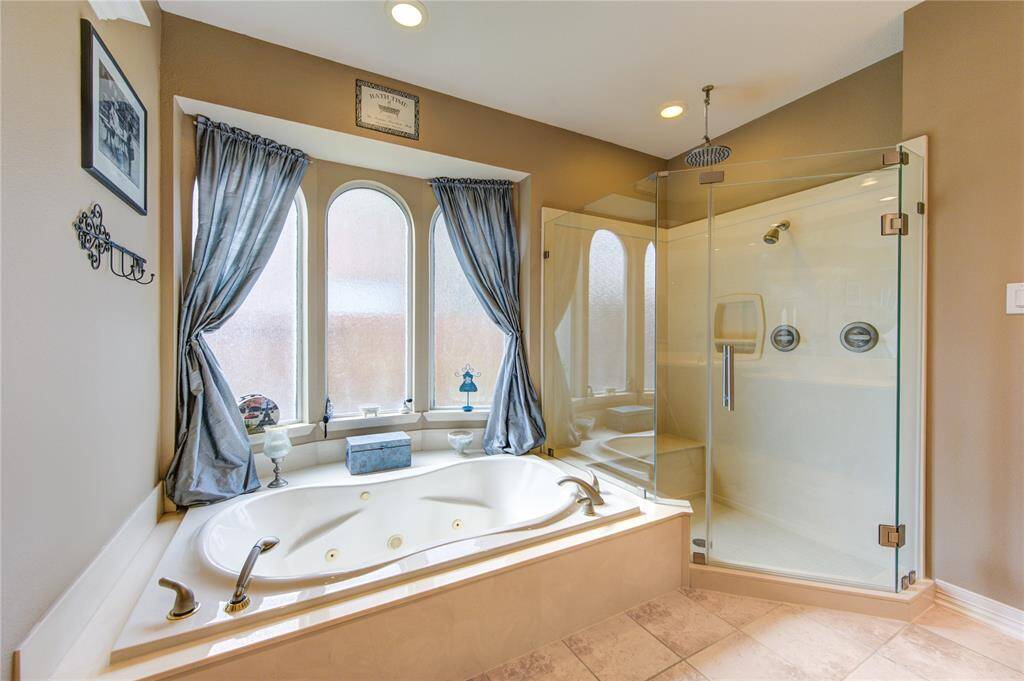
Soak your troubles away in the relaxing tub area.
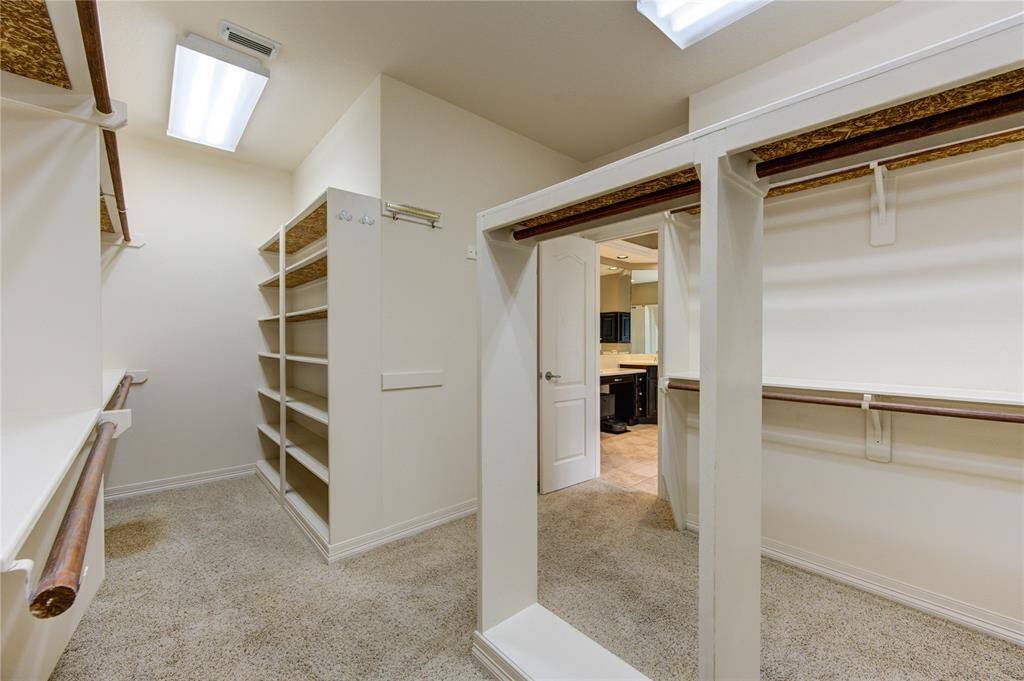
Large primary walk-in closet
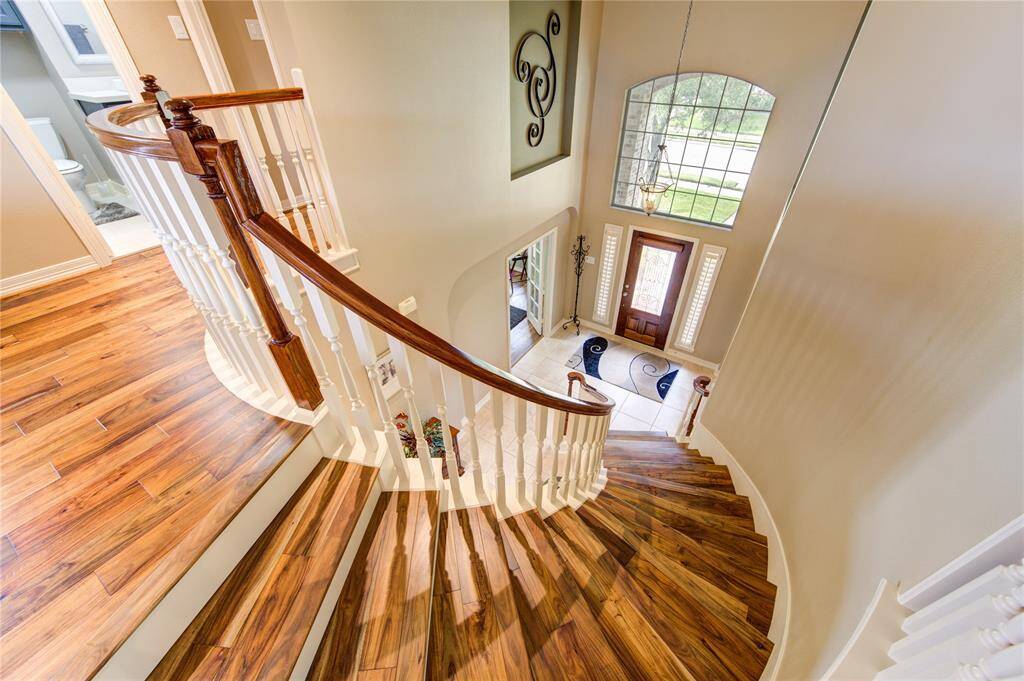
Gorgeous curved stairwell showcases the beauty of the engineered acacia hardwood floors.
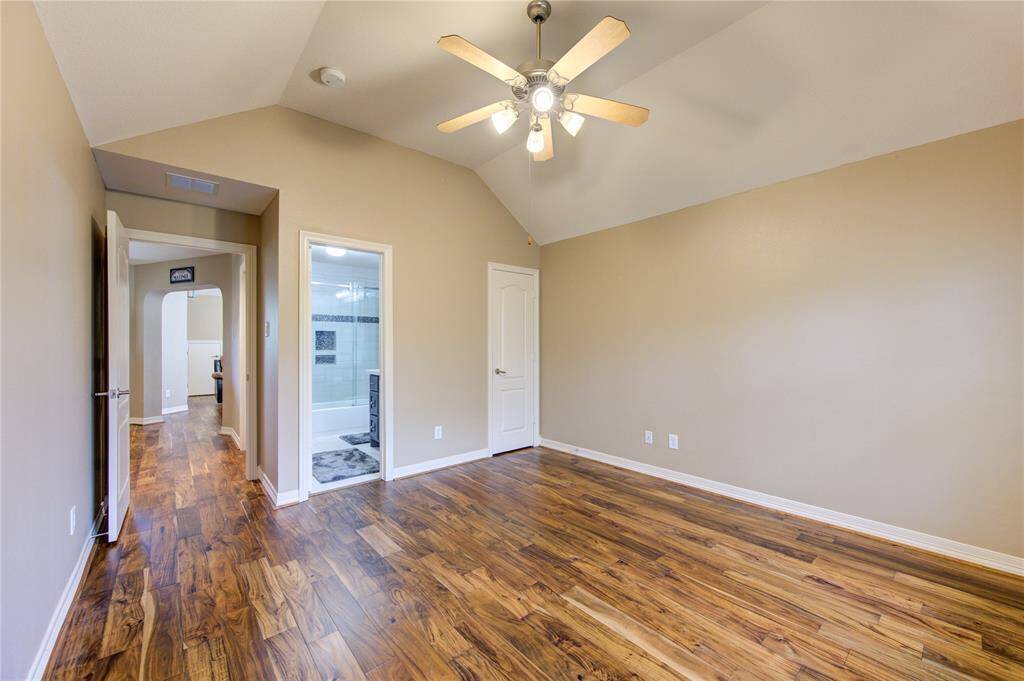
Upstairs bedroom #2 with attached bath and large walk-in closet.
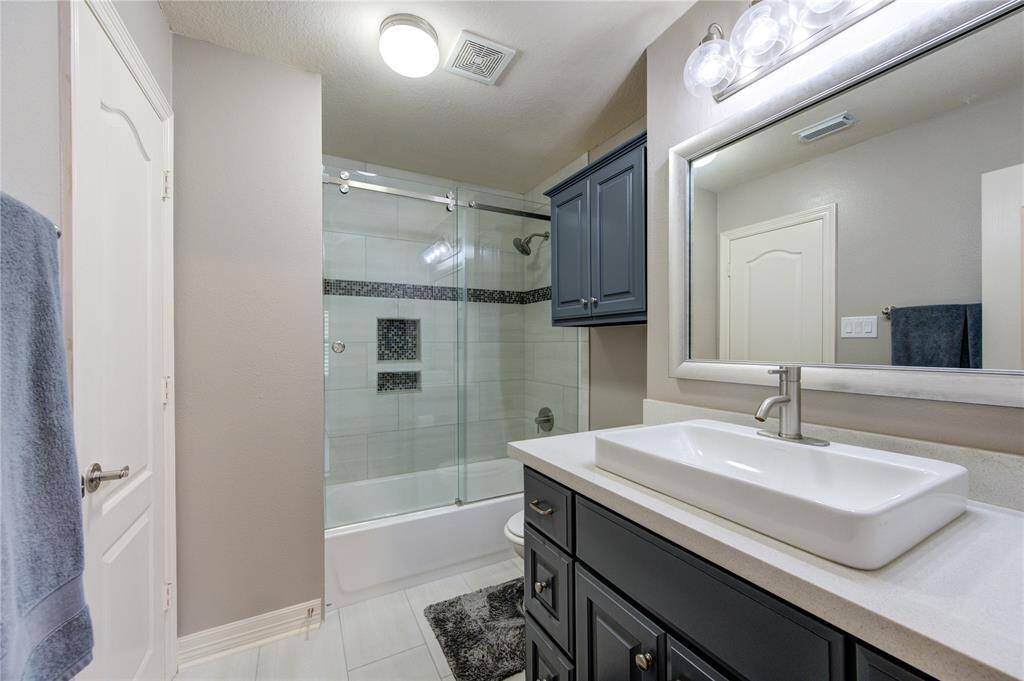
Recently remodeled bath with quartz countertops
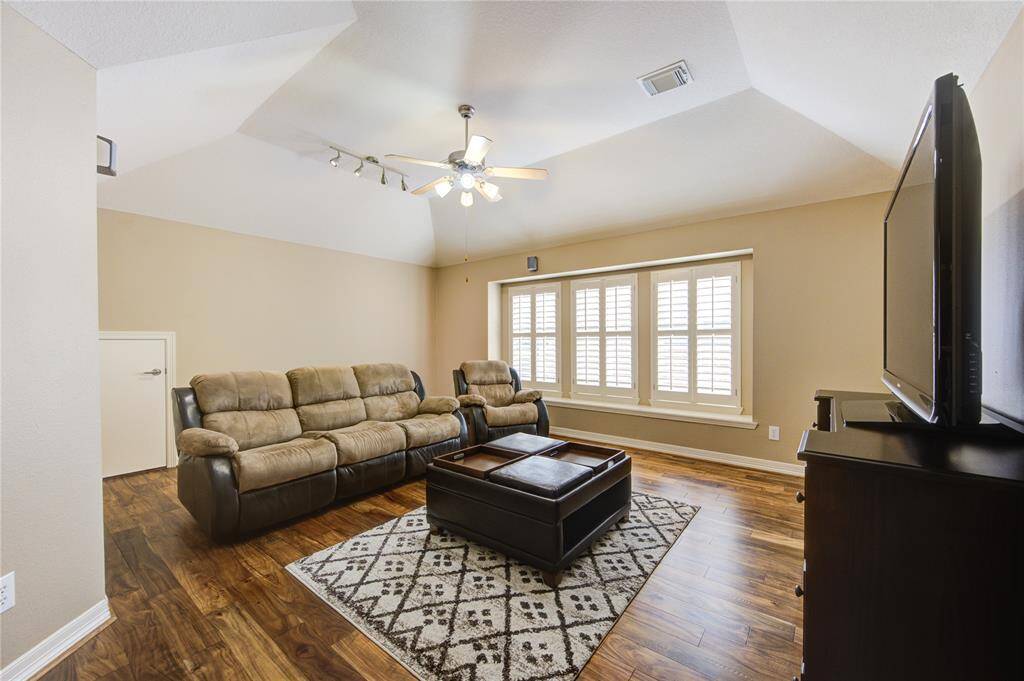
Upstairs gameroom
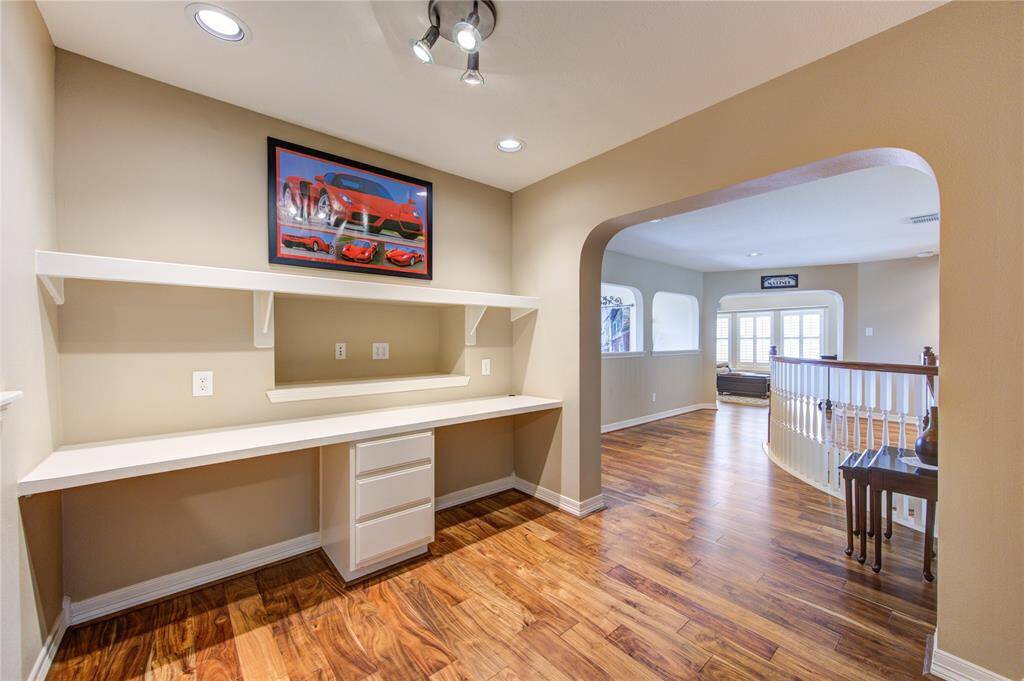
Study area/computer nook
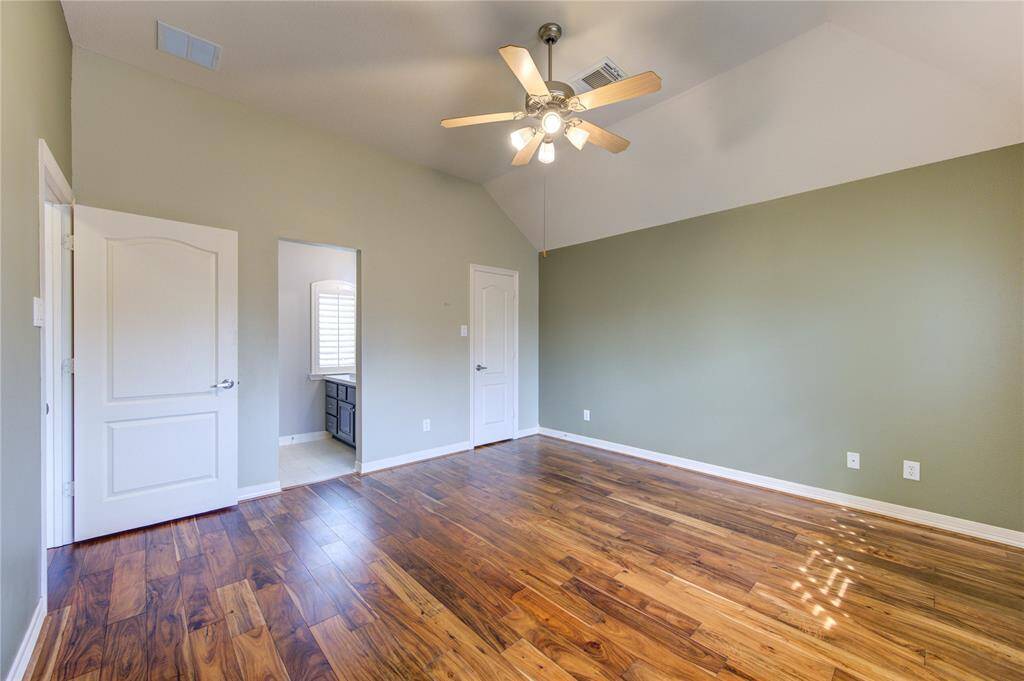
Bedroom 3 with attached Jack & Jill bath (private sink areas in bedrooms 3 and 4) and walk-in closet
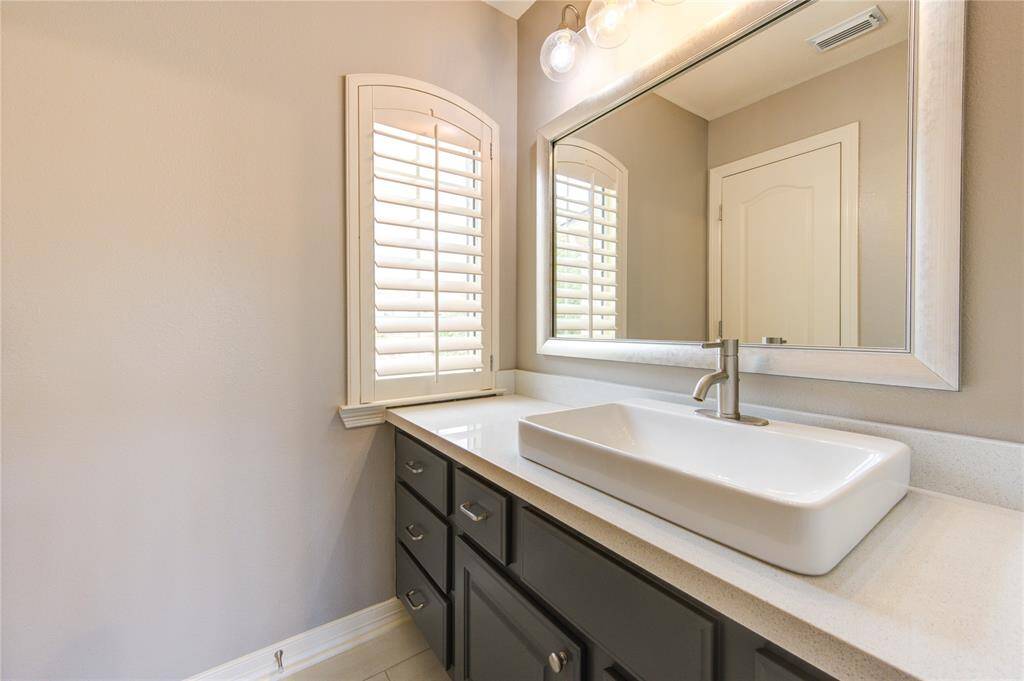
Private vanity (bedroom 3)
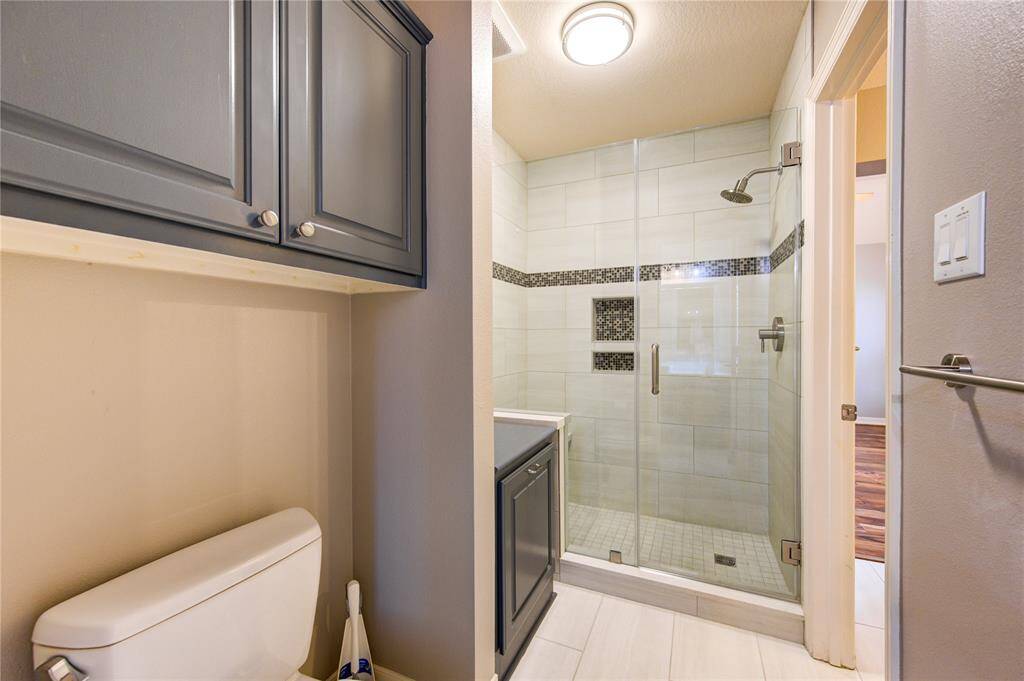
Shared remodeled Jack & Jill bath for bedrooms 3 & 4 with frame-less walk-in shower and laundry chute
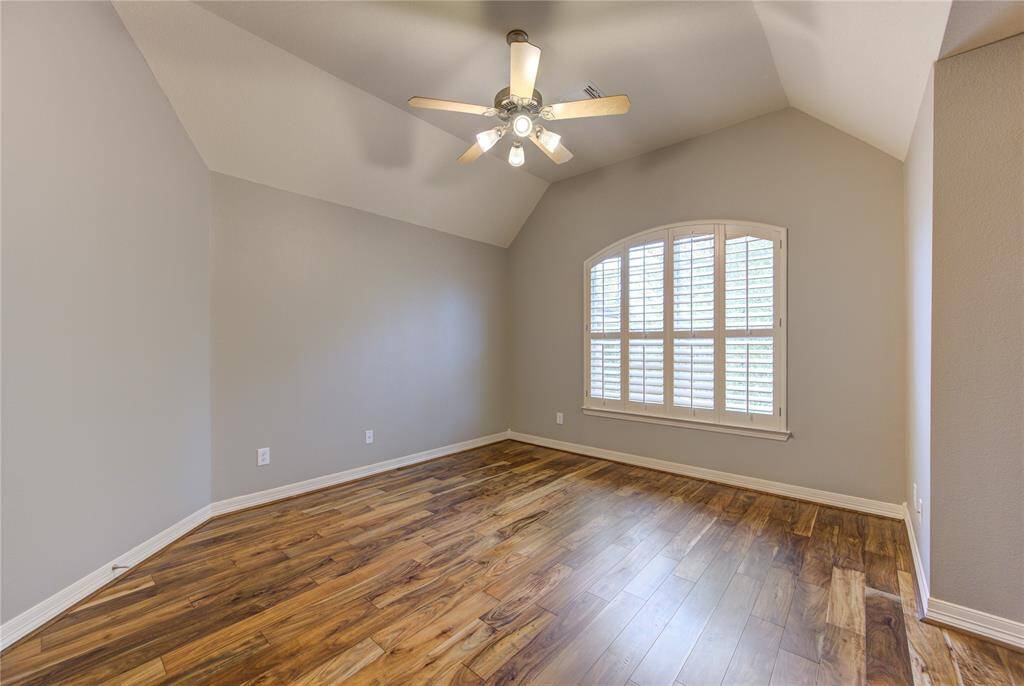
Bedroom 4
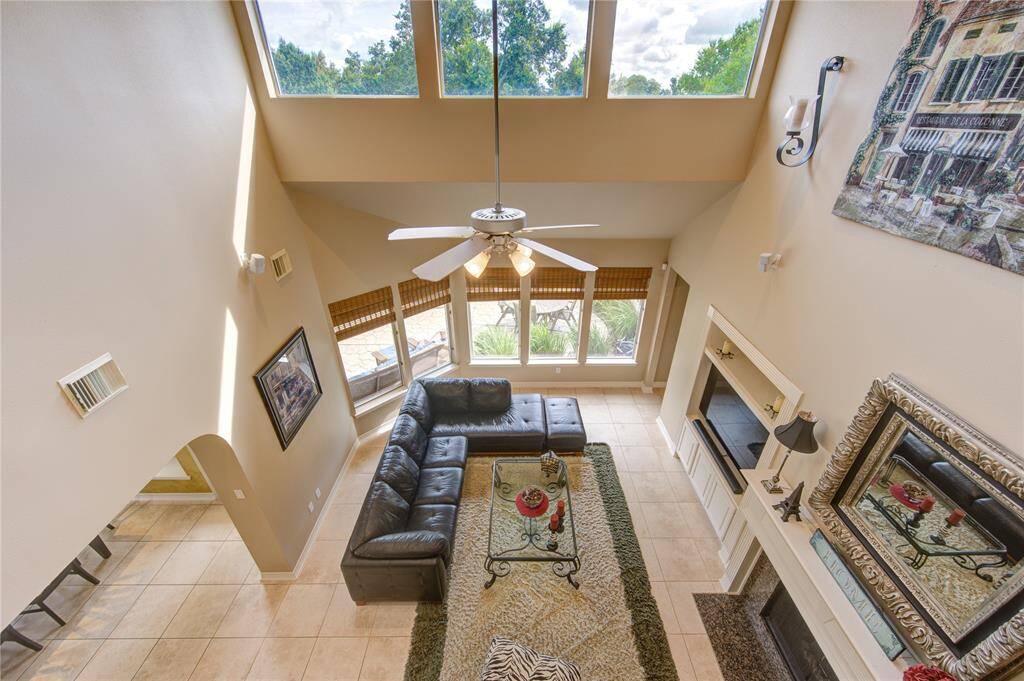
2nd floor view of the living area
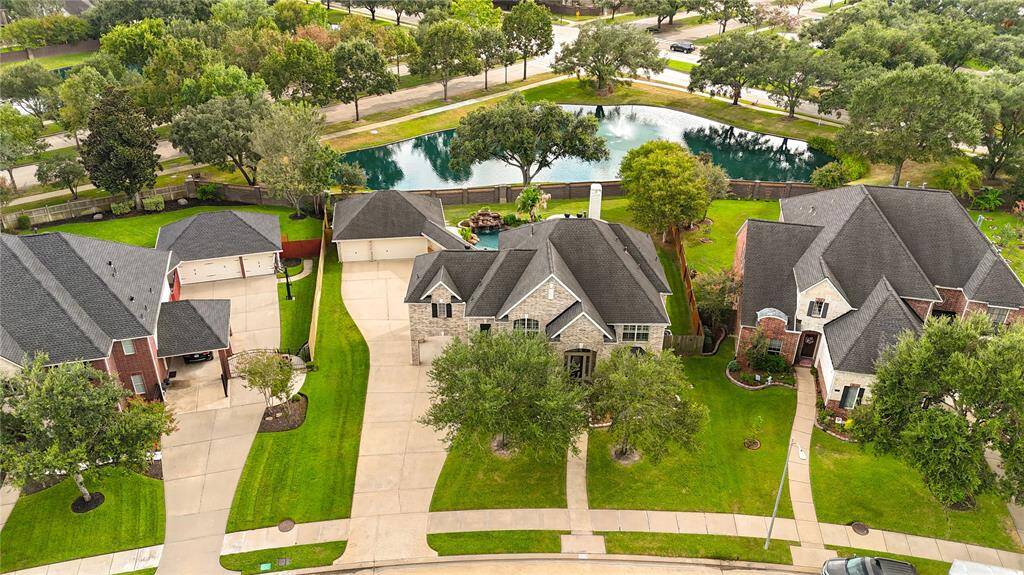
Overhead view of lot
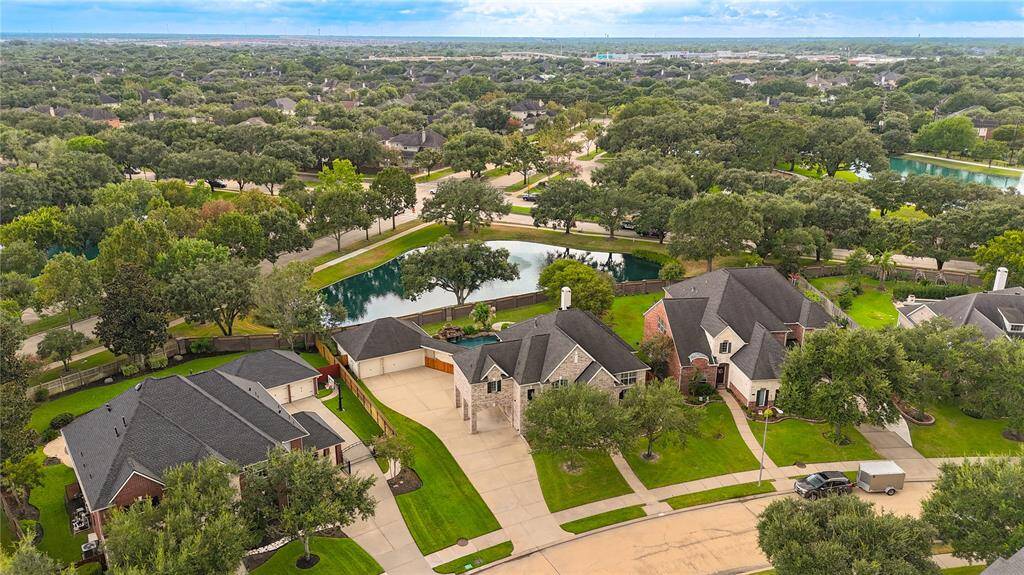
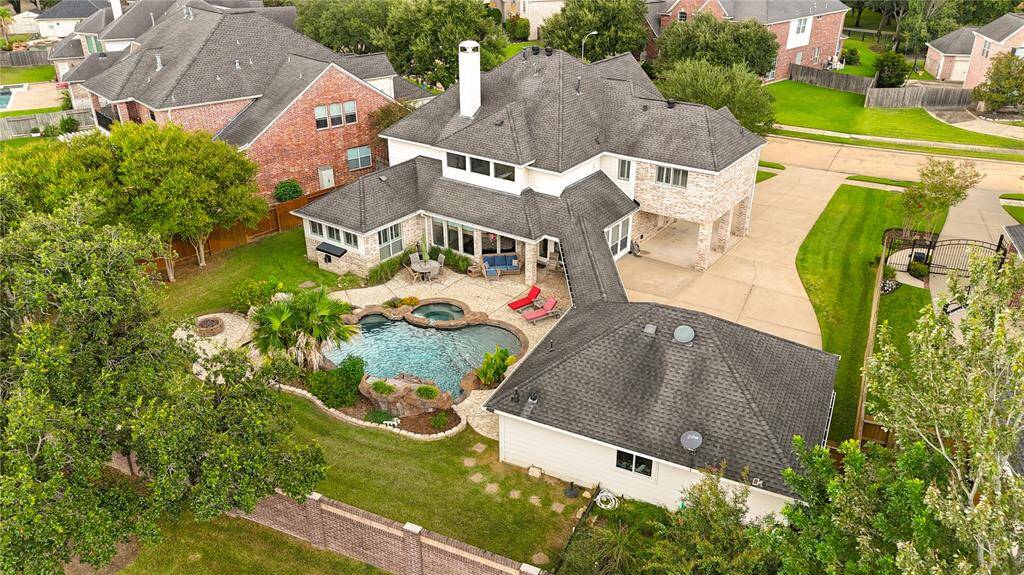
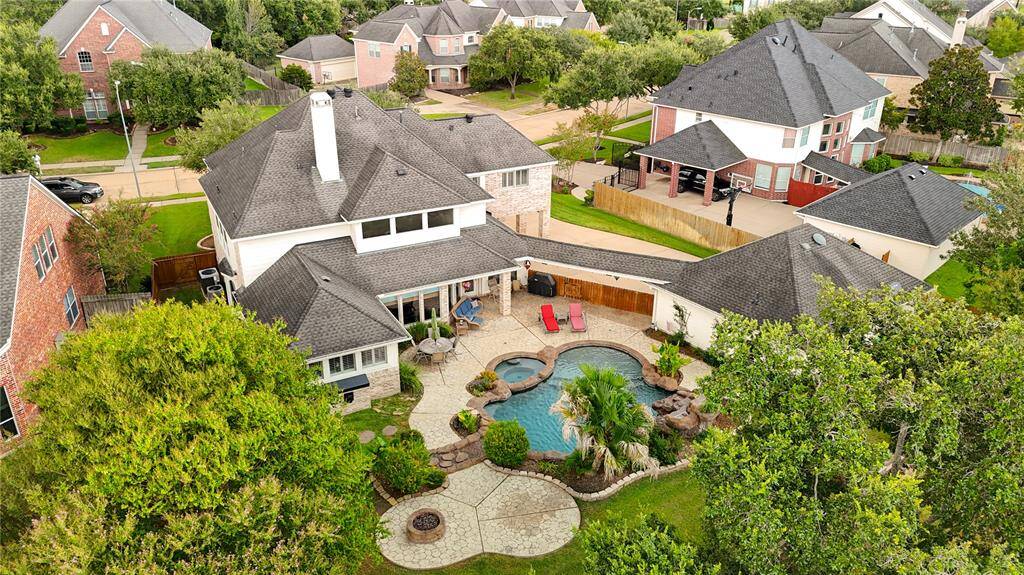
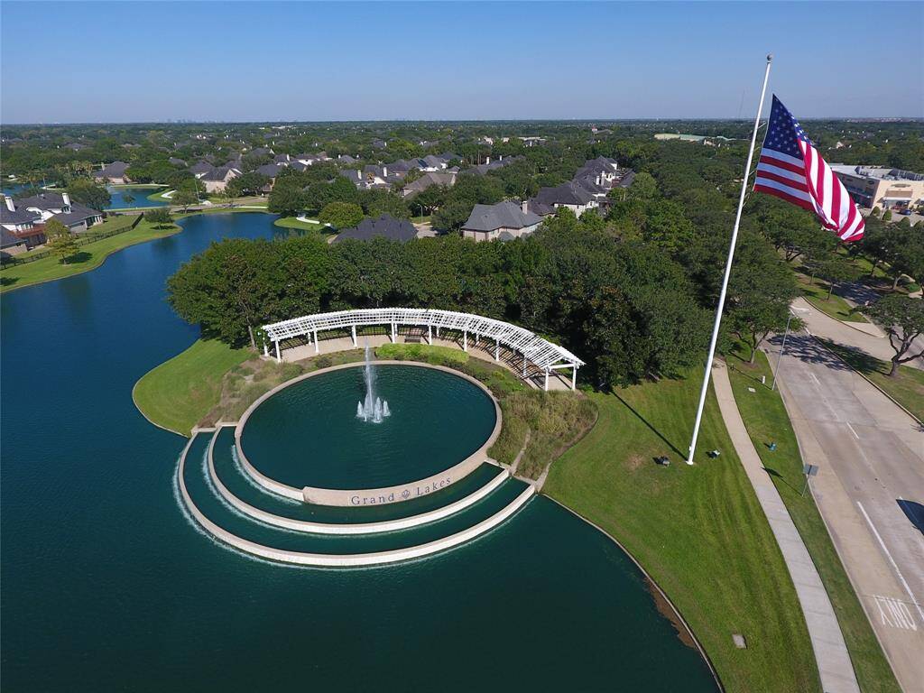
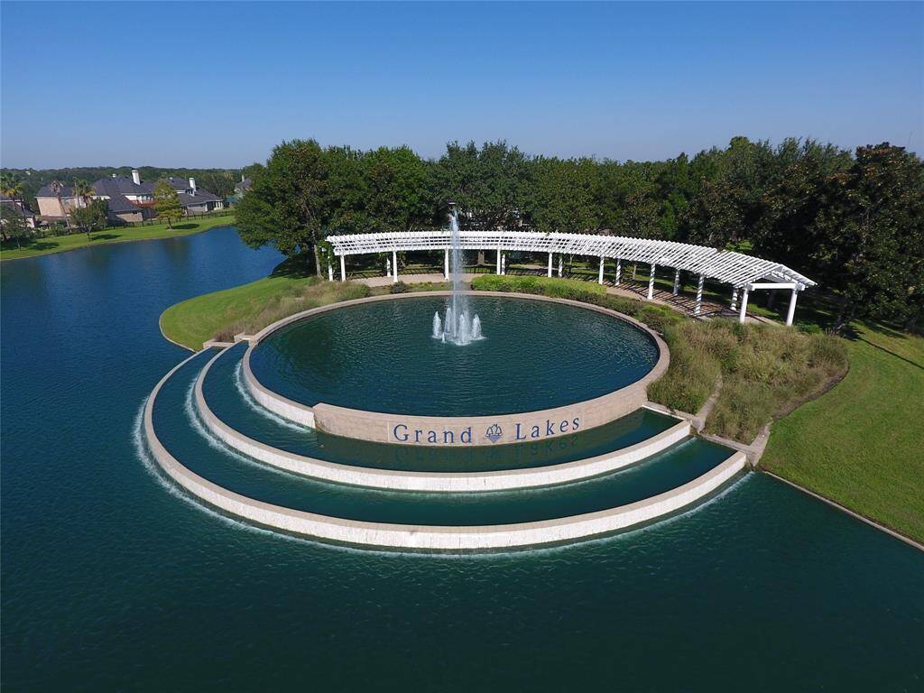
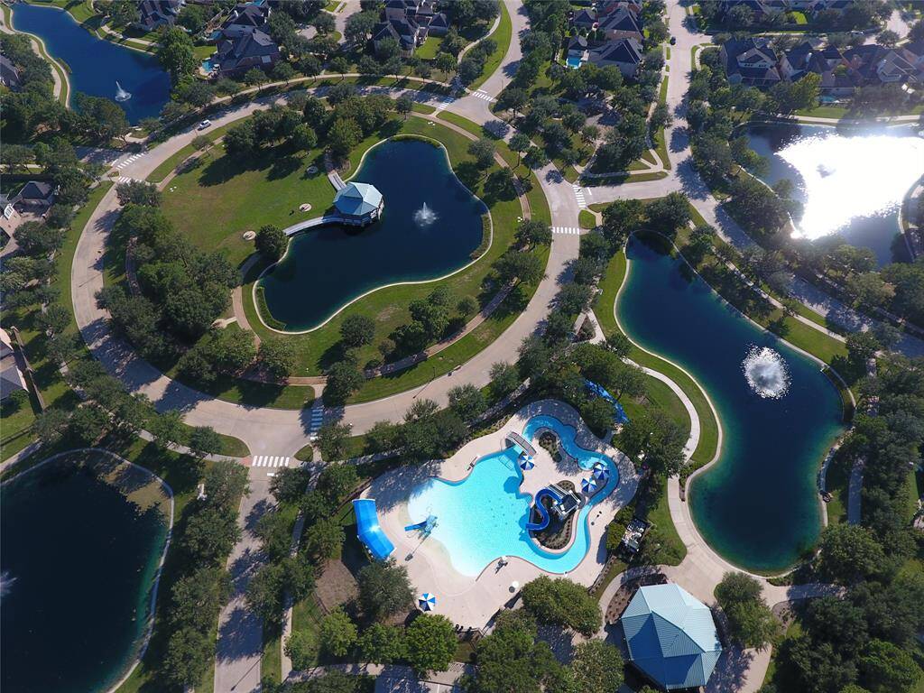
Grand Lakes main pool with lazy river. Neighborhood features multiple green spaces, walking trails and lakes.
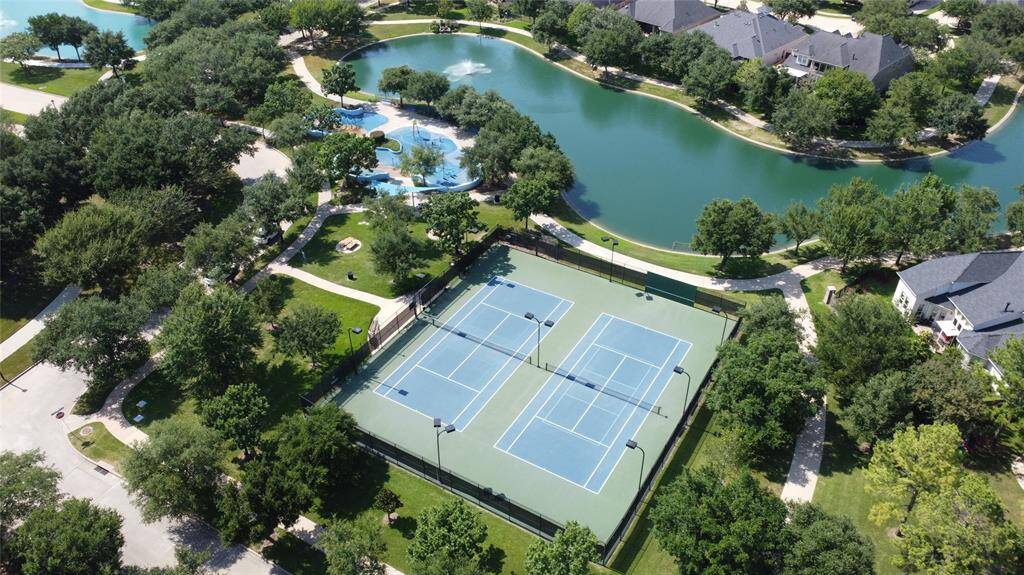
Tennis courts and splash pad
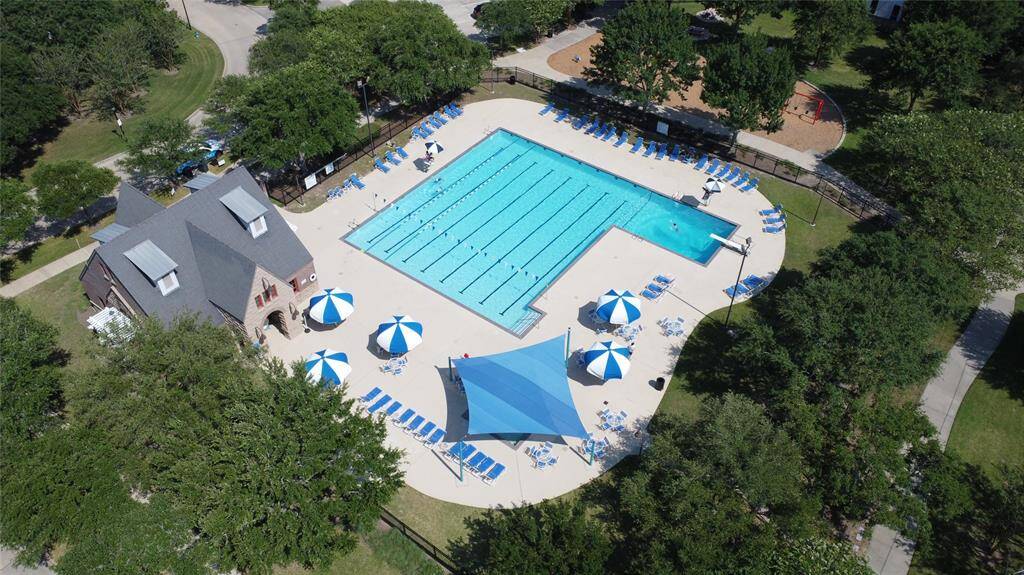
Swim team pool
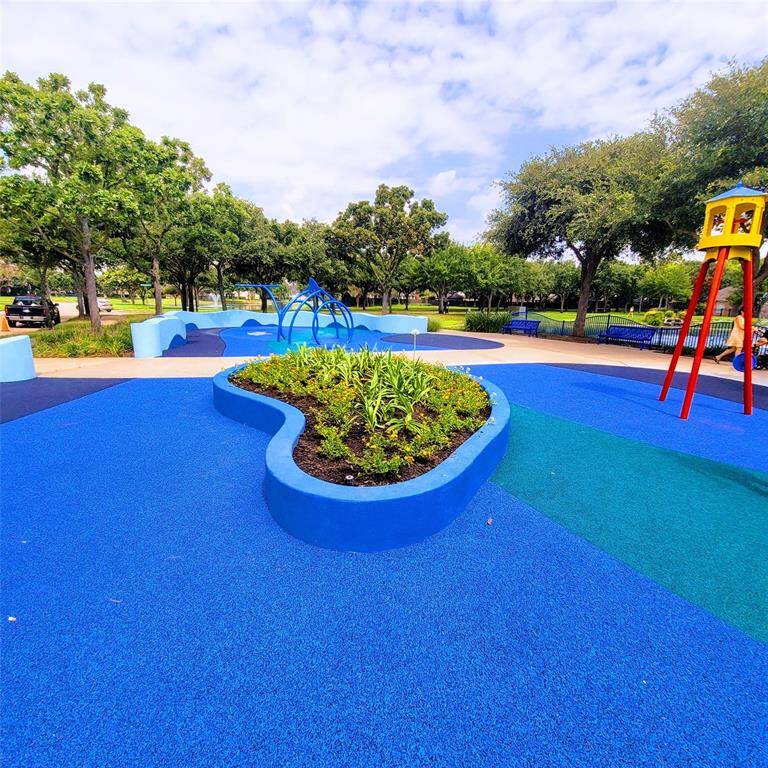
Splash pad
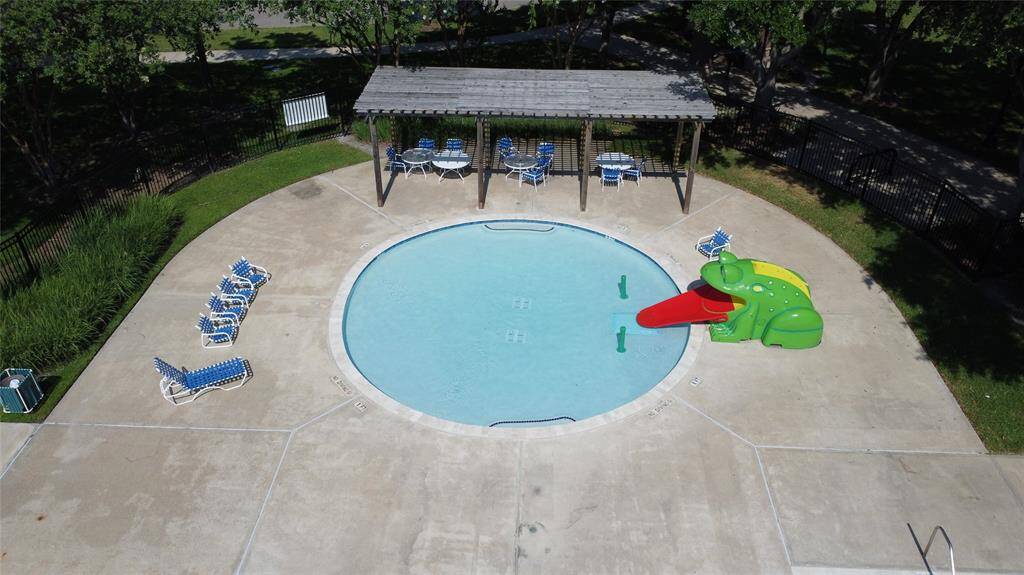
Frog slide at the kids pool