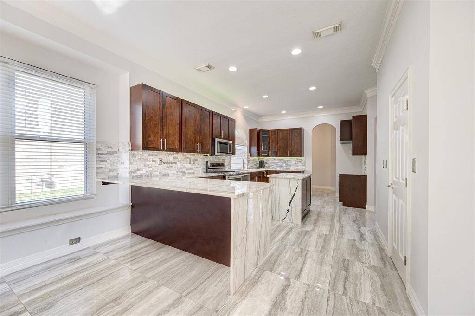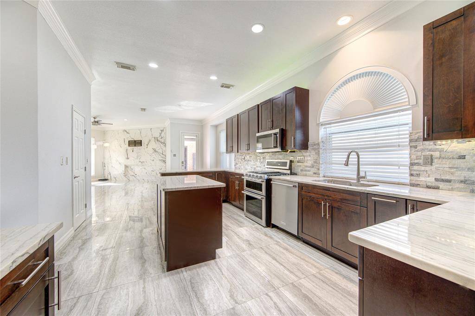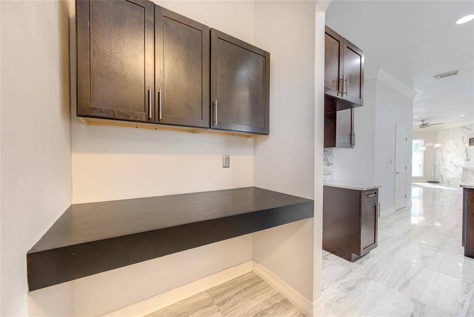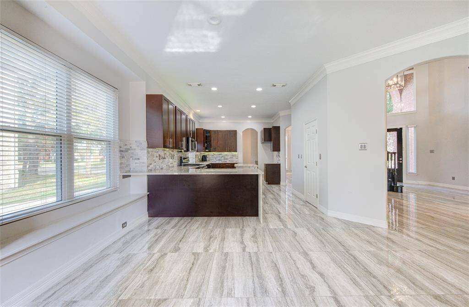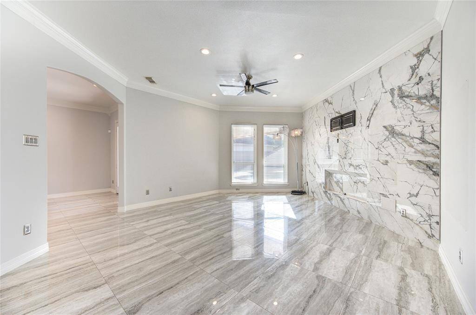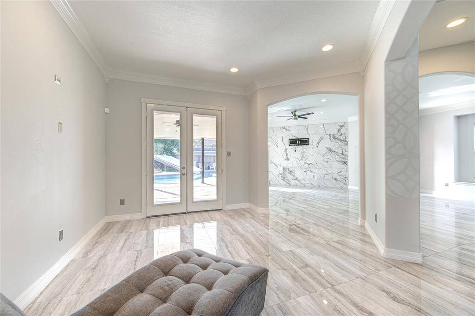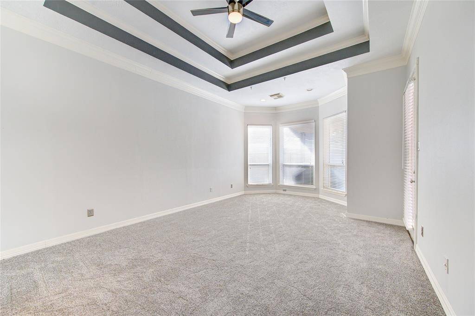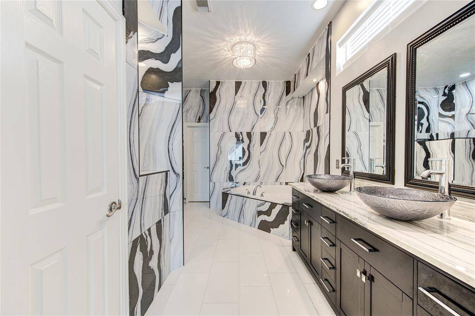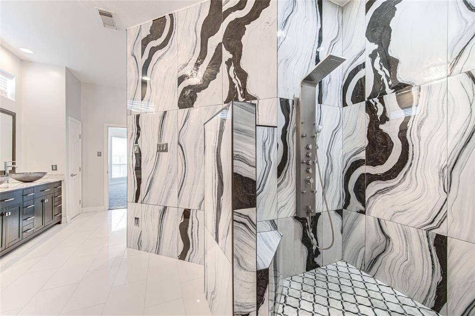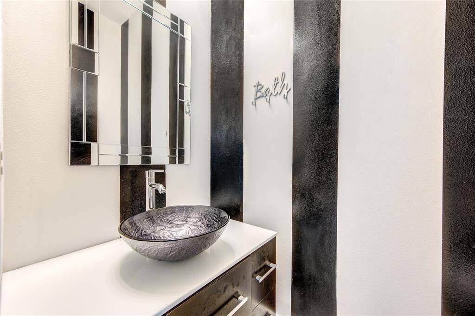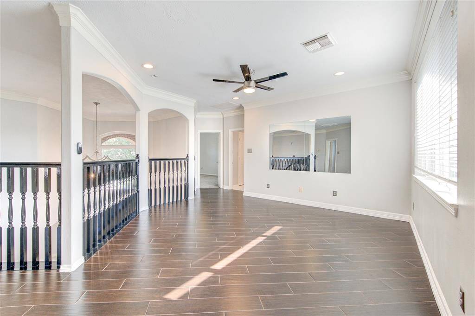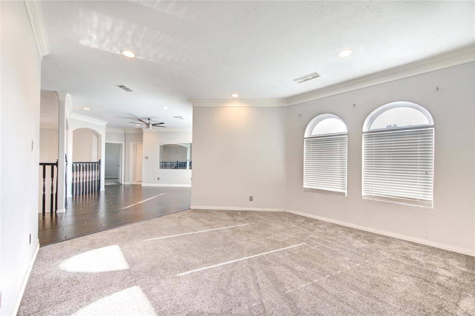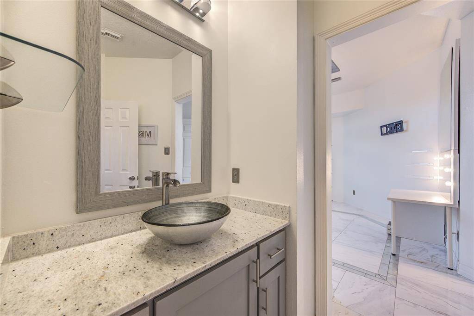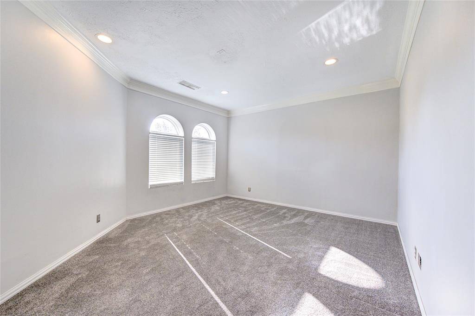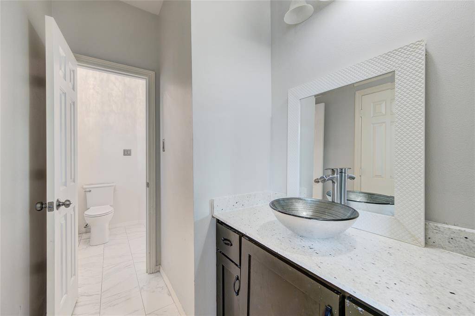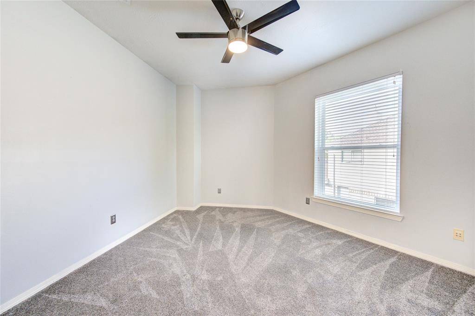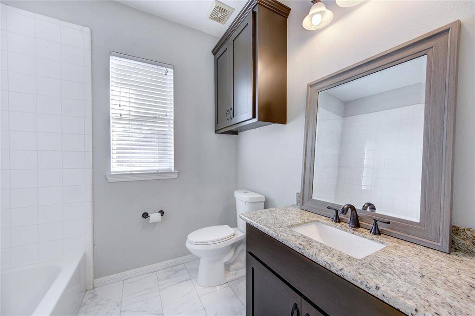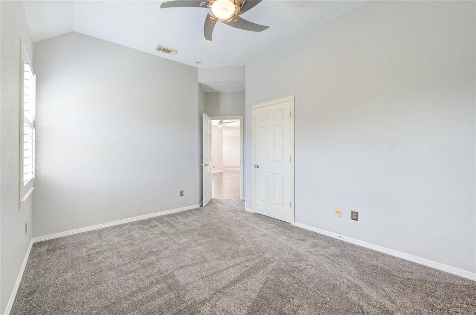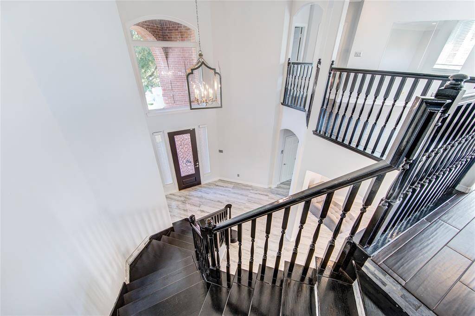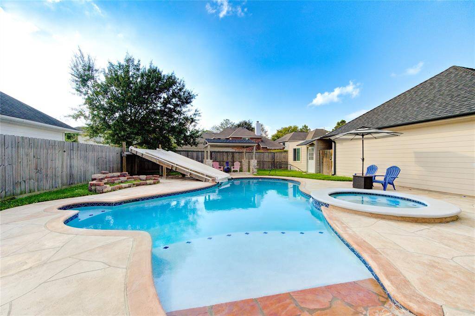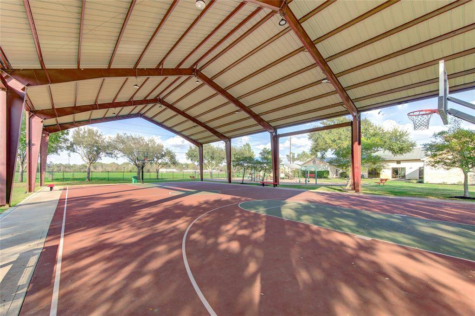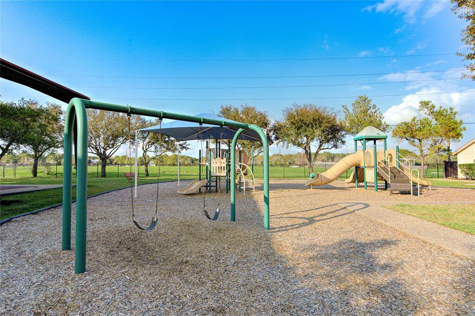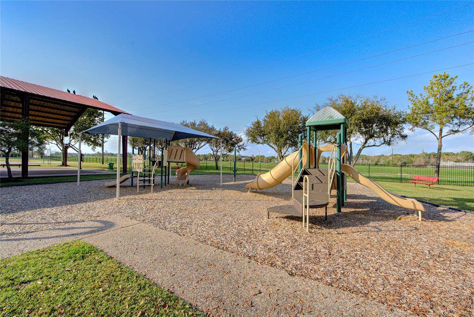6206 Canyon Run Court, Houston, Texas 77450
$4,000
4 Beds
3 Full / 1 Half Baths
Single-Family
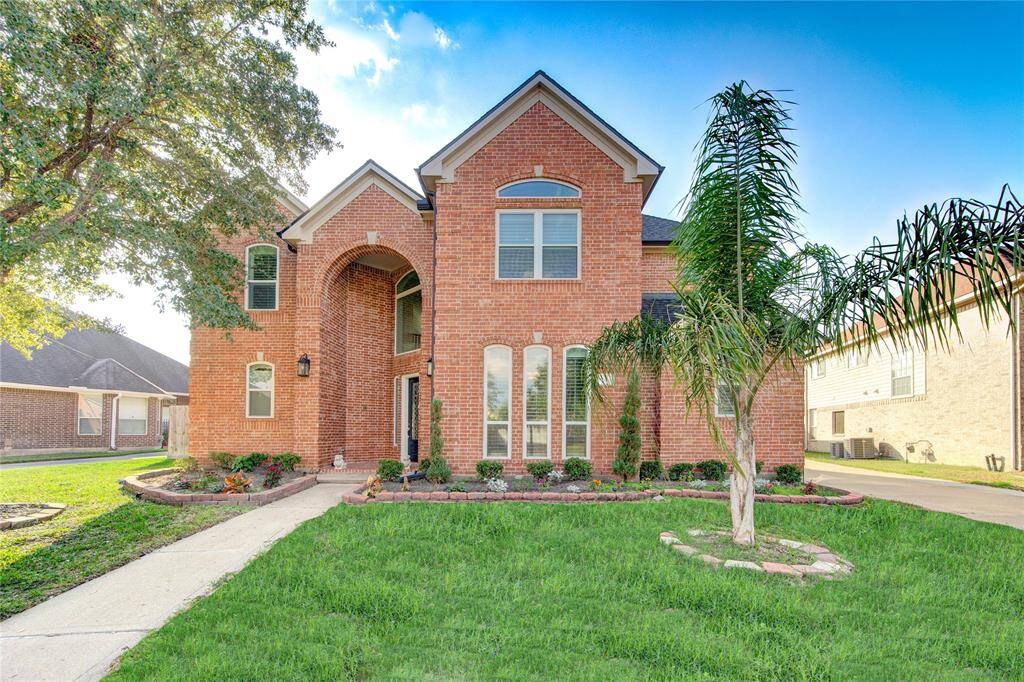

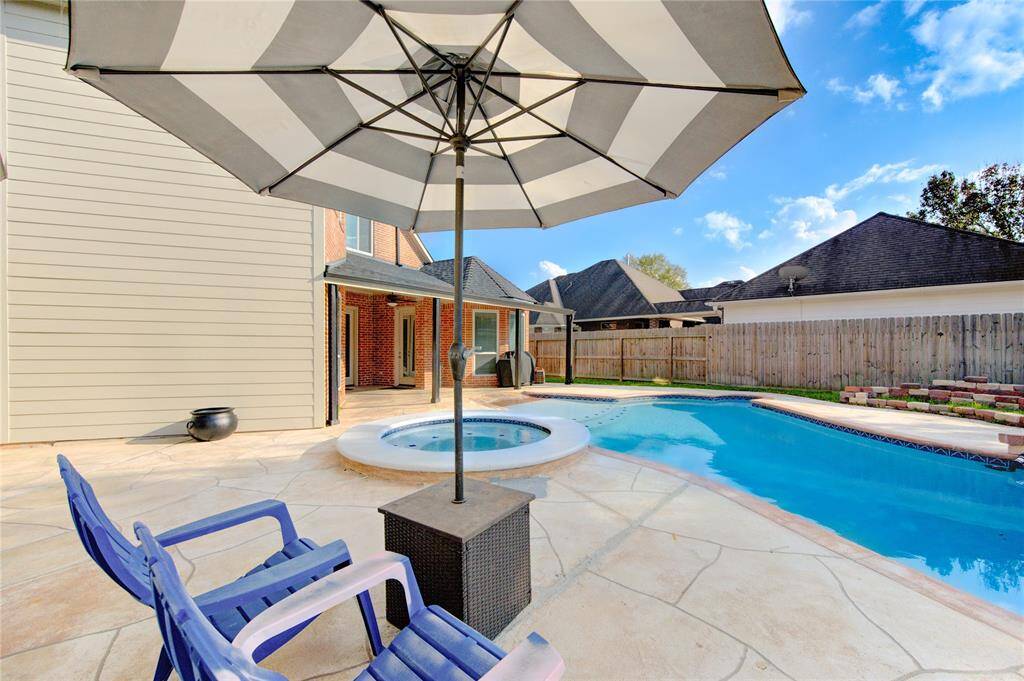
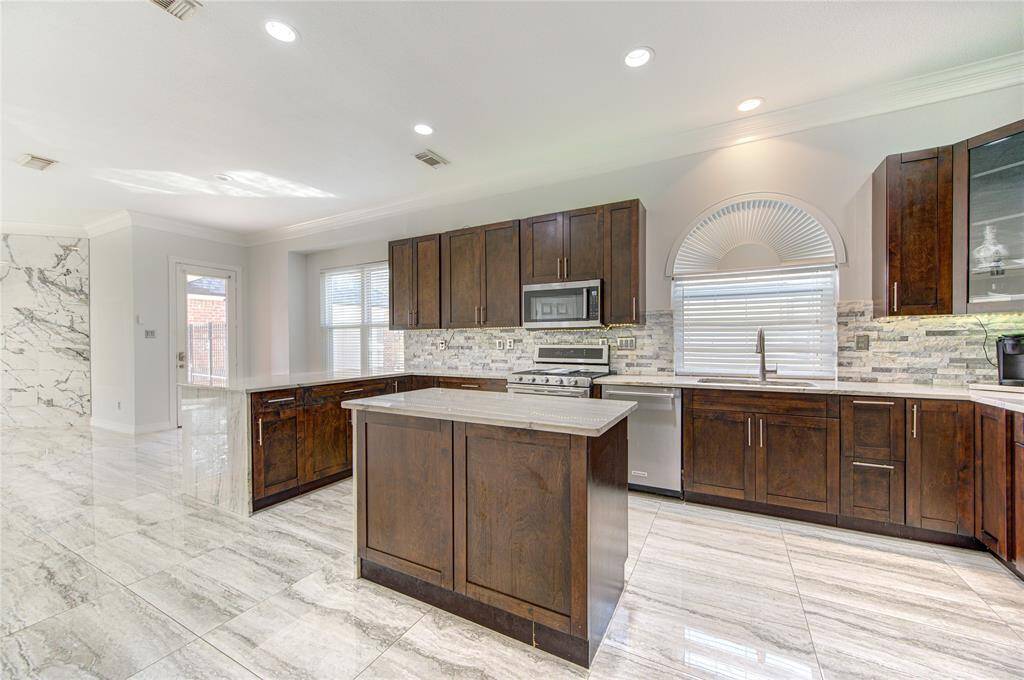
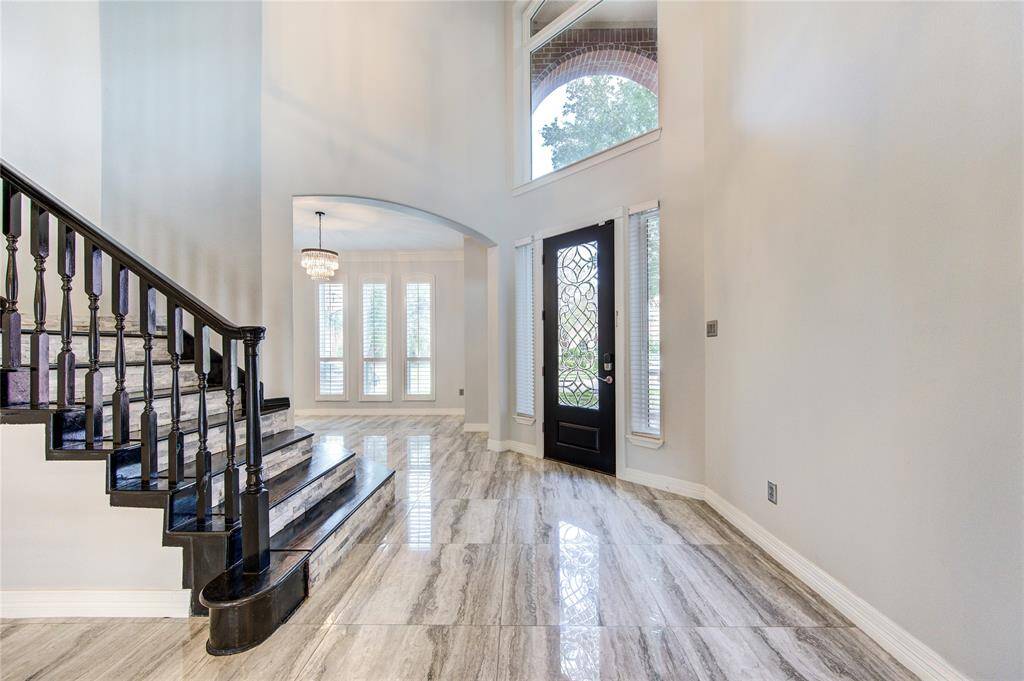
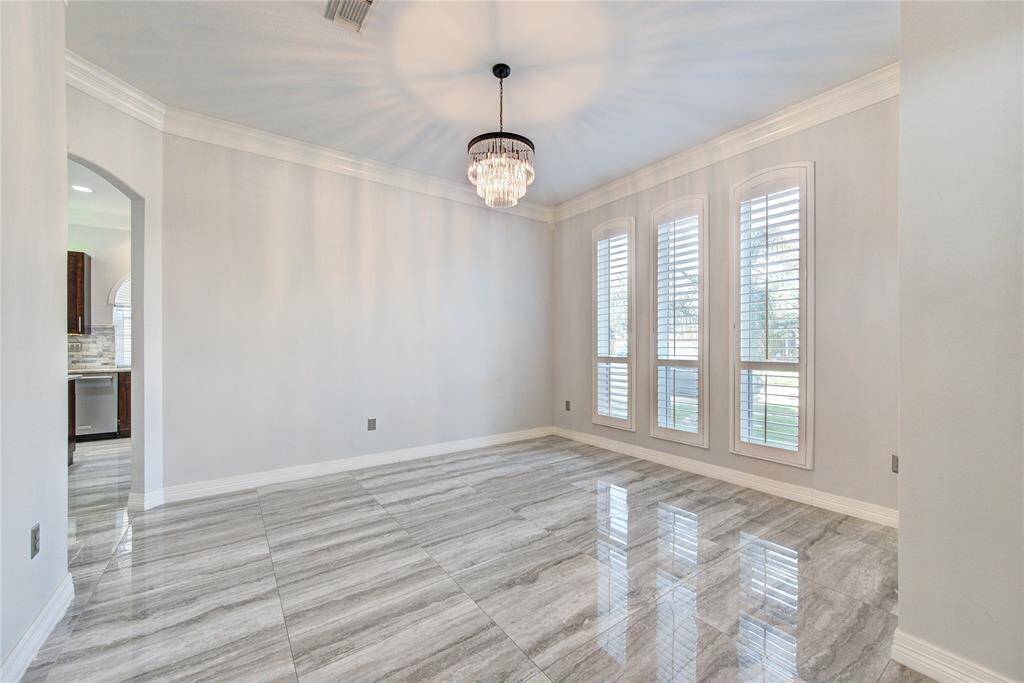
Request More Information
About 6206 Canyon Run Court
Remodeled home with MODERN FINISHES and a PRIVATE POOL in a gated community in the heart of Katy. This home is move in ready and has all the bells and wishes with modern detailing that is so hard to find. From the moment you step through the front door, the gorgeous PORCELAIN FLOORS that flow continuously throughout the first floor living spaces will take your breath away! Sleek white walls accent the floors and create a light filled space where high ceilings and tons of windows overlooking the private backyard draw in lots of natural light. The bright, OPEN FLOOR PLAN boasts a separate formal living room with picture windows overlooking the pool and a family room off the kitchen. The modern kitchen is a chef's delight with soft-close cabinets and recent STAINLESS STEEL APPLIANCES, including a gas range. The first floor primary suite has a glamorous ensuite bathroom surrounded with black and white porcelain tile. Gameroom upstairs with 3 bedrooms and 2 bathrooms up.
Highlights
6206 Canyon Run Court
$4,000
Single-Family
3,364 Home Sq Ft
Houston 77450
4 Beds
3 Full / 1 Half Baths
11,167 Lot Sq Ft
General Description
Taxes & Fees
Tax ID
2251040010300914
Tax Rate
Unknown
Taxes w/o Exemption/Yr
Unknown
Maint Fee
No
Room/Lot Size
Dining
14 x 13
1st Bed
20 x 15
2nd Bed
14 x 12
3rd Bed
14 x 12
4th Bed
15 x 13
Interior Features
Fireplace
2
Floors
Carpet, Stone, Tile
Heating
Central Gas
Cooling
Central Electric
Connections
Electric Dryer Connections, Gas Dryer Connections, Washer Connections
Bedrooms
1 Bedroom Up, Primary Bed - 1st Floor
Dishwasher
Yes
Range
Yes
Disposal
Yes
Microwave
Yes
Energy Feature
Ceiling Fans, High-Efficiency HVAC, Insulated/Low-E windows
Interior
Prewired for Alarm System
Loft
Maybe
Exterior Features
Water Sewer
Water District
Exterior
Balcony/Terrace, Clubhouse, Controlled Subdivision Access, Patio/Deck, Private Driveway, Trash Pick Up
Private Pool
Yes
Area Pool
Yes
Access
Manned Gate
Lot Description
Subdivision Lot
New Construction
No
Listing Firm
Schools (KATY - 30 - Katy)
| Name | Grade | Great School Ranking |
|---|---|---|
| Creech Elem | Elementary | 10 of 10 |
| Beck Jr High | Middle | 9 of 10 |
| Cinco Ranch High | High | 8 of 10 |
School information is generated by the most current available data we have. However, as school boundary maps can change, and schools can get too crowded (whereby students zoned to a school may not be able to attend in a given year if they are not registered in time), you need to independently verify and confirm enrollment and all related information directly with the school.

