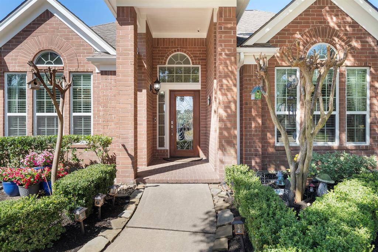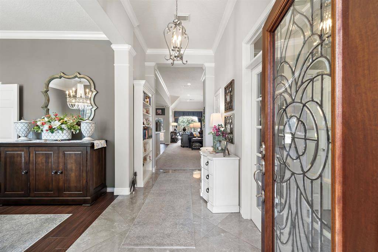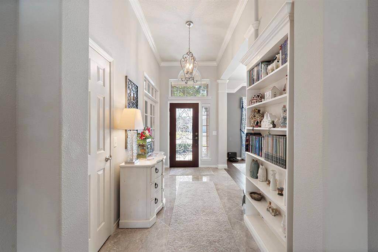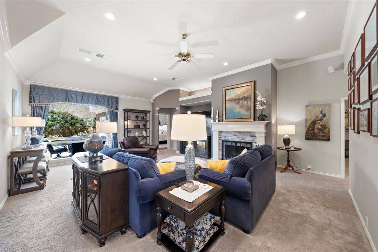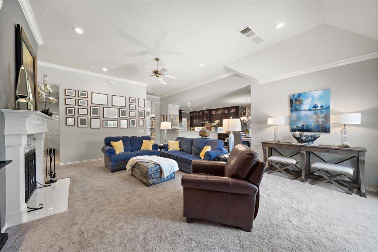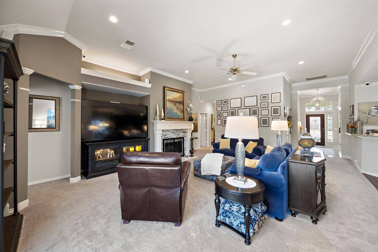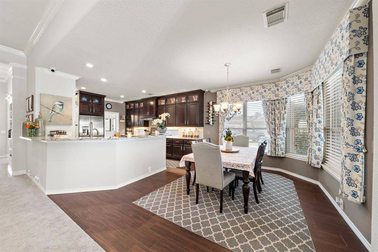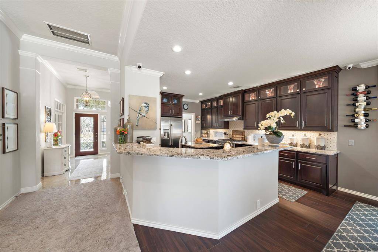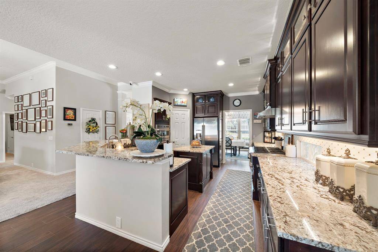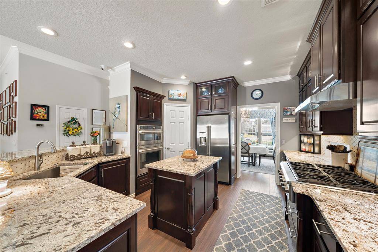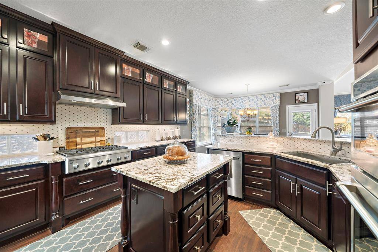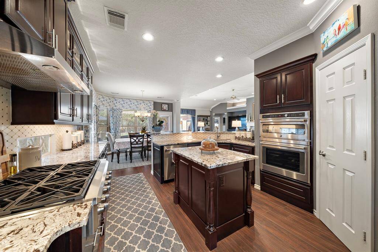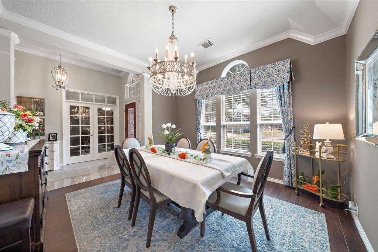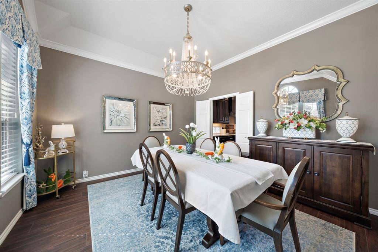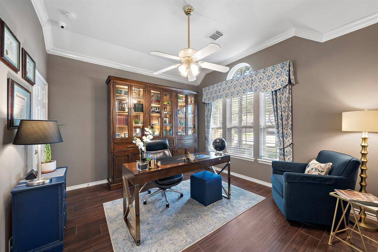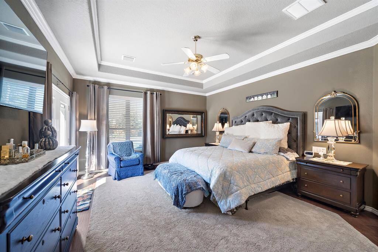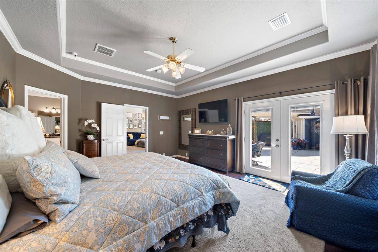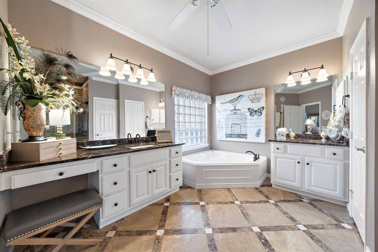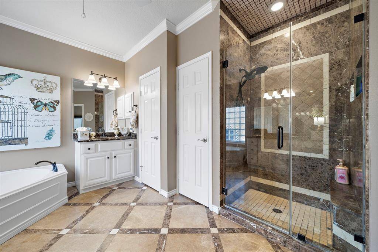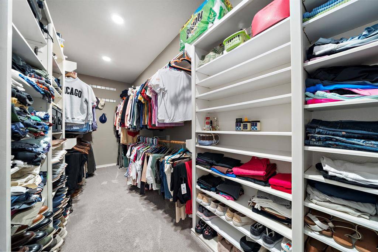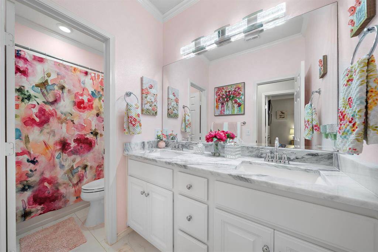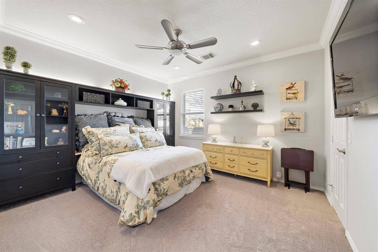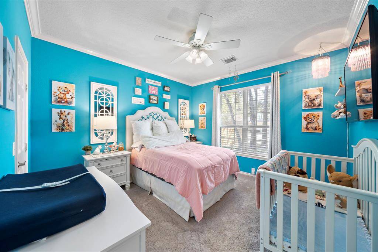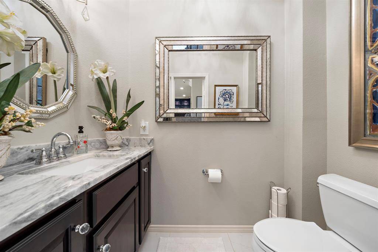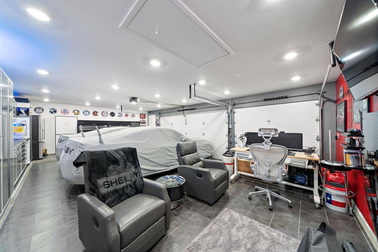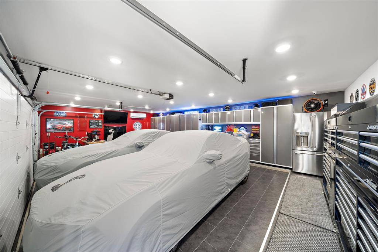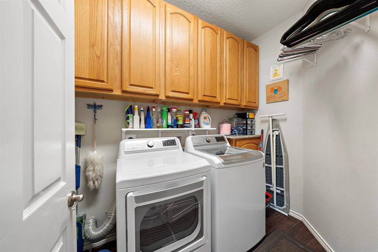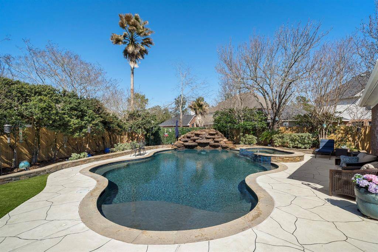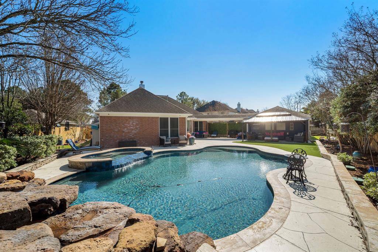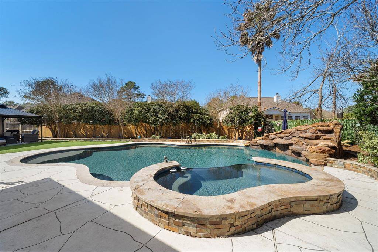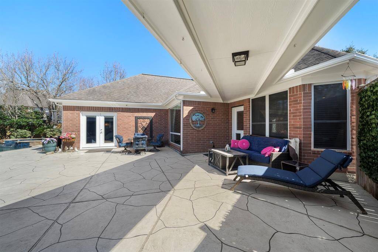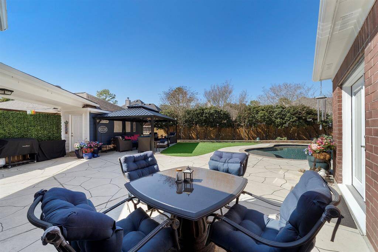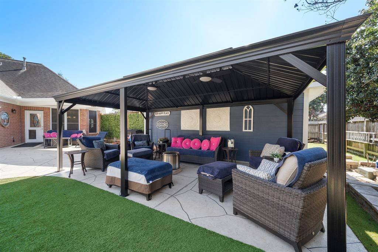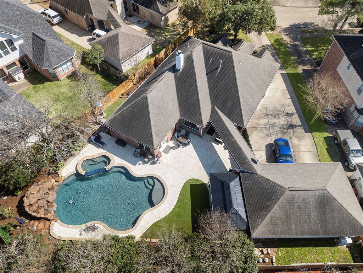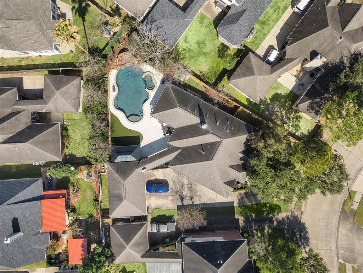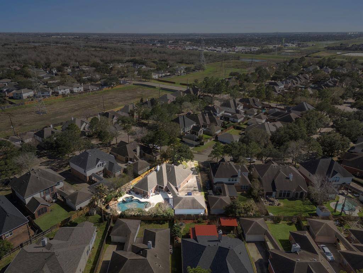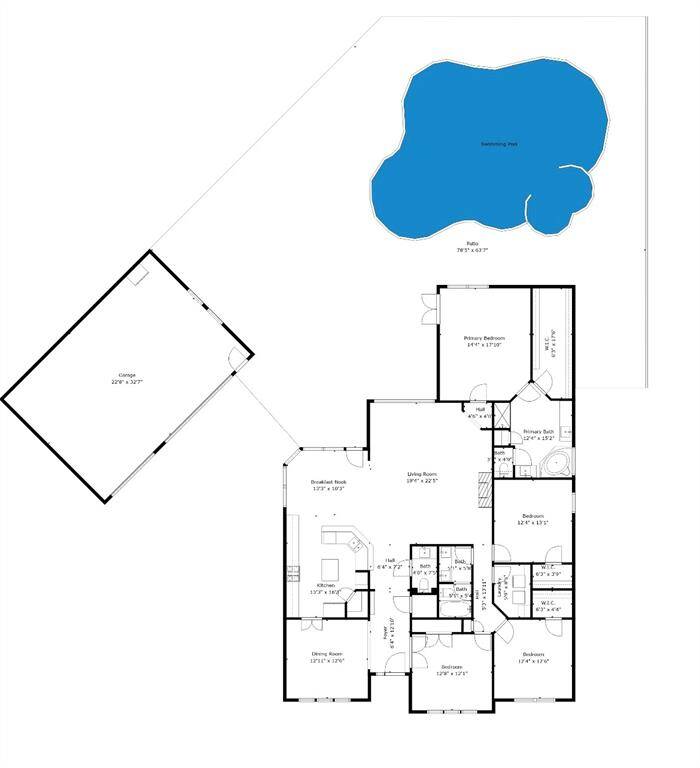6206 Jacob Canyon Drive, Houston, Texas 77450
$515,000
3 Beds
2 Full / 1 Half Baths
Single-Family
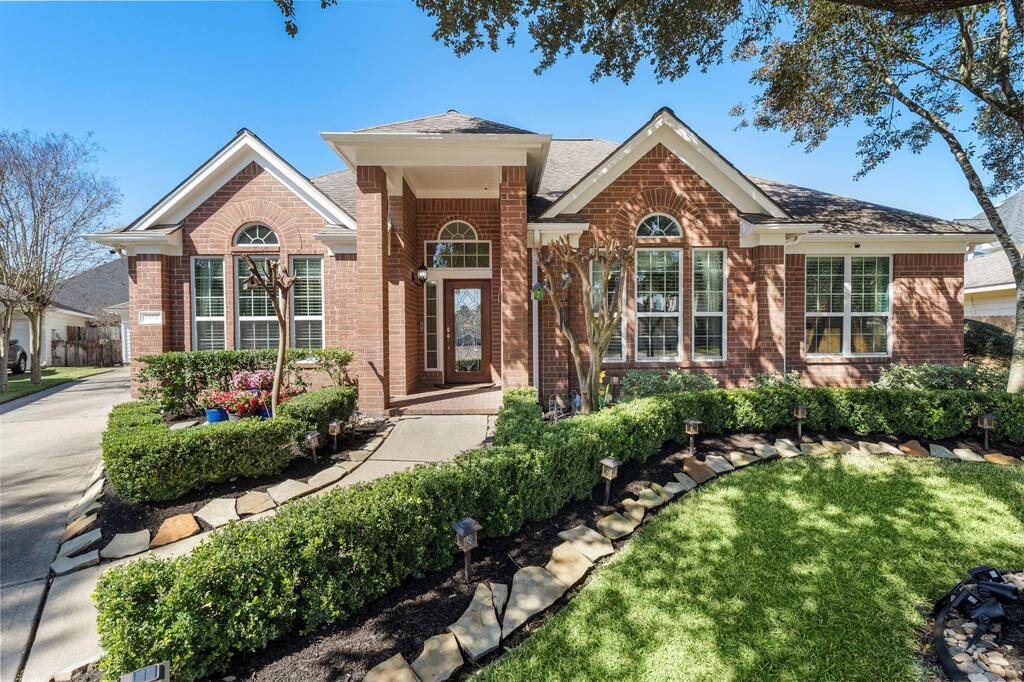

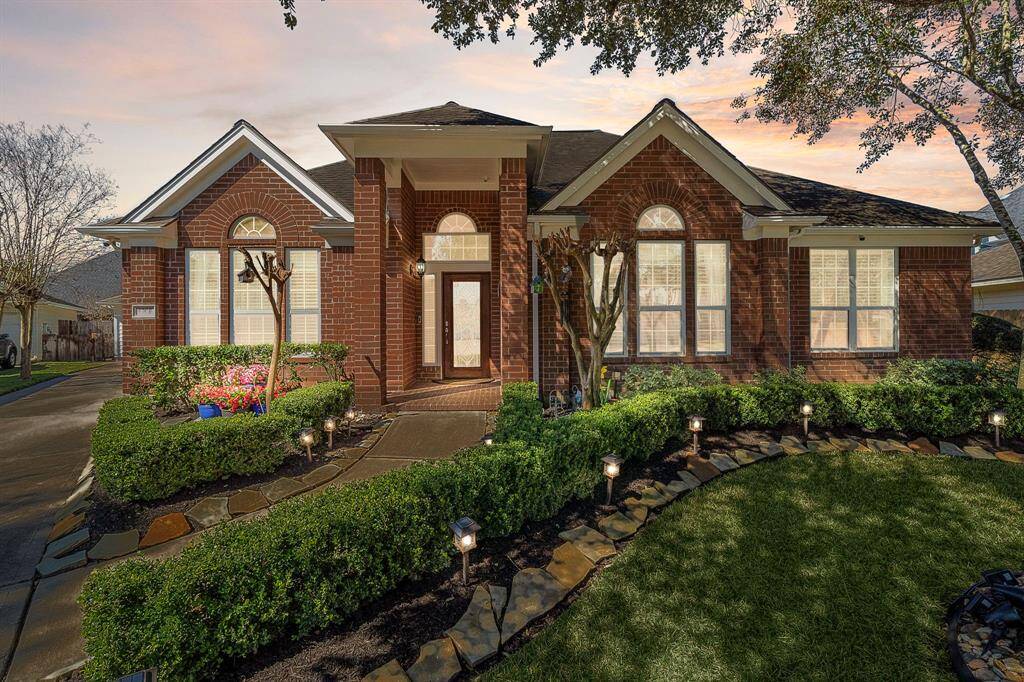
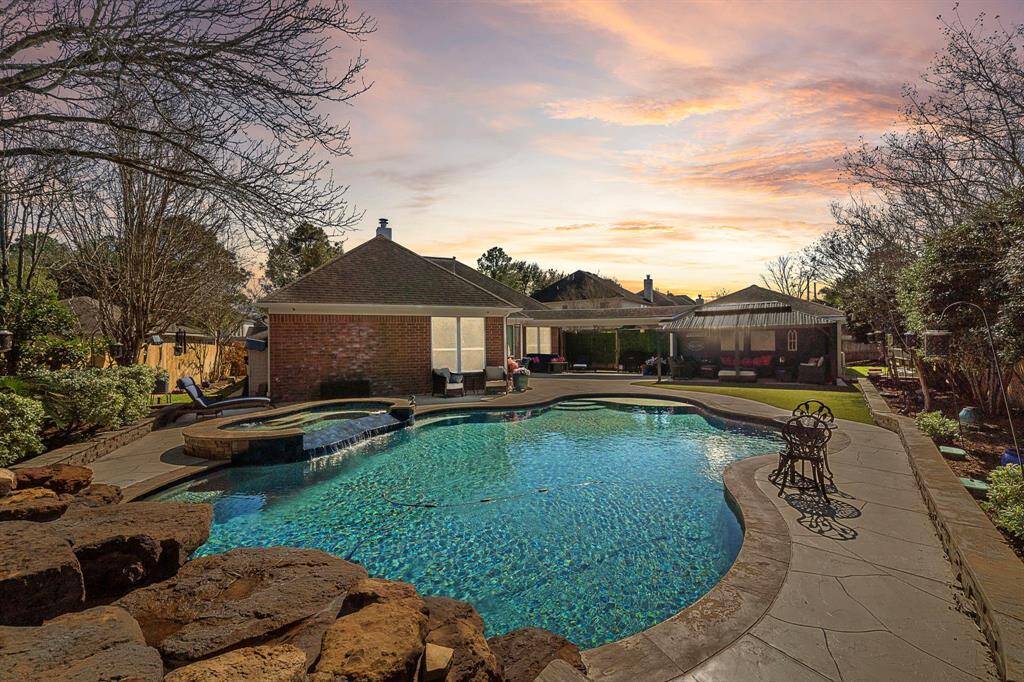
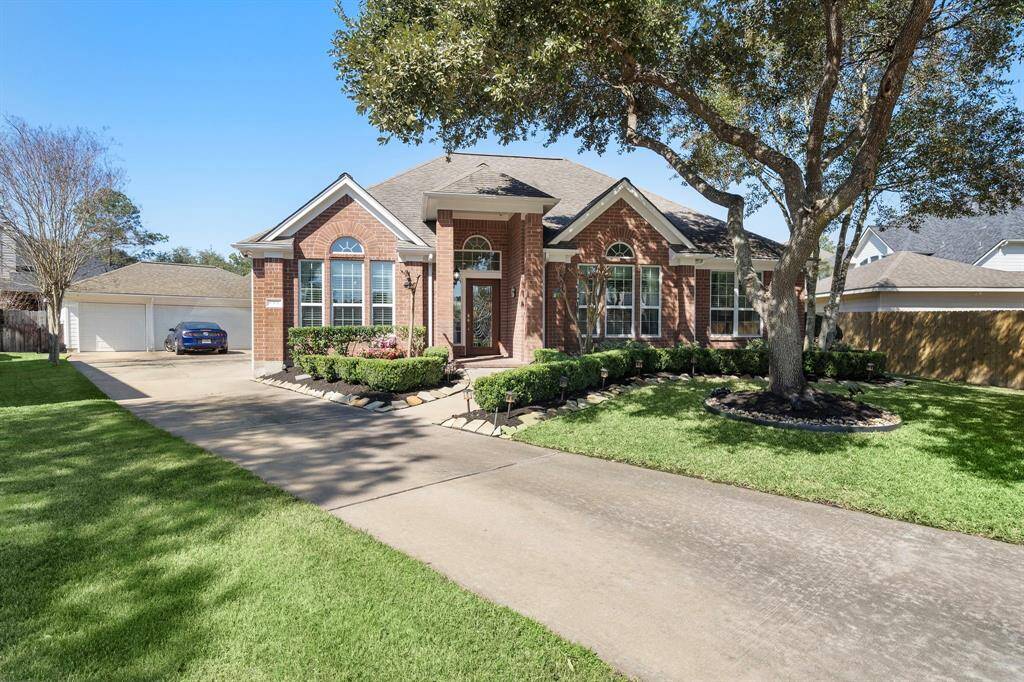
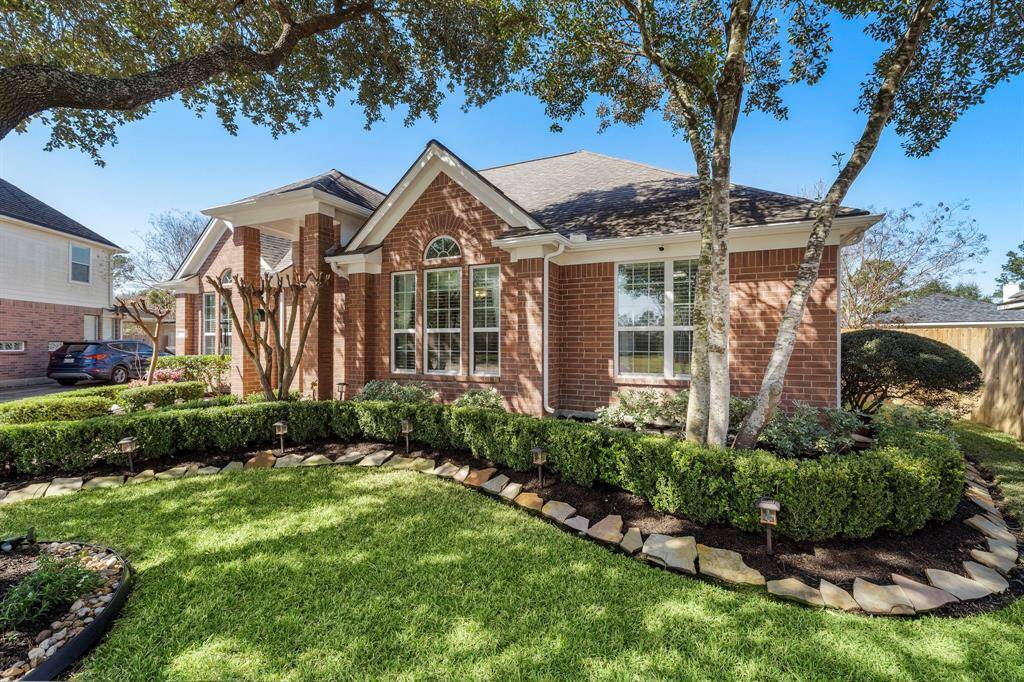
Request More Information
About 6206 Jacob Canyon Drive
This stunning home blends modern luxury with thoughtful design, soaring ceilings, an open-plan layout, and elegant finishes throughout. French doors from the Master Bedroom lead to the outdoor oasis, complete with a 22,000-gallon pool, hot tub, and natural stone waterfall.
The kitchen is a chef's dream with GE Cafe stainless steel appliances. It includes soft close doors and drawers. The home is equipped with smart home features, including Leviton switches compatible with Alexa, Google, and Apple, along with security cameras and Cat 6 Ethernet cabling.
Comfort is key with two 3-ton Trane HVAC units and a fully finished garage with NewAge Pro series cabinets and modular flooring. It is fully insulated and prewired for a portable generator. The 5-foot waterfall, replastered pool, and salt-cell system add to the outdoor charm, while the 20'x10' freestanding patio cover and dog-friendly astroturf make the backyard perfect for relaxing and entertaining.
Highlights
6206 Jacob Canyon Drive
$515,000
Single-Family
2,590 Home Sq Ft
Houston 77450
3 Beds
2 Full / 1 Half Baths
11,282 Lot Sq Ft
General Description
Taxes & Fees
Tax ID
2251020020160914
Tax Rate
2.3136%
Taxes w/o Exemption/Yr
$10,253 / 2024
Maint Fee
Yes / $1,399 Annually
Maintenance Includes
Clubhouse, On Site Guard, Recreational Facilities
Room/Lot Size
Living
19'4x22'5
Dining
12'11x12'6
Kitchen
13'3x16'3
Breakfast
13'3x10'3
Interior Features
Fireplace
1
Floors
Carpet, Tile
Countertop
3 cm Marble
Heating
Central Gas
Cooling
Central Electric
Connections
Electric Dryer Connections, Gas Dryer Connections, Washer Connections
Bedrooms
2 Bedrooms Down, Primary Bed - 1st Floor
Dishwasher
Yes
Range
Yes
Disposal
Maybe
Microwave
Yes
Oven
Electric Oven
Energy Feature
Ceiling Fans, Digital Program Thermostat, Energy Star Appliances, High-Efficiency HVAC, HVAC>15 SEER, Insulated Doors, Insulated/Low-E windows
Interior
Crown Molding, Disabled Access, Fire/Smoke Alarm, Formal Entry/Foyer, High Ceiling, Prewired for Alarm System, Window Coverings
Loft
Maybe
Exterior Features
Foundation
Slab
Roof
Composition
Exterior Type
Brick
Water Sewer
Public Sewer, Public Water
Exterior
Artificial Turf, Back Yard Fenced, Covered Patio/Deck, Fully Fenced, Patio/Deck, Spa/Hot Tub, Sprinkler System
Private Pool
Yes
Area Pool
Maybe
Access
Manned Gate
Lot Description
Subdivision Lot
New Construction
No
Listing Firm
Schools (KATY - 30 - Katy)
| Name | Grade | Great School Ranking |
|---|---|---|
| Creech Elem | Elementary | 10 of 10 |
| Beck Jr High | Middle | 9 of 10 |
| Cinco Ranch High | High | 8 of 10 |
School information is generated by the most current available data we have. However, as school boundary maps can change, and schools can get too crowded (whereby students zoned to a school may not be able to attend in a given year if they are not registered in time), you need to independently verify and confirm enrollment and all related information directly with the school.

