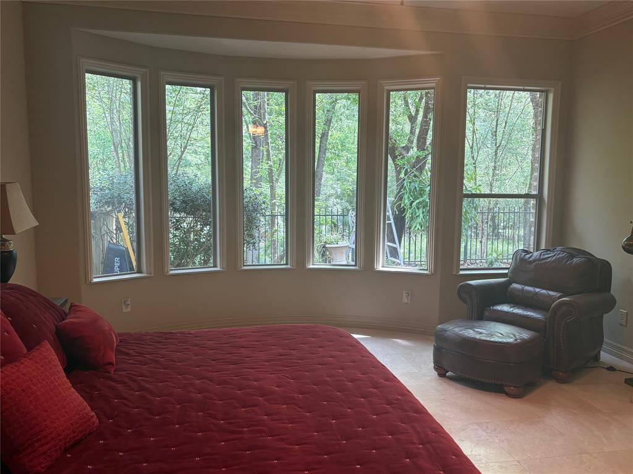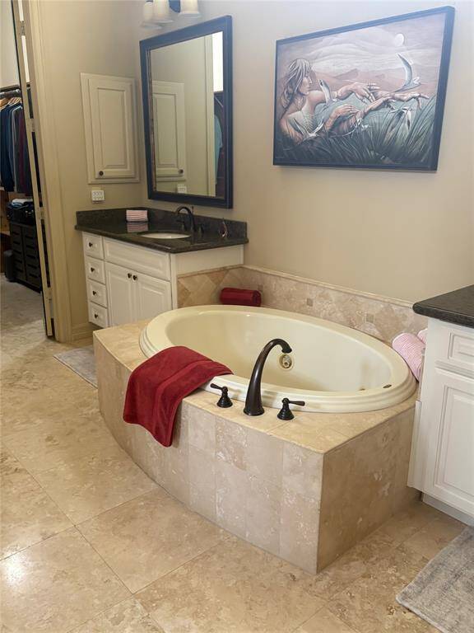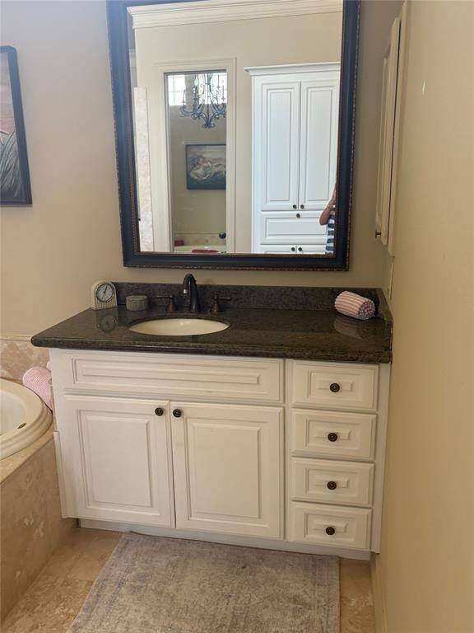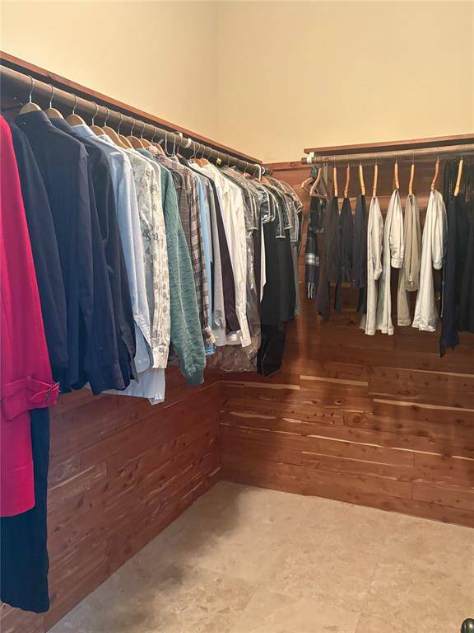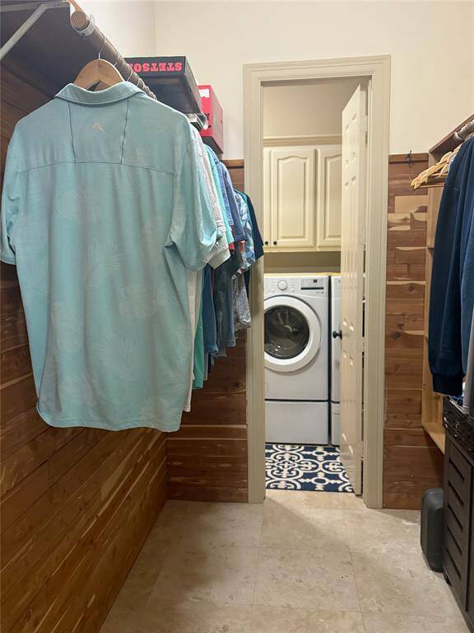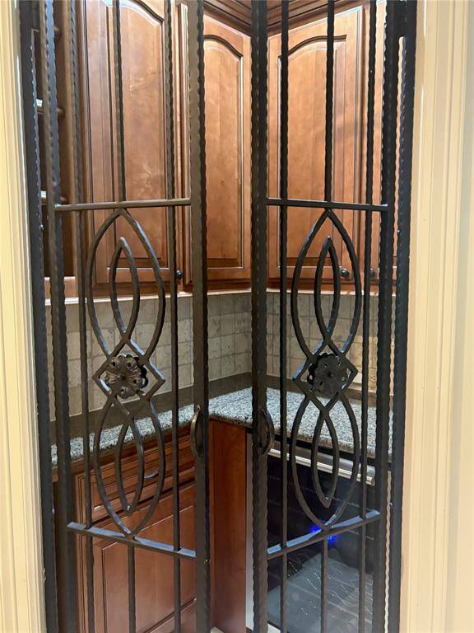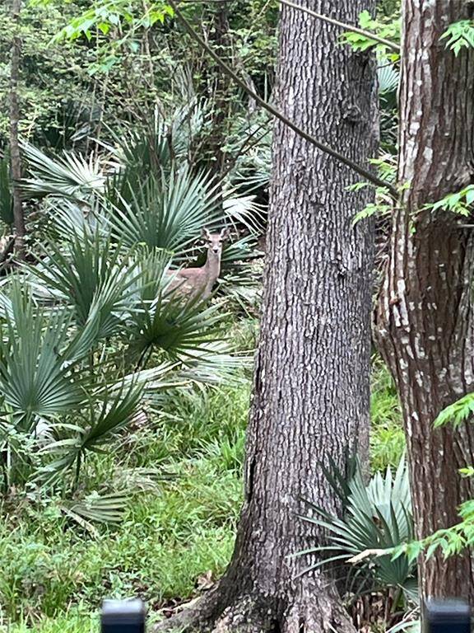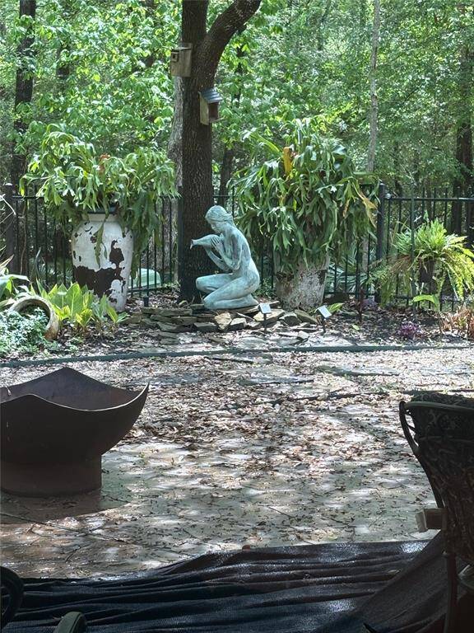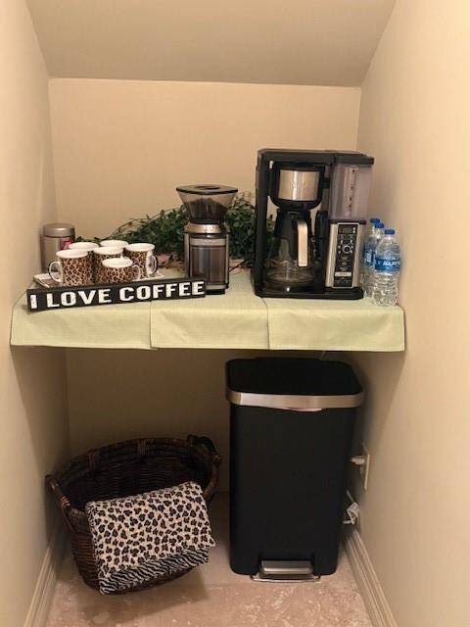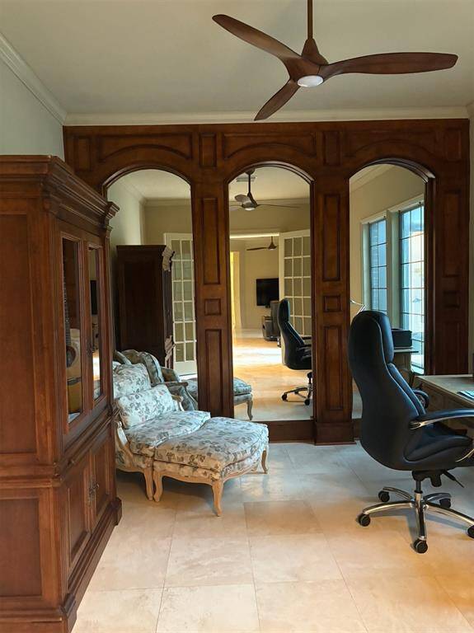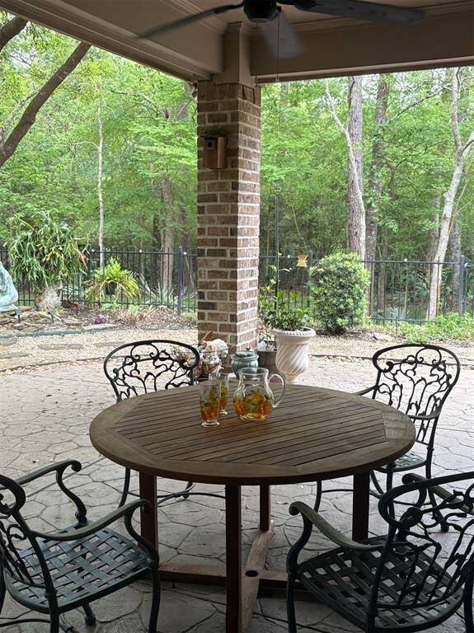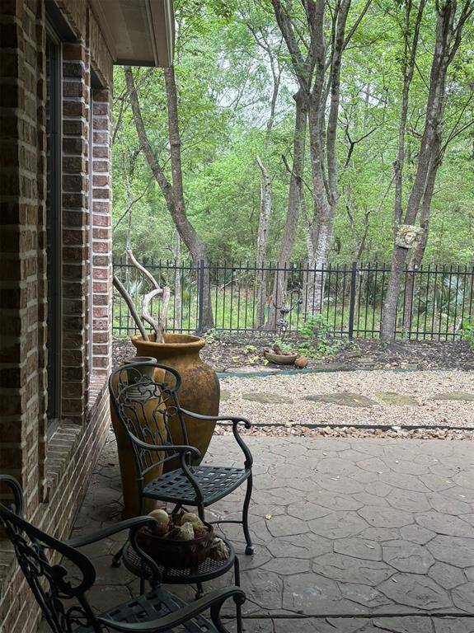1302 Royal Sands Lane, Houston, Texas 77345
$639,000
3 Beds
3 Full / 1 Half Baths
Single-Family
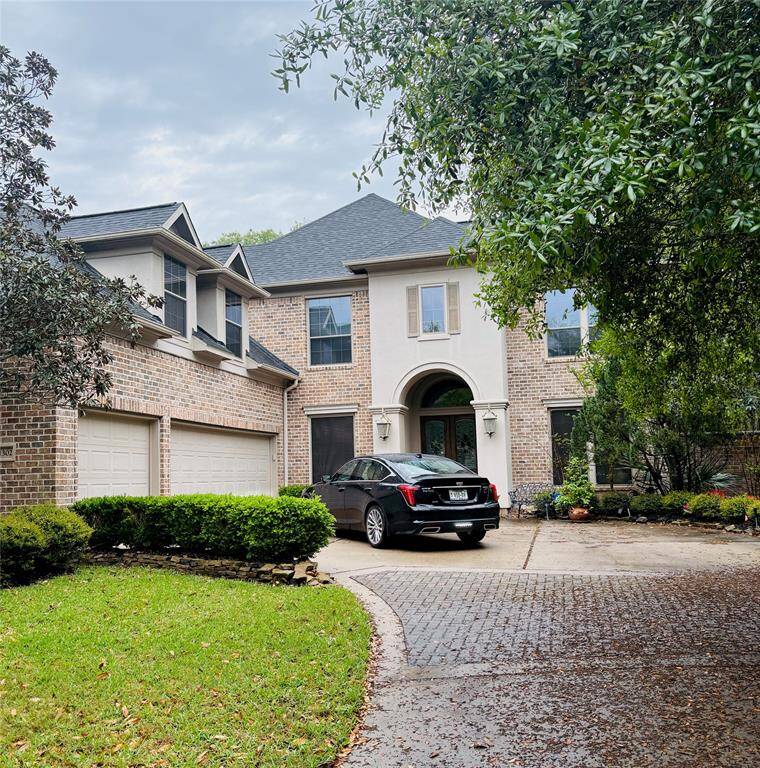

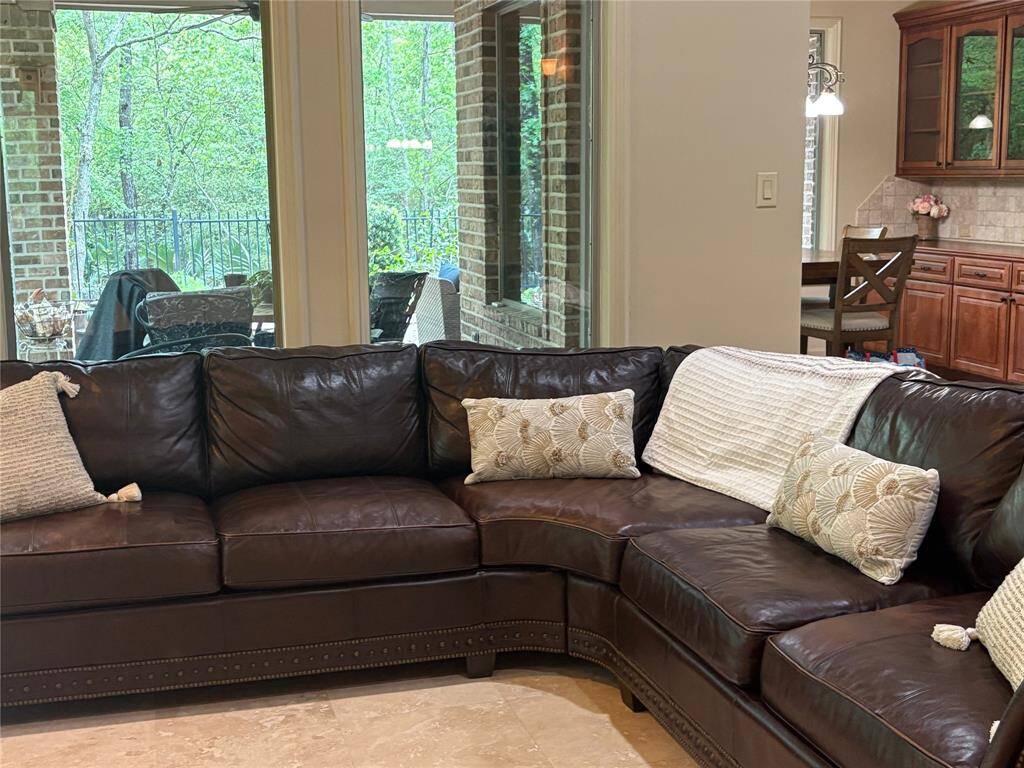
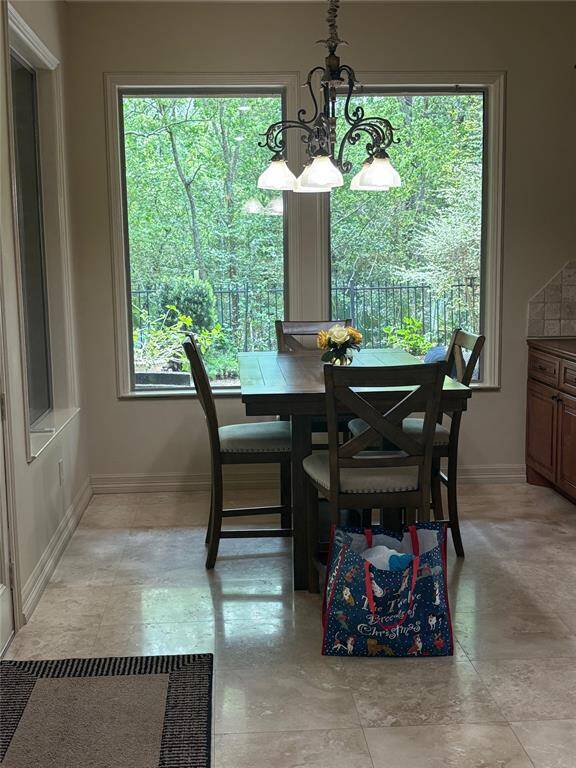
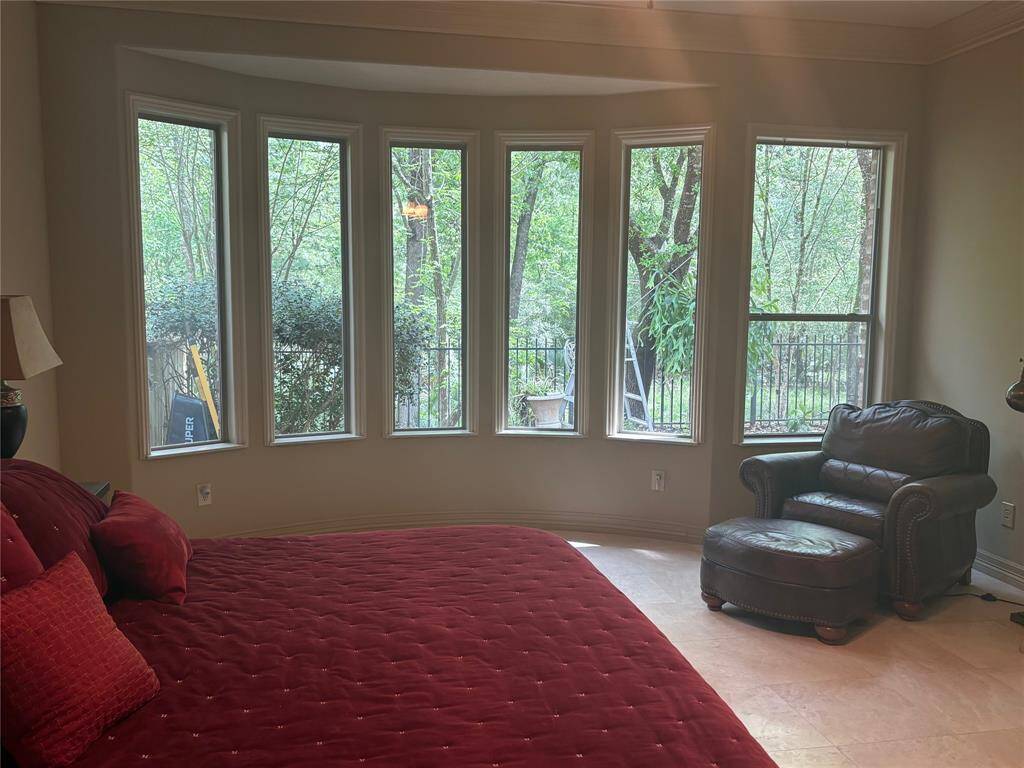
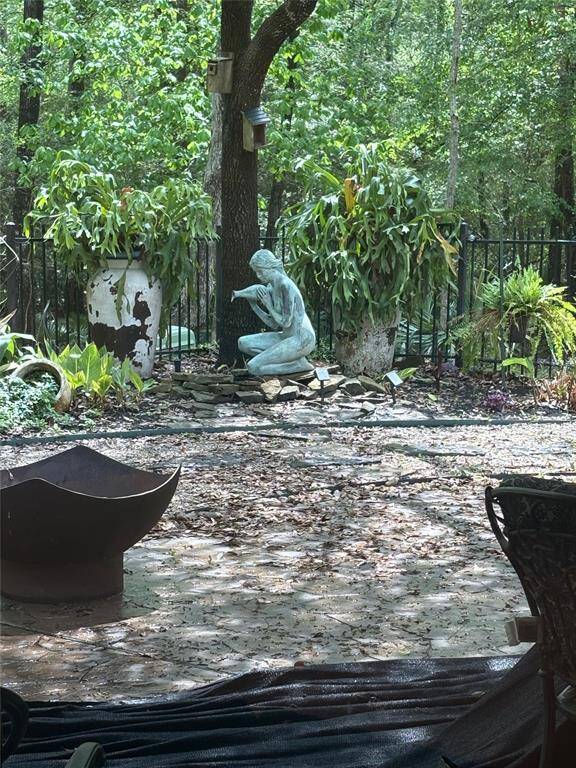
Request More Information
About 1302 Royal Sands Lane
Situated at the end of a cul-de-sac in Prestigious Royal Shores, this gorgeous home is bordered on the back by 300 acres of preserve This home has so much extra to offer.The extra large 3 car garage has EV charging station.The entire downstairs has Travertine floors.The breakfast room faces the preserve.Oh, the living room is fabulous! Completely surrounded with large windows opening out to the preserve.The huge Primary is downstairs and faces the preserve as well.The Primary bath has a jetted tub, and both closets are Cedar closets The Chef’s kitchen in equipped with double ovens.The appliances will remain with the home. With a lot of counter space and an island, you’re sure to love this one. Did someone say a separate Wine Grotto? With a wine fridge for reds and whites? Yes! There are 2 large bedrooms upstairs with a workout room There is also a loft area that could be finished out post haste The easily accessible attic is a dream. The roof was replaced in August 2024.Pro photos soon
Highlights
1302 Royal Sands Lane
$639,000
Single-Family
3,391 Home Sq Ft
Houston 77345
3 Beds
3 Full / 1 Half Baths
9,081 Lot Sq Ft
General Description
Taxes & Fees
Tax ID
128-322-002-0008
Tax Rate
2.3407%
Taxes w/o Exemption/Yr
$11,203 / 2024
Maint Fee
Yes / $1,080 Annually
Room/Lot Size
Kitchen
13x17
Breakfast
8.5x11
1st Bed
20x14
3rd Bed
12x14
4th Bed
12.5x13.5
Interior Features
Fireplace
1
Floors
Travertine, Wood
Countertop
Granite
Heating
Central Electric, Zoned
Cooling
Central Electric, Zoned
Connections
Electric Dryer Connections, Washer Connections
Bedrooms
1 Bedroom Up, Primary Bed - 1st Floor
Dishwasher
Yes
Range
Yes
Disposal
Yes
Microwave
Yes
Oven
Convection Oven, Double Oven
Energy Feature
Attic Fan, Attic Vents, Ceiling Fans, Digital Program Thermostat, Energy Star Appliances, Energy Star/CFL/LED Lights, High-Efficiency HVAC, HVAC>13 SEER, Insulated Doors, Insulated/Low-E windows, Insulation - Batt
Interior
Fire/Smoke Alarm, Formal Entry/Foyer, High Ceiling, Refrigerator Included, Washer Included, Wet Bar, Window Coverings, Wine/Beverage Fridge, Wired for Sound
Loft
Maybe
Exterior Features
Foundation
Slab
Roof
Composition
Exterior Type
Brick
Water Sewer
Public Sewer, Public Water
Exterior
Back Yard, Back Yard Fenced, Covered Patio/Deck, Patio/Deck, Porch, Private Driveway, Side Yard, Sprinkler System
Private Pool
No
Area Pool
Maybe
Lot Description
Patio Lot
New Construction
No
Listing Firm
Schools (HUMBLE - 29 - Humble)
| Name | Grade | Great School Ranking |
|---|---|---|
| Willow Creek Elem (Humble) | Elementary | 9 of 10 |
| Riverwood Middle | Middle | 9 of 10 |
| Kingwood High | High | 8 of 10 |
School information is generated by the most current available data we have. However, as school boundary maps can change, and schools can get too crowded (whereby students zoned to a school may not be able to attend in a given year if they are not registered in time), you need to independently verify and confirm enrollment and all related information directly with the school.

