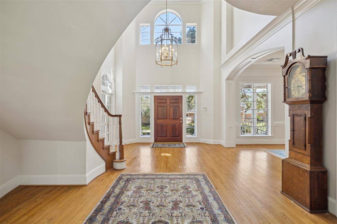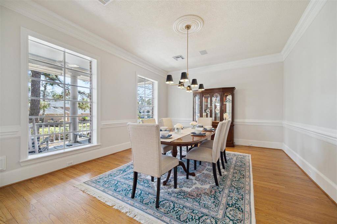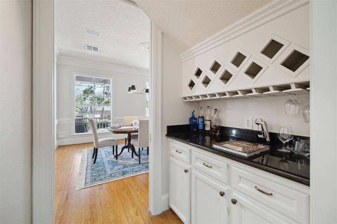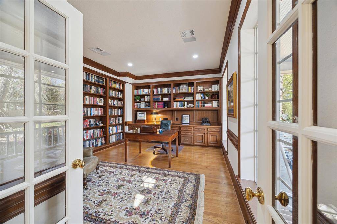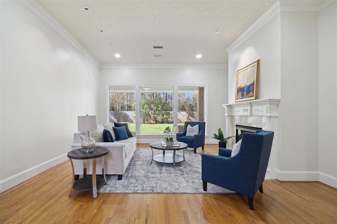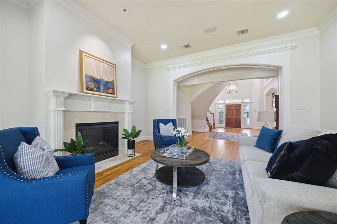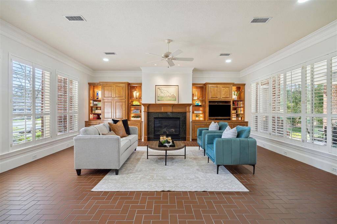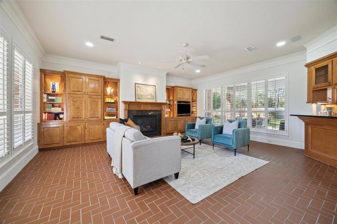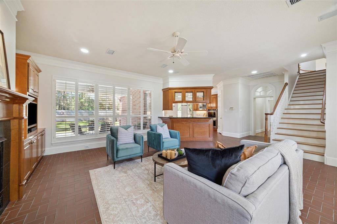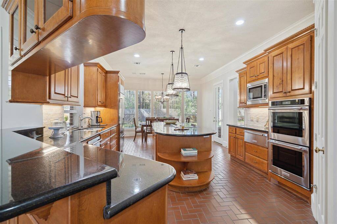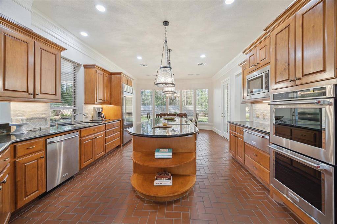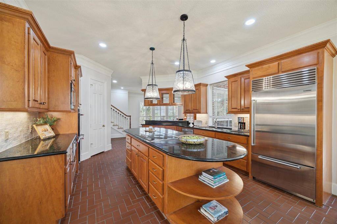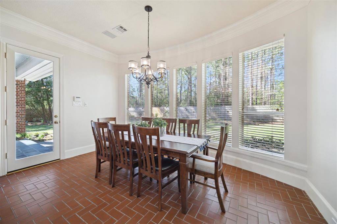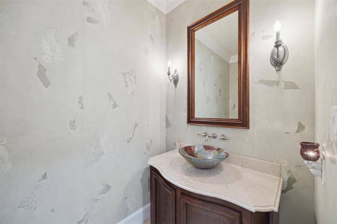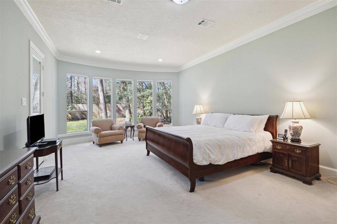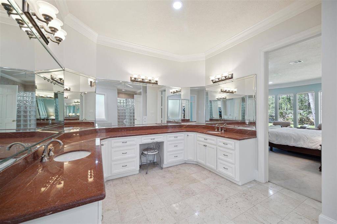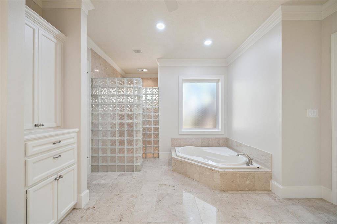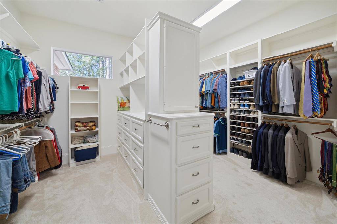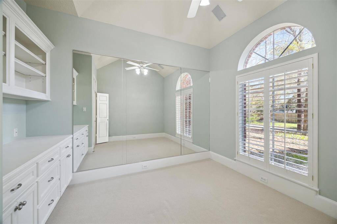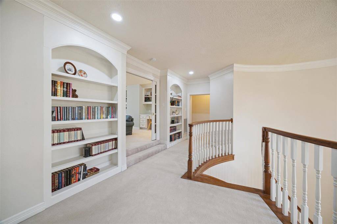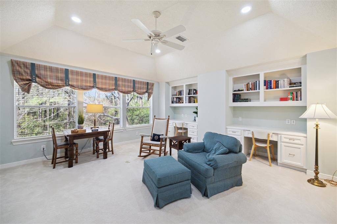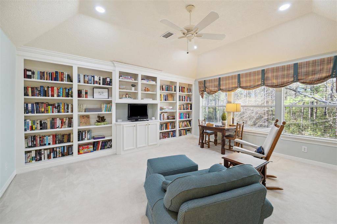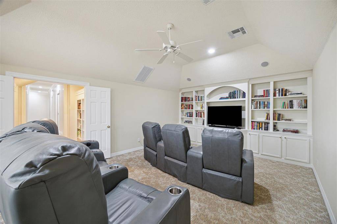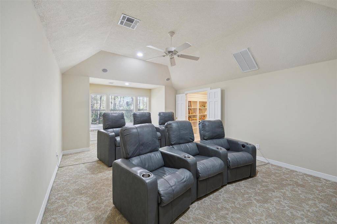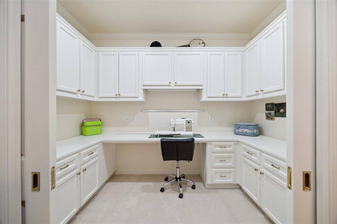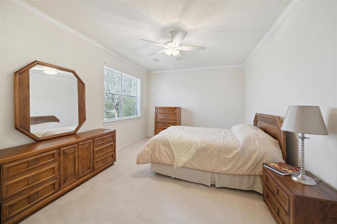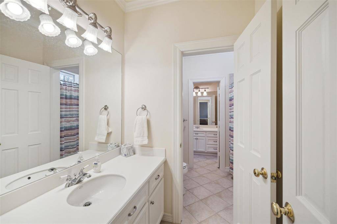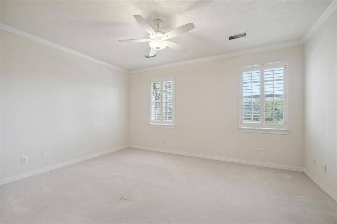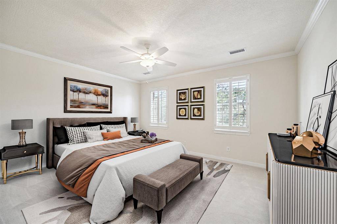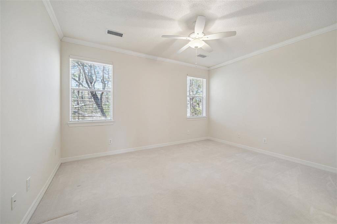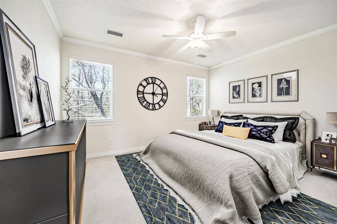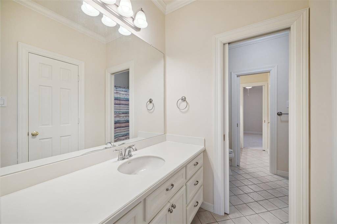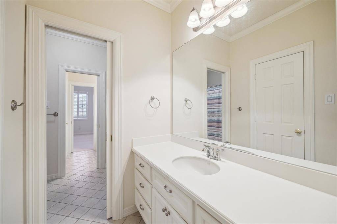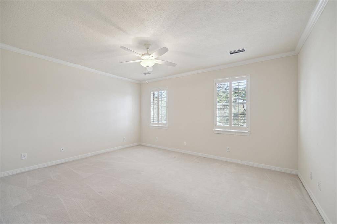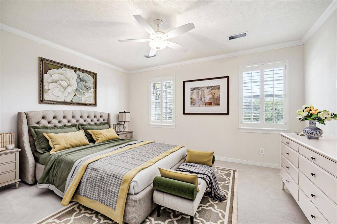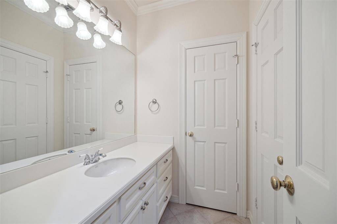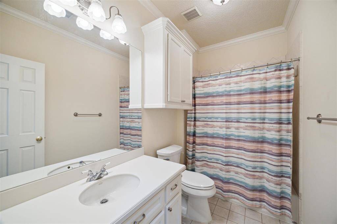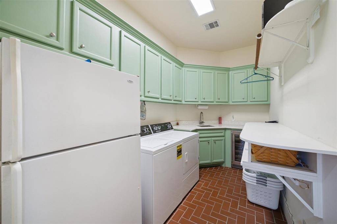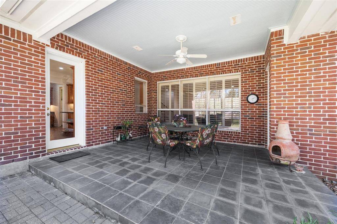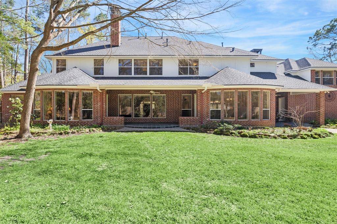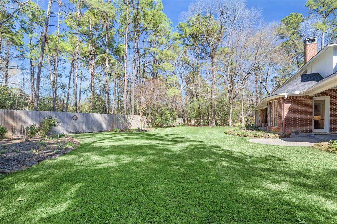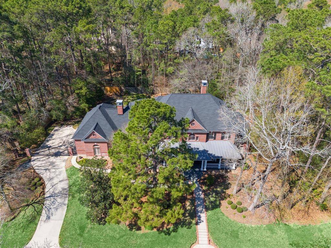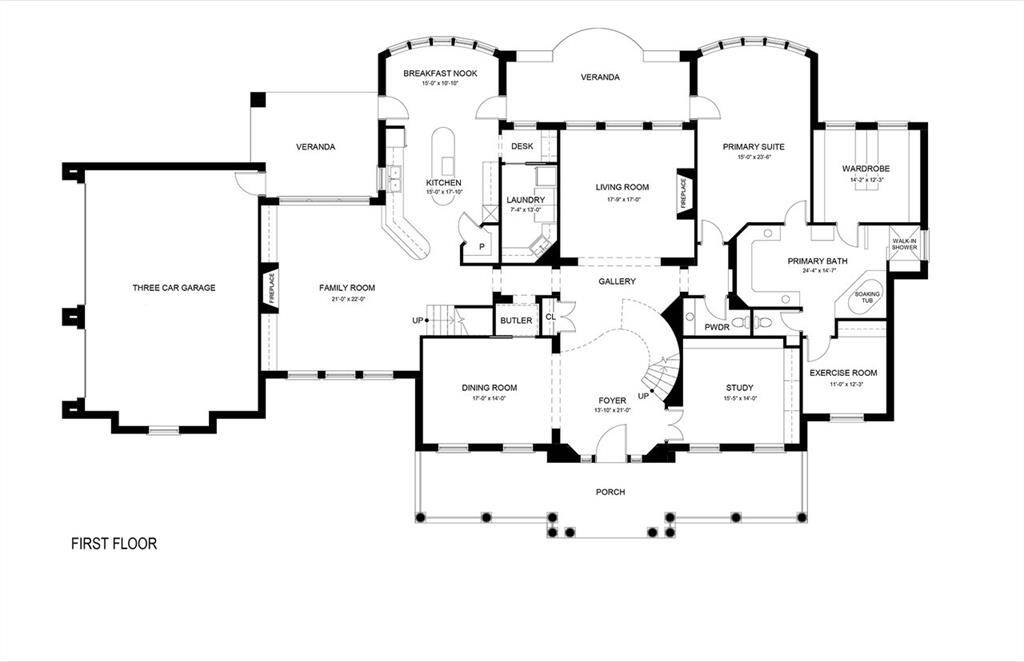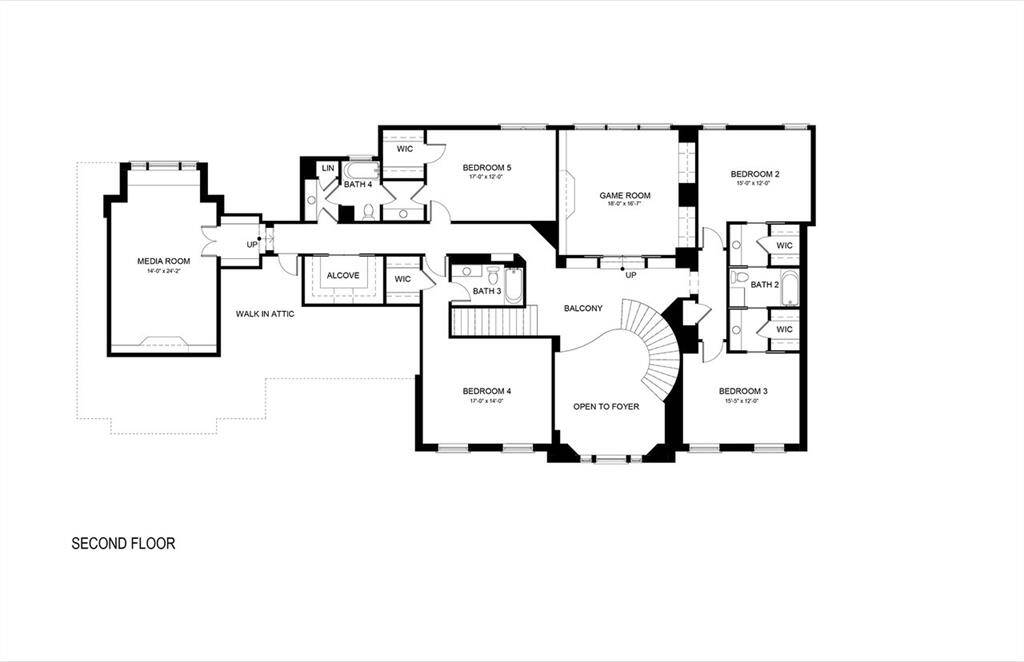1506 Sheltering Oaks Lane, Houston, Texas 77345
$1,180,000
5 Beds
4 Full / 1 Half Baths
Single-Family
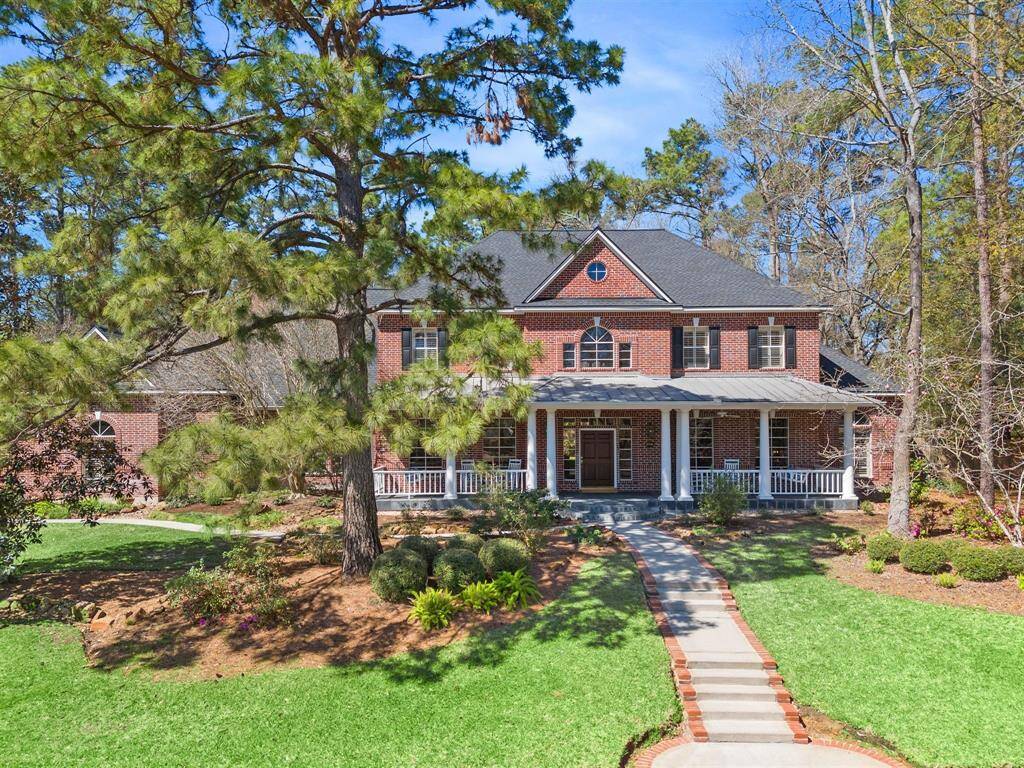

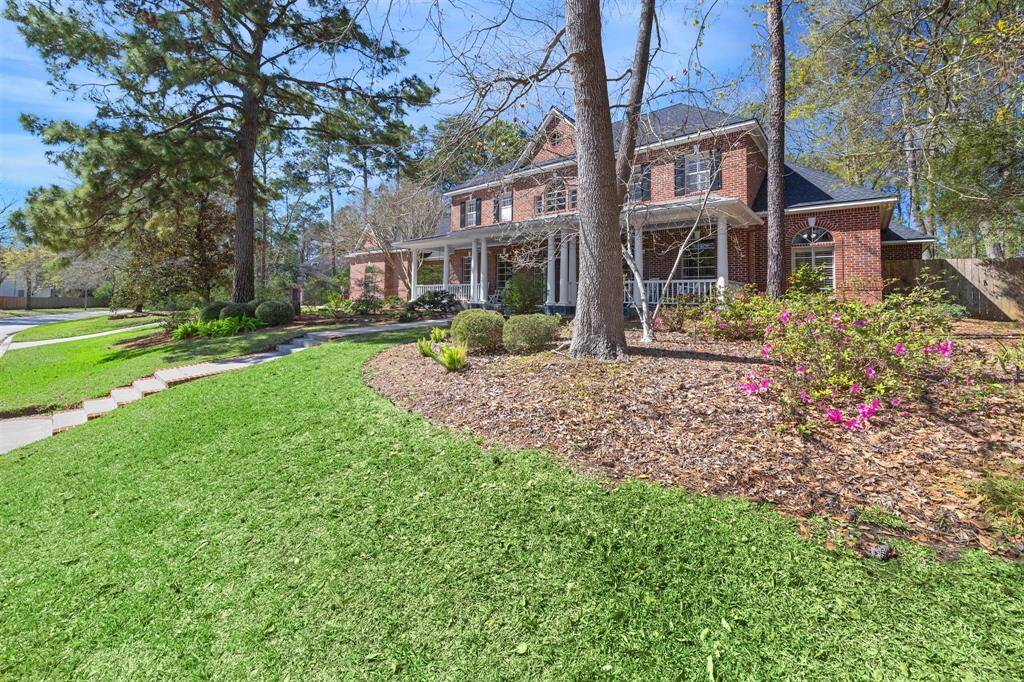
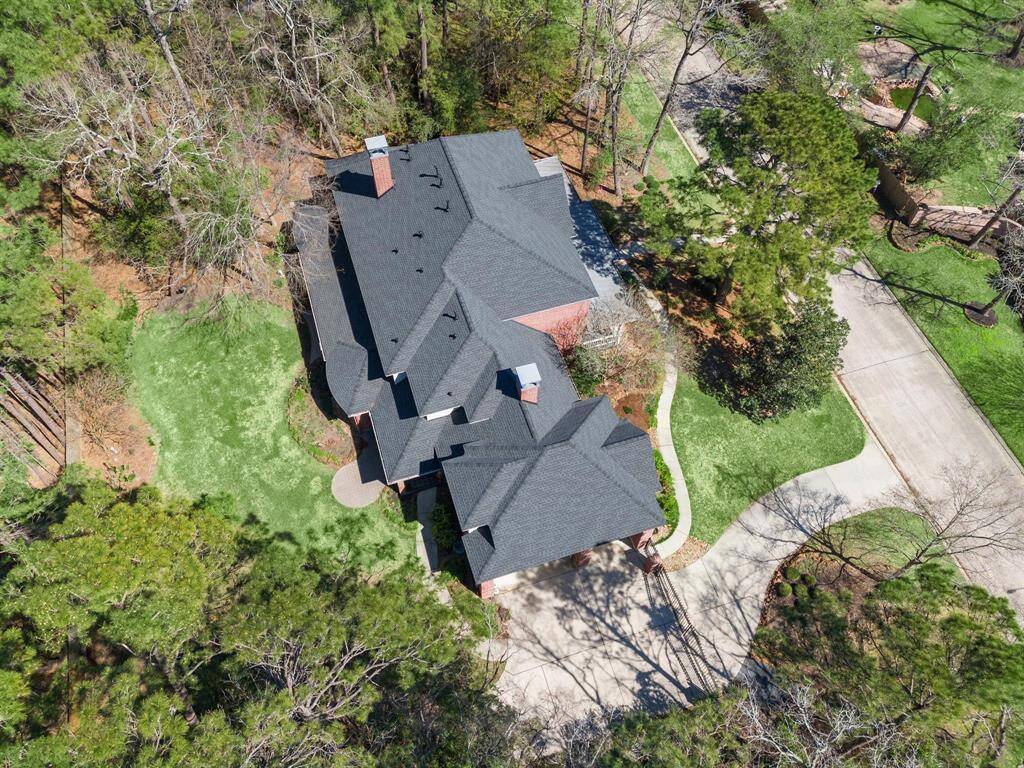
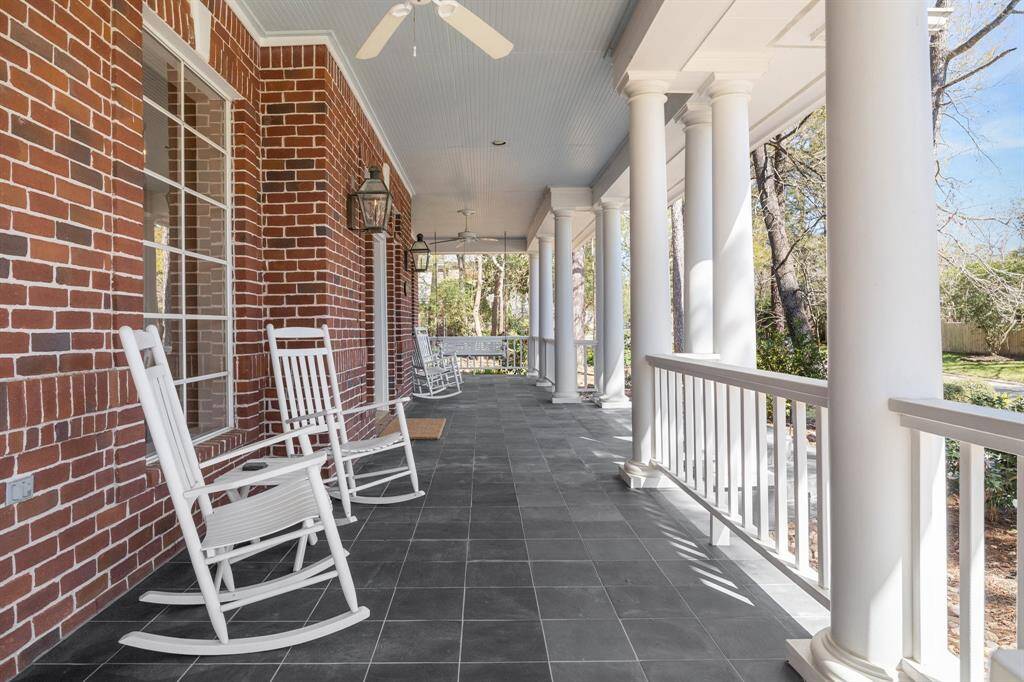
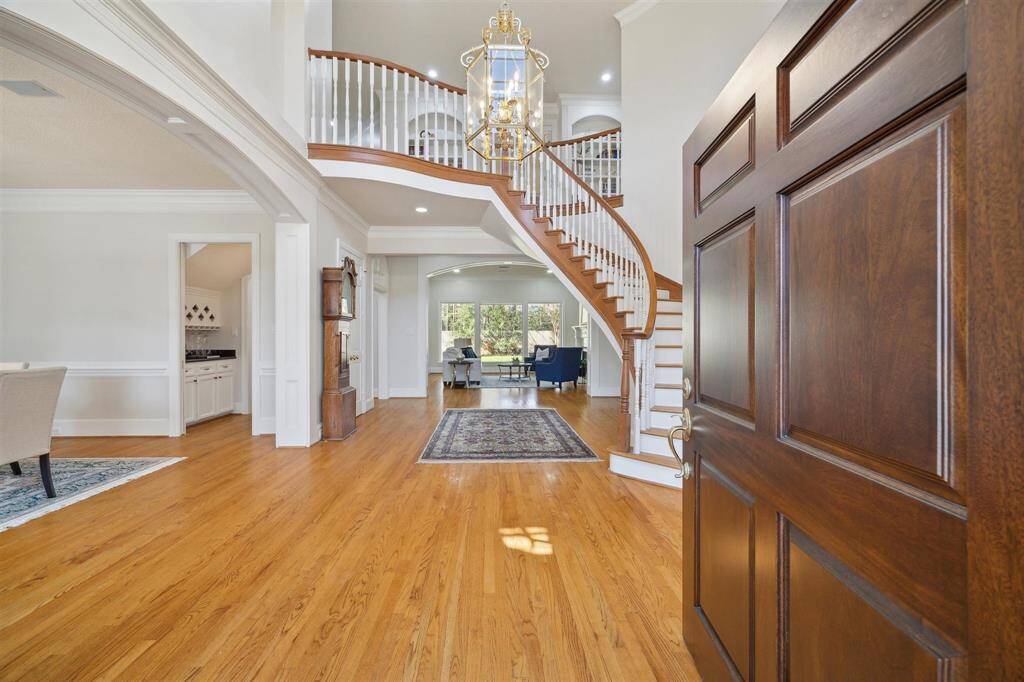
Request More Information
About 1506 Sheltering Oaks Lane
This stunning 5-bdrm custom home sits on a never-flooded lot bordering
the greenbelt, offering privacy and two expansive backyard patios for
entertaining. A charming front porch welcomes you into a home filled with
exquisite craftsmanship—wood floors, custom millwork, marble, and luxurious
accents. The well-designed layout includes formal living and dining, a private
office& a generous primary suite with a walk-in closet and exercise room.
The spacious family room flows into a chef’s kitchen with updated stainless-steel
appliances, a 11-ft island, granite counters, subway tile backsplash and
custom cabinetry. Upstairs features four oversized bedrooms, a flexible game
room/office, a versatile alcove office, and a media room. Two bedrooms have
ensuite baths, while others share a Jack-and-Jill. Ample storage, a walk-in
attic, pier and beam foundation, new roof (2023), updated HVAC, and
insulated garage doors complete this exceptional home. Schedule your
private tour today!
Highlights
1506 Sheltering Oaks Lane
$1,180,000
Single-Family
6,475 Home Sq Ft
Houston 77345
5 Beds
4 Full / 1 Half Baths
28,164 Lot Sq Ft
General Description
Taxes & Fees
Tax ID
117-890-006-0009
Tax Rate
2.2694%
Taxes w/o Exemption/Yr
$23,865 / 2023
Maint Fee
Yes / $710 Annually
Room/Lot Size
Living
17.6 x 17.6
Dining
17.7 x 14.10
Kitchen
17.6 x 16
Breakfast
16 x 10.5
1st Bed
16 x 22.4
2nd Bed
13.2 x 16
3rd Bed
16.6 x 12.10
4th Bed
17.6 x 12.10
5th Bed
17.6 x 12.8
Interior Features
Fireplace
2
Floors
Marble Floors, Tile, Wood
Countertop
Granite
Heating
Central Gas, Zoned
Cooling
Central Electric, Zoned
Connections
Electric Dryer Connections, Washer Connections
Bedrooms
1 Bedroom Up, Primary Bed - 1st Floor
Dishwasher
Yes
Range
Yes
Disposal
Yes
Microwave
Yes
Oven
Double Oven, Electric Oven
Energy Feature
Ceiling Fans
Interior
2 Staircases, Alarm System - Leased, Crown Molding, Dry Bar, Formal Entry/Foyer, High Ceiling, Refrigerator Included, Window Coverings
Loft
Maybe
Exterior Features
Foundation
Slab on Builders Pier
Roof
Composition
Exterior Type
Brick
Water Sewer
Public Sewer, Public Water
Exterior
Back Green Space, Back Yard, Back Yard Fenced, Covered Patio/Deck, Patio/Deck
Private Pool
No
Area Pool
Yes
Lot Description
Greenbelt, In Golf Course Community
New Construction
No
Listing Firm
Schools (HUMBLE - 29 - Humble)
| Name | Grade | Great School Ranking |
|---|---|---|
| Willow Creek Elem (Humble) | Elementary | 9 of 10 |
| Riverwood Middle | Middle | 9 of 10 |
| Kingwood High | High | 8 of 10 |
School information is generated by the most current available data we have. However, as school boundary maps can change, and schools can get too crowded (whereby students zoned to a school may not be able to attend in a given year if they are not registered in time), you need to independently verify and confirm enrollment and all related information directly with the school.

