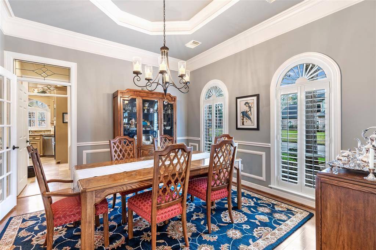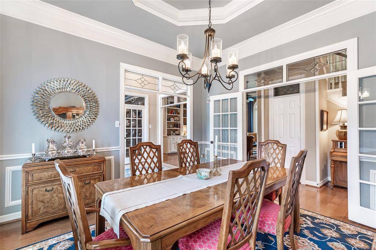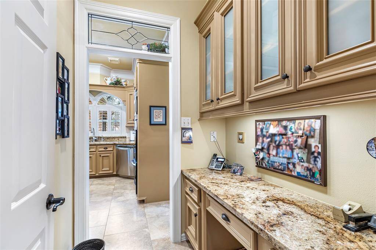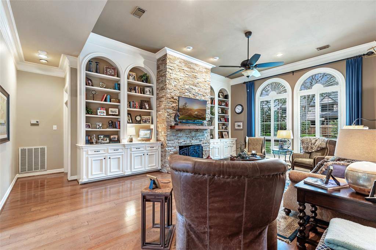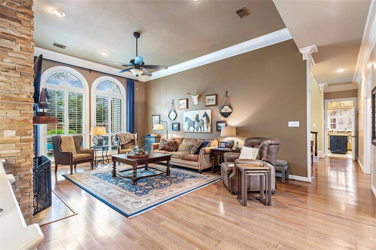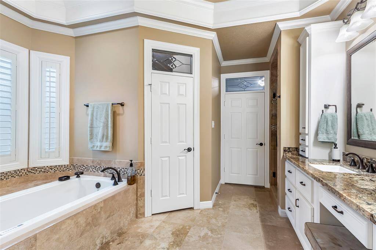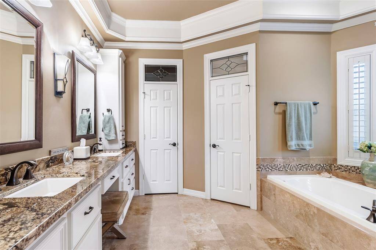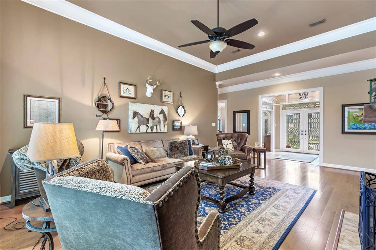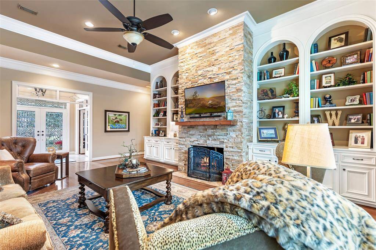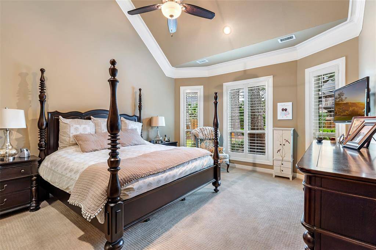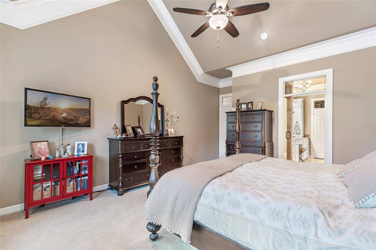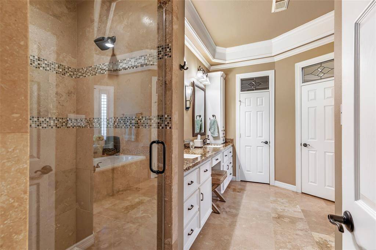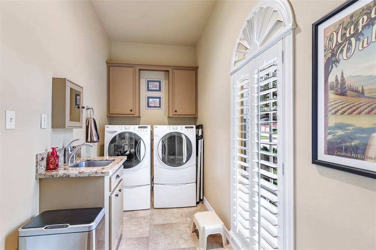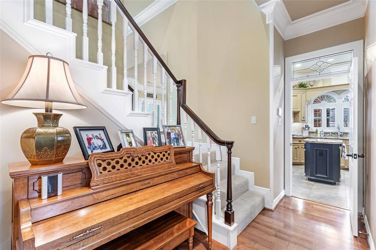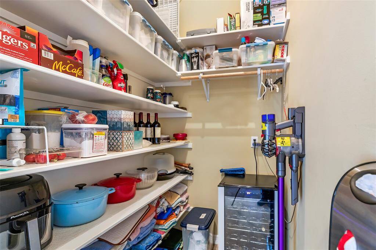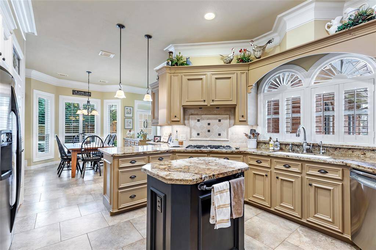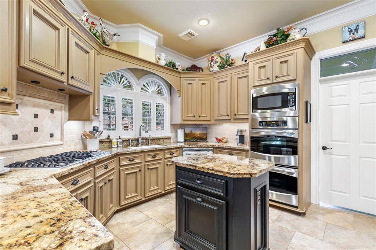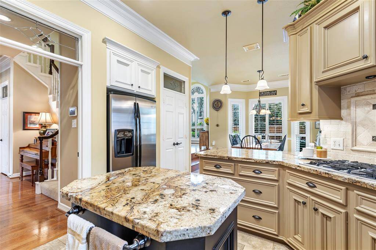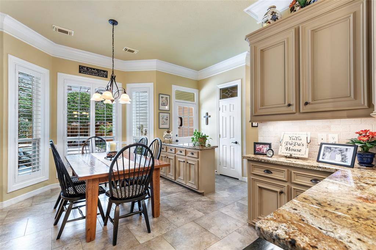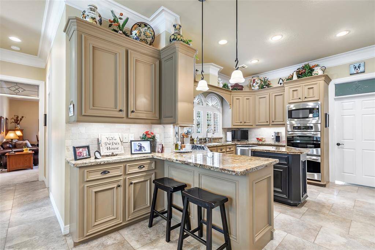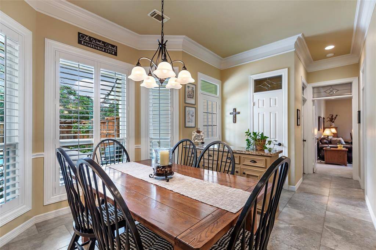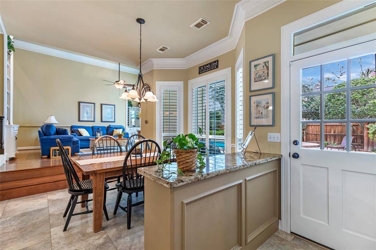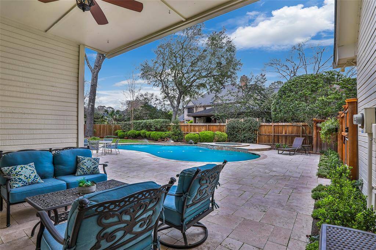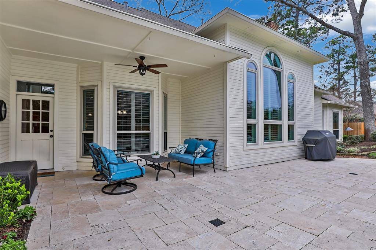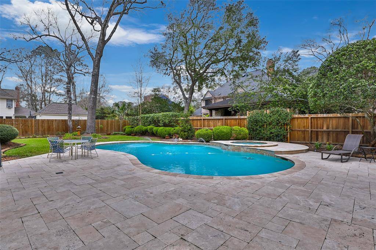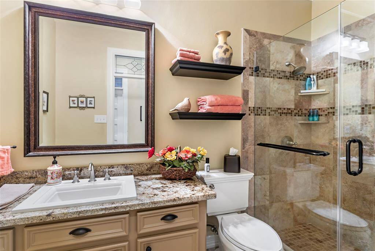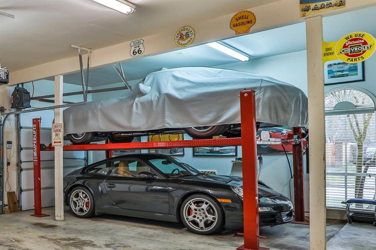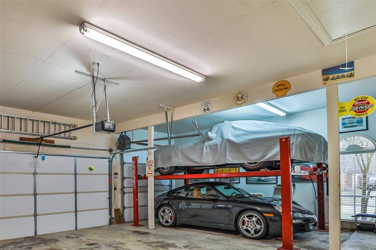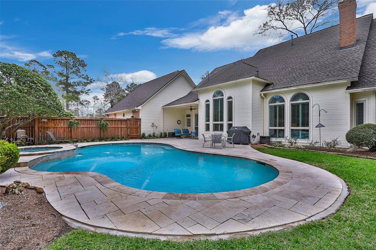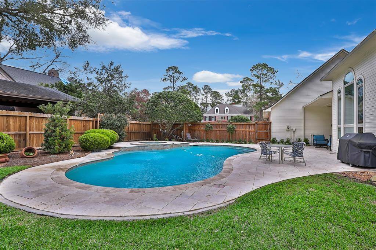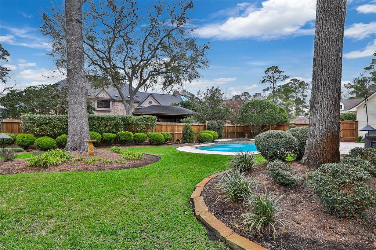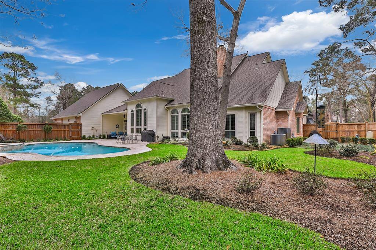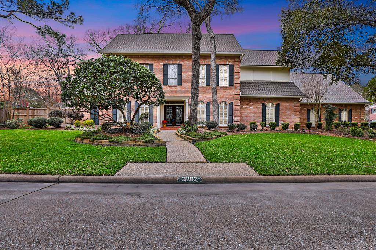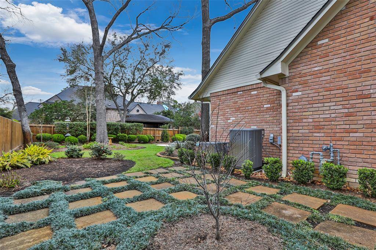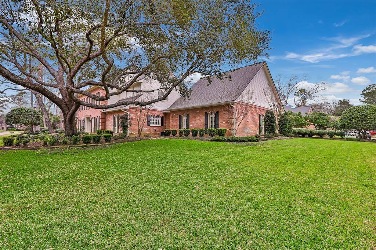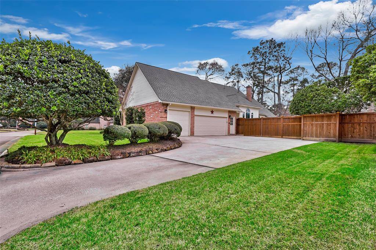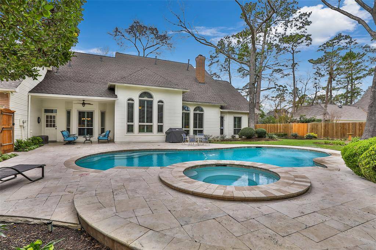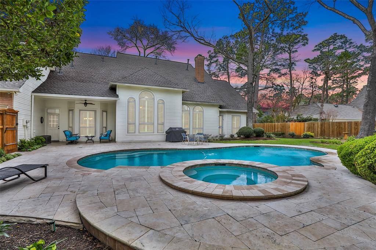2002 Hickory Park Drive, Houston, Texas 77345
$760,000
4 Beds
4 Full Baths
Single-Family
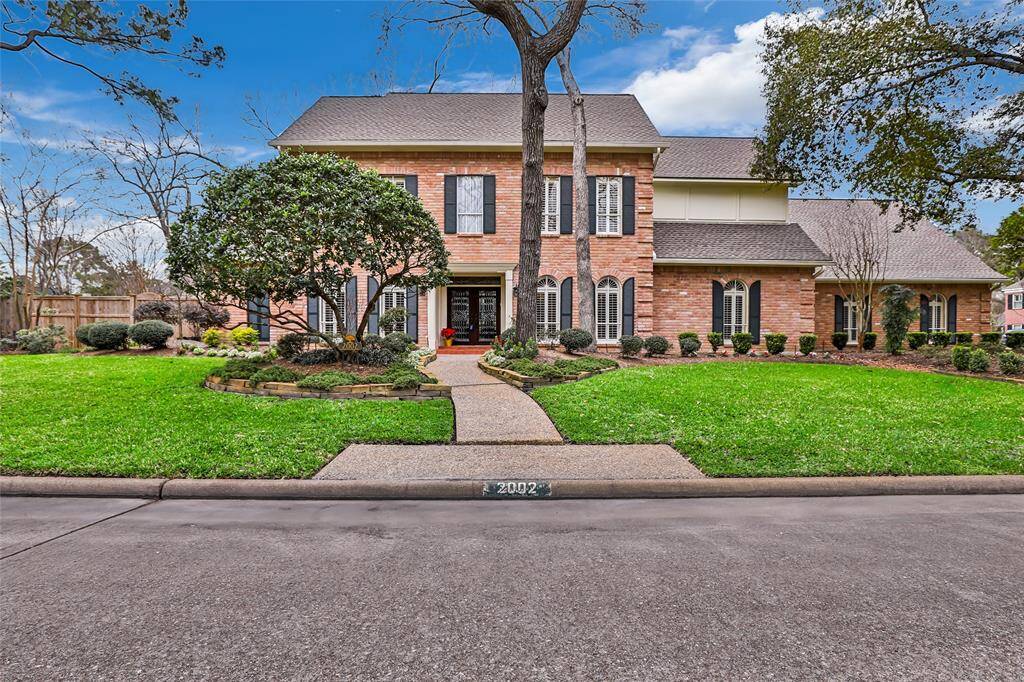

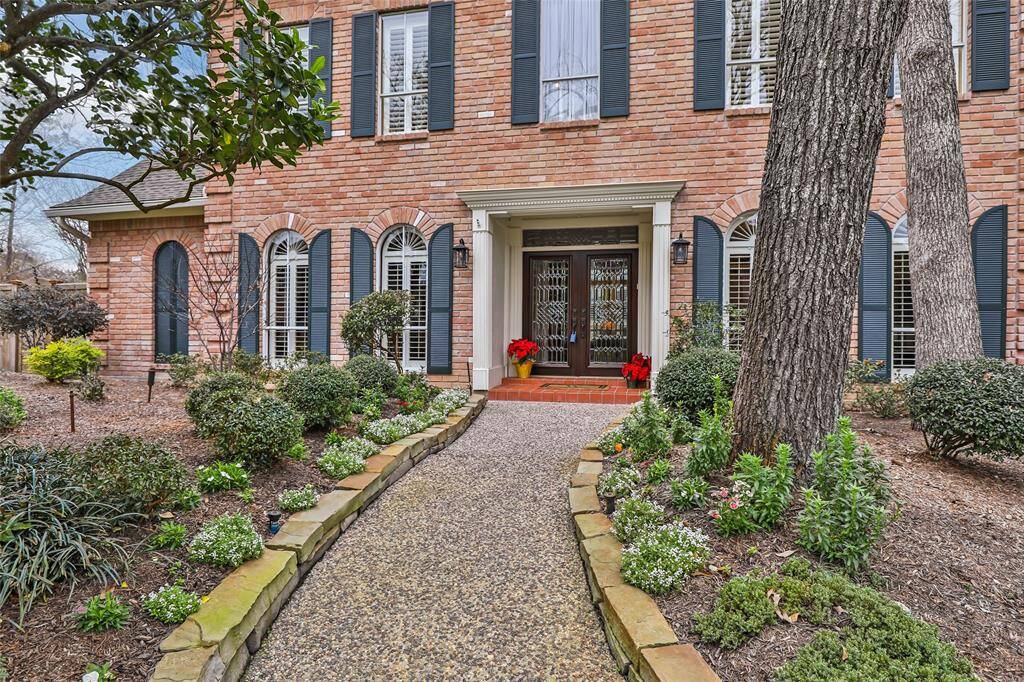
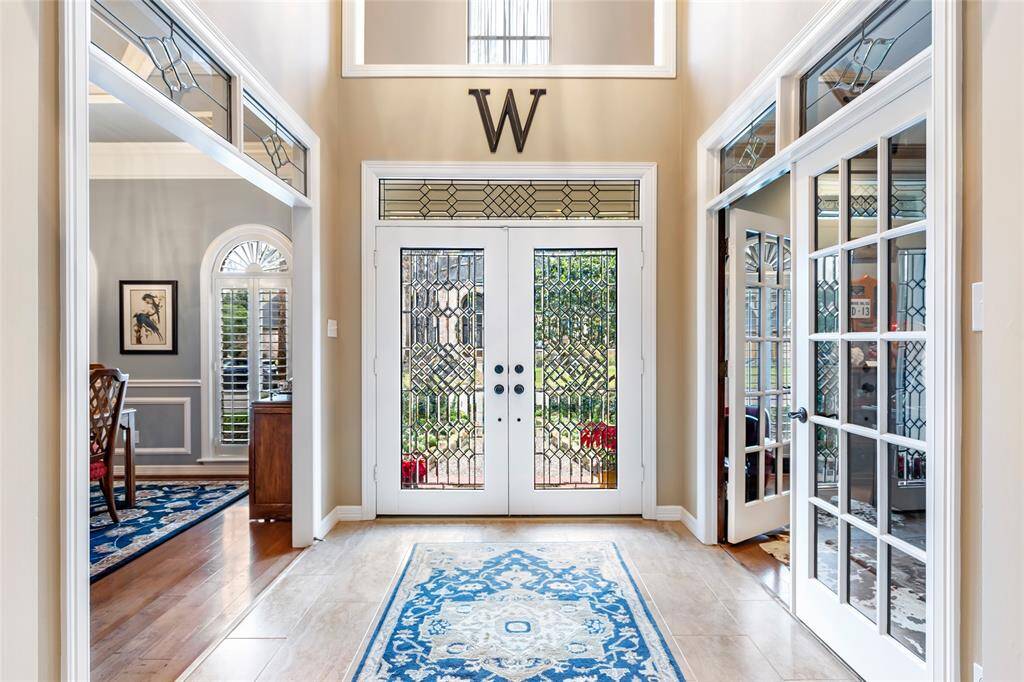
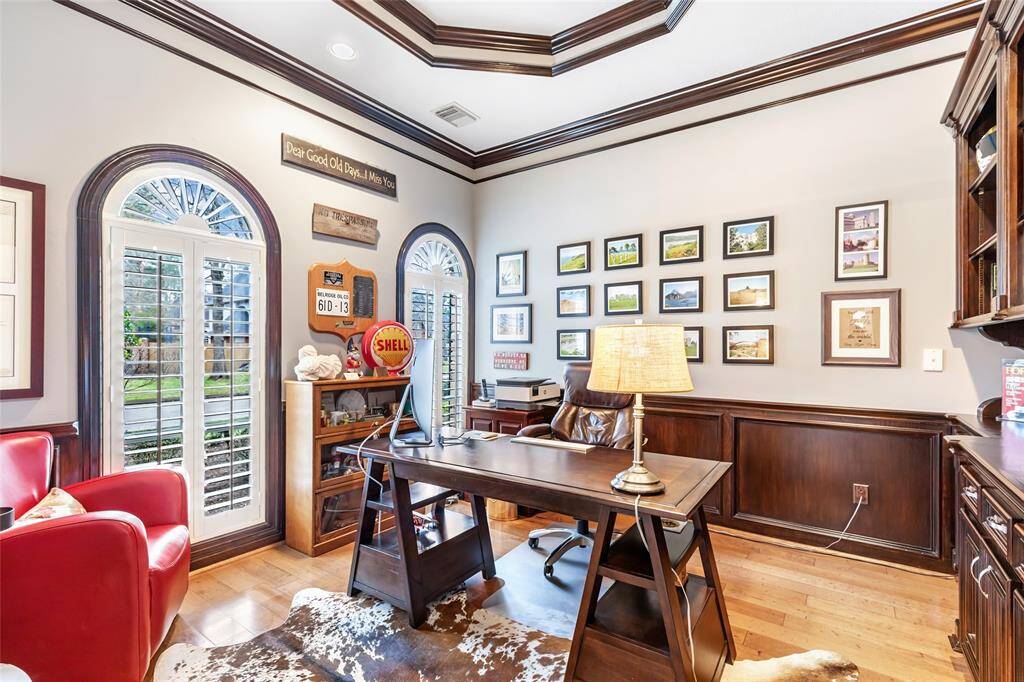
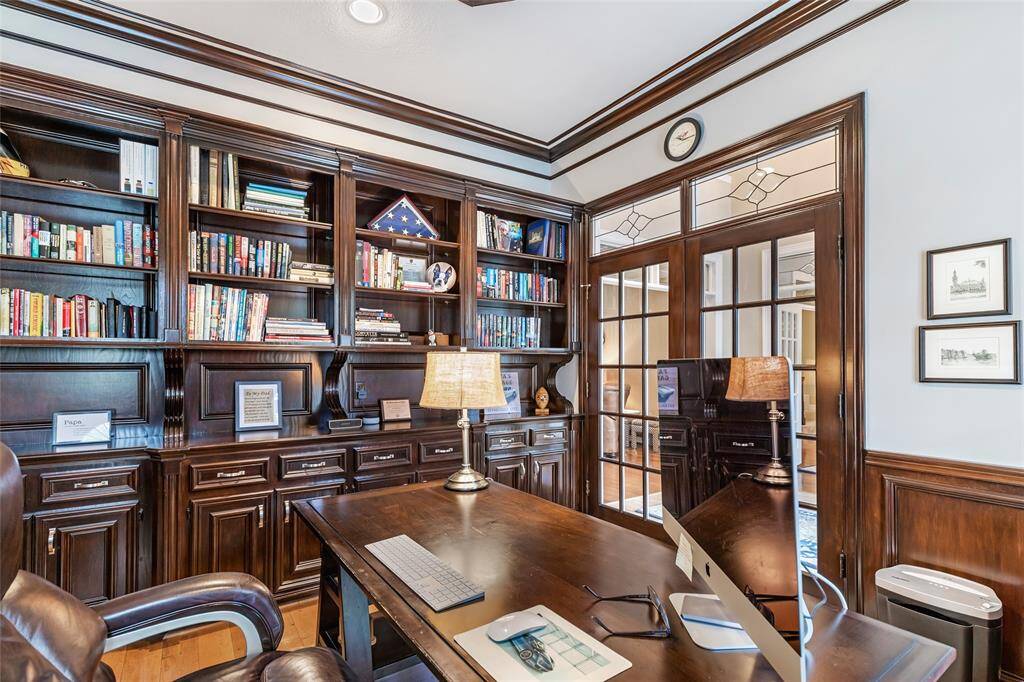
Request More Information
About 2002 Hickory Park Drive
Fall in love with this stunning estate home nestled in the coveted Kings Point/Cove. Fantastic curb appeal! Prime location with resort like pool & forest views on beautiful oversized lot. This spacious, thoughtfully designed home features a remodeled gourmet kitchen that is a family chef's dream: premium appliances, gorgeous granite, solid wood cabinets, generous storage & oversized breakfast area. Custom wood floors throughout the downstairs. The kitchen, living areas & primary suite all have expansive pool & forest views & are all remodeled Meticulously. Executive study has french doors features ample built-ins. Ideal downstairs gameroom or 5th bedrm down. Spacious bedrms all have adjoining updated baths w/designer finishes. A peaceful oasis awaits outdoors w/sparkling pool & flagstone concrete deck. Upgrades include Roof 2024, HVAC, triple-pane glass on rear windows, shutters, pool resurfaced/updated heater/2017, water well, 2 water heaters & 3-car garage w/extra parking/space.
Highlights
2002 Hickory Park Drive
$760,000
Single-Family
3,982 Home Sq Ft
Houston 77345
4 Beds
4 Full Baths
16,191 Lot Sq Ft
General Description
Taxes & Fees
Tax ID
115-951-007-0018
Tax Rate
2.3407%
Taxes w/o Exemption/Yr
$11,221 / 2024
Maint Fee
Yes / $710 Annually
Maintenance Includes
Clubhouse, Grounds, Other
Room/Lot Size
Dining
13 x 12
Kitchen
13 x 11
Breakfast
13 x 19
1st Bed
20 x 13
Interior Features
Fireplace
1
Floors
Carpet, Tile, Wood
Countertop
Granite
Heating
Central Gas
Cooling
Central Electric, Zoned
Connections
Electric Dryer Connections, Washer Connections
Bedrooms
1 Bedroom Up, Primary Bed - 1st Floor
Dishwasher
Yes
Range
Yes
Disposal
Yes
Microwave
Yes
Oven
Double Oven
Energy Feature
Ceiling Fans, Digital Program Thermostat, Energy Star Appliances, High-Efficiency HVAC, HVAC>15 SEER, Insulated Doors, Insulated/Low-E windows, Insulation - Batt, Insulation - Other, Other Energy Features
Interior
Alarm System - Leased, Crown Molding, Fire/Smoke Alarm, Formal Entry/Foyer, High Ceiling, Prewired for Alarm System, Spa/Hot Tub, Wet Bar, Window Coverings
Loft
Maybe
Exterior Features
Foundation
Slab
Roof
Composition
Exterior Type
Brick, Cement Board, Wood
Water Sewer
Public Sewer, Public Water
Exterior
Back Yard, Back Yard Fenced, Covered Patio/Deck, Fully Fenced, Patio/Deck, Side Yard, Sprinkler System
Private Pool
Yes
Area Pool
Yes
Lot Description
Cleared, Corner, Subdivision Lot, Wooded
New Construction
No
Listing Firm
Schools (HUMBLE - 29 - Humble)
| Name | Grade | Great School Ranking |
|---|---|---|
| Willow Creek Elem (Humble) | Elementary | 9 of 10 |
| Riverwood Middle | Middle | 9 of 10 |
| Kingwood High | High | 8 of 10 |
School information is generated by the most current available data we have. However, as school boundary maps can change, and schools can get too crowded (whereby students zoned to a school may not be able to attend in a given year if they are not registered in time), you need to independently verify and confirm enrollment and all related information directly with the school.

