
SERIOUS PRICE CUT July 17 2024 Custom built 3700 sq.ft. 4/3.5/2.5 classy 2 story home, in sought after Sand Creek community of Kingwood - a top-rated Master-Planned Community. This elegant estate features a stunning pool and spa oasis, a spacious study, an expansive master suite, formal living areas & a cozy den all on the first floor. Upstairs, a large central game room anchors three more bedrooms and two bathrooms. Perfectly positioned on a corner lot with rear facing garages & 2 workshops

Master Planned KINGWOOD, this home offers doorstep access to school buses serving the Top three Preferred Schools in HISD, HUMBLE Ind. School District with a highly engaged PTA. Enjoy KINGWOOD COLLEGE, a nearby 2 YEAR college for affordable, quality education, along with a variety of activities for all ages, including dance and pickleball. The local YMCA features a year-round indoor heated pool, perfect for leisure and fitness.

Indulge in the luxury of a heated pool with a rare diving board and an in-ground spa featuring a relaxing fountain, nestled in a private, expansive backyard with two wooden decks and a canopy of mature hardwood trees. Benefit from energy-efficient, double-pane tinted windows that bathe the home in light while maintaining cool interiors. Rest easy with a well-maintained roof, only 8 years old, ensuring eligibility for homeowner's insurance in Texas—avoiding the new issue of coverage denial for

Experience serene outdoor living with this inviting pool and spa, surrounded by a spacious deck perfect for family enjoyment. The pool features child-friendly rounded brick edges and offers the flexibility to convert to a saline water system. Benefit from gas hook-up for effortless backyard barbecues and ambient lighting for evening entertainment. This corner lot boasts the added privacy of rear-entry garages with no front-facing garage doors, enhancing curb appeal.
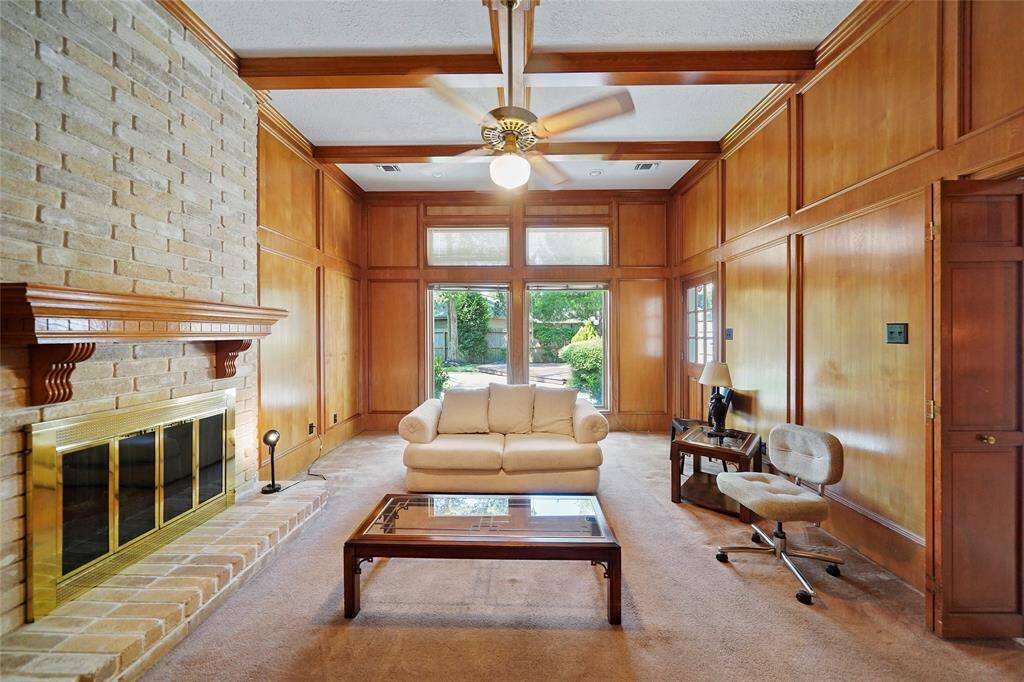
Embrace the warmth of this inviting family den, featuring elegant wood paneling and a gas fireplace with a classic brick hearth. Enjoy the serene view of the swimming pool and landscaped backyard through the energy-efficient tinted double-pane windows, ensuring comfort and tranquility in the heart of Texas.

Enjoy serene backyard views from the expansive breakfast nook, framed by an elegant bay window. Easy-care tile flooring and custom wood trim add traditional charm, while the adjoining breakfast bar provides a seamless flow into the gourmet kitchen, complete with ample counter space for culinary adventures in this open-concept design.
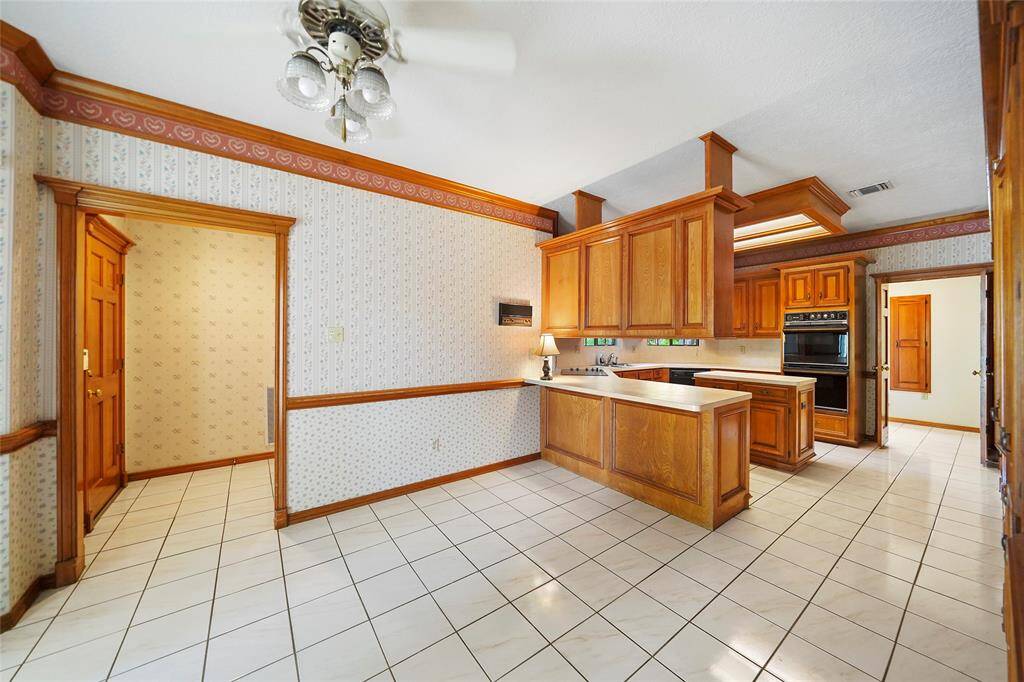
Experience seamless dining in the open-concept breakfast nook that flows effortlessly into the gourmet kitchen, featuring a convenient pass-through bar. The space showcases elegant tiled flooring, easy-access double-sided cabinetry providing ample storage, and a discreetly positioned half bath and garage entrance for added convenience.

Experience the charm of this U-shaped kitchen, featuring ample cabinet space with timeless, light oak finishes and detailed trim. Enjoy the convenience of a central island, sleek electric cooktop, and double sinks overlooking a serene, tree-lined backyard.

Discover the charm of this well-appointed kitchen, complete with a spacious double electric oven ready to handle your festive feasts. The practical layout and ample counter space invite culinary creativity all year round.

Experience the elegance of this expansive kitchen, boasting ample cabinet storage, generous counter space, and pristine, easy-to-clean oversized tile flooring.

Discover the charm of this inviting family den, boasting an array of built-in bookshelves that exude elegance and smart design. The room's seamless blend of style and functionality offers a cozy retreat for book lovers and a perfect space for creating lasting memories.

Discover the convenience of this expansive utility room, bathed in natural light from a charming window. Featuring a built-in ironing board for effortless clothing care, this versatile space is both practical and inviting.

Discover the inviting warmth of this charming den, featuring a cozy fireplace, elegant custom paneling, plush carpeting, and abundant natural light—the perfect centerpiece for your family's home.

Elegant built-in wet bar with ample storage, including integrated glassware racks and abundant cabinetry—perfect for entertaining.

Discover the versatility of this bonus room, ideally situated adjacent to the kitchen and den. Perfect as a quiet study nook or a home office hub, it's a centralized space that offers both privacy and convenience. Your family will appreciate the thoughtful design that caters to both productivity and comfort in this delightful home.

Experience the grandeur of this expansive living room, stretching nearly 30 feet in depth, designed for versatility and luxury. Imagine your grand piano as the centerpiece for family gatherings or an open play space for leisure and entertainment. Breathtaking views of the pool and spa invite relaxation and hint at lavish social gatherings. The adjacent staircase boasts a triple-height ceiling, adding a touch of elegance and architectural interest, while ensuring safety with its split-level desig

Welcome to your majestic foyer, featuring a soaring ceiling and an elegant circular window above the leaded glass front door, creating a grand entrance. This space extends into a spacious, sheltered front porch. To your left lies the sophisticated formal dining room, while to your right, a discreetly hidden home office provides a flexible space for work or relaxation, with fold-back doors to adapt to your privacy needs.

Welcome to this grand formal living room, boasting an elegant entryway to your right and a convenient split-level staircase. The right rear passage leads to a cozy study and the well-appointed kitchen, while the left rear opens to a warm family den and dining area. Large, modern double-pane windows frame views to the inviting pool, enhancing this home’s bright and sophisticated ambiance.

Welcome to your serene primary bedroom retreat, boasting soaring ceilings and a flood of natural light from the elegant French doors that frame tranquil backyard views. This spacious sanctuary offers privacy and sophistication, nestled away from the home's bustling common areas.

Discover tranquility in this serene, private space, ideal for personal preparation. Featuring ample cabinet storage, this area is move-in ready and awaiting your touch.

Conveniently located half-bath adjacent to the kitchen, offering privacy and ample space. Features direct garage access for easy cleanup transitions from outdoor work to indoor leisure.

Elegant Dining Room with Scenic Front Yard Views: This spacious, nearly square room adjoins the kitchen for effortless entertaining. Perfect for large family gatherings and holiday celebrations.
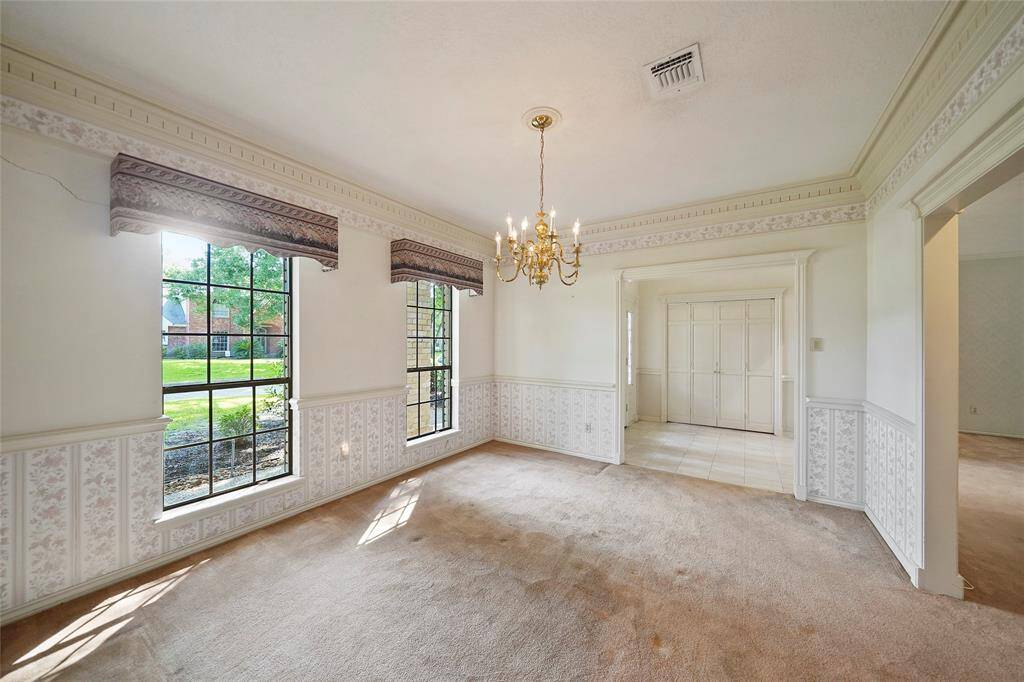
Elegant Dining Room with Expansive Views: This sophisticated space offers abundant natural light and a seamless flow into the gracious entryway and adjacent study. Perfect for hosting memorable occasions in style.

Spacious master bathroom featuring dual walk-in closets, an elegant sunken tub, a separate shower enclosure, a large double-sink vanity, and a soaring vaulted ceiling with classic, tasteful color scheme.

Indulge in luxury with this spacious master bathroom, featuring an expansive central tub set beneath an elegant custom tray ceiling. The room is painted with a unique, designer touch and is flanked by two generously sized walk-in closets that offer ample storage and excellent lighting. Enjoy natural light and privacy with the tastefully frosted window, enhancing the serene ambiance of this personal oasis.

Discover the elegance of the master bathroom, featuring a spacious dual-sink vanity set against a full-length mirror, complemented by exquisite trim work. Experience the privacy of a separate, glass-enclosed shower, thoughtfully positioned to enhance the room's sophisticated ambiance.

Discover the serenity of the master retreat, nestled at the home's rear with direct access to both the ensuite and living spaces, complemented by tranquil views of the landscaped backyard and inviting pool.

Spacious upstairs bedrooms boast ample closet space, ceiling fans, plush carpeting, and abundant natural light from dual windows.
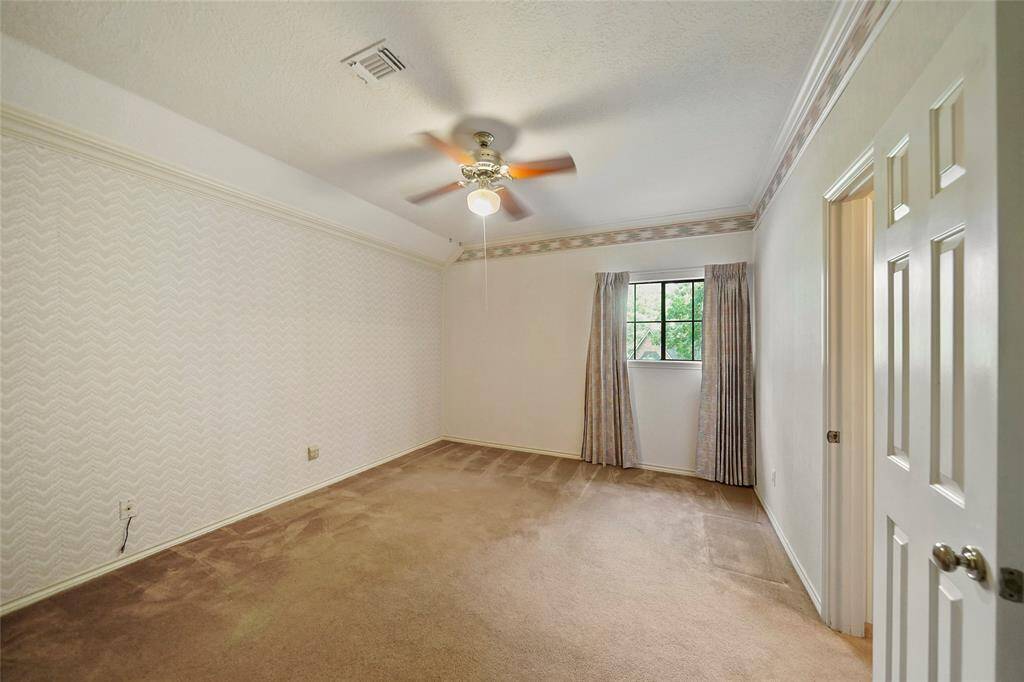
Charming 15'x12' upper-level bedroom offering ample space and convenient access to a full bathroom.
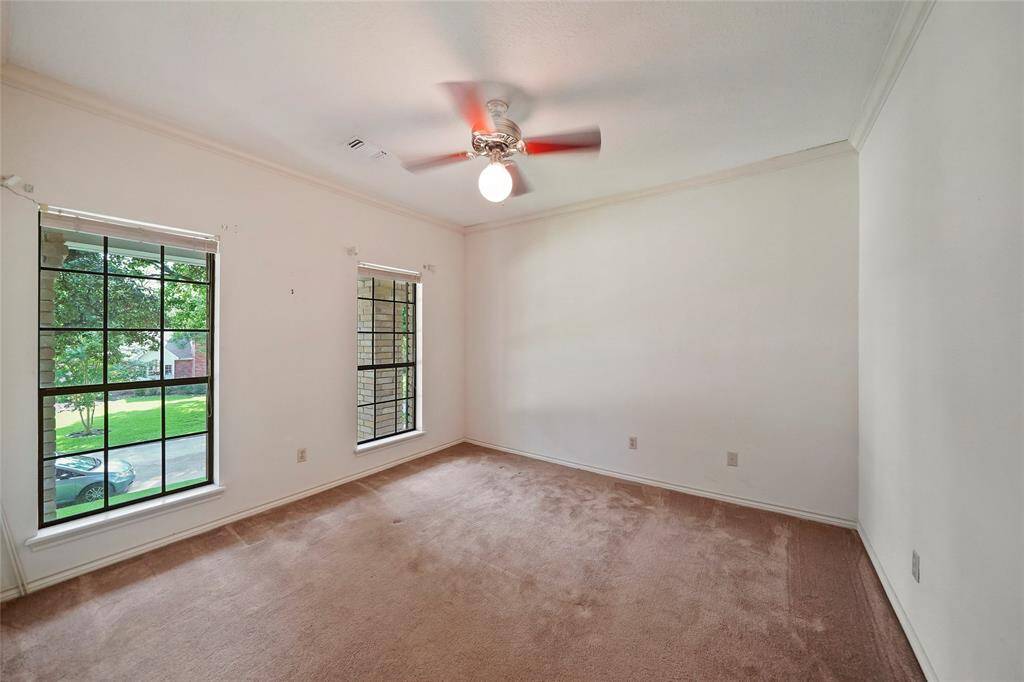
Spacious 225 sq ft upper-level bedroom with an en-suite bathroom, ideal for guests, a mother-in-law suite, or a teen retreat.
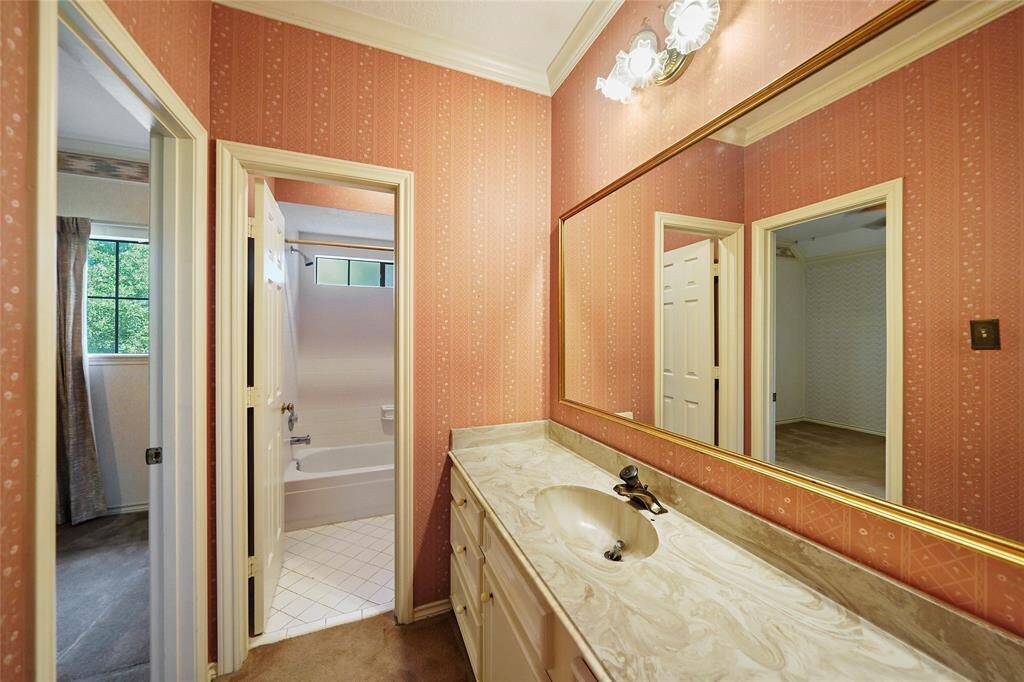
Discover the convenience of an upper-level full bathroom featuring a dual-access vanity and a private tub/shower combo, all enhanced by tasteful custom finishes and a fresh, inviting color palette.

Ascend to an inviting upper-level space leading directly to a vast 21x15 ft game room, perfectly positioned as the heart of entertainment, adjacent to a private fourth bedroom with en suite. Bathed in natural light from an oversized skylight, the area is bright and airy, with a minor touch-up of paint needed to perfect the previously repaired ceiling. A delightful area for leisure, easily accessible and ready to become the centerpiece of your new home.

Spacious 21x15 ft gameroom bathed in natural light, featuring energy-efficient double-pane windows and a charming balcony overlooking the lower hallway—perfect for monitoring children’s play without interrupting their fun. Ideal for family enjoyment.
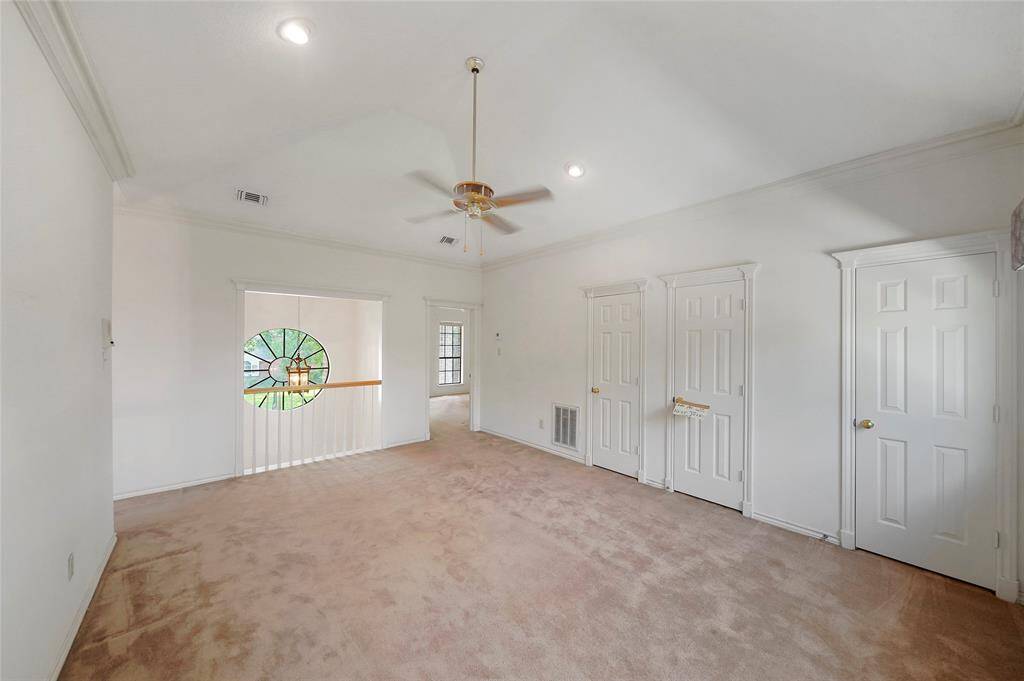
Explore the spacious game room offering a seamless flow towards the front of the home. To your right, discover a cozy bedroom and a convenient full bathroom, with additional storage and easy attic access. Experience the perfect blend of privacy and open design in this well-maintained space.

Charming third bedroom boasting serene garden views, complete with modern conveniences and an adjacent full bathroom. Features tasteful neutral decor and gently used, high-quality carpeting, creating a tranquil retreat.

Conveniently located on the upper level, this full bathroom features a combination tub/shower and a spacious, comfort-height toilet. Perfect for family sharing and easy accessibility.
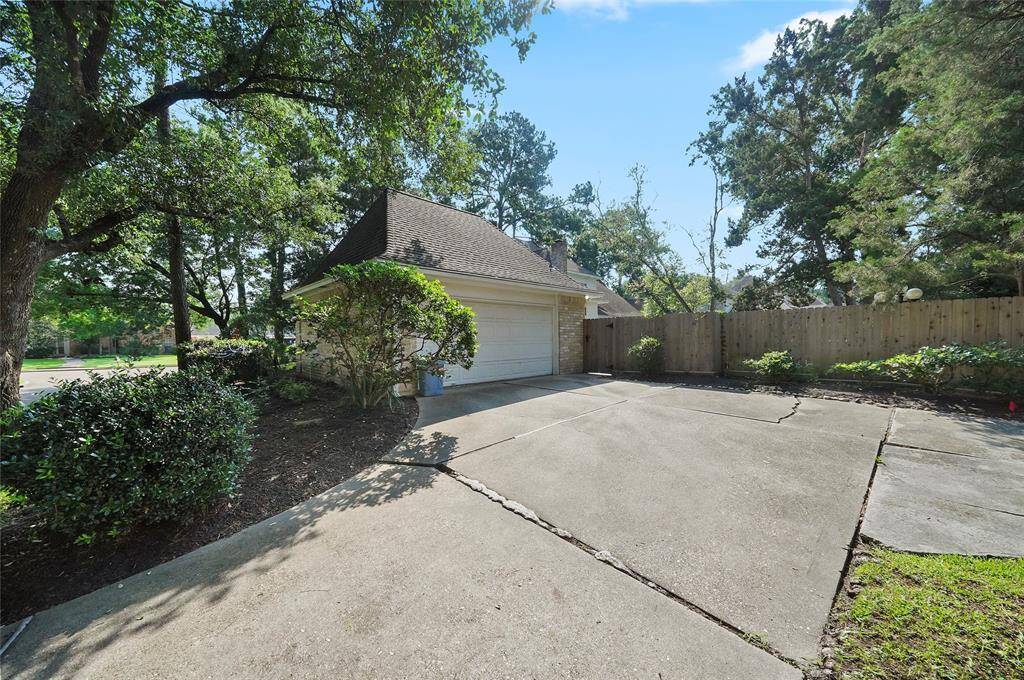
Discover the perfect blend of functionality and tranquility with this property's expansive double-wide driveway leading to a spacious two-car garage, complete with two adjoining workshops. Each workshop is outfitted with shelving, workbenches, and ample storage solutions, with one featuring air conditioning for year-round comfort. Thoughtfully designed access points include a back gate to the serene backyard and conveniently placed doors within the garage that connect to both the home and the ou

Discover your personal oasis with this stunning home, featuring two expansive decks—perfect for greeting the day with a morning coffee off the master suite. Bask in the natural light from the wall of sun-facing, tinted double-pane windows that offer serene views of the beautifully landscaped backyard, complete with a sparkling pool and spa. Enjoy peace of mind and effortless outdoor supervision from the comfort of your home. The meticulously maintained roof and gutters, only 8 years old, have
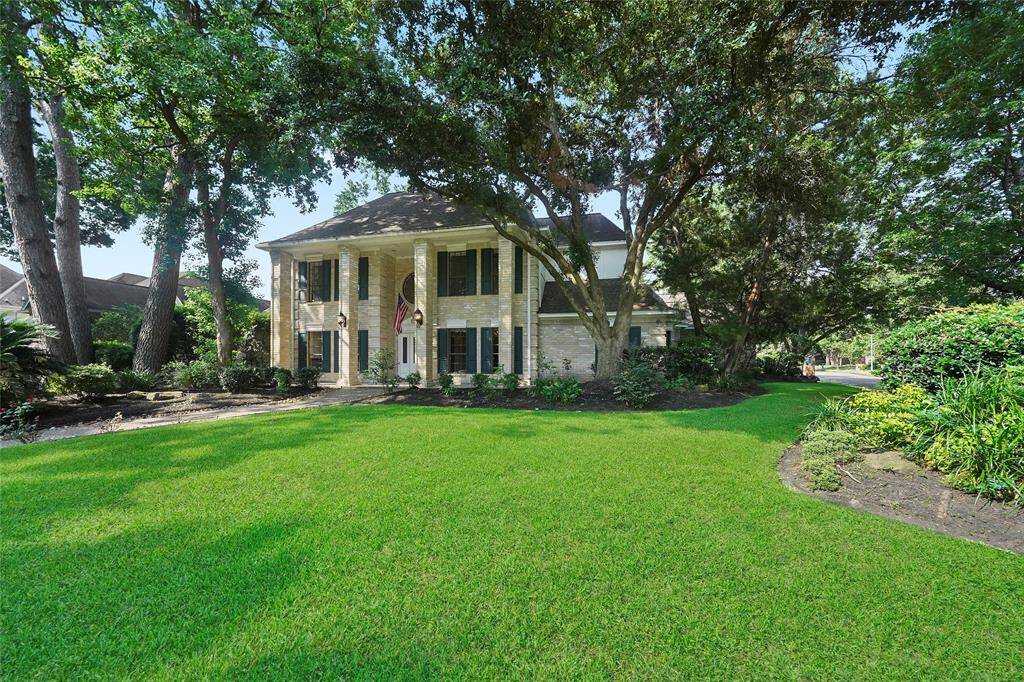
Discover the elegance of this expansive custom-built residence, nestled on a verdant corner parcel in a distinguished neighborhood. Boasting a striking all-brick facade and grand columns framing a welcoming porch, this home exudes classic charm. Benefit from the reassurance of a foundation certified by ALLIED FOUNDATION, complete with a Lifetime Warranty on necessary piers, all under $10,000. This is a serene retreat offering both luxury and peace of mind.