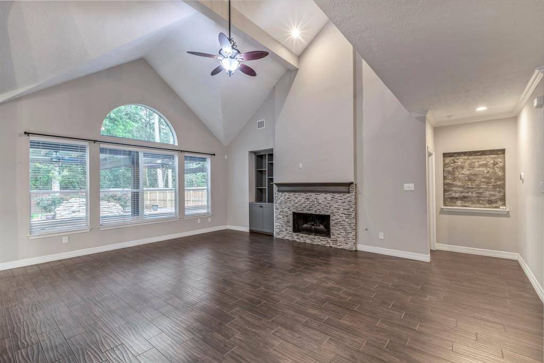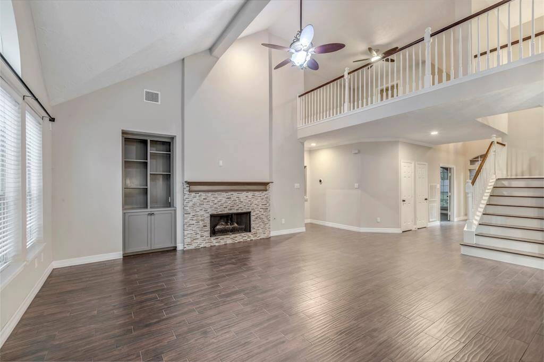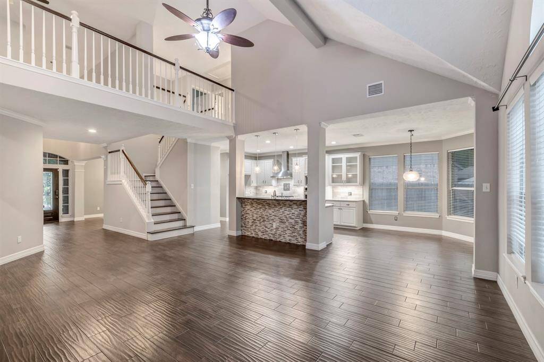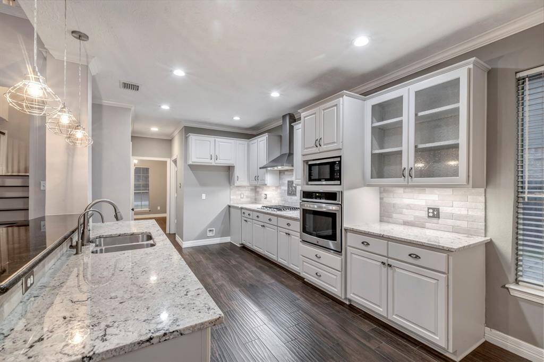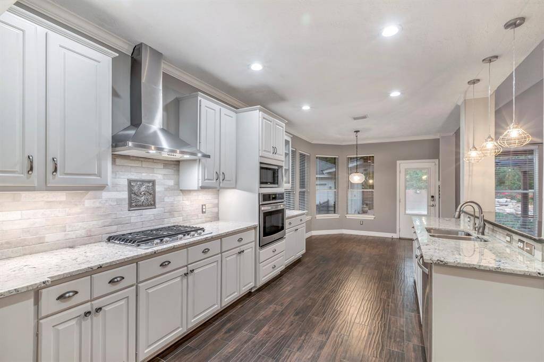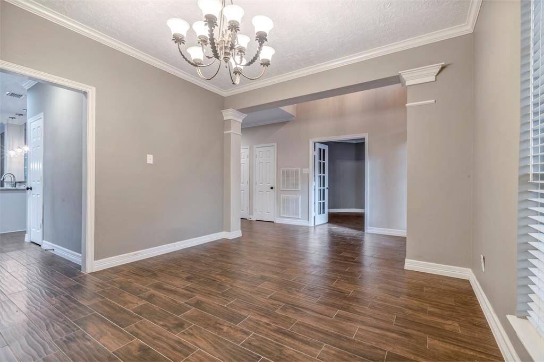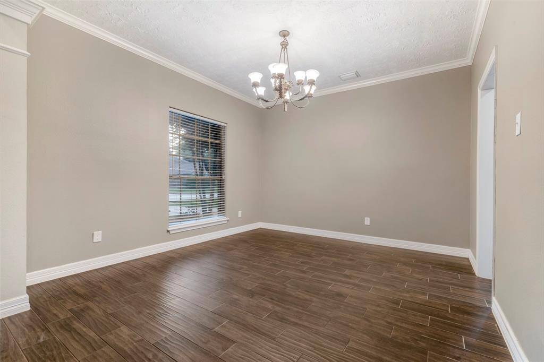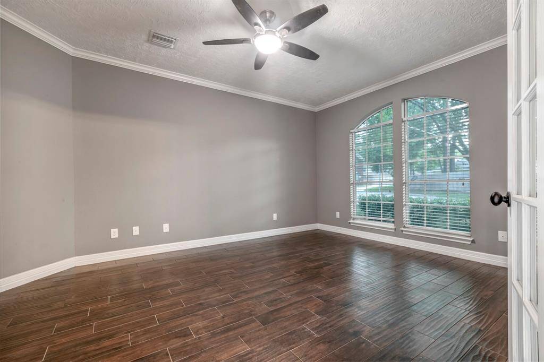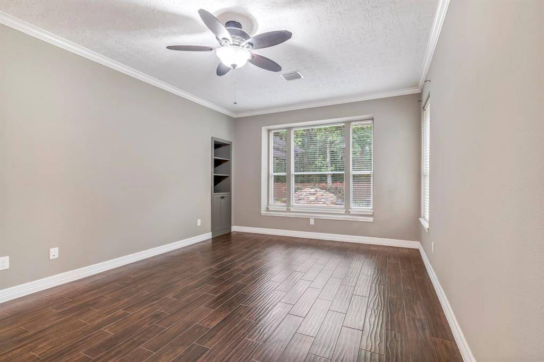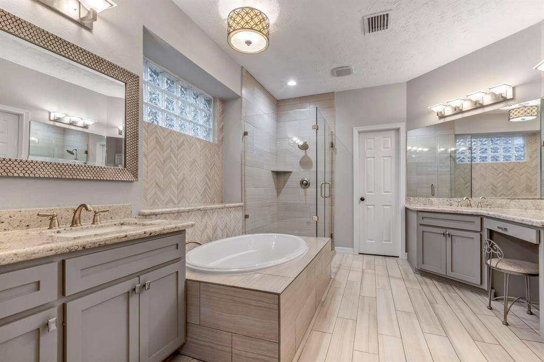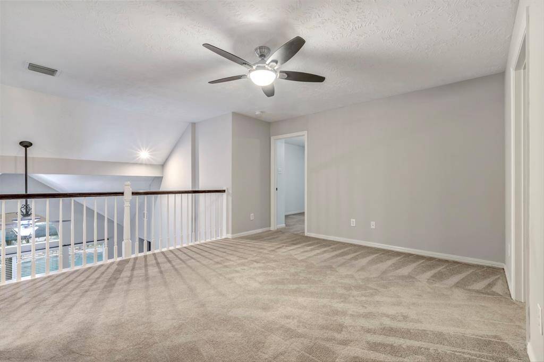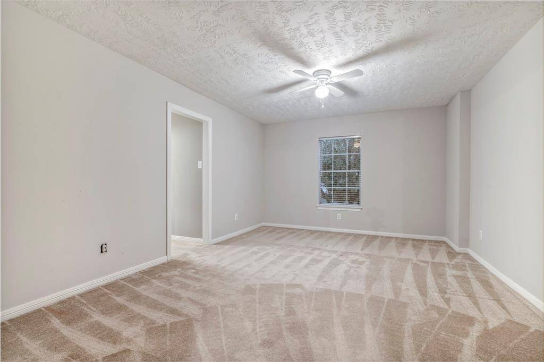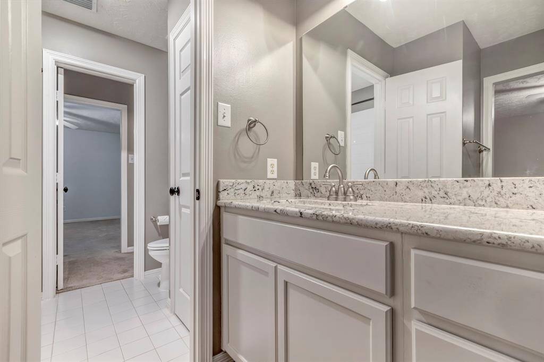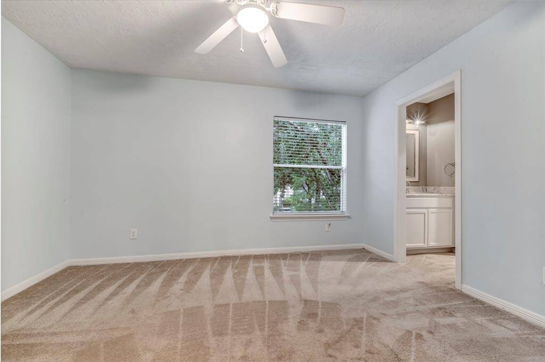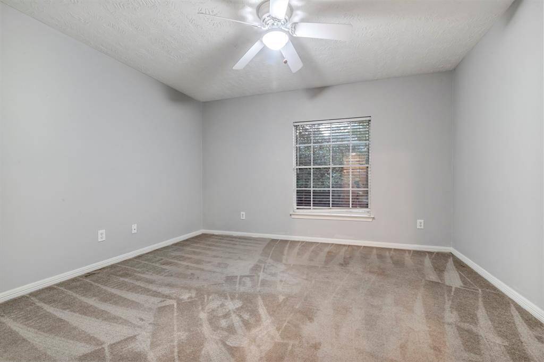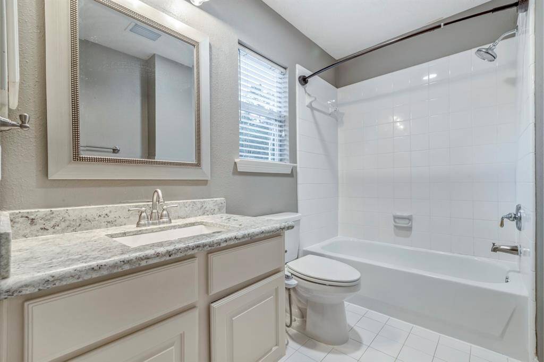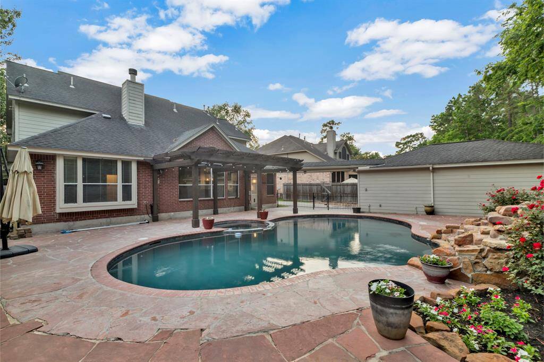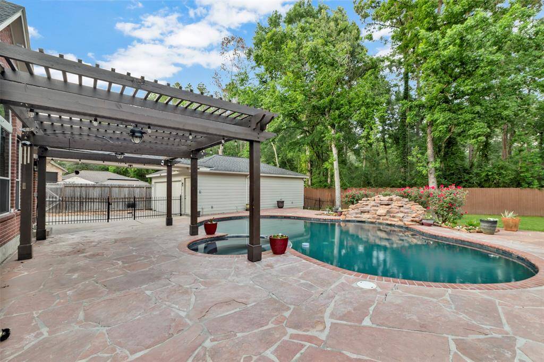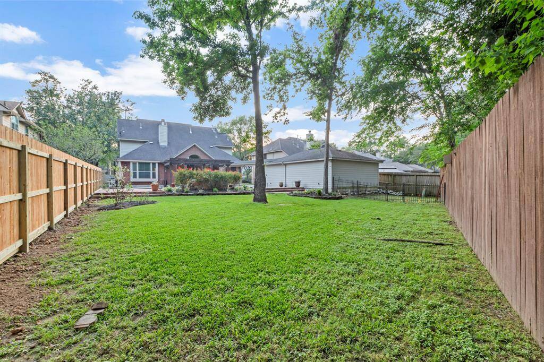4531 Mulberry Park Lane, Houston, Texas 77345
$475,000
4 Beds
3 Full / 1 Half Baths
Single-Family
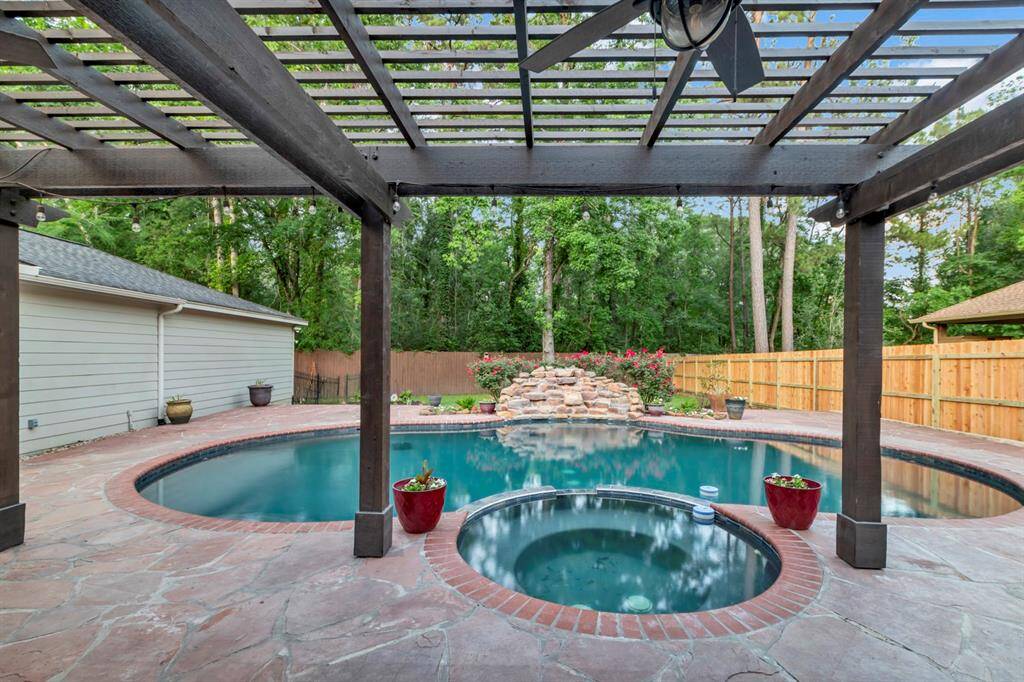

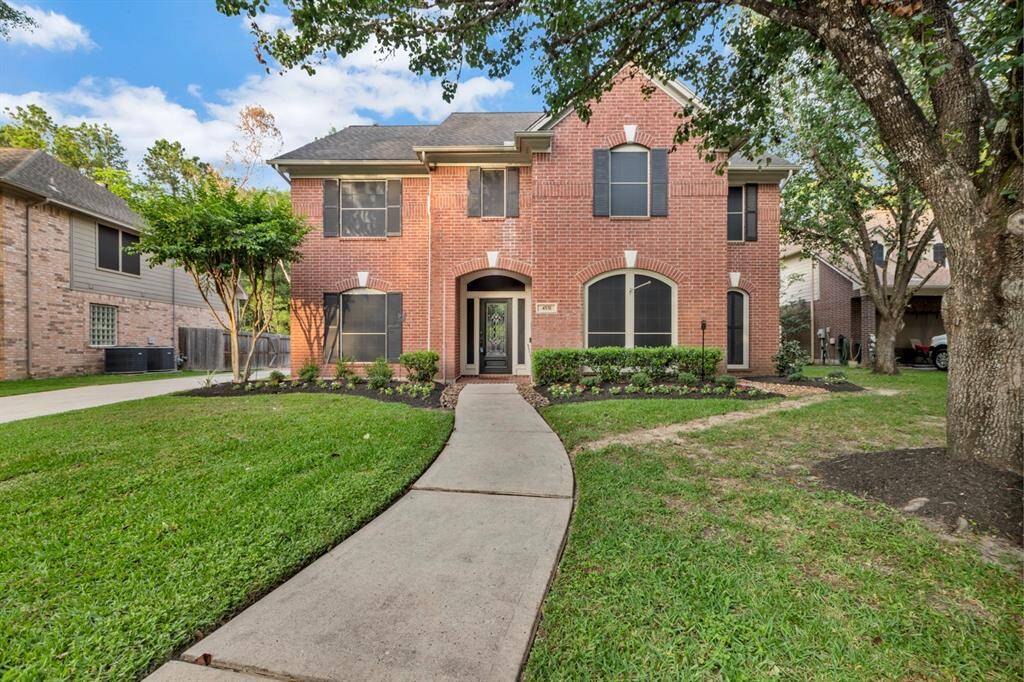
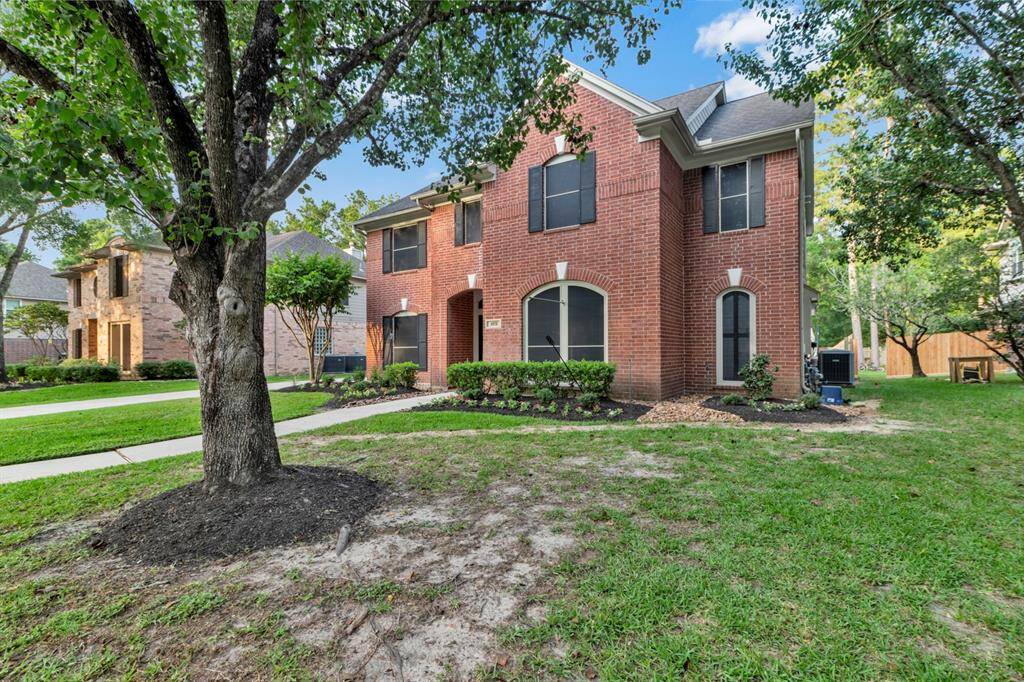
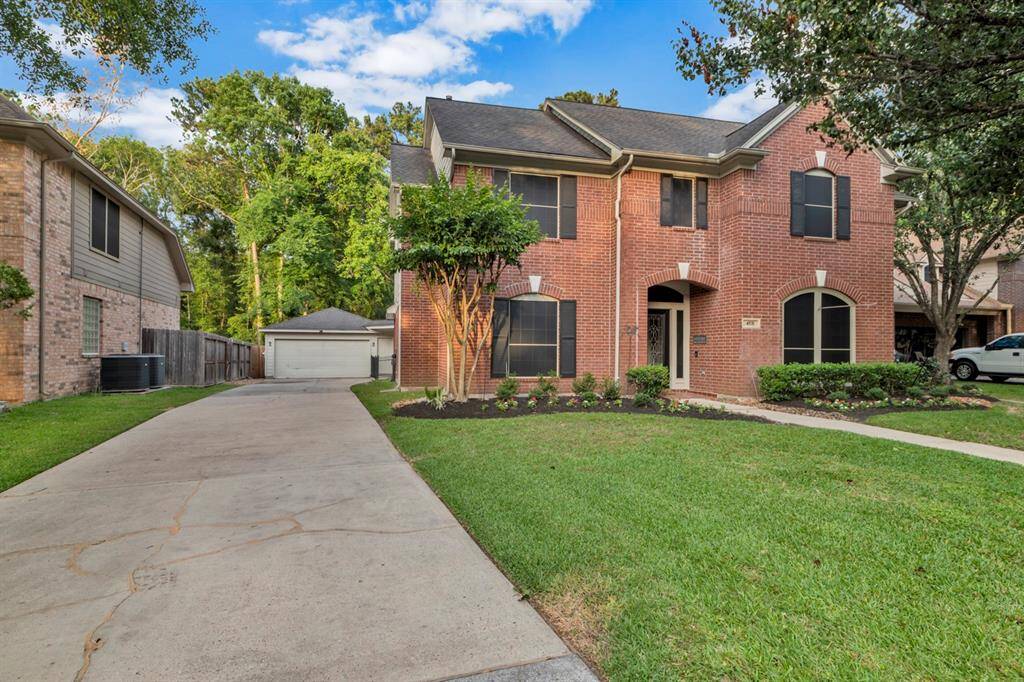
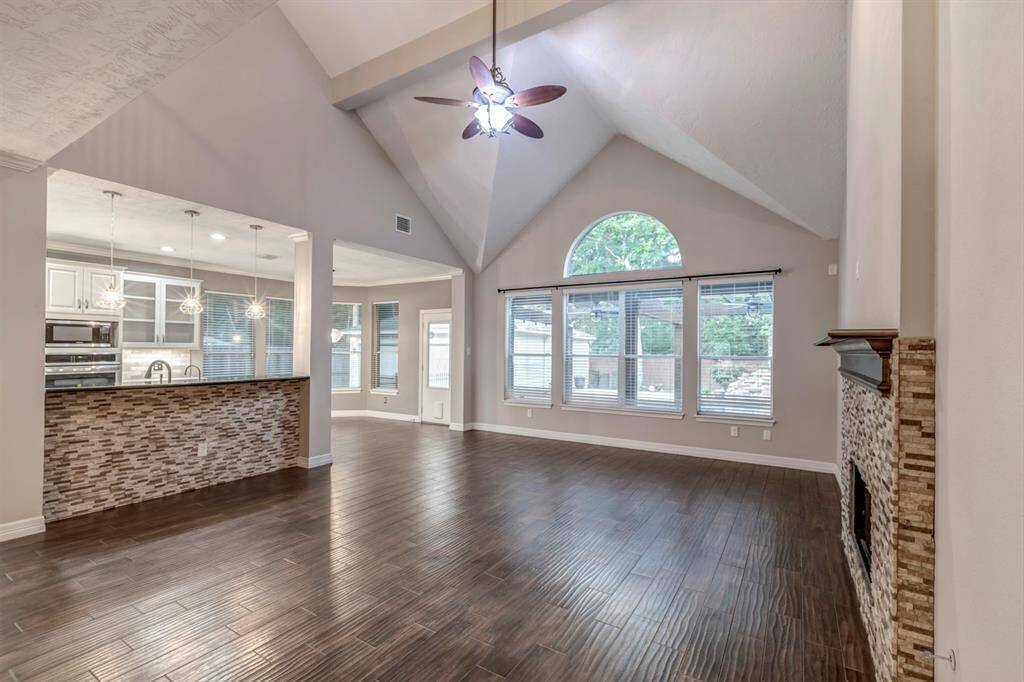
Request More Information
About 4531 Mulberry Park Lane
Welcome to this charming property, boasting of modern upgrades and a convenient location. With spacious rooms, an inviting kitchen, and a private pool, this home is perfect for entertaining guests or relaxing after a long day. Wind down from a long day with your favorite beverage in the backyard oasis, overlooking the sparkling pool and spa. The primary ensuite provide an abundance of space and countertops with split double vanity sinks. Escape upstairs to the game room or convert it into a secondary living room adjacent to the large bedrooms with attached Hollywood style bathroom. This home touts aesthetic appeal and function with included solar screens, 50Amp electric car charger, and 220v portable generator connection with safety switch.
Located in a sought-after neighborhood amenities nearby, this property offers the ideal combination of comfort and convenience. Make sure to check out the virtual tour for a preview. Washer and dryer negotiable.
Highlights
4531 Mulberry Park Lane
$475,000
Single-Family
3,269 Home Sq Ft
Houston 77345
4 Beds
3 Full / 1 Half Baths
11,456 Lot Sq Ft
General Description
Taxes & Fees
Tax ID
119-430-005-0026
Tax Rate
2.3407%
Taxes w/o Exemption/Yr
$9,954 / 2024
Maint Fee
Yes / $665 Annually
Room/Lot Size
Living
22x17
Dining
12x12
Kitchen
10x15
Breakfast
9x10
Interior Features
Fireplace
1
Floors
Carpet, Tile, Wood
Countertop
Granite
Heating
Central Gas
Cooling
Central Electric
Connections
Electric Dryer Connections, Washer Connections
Bedrooms
1 Bedroom Up, Primary Bed - 1st Floor
Dishwasher
Yes
Range
Yes
Disposal
Yes
Microwave
Yes
Oven
Electric Oven
Energy Feature
Attic Vents, Ceiling Fans, Digital Program Thermostat, Solar Screens
Interior
Alarm System - Owned, Crown Molding, Fire/Smoke Alarm, High Ceiling, Spa/Hot Tub, Window Coverings
Loft
Maybe
Exterior Features
Foundation
Slab
Roof
Composition
Exterior Type
Brick
Water Sewer
Public Sewer, Public Water
Exterior
Back Yard Fenced, Cross Fenced, Spa/Hot Tub
Private Pool
Yes
Area Pool
Yes
Lot Description
Subdivision Lot
New Construction
No
Front Door
West
Listing Firm
Schools (HUMBLE - 29 - Humble)
| Name | Grade | Great School Ranking |
|---|---|---|
| Shadow Forest Elem | Elementary | 7 of 10 |
| Riverwood Middle | Middle | 9 of 10 |
| Kingwood High | High | 8 of 10 |
School information is generated by the most current available data we have. However, as school boundary maps can change, and schools can get too crowded (whereby students zoned to a school may not be able to attend in a given year if they are not registered in time), you need to independently verify and confirm enrollment and all related information directly with the school.

