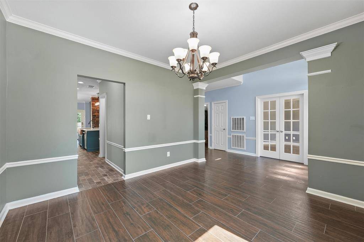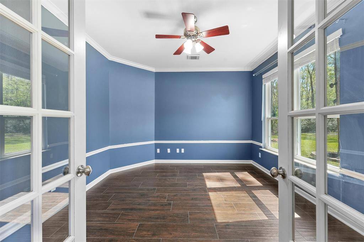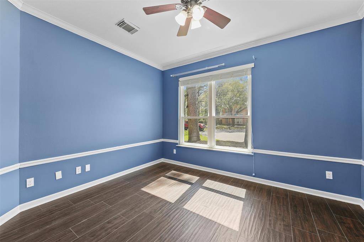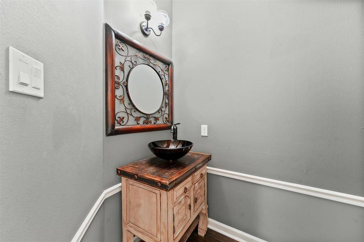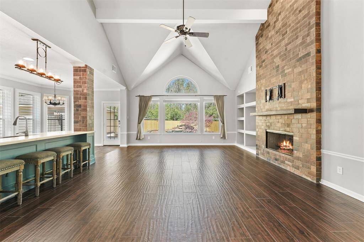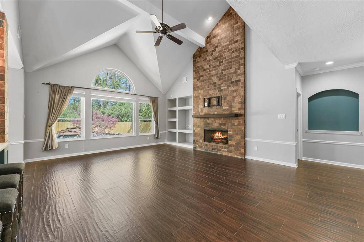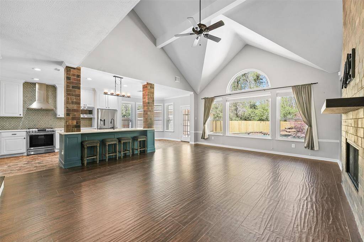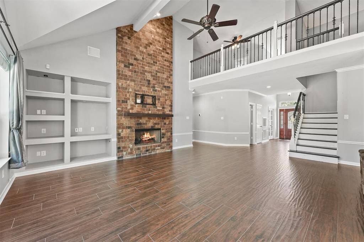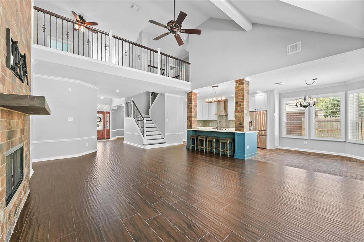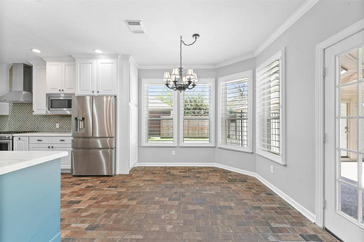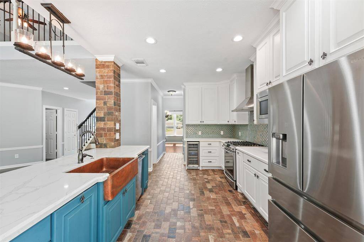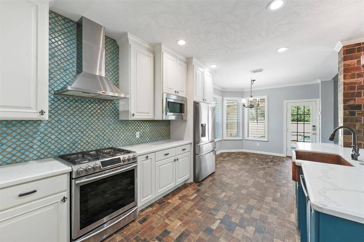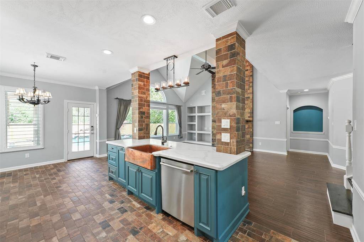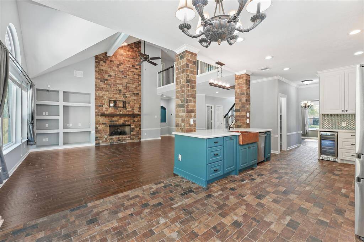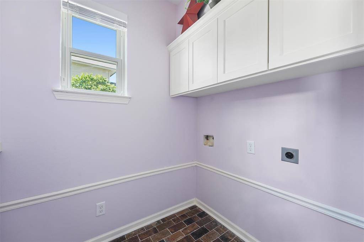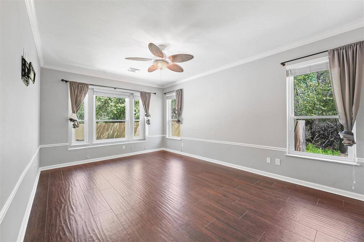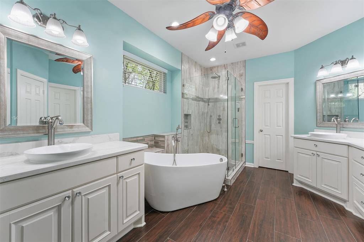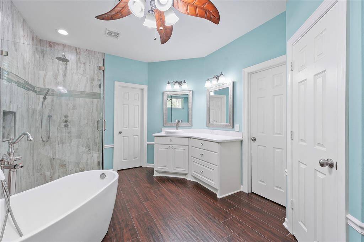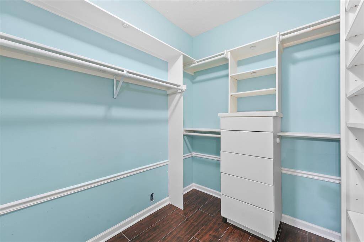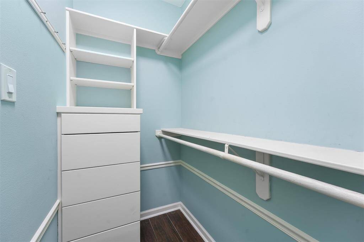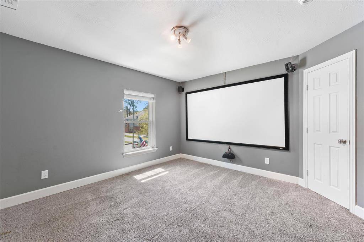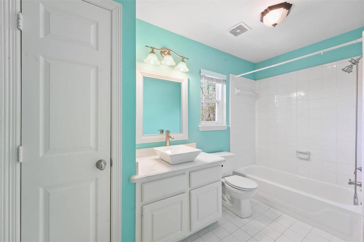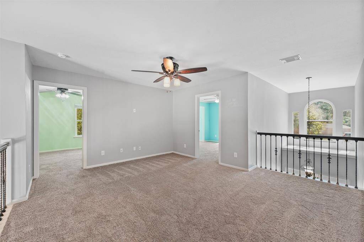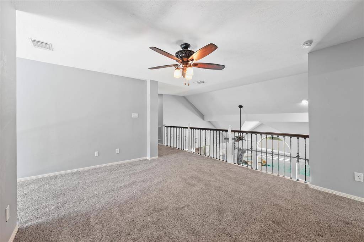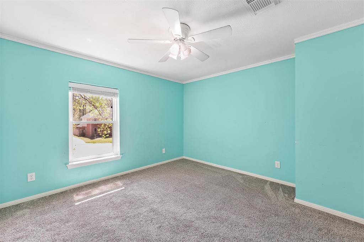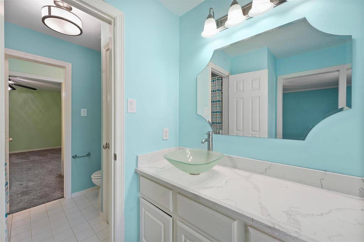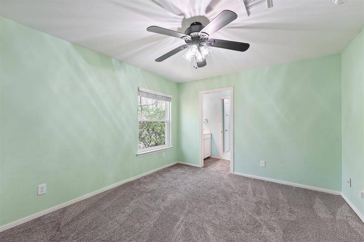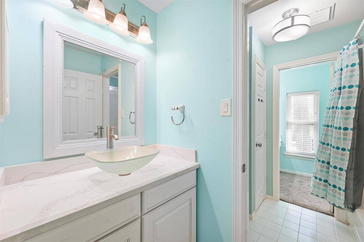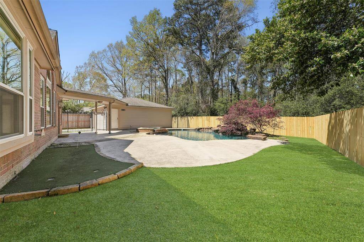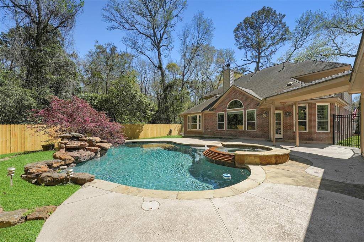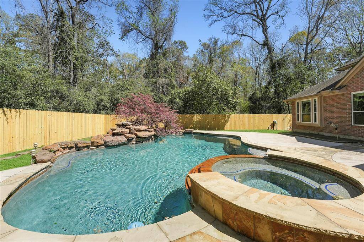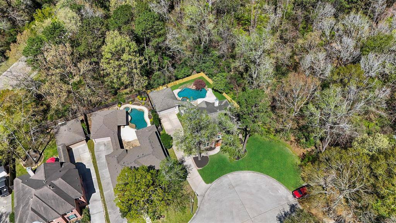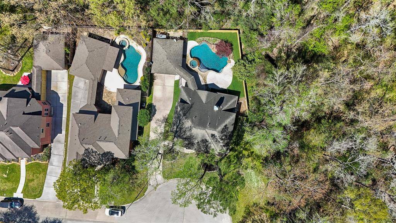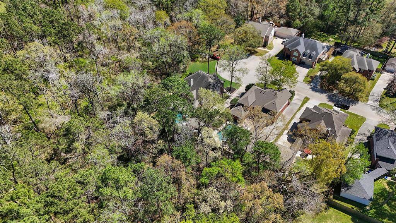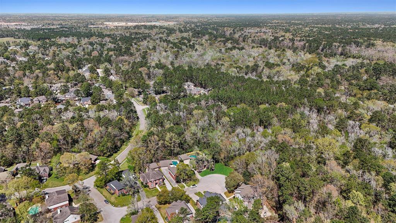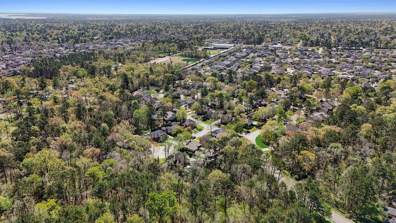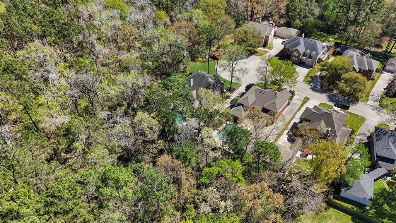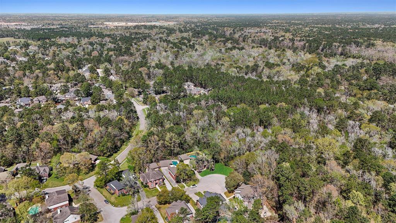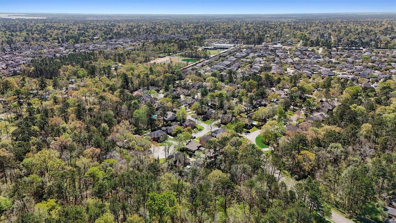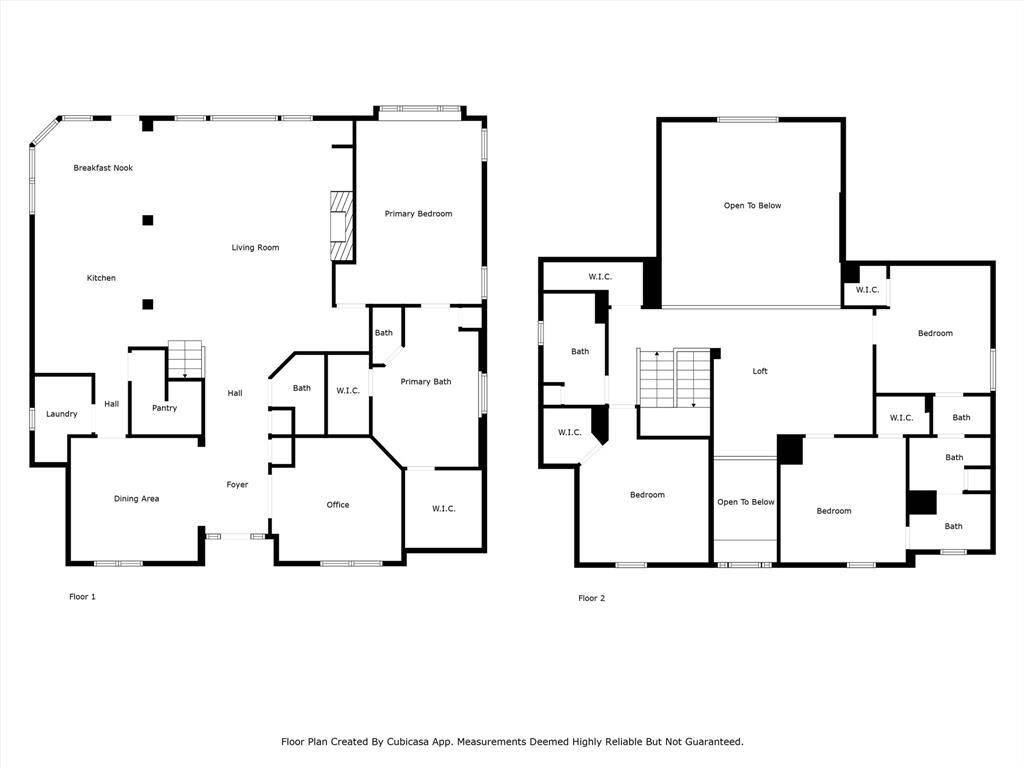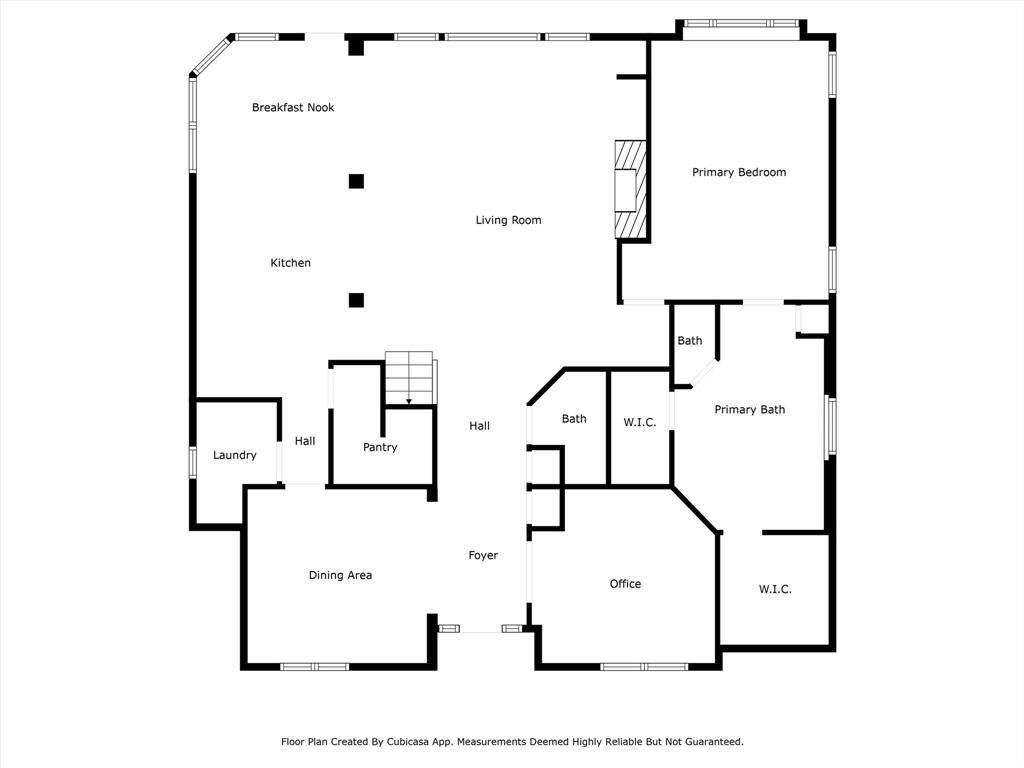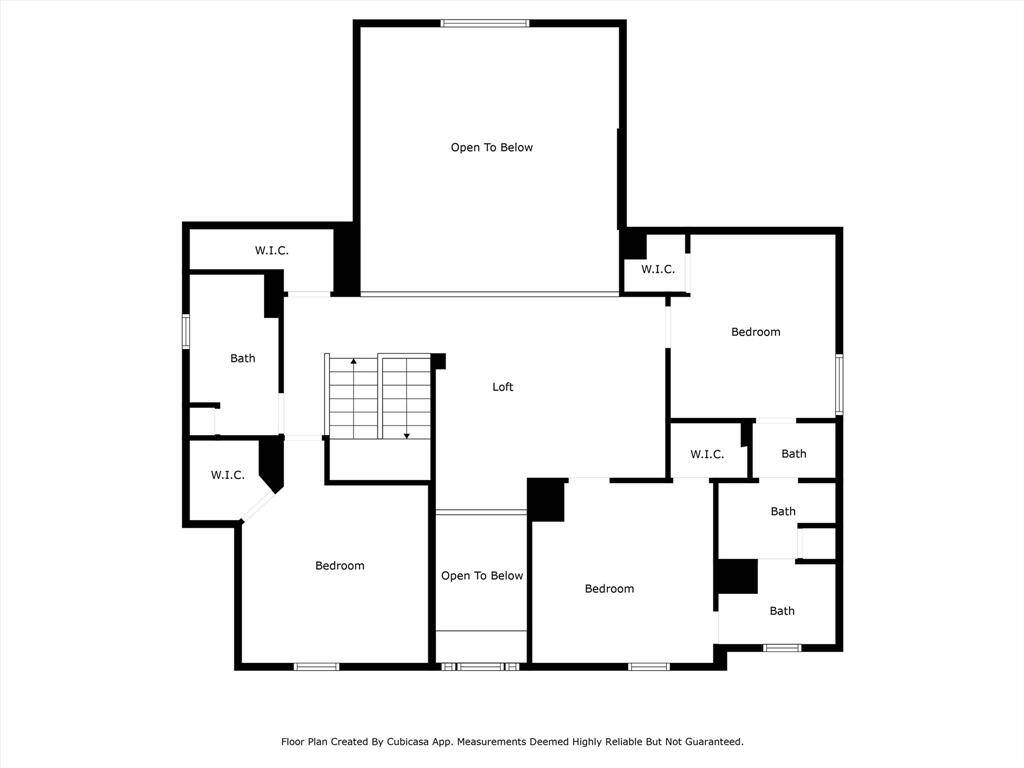5015 Cottage Glen Court, Houston, Texas 77345
$469,900
4 Beds
3 Full / 1 Half Baths
Single-Family
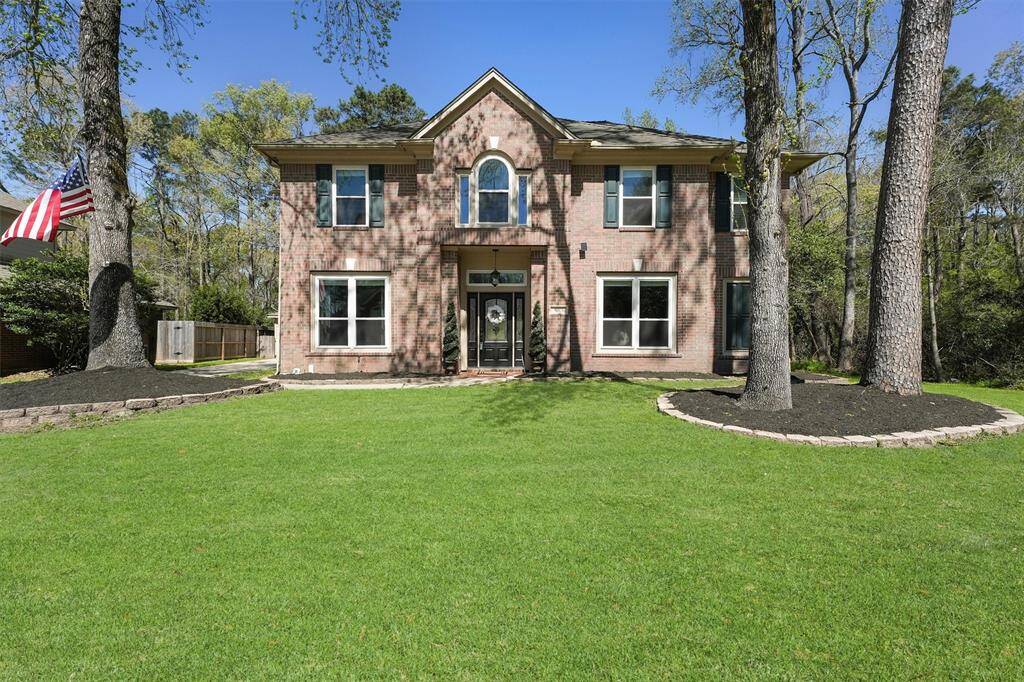

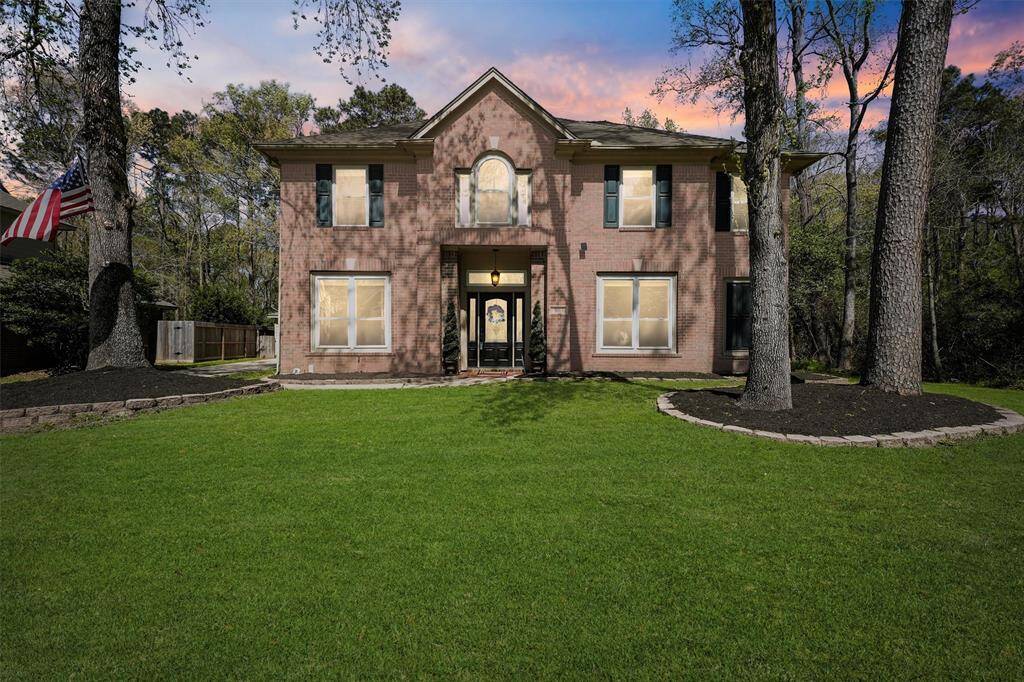
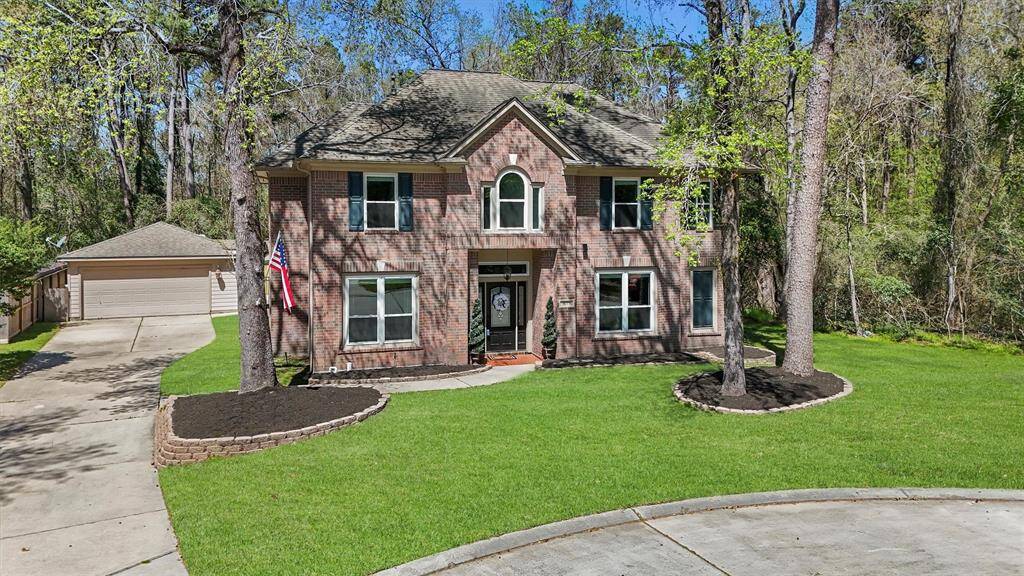
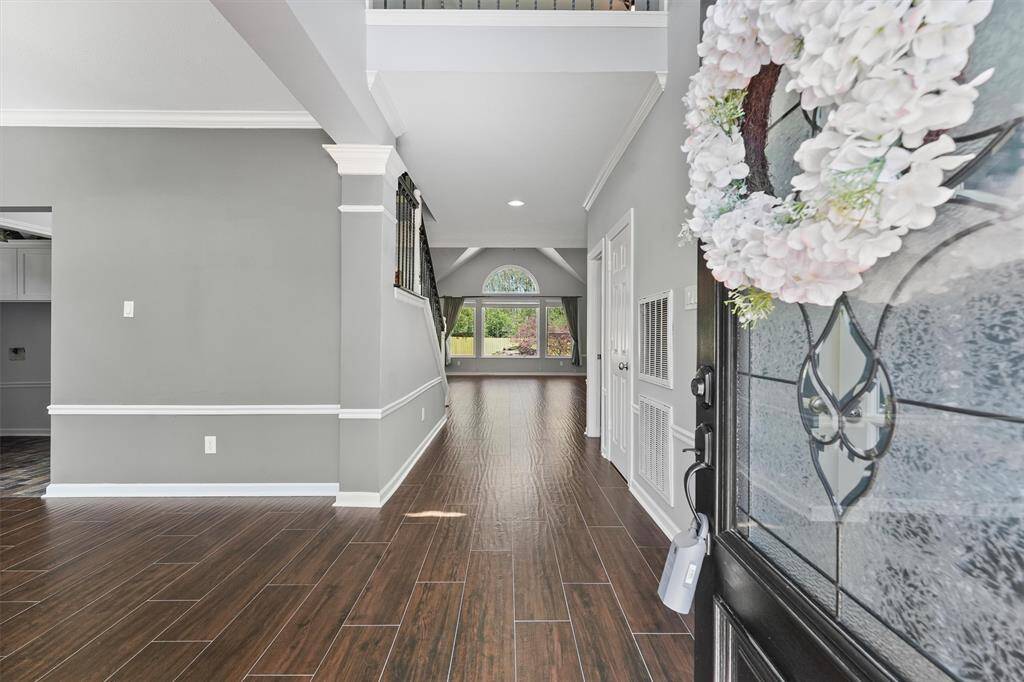
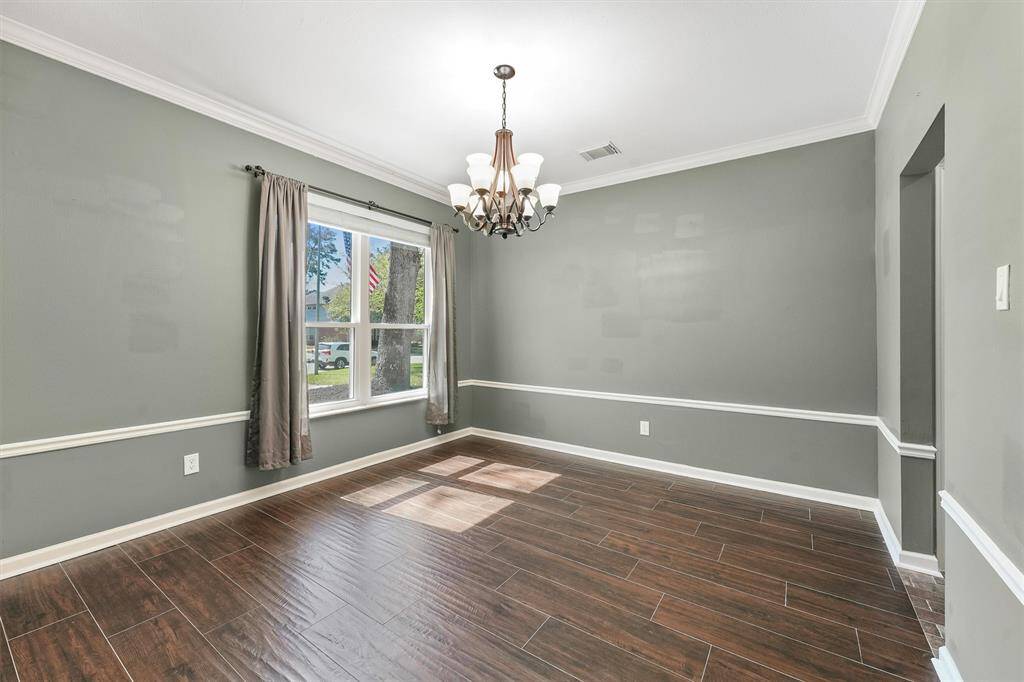
Request More Information
About 5015 Cottage Glen Court
Stunning 2-Story Village Home in a Prime Cul-de-Sac Location! Nestled in a peaceful cul-de-sac with no neighbors behind or on one side, this beautiful home offers privacy and luxury. The backyard is a true retreat with a sparkling pool & spa, patio, putting green & Astroturf—perfect for entertaining. Inside, the main floor features wood-look tile flooring, except for the kitchen, which boasts a striking brick tile design. The kitchen shines with quartz counters, a copper sink & stainless steel appliances. The spacious primary suite includes a spa-like bath with a separate shower, dual vanities & two walk-in closets. A front-facing study offers a great work-from-home setup. Upstairs features three large bedrooms, one currently a media room with speakers, a large screen & equipment, plus two full baths and a game room. With double-pane windows throughout, this home is energy-efficient and comfortable. Don’t miss out—schedule your showing today!
Highlights
5015 Cottage Glen Court
$469,900
Single-Family
3,252 Home Sq Ft
Houston 77345
4 Beds
3 Full / 1 Half Baths
11,194 Lot Sq Ft
General Description
Taxes & Fees
Tax ID
119-430-005-0035
Tax Rate
2.3407%
Taxes w/o Exemption/Yr
$8,981 / 2024
Maint Fee
Yes / $532 Annually
Room/Lot Size
Dining
12 x 12
Kitchen
12 x 16
Breakfast
9 x 12
Interior Features
Fireplace
1
Floors
Carpet, Tile
Heating
Central Gas
Cooling
Central Electric
Connections
Electric Dryer Connections, Washer Connections
Bedrooms
1 Bedroom Up, Primary Bed - 1st Floor
Dishwasher
Yes
Range
Yes
Disposal
Yes
Microwave
Yes
Oven
Freestanding Oven, Gas Oven
Energy Feature
Ceiling Fans
Interior
High Ceiling, Prewired for Alarm System, Refrigerator Included, Window Coverings, Wine/Beverage Fridge
Loft
Maybe
Exterior Features
Foundation
Slab
Roof
Composition
Exterior Type
Brick, Wood
Water Sewer
Public Sewer, Public Water
Exterior
Artificial Turf, Back Yard Fenced, Patio/Deck, Private Driveway, Spa/Hot Tub, Sprinkler System, Storage Shed
Private Pool
Yes
Area Pool
Yes
Lot Description
Cul-De-Sac, Greenbelt, Wooded
New Construction
No
Front Door
South
Listing Firm
Schools (HUMBLE - 29 - Humble)
| Name | Grade | Great School Ranking |
|---|---|---|
| Shadow Forest Elem | Elementary | 7 of 10 |
| Riverwood Middle | Middle | 9 of 10 |
| Kingwood High | High | 8 of 10 |
School information is generated by the most current available data we have. However, as school boundary maps can change, and schools can get too crowded (whereby students zoned to a school may not be able to attend in a given year if they are not registered in time), you need to independently verify and confirm enrollment and all related information directly with the school.

