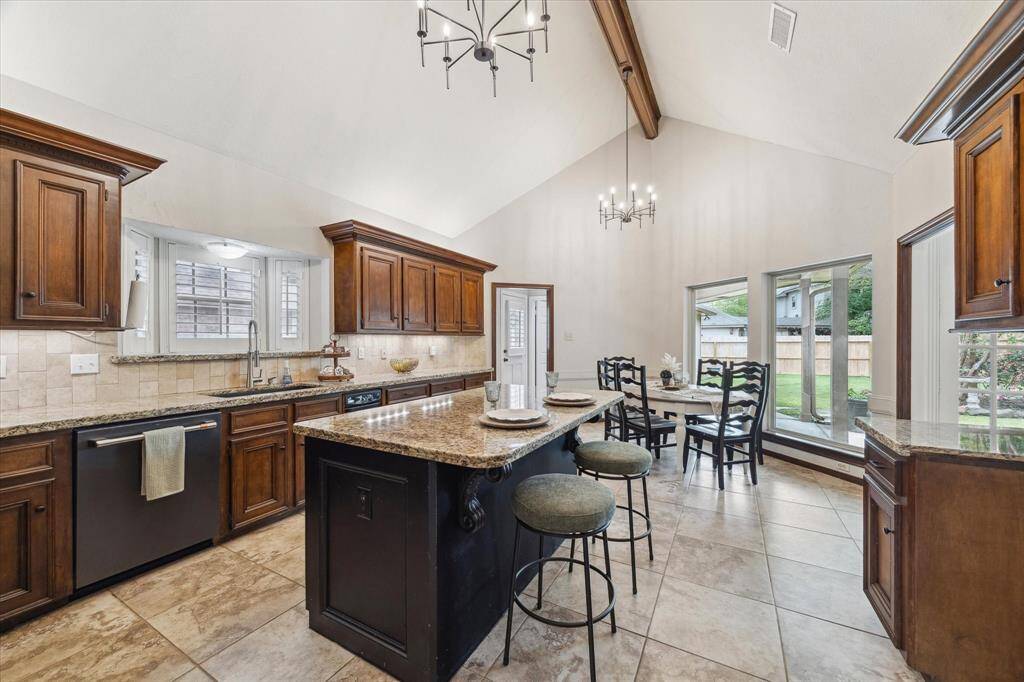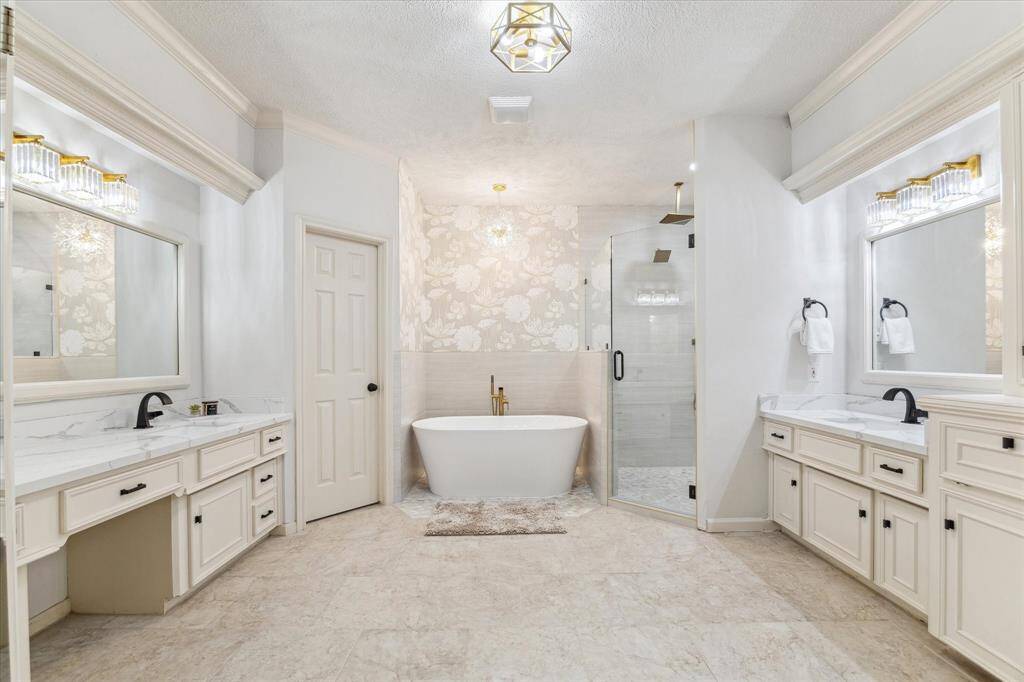5307 Sycamore Villas Drive, Houston, Texas 77345
$459,900
4 Beds
3 Full / 1 Half Baths
Single-Family






Request More Information
About 5307 Sycamore Villas Drive
Beautiful custom, Marilyn O' Connor home on large lot and many updates. Desirable floor plan with easy flow. New roof 3/30/25. 4 bedrooms 3.5 bathrooms with gameroom & study. The primary bedroom is downstairs with wood flooring and has a connecting home office with French doors & vaulted ceiling. This room with great views of the backyard. The newly remodeled beautiful primary en-suite bathroom is big with a spa like feel! Two vanities & two walk in closets. Powder room with new vanity. Large family room has a beautilful bar area with stacked stone accent and a beautiful brick fireplace. Formal dining with new flooring. Kitchen is very roomy with vaulted ceilings, island with bar seating, upper & lower cabinet lighting, brand new gas cooktop. Upstairs you have 3 bedrooms, 2 full bathrooms & a gameroom. The backyard is huge & plenty of room for a future pool if desired. Home has upgraded windows in the last few years, newer dishwasher, carpet, hot waters heaters & gutters
Highlights
5307 Sycamore Villas Drive
$459,900
Single-Family
3,083 Home Sq Ft
Houston 77345
4 Beds
3 Full / 1 Half Baths
10,455 Lot Sq Ft
General Description
Taxes & Fees
Tax ID
114-958-003-0041
Tax Rate
2.2694%
Taxes w/o Exemption/Yr
$9,437 / 2023
Maint Fee
Yes / $435 Annually
Room/Lot Size
Dining
13x12
Kitchen
15x15
Breakfast
15x11
1st Bed
16x14
2nd Bed
14x11
4th Bed
12x11
5th Bed
14x11
Interior Features
Fireplace
1
Floors
Carpet, Engineered Wood, Tile, Vinyl Plank
Countertop
granite
Heating
Central Gas
Cooling
Central Electric
Connections
Electric Dryer Connections, Gas Dryer Connections, Washer Connections
Bedrooms
1 Bedroom Up, Primary Bed - 1st Floor
Dishwasher
Yes
Range
Yes
Disposal
Yes
Microwave
Yes
Oven
Electric Oven
Interior
Alarm System - Leased, Crown Molding, Dry Bar, Fire/Smoke Alarm, Formal Entry/Foyer, High Ceiling, Prewired for Alarm System
Loft
Maybe
Exterior Features
Foundation
Slab
Roof
Composition
Exterior Type
Brick, Wood
Water Sewer
Public Sewer, Public Water
Exterior
Back Yard Fenced, Covered Patio/Deck, Fully Fenced, Sprinkler System
Private Pool
No
Area Pool
Maybe
Lot Description
Subdivision Lot
New Construction
No
Listing Firm
Schools (HUMBLE - 29 - Humble)
| Name | Grade | Great School Ranking |
|---|---|---|
| Deerwood Elem | Elementary | 6 of 10 |
| Riverwood Middle | Middle | 9 of 10 |
| Kingwood High | High | 8 of 10 |
School information is generated by the most current available data we have. However, as school boundary maps can change, and schools can get too crowded (whereby students zoned to a school may not be able to attend in a given year if they are not registered in time), you need to independently verify and confirm enrollment and all related information directly with the school.




























