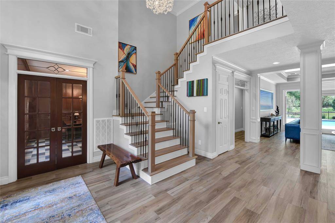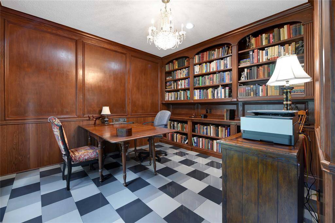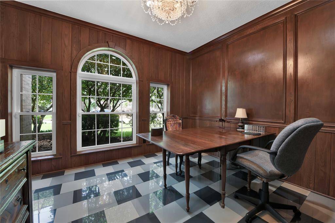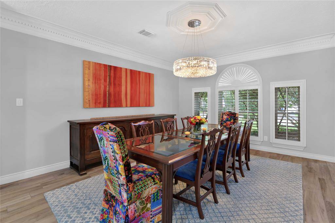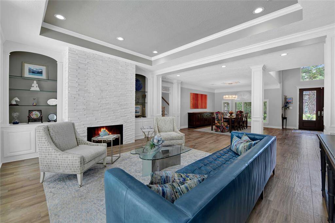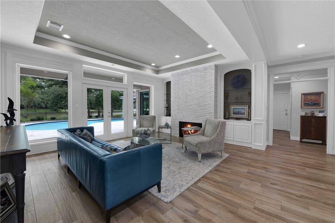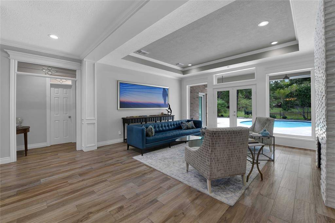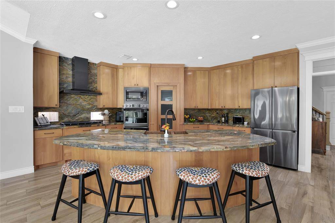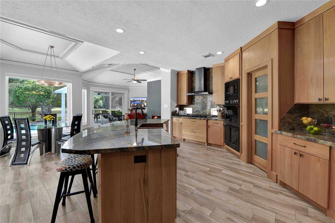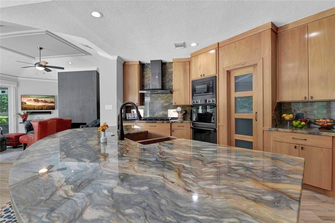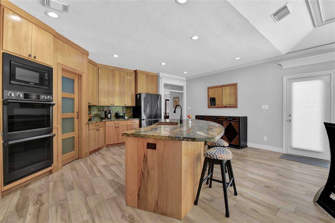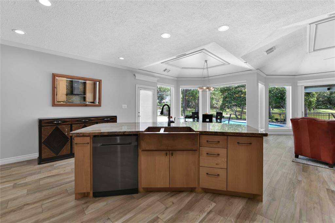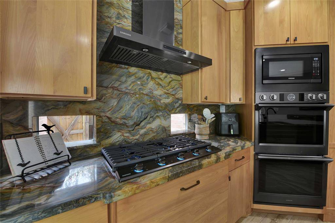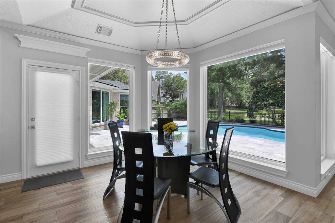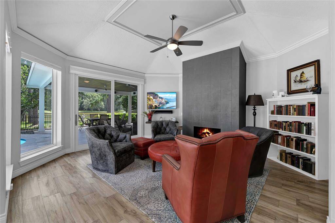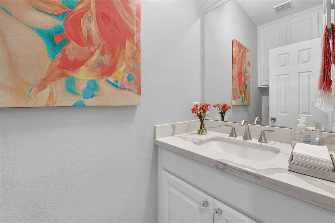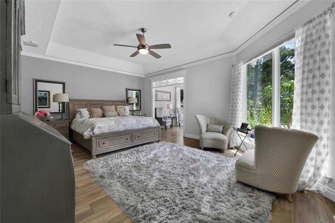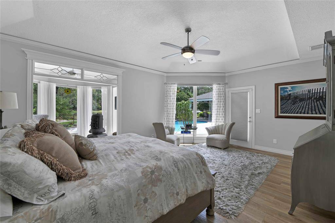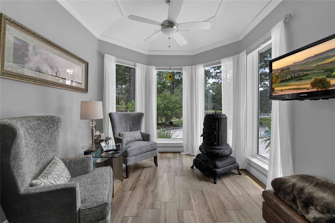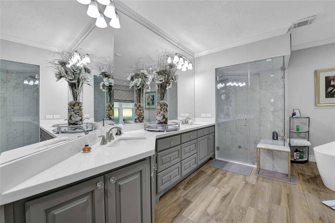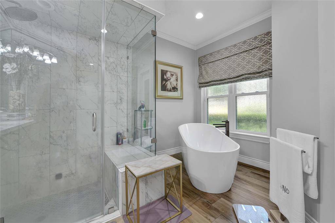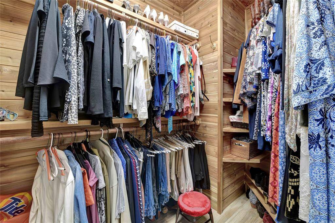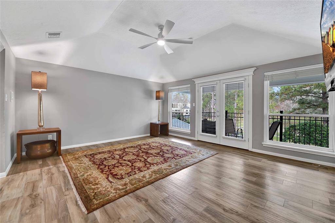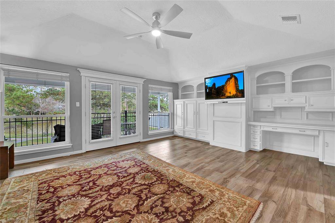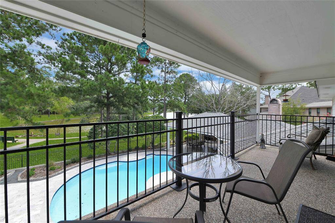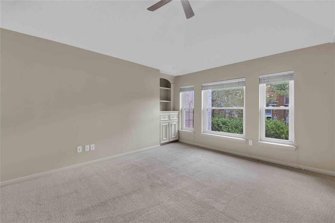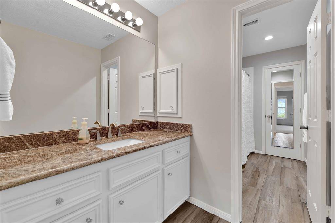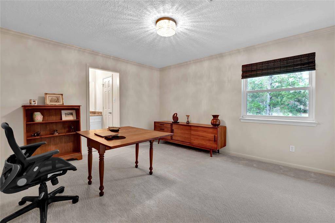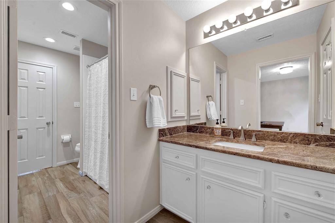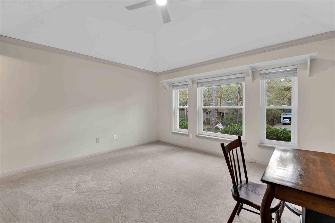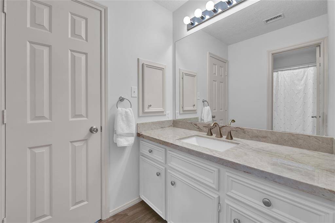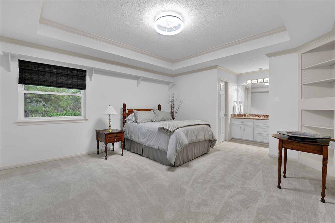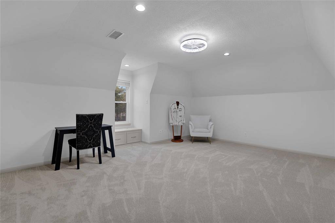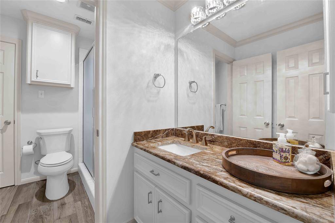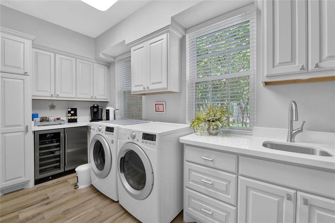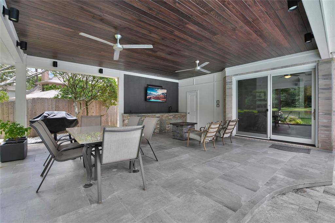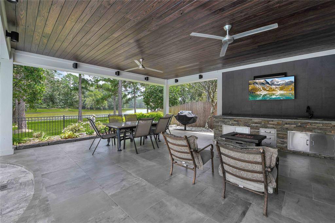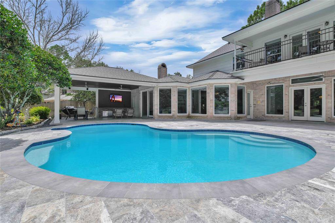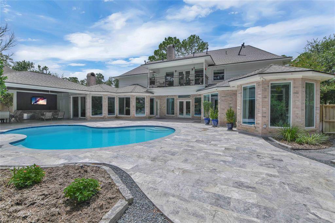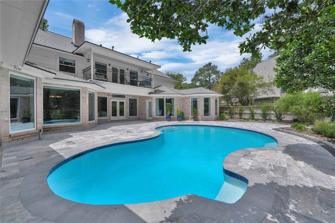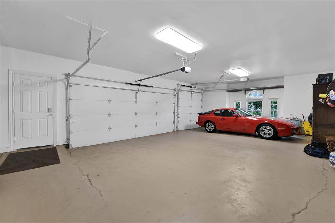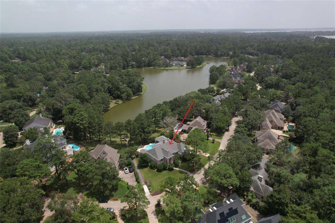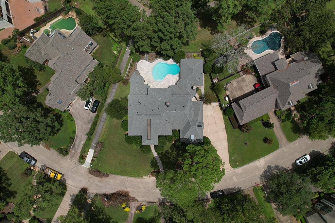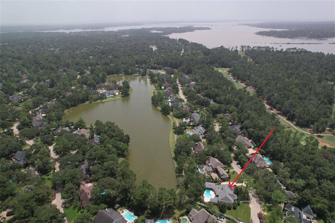5311 Beaver Lodge Drive Drive, Houston, Texas 77345
$1,066,000
6 Beds
4 Full / 3 Half Baths
Single-Family
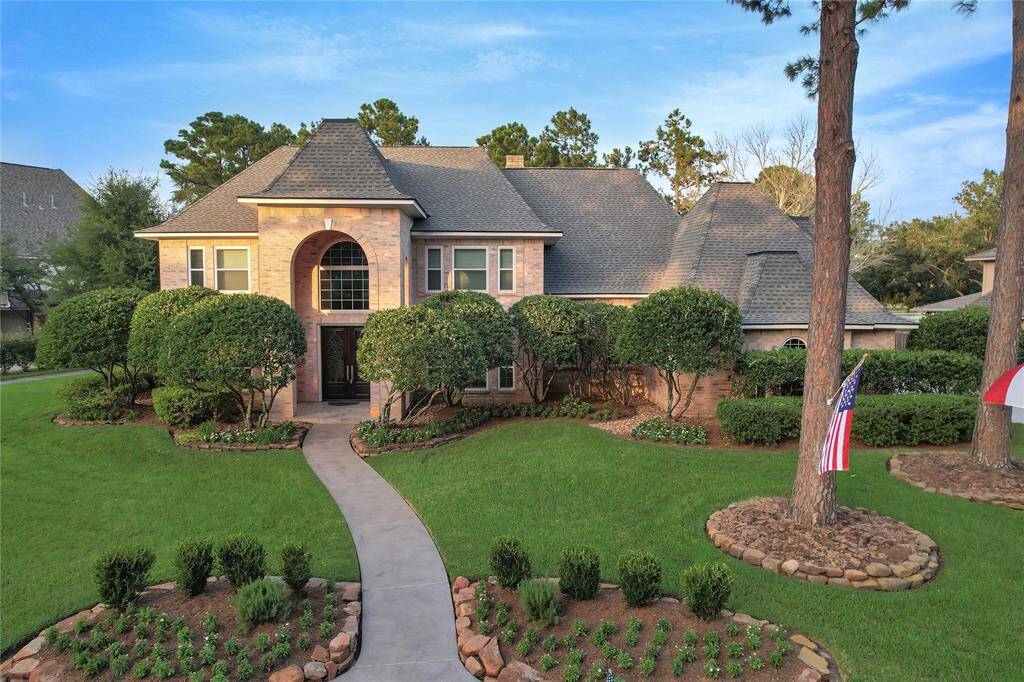

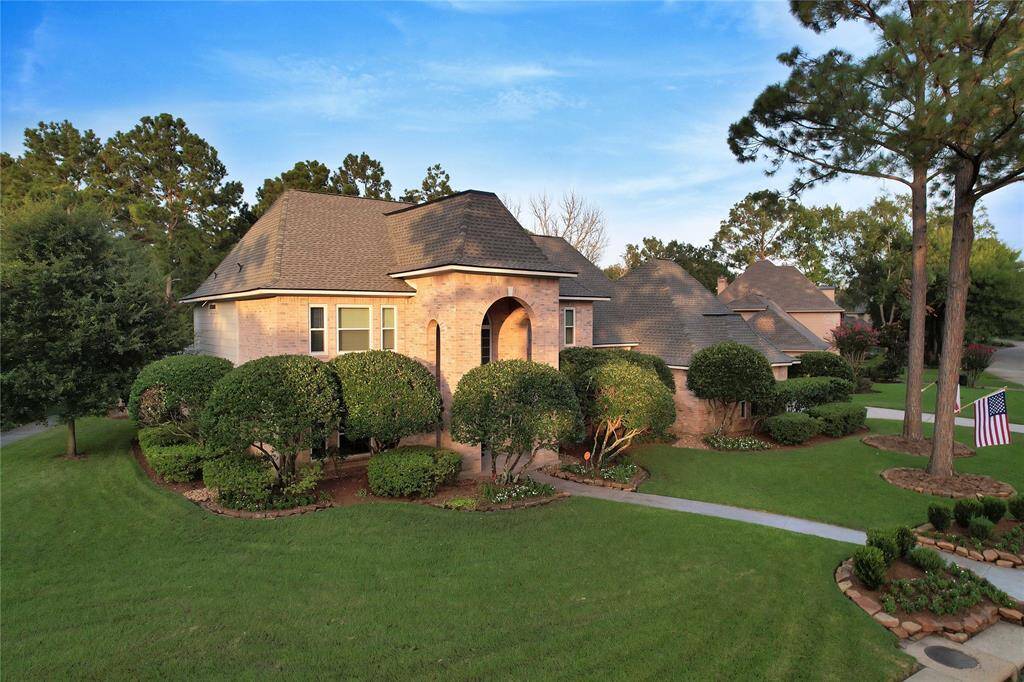
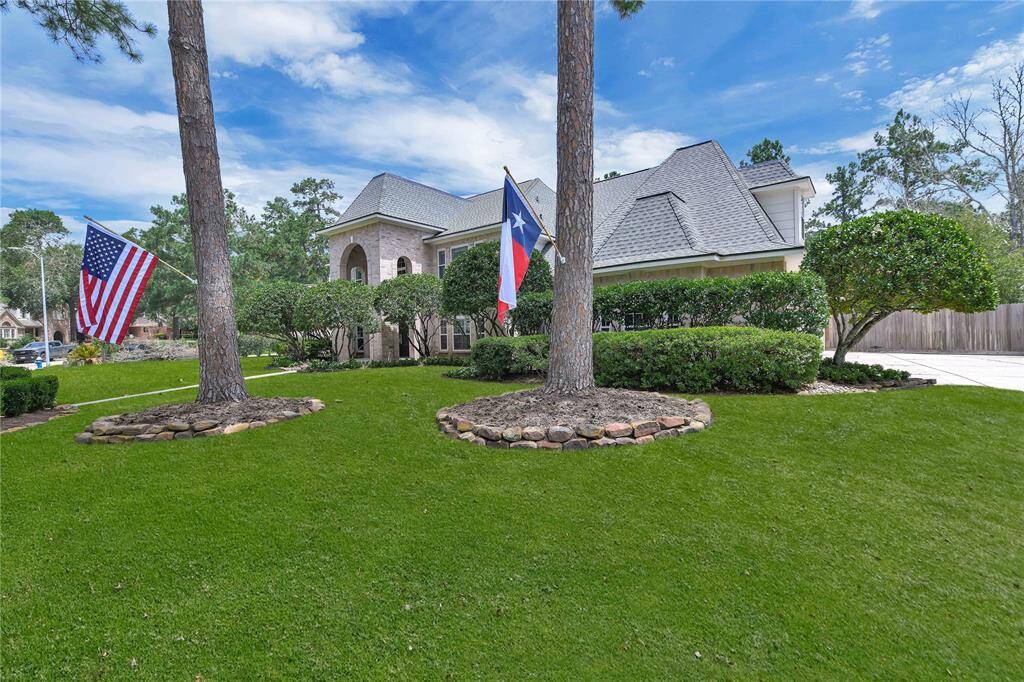
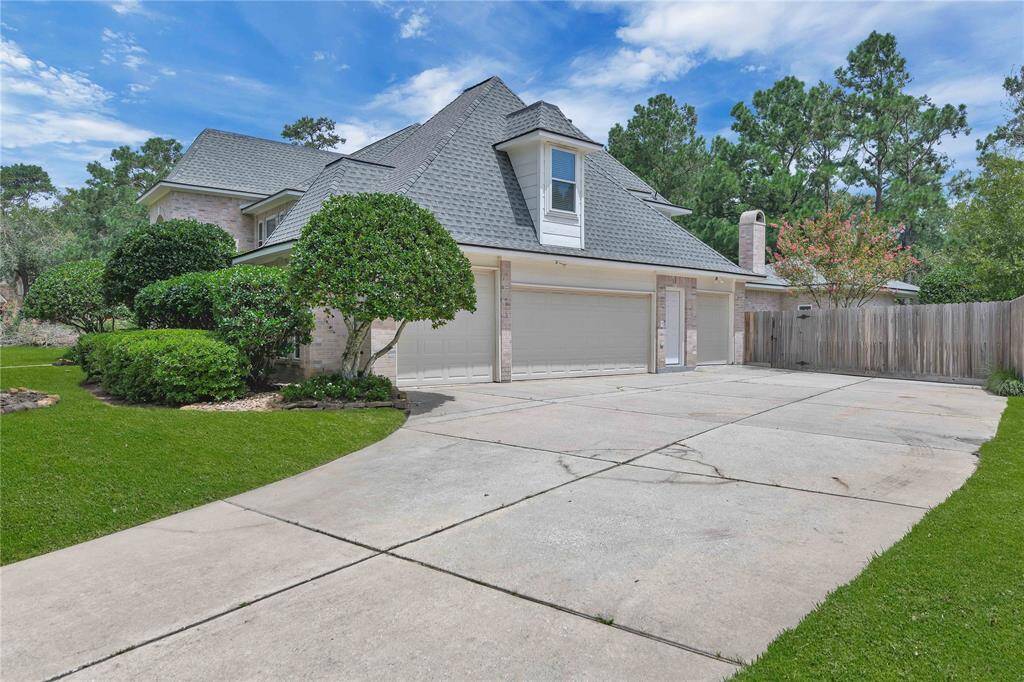
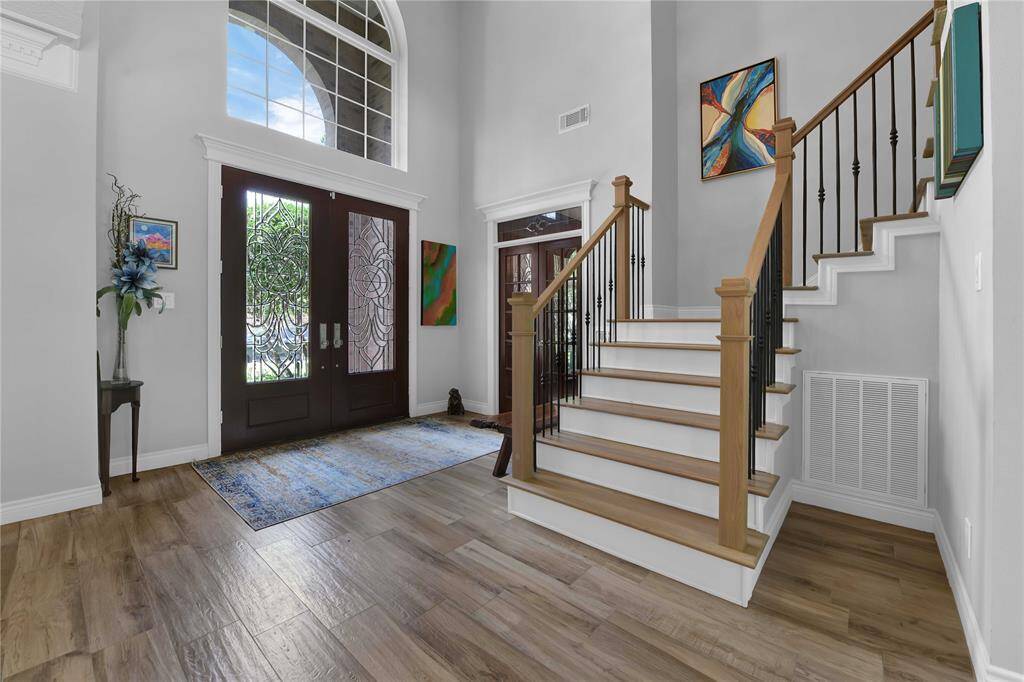
Request More Information
About 5311 Beaver Lodge Drive Drive
Gorgeous home overlooking the Landing Lake. This immaculate home boasts 6 spacious bedrooms, Primary on 1st floor with adjacent sitting room/ 2nd study. Primary bath features a soaking tub, steam shower, and two large cedar closets with built ins. 5 large bedrooms on 2nd floor with 3 baths, large game room with balcony overlooking the lake. Home Office / study on 1st floor with builtin book cases. Open concept dining living room with fireplace and views of the backyard and Lake. Open concept Kitchen/ breakfast and family room with a fireplace and extended views of the Lake. Laundry room with wine fridge and coffee station also on 1st floor. Two half baths on 1st floor. This home has a 3 car garage and a separate golf cart garage with tons of storage. The backyard features a beautiful pool, lush landscaping and a covered summer kitchen, ceiling fan and 1/2 bath. There is also a shower on the side of the house, to rinse after swimming. Double Pane Windows, This home has it all!
Highlights
5311 Beaver Lodge Drive Drive
$1,066,000
Single-Family
5,345 Home Sq Ft
Houston 77345
6 Beds
4 Full / 3 Half Baths
14,628 Lot Sq Ft
General Description
Taxes & Fees
Tax ID
115-961-005-0013
Tax Rate
2.2694%
Taxes w/o Exemption/Yr
$17,633 / 2023
Maint Fee
Yes / $971 Annually
Room/Lot Size
Living
19 X 15
Dining
16 X 13
Kitchen
13 X 13
Breakfast
12 X 11
1st Bed
20 X 15
2nd Bed
22 X 15
3rd Bed
14 X 14
4th Bed
14 X 13
5th Bed
14 X 13
Interior Features
Fireplace
2
Floors
Carpet, Tile
Countertop
granite
Heating
Central Gas
Cooling
Central Electric
Connections
Electric Dryer Connections, Washer Connections
Bedrooms
1 Bedroom Up, Primary Bed - 1st Floor
Dishwasher
Yes
Range
Yes
Disposal
Yes
Microwave
Yes
Oven
Double Oven
Energy Feature
Ceiling Fans, Digital Program Thermostat
Interior
2 Staircases, Balcony, Crown Molding
Loft
Maybe
Exterior Features
Foundation
Slab
Roof
Composition
Exterior Type
Brick
Water Sewer
Public Sewer, Public Water
Exterior
Back Yard Fenced, Covered Patio/Deck, Exterior Gas Connection, Outdoor Kitchen, Sprinkler System
Private Pool
Yes
Area Pool
Maybe
Lot Description
Greenbelt, Water View
New Construction
No
Listing Firm
Schools (HUMBLE - 29 - Humble)
| Name | Grade | Great School Ranking |
|---|---|---|
| Willow Creek Elem (Humble) | Elementary | 9 of 10 |
| Riverwood Middle | Middle | 9 of 10 |
| Kingwood High | High | 8 of 10 |
School information is generated by the most current available data we have. However, as school boundary maps can change, and schools can get too crowded (whereby students zoned to a school may not be able to attend in a given year if they are not registered in time), you need to independently verify and confirm enrollment and all related information directly with the school.

