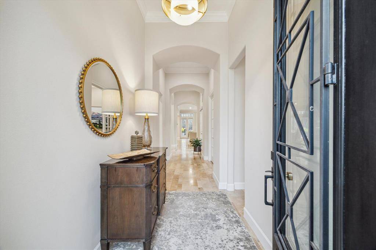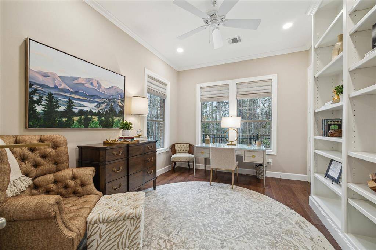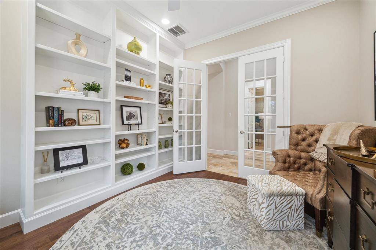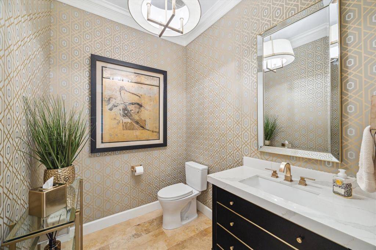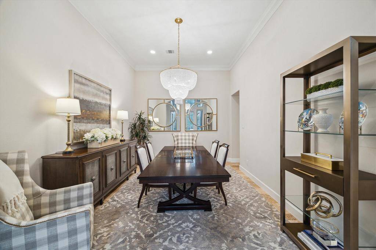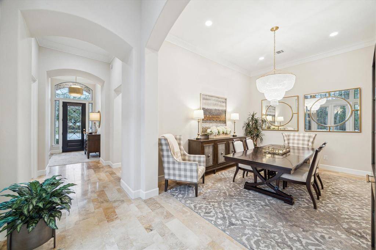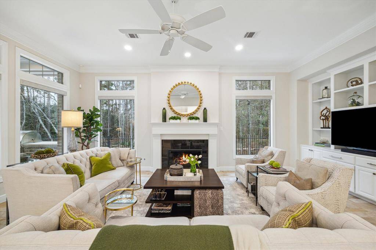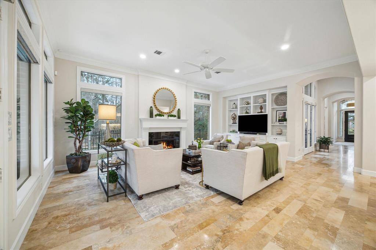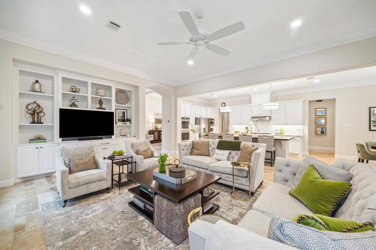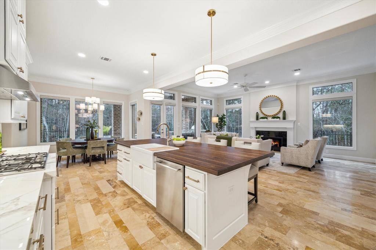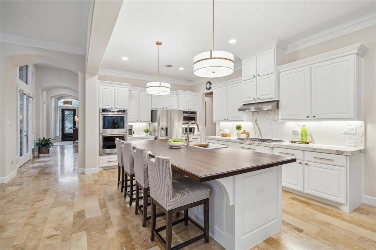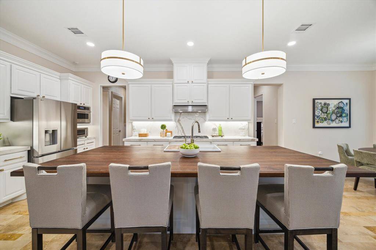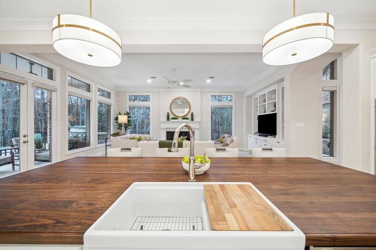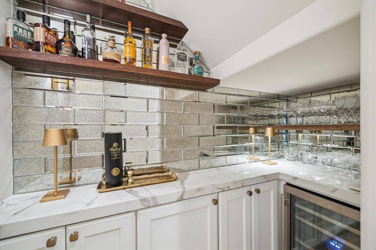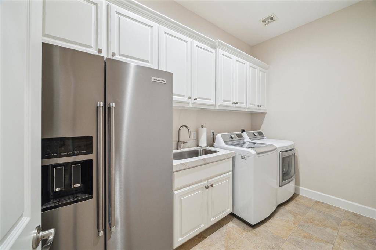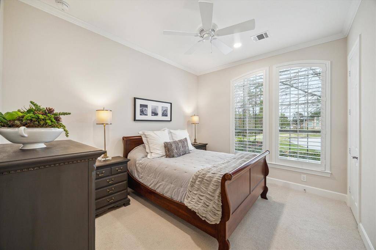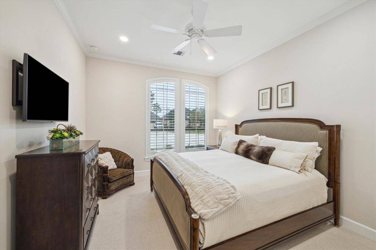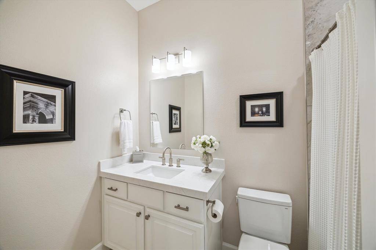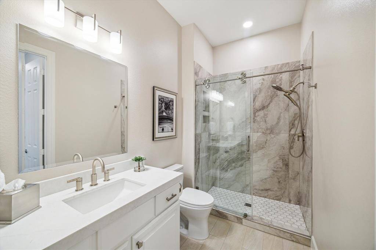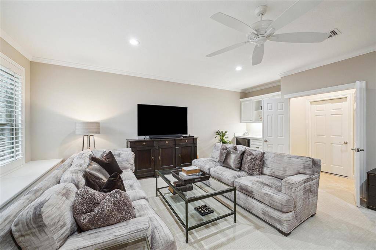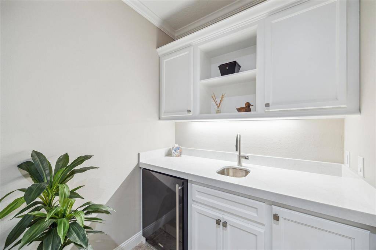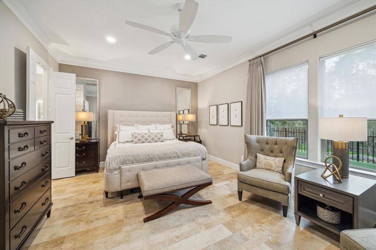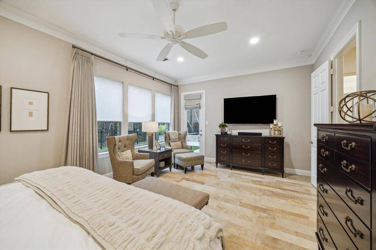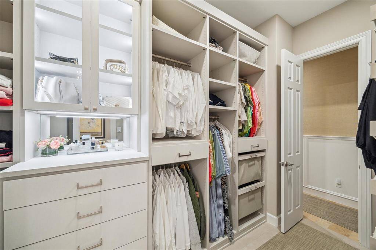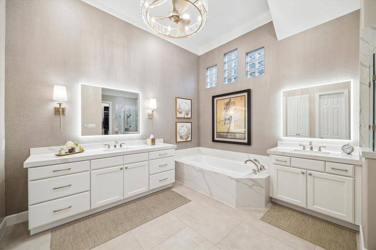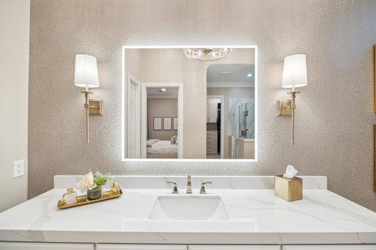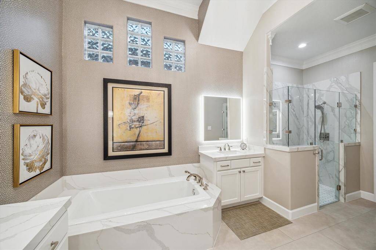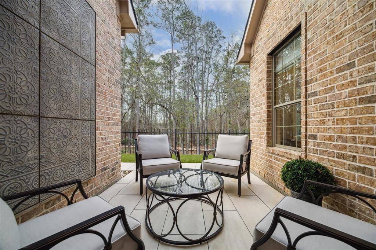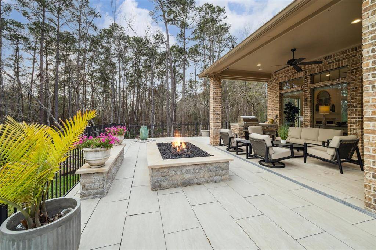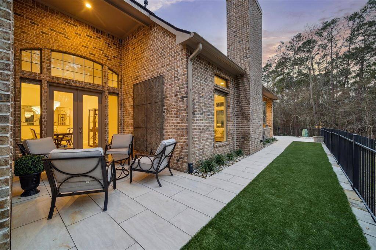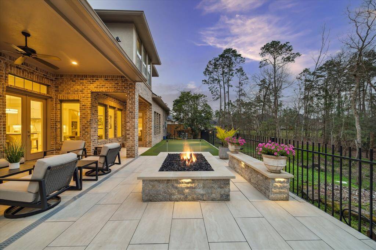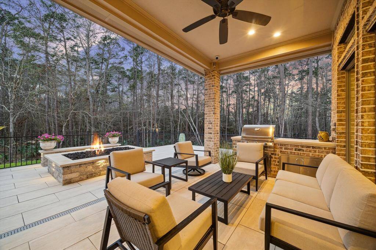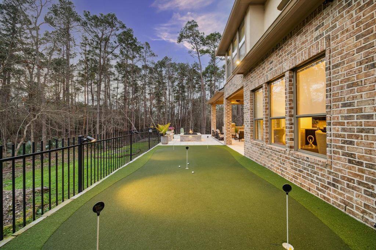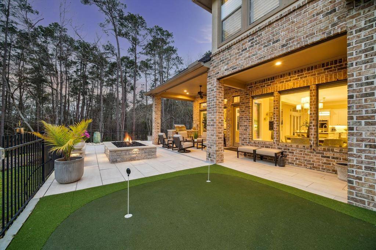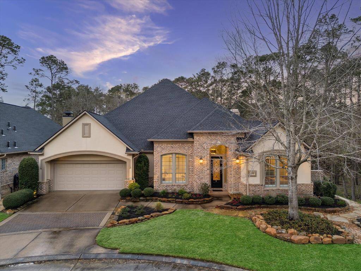5402 Regal Landing Drive, Houston, Texas 77345
$795,000
3 Beds
3 Full / 1 Half Baths
Single-Family
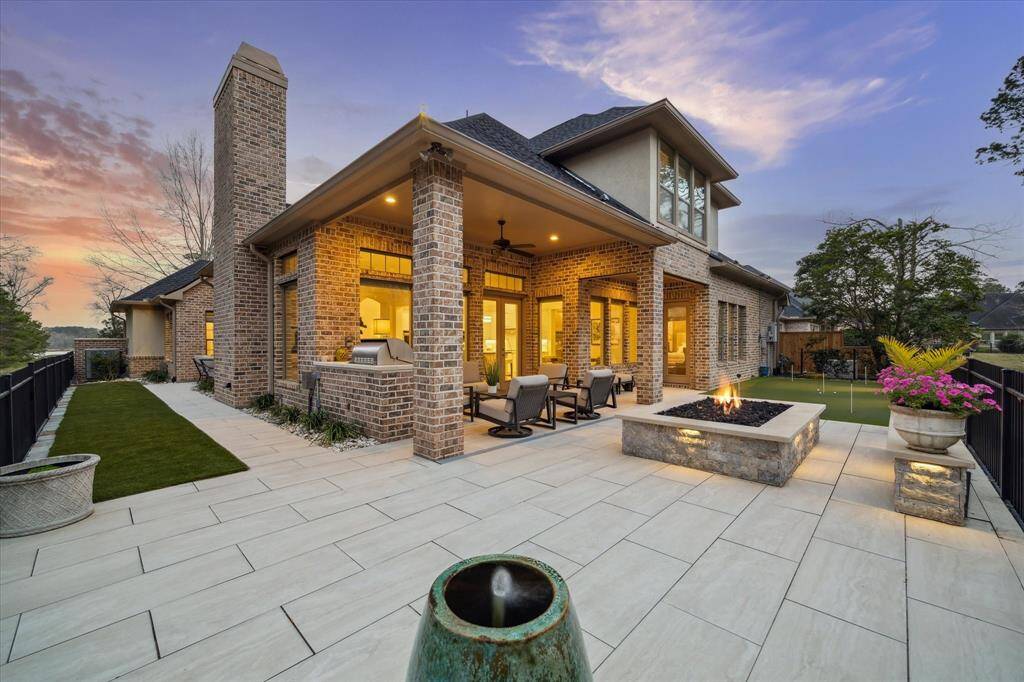

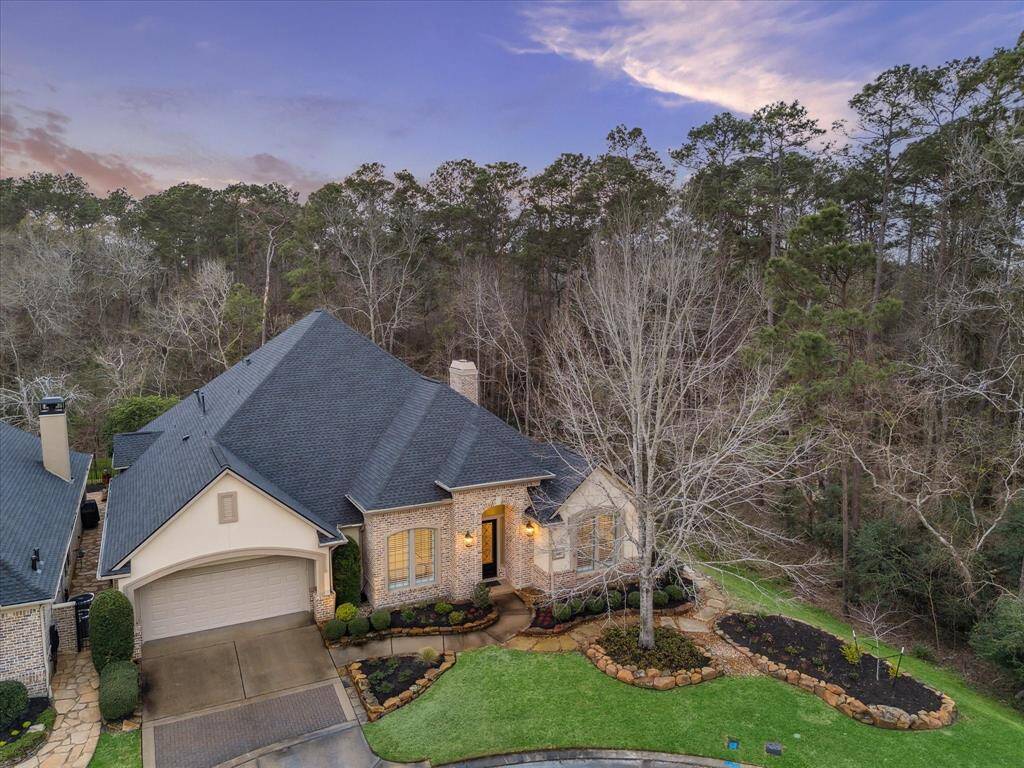
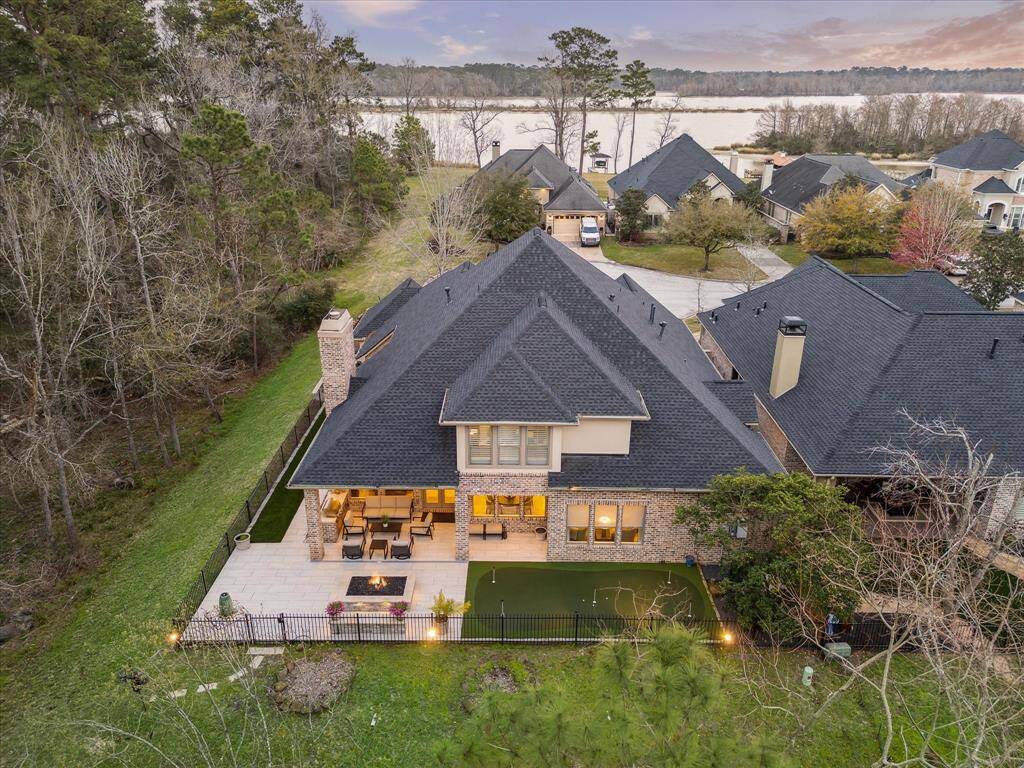
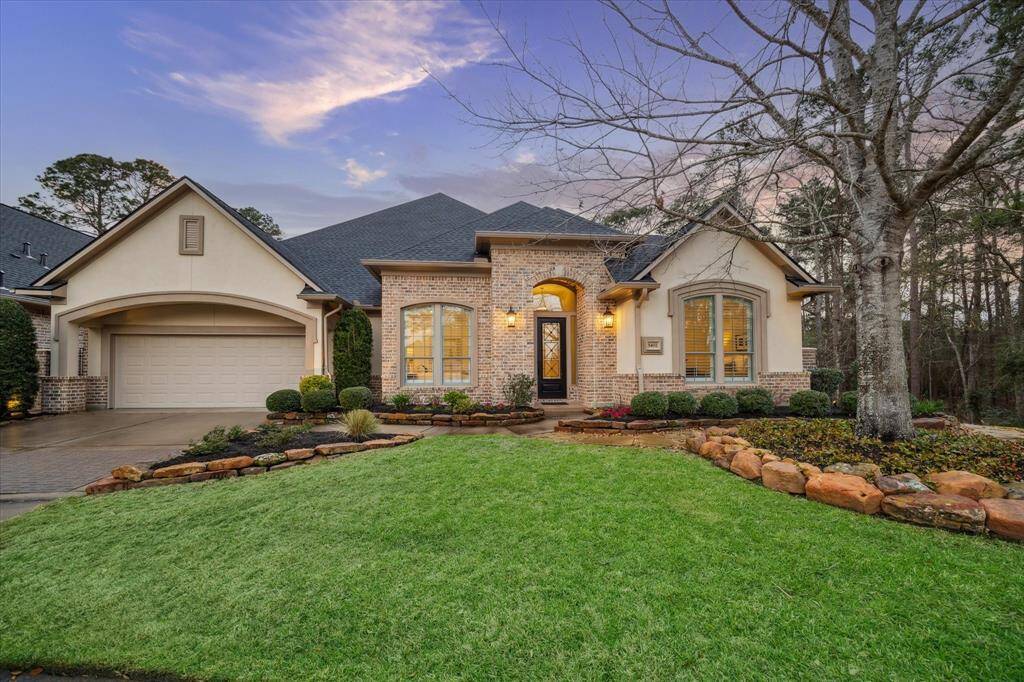
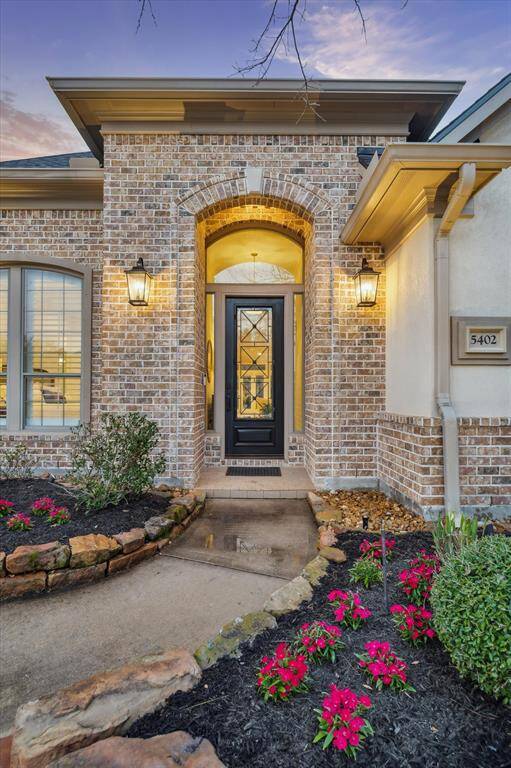
Request More Information
About 5402 Regal Landing Drive
Nestled at the end of a cul-de-sac in Royal Shores, this custom 1.5-story Jaeger home is enveloped by a serene wooded nature preserve. Thoughtfully remodeled by current owners, this showplace features a stunning entry flanked by two elegant guest rooms, both w/ensuite baths, a stylish powder room, formal dining, study w/french doors and a closet. Designed for entertaining, the open layout boasts a chef's kitchen w/premium appliances, Dekton counters, center walnut-topped island, walk-in pantry, modern wine room. A sunlit breakfast and family room offer stunning views. Primary suite is a luxurious retreat with spa-like bath, Quartz counters, dual California closets. Upstairs, a game room and mini bar awaits. The curated outdoor space includes a kitchen, fire pit, turf, putting green, mosq. system, private courtyard. Whole-house Generac generator, water filtration, custom window treatments, designer light fixtures, 3-car tandem garage, custom CC system, Roof '22, HVAC '23, so much more!
Highlights
5402 Regal Landing Drive
$795,000
Single-Family
3,494 Home Sq Ft
Houston 77345
3 Beds
3 Full / 1 Half Baths
7,724 Lot Sq Ft
General Description
Taxes & Fees
Tax ID
129-857-002-0013
Tax Rate
2.3407%
Taxes w/o Exemption/Yr
$12,963 / 2024
Maint Fee
Yes / $1,085 Annually
Room/Lot Size
Dining
16x12
Kitchen
18x12
Breakfast
12x12
2nd Bed
20x14
Interior Features
Fireplace
1
Floors
Carpet, Engineered Wood, Tile, Travertine
Countertop
Dekton,Quartz,Walnut
Heating
Central Gas
Cooling
Central Electric
Connections
Electric Dryer Connections, Gas Dryer Connections, Washer Connections
Bedrooms
2 Bedrooms Down, Primary Bed - 1st Floor
Dishwasher
Yes
Range
Yes
Disposal
Yes
Microwave
Yes
Oven
Convection Oven, Double Oven
Energy Feature
Ceiling Fans, Digital Program Thermostat, Generator, HVAC>15 SEER, Insulated/Low-E windows, Radiant Attic Barrier
Interior
Alarm System - Owned, Crown Molding, Dryer Included, Fire/Smoke Alarm, Formal Entry/Foyer, High Ceiling, Refrigerator Included, Washer Included, Wet Bar, Window Coverings, Wine/Beverage Fridge
Loft
Maybe
Exterior Features
Foundation
Slab on Builders Pier
Roof
Composition
Exterior Type
Brick, Stucco
Water Sewer
Public Sewer, Public Water
Exterior
Artificial Turf, Back Green Space, Back Yard Fenced, Covered Patio/Deck, Exterior Gas Connection, Fully Fenced, Mosquito Control System, Outdoor Kitchen, Patio/Deck, Side Yard, Sprinkler System
Private Pool
No
Area Pool
Yes
Lot Description
Cul-De-Sac, In Golf Course Community, Subdivision Lot, Wooded
New Construction
No
Front Door
East
Listing Firm
Schools (HUMBLE - 29 - Humble)
| Name | Grade | Great School Ranking |
|---|---|---|
| Willow Creek Elem (Humble) | Elementary | 9 of 10 |
| Riverwood Middle | Middle | 9 of 10 |
| Kingwood High | High | 8 of 10 |
School information is generated by the most current available data we have. However, as school boundary maps can change, and schools can get too crowded (whereby students zoned to a school may not be able to attend in a given year if they are not registered in time), you need to independently verify and confirm enrollment and all related information directly with the school.

