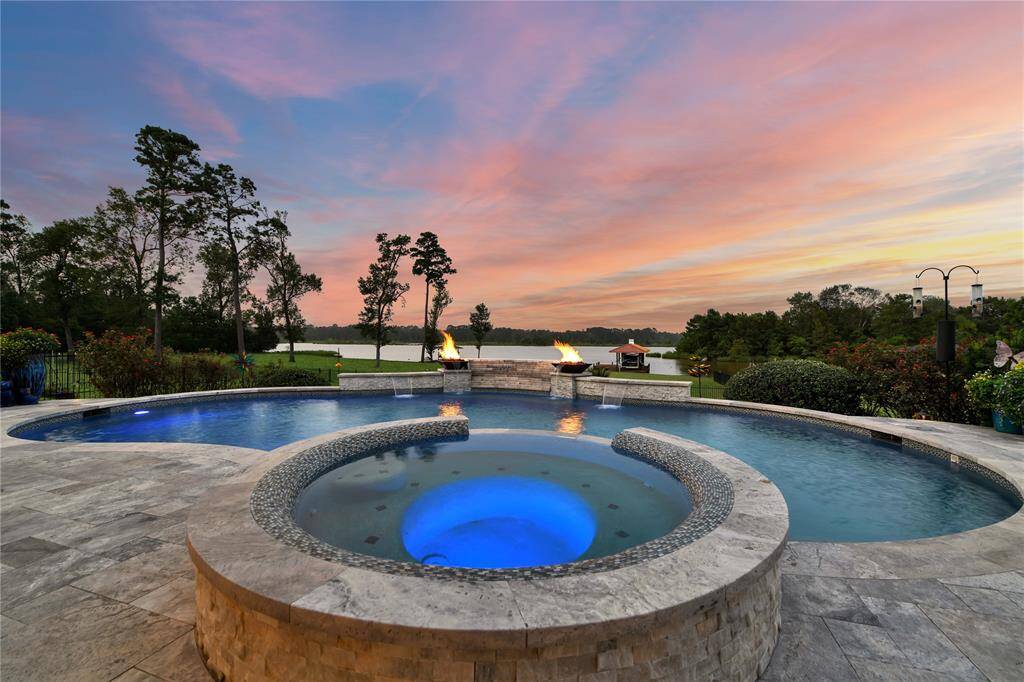
Waterfront Living at its finest! Enjoy all that nature has to offer while lounging poolside. Deer, pelicans, ducks, and a large variety of birds visit on a daily basis.
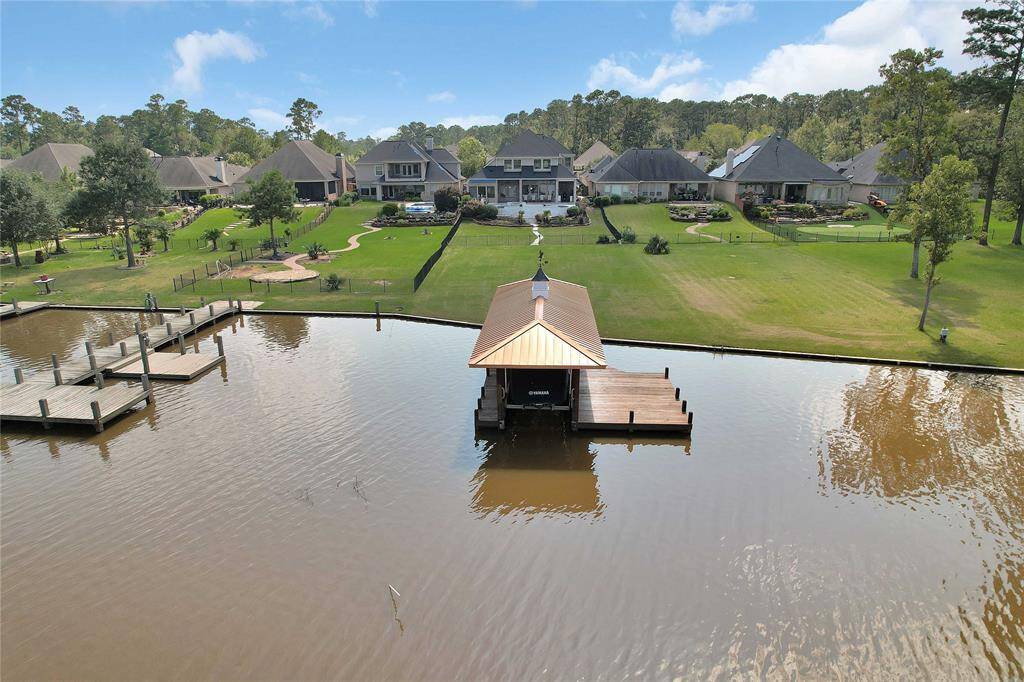
The boat dock was enlarged in 2020 adding the metal roof and cupola, accommodating a boat and 2 jet skis. Fishing can also be enjoyed from the dock or bulkhead.
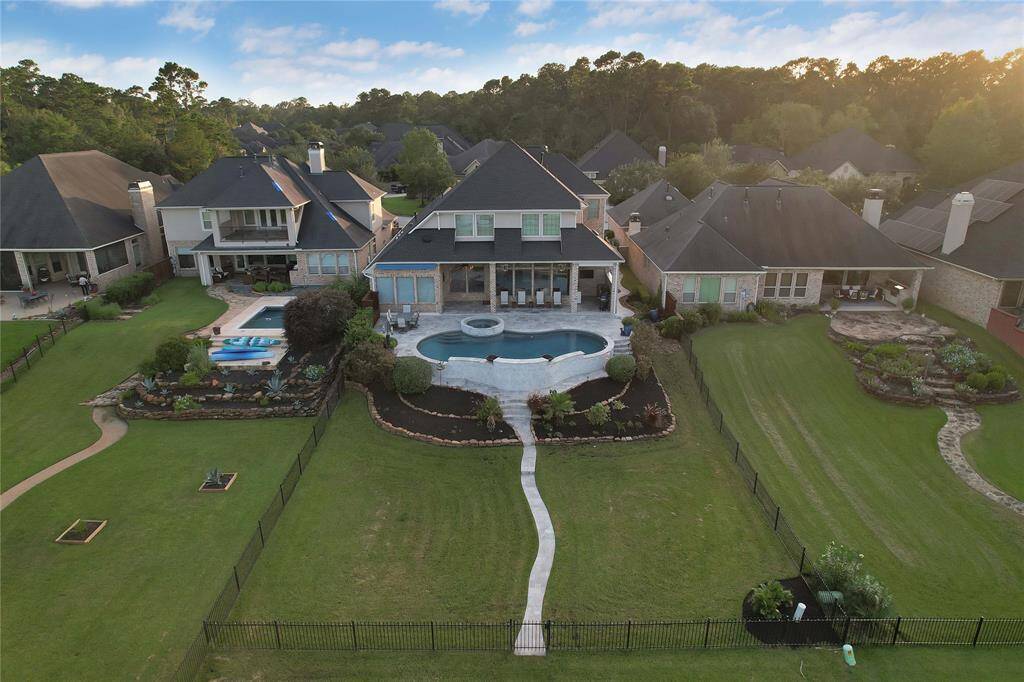
Aerial view showing the gorgeous pool, patio, and expansive yard.
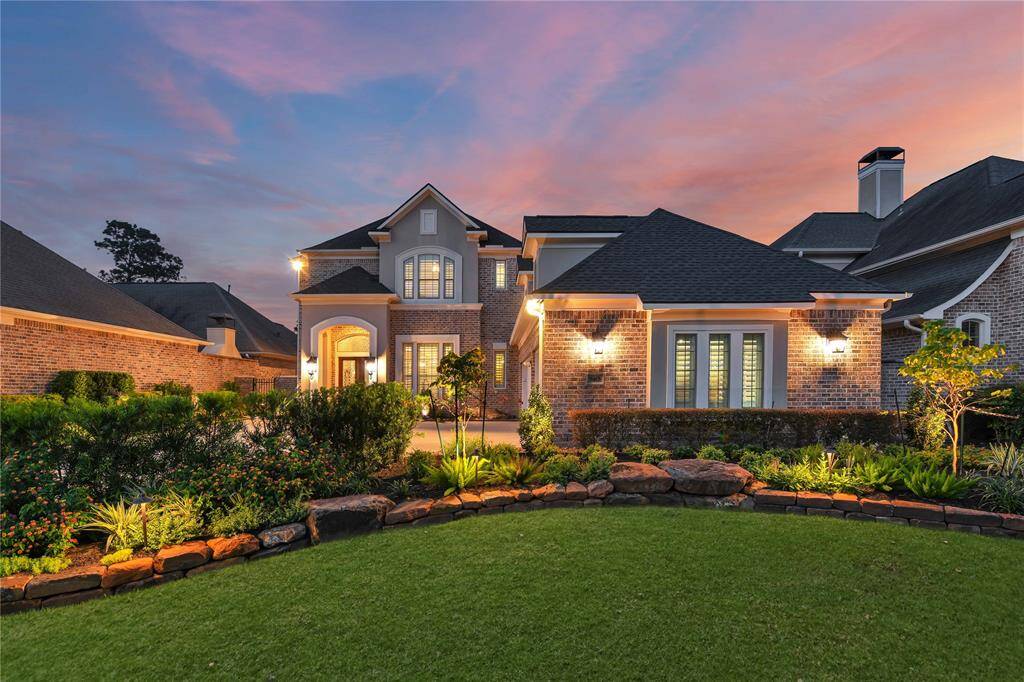
Extensive Landscaping and lighting was done in May/June 2024 to enhance the curb appeal. All pots in the front beds will remain.
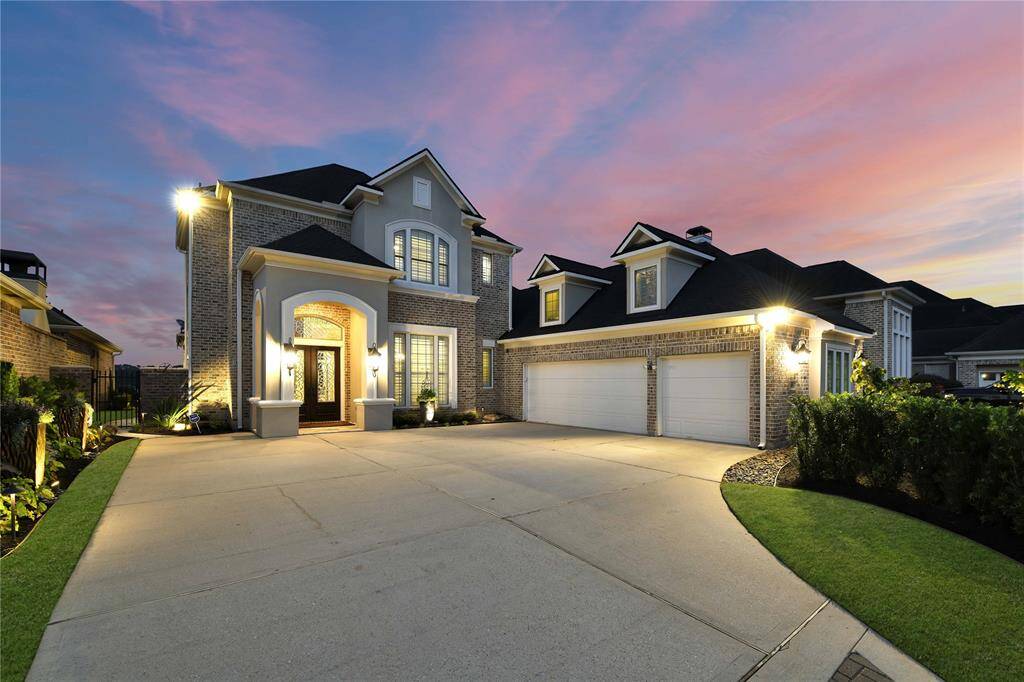
Here is another view showing the side landscaping and entry into the 3 car garage. Epoxy coating was added to the garage floor in 2019.
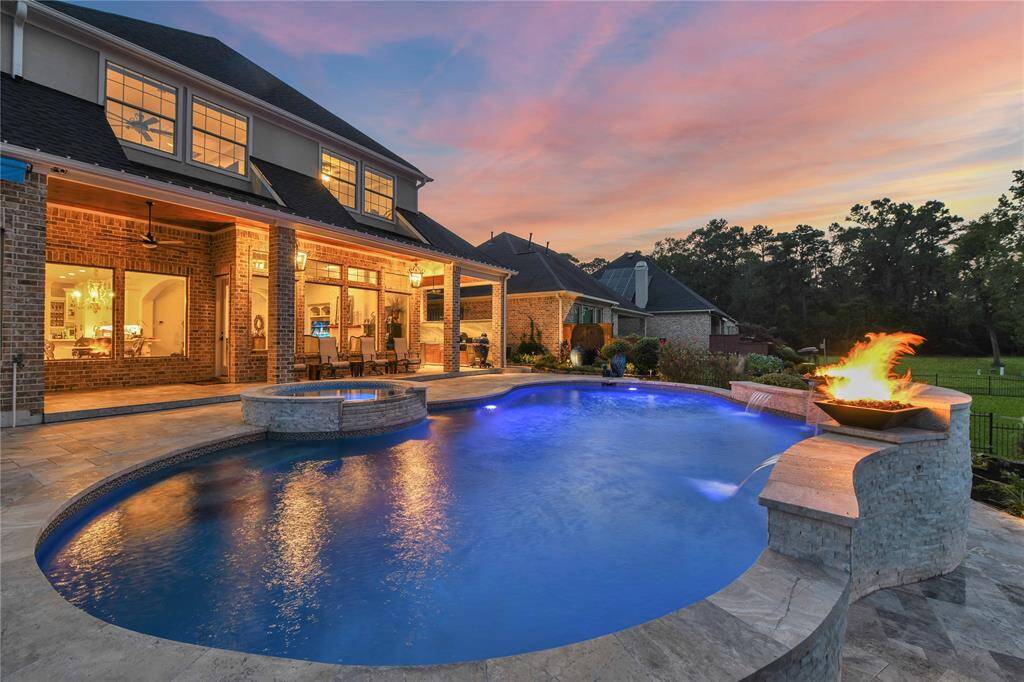
Sparkling Pool/Spa was remodeled in 2019 to include radiant fusion and abalone pool plaster, silver travertine decking, coping and waterfall, glass tile, split face, water/fire bowls, and LED colored lights. The pool heater and pump were replaced in 2022.
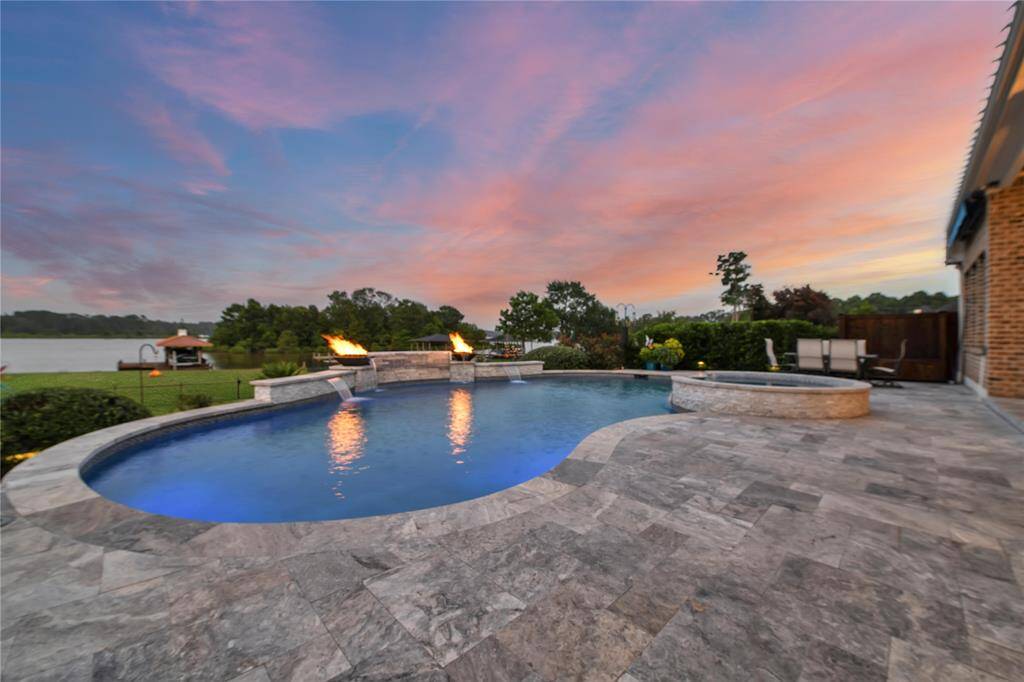
Here is another view of the pool and decking.
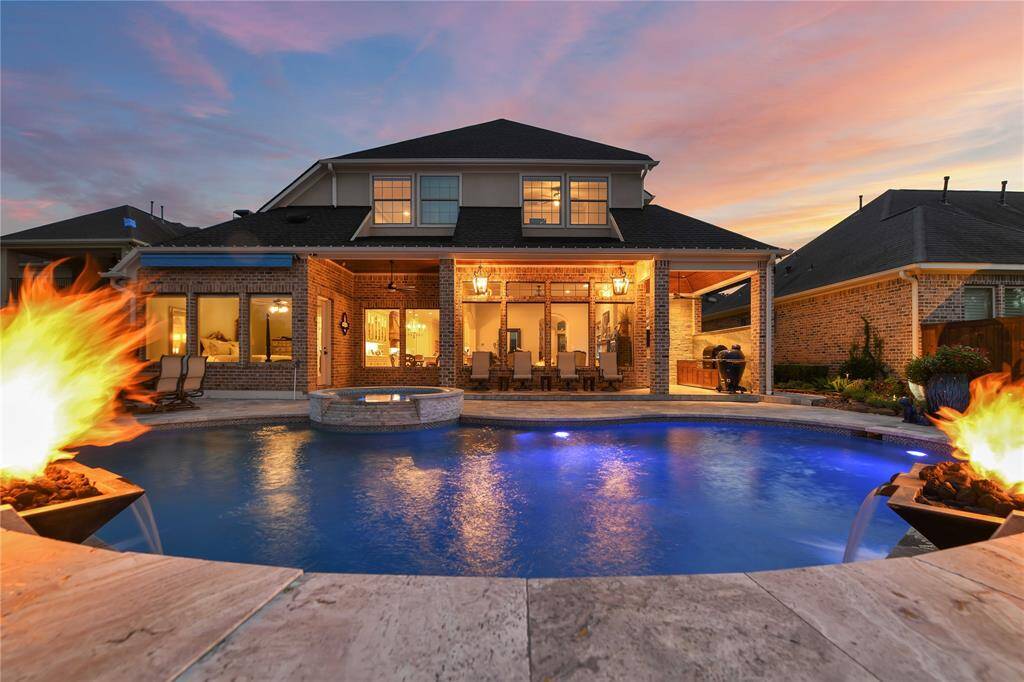
Attention to detail is evident in every aspect of the home inside and out!
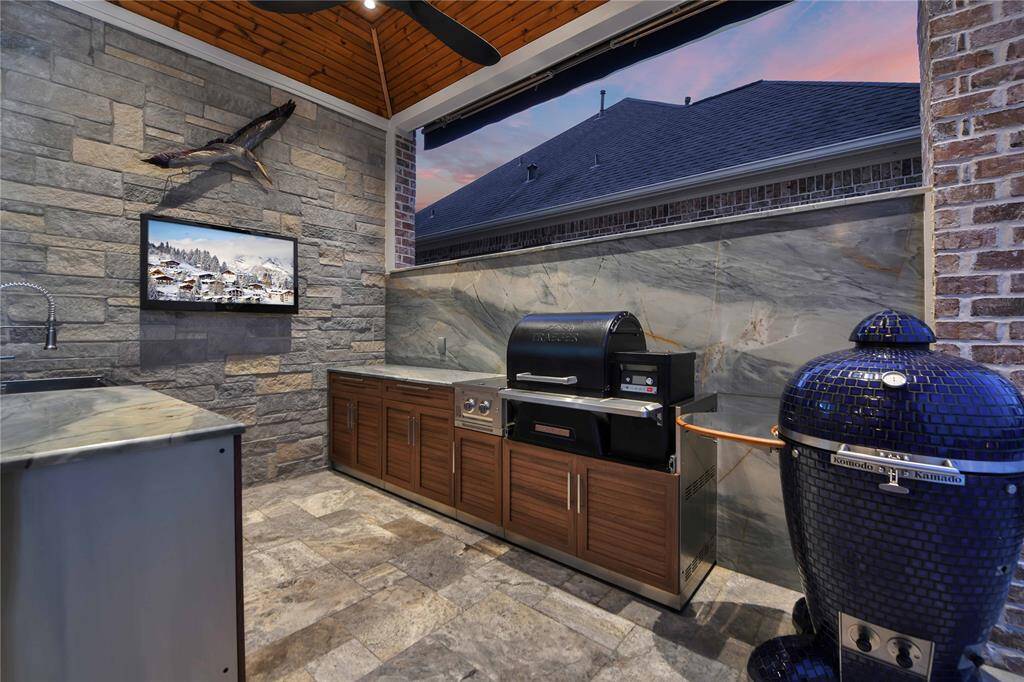
The Summer Kitchen was completed in early 2024 to include custom cabinetry, quartzite, Traegar Grill, burners, ice maker, refrigerator, sink, and stone wall. (Kamado Grill not included)
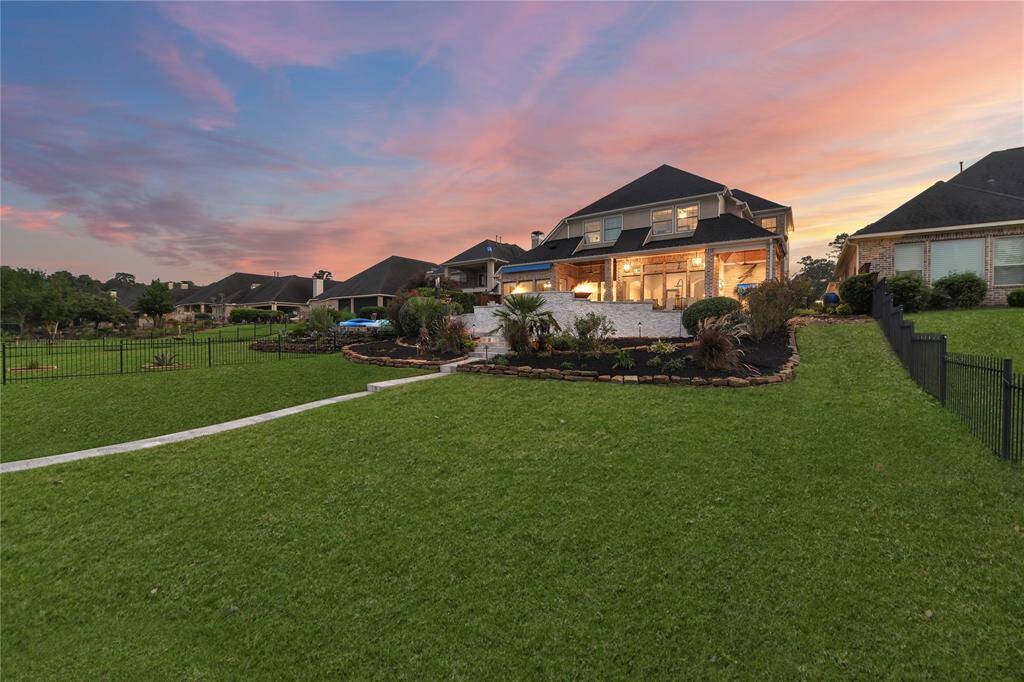
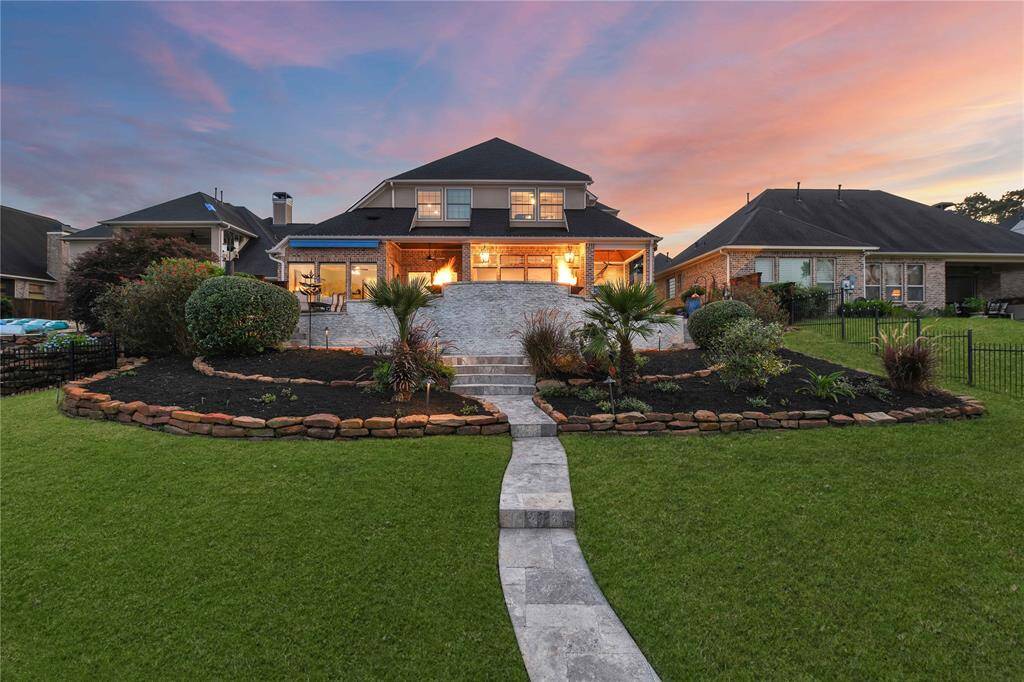
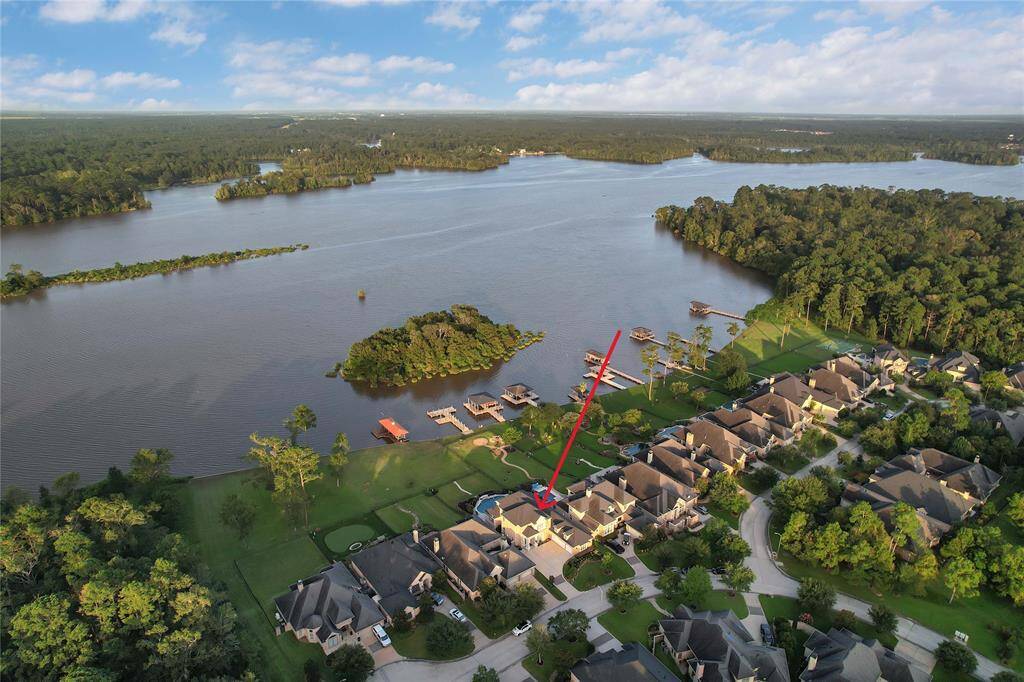
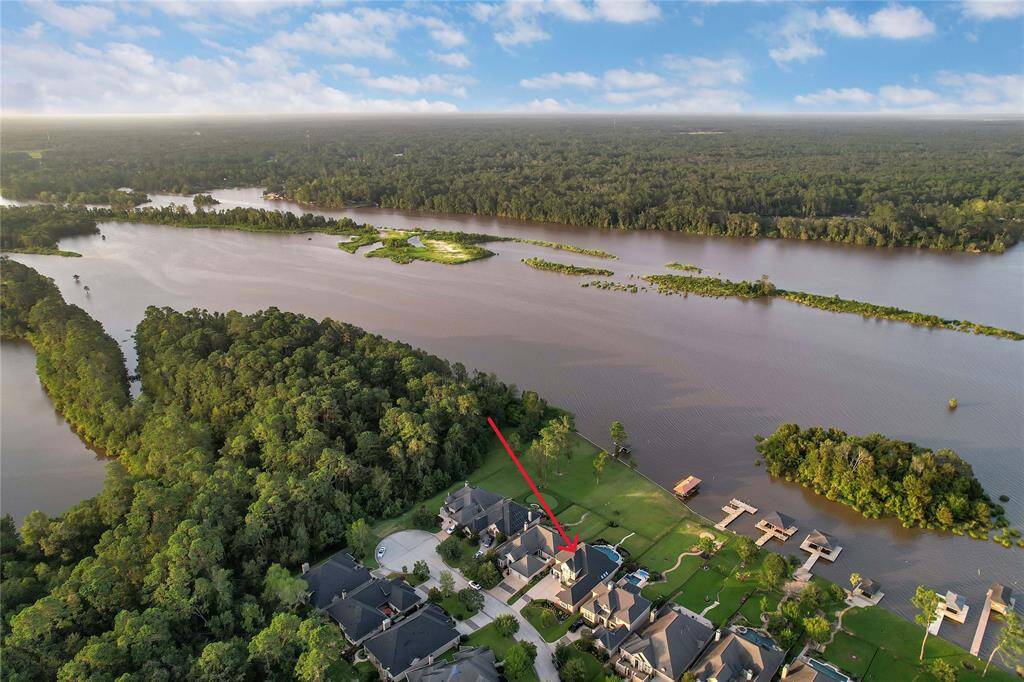
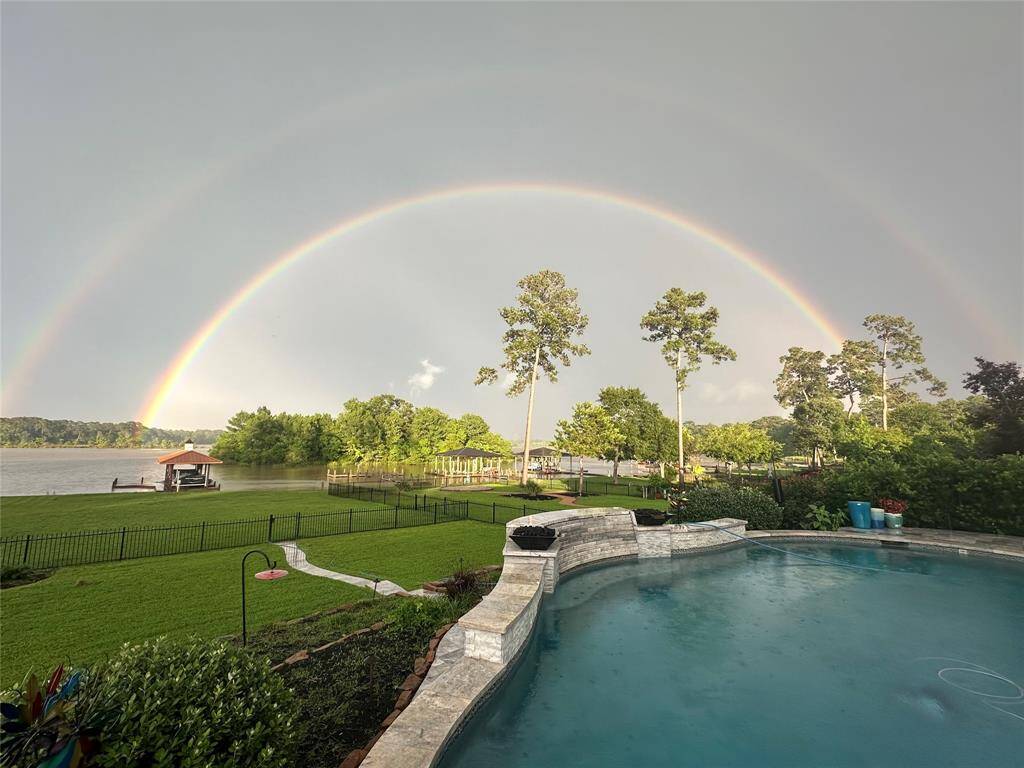
Rainbows are common and this double rainbow was spectacular!
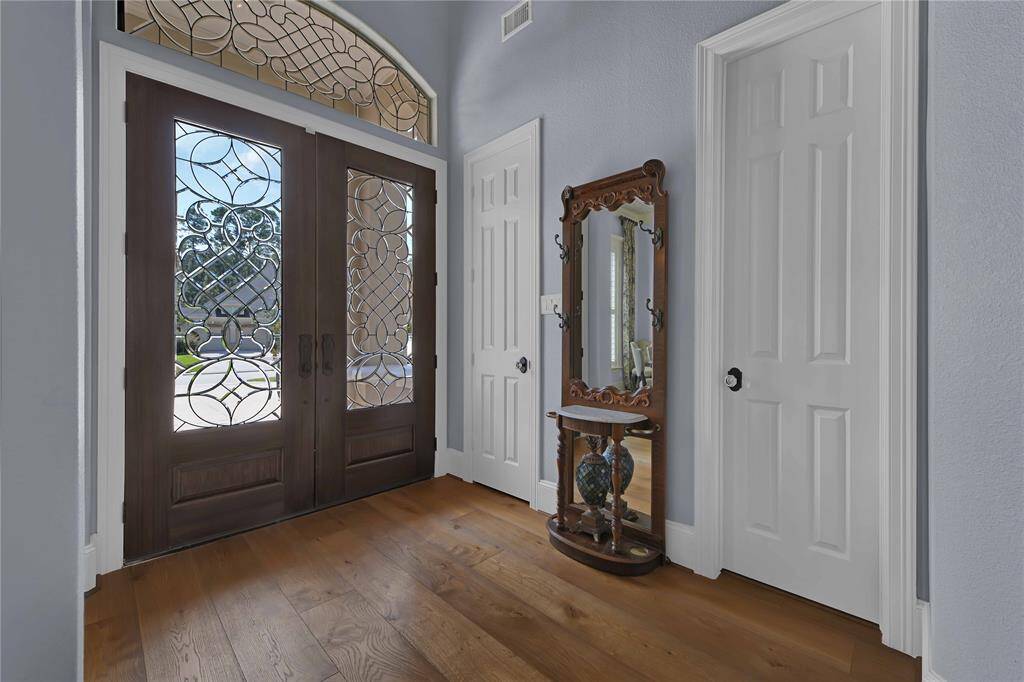
Dramatic Entry through double 8' mahogany doors with leaded glass design. Rich wideplank Azur Hardwood Floors flow throughout the downstairs as well as the staircase. The transom above the doors and the floors were added in 2019.
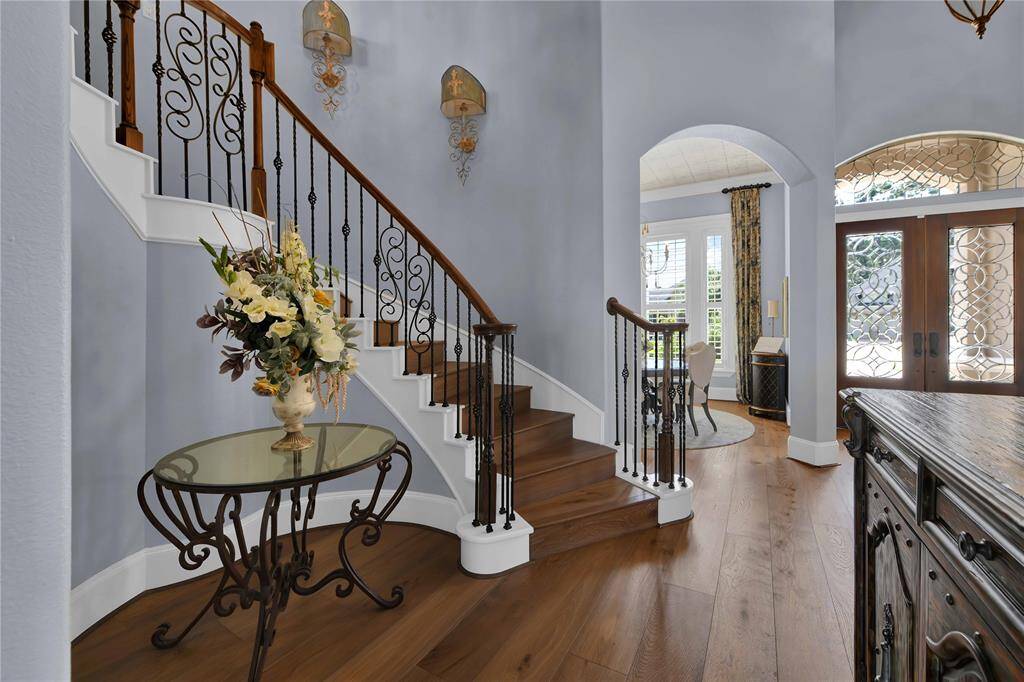
This view shows the entry, dining room and curved staircase with wrought iron spindles.
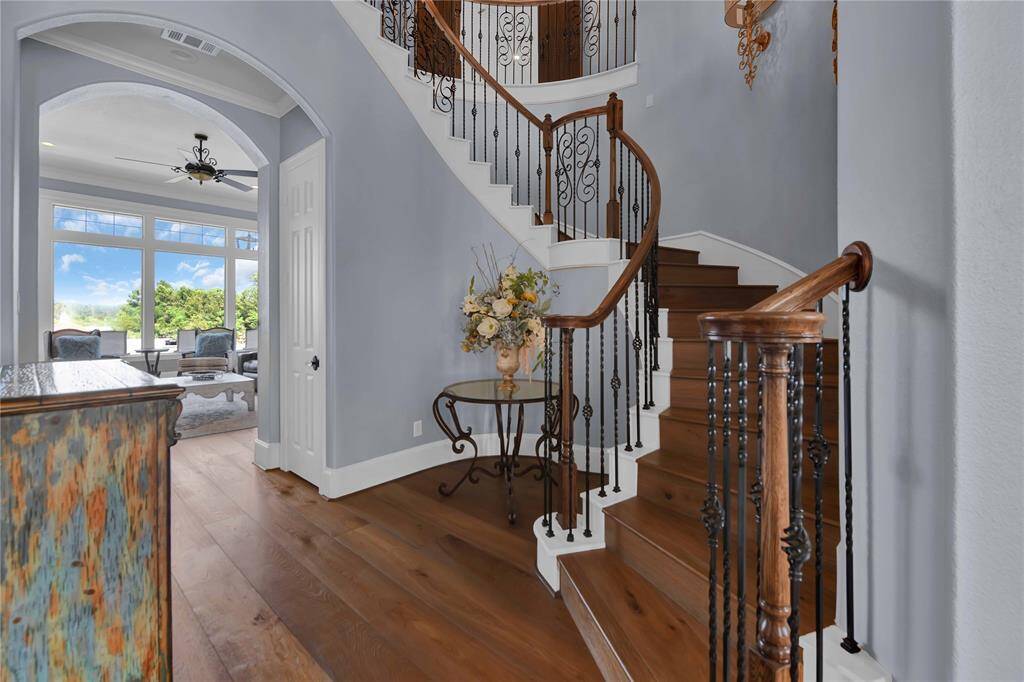
This view shows off the hardwood floors as they flow into the den.
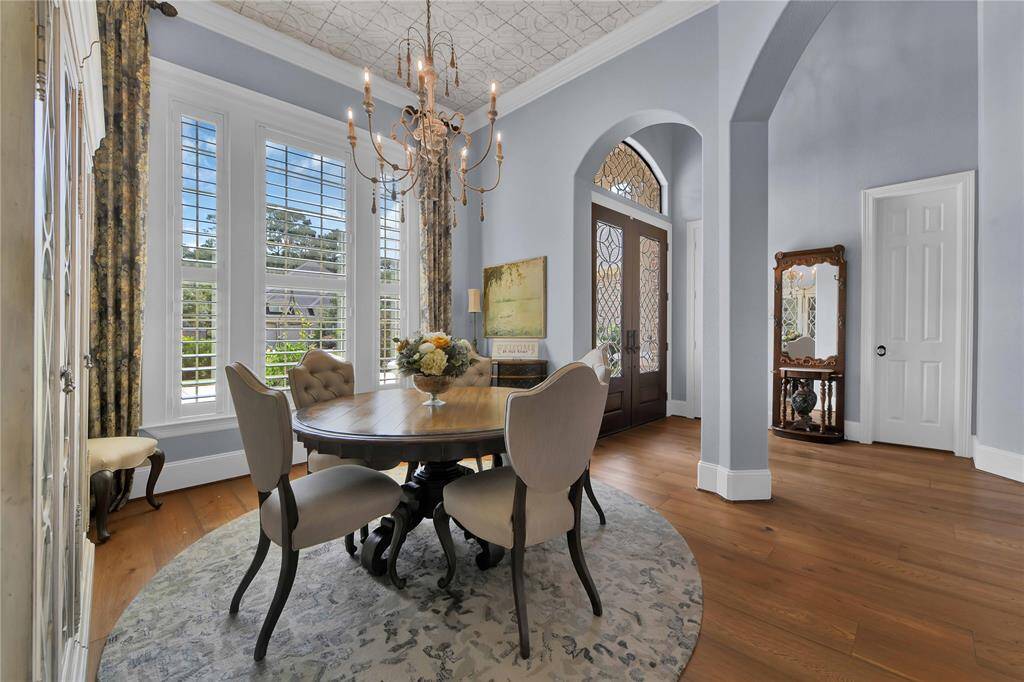
The Dining Room has high ceilings with stamped tin wallpaper, exquisite light fixture and plantation shutters. (this light fixture is excluded and will be replaced with an upgraded fixture)
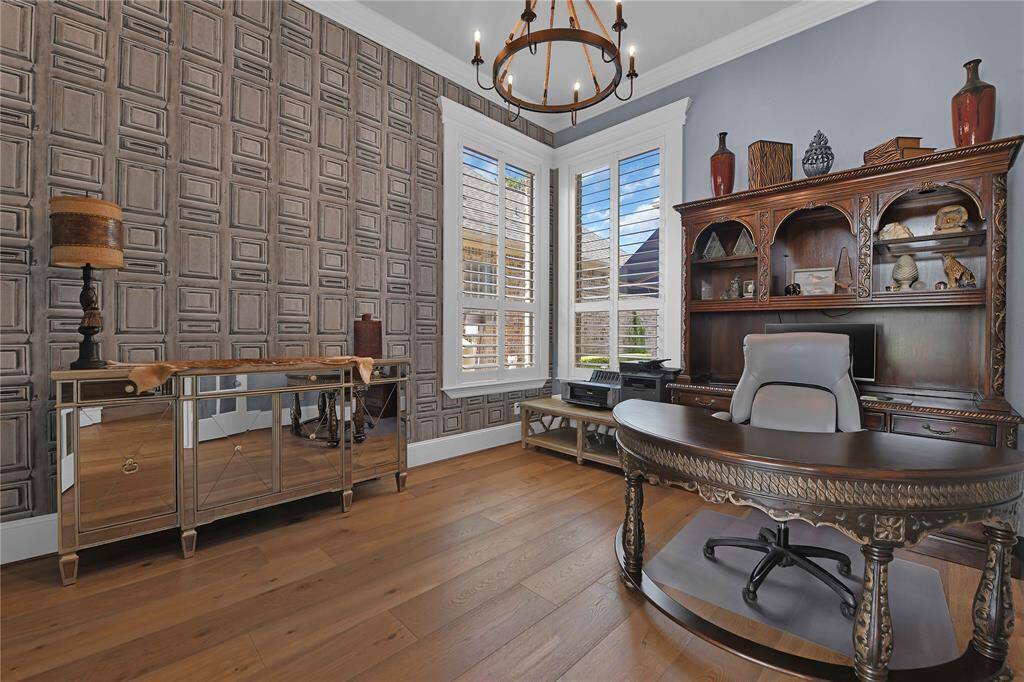
Fabulous Study with paneled wallpaper, plantation shutters and light fixture.
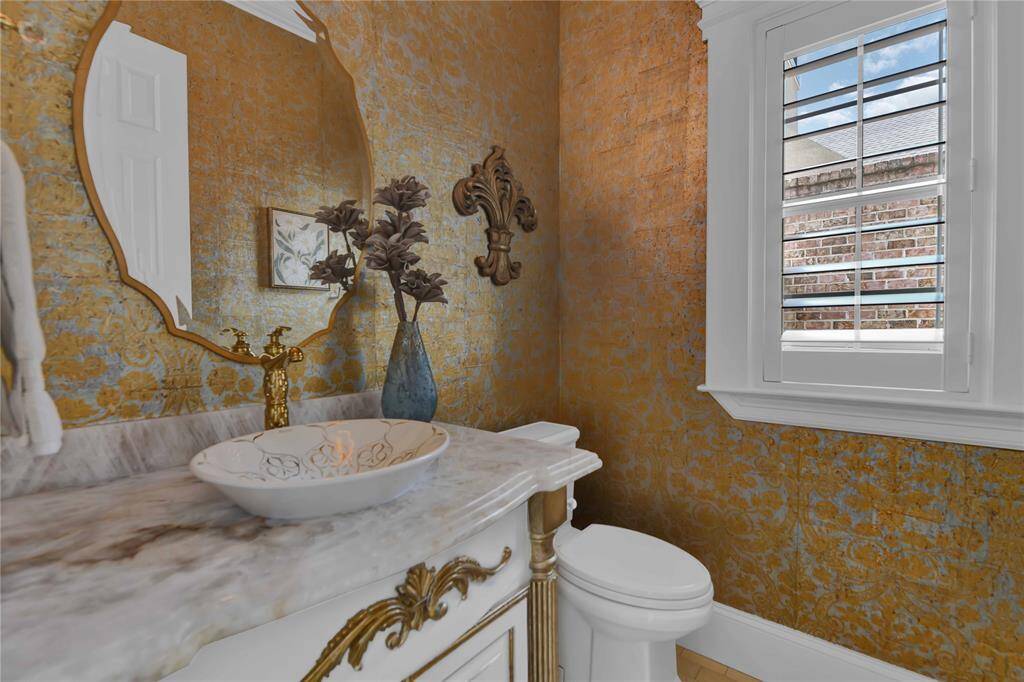
The adorable powder room has designer cork wallpaper, custom vanity with quartzite countertop and Kohler sink.
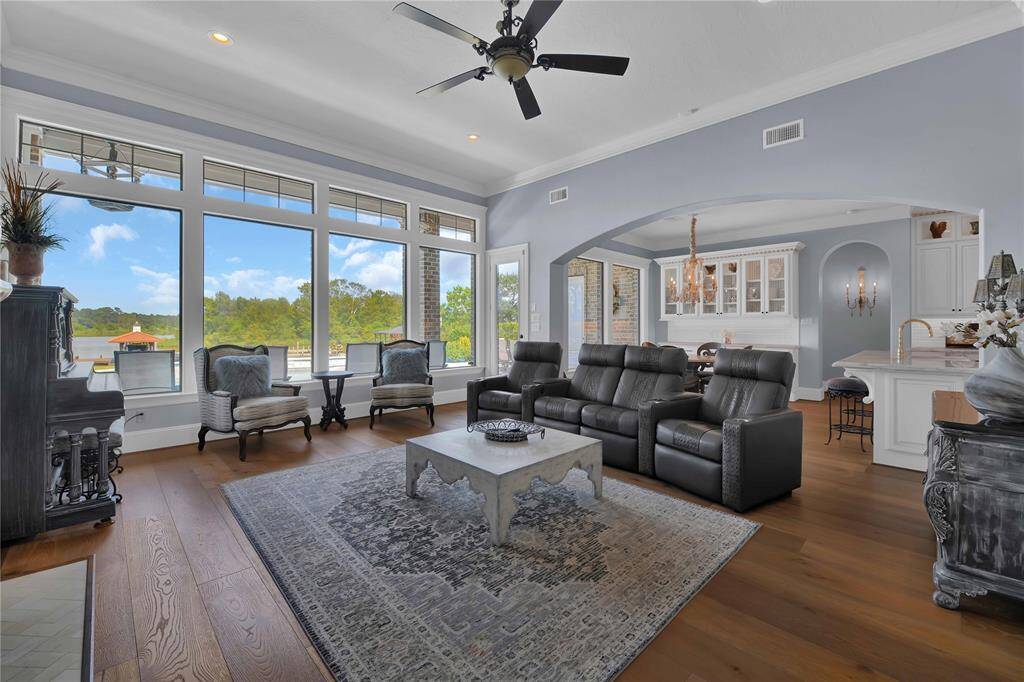
The spacious Den offers incredible views through wood encased windows running along the back of the home. The open concept floorplan is ideal for entertaining as well as everyday living.
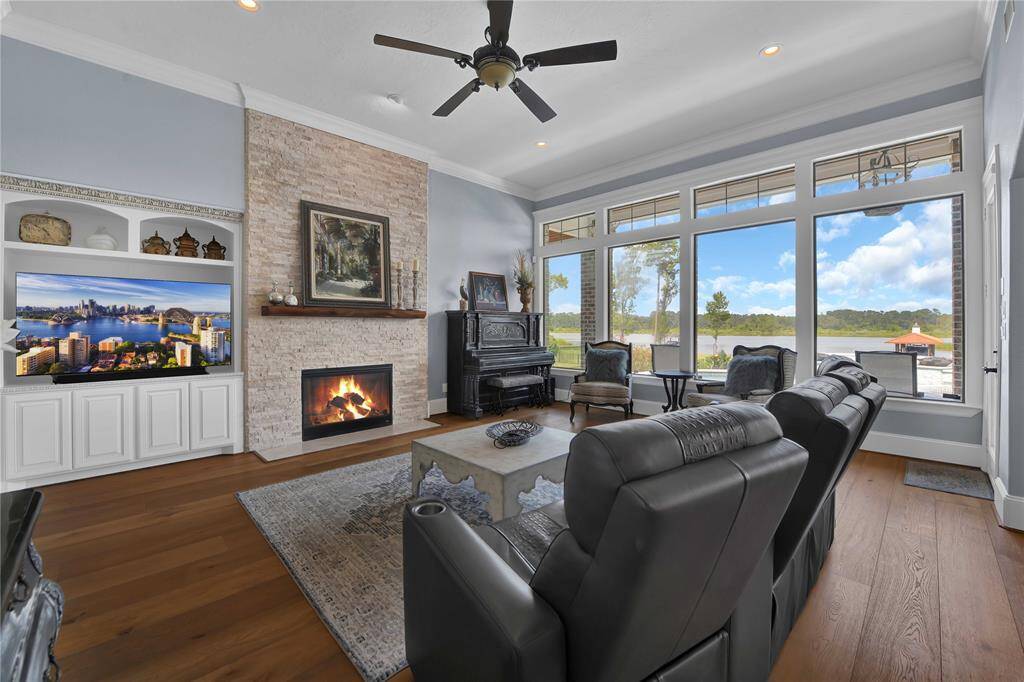
This view of the Den shows off the stone fireplace, live edge mantle, and TV built-in.
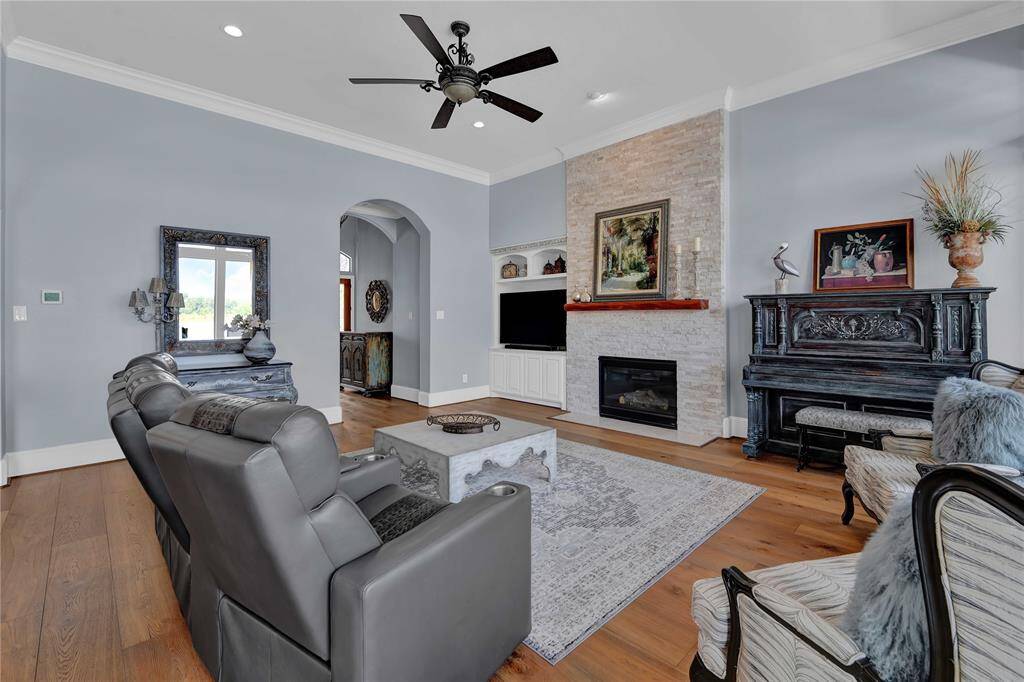
Here is another view of the Den as you enter.
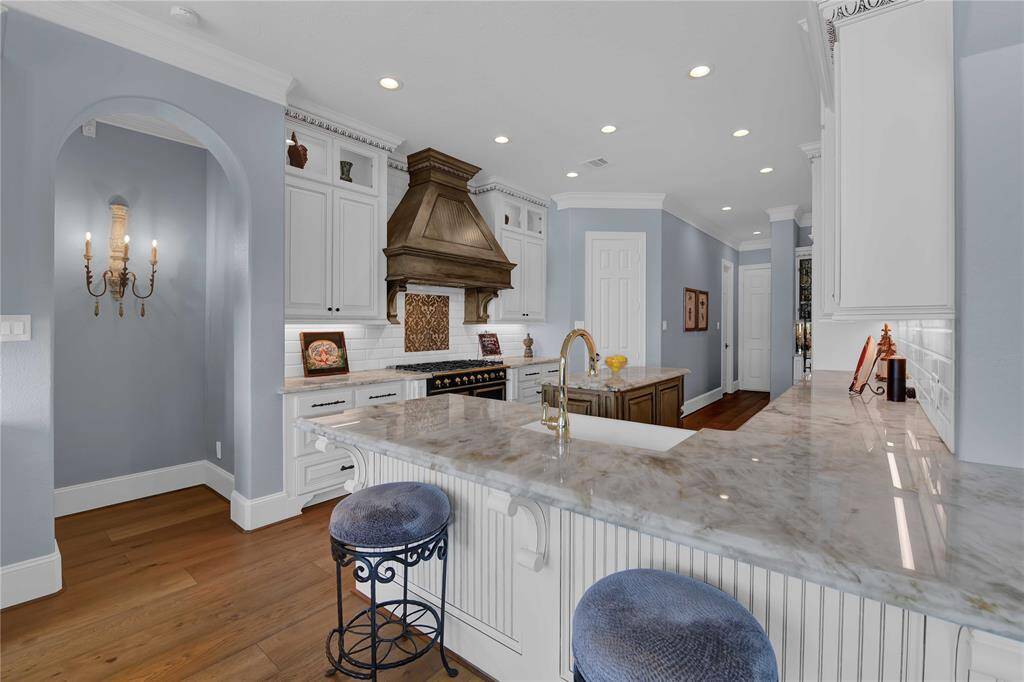
Gourmet Island Kitchen is truly a chef's delight featuring an abundance of white cabinets with inking, quartzite countertops, designer backsplash, farm sink, La Cornue gas cooktop with double ovens, Thermador Refrigerator and drawer microwave.
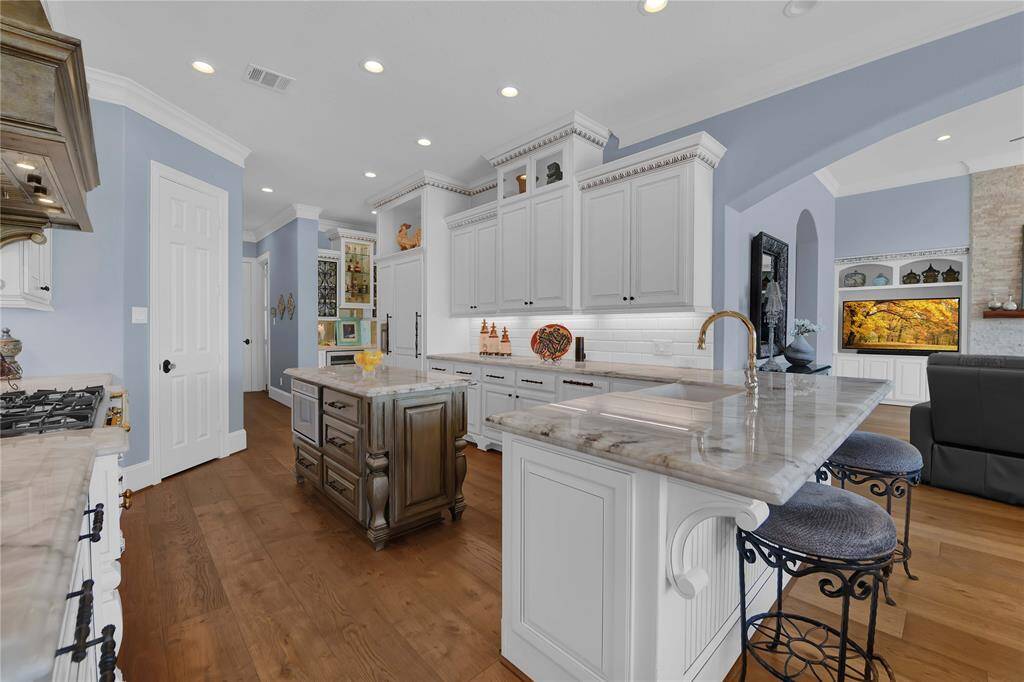
Here is another view of the Kitchen.
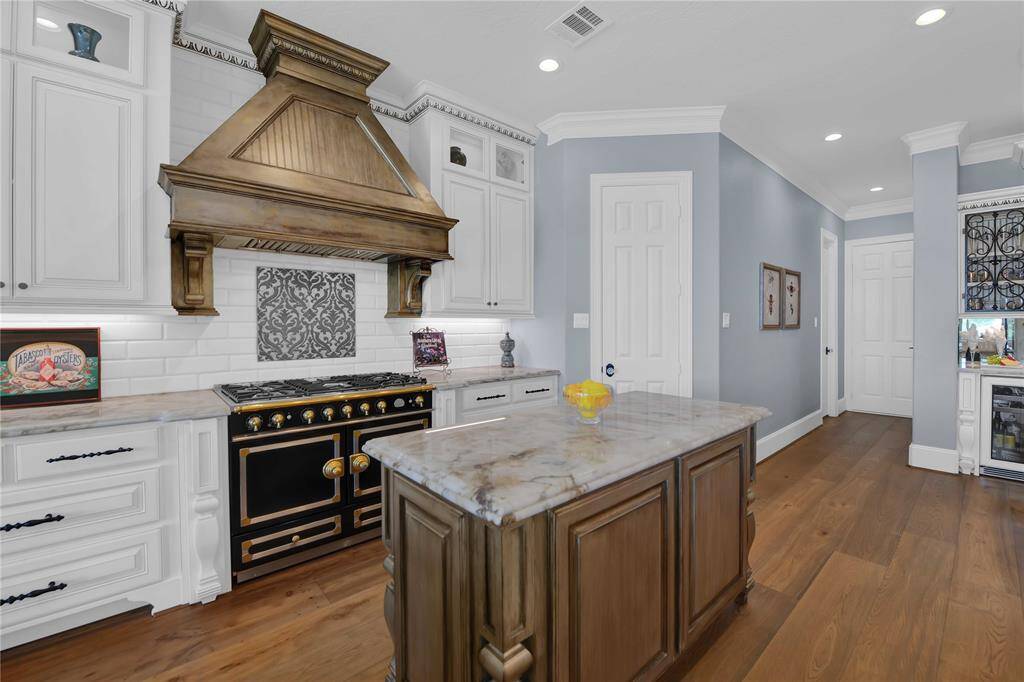
The La Cornue Commercial Range is black and brass with a Walker Zanger backsplash, and custom faux finishes make this a dream kitchen.
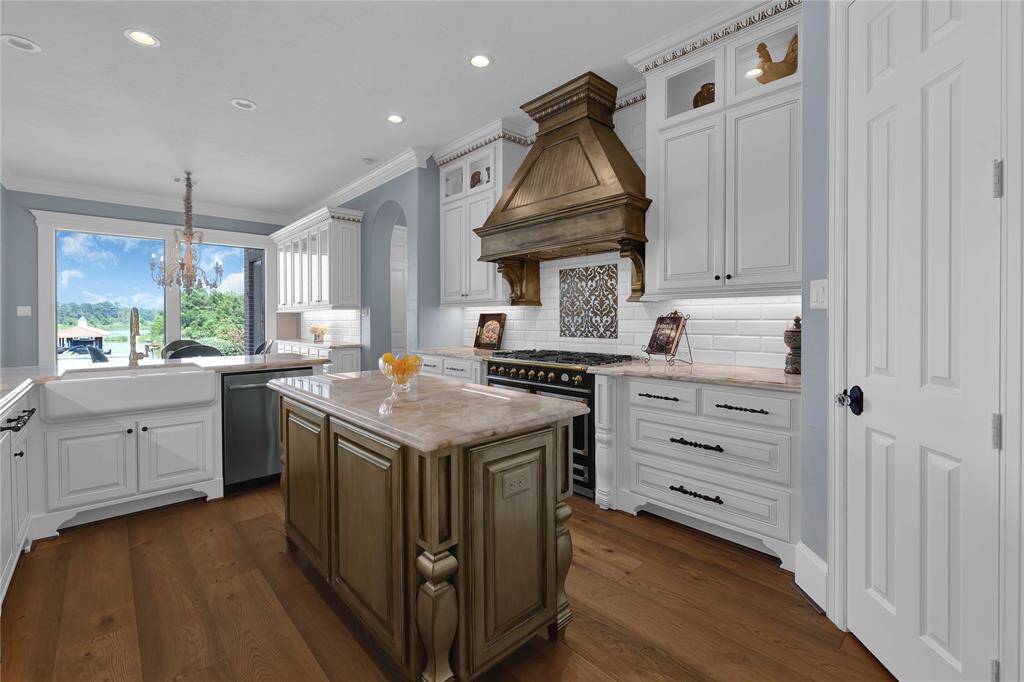
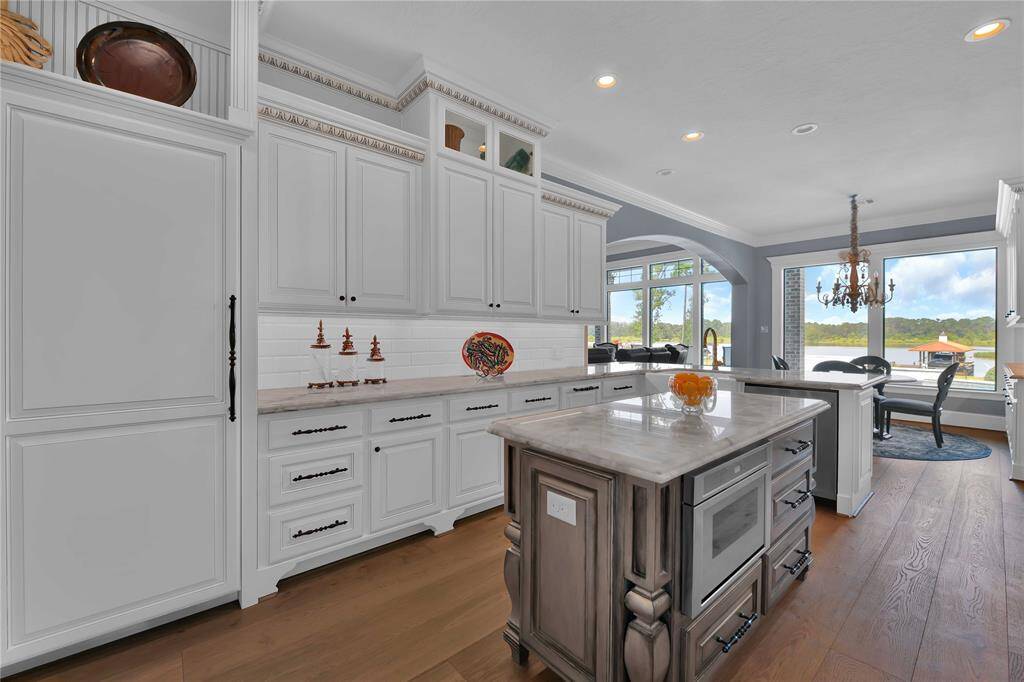
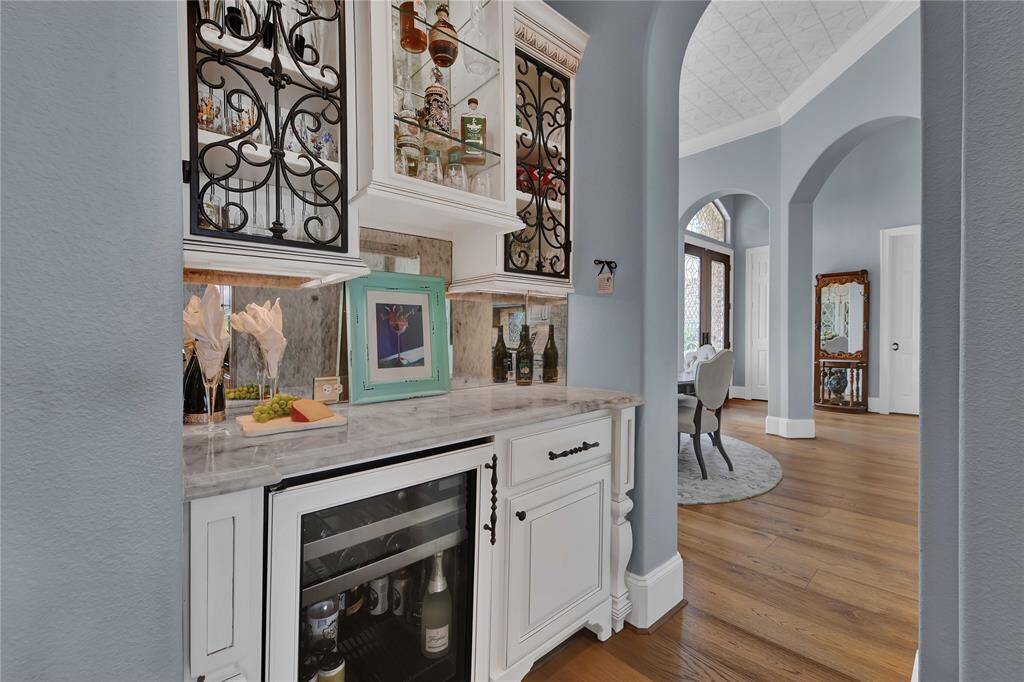
The wine bar has quartzite countertops with an antique mirror backsplash, a Perlick refrigerator, wrought iron doors and open glass shelving.
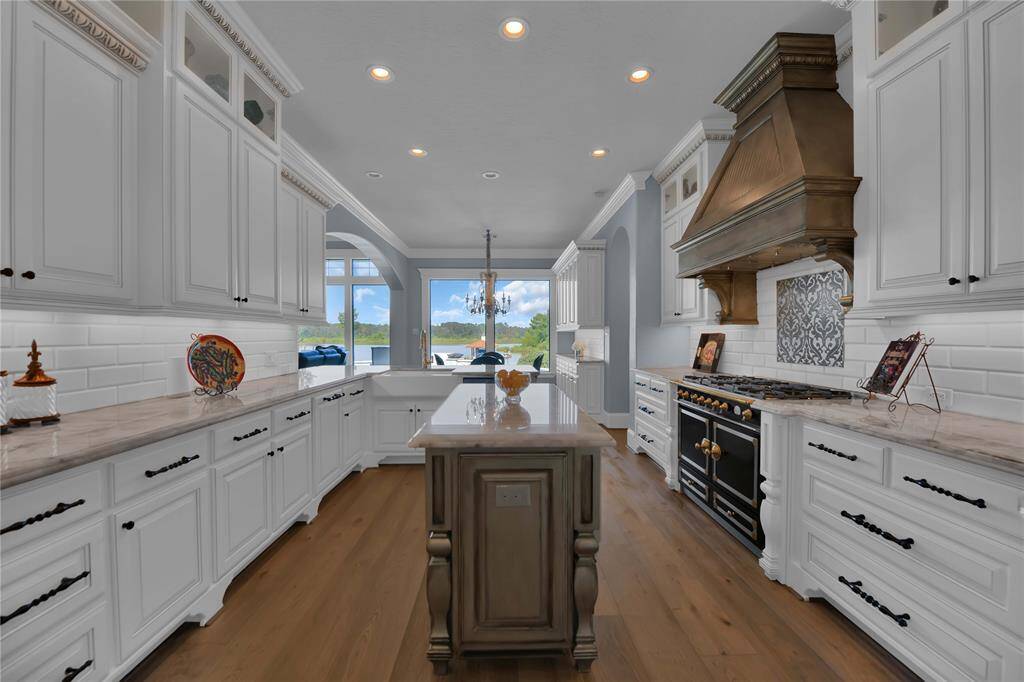
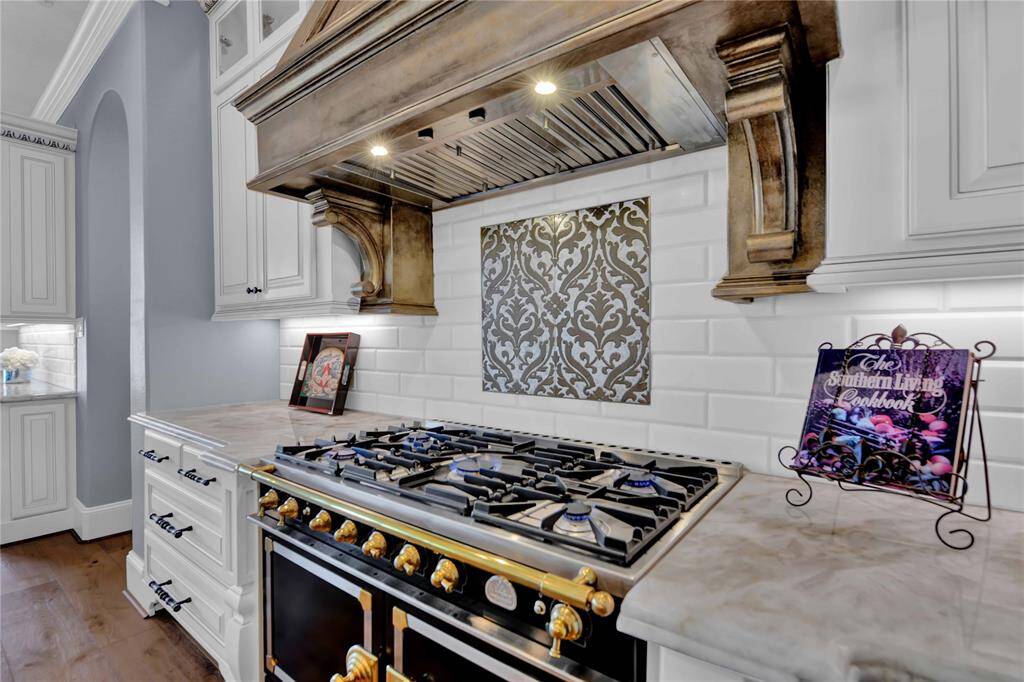
Enjoy the beauty of the La Cornue range.
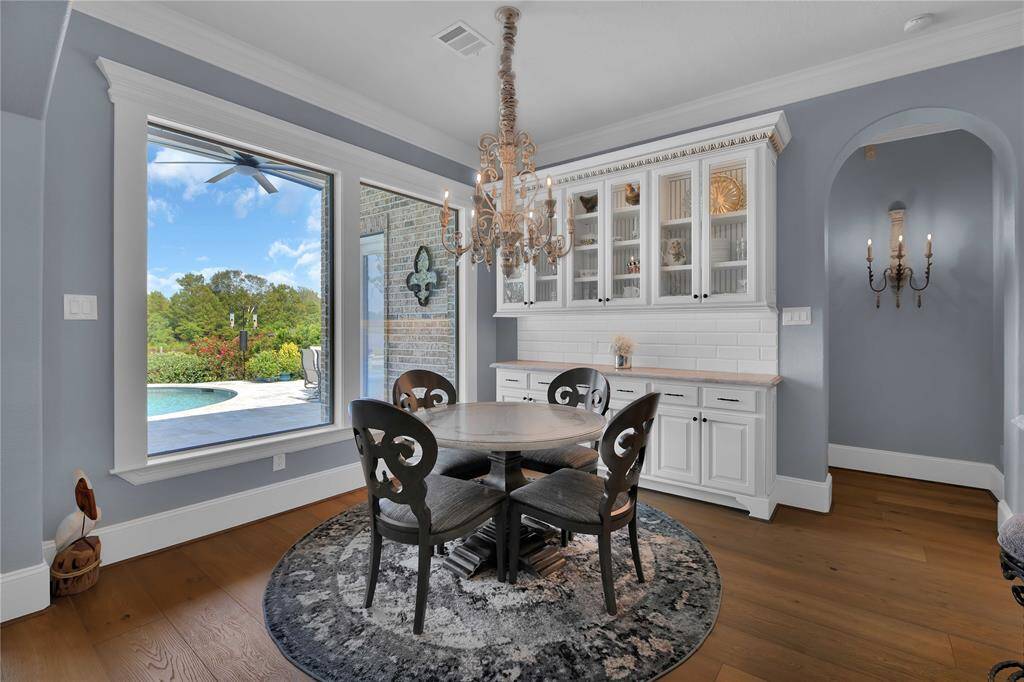
The charming breakfast room has a built-in china cabinet and Arhaus light fixture.
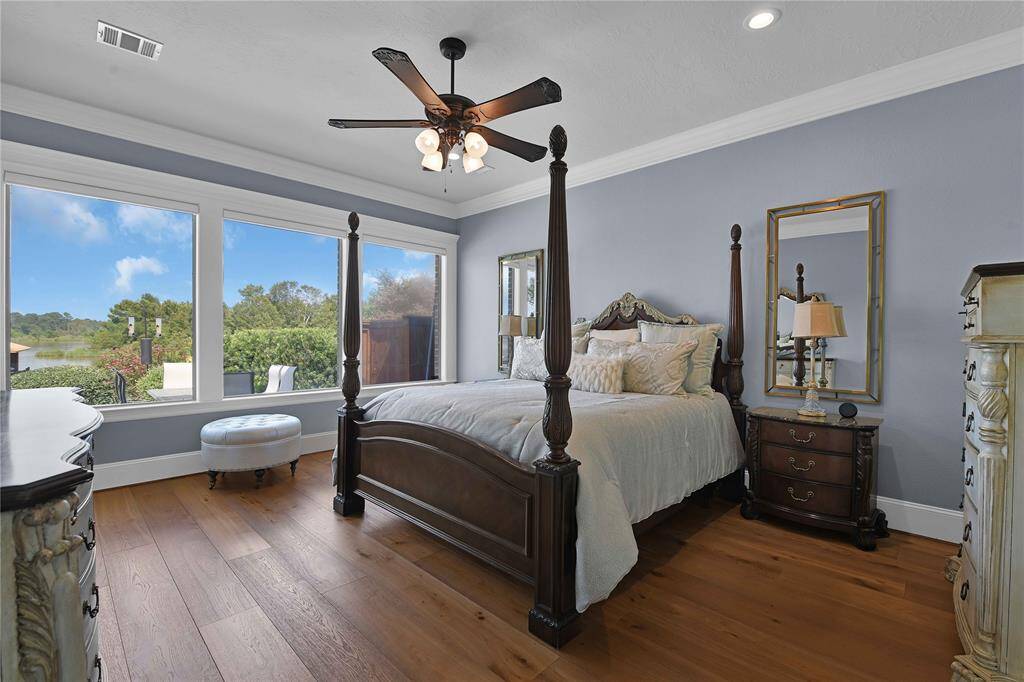
The Primary Bedroom is located on the first floor and has a wall of windows with Hunter Douglas remote controlled blinds and a convenient door to the patio.
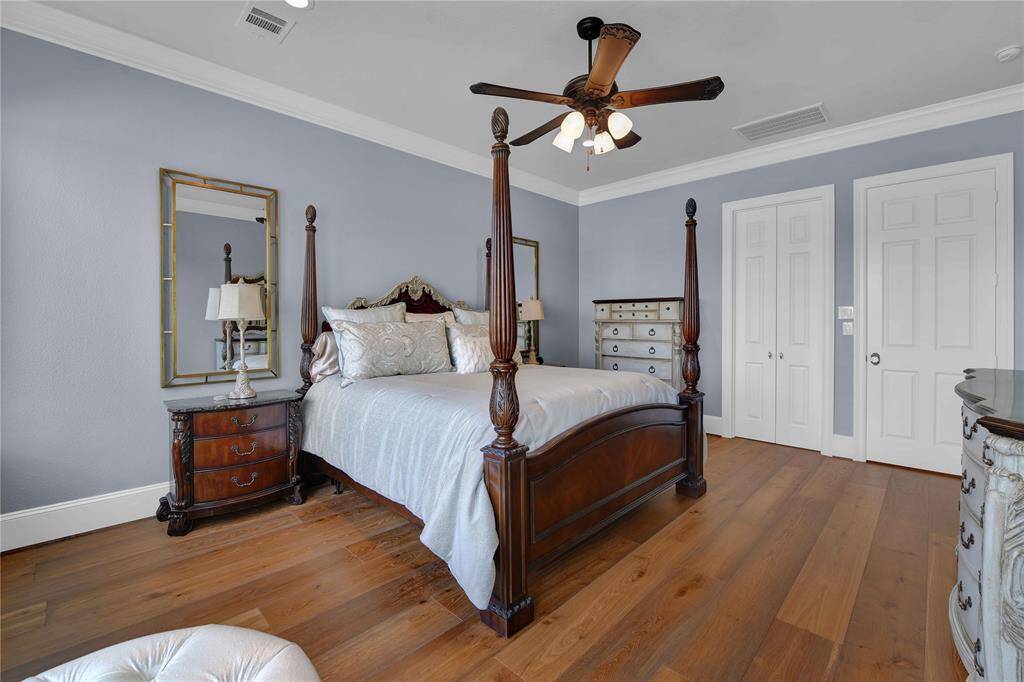
This spacious bedroom can accommodate large furniture.
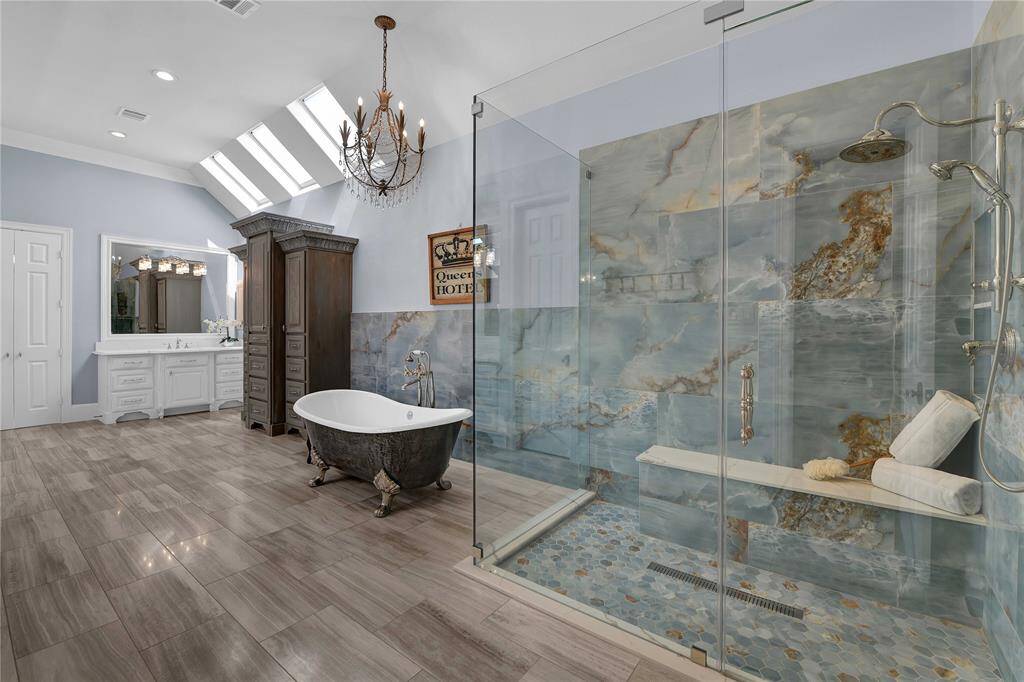
The alluring primary bathroom was updated in 2024 featuring dual vanities with quartz countertops, built-in cabinetry with faux finishes, heated tile floors, ball and claw tub, and gorgeous Vita Bella porcelain tile shower surround with frameless doors.
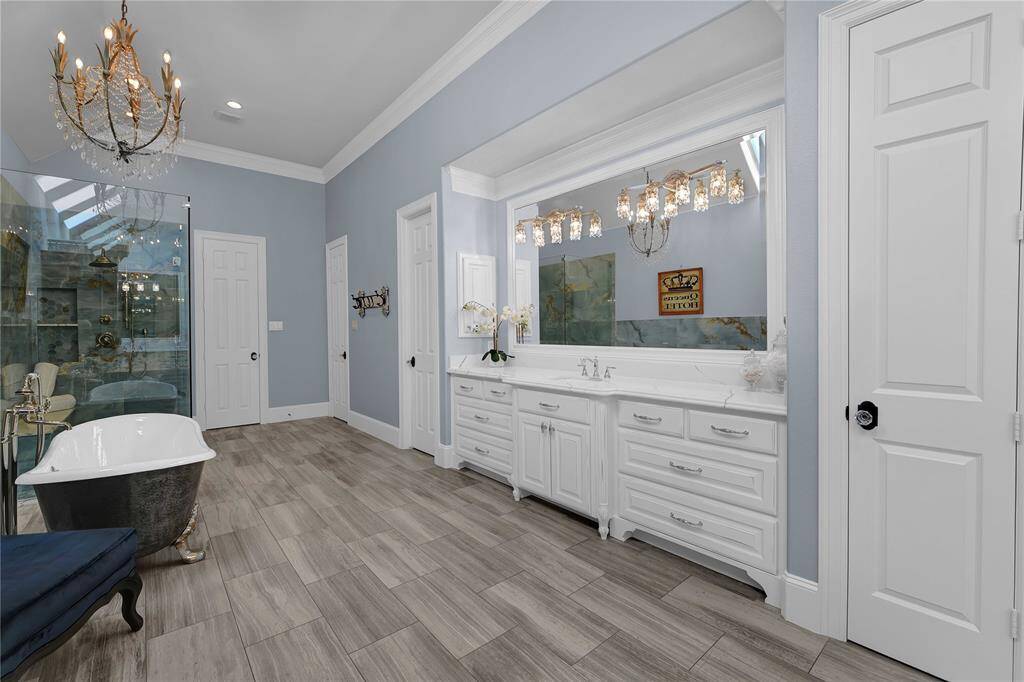
Her vanity is extra long with electrical outlets added in a drawer for hair appliances. There are two large walk-in closets.
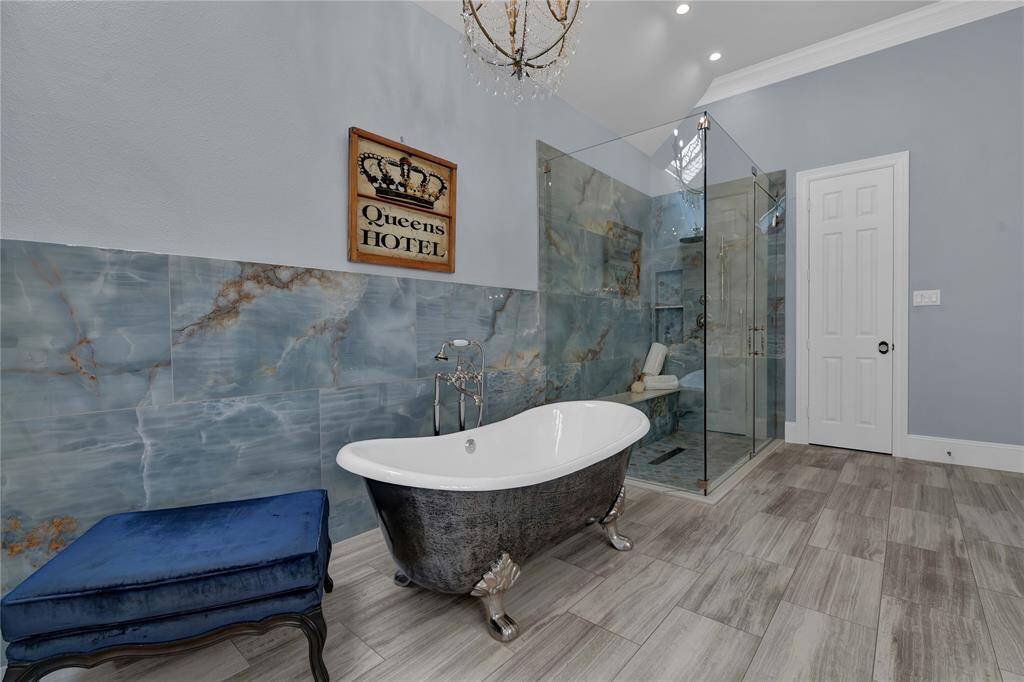
This bathroom truly is fit for a King or Queen!
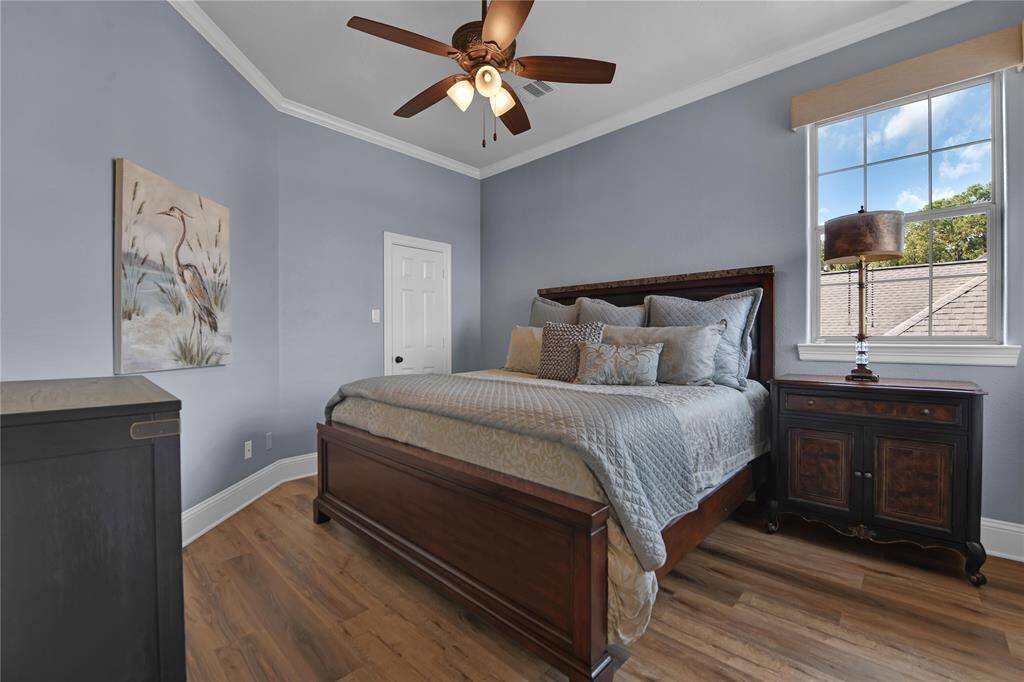
Secondary bedroom upstairs with King bed, walk-in closet, ceiling fan with light fixture, and remote controlled blinds. The flooring upstairs is vinyl plank.
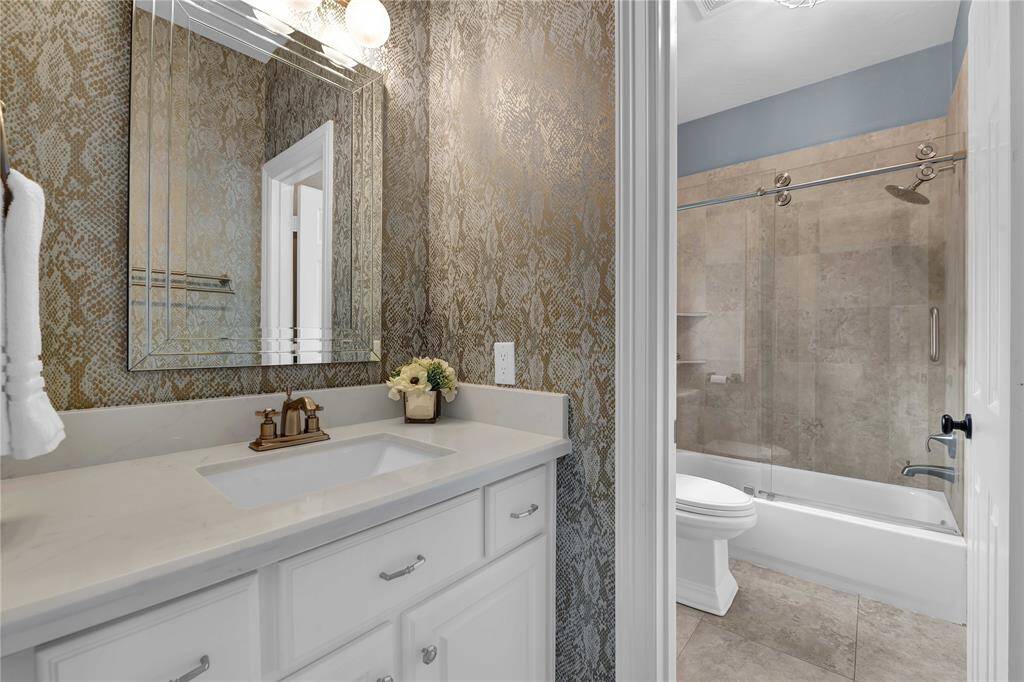
Jack and Jill Bathroom has quartz countertops, designer wallpaper, light fixtures, and barn door sliding tub/shower enclosure.
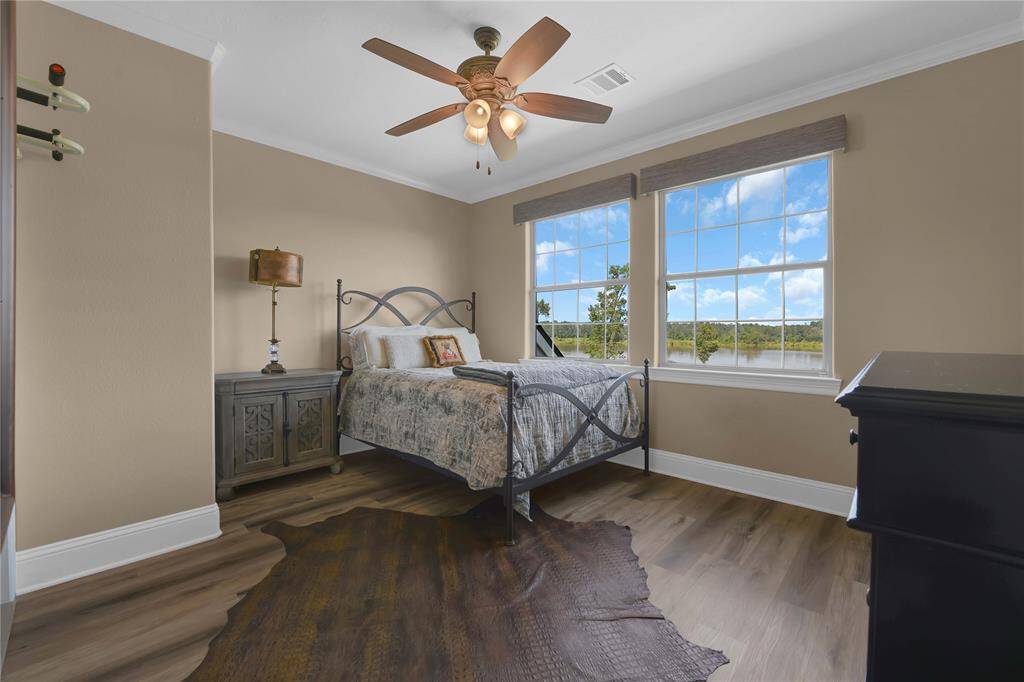
This bedroom offers incredible lake views through dual windows with remote controlled blinds and ceiling fan with light fixture.
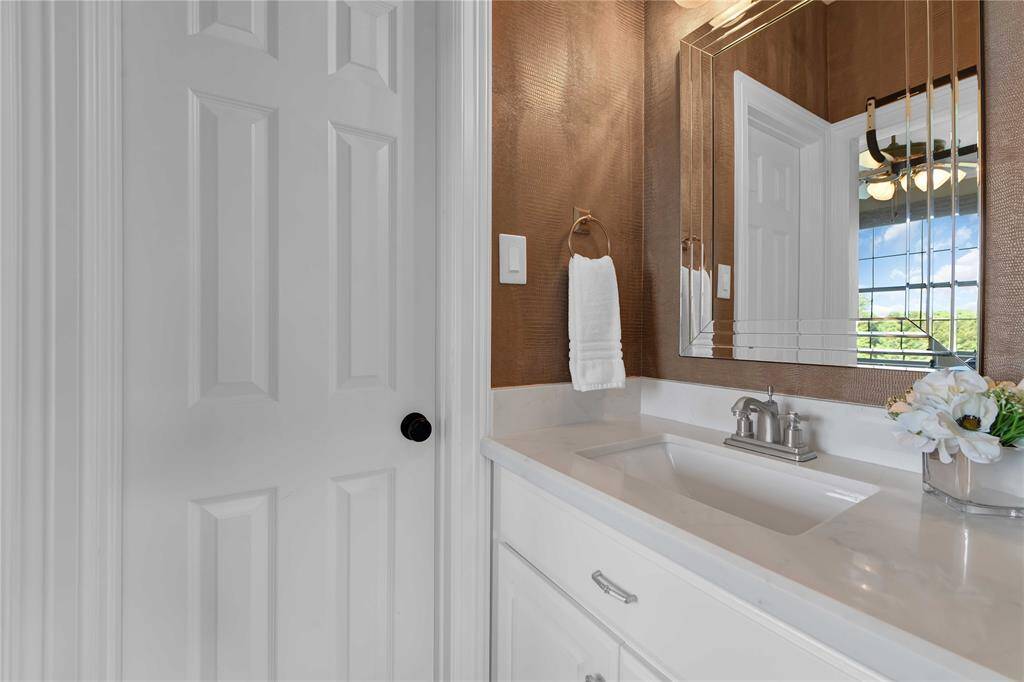
Fun gator wallpaper also has a quartz countertop.
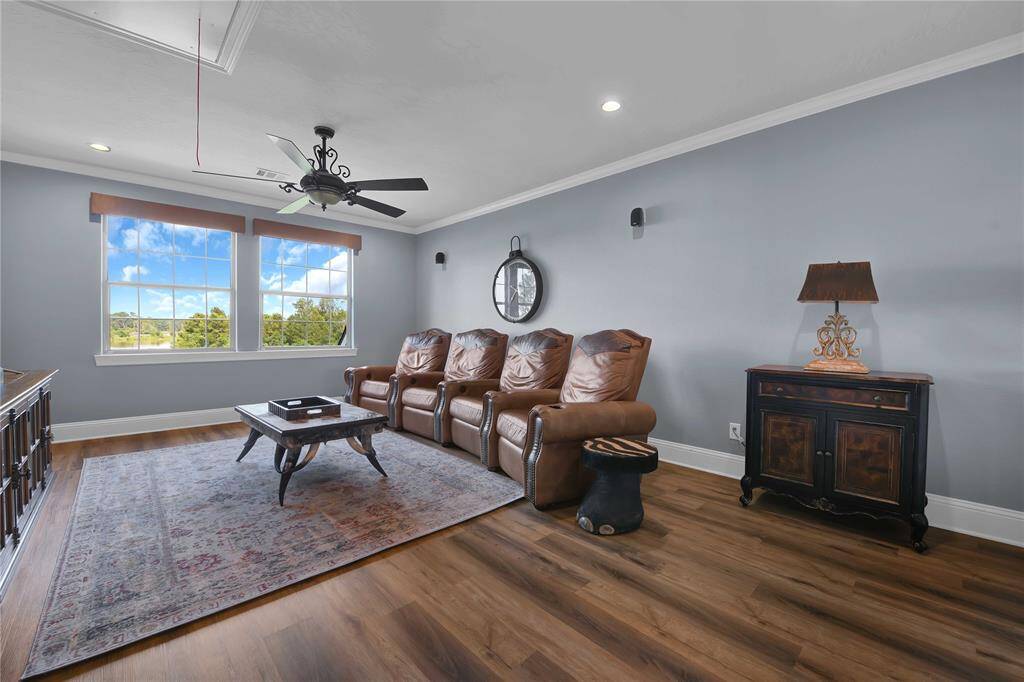
The large Gameroom also offers incredible lake views. Movie theater seating has surround sound, a wall of built-ins, ceiling fan, and floored attic storage above.
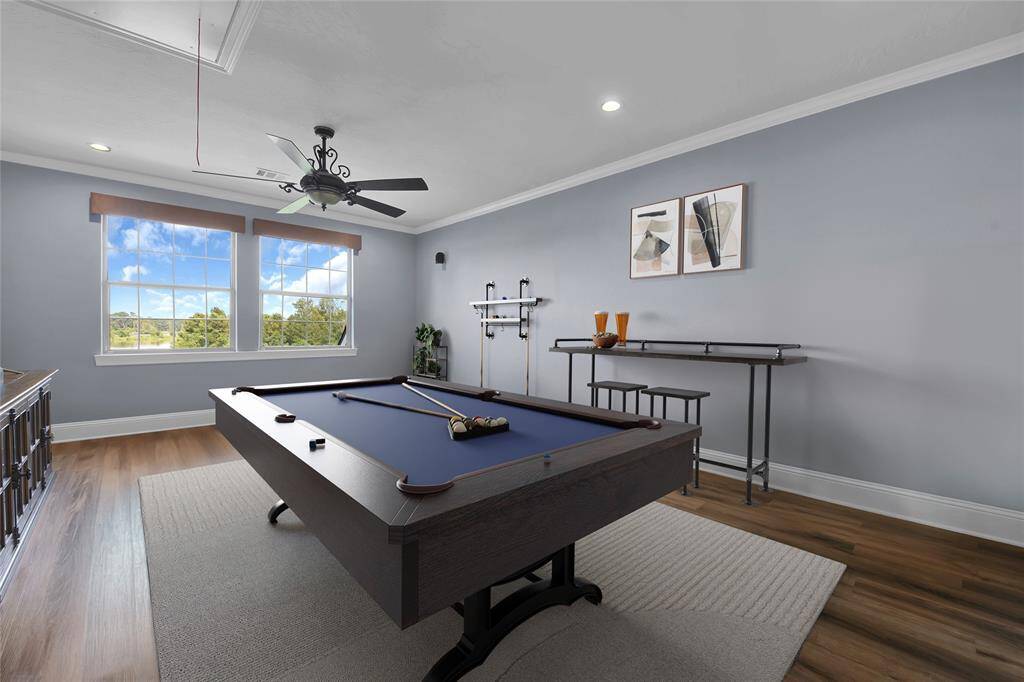
Virtually staged Gameroom shows its versatility.
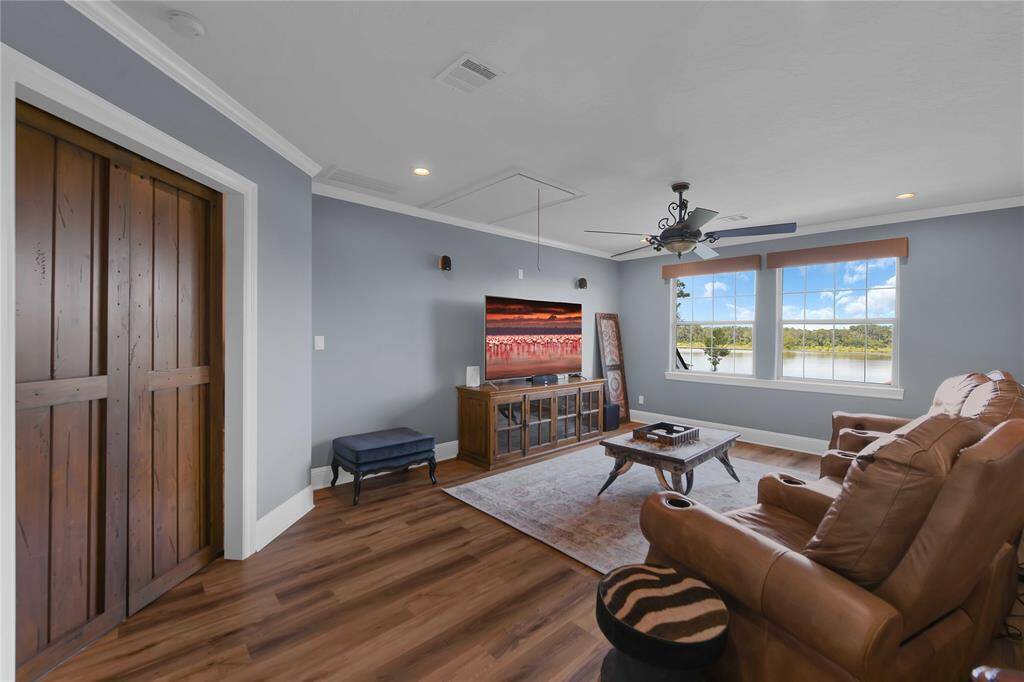
Barn doors close off the Gameroom for noise reduction.
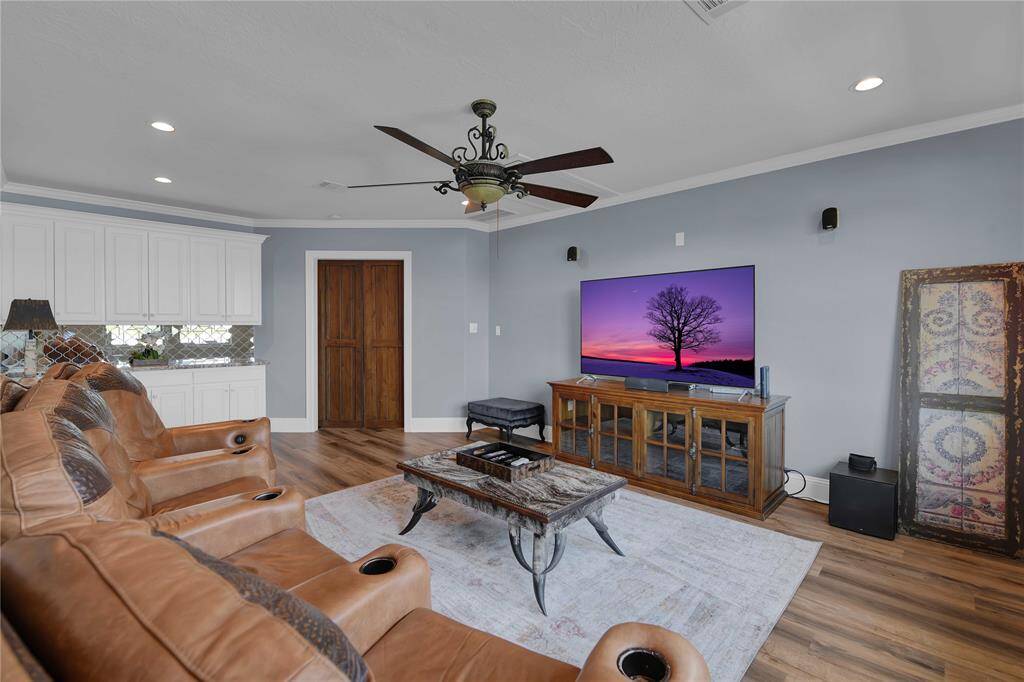
Here is another view showing the built-ins with granite countertops and mirror backsplash.
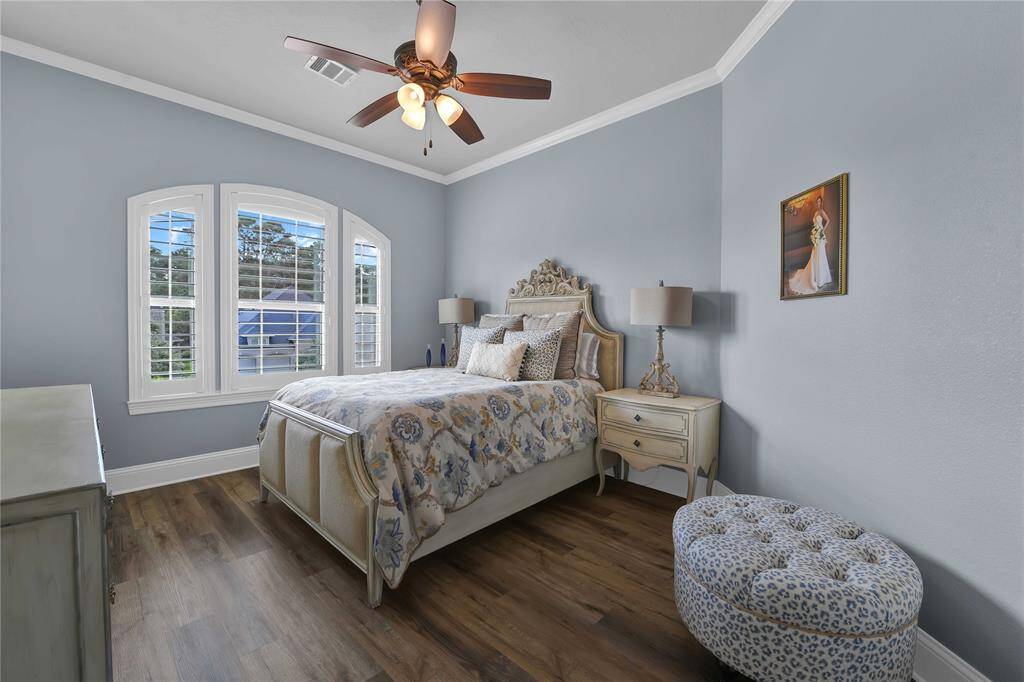
Secondary Bedroom that shares the bathroom with gameroom guests.
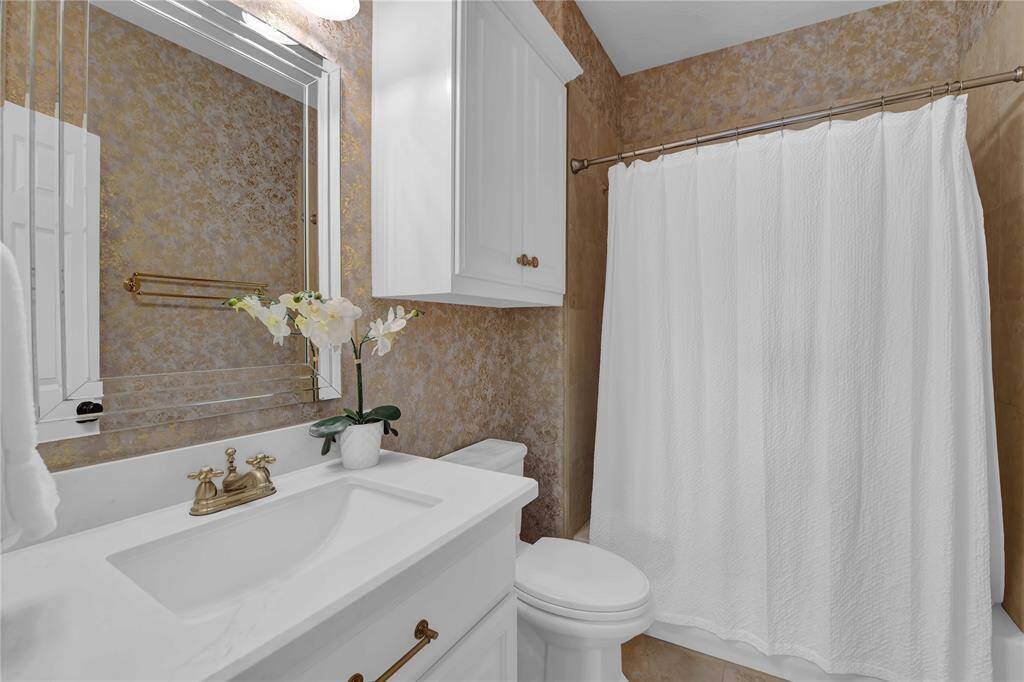
Secondary bathroom has designer wallpaper, quartz countertop, brass faucets and hardware, and gorgeous light fixture.
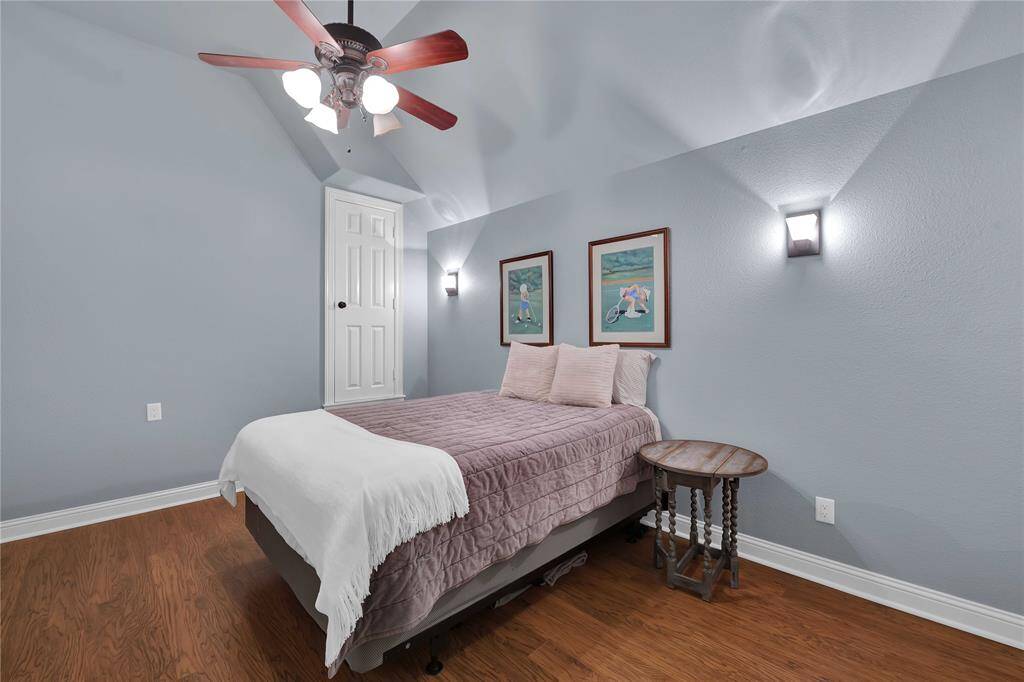
The extra room can double as a 5th bedroom, workout room or storage. The door offers easy access to the HVAC and water heaters.
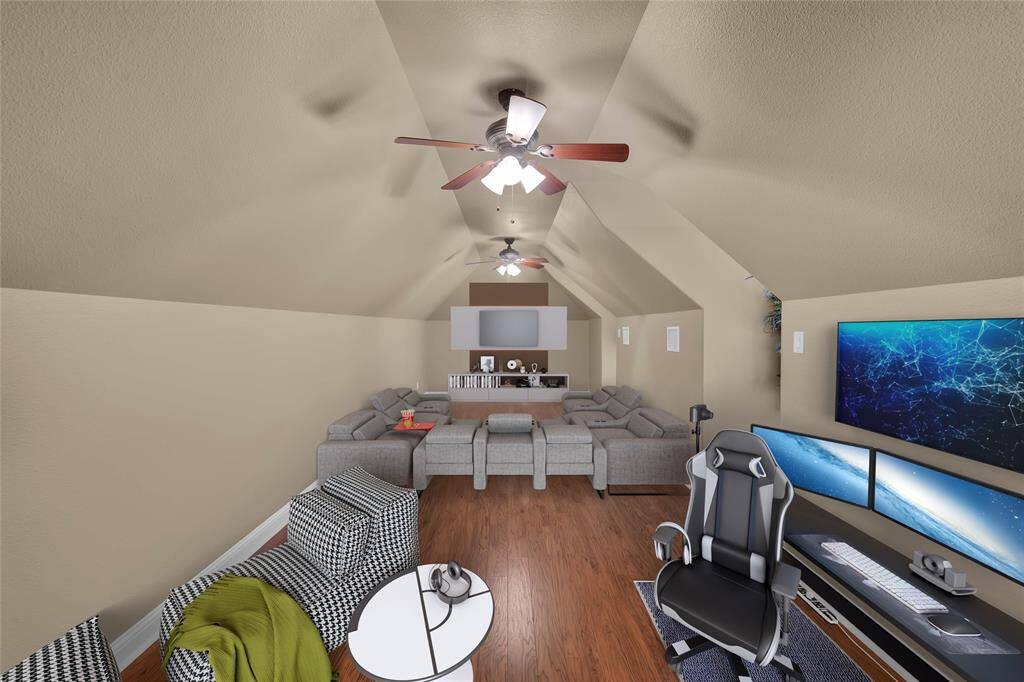
The Media Room is located over the 3 car garage with access through the extra room. This can also be used a second home office, gameroom, exercise room or grandkids suite. (virtually staged)
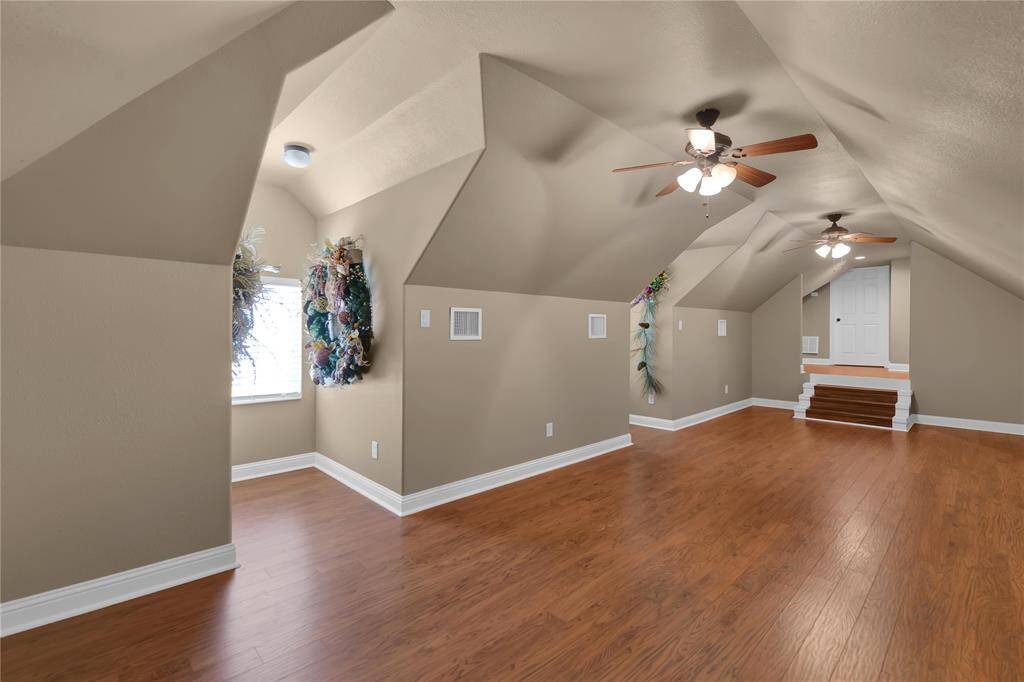
Another view of the air conditioned versatile Texas basement.